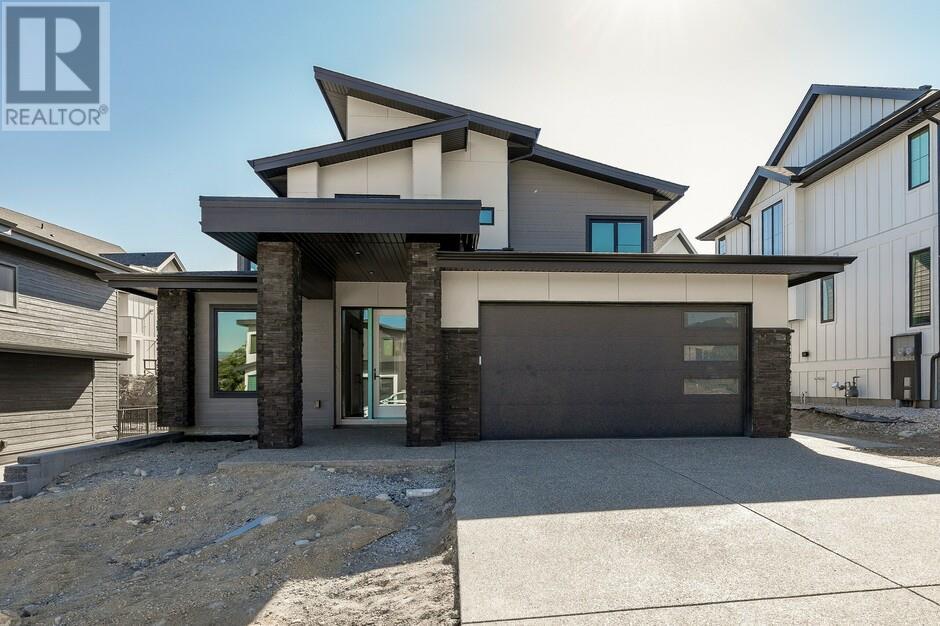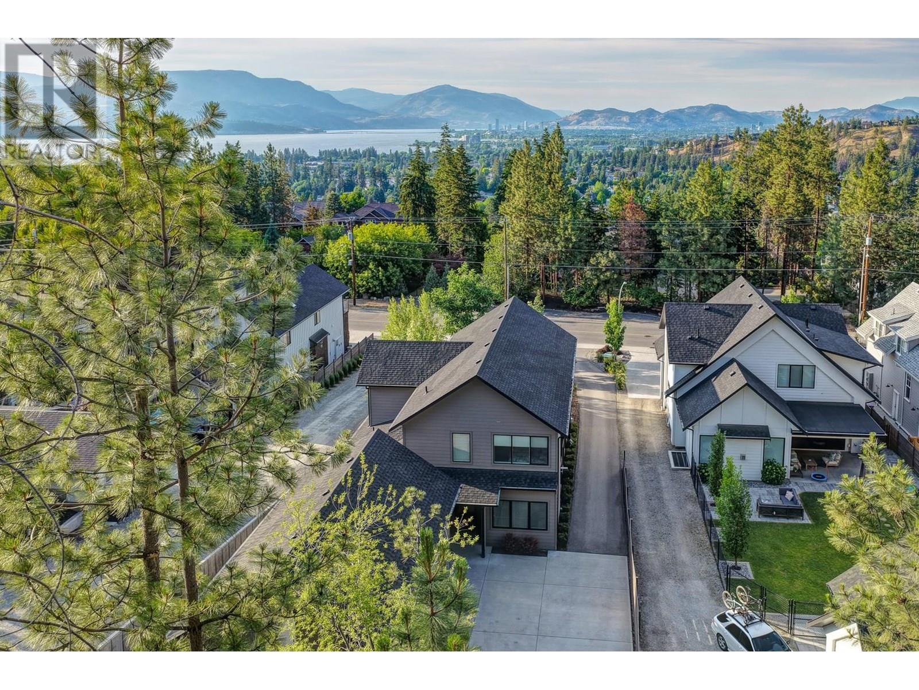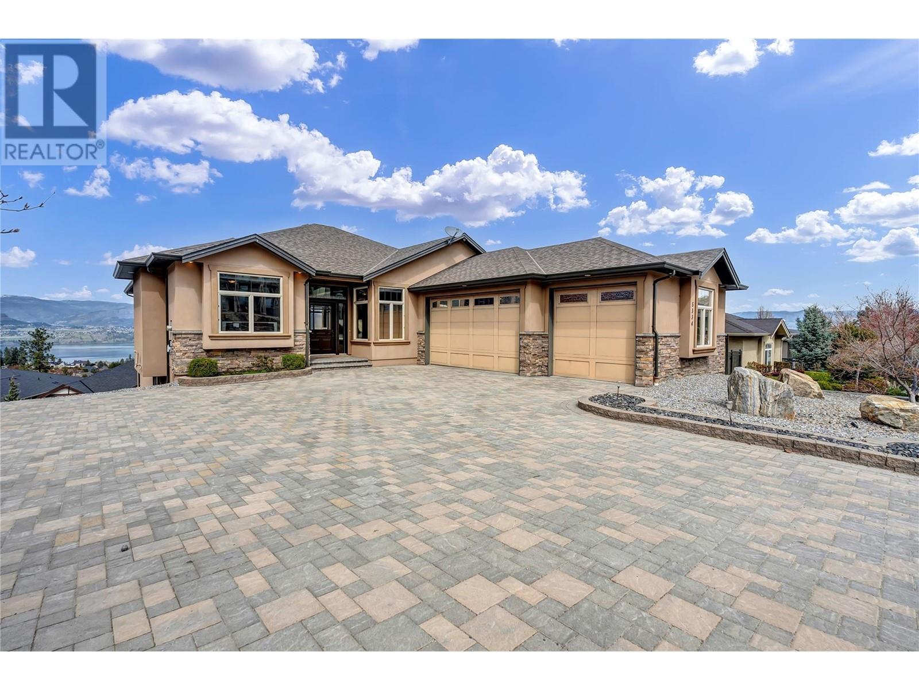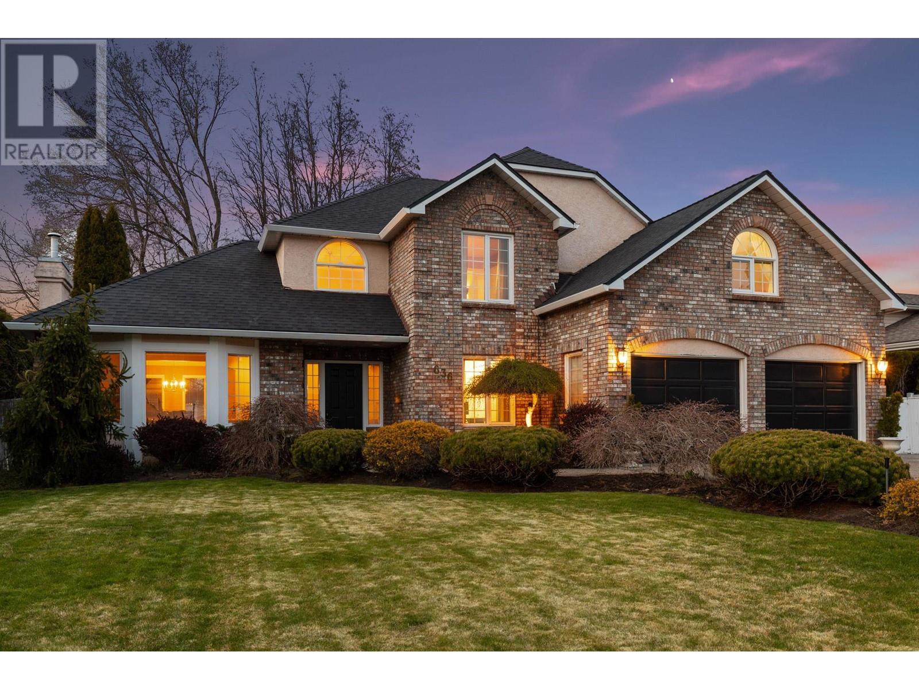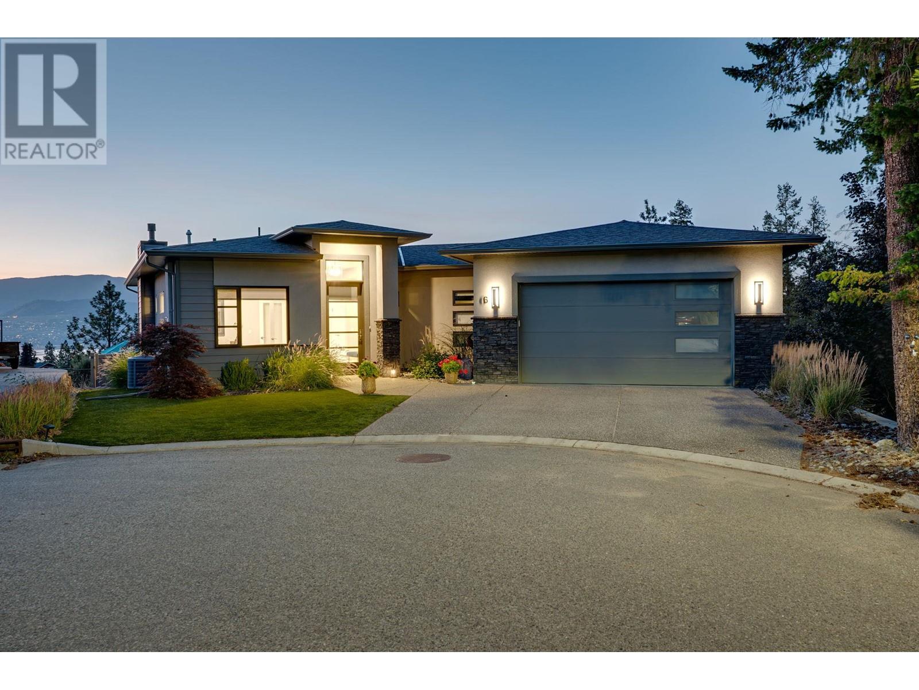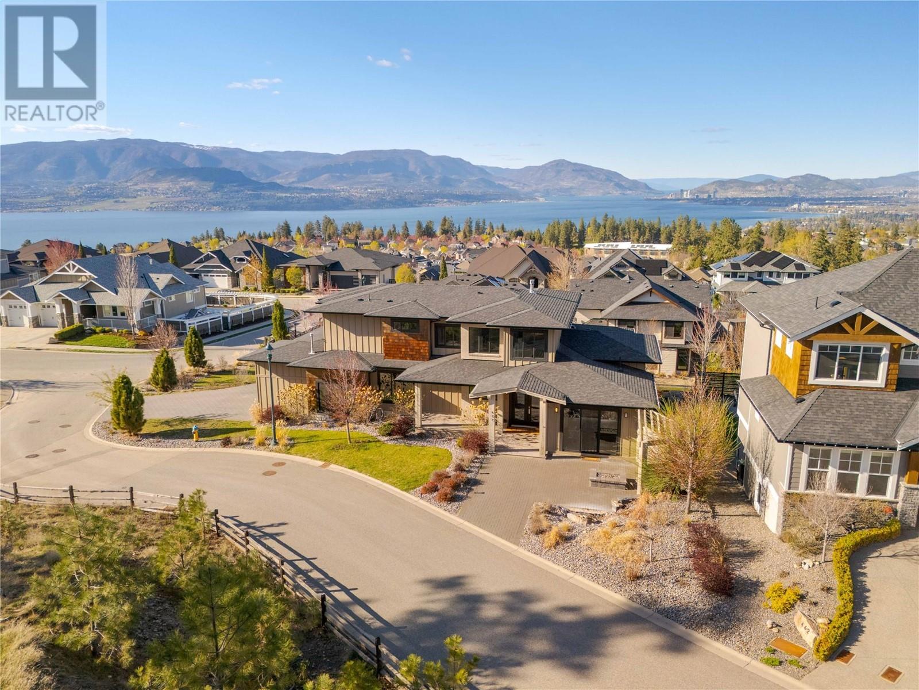Free account required
Unlock the full potential of your property search with a free account! Here's what you'll gain immediate access to:
- Exclusive Access to Every Listing
- Personalized Search Experience
- Favorite Properties at Your Fingertips
- Stay Ahead with Email Alerts
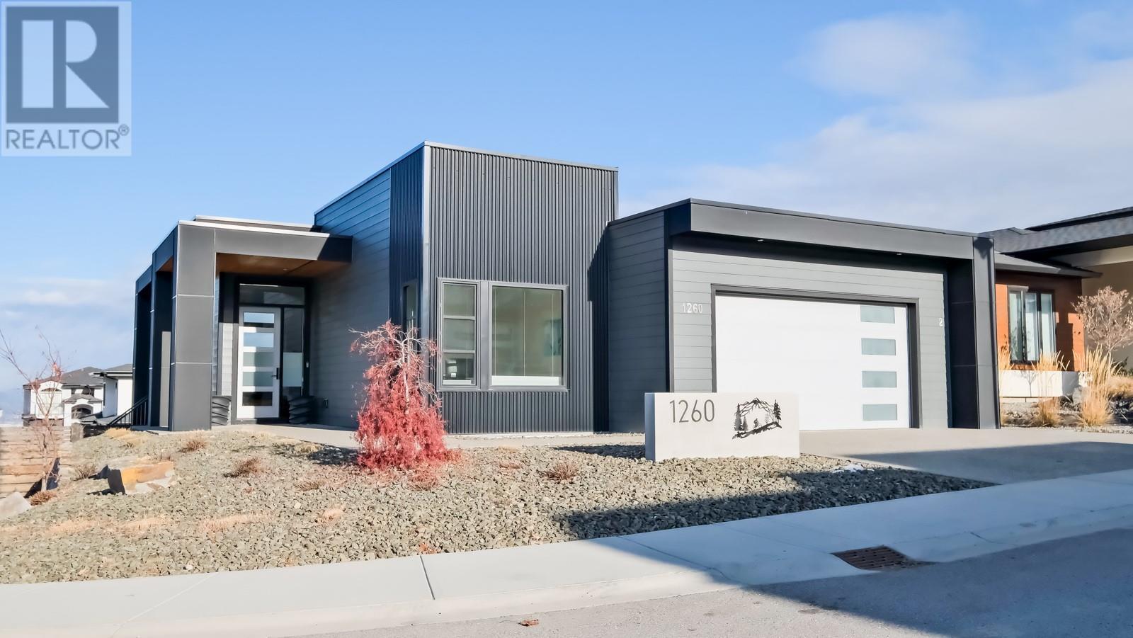
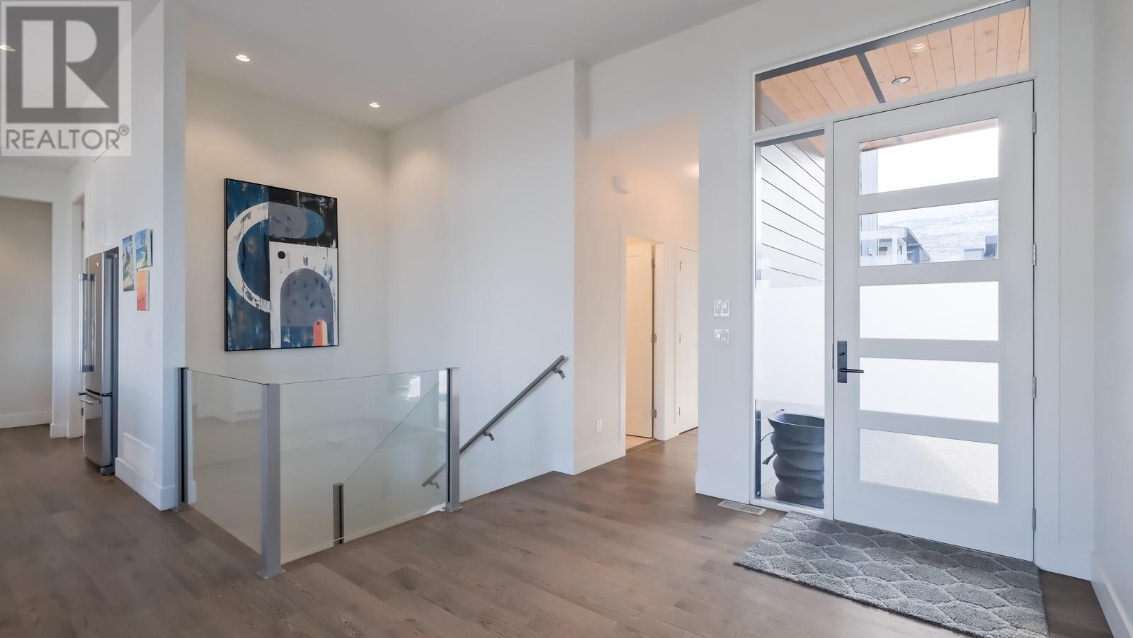
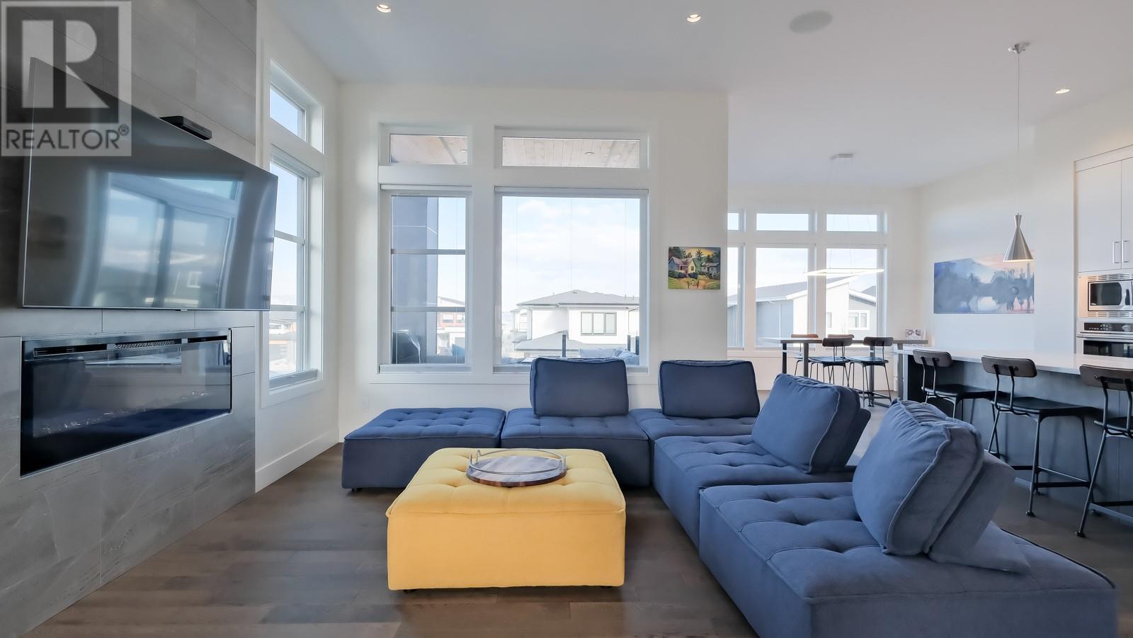
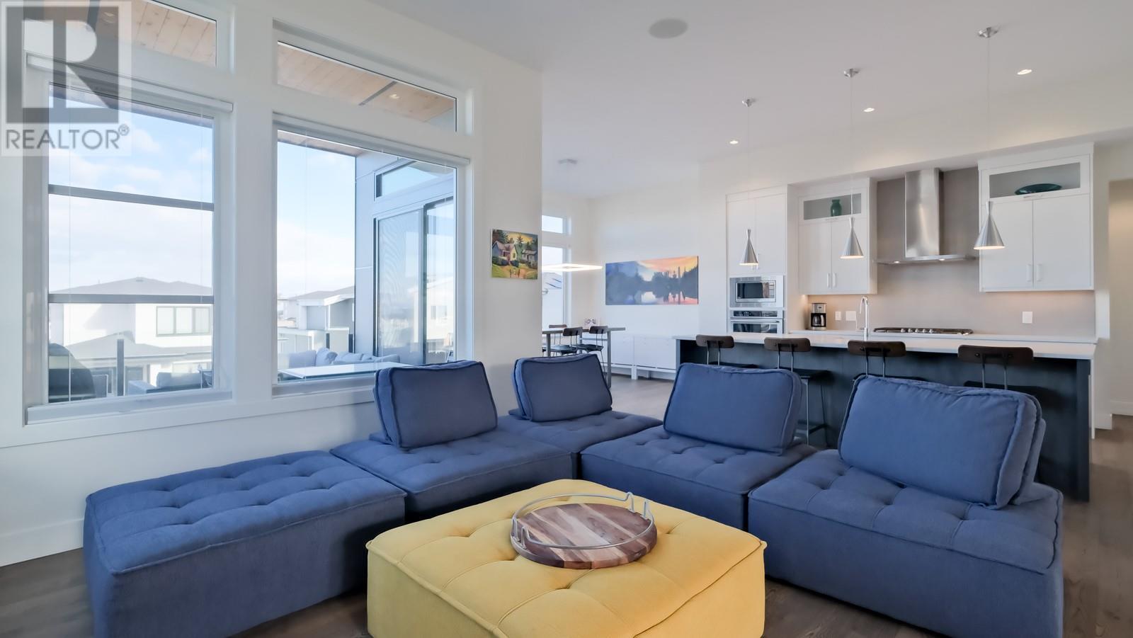
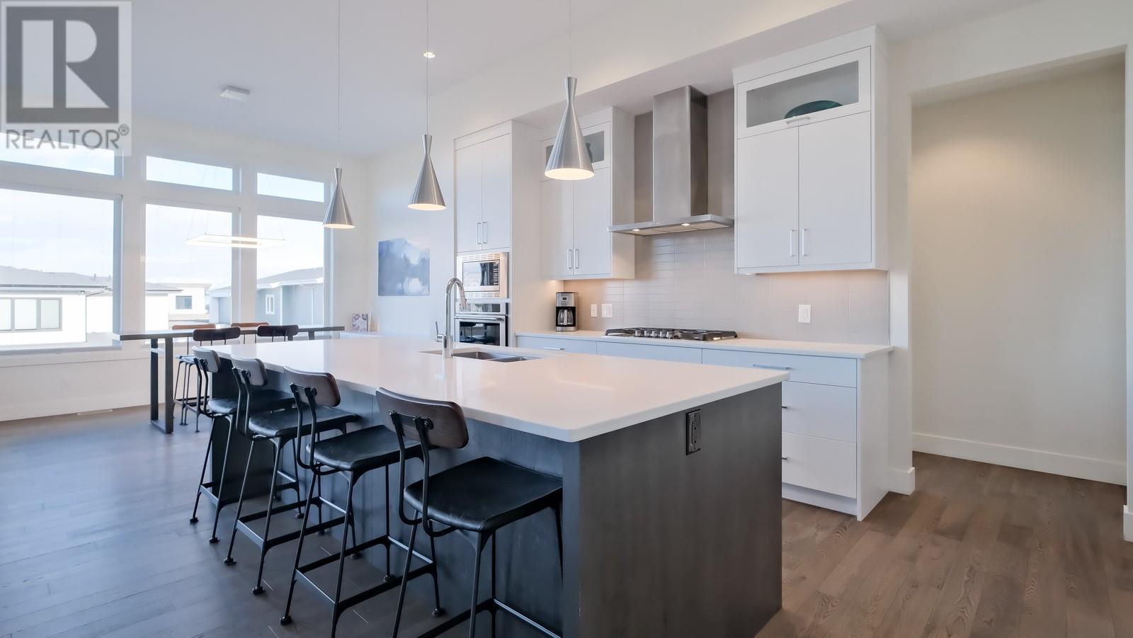
$1,599,000
1260 JACK SMITH Road
Kelowna, British Columbia, British Columbia, V1W5N1
MLS® Number: 10333856
Property description
Discover refined living in this masterfully crafted 5-bedroom, 3-bathroom walkout rancher. The sophisticated open design showcases premium hardwood floors, a chef-inspired kitchen with luxurious quartz countertops, professional-grade stainless steel appliances, and built-in oven. The expansive covered deck extends from the grand living room, offering panoramic lake views and overlooking a private resort-style saltwater pool. The luxurious primary retreat on the main level features a walk-in closet and spa-inspired ensuite with heated floors, designer double vanity, tiled shower, and freestanding soaking tub. A second bedroom completes the main floor. The immaculate lower level offers a third bedroom plus a separate legal two-bedroom suite with high-end appliances, premium finishes, and sound engineering. Located in prestigious ""The Ponds"" community, enjoy hiking trails, winter skating, and easy access to Canyon Falls Middle School, Bellevue Creek Elementary, and shopping anchored by Save-On-Foods. Modern luxury meets natural splendor in this exceptional property.
Building information
Type
*****
Appliances
*****
Architectural Style
*****
Basement Type
*****
Constructed Date
*****
Construction Style Attachment
*****
Cooling Type
*****
Exterior Finish
*****
Fireplace Fuel
*****
Fireplace Present
*****
Fireplace Type
*****
Half Bath Total
*****
Heating Type
*****
Roof Material
*****
Roof Style
*****
Size Interior
*****
Stories Total
*****
Utility Water
*****
Land information
Access Type
*****
Amenities
*****
Fence Type
*****
Landscape Features
*****
Sewer
*****
Size Irregular
*****
Size Total
*****
Surface Water
*****
Rooms
Main level
4pc Bathroom
*****
Bedroom
*****
Bedroom
*****
Bedroom
*****
Dining room
*****
Family room
*****
Kitchen
*****
Laundry room
*****
Utility room
*****
Second level
4pc Bathroom
*****
Bedroom
*****
Dining room
*****
5pc Ensuite bath
*****
Foyer
*****
Kitchen
*****
Laundry room
*****
Living room
*****
Primary Bedroom
*****
Other
*****
Main level
4pc Bathroom
*****
Bedroom
*****
Bedroom
*****
Bedroom
*****
Dining room
*****
Family room
*****
Kitchen
*****
Laundry room
*****
Utility room
*****
Second level
4pc Bathroom
*****
Bedroom
*****
Dining room
*****
5pc Ensuite bath
*****
Foyer
*****
Kitchen
*****
Laundry room
*****
Living room
*****
Primary Bedroom
*****
Other
*****
Courtesy of Chamberlain Property Group
Book a Showing for this property
Please note that filling out this form you'll be registered and your phone number without the +1 part will be used as a password.

