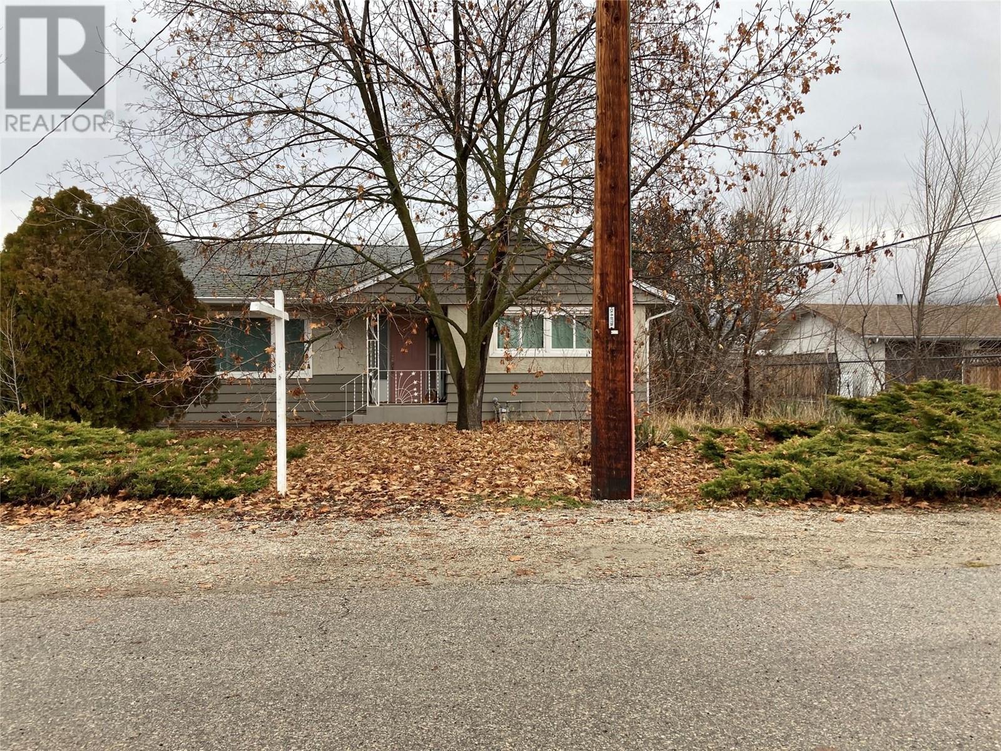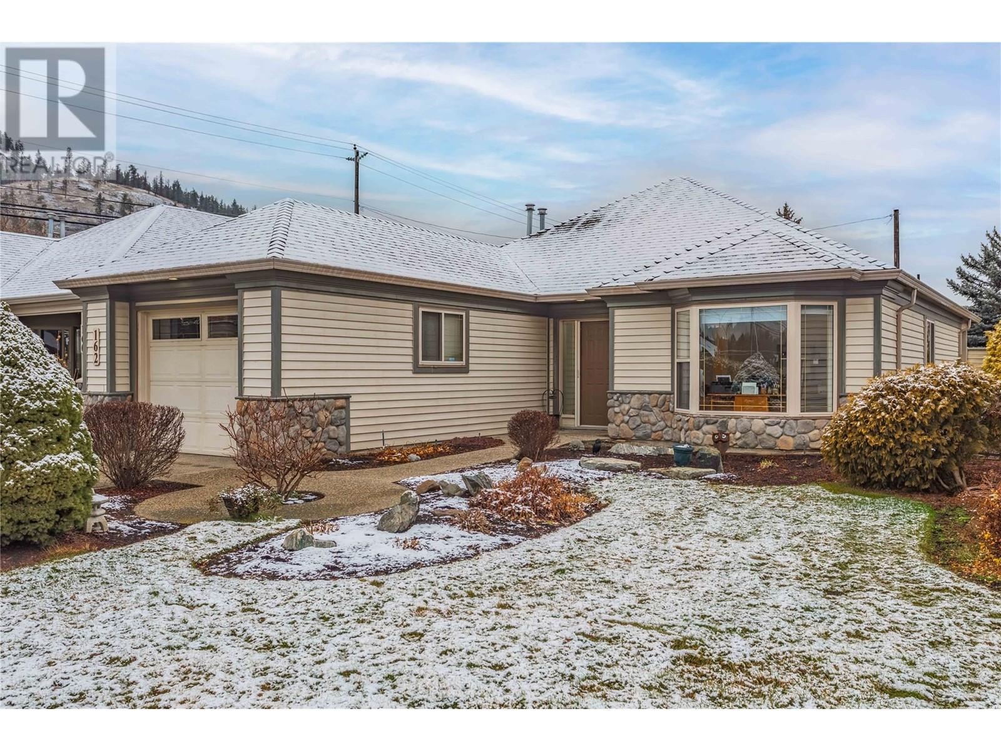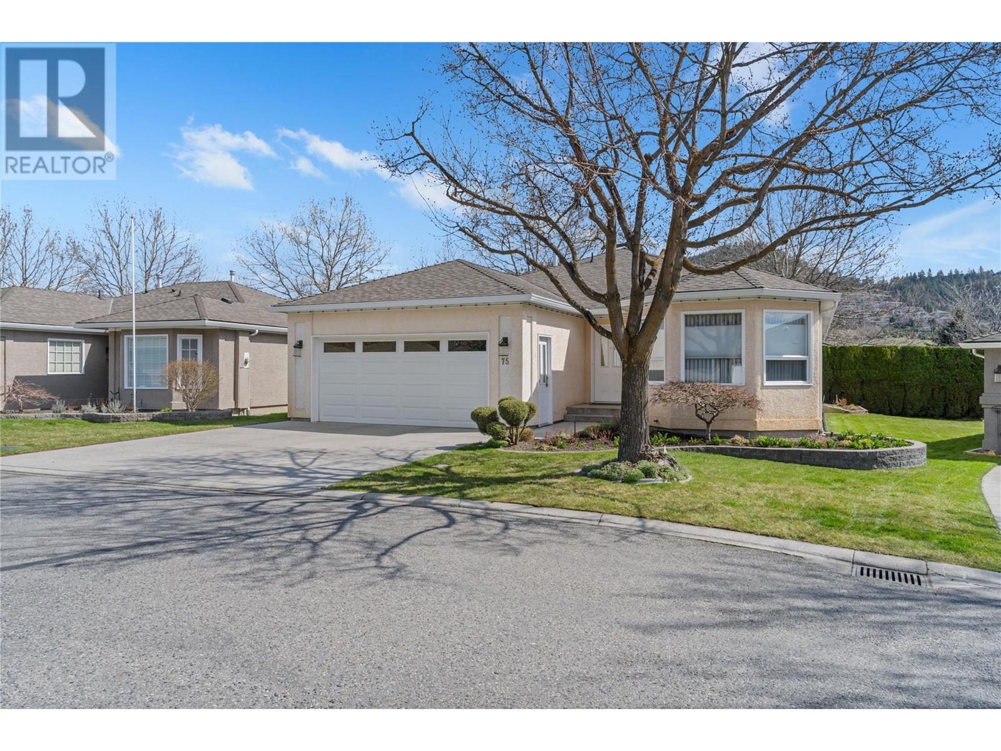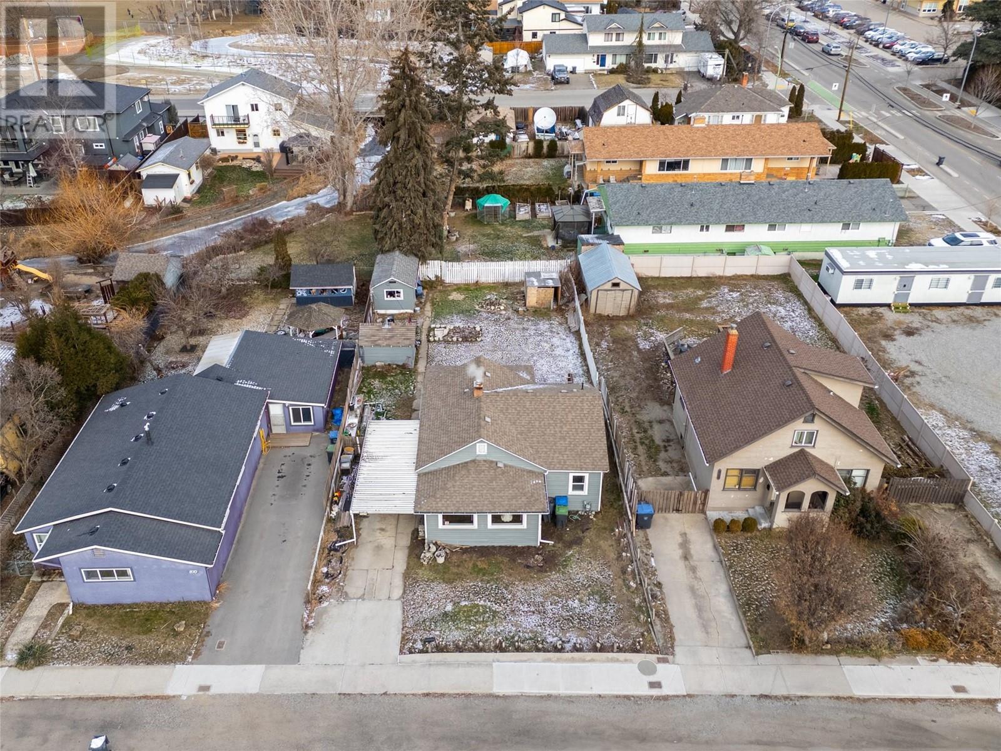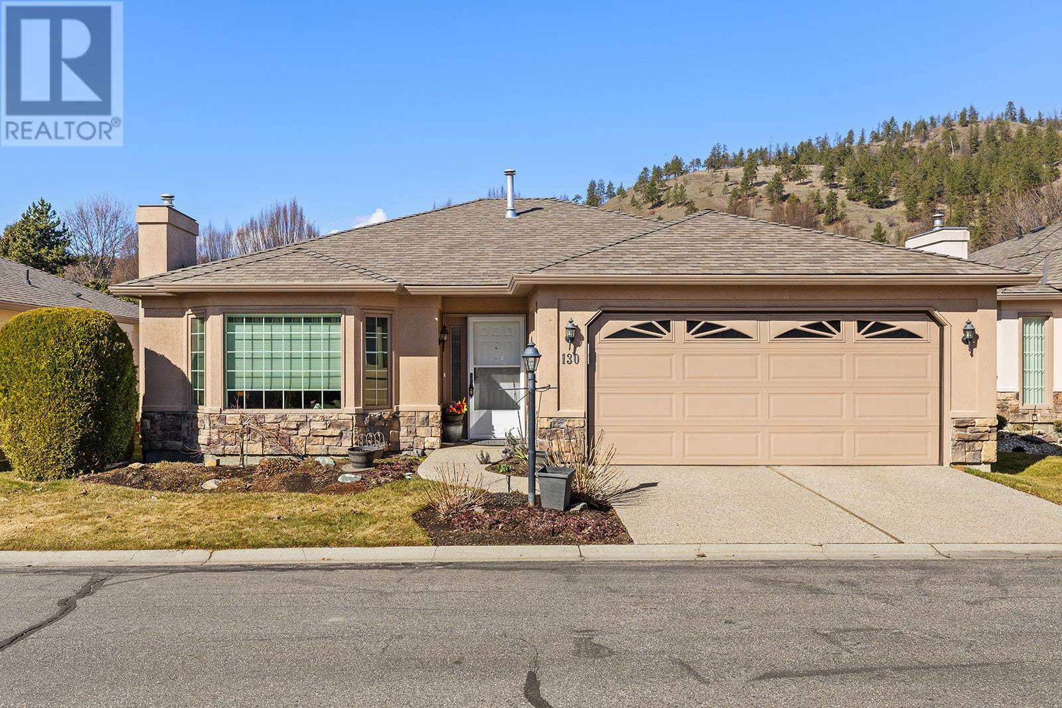Free account required
Unlock the full potential of your property search with a free account! Here's what you'll gain immediate access to:
- Exclusive Access to Every Listing
- Personalized Search Experience
- Favorite Properties at Your Fingertips
- Stay Ahead with Email Alerts
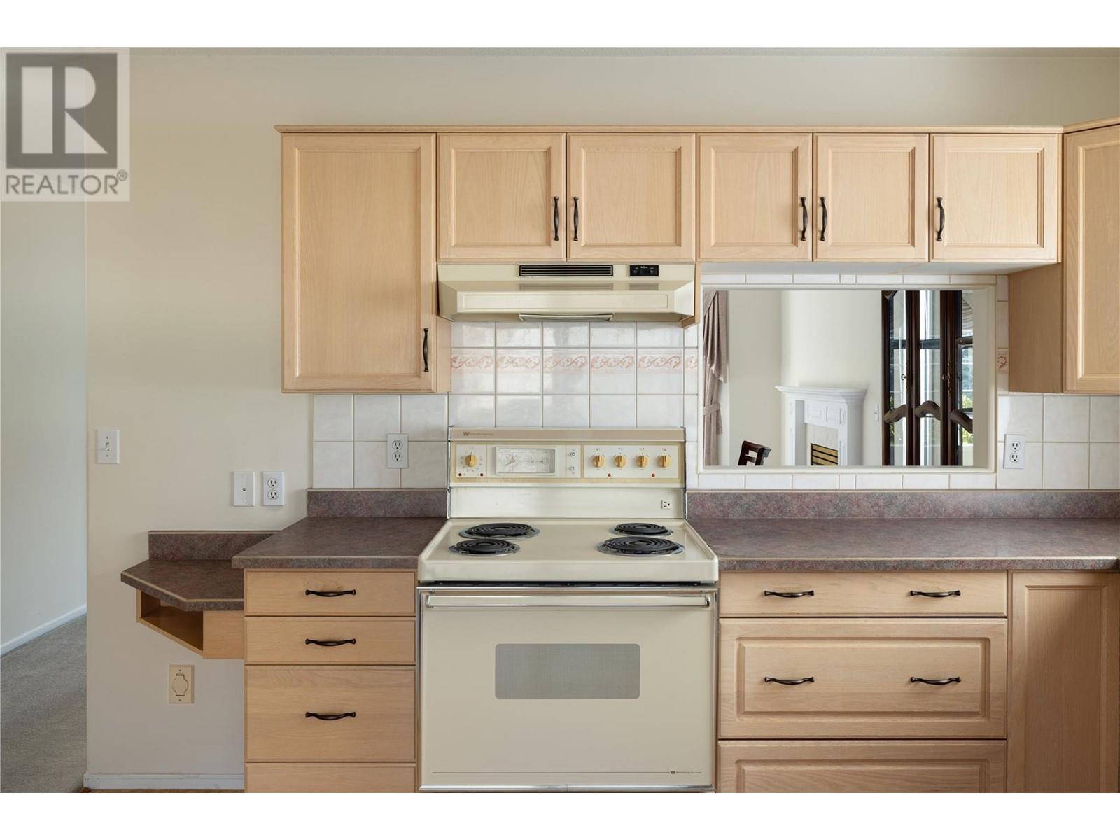

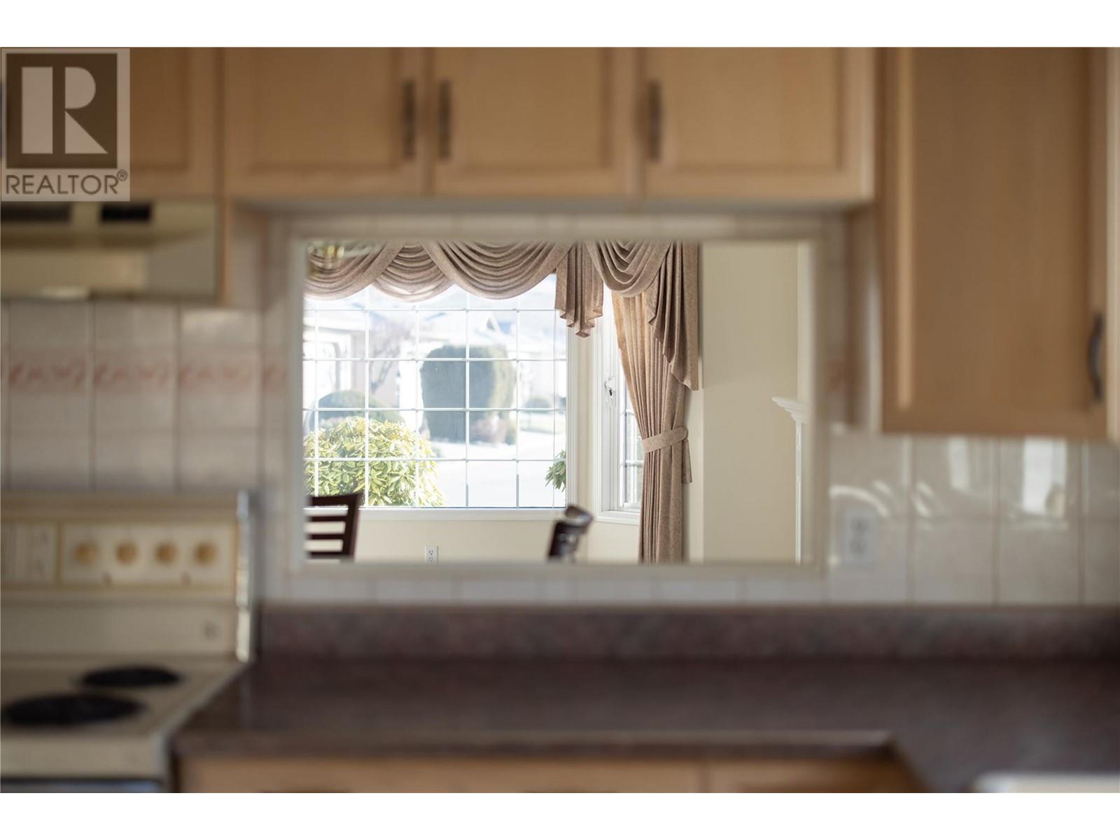
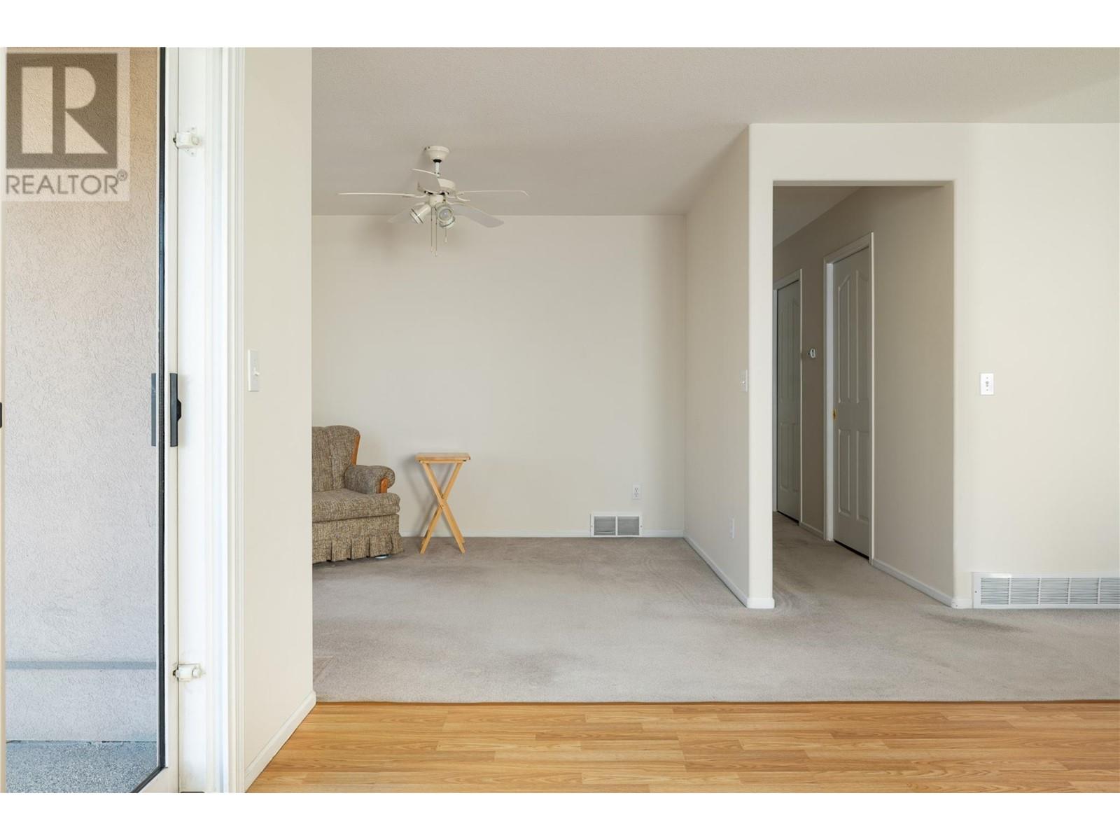
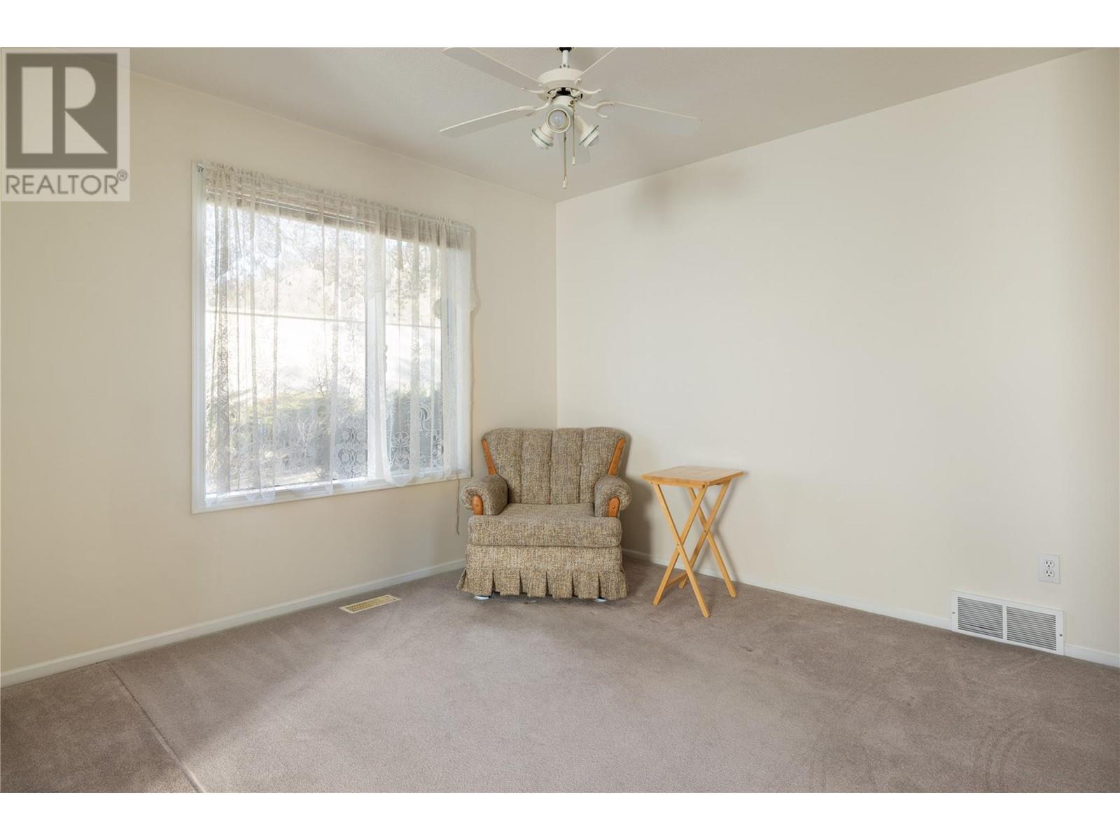
$649,000
595 Yates Road Unit# 118
Kelowna, British Columbia, British Columbia, V1V1P8
MLS® Number: 10333690
Property description
Discover the perfect blend of comfort and convenience in this beautifully maintained 2-bedroom, 2-bathroom home, nestled in one of Kelowna’s most sought-after neighborhoods. Ideal for retirees or anyone looking to embrace the Okanagan lifestyle. As you enter, you'll find a bright, open-concept living area that seamlessly connects the kitchen, dining, and living spaces—perfect for entertaining or relaxing at home. Enjoy modern upgrades, including a walk-in shower, water filter and softener, central vac, newer A/C, furnace, hot water tank, roof, irrigation box, and garage door opener. The kitchen is both functional and inviting, with ample counter space, some newer appliances and an adjoining family room. Large windows throughout flood the home with natural light, creating a warm, welcoming atmosphere. The serene primary bedroom features a spacious closet and private ensuite, while a second bedroom offers flexibility for guests or a home office. Step outside to your private, landscaped yard, complete with a tranquil stream and a covered patio plus an awning—perfect for summer gatherings or quiet evenings. Located minutes from parks, shopping, and Okanagan Lake, this home offers the perfect balance of tranquility and accessibility. Don’t miss out—schedule your viewing today!
Building information
Type
*****
Amenities
*****
Appliances
*****
Constructed Date
*****
Construction Style Attachment
*****
Cooling Type
*****
Exterior Finish
*****
Fireplace Fuel
*****
Fireplace Present
*****
Fireplace Type
*****
Flooring Type
*****
Half Bath Total
*****
Heating Fuel
*****
Heating Type
*****
Roof Material
*****
Roof Style
*****
Size Interior
*****
Stories Total
*****
Utility Water
*****
Land information
Sewer
*****
Size Irregular
*****
Size Total
*****
Rooms
Main level
Kitchen
*****
Living room
*****
Dining room
*****
Family room
*****
Primary Bedroom
*****
Bedroom
*****
Full bathroom
*****
Full bathroom
*****
Kitchen
*****
Living room
*****
Dining room
*****
Family room
*****
Primary Bedroom
*****
Bedroom
*****
Full bathroom
*****
Full bathroom
*****
Kitchen
*****
Living room
*****
Dining room
*****
Family room
*****
Primary Bedroom
*****
Bedroom
*****
Full bathroom
*****
Full bathroom
*****
Courtesy of Stilhavn Real Estate Services
Book a Showing for this property
Please note that filling out this form you'll be registered and your phone number without the +1 part will be used as a password.
