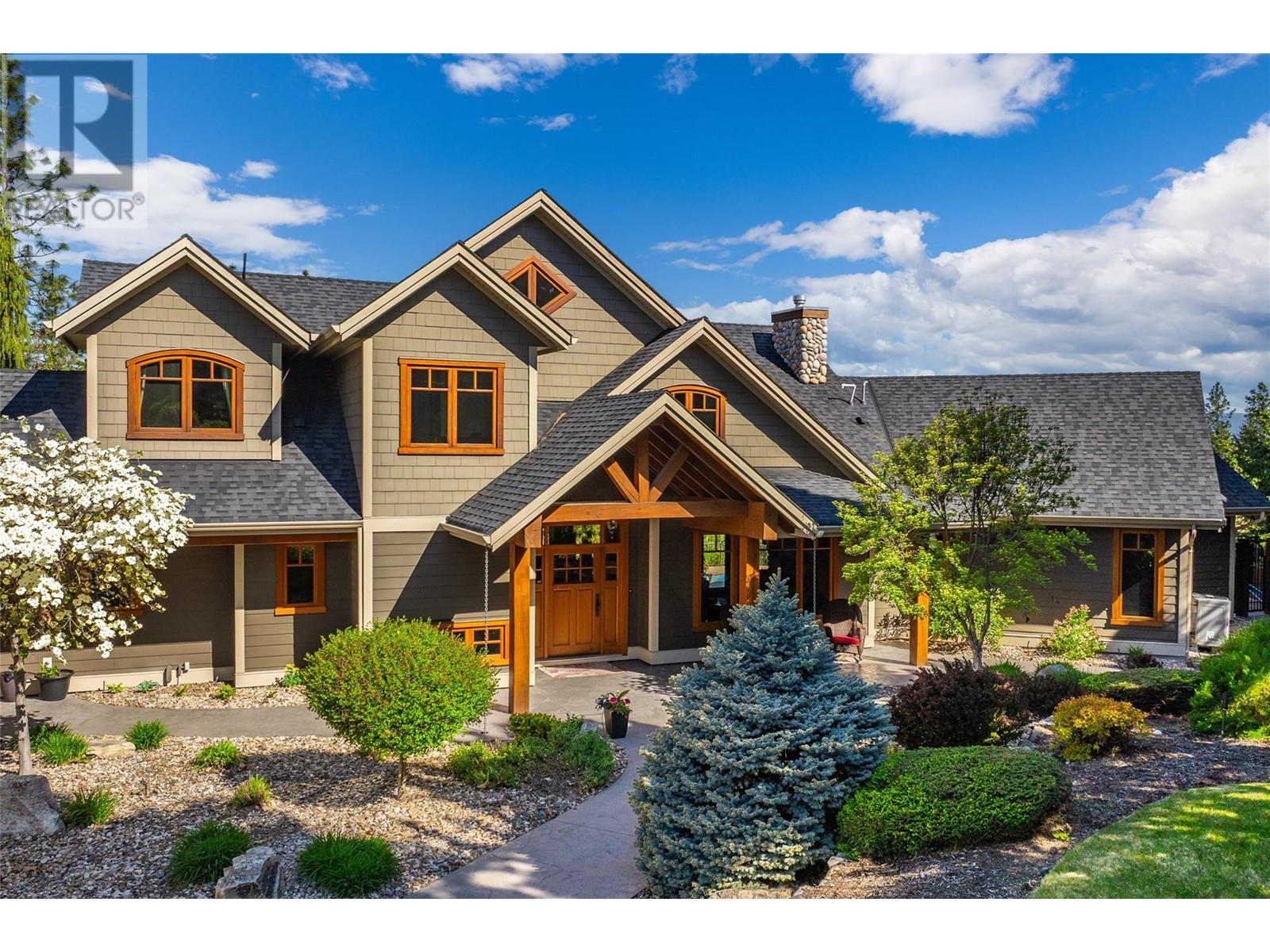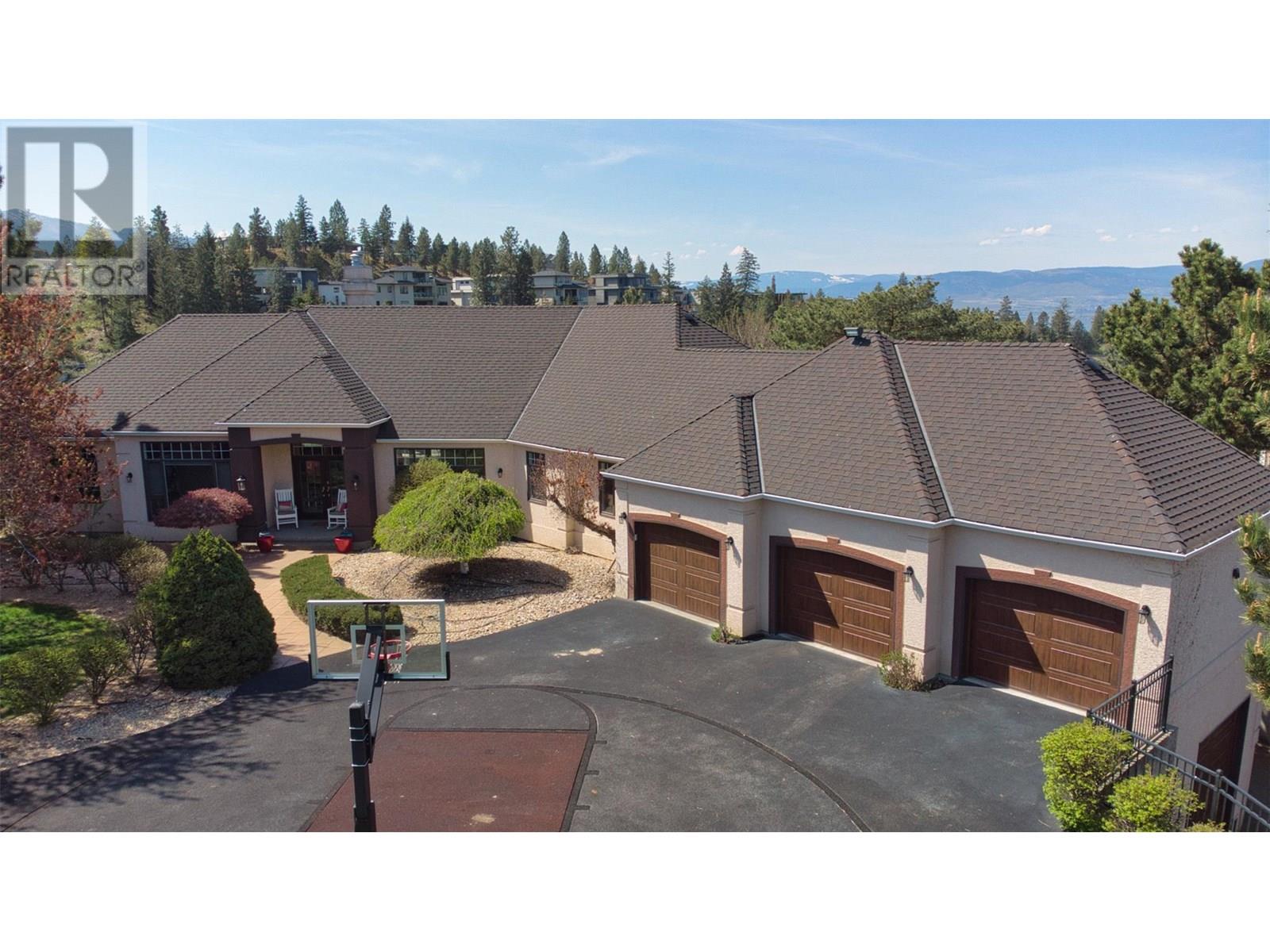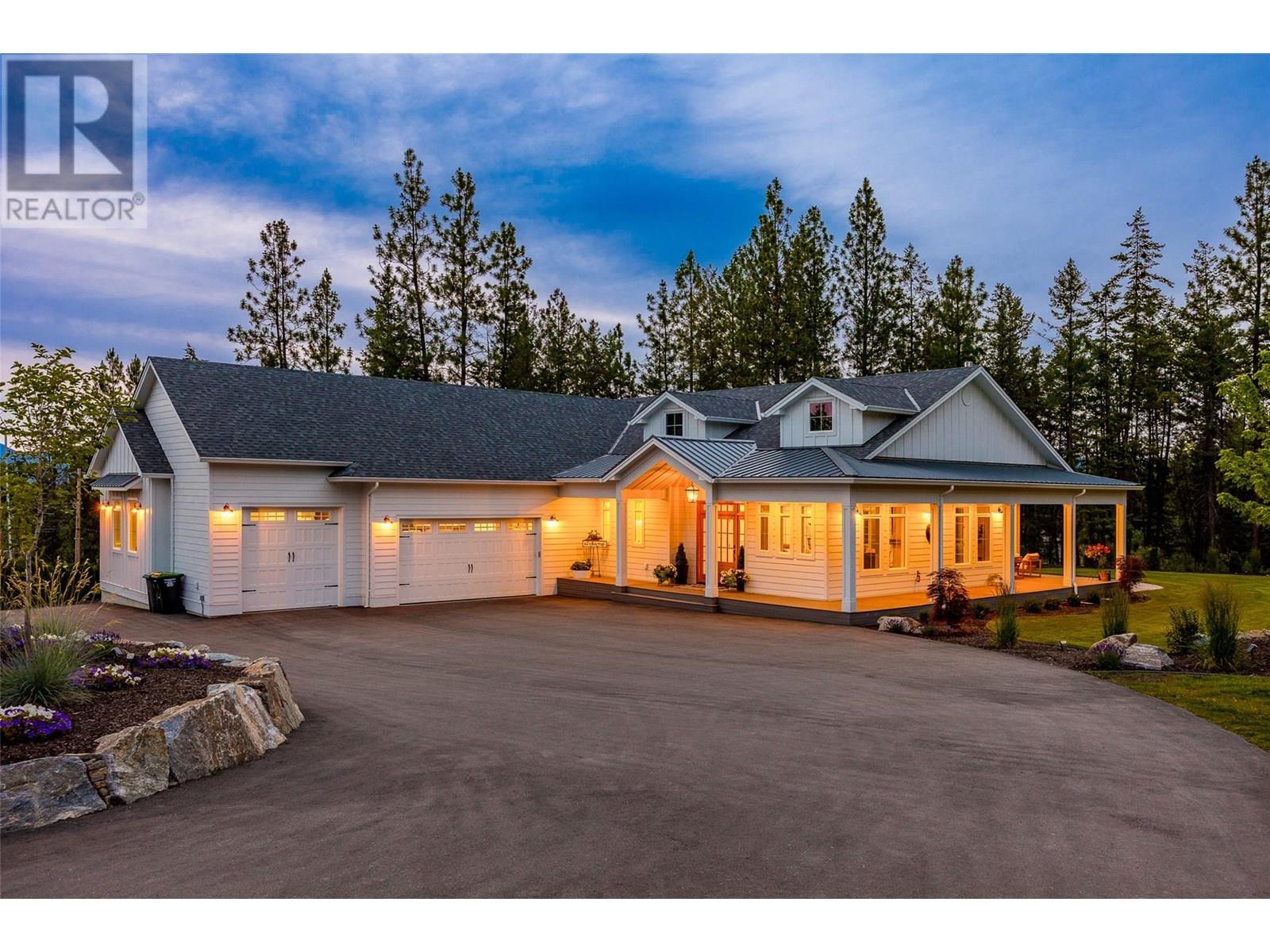Free account required
Unlock the full potential of your property search with a free account! Here's what you'll gain immediate access to:
- Exclusive Access to Every Listing
- Personalized Search Experience
- Favorite Properties at Your Fingertips
- Stay Ahead with Email Alerts
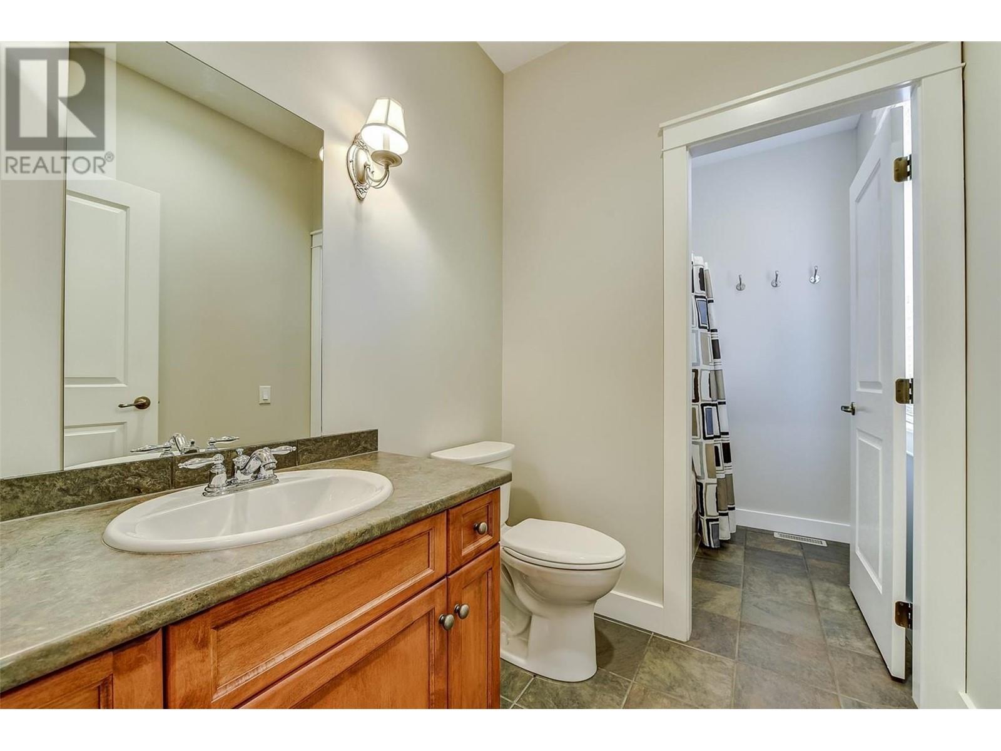
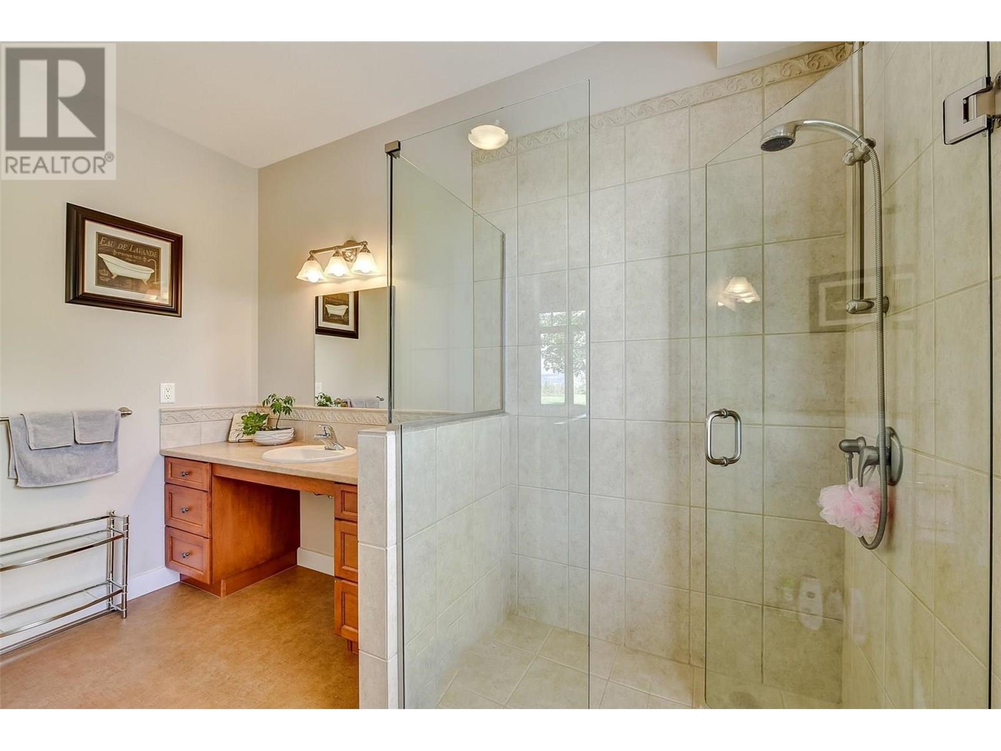
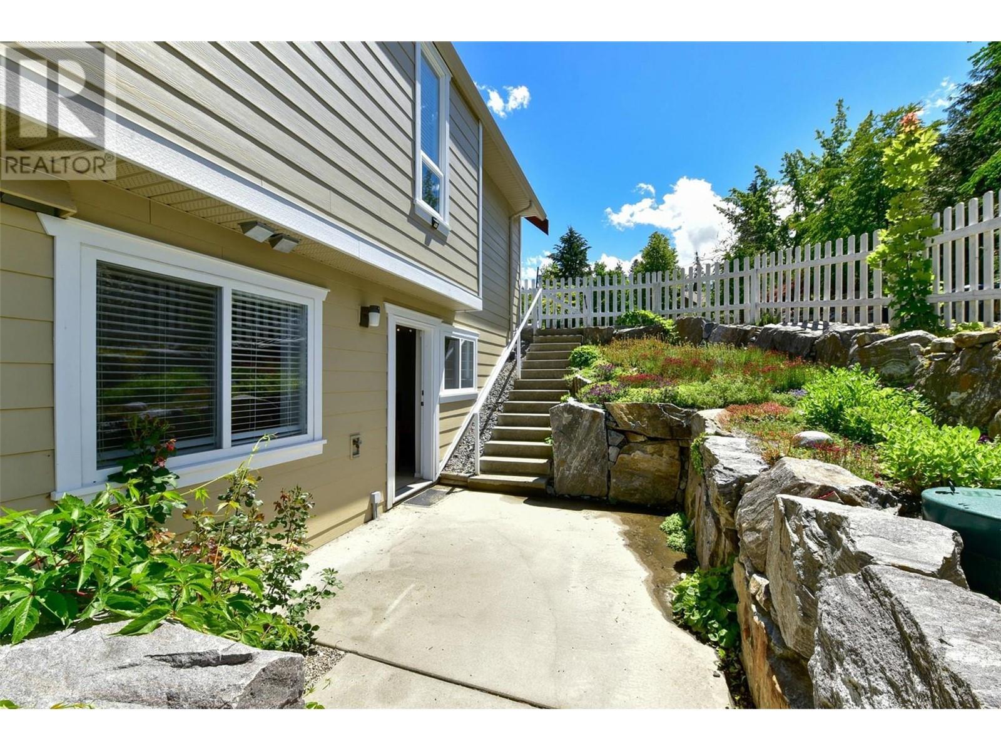
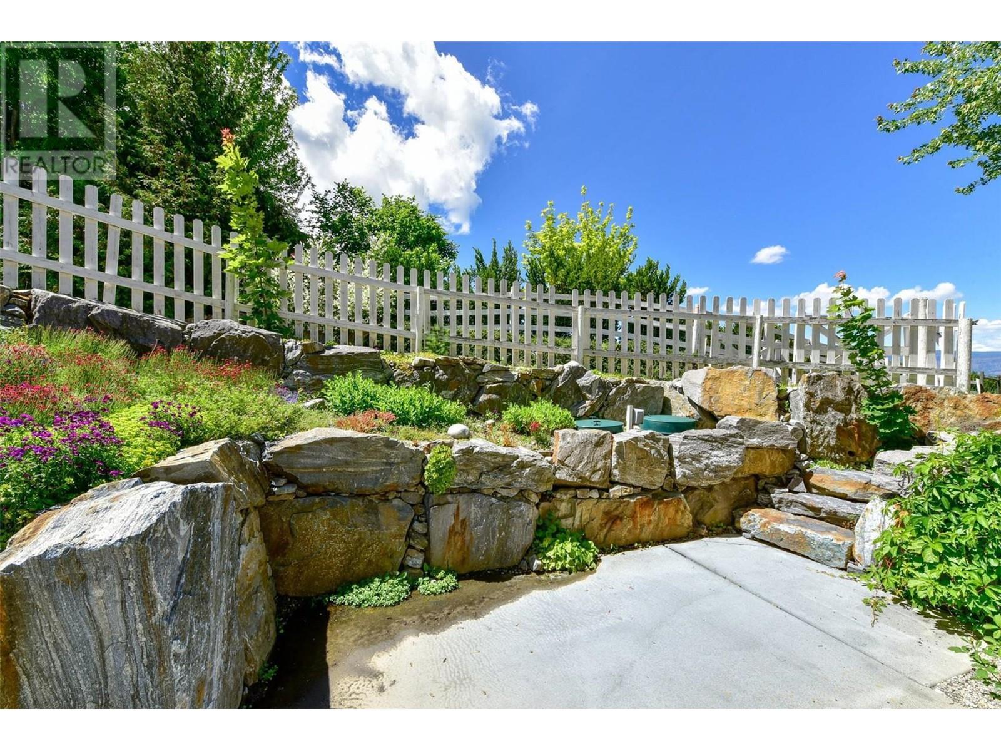
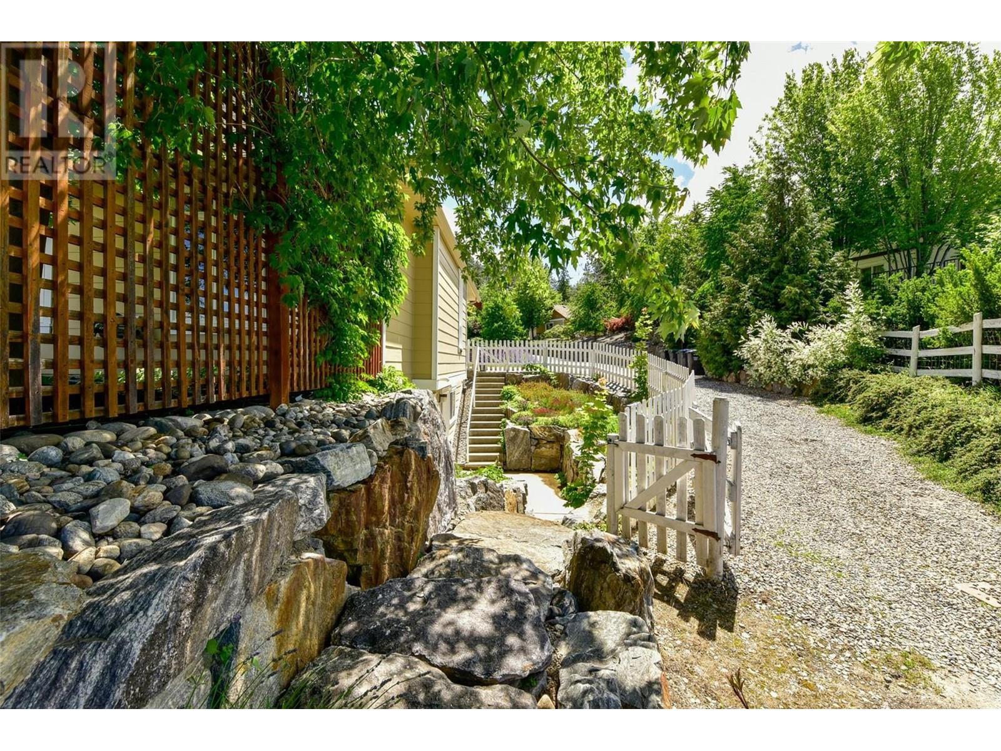
$2,998,000
3672 Luxmoore Road
Kelowna, British Columbia, British Columbia, V1W4C7
MLS® Number: 10333671
Property description
Gated home in a private setting, resting on 2+ acres completely landscaped with mature trees, fenced and cross-fenced for horses, and much more! Multiple outbuildings include a horse stable with a workshop and a state-of-the-art steel-constructed 3900+ sq. ft. detached shop with bay doors, heating, car hoist, loft, built-in workbench, and concrete flooring. Over 4600 sq. ft. of quality living space offers a total of 5 bedrooms and 4 bathrooms, including a self-contained 1 bedroom-1 bathroom suite. The updated main floor kitchen boasts remarkable attention to detail: a full luxury appliance package, solid hardwood flooring, quartz countertops, vaulted ceilings with exposed beams, and designer cabinets. Seamless transition from the main living area to the poolside offers a perfect blend of indoor-outdoor living. On the other wing of the home is a primary bedroom that offers easy walk-out access to the pool with a full ensuite and walk-in closet. The main level also includes a secondary primary bedroom and 2 additional offices, with one possibly being a 5th bedroom. This home has an abundant amount of storage on the lower level with built-in shelving units. Located near all levels of trail networks, this home has plenty of room for all family members! Don't miss out on this amazing opportunity!
Building information
Type
*****
Appliances
*****
Architectural Style
*****
Basement Type
*****
Constructed Date
*****
Construction Style Attachment
*****
Cooling Type
*****
Exterior Finish
*****
Fire Protection
*****
Flooring Type
*****
Half Bath Total
*****
Heating Fuel
*****
Heating Type
*****
Roof Material
*****
Roof Style
*****
Size Interior
*****
Stories Total
*****
Utility Water
*****
Land information
Acreage
*****
Amenities
*****
Fence Type
*****
Landscape Features
*****
Sewer
*****
Size Frontage
*****
Size Irregular
*****
Size Total
*****
Rooms
Main level
Kitchen
*****
Dining room
*****
Living room
*****
Primary Bedroom
*****
5pc Ensuite bath
*****
Bedroom
*****
Bedroom
*****
3pc Ensuite bath
*****
4pc Bathroom
*****
Other
*****
Office
*****
Bedroom
*****
Laundry room
*****
Basement
Bedroom
*****
Full bathroom
*****
Kitchen
*****
Family room
*****
Recreation room
*****
Storage
*****
Utility room
*****
Second level
Recreation room
*****
Courtesy of Unison Jane Hoffman Realty
Book a Showing for this property
Please note that filling out this form you'll be registered and your phone number without the +1 part will be used as a password.
