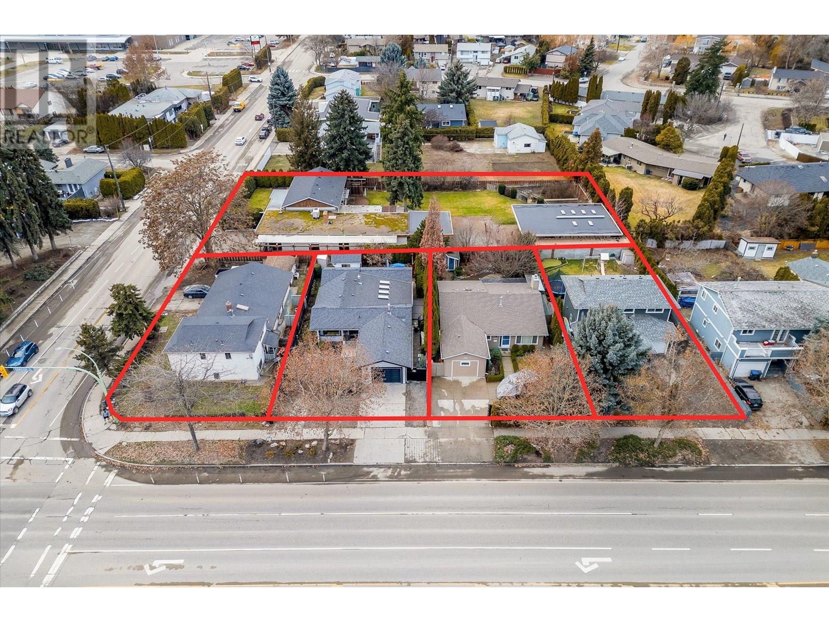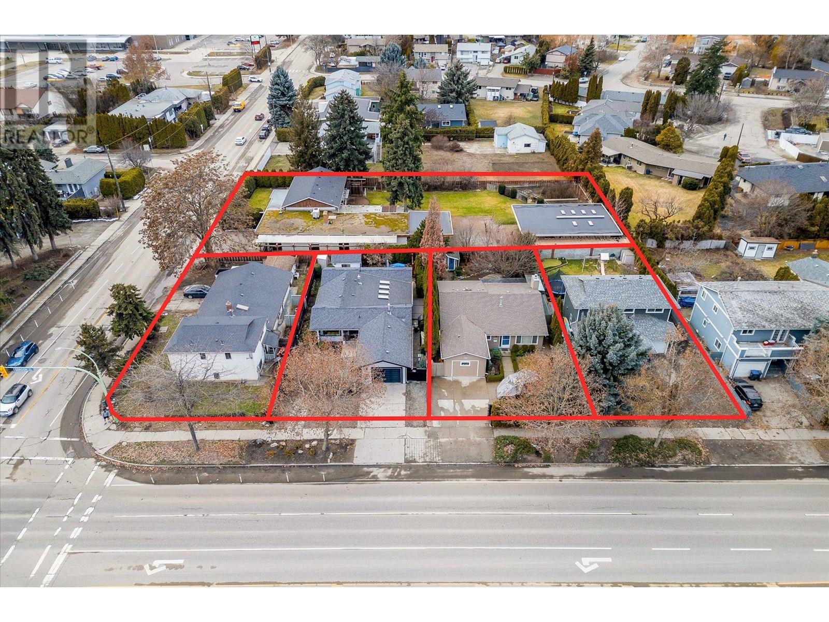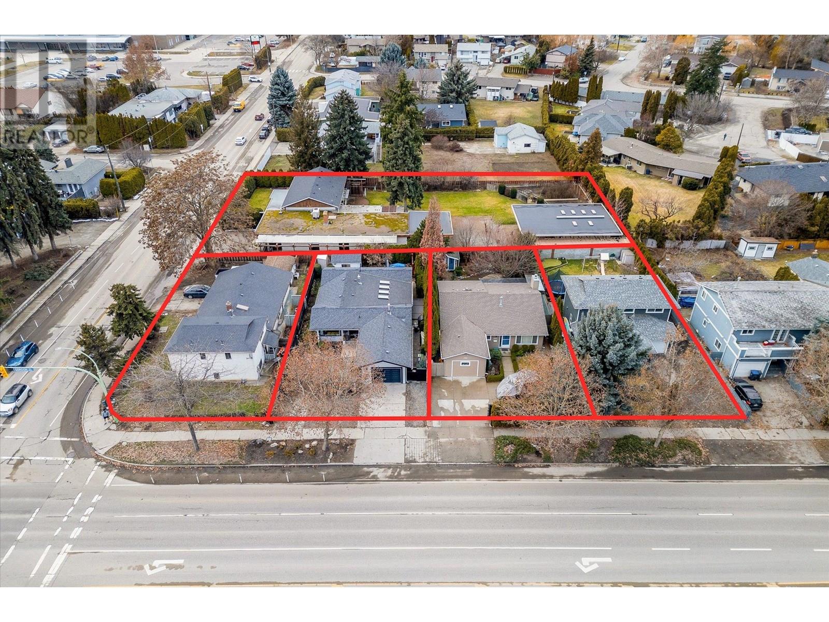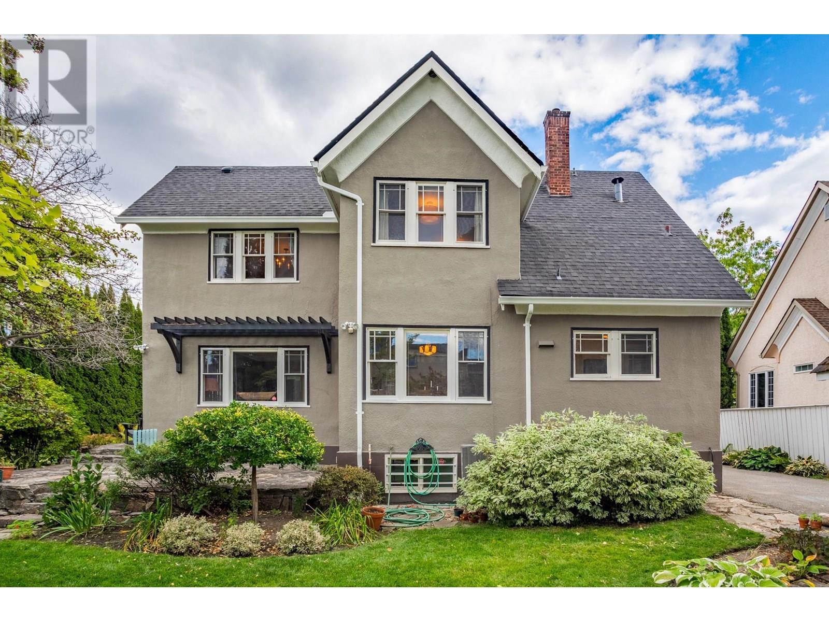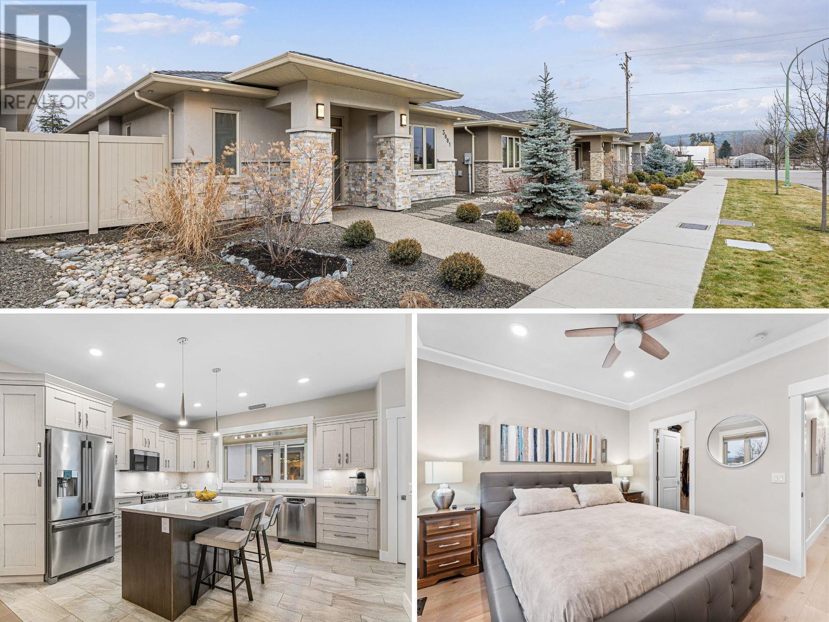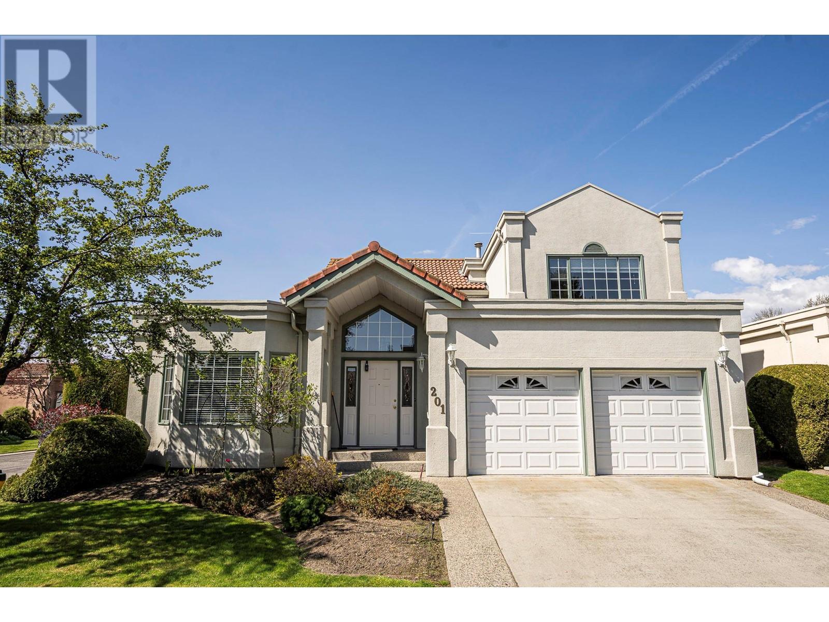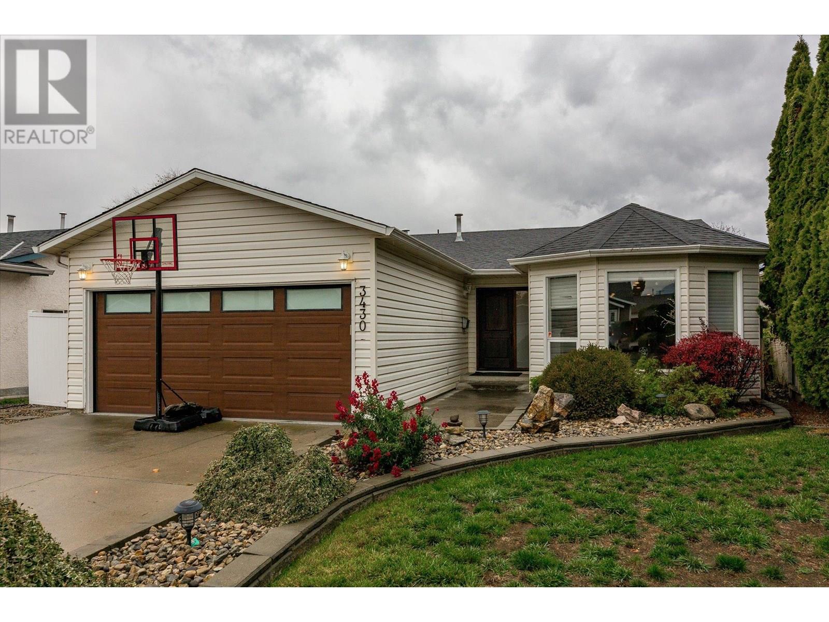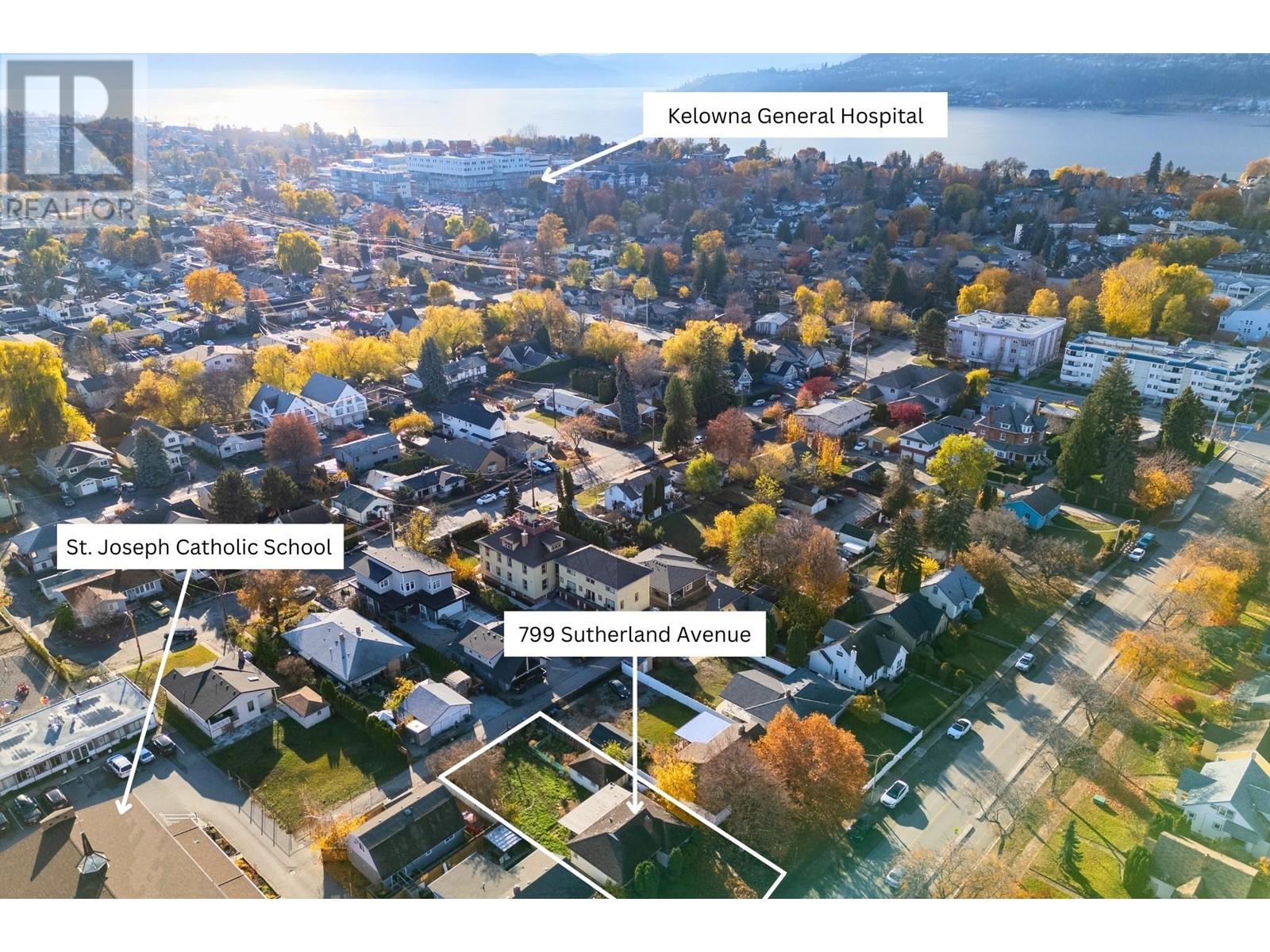Free account required
Unlock the full potential of your property search with a free account! Here's what you'll gain immediate access to:
- Exclusive Access to Every Listing
- Personalized Search Experience
- Favorite Properties at Your Fingertips
- Stay Ahead with Email Alerts
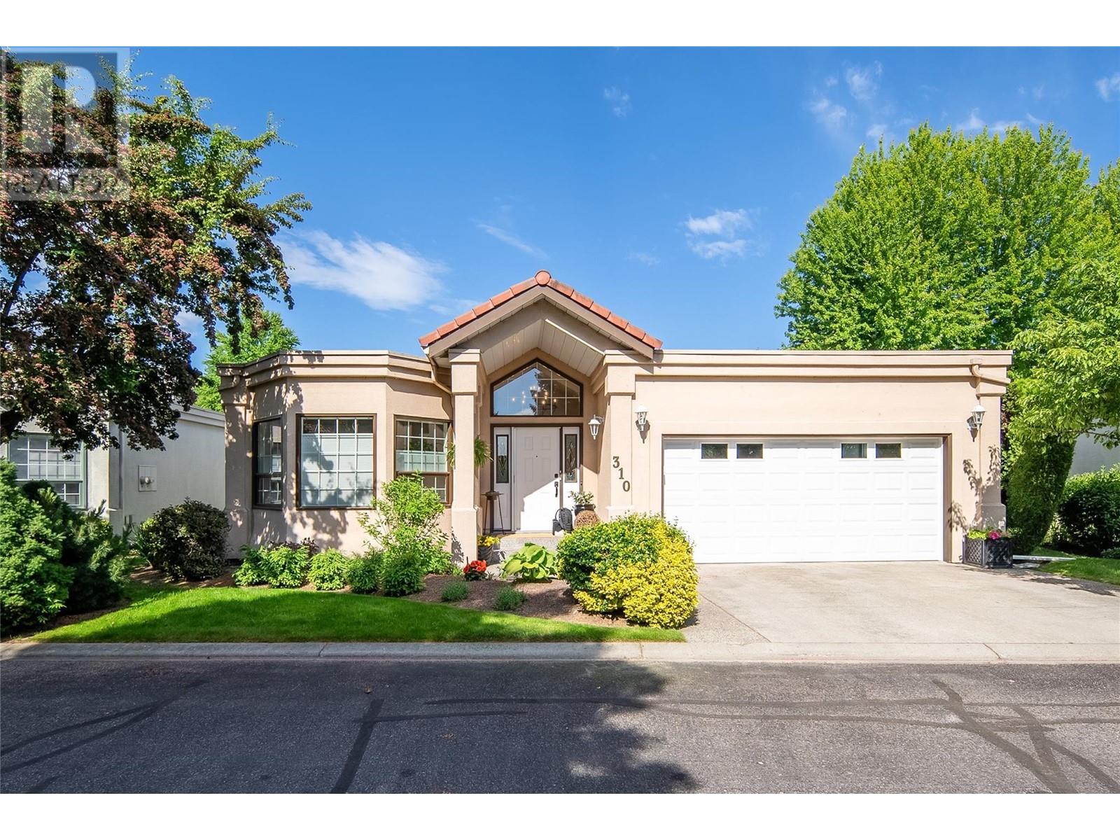
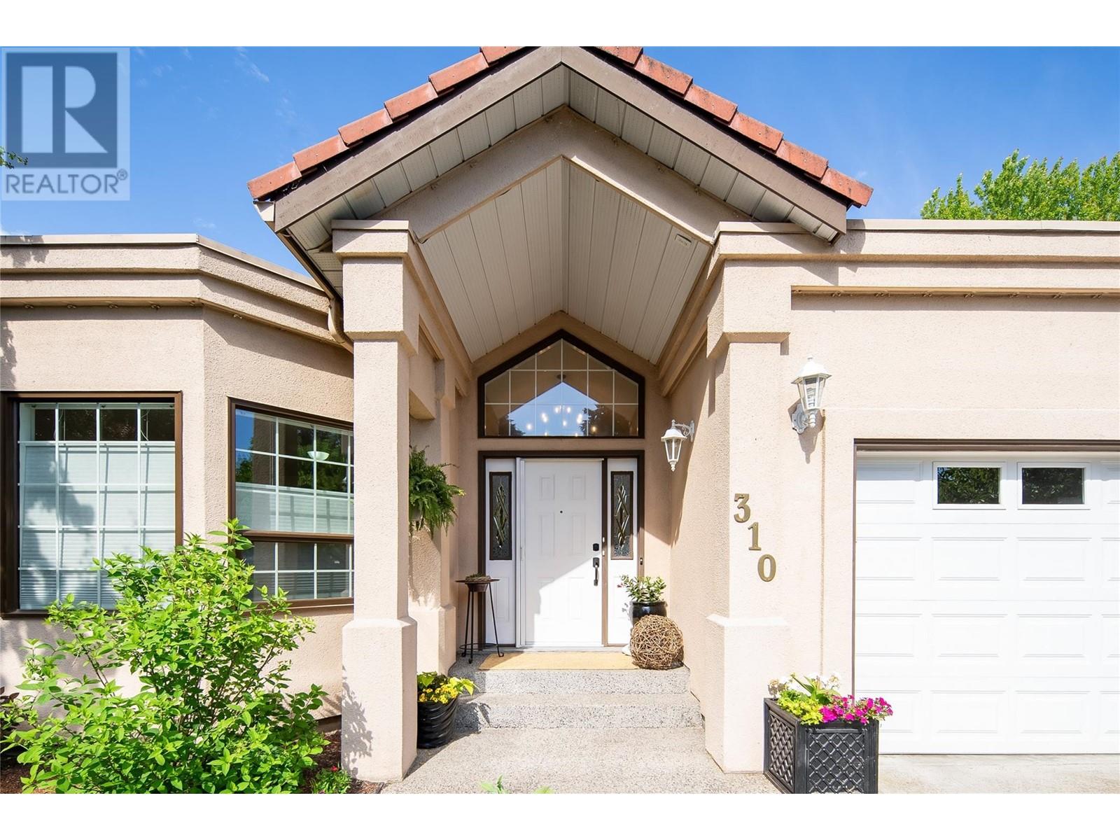
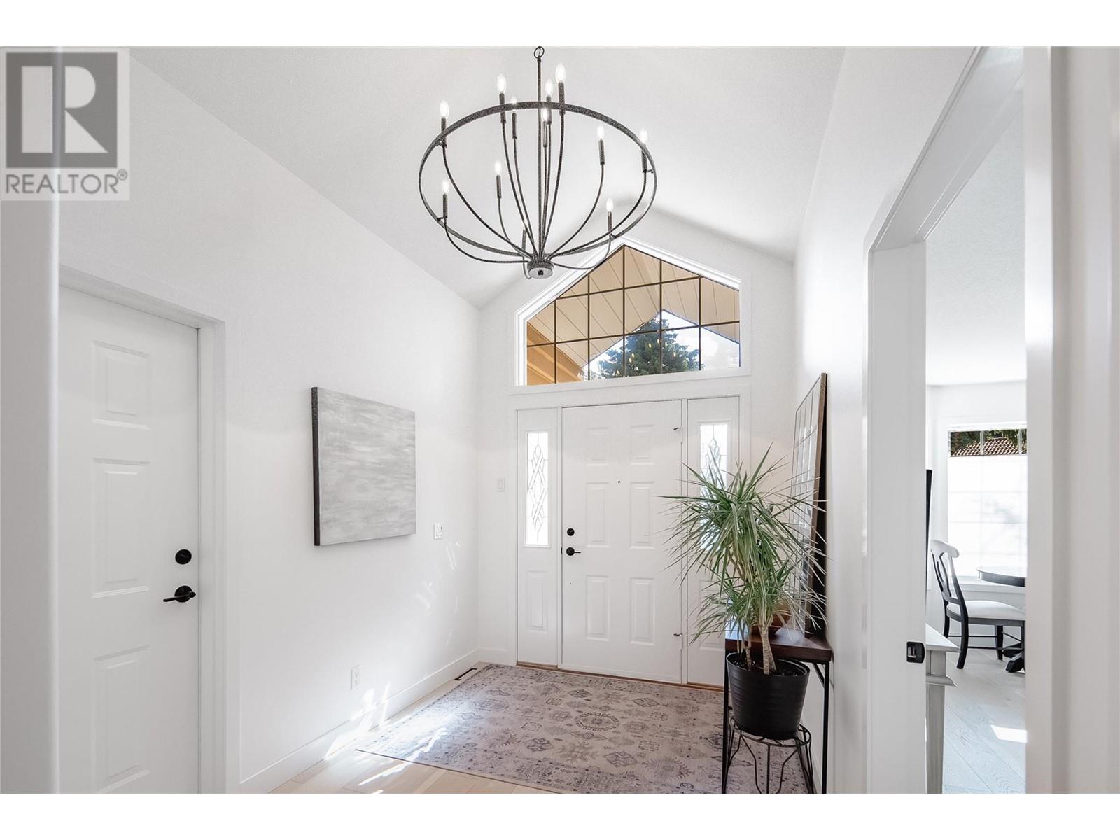
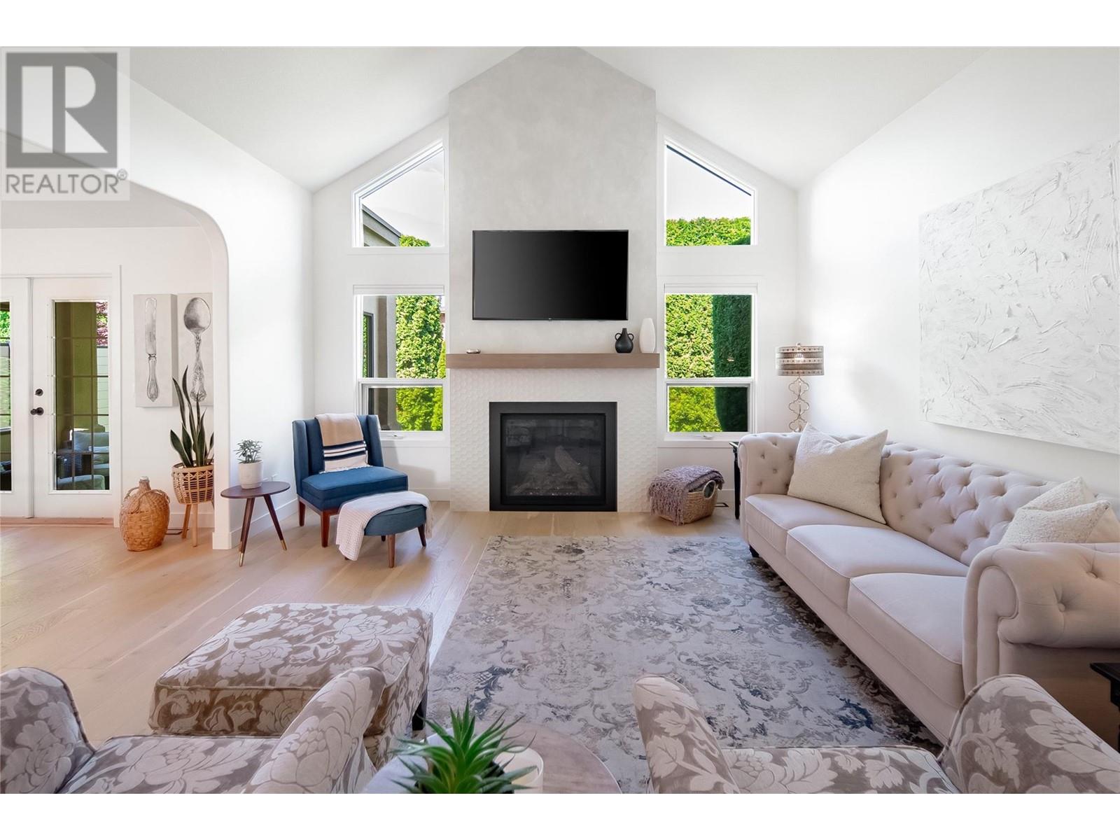

$885,000
650 Lexington Drive Unit# 310
Kelowna, British Columbia, British Columbia, V1W3G4
MLS® Number: 10333451
Property description
Welcome to The Lexington, a highly sought-after gated community known for its prime location near the lake and flat walking trails. This meticulously maintained 1,620 sq ft rancher is nestled on the quiet, private side of the complex and features 2 spacious bedrooms and 2 bathrooms, including a 3-piece ensuite. The well-designed floor plan includes a large kitchen with an open, airy layout created by removing the wall between the kitchen and dining room, ensuring great flow between the rooms. The bright living room boasts vaulted ceilings, a new gas insert fireplace with decorative tiles and mantle, and French doors leading to a private patio and yard. Updated in 2021, the home features wide plank white oak hardwood floors throughout with new baseboards, new interior doors, new light fixtures, new pot lights, fresh paint, an open layout, an updated spare bathroom with new tile and vanity, and a new furnace. Additional amenities in the community include an indoor pool, clubhouse, security gate, RV parking, and hot tub. Don't miss the opportunity to experience the perfect blend of comfort and convenience at The Lexington.
Building information
Type
*****
Amenities
*****
Appliances
*****
Architectural Style
*****
Basement Type
*****
Constructed Date
*****
Construction Style Attachment
*****
Cooling Type
*****
Exterior Finish
*****
Fireplace Fuel
*****
Fireplace Present
*****
Fireplace Type
*****
Flooring Type
*****
Half Bath Total
*****
Heating Type
*****
Roof Material
*****
Roof Style
*****
Size Interior
*****
Stories Total
*****
Utility Water
*****
Land information
Access Type
*****
Amenities
*****
Landscape Features
*****
Sewer
*****
Size Total
*****
Rooms
Main level
3pc Ensuite bath
*****
4pc Bathroom
*****
Bedroom
*****
Dining room
*****
Foyer
*****
Kitchen
*****
Laundry room
*****
Living room
*****
Primary Bedroom
*****
Courtesy of Unison Jane Hoffman Realty
Book a Showing for this property
Please note that filling out this form you'll be registered and your phone number without the +1 part will be used as a password.

