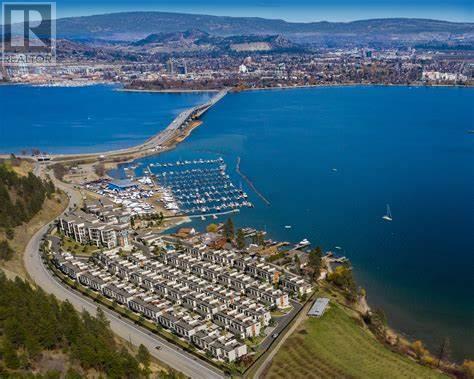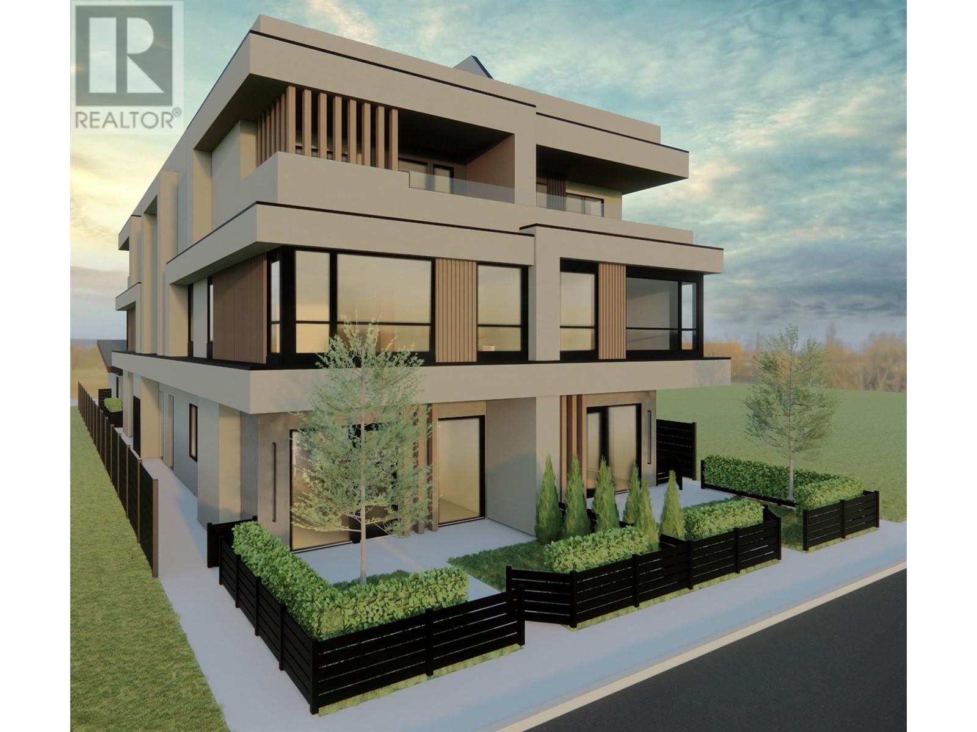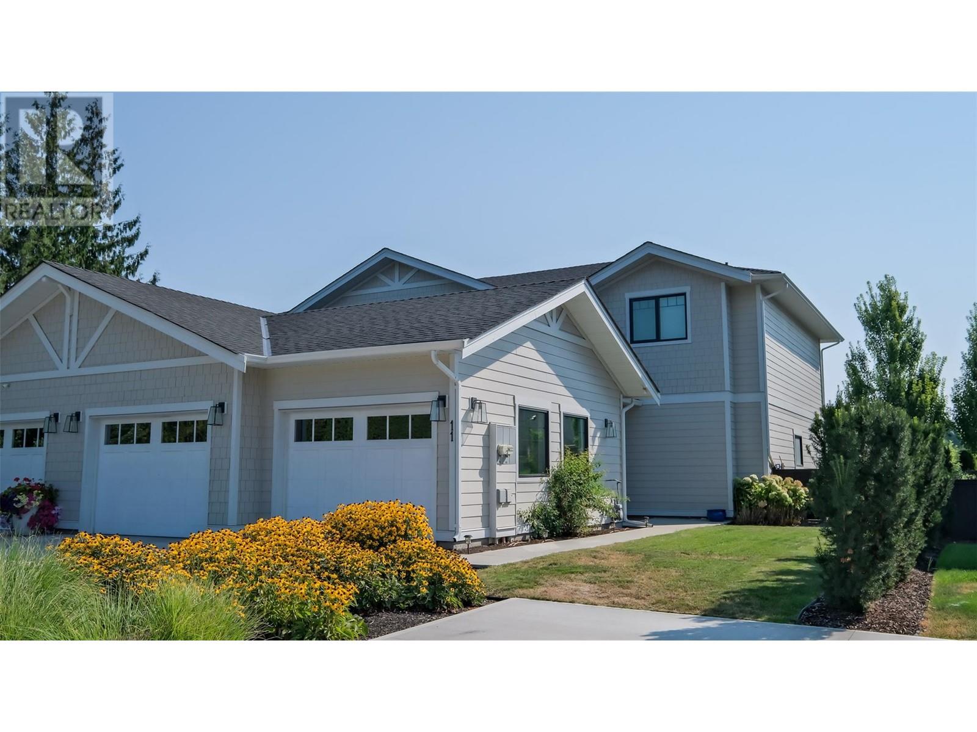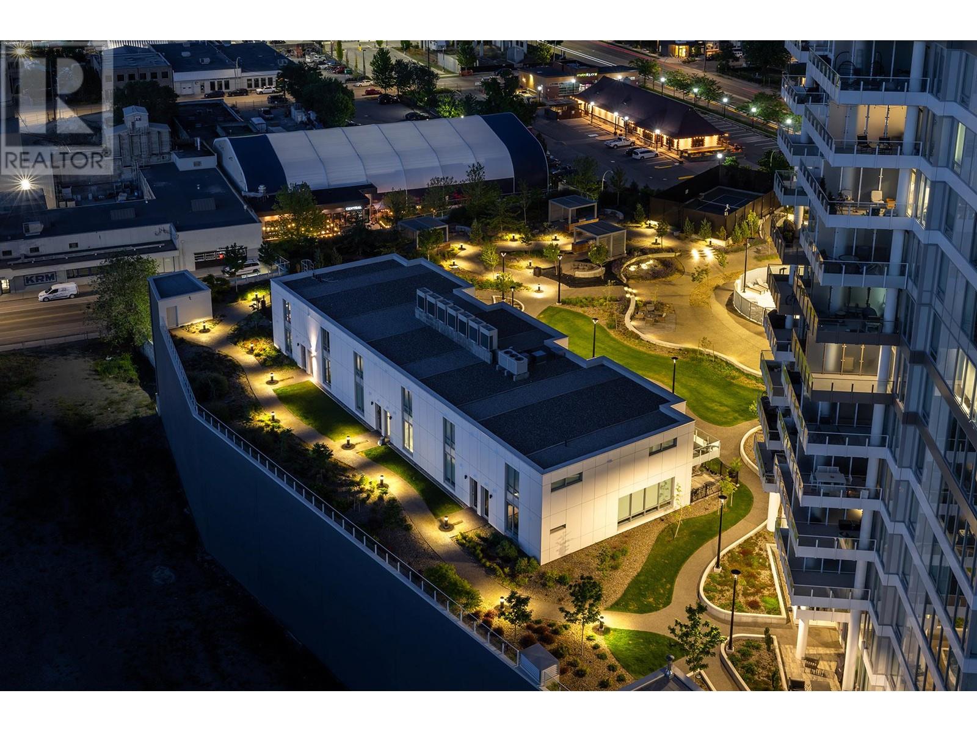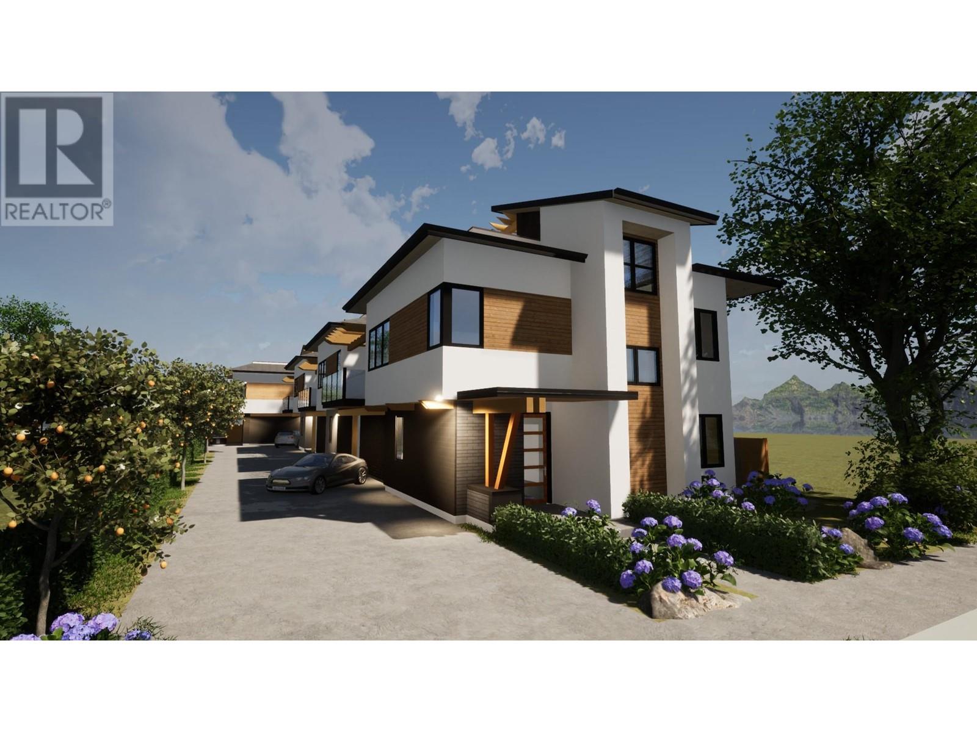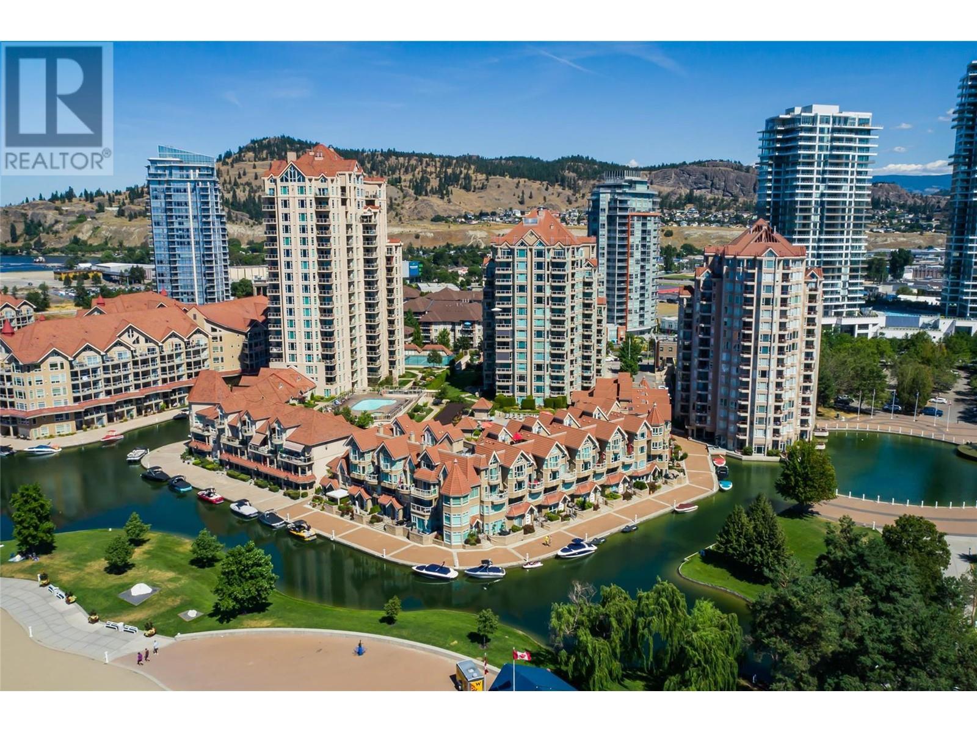Free account required
Unlock the full potential of your property search with a free account! Here's what you'll gain immediate access to:
- Exclusive Access to Every Listing
- Personalized Search Experience
- Favorite Properties at Your Fingertips
- Stay Ahead with Email Alerts
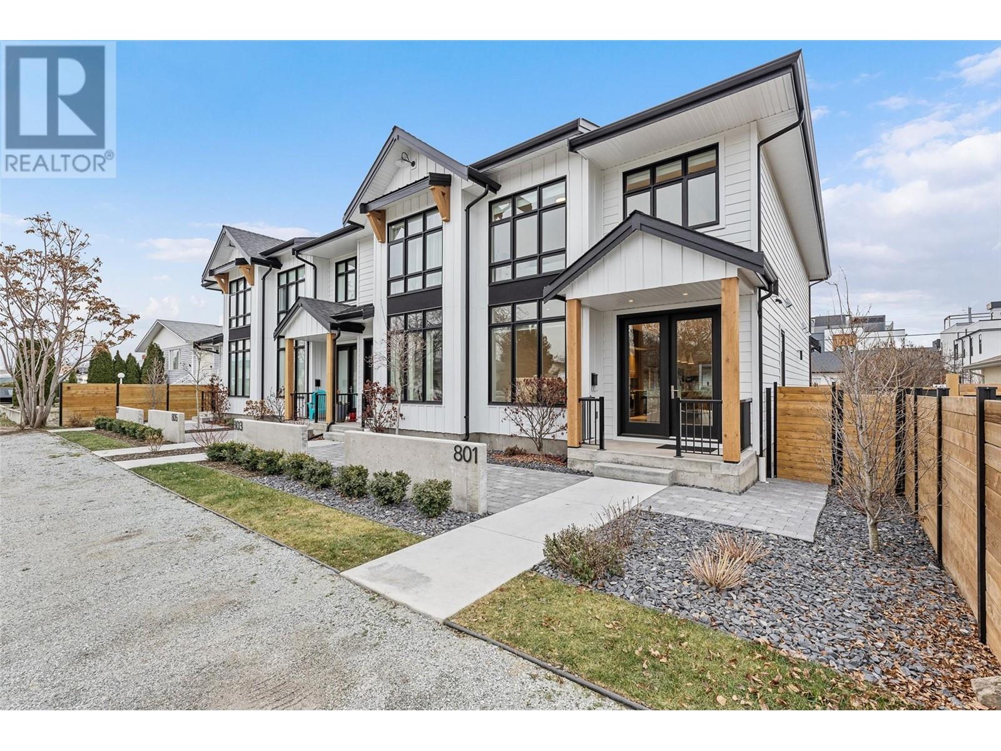
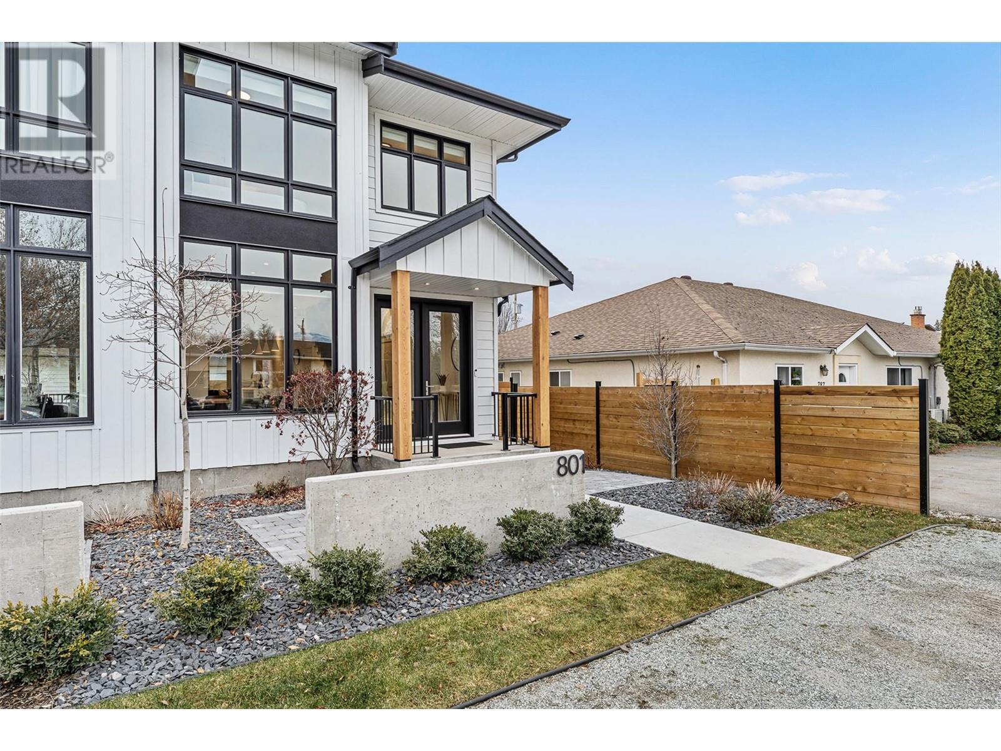
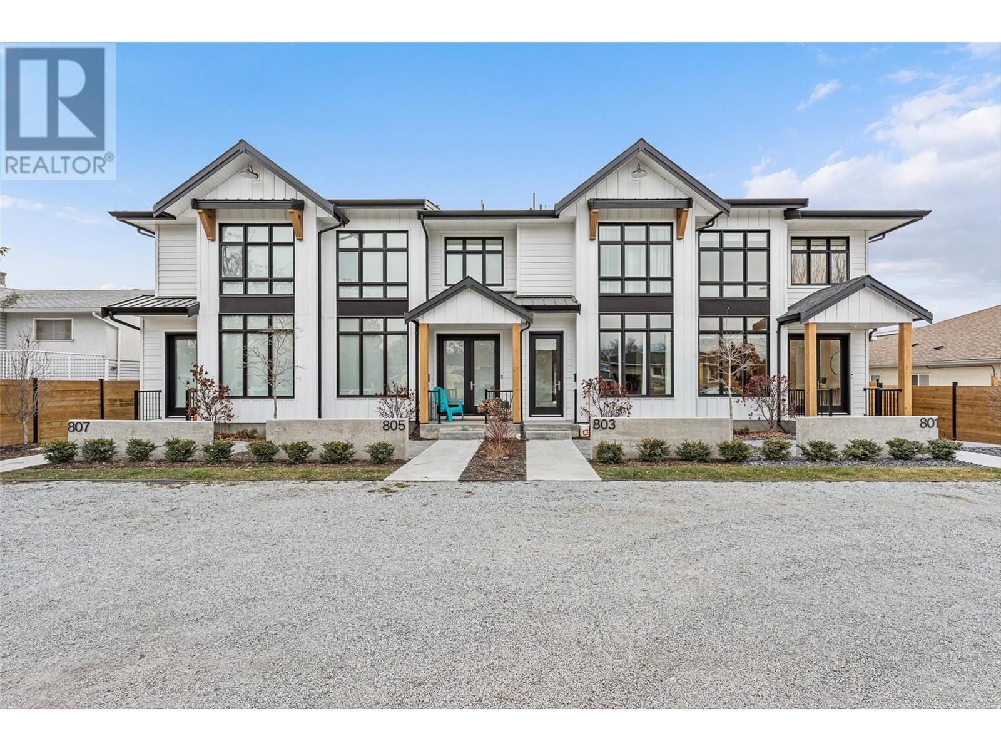
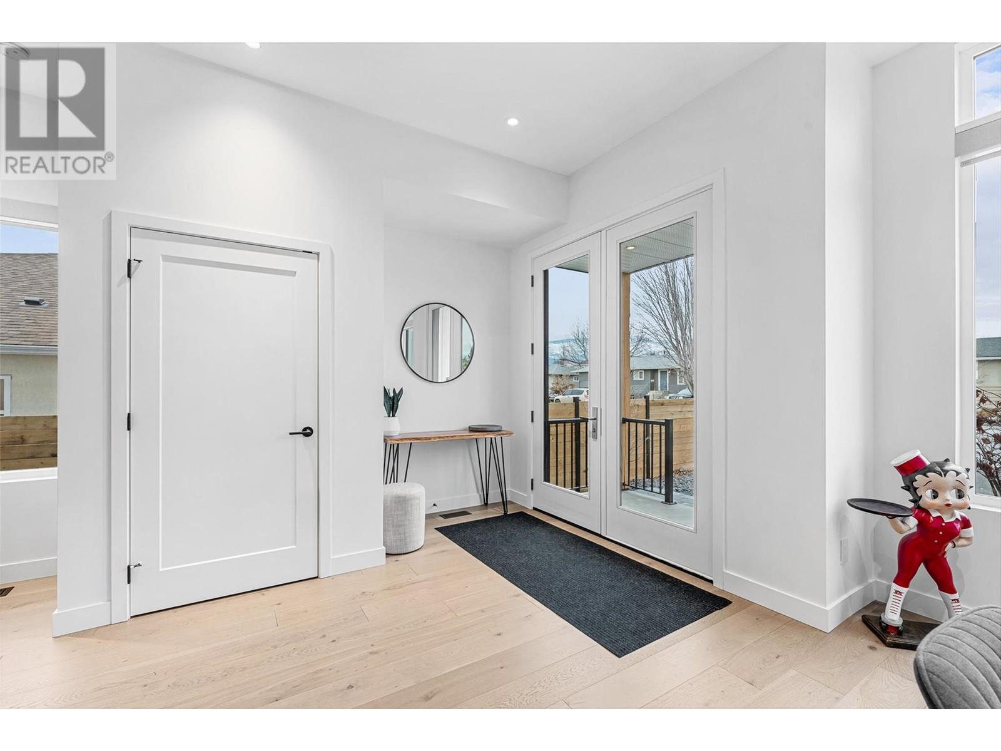
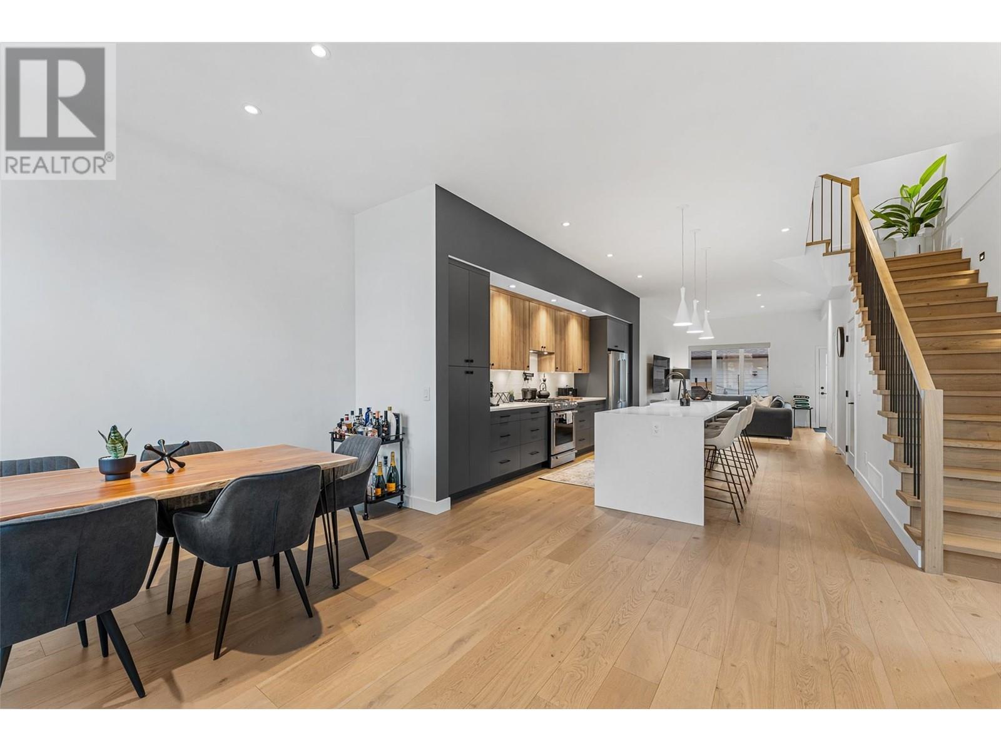
$1,144,900
801 Francis Avenue
Kelowna, British Columbia, British Columbia, V1Y5G6
MLS® Number: 10333438
Property description
This stunning end-unit luxury townhome offers 3 spacious bedrooms, 2.5 baths, and over 1,500 square feet of elegant living space in the highly sought-after Pandosy Corridor. Perfectly located just blocks from boutique shops, restaurants, parks, beaches, Okanagan College, and Kelowna General Hospital, this home provides the ultimate urban lifestyle. Crafted by an award-winning local builder H&H Custom Homes, this residence showcases timeless design and upscale finishes. The main floor features soaring 10-foot ceilings and an open-concept layout that flows seamlessly from the foyer into the dining, kitchen, and living areas. The chef’s kitchen includes stainless steel appliances, a gas range, sleek hood fan, fridge, dishwasher, and a stacking washer and dryer. Upstairs, find three oversized bedrooms, including two with walk-in closets, and a conveniently located laundry room. Main floor has a large easy access crawl space for all your seasonal storage. Outside you can relax with the private Hot Tub in your own private fenced and landscaped courtyard that connects to a detached garage with an EV plug and an additional outdoor parking space. Pet-friendly bylaws with no size restrictions. With impeccable curb appeal, luxurious finishes, and a prime location, this townhome is perfect for those seeking style and convenience. Furnishings included in asking price.
Building information
Type
*****
Appliances
*****
Constructed Date
*****
Construction Style Attachment
*****
Cooling Type
*****
Fire Protection
*****
Flooring Type
*****
Half Bath Total
*****
Heating Type
*****
Roof Material
*****
Roof Style
*****
Size Interior
*****
Stories Total
*****
Utility Water
*****
Land information
Access Type
*****
Amenities
*****
Fence Type
*****
Landscape Features
*****
Sewer
*****
Size Total
*****
Rooms
Main level
2pc Bathroom
*****
Dining room
*****
Kitchen
*****
Living room
*****
Other
*****
Second level
4pc Bathroom
*****
4pc Ensuite bath
*****
Bedroom
*****
Bedroom
*****
Primary Bedroom
*****
Other
*****
Main level
2pc Bathroom
*****
Dining room
*****
Kitchen
*****
Living room
*****
Other
*****
Second level
4pc Bathroom
*****
4pc Ensuite bath
*****
Bedroom
*****
Bedroom
*****
Primary Bedroom
*****
Other
*****
Main level
2pc Bathroom
*****
Dining room
*****
Kitchen
*****
Living room
*****
Other
*****
Second level
4pc Bathroom
*****
4pc Ensuite bath
*****
Bedroom
*****
Bedroom
*****
Primary Bedroom
*****
Other
*****
Main level
2pc Bathroom
*****
Dining room
*****
Kitchen
*****
Living room
*****
Other
*****
Second level
4pc Bathroom
*****
4pc Ensuite bath
*****
Bedroom
*****
Bedroom
*****
Primary Bedroom
*****
Other
*****
Main level
2pc Bathroom
*****
Dining room
*****
Kitchen
*****
Living room
*****
Other
*****
Second level
4pc Bathroom
*****
Courtesy of Unison Jane Hoffman Realty
Book a Showing for this property
Please note that filling out this form you'll be registered and your phone number without the +1 part will be used as a password.
