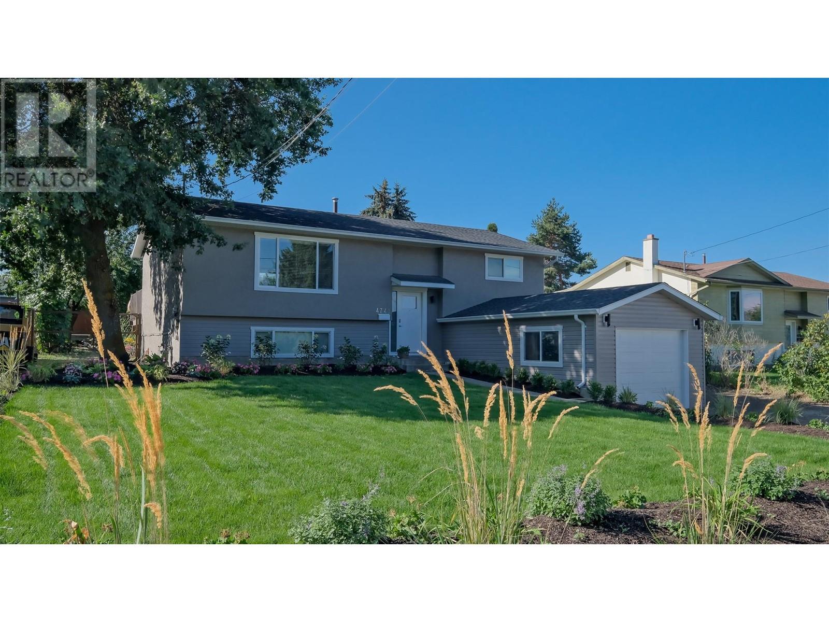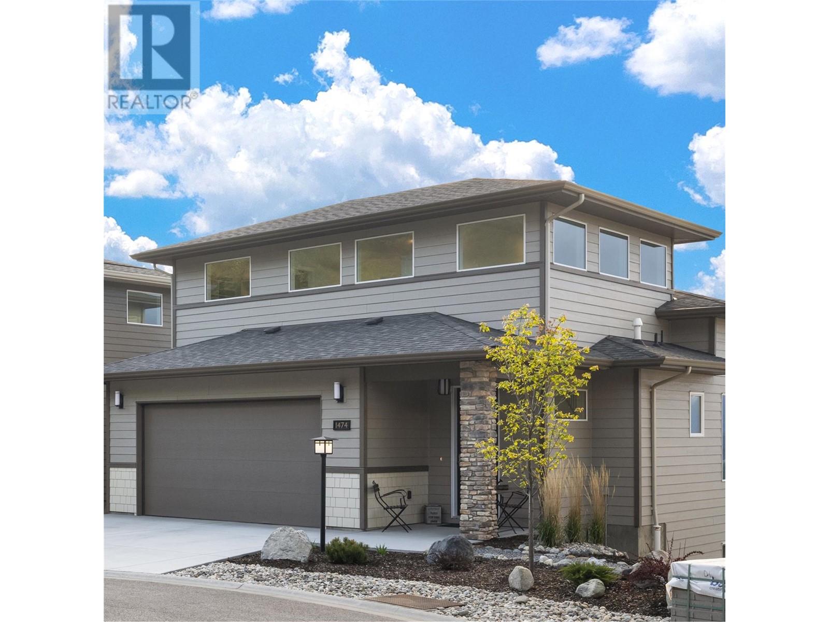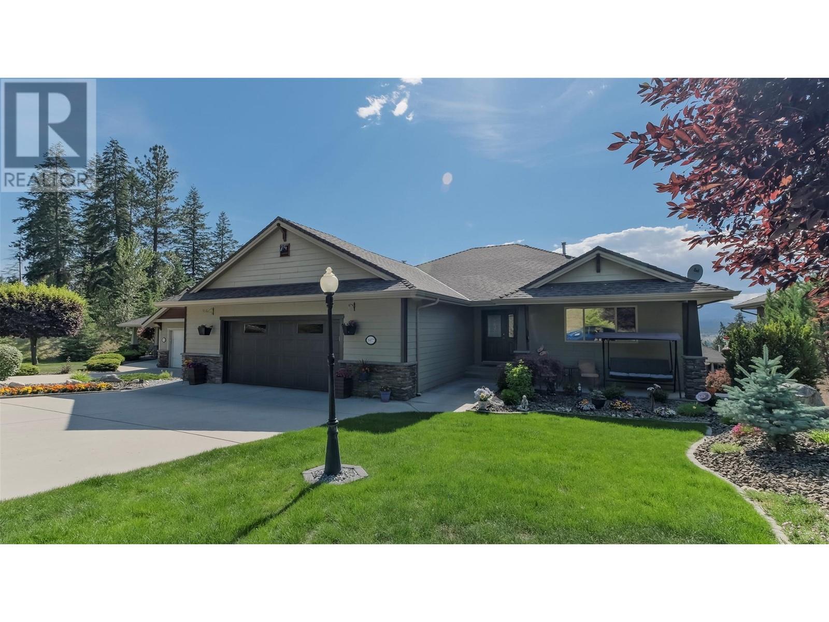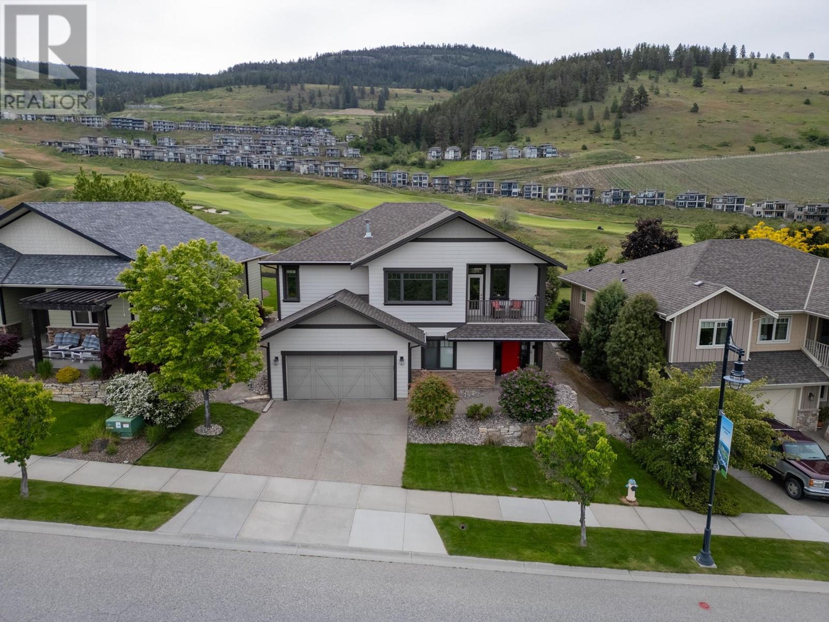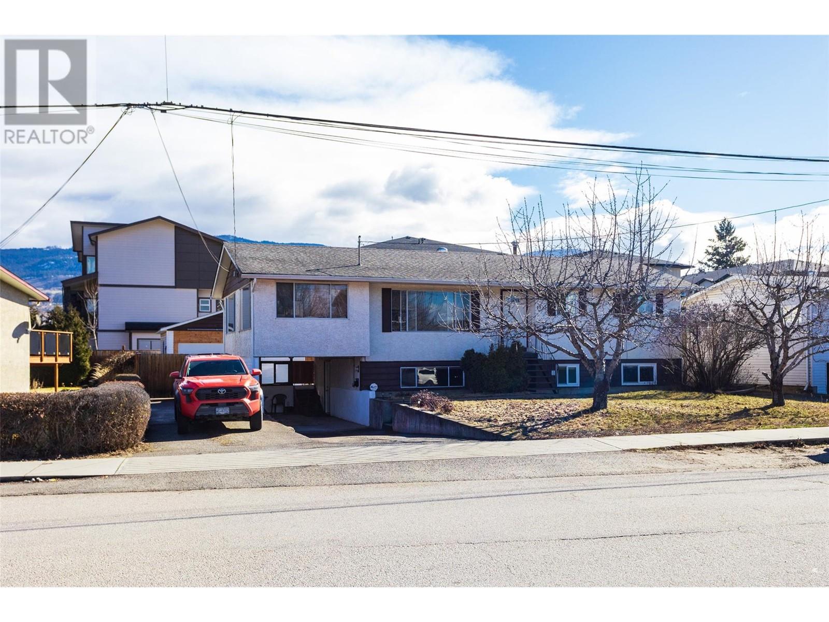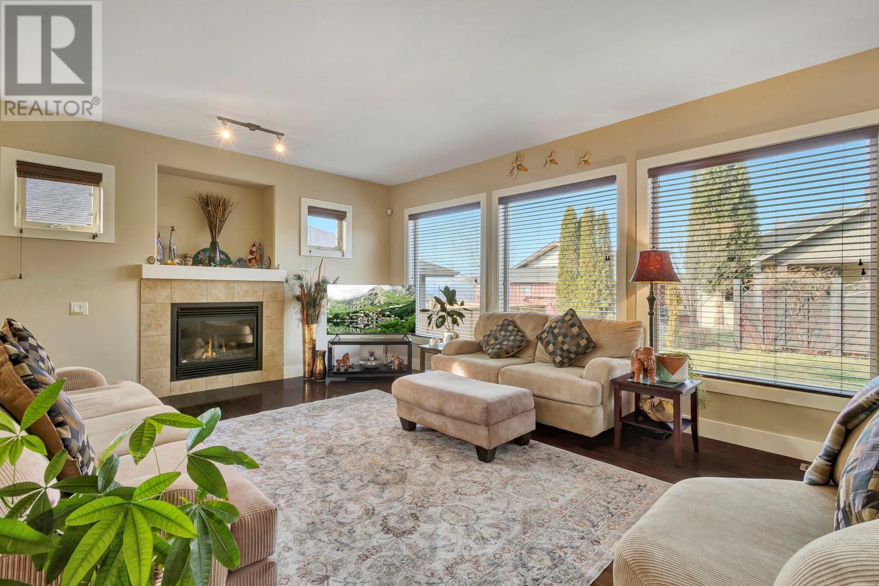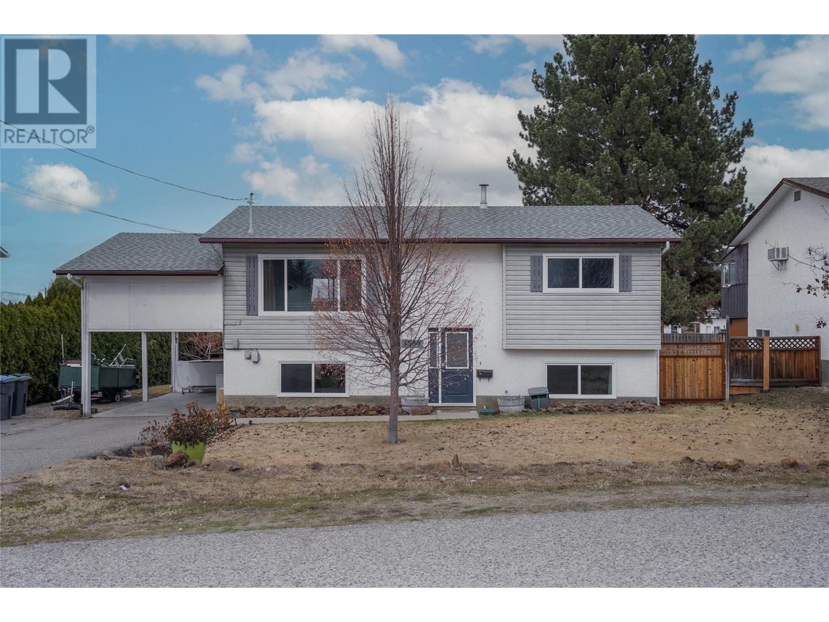Free account required
Unlock the full potential of your property search with a free account! Here's what you'll gain immediate access to:
- Exclusive Access to Every Listing
- Personalized Search Experience
- Favorite Properties at Your Fingertips
- Stay Ahead with Email Alerts

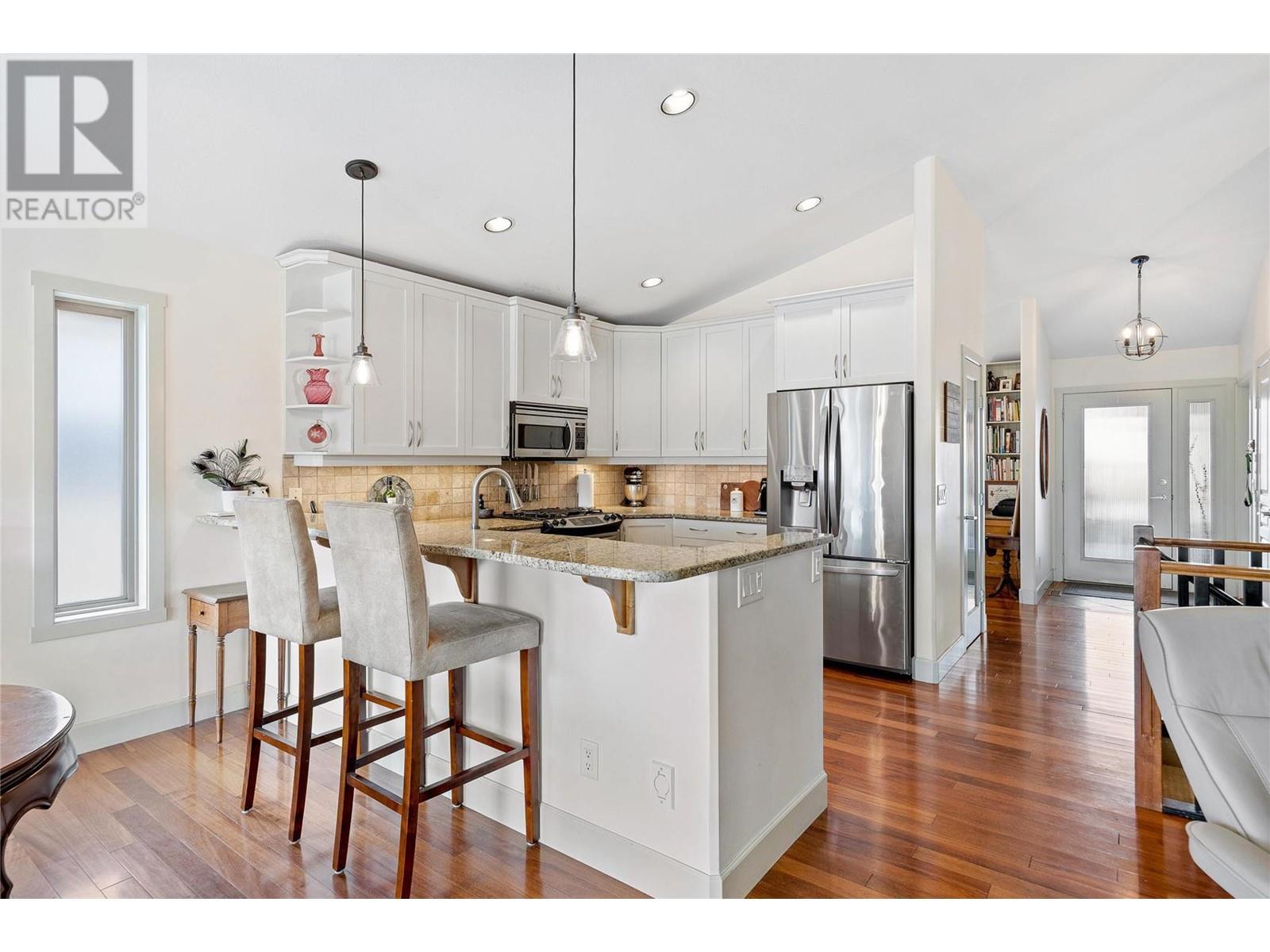

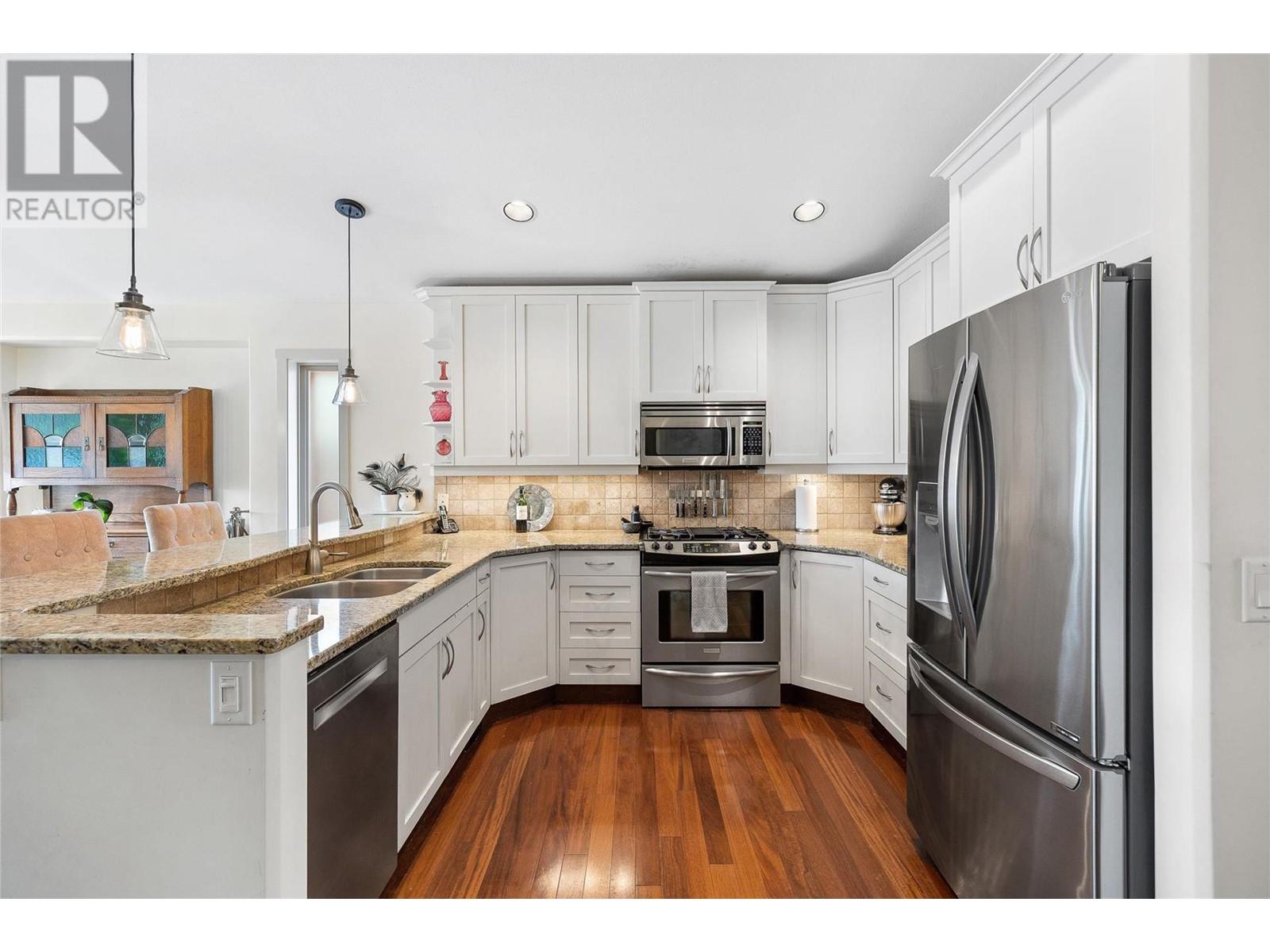
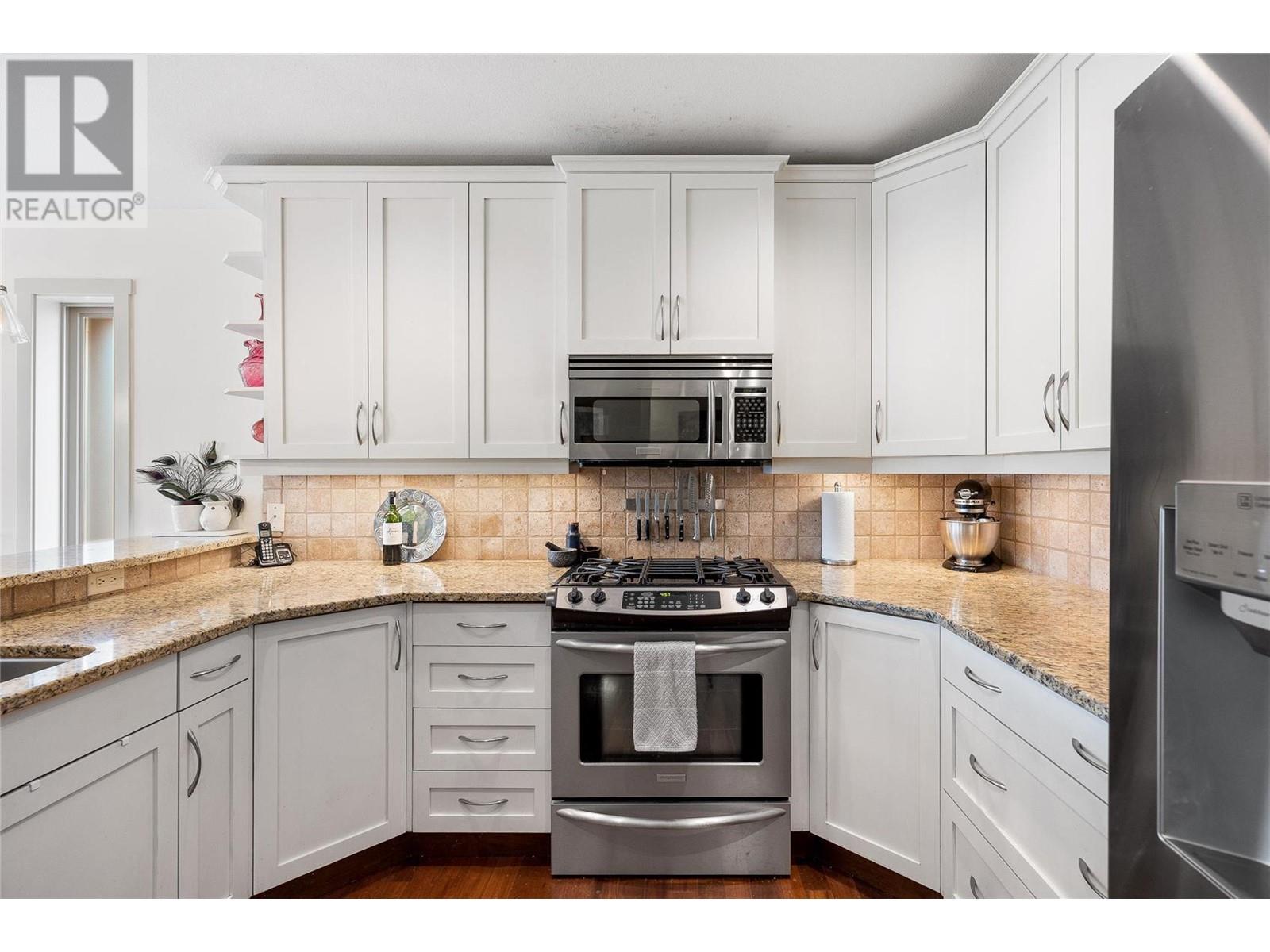
$867,900
3602 Shadow Creek Drive
Kelowna, British Columbia, British Columbia, V1X8A7
MLS® Number: 10332962
Property description
Welcome to the wonderful golf and lifestyle community of Sunset Ranch! Enjoy a morning sunrise coffee or wine infused sunsets on your spacious deck! This beautiful, originally owned, 3 bedroom, 3 bathroom Rancher boasts the primary bedroom on the main, along with a sitting room or den; 2 spacious bedrooms downstairs plus an additional family room. Upper deck with views and lower walk out patio with hot tub allow for that sweet Okanagan outdoor living. Some fine features include designer artistic light fixtures, Brazilian walnut flooring, granite countertops, stainless steel appliances, built-in vacuum system, custom sound wiring with ceiling speakers throughout (including outdoor deck/patio), smart glass on south-facing windows, extra sound proofing between floors, easy access to golf course, gorgeous landscaping and mature vegetation that’s maintenance free. As yard work is included in the low strata fees, you’ll have time to golf or tinker in your Double Car Garage, outfitted with 240V for those non-golfing kinda days! Just minutes to UBC! New to Sunset Ranch? Check out these: https://acornhomes.com and https://sunsetranchbc.com All measurements are approximate and taken from iGuide; please verify if deemed important.
Building information
Type
*****
Appliances
*****
Architectural Style
*****
Basement Type
*****
Constructed Date
*****
Construction Style Attachment
*****
Cooling Type
*****
Exterior Finish
*****
Fireplace Fuel
*****
Fireplace Present
*****
Fireplace Type
*****
Flooring Type
*****
Half Bath Total
*****
Heating Type
*****
Roof Material
*****
Roof Style
*****
Size Interior
*****
Stories Total
*****
Utility Water
*****
Land information
Access Type
*****
Amenities
*****
Landscape Features
*****
Sewer
*****
Size Frontage
*****
Size Irregular
*****
Size Total
*****
Rooms
Main level
4pc Bathroom
*****
Bedroom
*****
Bedroom
*****
Recreation room
*****
Storage
*****
Second level
2pc Bathroom
*****
5pc Ensuite bath
*****
Dining room
*****
Kitchen
*****
Laundry room
*****
Living room
*****
Den
*****
Primary Bedroom
*****
Main level
4pc Bathroom
*****
Bedroom
*****
Bedroom
*****
Recreation room
*****
Storage
*****
Second level
2pc Bathroom
*****
5pc Ensuite bath
*****
Dining room
*****
Kitchen
*****
Laundry room
*****
Living room
*****
Den
*****
Primary Bedroom
*****
Main level
4pc Bathroom
*****
Bedroom
*****
Bedroom
*****
Recreation room
*****
Storage
*****
Second level
2pc Bathroom
*****
5pc Ensuite bath
*****
Dining room
*****
Kitchen
*****
Laundry room
*****
Living room
*****
Den
*****
Primary Bedroom
*****
Main level
4pc Bathroom
*****
Bedroom
*****
Bedroom
*****
Recreation room
*****
Storage
*****
Second level
2pc Bathroom
*****
5pc Ensuite bath
*****
Dining room
*****
Kitchen
*****
Laundry room
*****
Living room
*****
Courtesy of RE/MAX Kelowna
Book a Showing for this property
Please note that filling out this form you'll be registered and your phone number without the +1 part will be used as a password.
