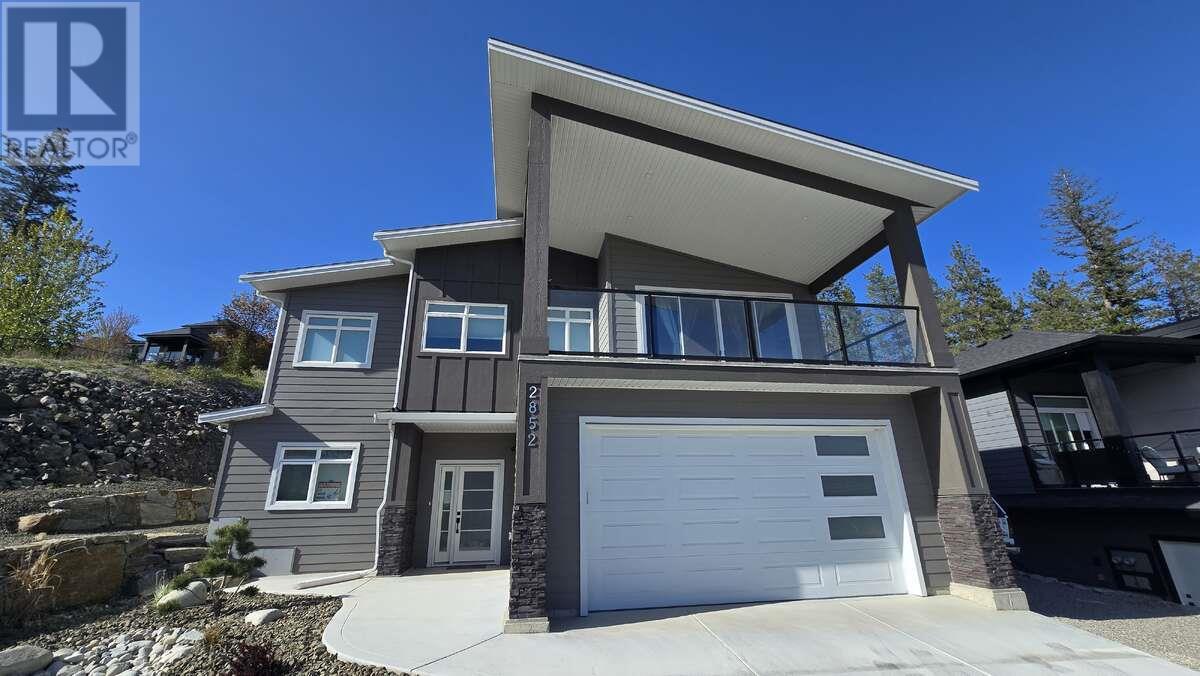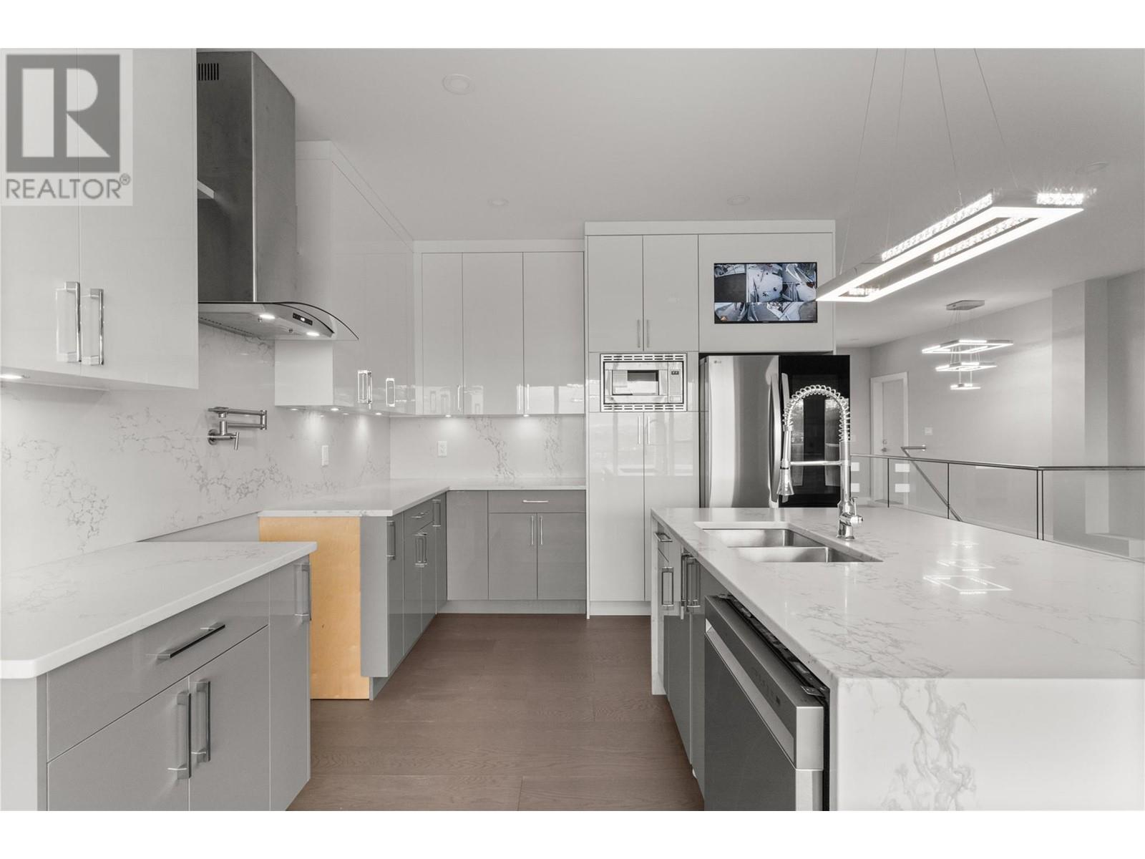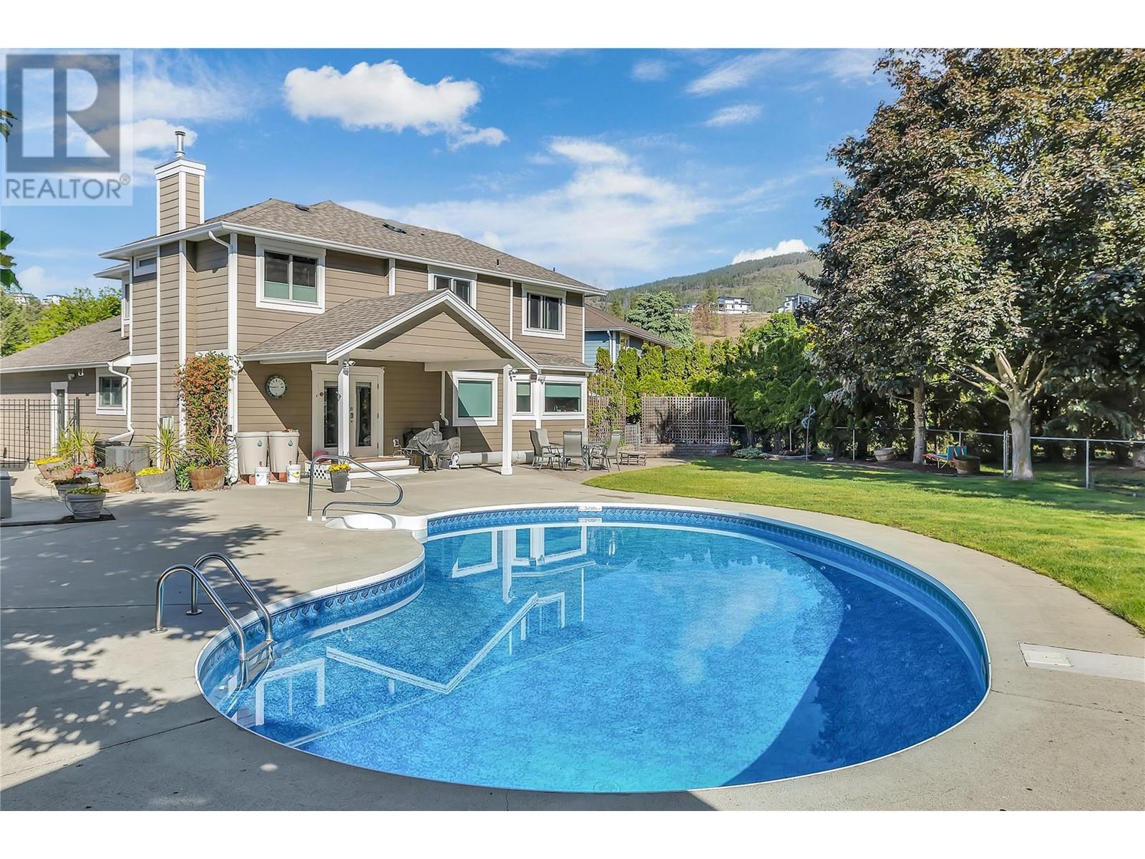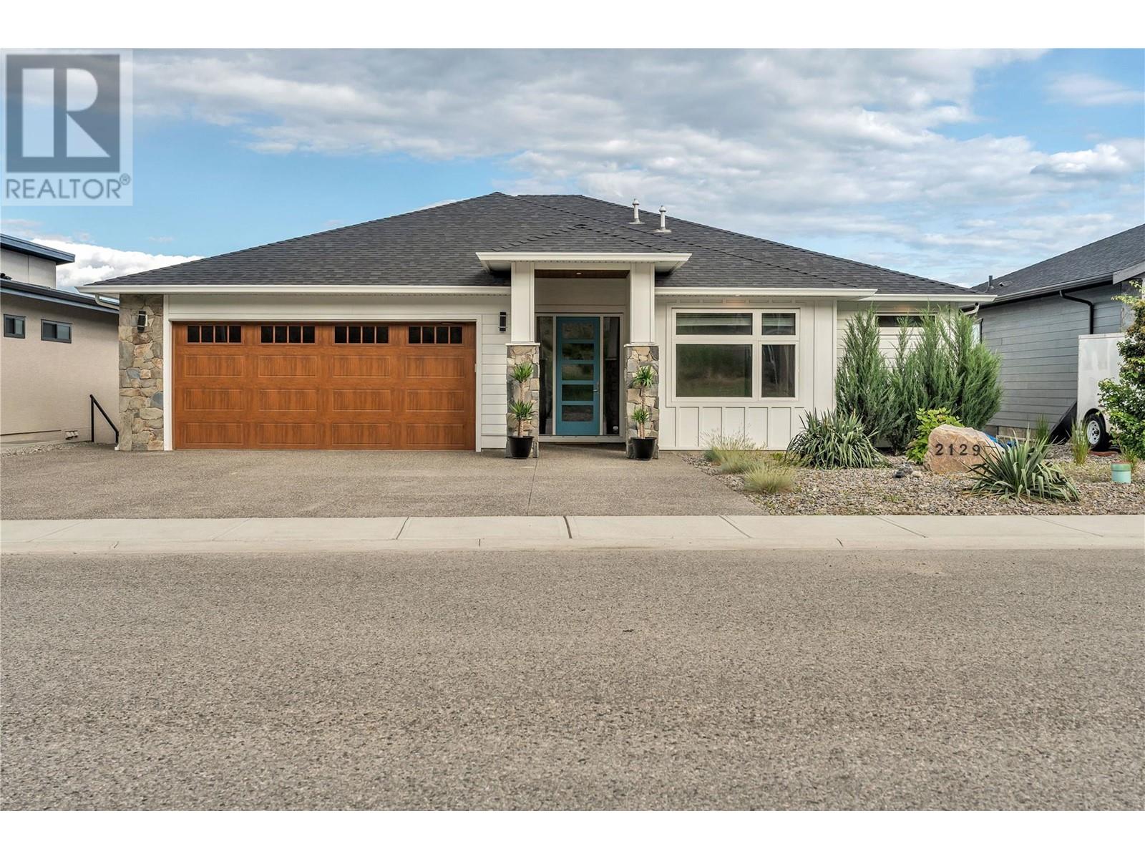Free account required
Unlock the full potential of your property search with a free account! Here's what you'll gain immediate access to:
- Exclusive Access to Every Listing
- Personalized Search Experience
- Favorite Properties at Your Fingertips
- Stay Ahead with Email Alerts

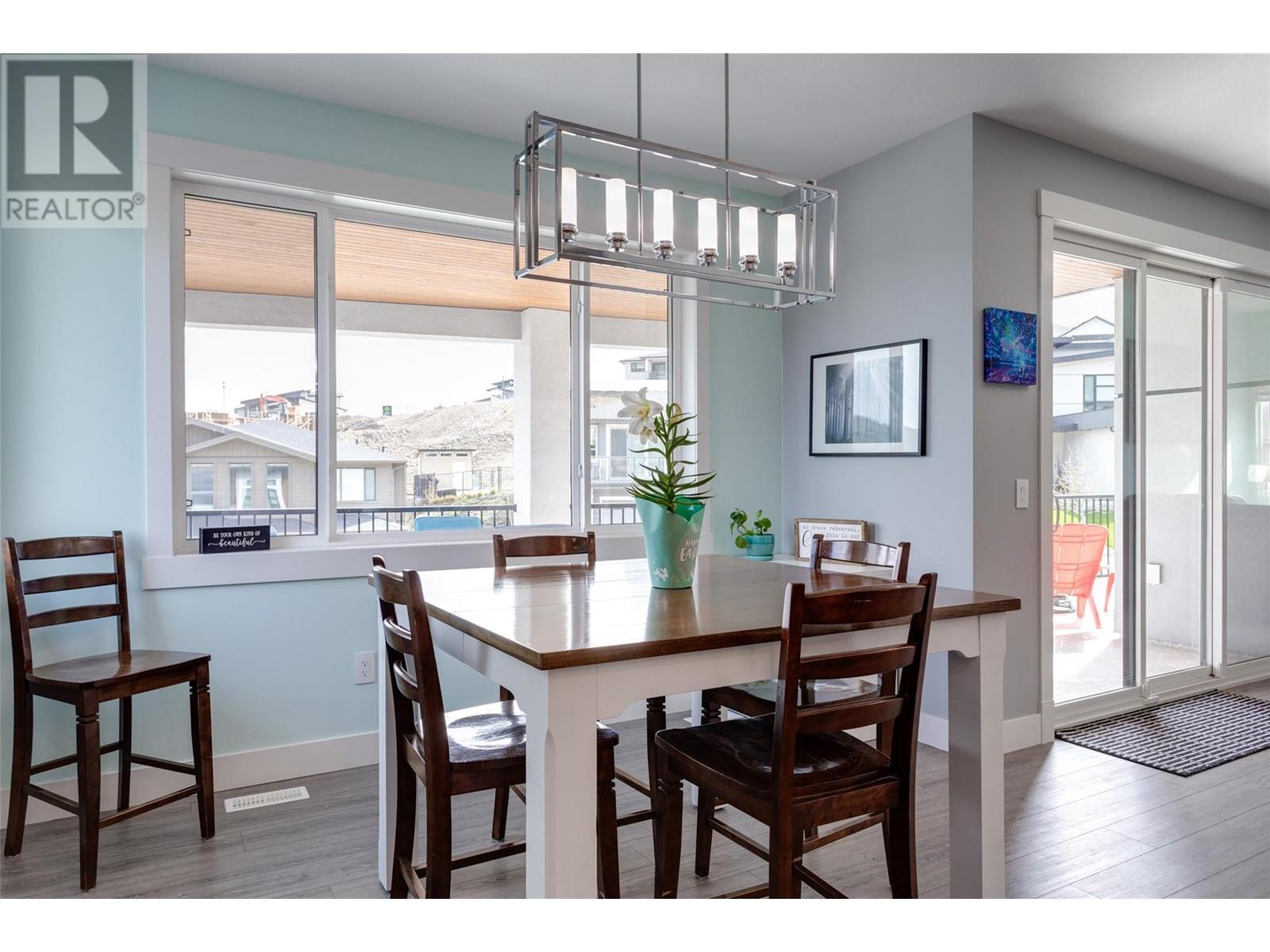

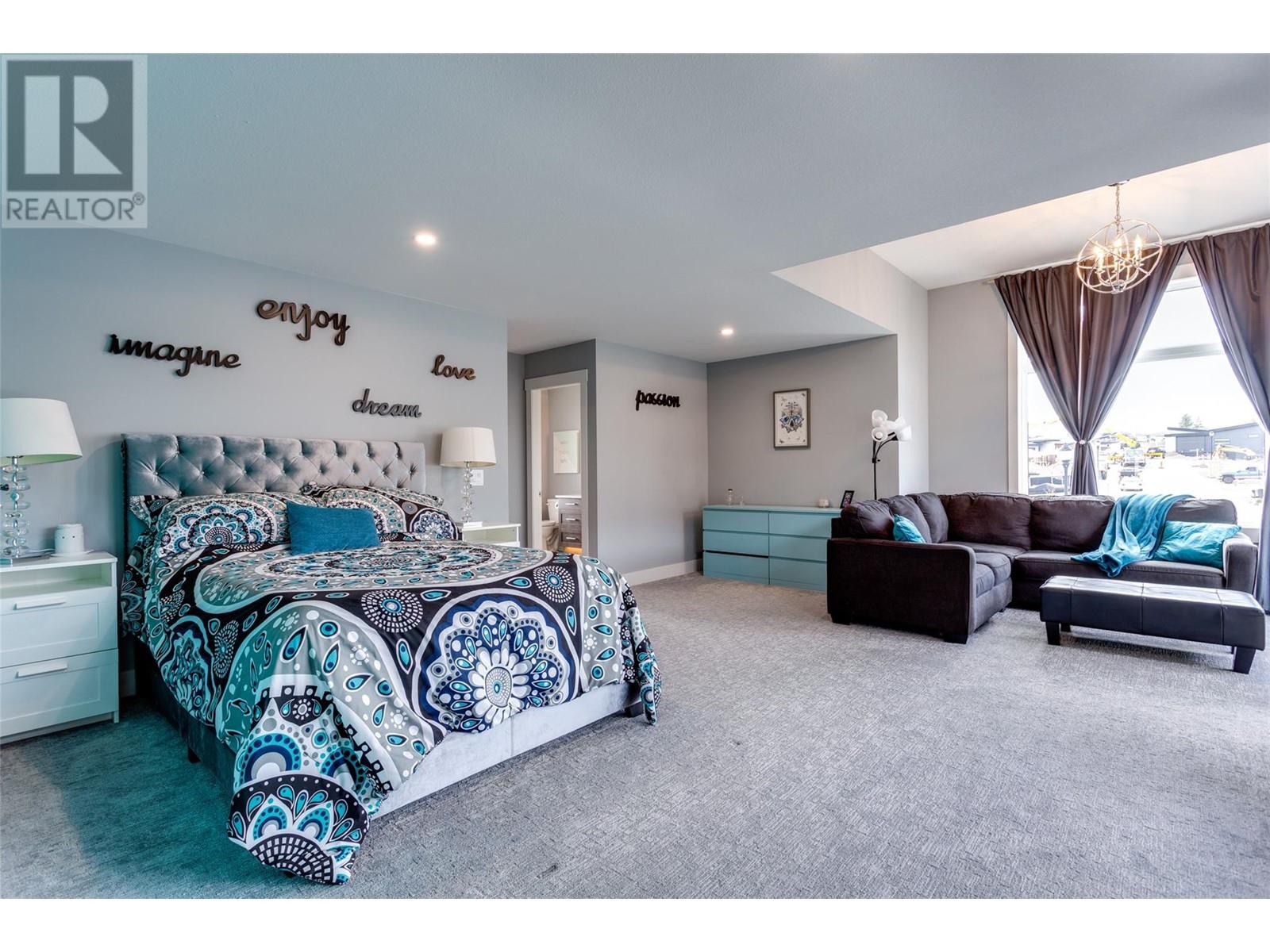

$1,370,000
2772 Canyon Crest Drive
West Kelowna, British Columbia, British Columbia, V4T0E3
MLS® Number: 10332350
Property description
Priced under assessed value. This custom home by Harmony Homes boasts luxurious yet with attention to detail. You will love how the main floors open living seamlessly flows to the massive, mostly covered deck with views of Shannon Lake & the golf course, enticing you to soak in the Okanagan sun. A spacious walk-in pantry, large island & plenty of natural light complete the chef’s kitchen. Upstairs you find a 500 sf master bedroom with a large walk in closet & a gorgeous ensuite showcasing a custom shower, in floor heat & under cabinet lighting. Three other bedrooms, a full bathroom & laundry complete the top floor making the day to day easier to manage. Two of those bedrooms share a Jack & Jill style play/games room behind them perfect for kids hang outs. In the basement is a large rec room, a bathroom & a great storage room with double doors to the outside that could be an art studio or workshop. The tech in you will appreciate the Wi-Fi booster, closed-circuit hardwired security cameras & zoned heating/AC which provides maximum comfort & savings. The private legal suite was extensively sound proofed so you don't hear your guests & has separate heating, h/w tank, entrance & parking. The over sized garage has EV charging & epoxy floors while the driveway has 1000 sf of exposed aggregate concrete for parking. This home has great curb appeal with high-end exterior finishes, a professionally landscaped, irrigated yard & wiring for a hot tub. Schools & parks within walking distance.
Building information
Type
*****
Appliances
*****
Architectural Style
*****
Constructed Date
*****
Construction Style Attachment
*****
Cooling Type
*****
Exterior Finish
*****
Fireplace Fuel
*****
Fireplace Present
*****
Fireplace Type
*****
Fire Protection
*****
Flooring Type
*****
Half Bath Total
*****
Heating Fuel
*****
Heating Type
*****
Roof Material
*****
Roof Style
*****
Size Interior
*****
Stories Total
*****
Utility Water
*****
Land information
Access Type
*****
Amenities
*****
Landscape Features
*****
Sewer
*****
Size Irregular
*****
Size Total
*****
Rooms
Additional Accommodation
Full bathroom
*****
Full bathroom
*****
Primary Bedroom
*****
Kitchen
*****
Bedroom
*****
Primary Bedroom
*****
Other
*****
Main level
Dining room
*****
Foyer
*****
Kitchen
*****
Living room
*****
Office
*****
Partial bathroom
*****
Other
*****
Basement
Recreation room
*****
Utility room
*****
Workshop
*****
Second level
3pc Ensuite bath
*****
4pc Bathroom
*****
Bedroom
*****
Bedroom
*****
Bedroom
*****
Other
*****
Den
*****
Laundry room
*****
Primary Bedroom
*****
Other
*****
Courtesy of Oakwyn Realty Okanagan
Book a Showing for this property
Please note that filling out this form you'll be registered and your phone number without the +1 part will be used as a password.




