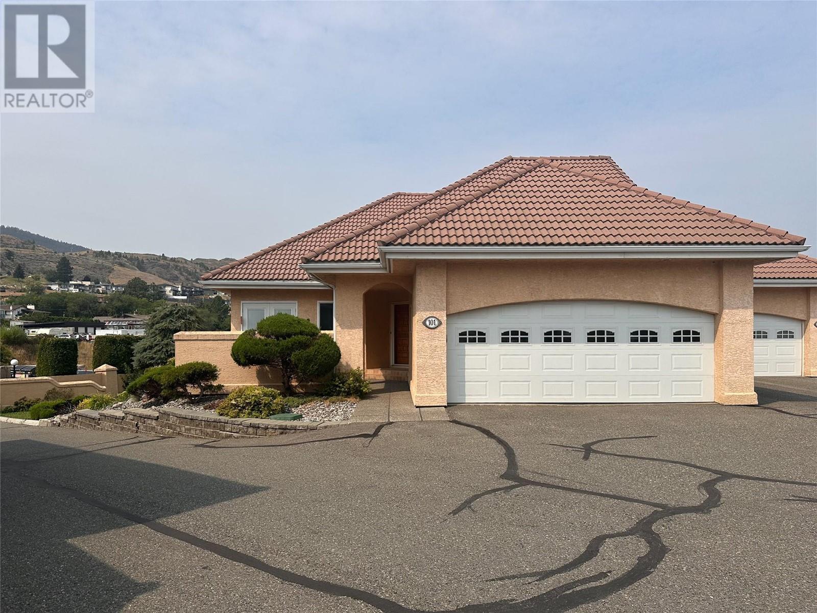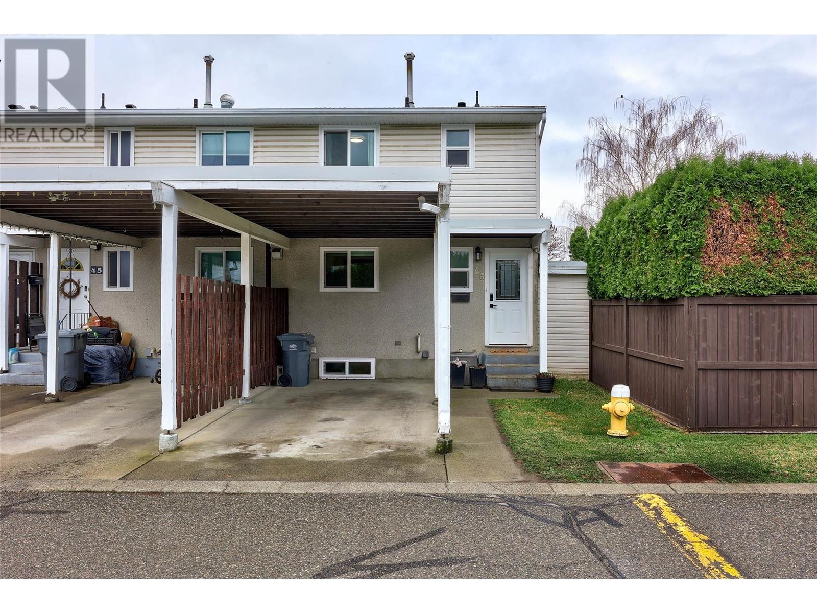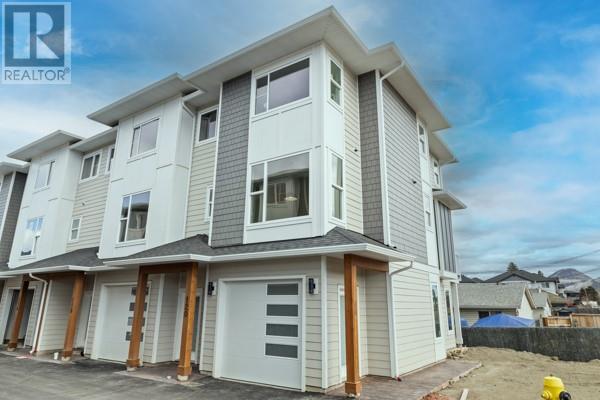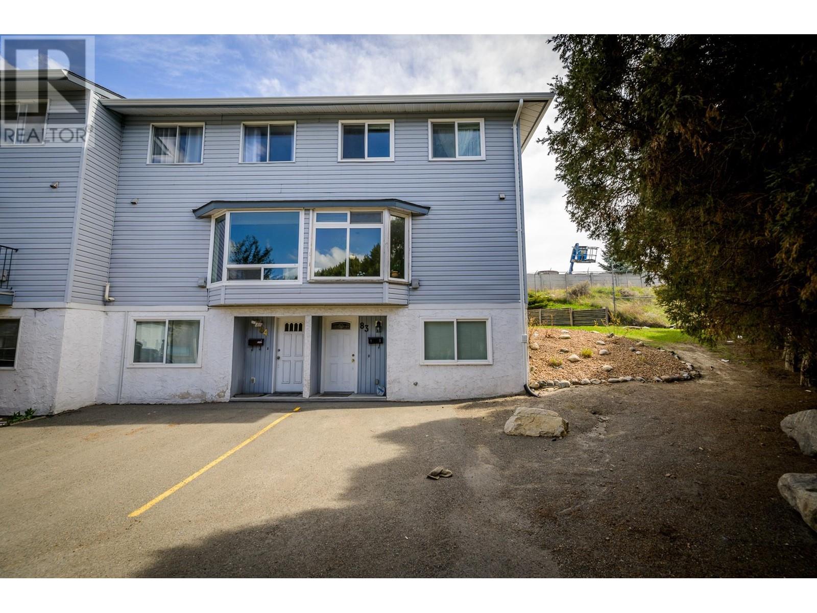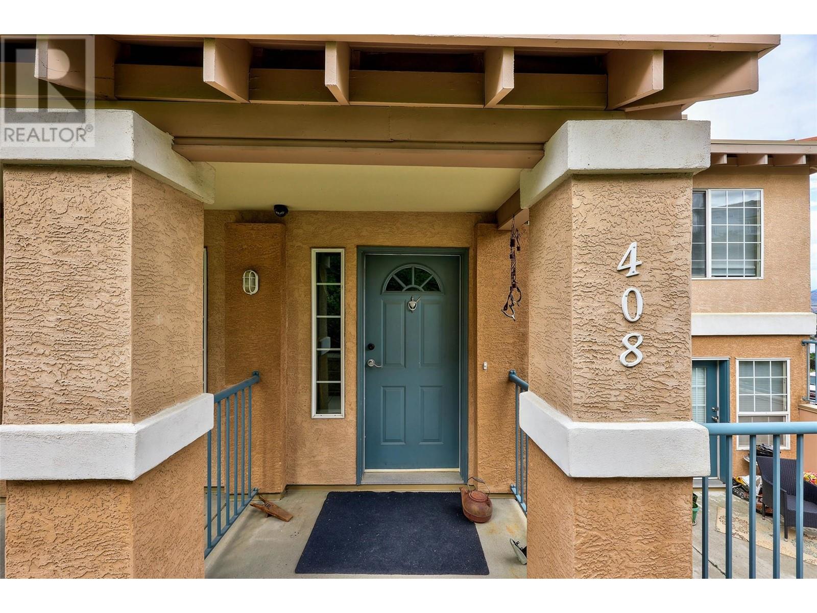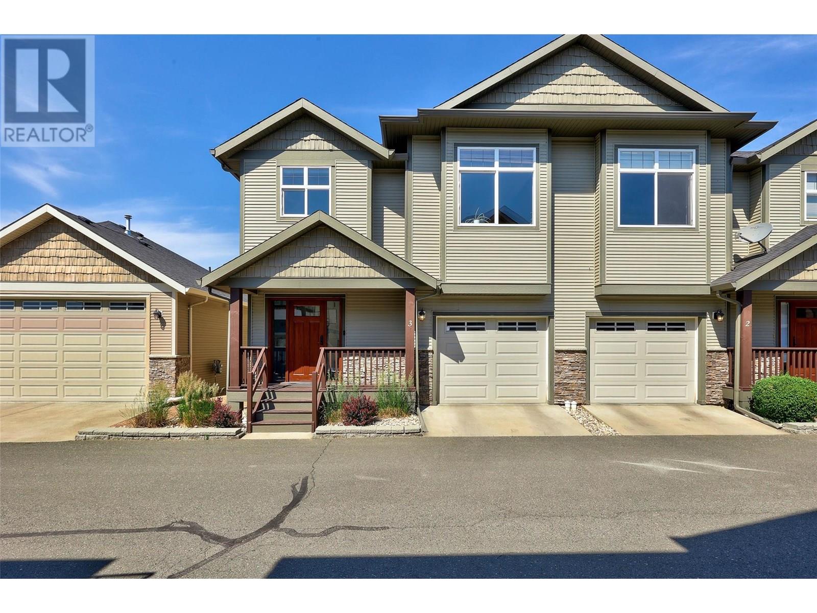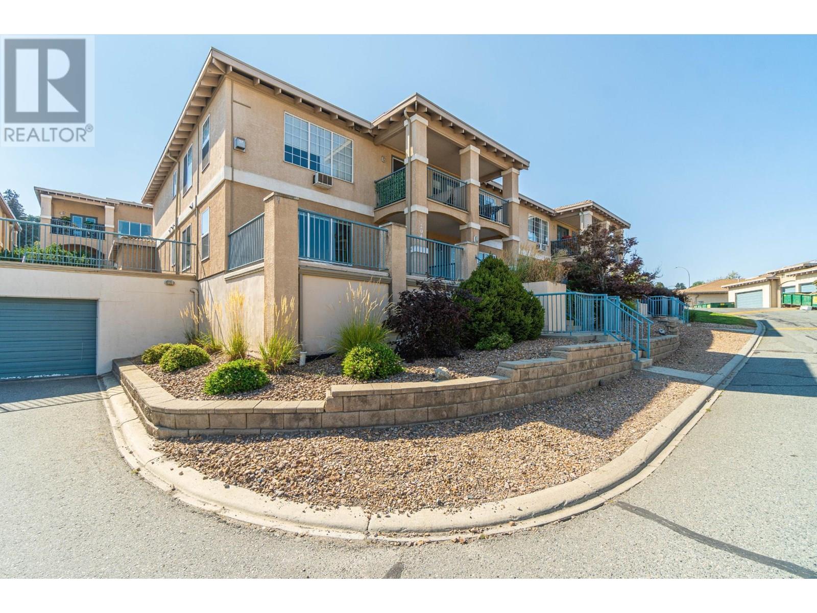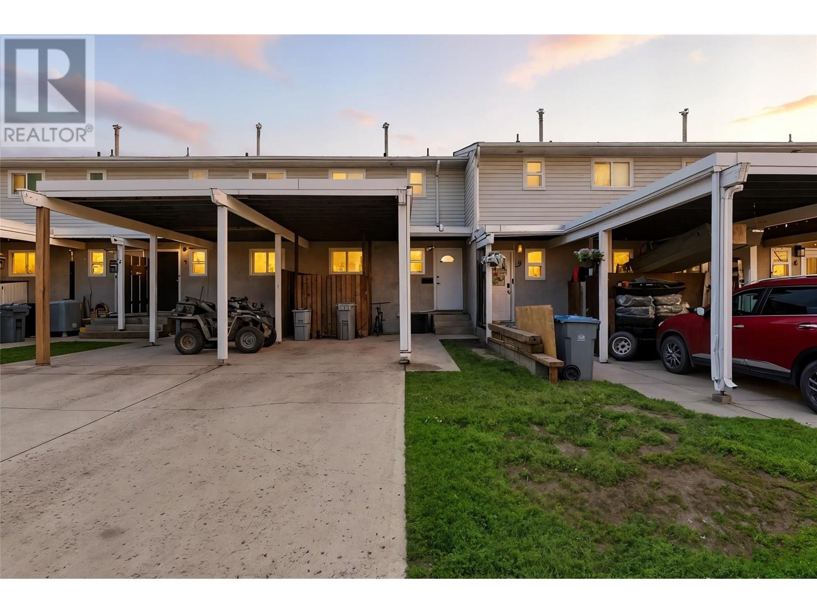Free account required
Unlock the full potential of your property search with a free account! Here's what you'll gain immediate access to:
- Exclusive Access to Every Listing
- Personalized Search Experience
- Favorite Properties at Your Fingertips
- Stay Ahead with Email Alerts


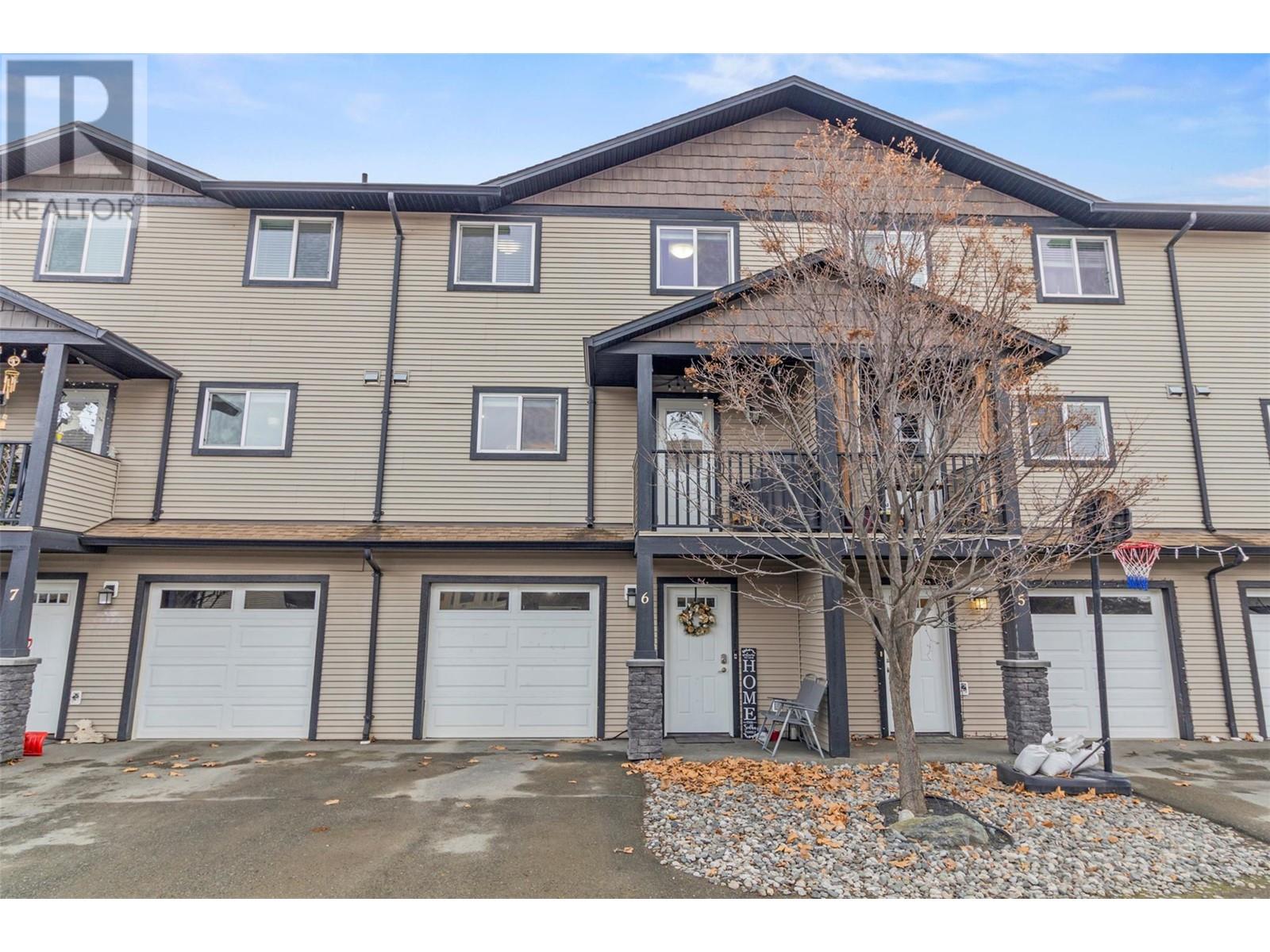


$539,000
1741 Tranquille Road Unit# 6
Kamloops, British Columbia, British Columbia, V2B0C3
MLS® Number: 10331846
Property description
Tucked away in quiet location in the complex with 3 good size bedrooms, this great unit in Sandstone Court will fit the whole family! Whether you're a first-time homebuyer or a downsizer, it won't disappoint. On the entry level, there's a nice sized one car garage with extra storage/workshop area, an entry space at the front door, both with additional baseboard heating for those cold winters both in the garage and inside. Additional outside parking spot. Going upstairs, you'll find a powder room along with open concept living/dining/kitchen with continuous flooring. Kitchen features an updated Excel real wood kitchen with SS appliances, oversized island and door to covered deck. B/i surround sound in the living room for those movie nights plus electric fireplace with surrounding built-ins. Upper level features laundry room, master bedroom with walk-through closet to cheater ensuite 4 piece bathroom. 2 additional bedrooms complete the upper floor. Book your showing now!
Building information
Type
*****
Appliances
*****
Constructed Date
*****
Construction Style Attachment
*****
Cooling Type
*****
Exterior Finish
*****
Fireplace Fuel
*****
Fireplace Present
*****
Fireplace Type
*****
Flooring Type
*****
Half Bath Total
*****
Heating Type
*****
Roof Material
*****
Roof Style
*****
Size Interior
*****
Stories Total
*****
Utility Water
*****
Land information
Sewer
*****
Size Total
*****
Rooms
Main level
2pc Bathroom
*****
Living room
*****
Dining room
*****
Kitchen
*****
Basement
Foyer
*****
Second level
4pc Bathroom
*****
Bedroom
*****
Primary Bedroom
*****
Bedroom
*****
Laundry room
*****
Main level
2pc Bathroom
*****
Living room
*****
Dining room
*****
Kitchen
*****
Basement
Foyer
*****
Second level
4pc Bathroom
*****
Bedroom
*****
Primary Bedroom
*****
Bedroom
*****
Laundry room
*****
Main level
2pc Bathroom
*****
Living room
*****
Dining room
*****
Kitchen
*****
Basement
Foyer
*****
Second level
4pc Bathroom
*****
Bedroom
*****
Primary Bedroom
*****
Bedroom
*****
Laundry room
*****
Main level
2pc Bathroom
*****
Living room
*****
Dining room
*****
Kitchen
*****
Basement
Foyer
*****
Second level
4pc Bathroom
*****
Bedroom
*****
Primary Bedroom
*****
Bedroom
*****
Laundry room
*****
Main level
2pc Bathroom
*****
Living room
*****
Dining room
*****
Kitchen
*****
Basement
Foyer
*****
Second level
4pc Bathroom
*****
Bedroom
*****
Primary Bedroom
*****
Bedroom
*****
Laundry room
*****
Courtesy of Royal Lepage Westwin Realty
Book a Showing for this property
Please note that filling out this form you'll be registered and your phone number without the +1 part will be used as a password.
