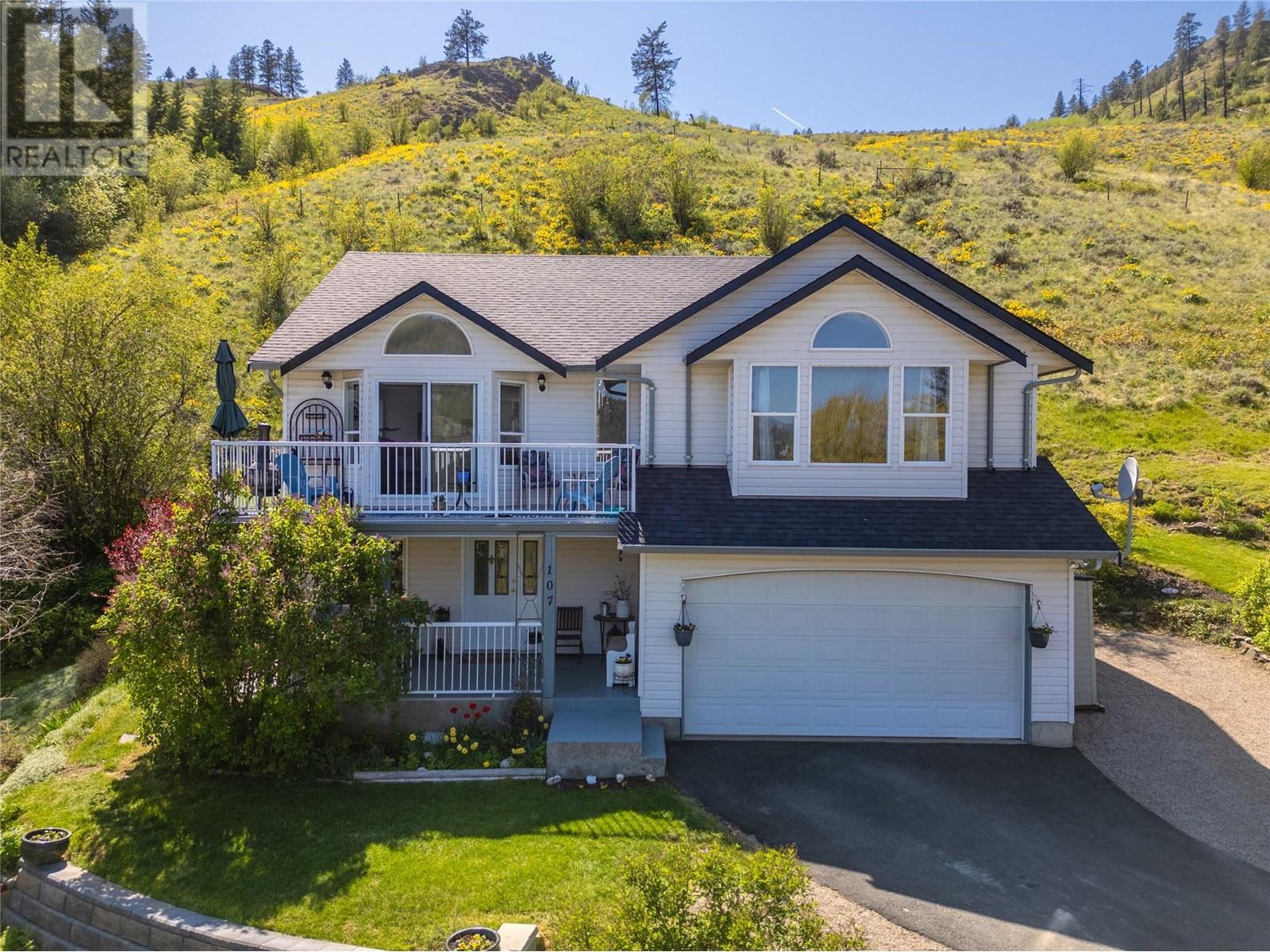Free account required
Unlock the full potential of your property search with a free account! Here's what you'll gain immediate access to:
- Exclusive Access to Every Listing
- Personalized Search Experience
- Favorite Properties at Your Fingertips
- Stay Ahead with Email Alerts
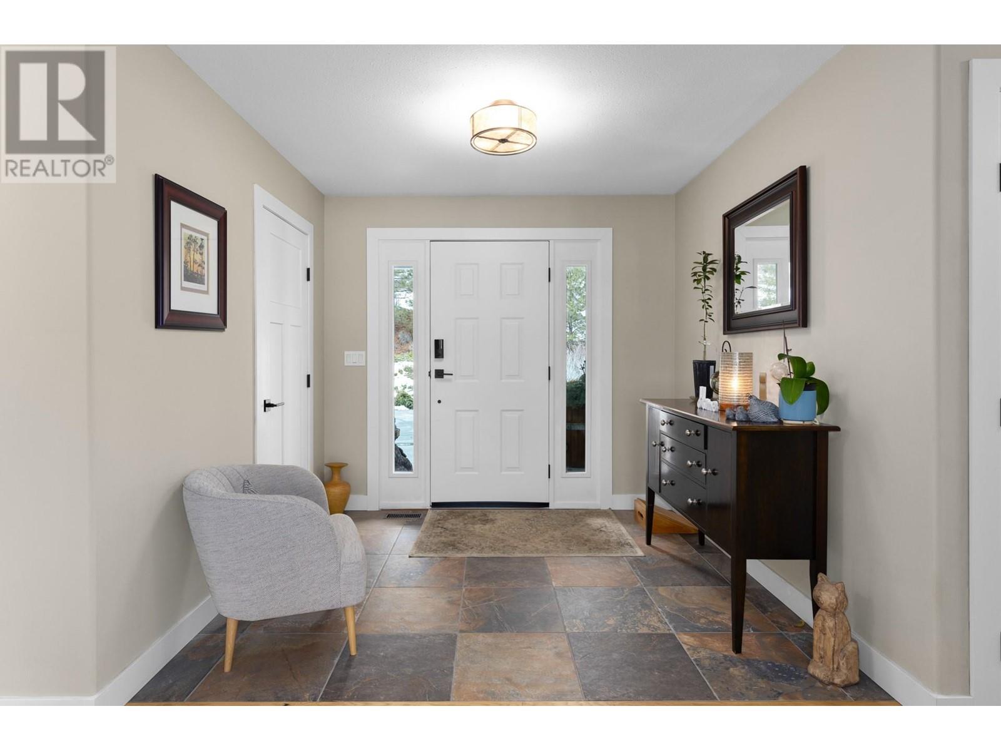
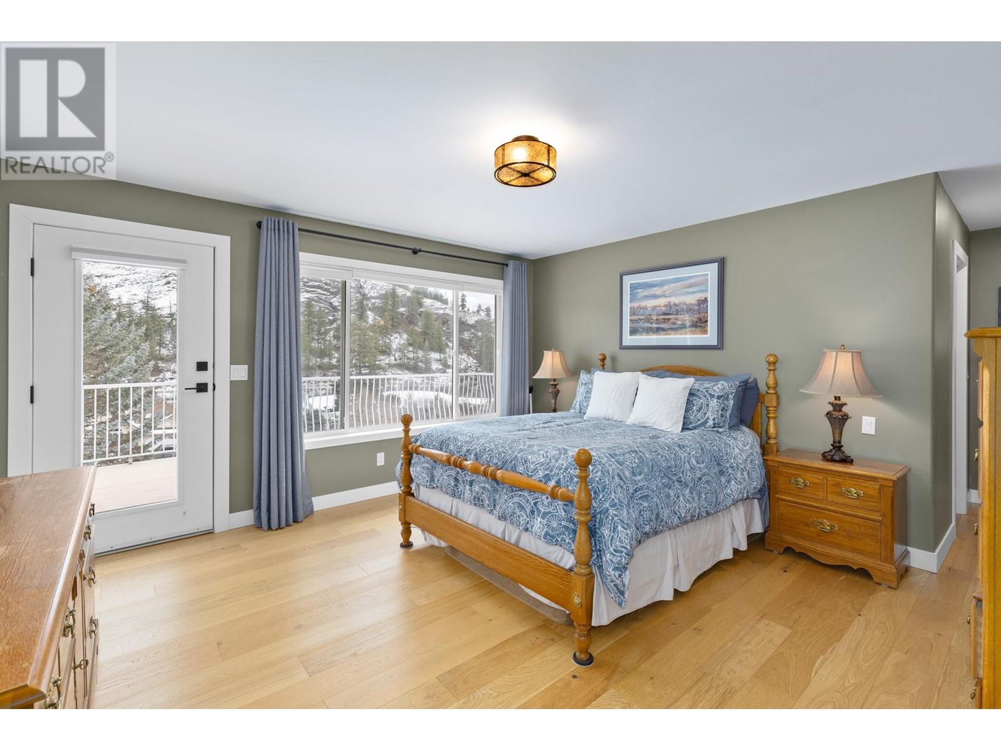
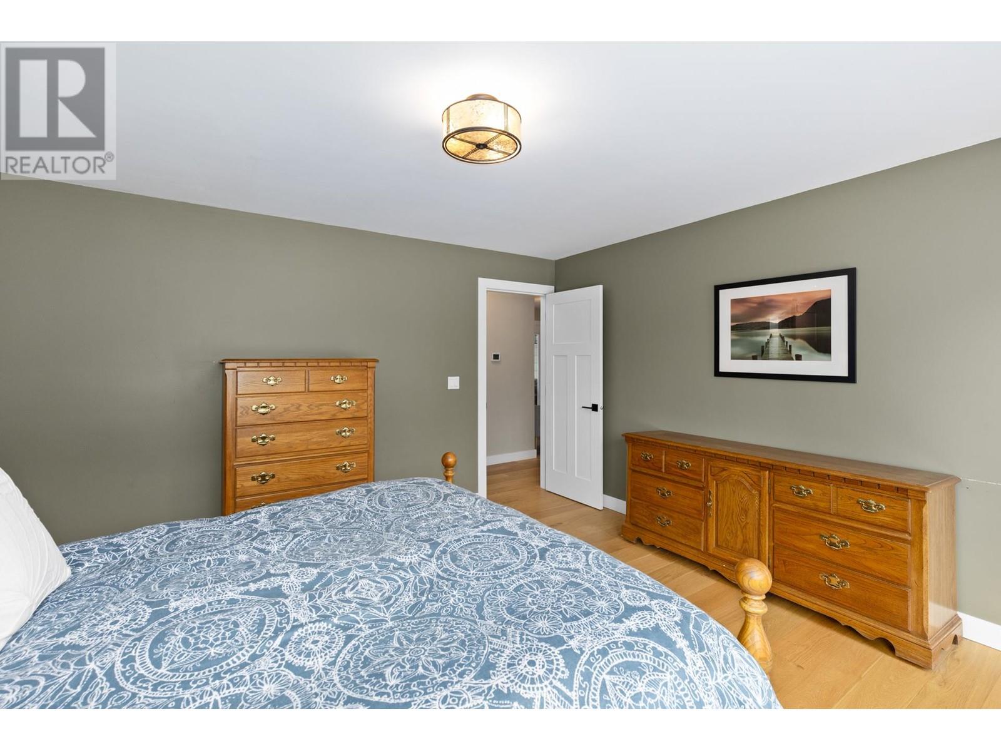
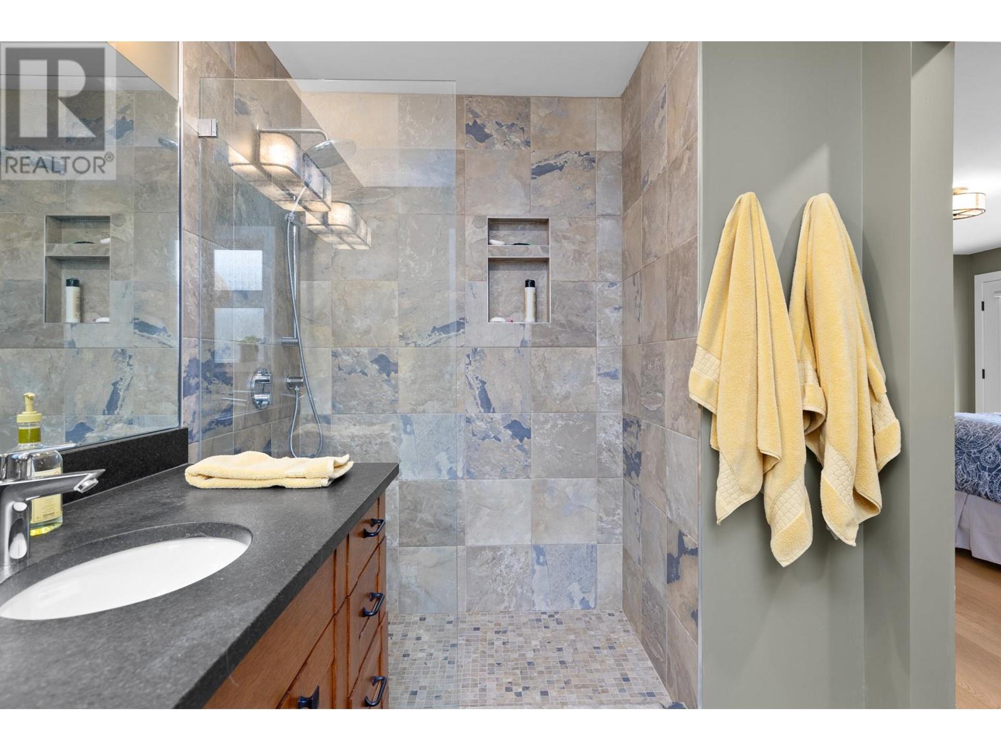
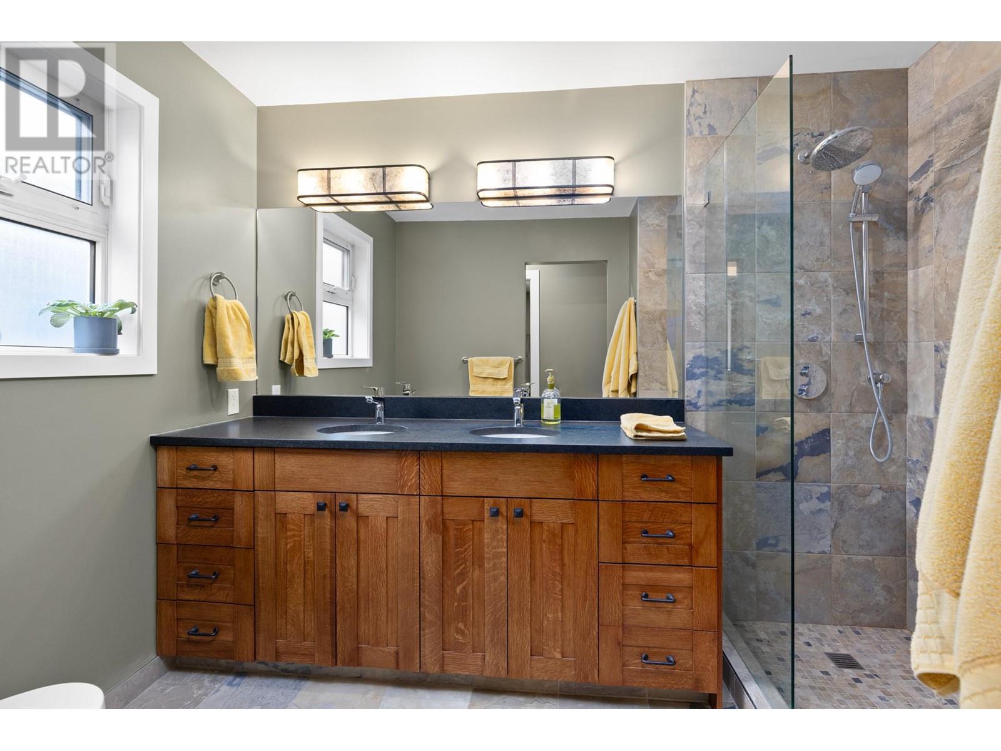
$977,000
119 ST ANDREWS Drive
Kaleden, British Columbia, British Columbia, V0H1K0
MLS® Number: 10331660
Property description
Discover the pinnacle of refined living in this beautifully updated residence, perfectly situated in the prestigious St. Andrews by the Lake community. This meticulously renovated home exudes timeless charm, featuring a bespoke craftsman art deco-inspired kitchen outfitted with premium Bosch stainless steel appliances, durable Hardie board siding, custom millwork, and sophisticated trims. Modern upgrades include new plumbing, an energy-efficient heat pump, furnace, hot water tank, and updated electrical fixtures, ensuring every detail is designed for comfort and peace of mind. Designed for effortless entertaining, the home offers an inviting ambiance and ample space to host family and friends. Step onto the expansive 900 sq. ft. deck, where you’ll be captivated by views of the pristine golf course and surrounding mountains—a perfect setting to savor warm Okanagan evenings. Ownership at St. Andrews by the Lake elevates your lifestyle with complimentary unlimited golfing for you and your family at the award-winning 9-hole course. Beyond the fairways, indulge in resort-style amenities, including tennis and pickleball courts, a sparkling outdoor pool, a charming clubhouse with a library and fire pit, a delightful on-site restaurant, and four fully appointed guest suites to accommodate visiting loved ones. This is more than just a home—it’s an invitation to an unparalleled way of life. Nestled amidst the natural beauty of the Okanagan, every moment here feels extraordinary.
Building information
Type
*****
Appliances
*****
Architectural Style
*****
Basement Type
*****
Constructed Date
*****
Construction Style Attachment
*****
Cooling Type
*****
Exterior Finish
*****
Fireplace Fuel
*****
Fireplace Present
*****
Fireplace Type
*****
Flooring Type
*****
Half Bath Total
*****
Heating Fuel
*****
Heating Type
*****
Roof Material
*****
Roof Style
*****
Size Interior
*****
Stories Total
*****
Utility Water
*****
Land information
Amenities
*****
Fence Type
*****
Landscape Features
*****
Sewer
*****
Size Irregular
*****
Size Total
*****
Rooms
Main level
Foyer
*****
Kitchen
*****
Dining nook
*****
Dining room
*****
Living room
*****
Primary Bedroom
*****
3pc Ensuite bath
*****
Storage
*****
4pc Bathroom
*****
Bedroom
*****
Other
*****
Lower level
Family room
*****
4pc Bathroom
*****
Bedroom
*****
Bedroom
*****
Laundry room
*****
Recreation room
*****
Storage
*****
Utility room
*****
Main level
Foyer
*****
Kitchen
*****
Dining nook
*****
Dining room
*****
Living room
*****
Primary Bedroom
*****
3pc Ensuite bath
*****
Storage
*****
4pc Bathroom
*****
Bedroom
*****
Other
*****
Lower level
Family room
*****
4pc Bathroom
*****
Bedroom
*****
Bedroom
*****
Laundry room
*****
Recreation room
*****
Storage
*****
Utility room
*****
Main level
Foyer
*****
Kitchen
*****
Dining nook
*****
Dining room
*****
Living room
*****
Primary Bedroom
*****
3pc Ensuite bath
*****
Storage
*****
4pc Bathroom
*****
Bedroom
*****
Other
*****
Lower level
Family room
*****
Courtesy of Angell Hasman & Assoc Realty Ltd.
Book a Showing for this property
Please note that filling out this form you'll be registered and your phone number without the +1 part will be used as a password.

