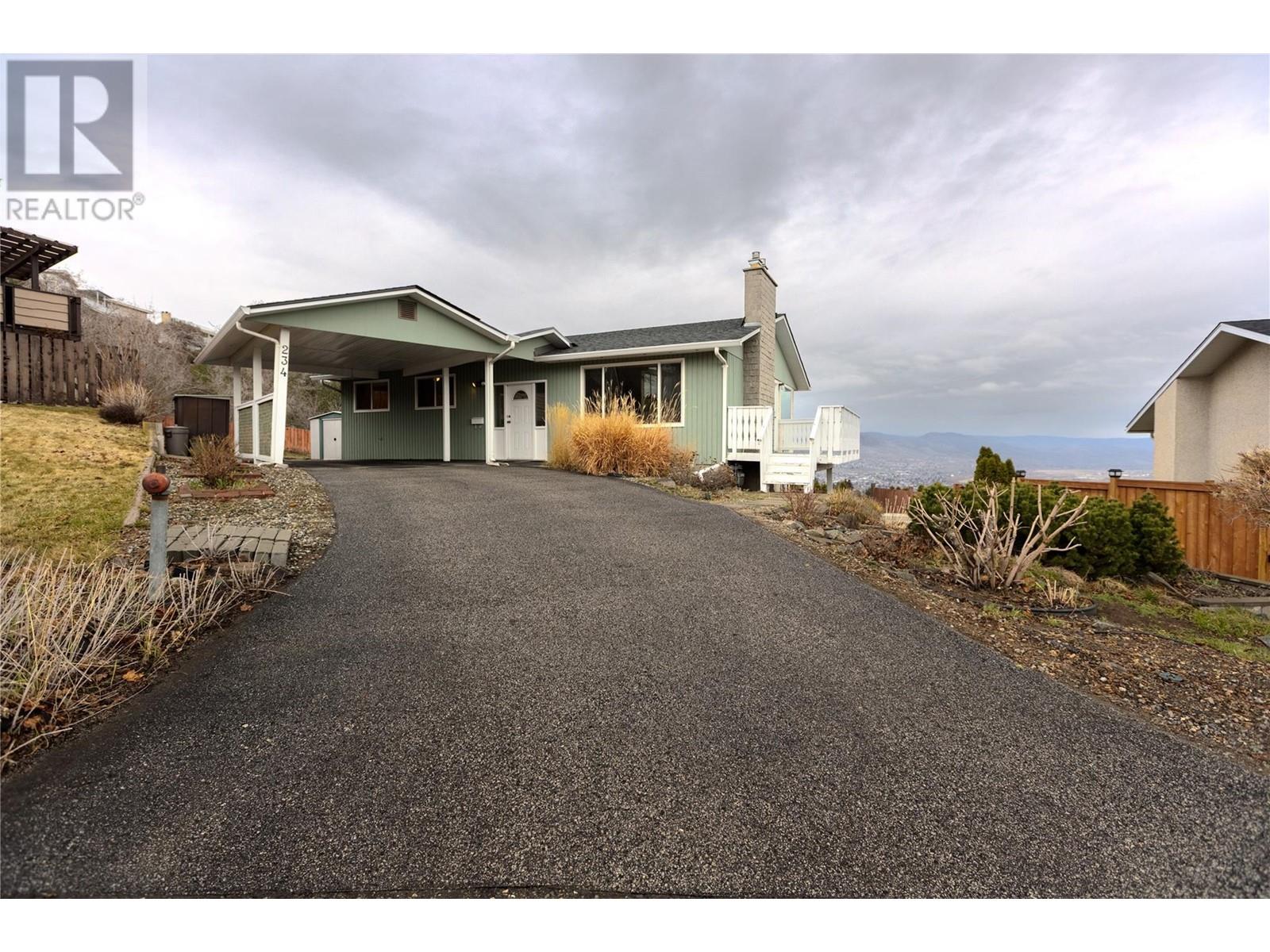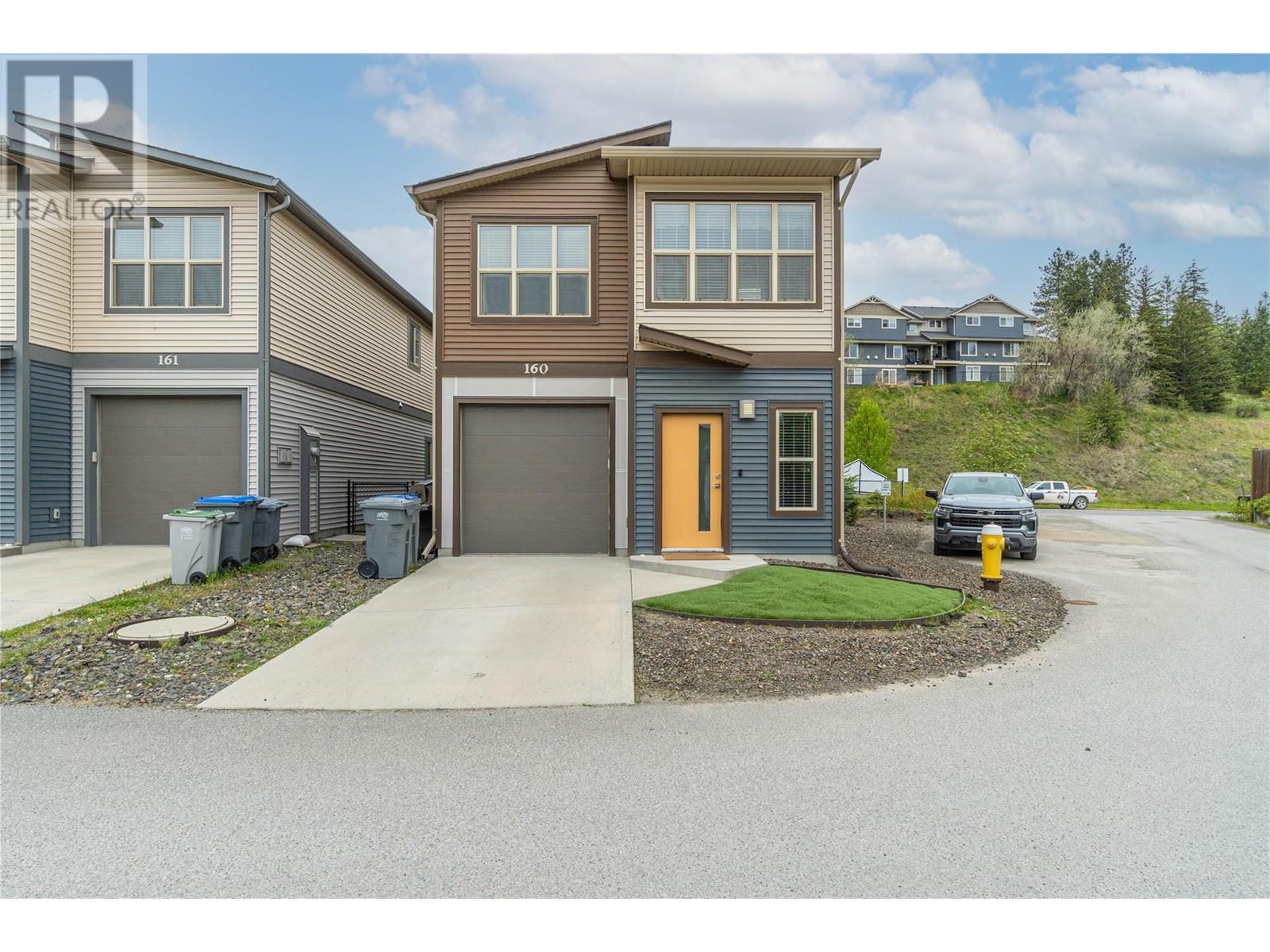Free account required
Unlock the full potential of your property search with a free account! Here's what you'll gain immediate access to:
- Exclusive Access to Every Listing
- Personalized Search Experience
- Favorite Properties at Your Fingertips
- Stay Ahead with Email Alerts

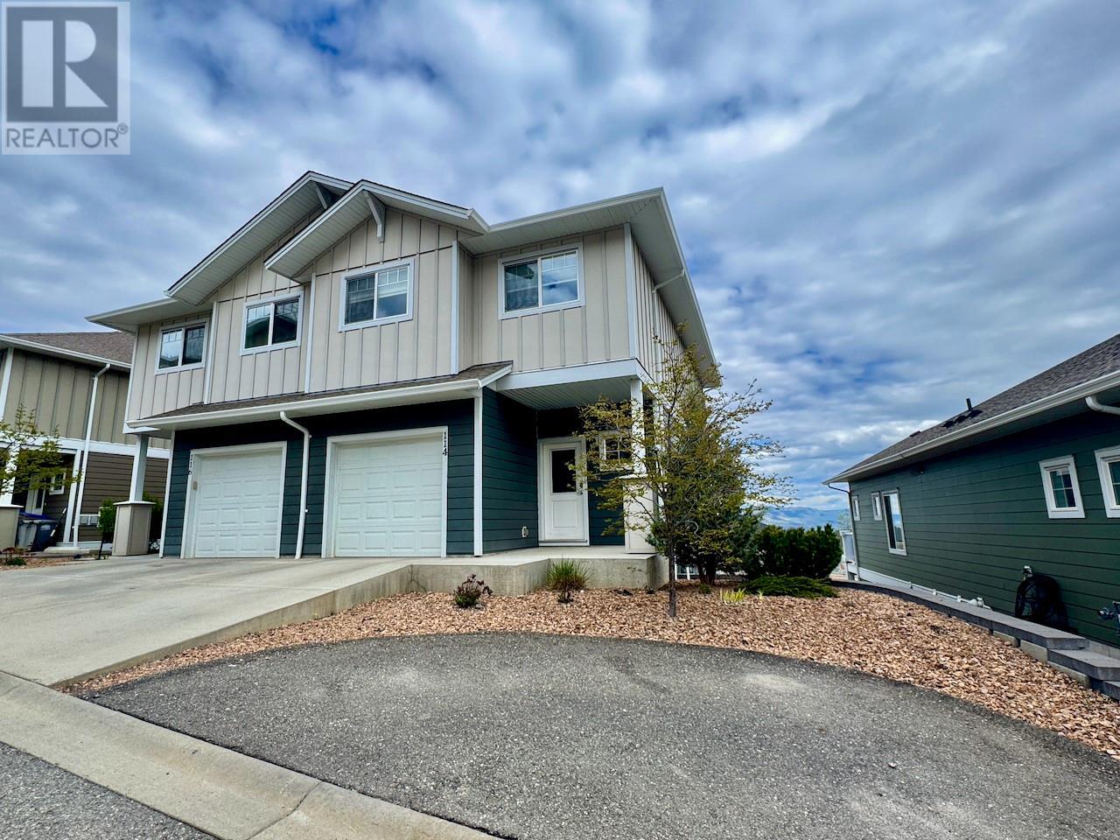
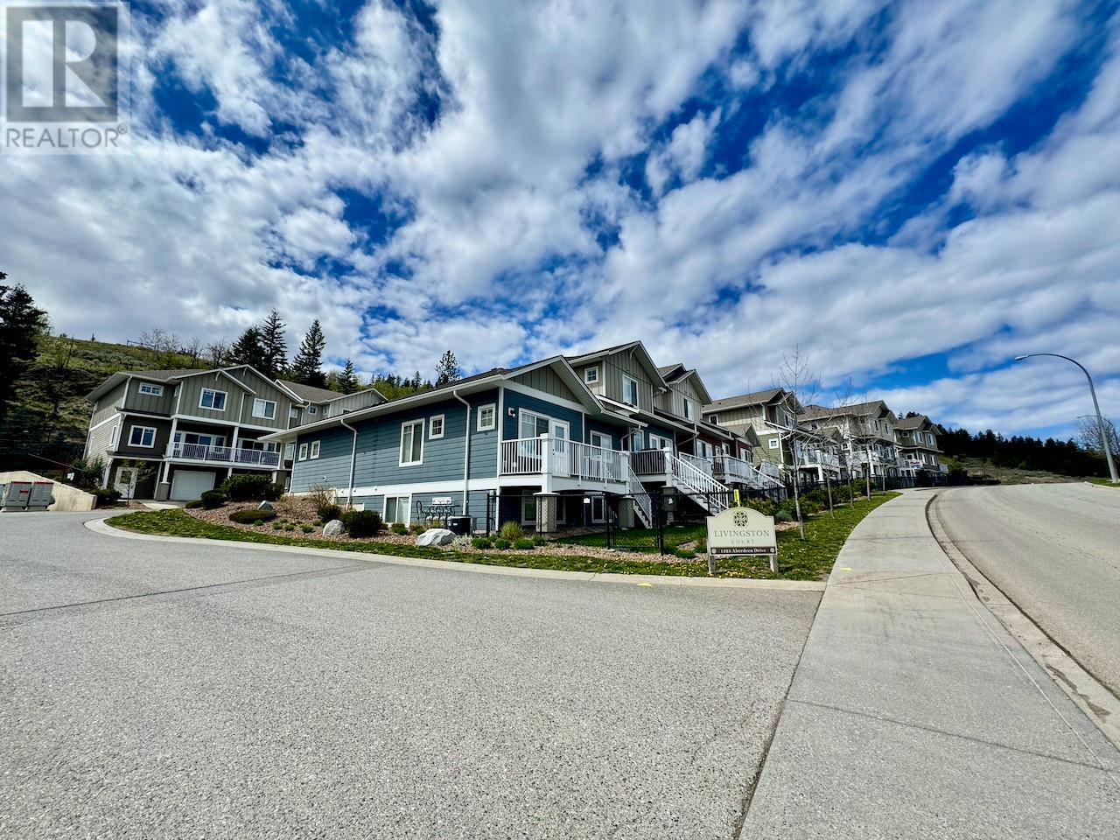
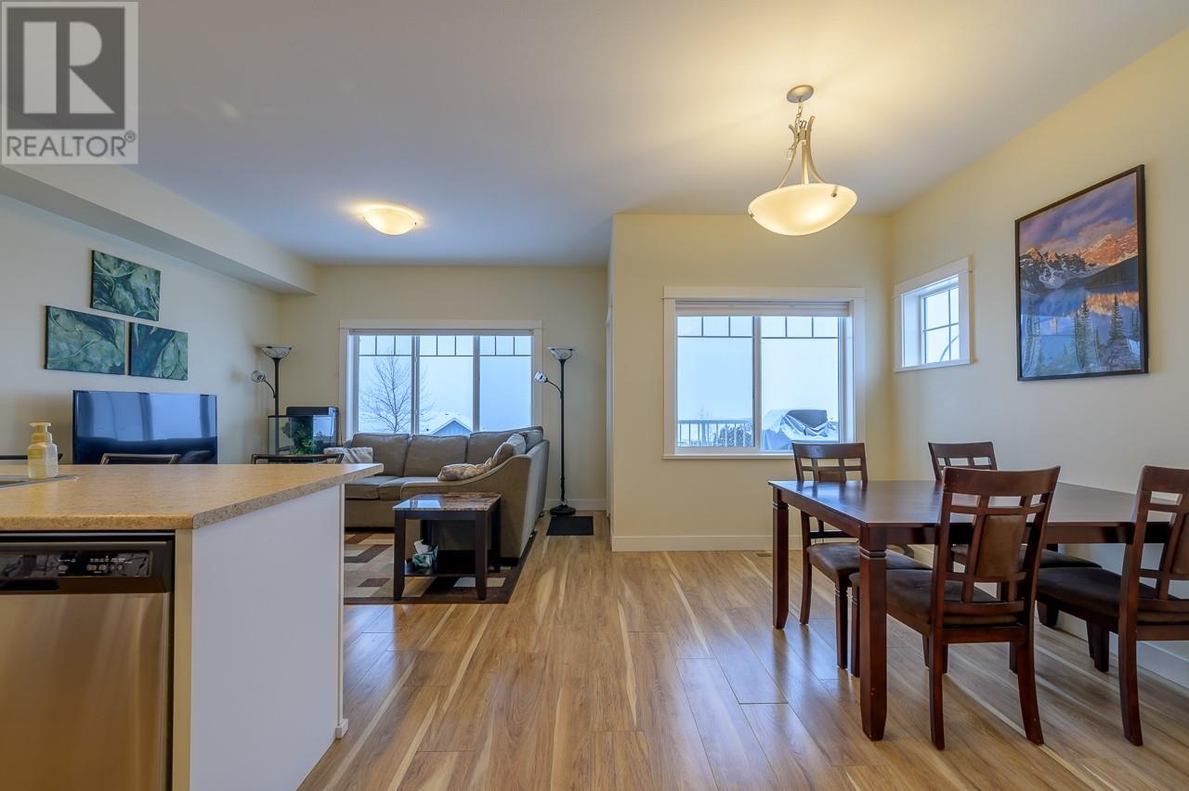
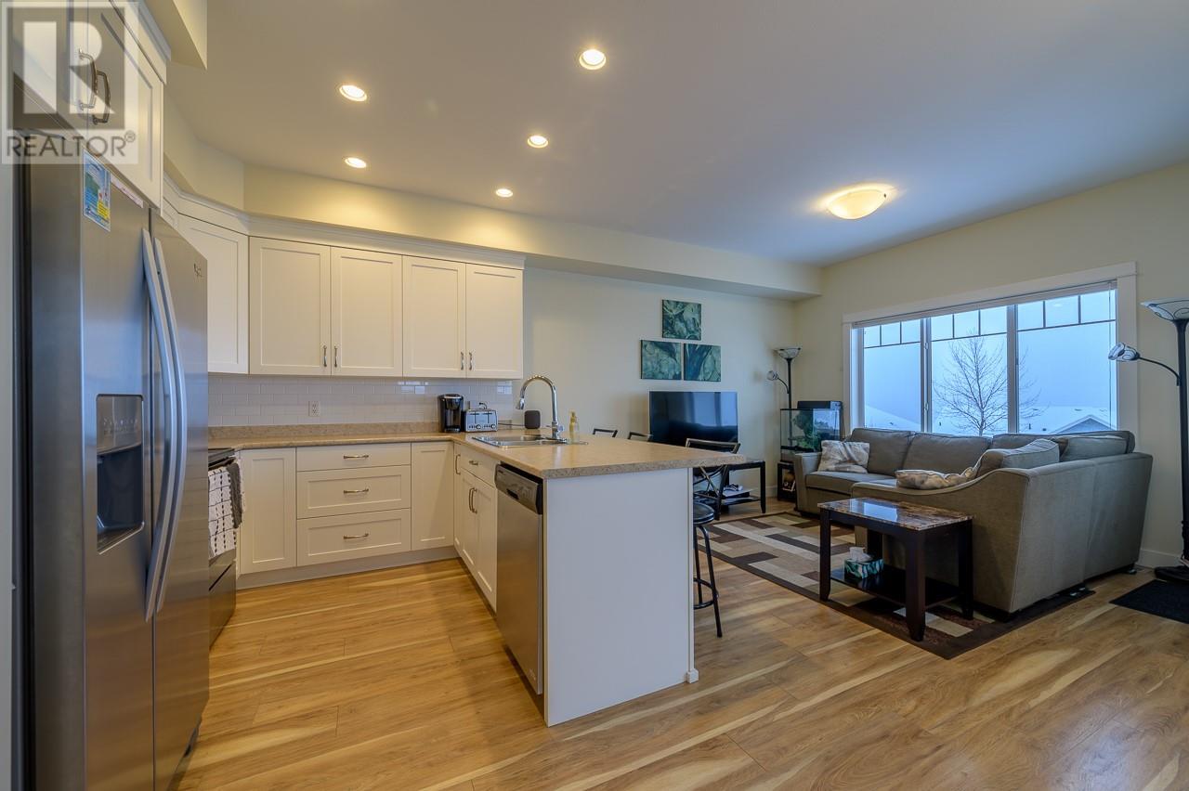
$655,000
1325 Aberdeen Drive Unit# 114
Kamloops, British Columbia, British Columbia, V1S0C7
MLS® Number: 10331233
Property description
Great view from this 3 bedroom townhome in Upper Aberdeen. Open concept main floor with living area, spacious kitchen and dining room. Upstairs has 3 good sized bedrooms and a large laundry/storage room. The oversized master easily fits a king bed, has a 5 piece ensuite, and a great view down both valleys. Downstairs has recently been drywalled creating a rec room, unfinished bathroom, utility/storage room and space for an additional bedroom if needed. Pets(with restrictions) and rentals are allowed and there is a daycare in the complex and an elementary school and fire department next door. 1 car garage with 1 parking space out front. Easy to show and quick possession is possible. Strata fee is $467.50/month.
Building information
Type
*****
Appliances
*****
Basement Type
*****
Constructed Date
*****
Cooling Type
*****
Half Bath Total
*****
Heating Type
*****
Roof Material
*****
Roof Style
*****
Size Interior
*****
Stories Total
*****
Utility Water
*****
Land information
Sewer
*****
Size Total
*****
Rooms
Main level
2pc Bathroom
*****
Kitchen
*****
Living room
*****
Dining room
*****
Basement
Other
*****
Utility room
*****
Partial bathroom
*****
Second level
4pc Bathroom
*****
5pc Ensuite bath
*****
Primary Bedroom
*****
Bedroom
*****
Bedroom
*****
Laundry room
*****
Main level
2pc Bathroom
*****
Kitchen
*****
Living room
*****
Dining room
*****
Basement
Other
*****
Utility room
*****
Partial bathroom
*****
Second level
4pc Bathroom
*****
5pc Ensuite bath
*****
Primary Bedroom
*****
Bedroom
*****
Bedroom
*****
Laundry room
*****
Main level
2pc Bathroom
*****
Kitchen
*****
Living room
*****
Dining room
*****
Basement
Other
*****
Utility room
*****
Partial bathroom
*****
Second level
4pc Bathroom
*****
5pc Ensuite bath
*****
Primary Bedroom
*****
Bedroom
*****
Bedroom
*****
Laundry room
*****
Courtesy of Royal Lepage Westwin Realty
Book a Showing for this property
Please note that filling out this form you'll be registered and your phone number without the +1 part will be used as a password.
