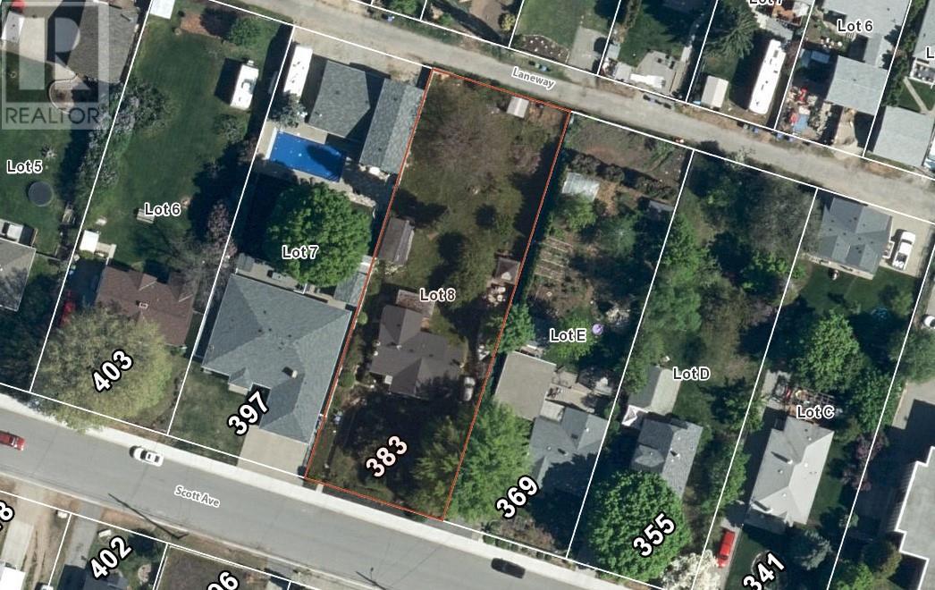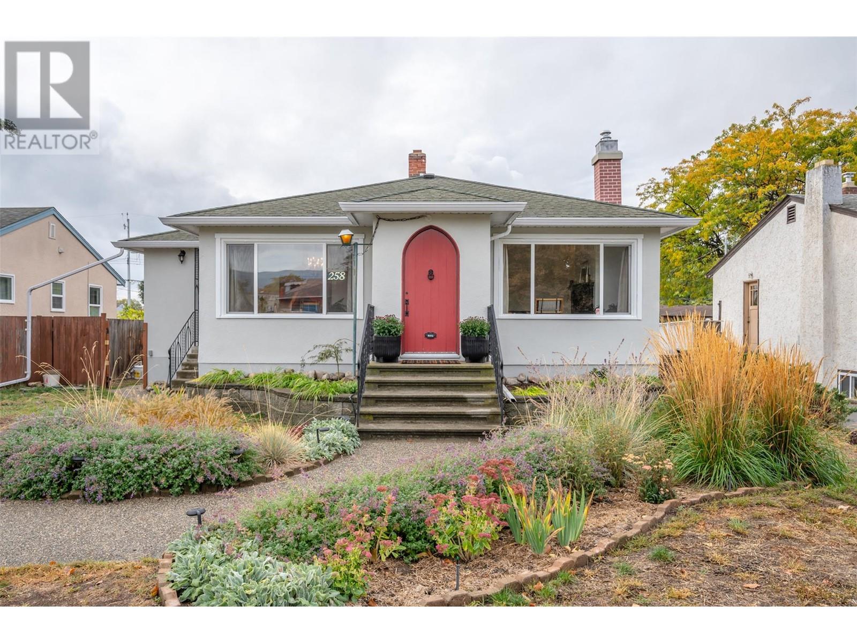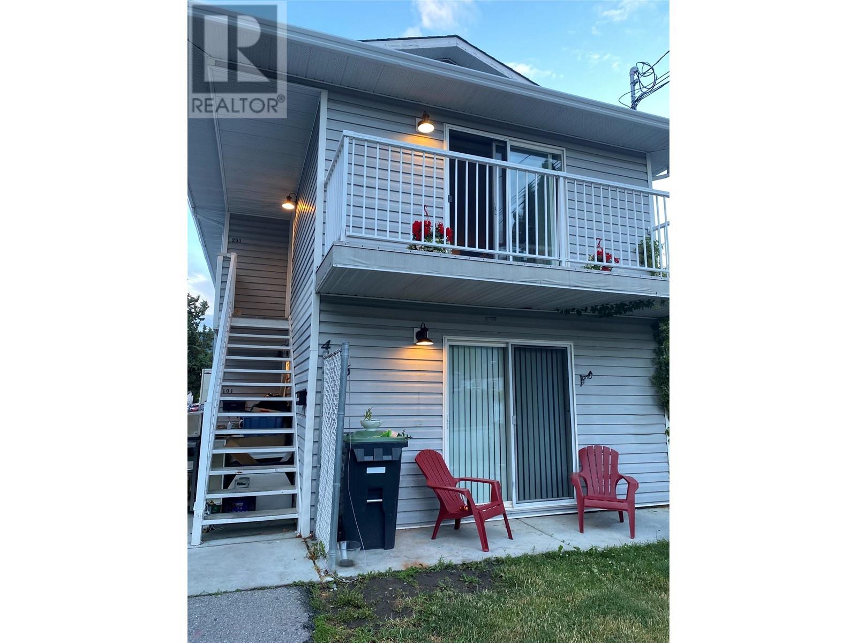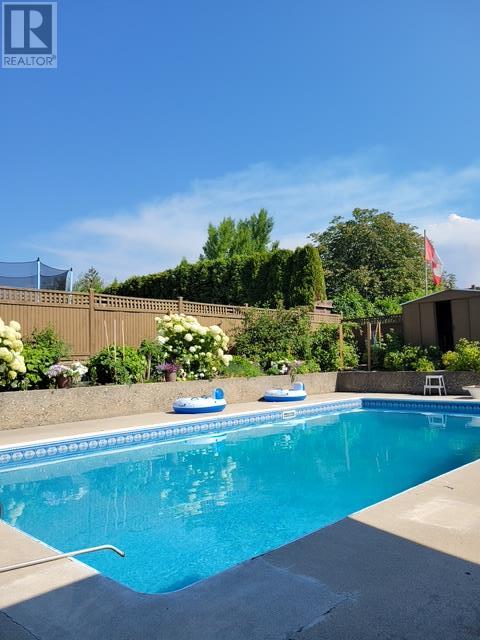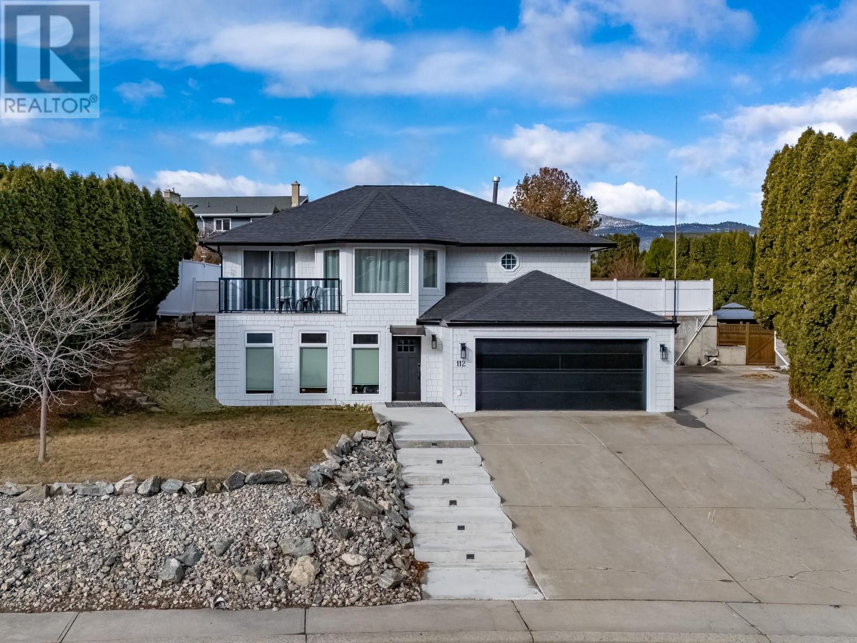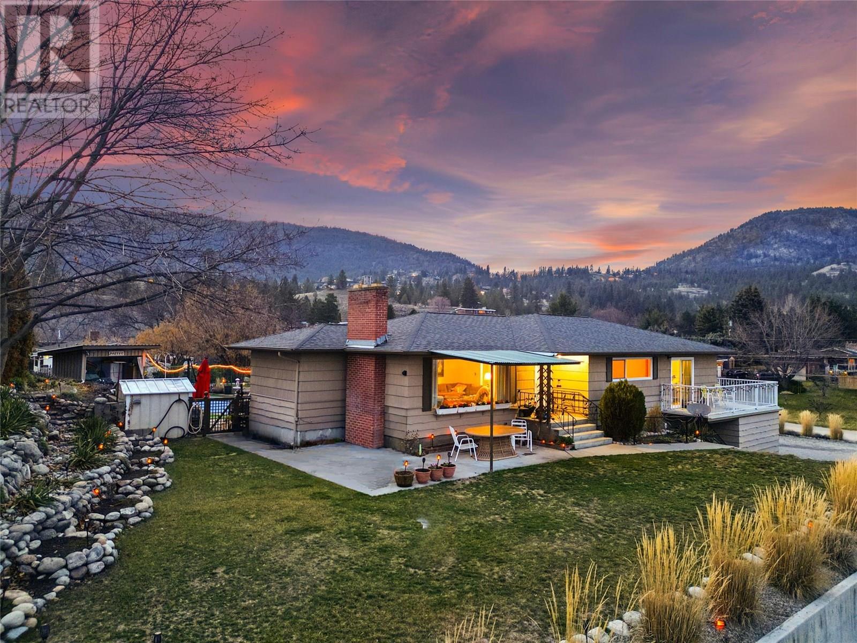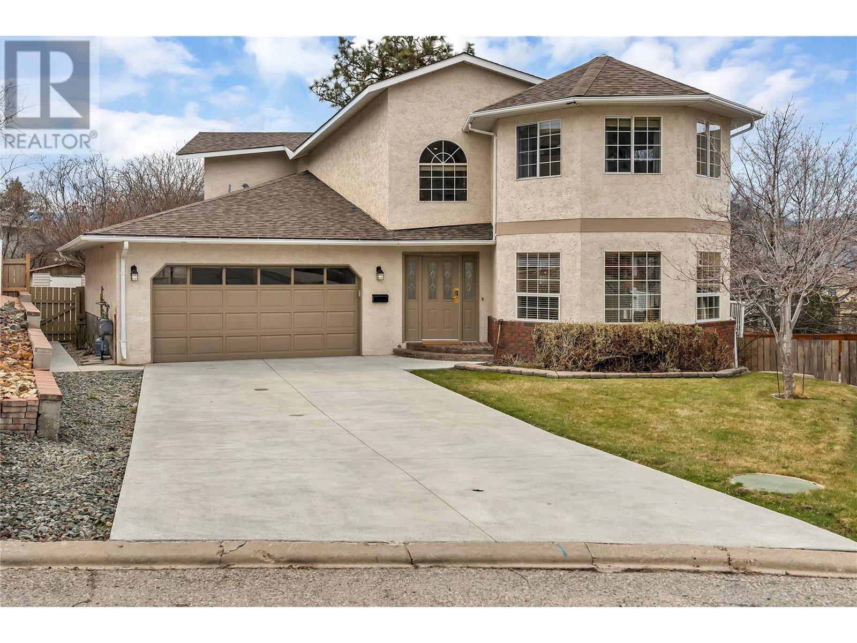Free account required
Unlock the full potential of your property search with a free account! Here's what you'll gain immediate access to:
- Exclusive Access to Every Listing
- Personalized Search Experience
- Favorite Properties at Your Fingertips
- Stay Ahead with Email Alerts
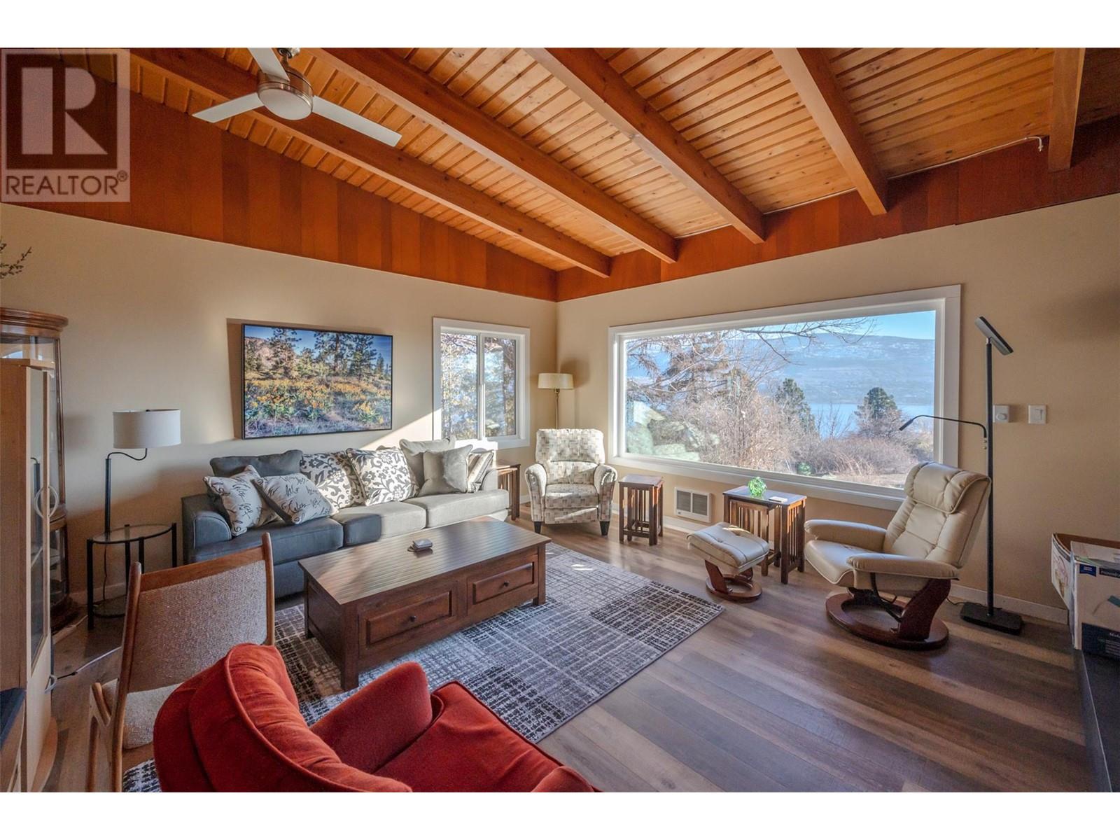
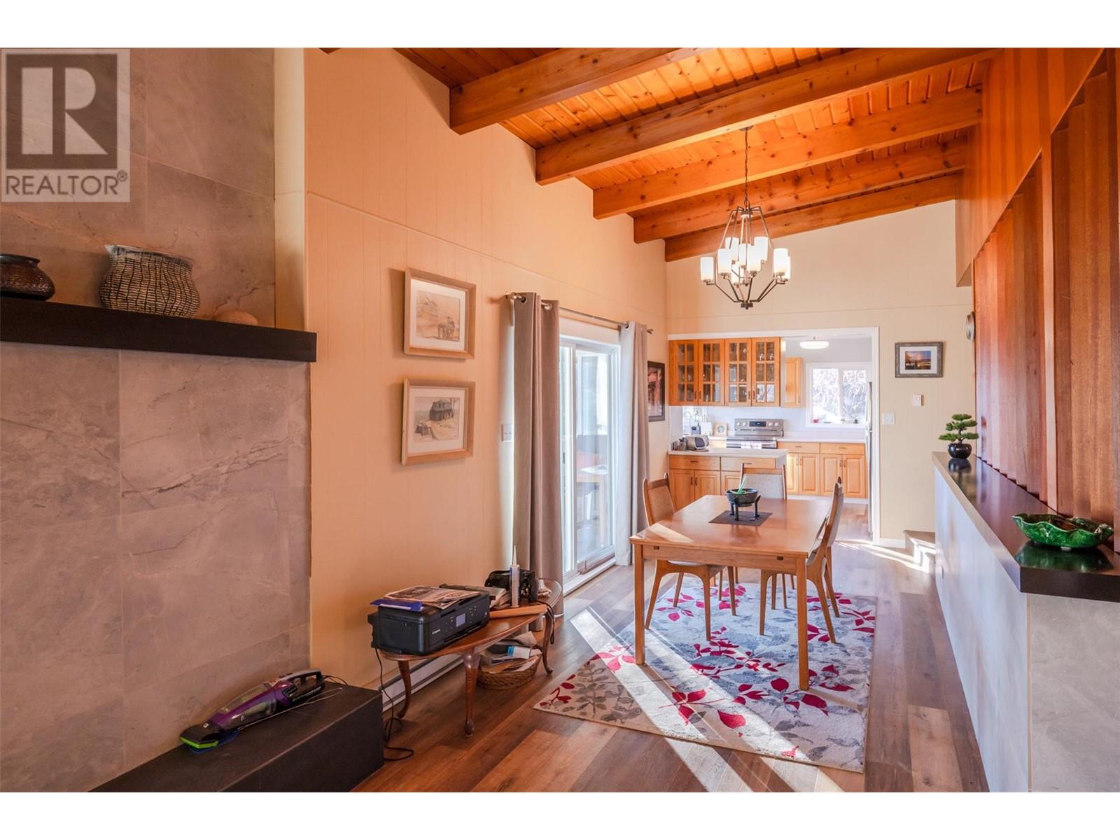
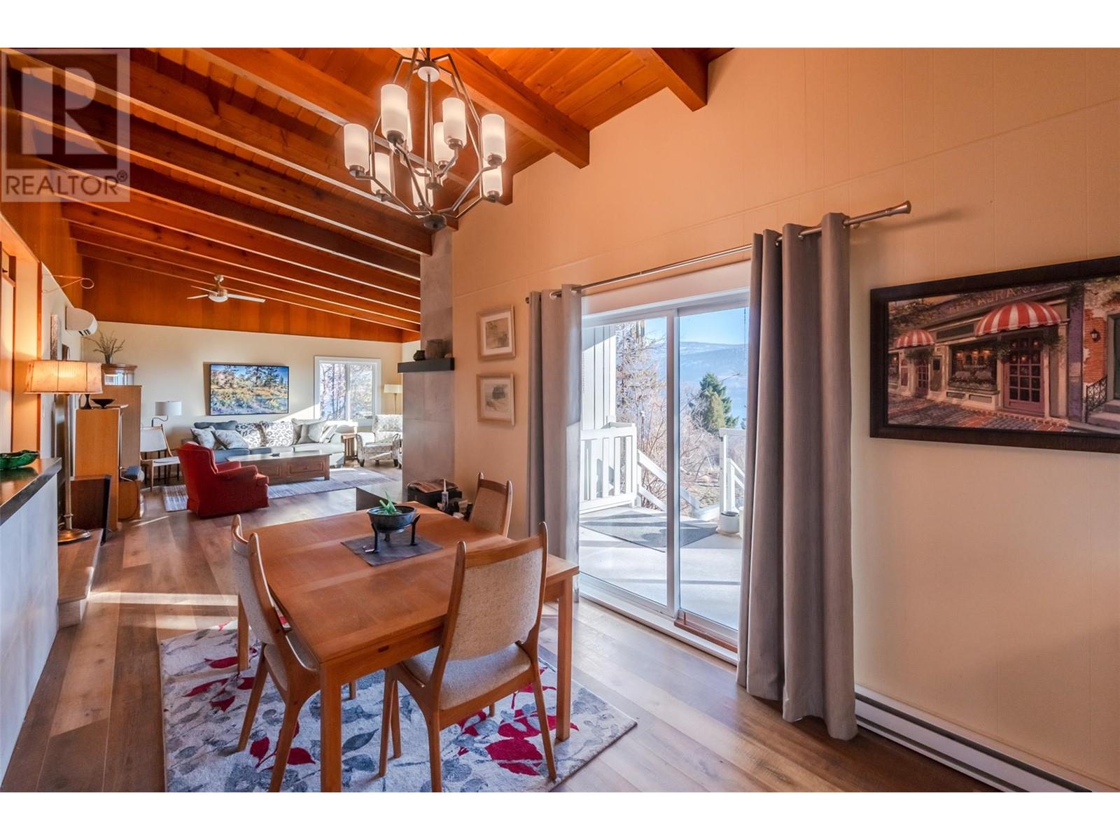
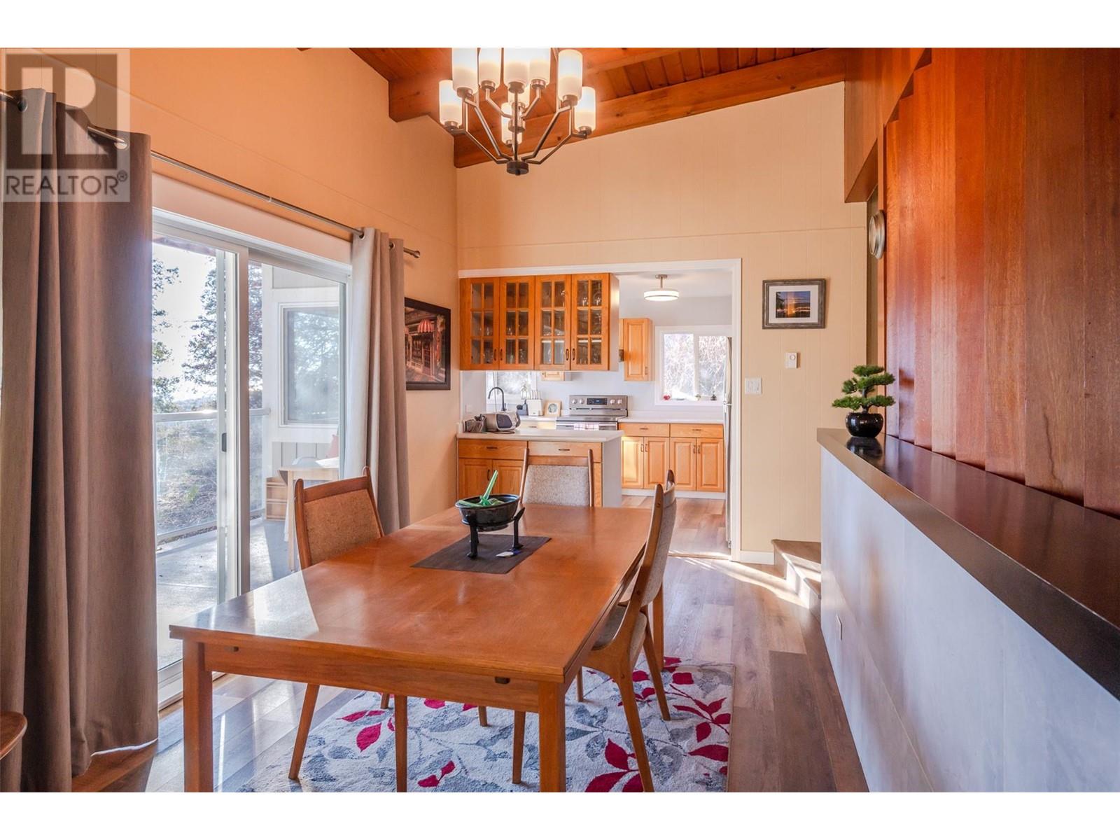

$1,000,800
117 Hyslop Drive
Penticton, British Columbia, British Columbia, V2A9A1
MLS® Number: 10330219
Property description
Nestled within a private 1.84 acreage estate, this charming 4-bedroom, 2-bath lakeview rancher has been meticulously-maintained & combines modern comfort with timeless elegance. The beautifully- landscaped grounds around the house offer a peaceful retreat with privacy and truly breath-taking views of Okanagan Lake, the City of Penticton and surrounding mountains. Inside on the main floor, the thoughtfully-designed layout includes vaulted ceilings, a bright living room with access to a lakeview covered deck & gas fireplace with a beautiful tiled hearth. The dining room leads to a spacious kitchen with cozy lakeview breakfast nook. Down the hall is the master bedroom, 2nd bedroom & 4-piece bathroom. Step outside to a covered deck designed for entertaining or relaxing where you can take in the stunning lake views. Recent upgrades include vinyl windows, torch-on roof, flooring, bathrooms, 2 propane gas fireplaces & appliances. Septic tank has been cleaned and ROWP Evaluation was approved. The basement offers a large family room & access to the covered deck & back yard. There are 2 more bedrooms, a laundry room, a separate workshop, utility room & 3-piece bathroom. Much of the back yard is a flat, fenced oasis with a small garden & plenty of area to play. This rare estate is truly an exceptional place to call home. Measurements approximate.
Building information
Type
*****
Appliances
*****
Architectural Style
*****
Basement Type
*****
Constructed Date
*****
Construction Style Attachment
*****
Cooling Type
*****
Exterior Finish
*****
Fireplace Fuel
*****
Fireplace Present
*****
Fireplace Type
*****
Flooring Type
*****
Half Bath Total
*****
Heating Type
*****
Roof Material
*****
Roof Style
*****
Size Interior
*****
Stories Total
*****
Utility Water
*****
Land information
Acreage
*****
Amenities
*****
Fence Type
*****
Landscape Features
*****
Sewer
*****
Size Irregular
*****
Size Total
*****
Rooms
Main level
Kitchen
*****
Dining room
*****
Living room
*****
Primary Bedroom
*****
Bedroom
*****
Foyer
*****
4pc Bathroom
*****
Basement
Recreation room
*****
Bedroom
*****
Laundry room
*****
Utility room
*****
Workshop
*****
3pc Bathroom
*****
Main level
Kitchen
*****
Dining room
*****
Living room
*****
Primary Bedroom
*****
Bedroom
*****
Foyer
*****
4pc Bathroom
*****
Basement
Recreation room
*****
Bedroom
*****
Laundry room
*****
Utility room
*****
Workshop
*****
3pc Bathroom
*****
Main level
Kitchen
*****
Dining room
*****
Living room
*****
Primary Bedroom
*****
Bedroom
*****
Foyer
*****
4pc Bathroom
*****
Basement
Recreation room
*****
Bedroom
*****
Laundry room
*****
Utility room
*****
Workshop
*****
3pc Bathroom
*****
Courtesy of Front Street Realty
Book a Showing for this property
Please note that filling out this form you'll be registered and your phone number without the +1 part will be used as a password.
