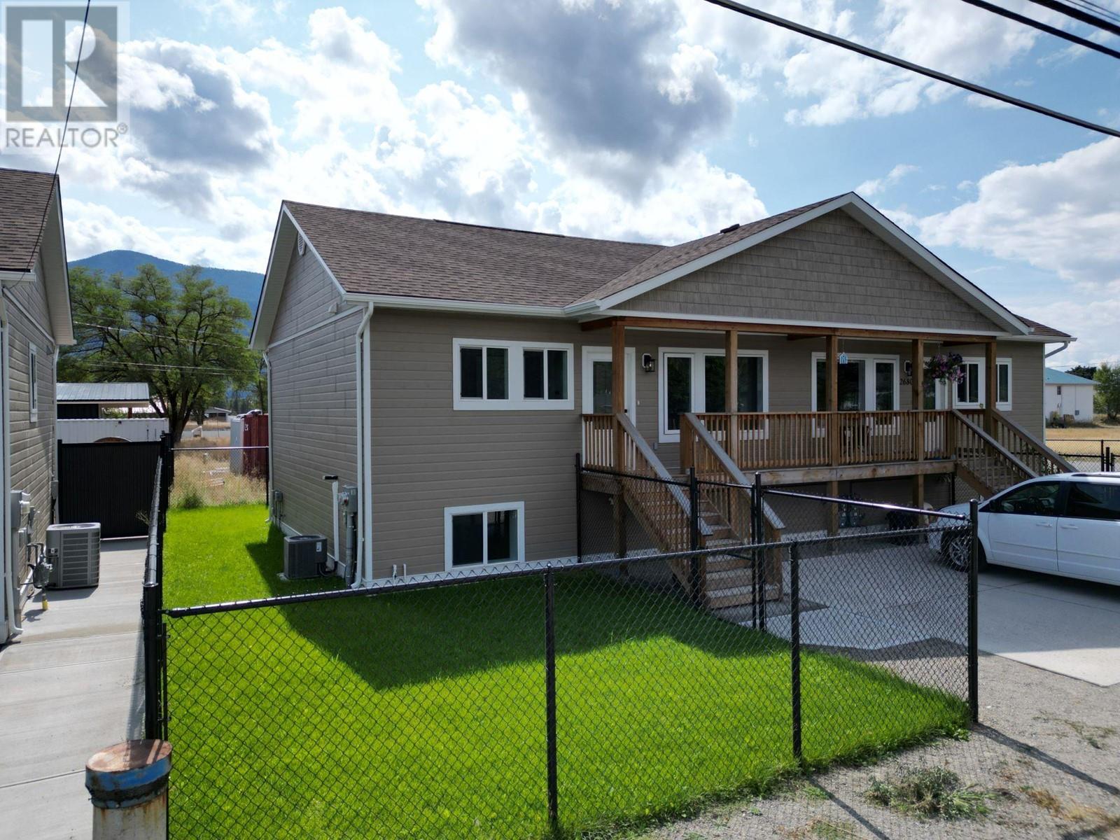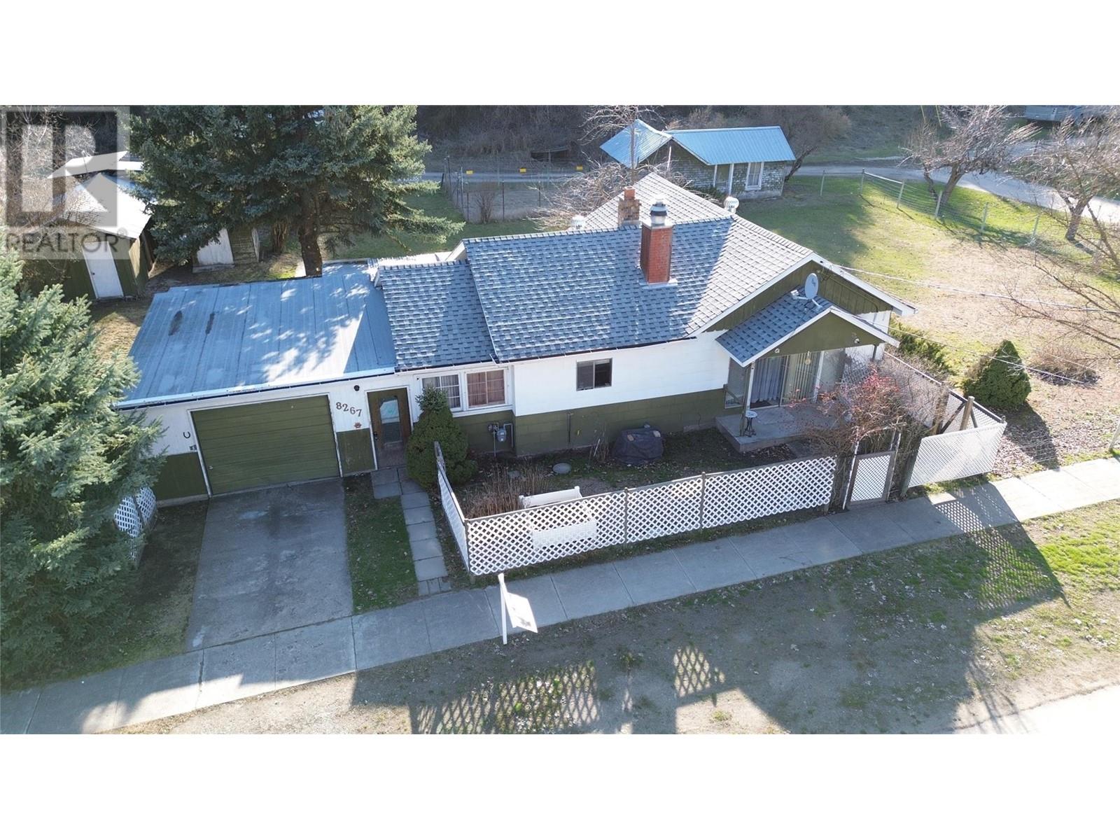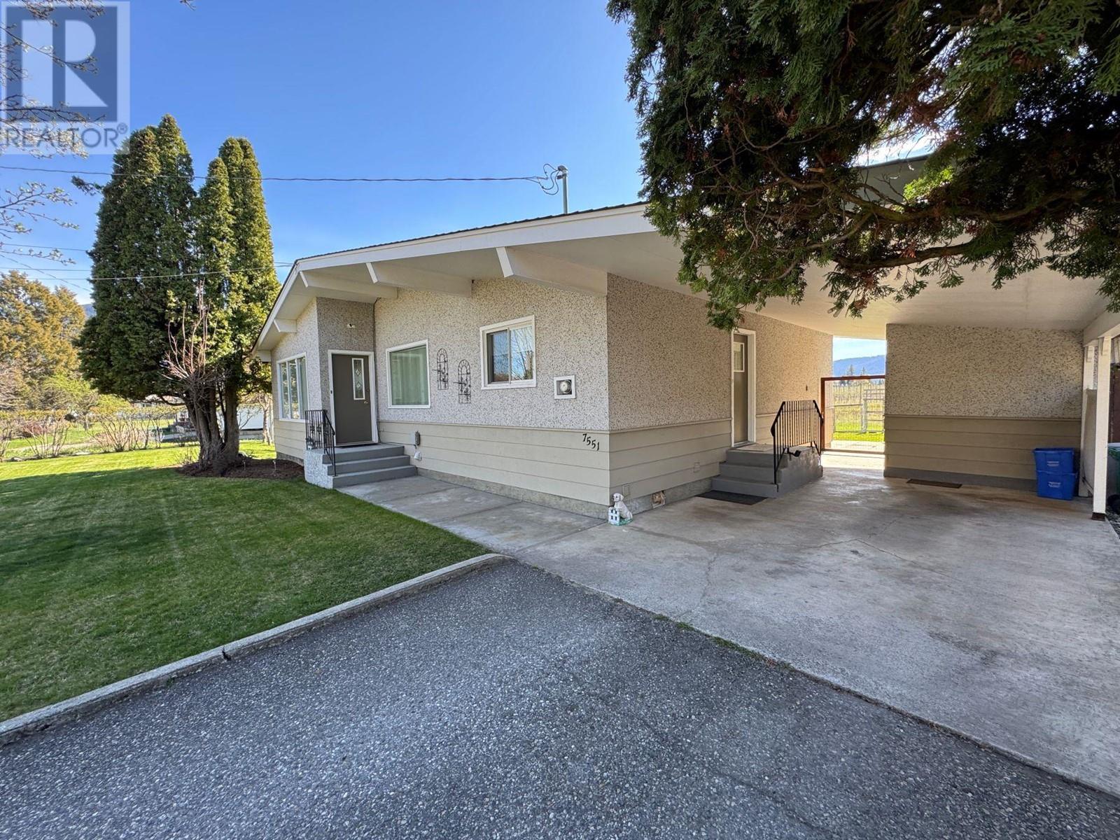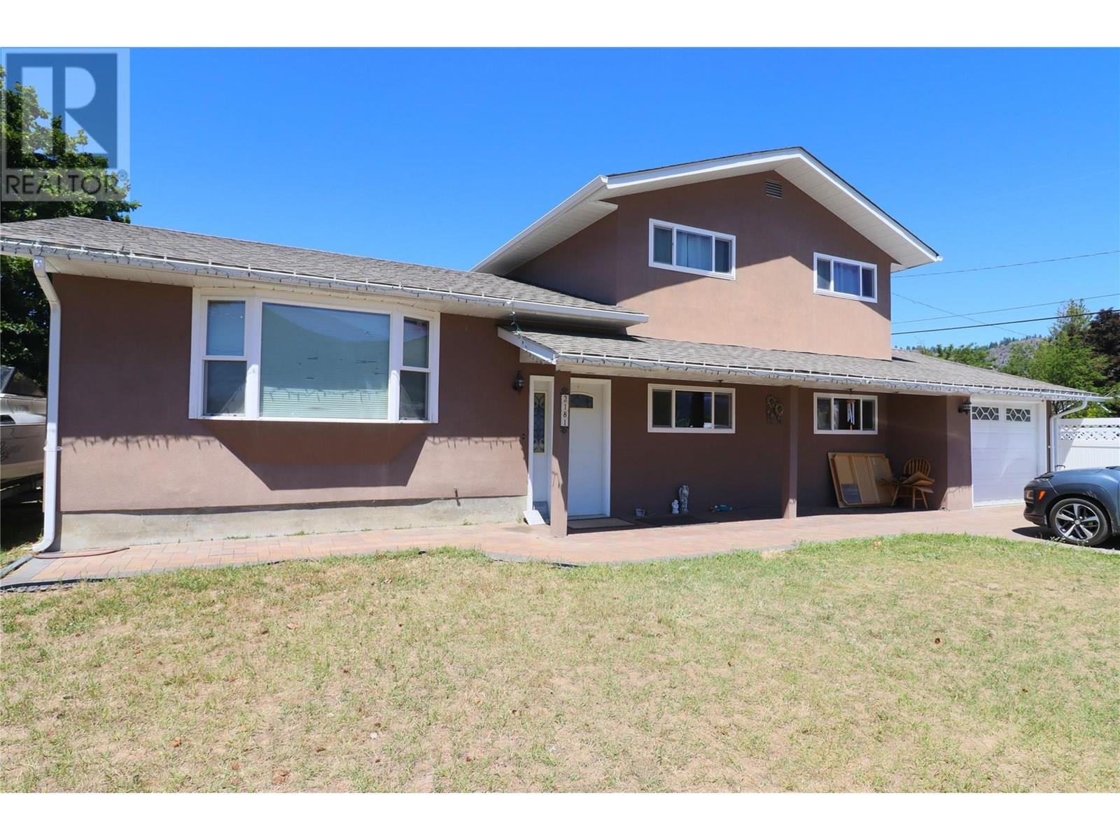Free account required
Unlock the full potential of your property search with a free account! Here's what you'll gain immediate access to:
- Exclusive Access to Every Listing
- Personalized Search Experience
- Favorite Properties at Your Fingertips
- Stay Ahead with Email Alerts





$525,000
7298 8th Street
Grand Forks, British Columbia, British Columbia, V0H1H0
MLS® Number: 10328274
Property description
Visit REALTOR website for additional information. In the market for a wonderful well-built family home and garage? This property is move in ready and has a lot to offer a busy family! From the bright country kitchen & dining to the spacious living room w/ fireplace, laundry & 3 bedrooms on the main floor, a family has all the space they need. Downstairs, large rec & media rooms, a 4th bedroom, workshop & storage complete this home. Outside, the yard is well kept, fully fenced for pets & deck wired for a hot tub. To make things easy, the drive thru carport makes unloading groceries in the rain a breeze and off you go into the 2-bay garage at the back yard! This property is close to all amenities, schools and parks. Just a short walk away, you can stroll the shores of the Kettle River. Located in a quiet family neighborhood, you have peace and privacy within town.
Building information
Type
*****
Appliances
*****
Architectural Style
*****
Basement Type
*****
Constructed Date
*****
Construction Style Attachment
*****
Cooling Type
*****
Exterior Finish
*****
Fireplace Present
*****
Fireplace Type
*****
Fire Protection
*****
Flooring Type
*****
Half Bath Total
*****
Heating Fuel
*****
Heating Type
*****
Roof Material
*****
Roof Style
*****
Size Interior
*****
Stories Total
*****
Utility Water
*****
Land information
Access Type
*****
Amenities
*****
Fence Type
*****
Landscape Features
*****
Sewer
*****
Size Irregular
*****
Size Total
*****
Rooms
Main level
Kitchen
*****
Living room
*****
Foyer
*****
2pc Bathroom
*****
Bedroom
*****
Bedroom
*****
Primary Bedroom
*****
4pc Bathroom
*****
Basement
Recreation room
*****
Workshop
*****
Bedroom
*****
3pc Bathroom
*****
Family room
*****
Storage
*****
Office
*****
Main level
Kitchen
*****
Living room
*****
Foyer
*****
2pc Bathroom
*****
Bedroom
*****
Bedroom
*****
Primary Bedroom
*****
4pc Bathroom
*****
Basement
Recreation room
*****
Workshop
*****
Bedroom
*****
3pc Bathroom
*****
Family room
*****
Storage
*****
Office
*****
Courtesy of PG Direct Realty Ltd.
Book a Showing for this property
Please note that filling out this form you'll be registered and your phone number without the +1 part will be used as a password.






