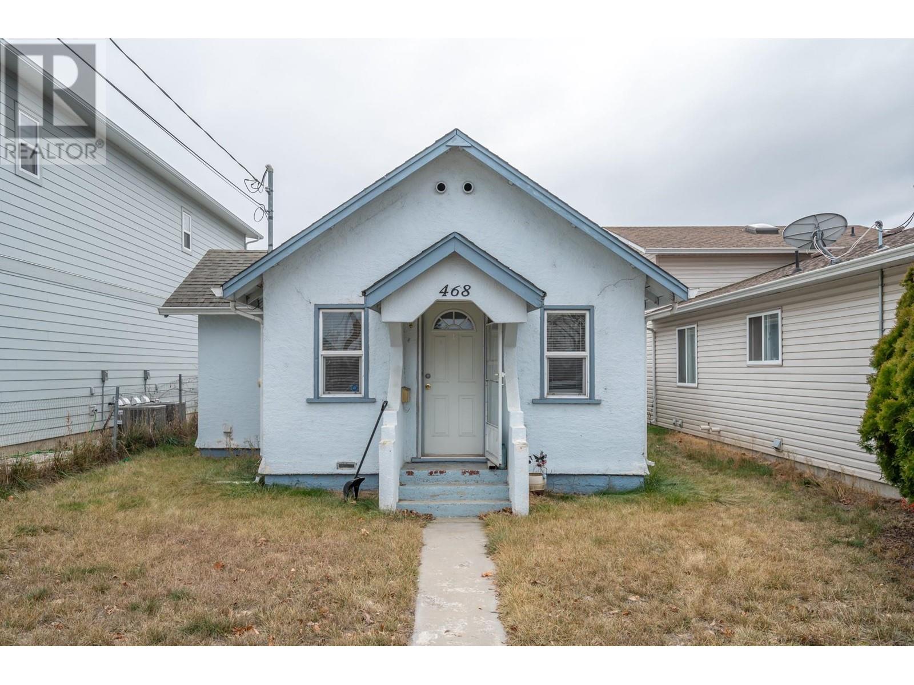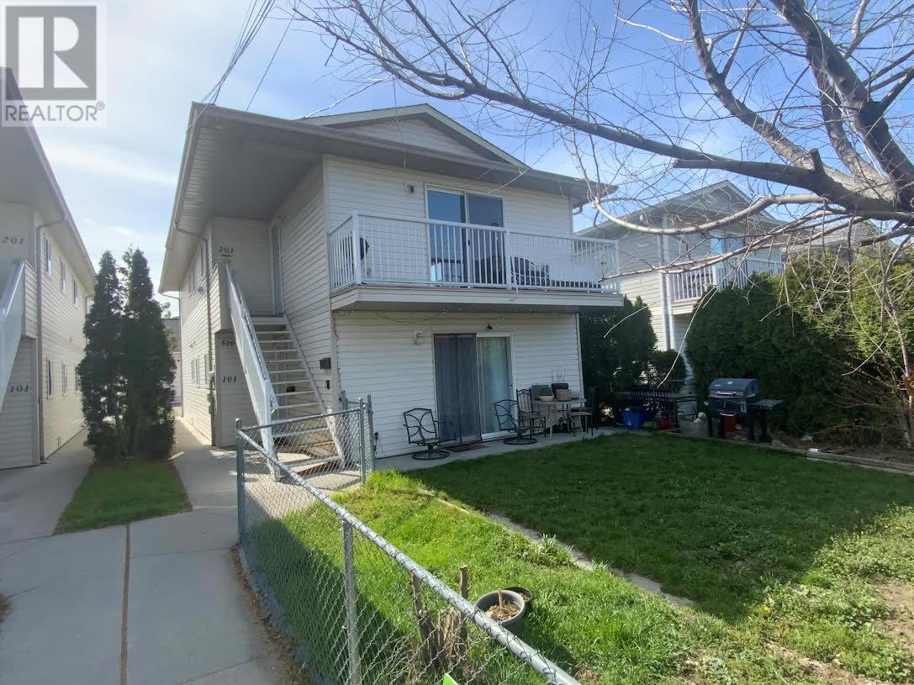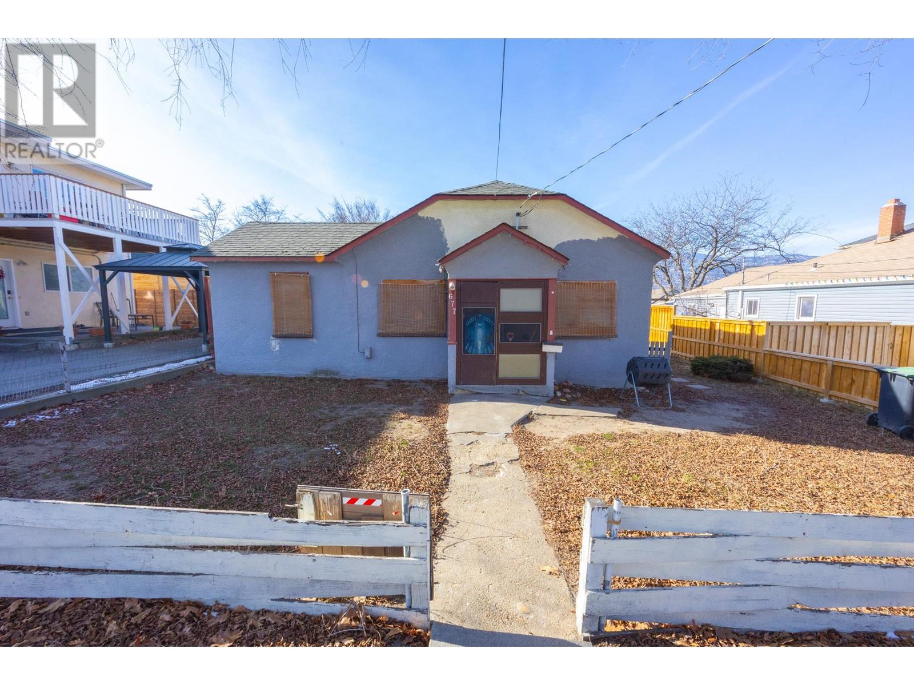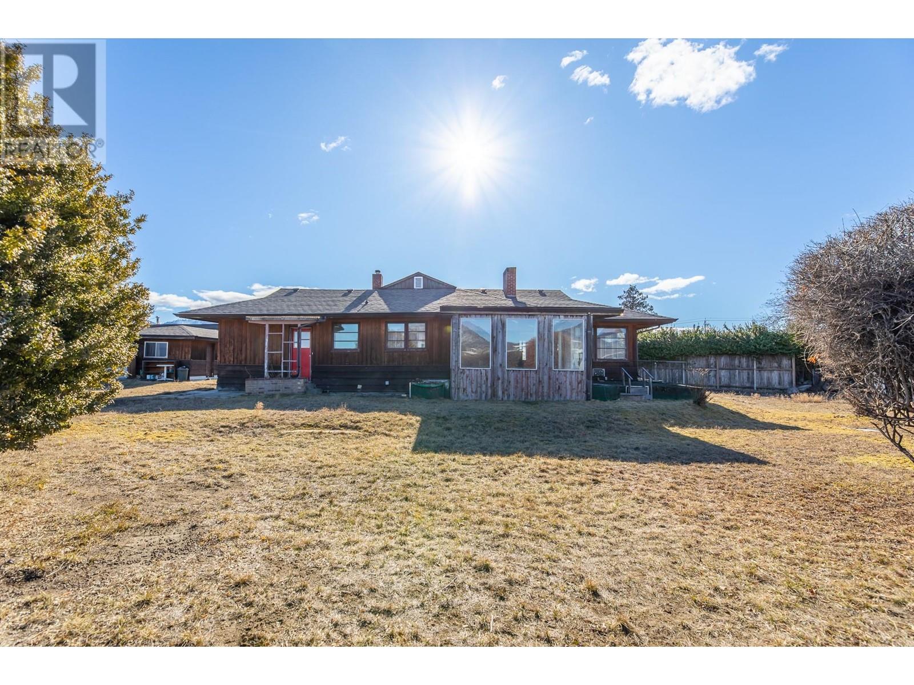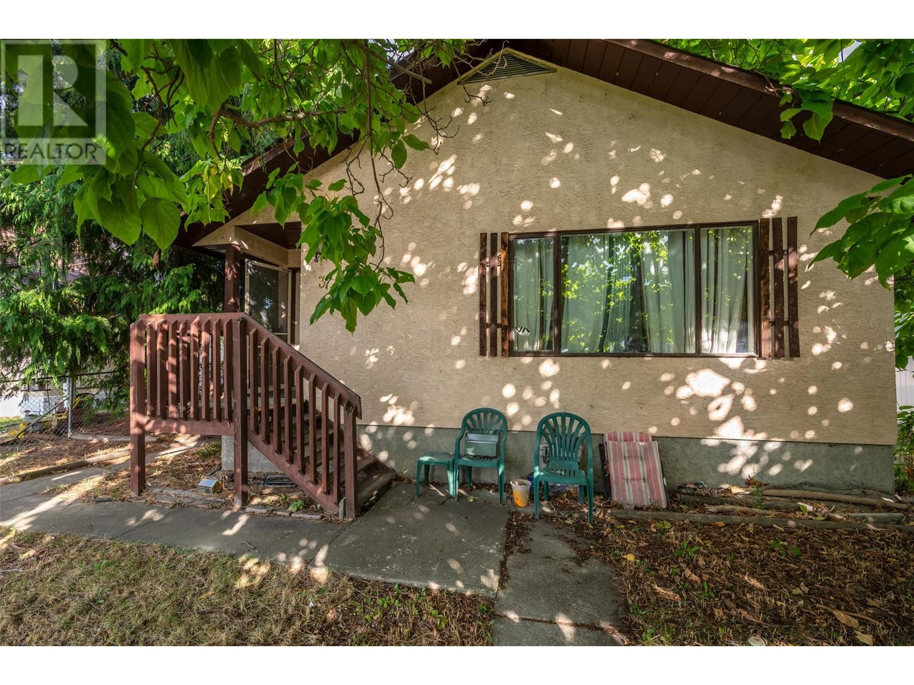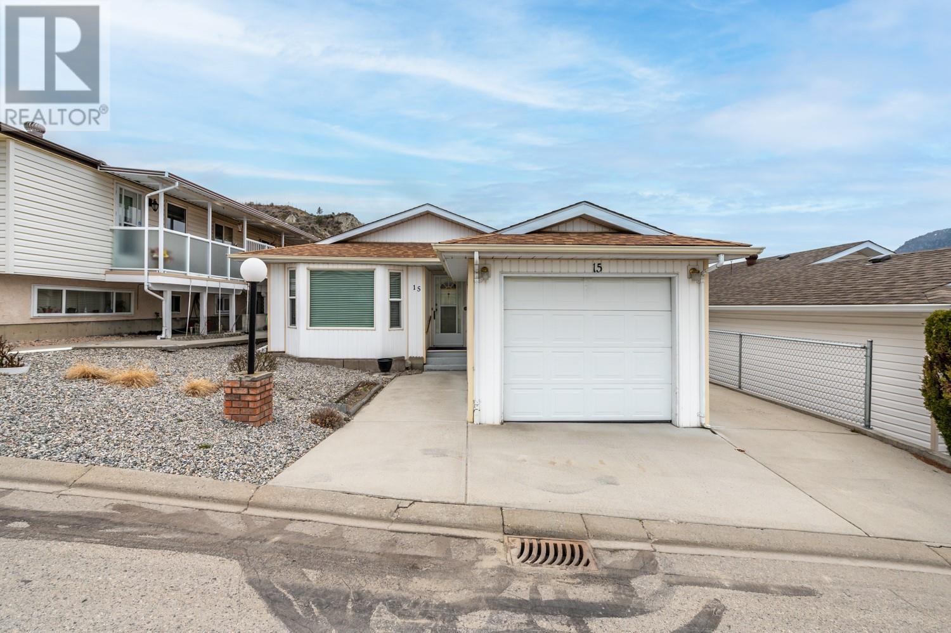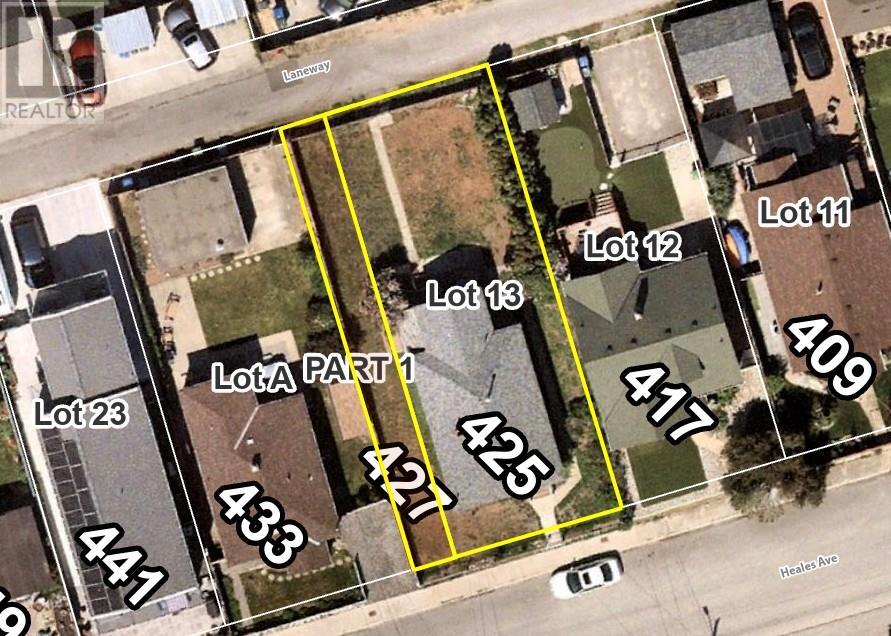Free account required
Unlock the full potential of your property search with a free account! Here's what you'll gain immediate access to:
- Exclusive Access to Every Listing
- Personalized Search Experience
- Favorite Properties at Your Fingertips
- Stay Ahead with Email Alerts
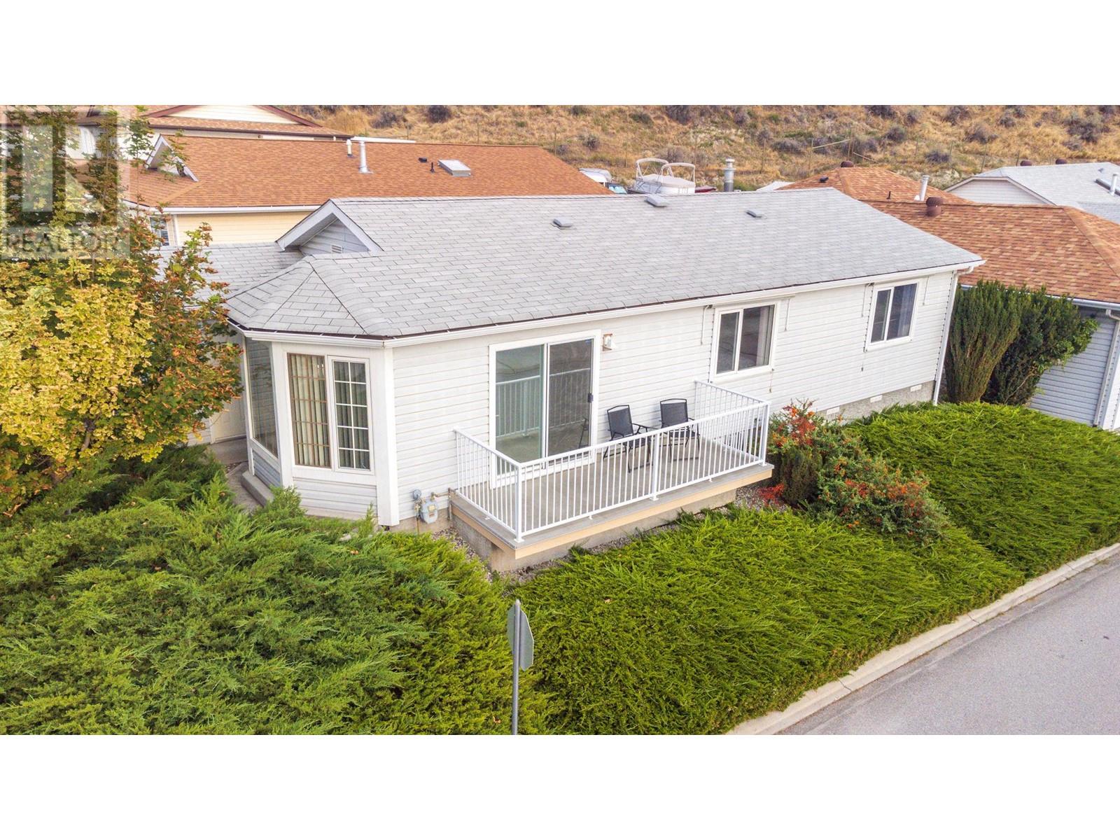
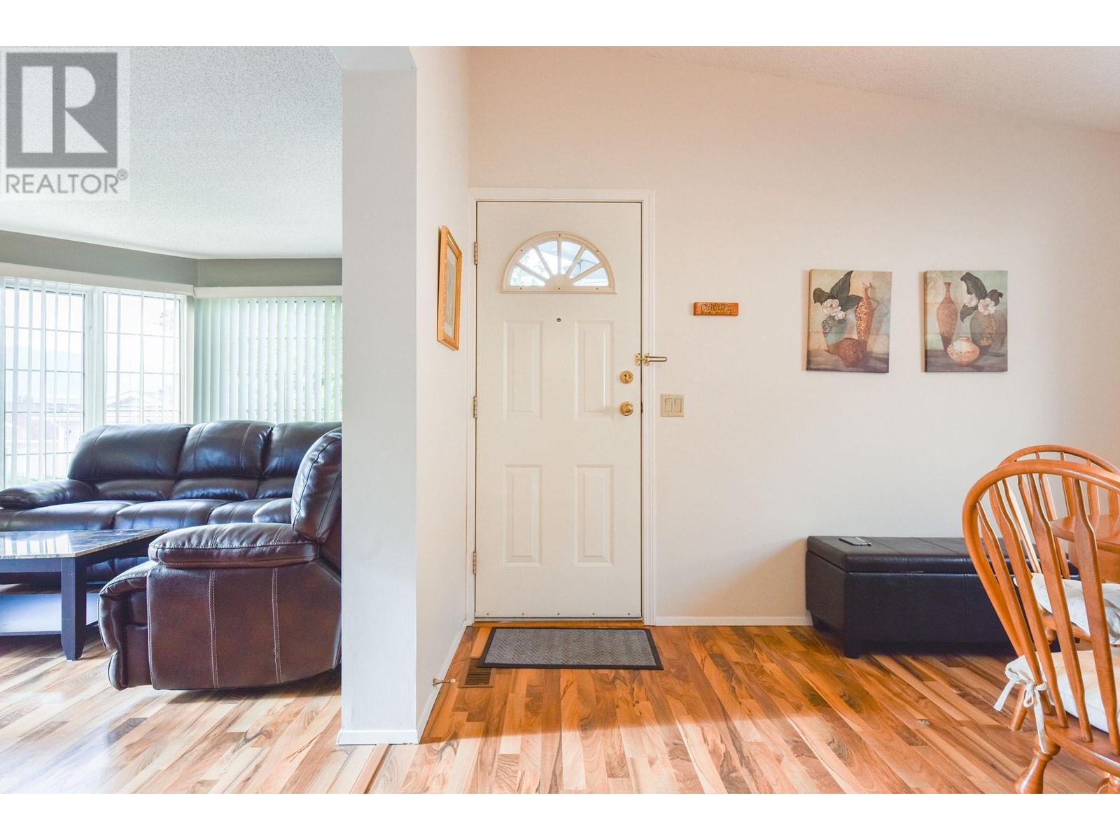
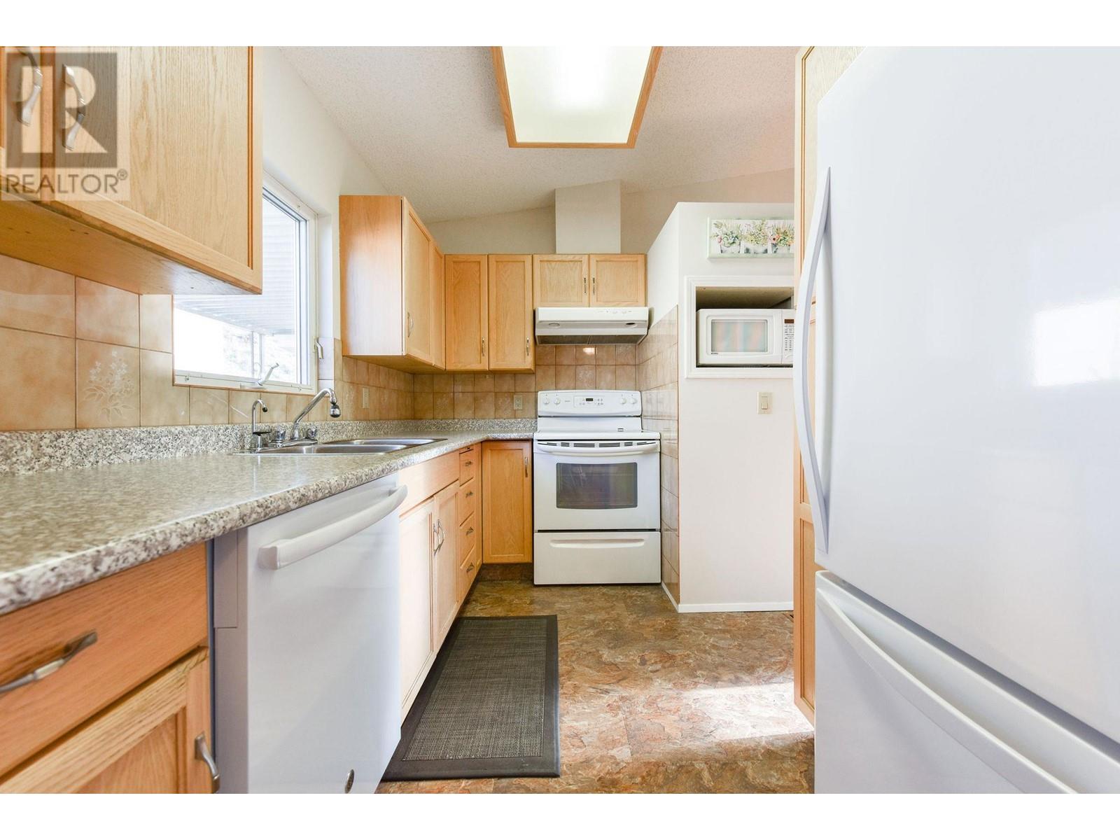
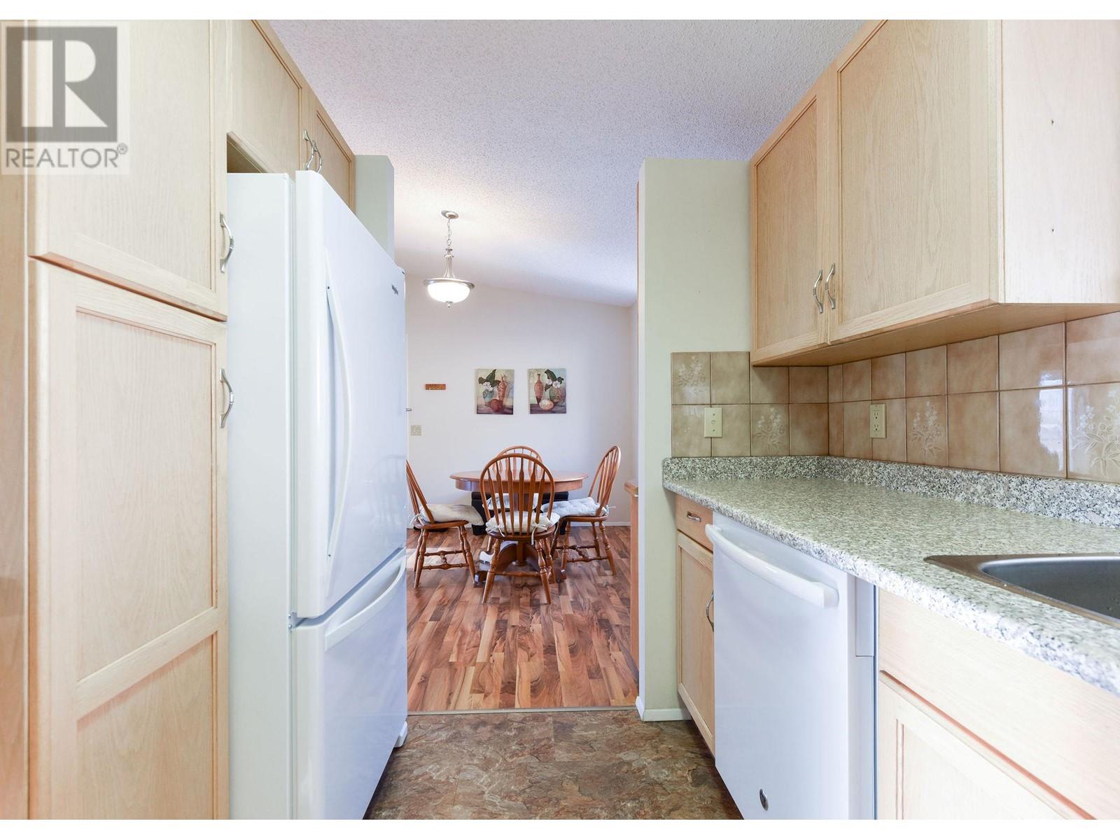

$449,900
3096 South Main Street Unit# 13
Penticton, British Columbia, British Columbia, V2A8C4
MLS® Number: 10324419
Property description
Here is your opportunity to purchase that two bed two bath true rancher close to Skaha Beach, in a sought after 55+ community. This immaculate home is move in ready with a well appointed kitchen, dining room and living room, with a vaulted ceiling. Great space for entertaining friends and family. The Primary bedroom has it's own private 3 piece ensuite. A spacious guest bedroom and second, four piece bath as well. A fantastic west facing deck affords you great mountain views and the private, east facing covered patio allows you to relax with friends anytime you feel like it. In home laundry room, storage space and attached garage finish off this home. Lakewood Estates has RV parking (limited) and is excellently located in the south end of Penticton. Easy walk to Skaha Lake, the marina, parks and the local grocery store. The Penticton Senior Drop in Center with Pickle Ball courts, and numerous social events is just a short stroll down the road. This is a must see package.
Building information
Type
*****
Amenities
*****
Appliances
*****
Basement Type
*****
Constructed Date
*****
Construction Style Attachment
*****
Cooling Type
*****
Exterior Finish
*****
Flooring Type
*****
Half Bath Total
*****
Heating Type
*****
Roof Material
*****
Roof Style
*****
Size Interior
*****
Stories Total
*****
Utility Water
*****
Land information
Sewer
*****
Size Irregular
*****
Size Total
*****
Rooms
Main level
4pc Bathroom
*****
Bedroom
*****
Dining room
*****
3pc Ensuite bath
*****
Kitchen
*****
Living room
*****
Primary Bedroom
*****
Courtesy of Royal Lepage Locations West
Book a Showing for this property
Please note that filling out this form you'll be registered and your phone number without the +1 part will be used as a password.
