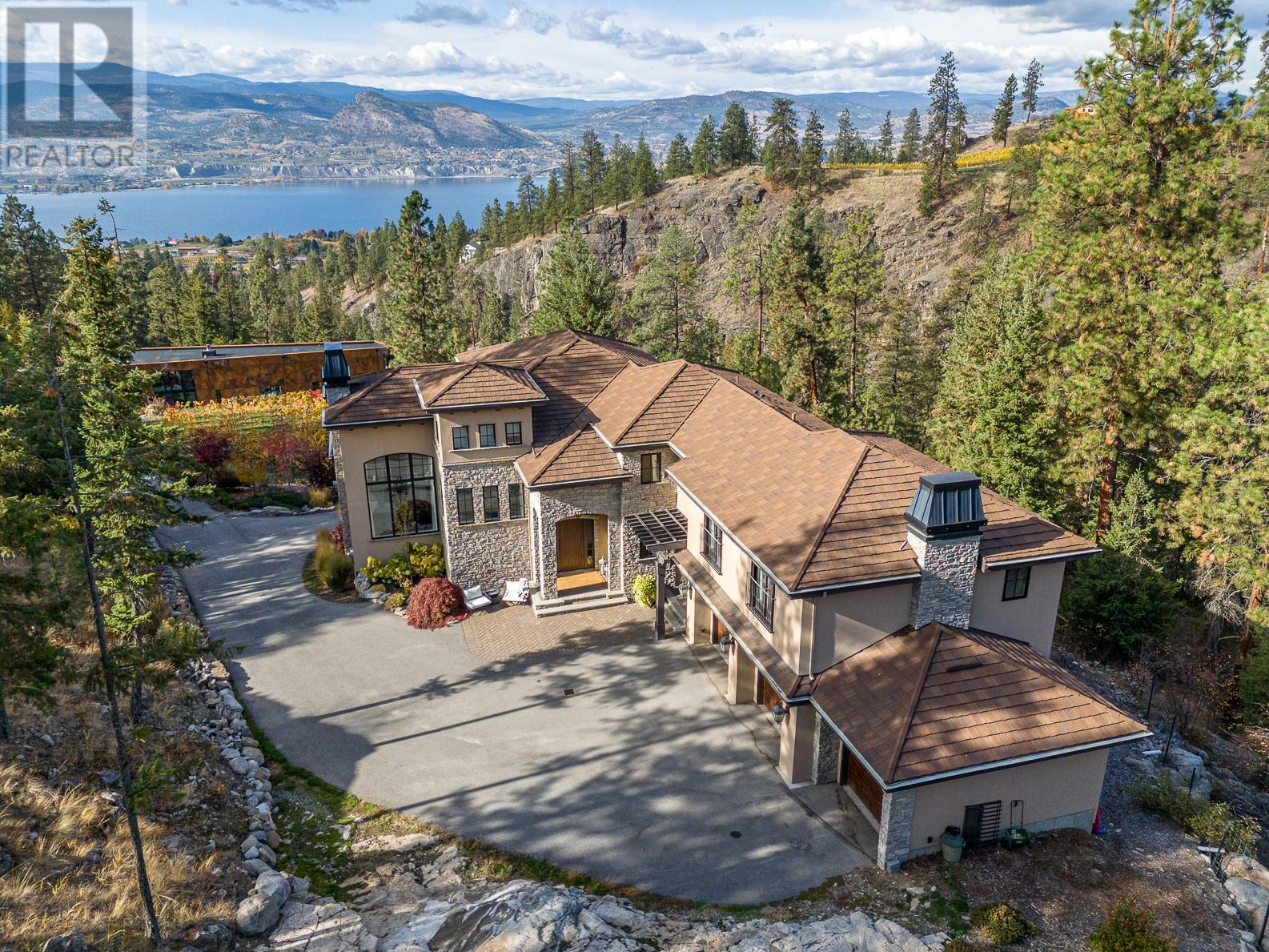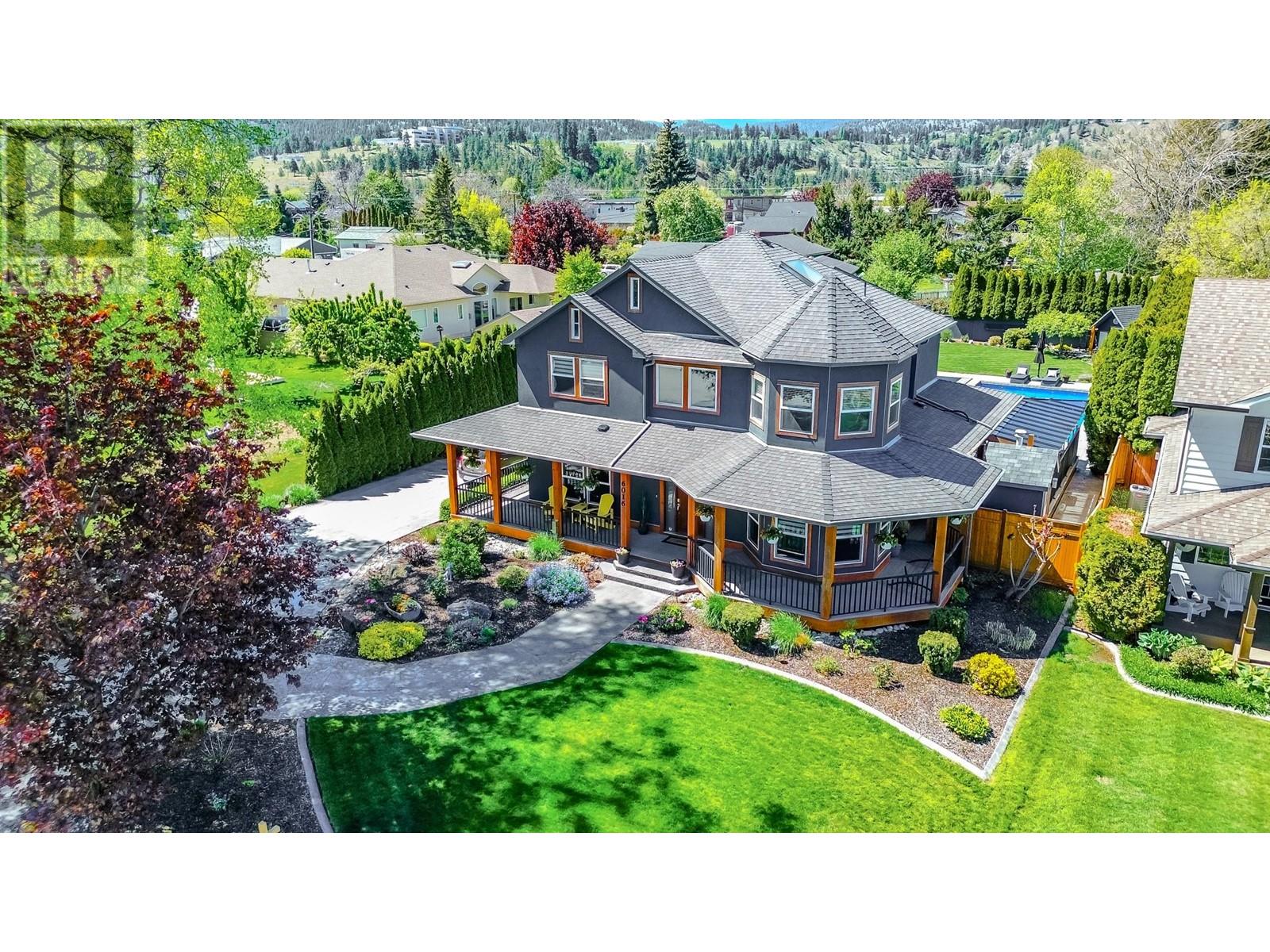Free account required
Unlock the full potential of your property search with a free account! Here's what you'll gain immediate access to:
- Exclusive Access to Every Listing
- Personalized Search Experience
- Favorite Properties at Your Fingertips
- Stay Ahead with Email Alerts
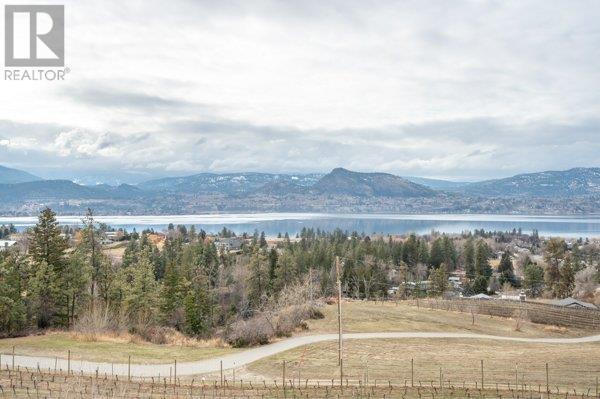
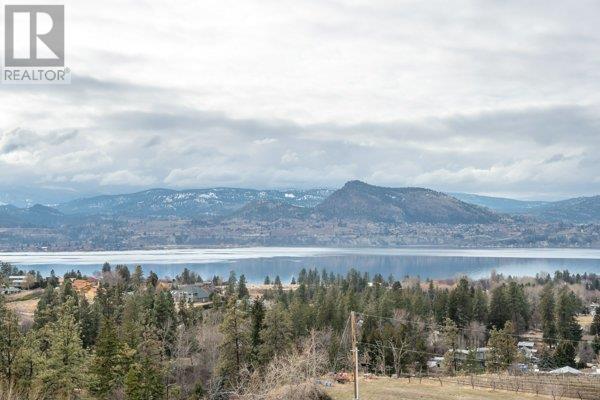
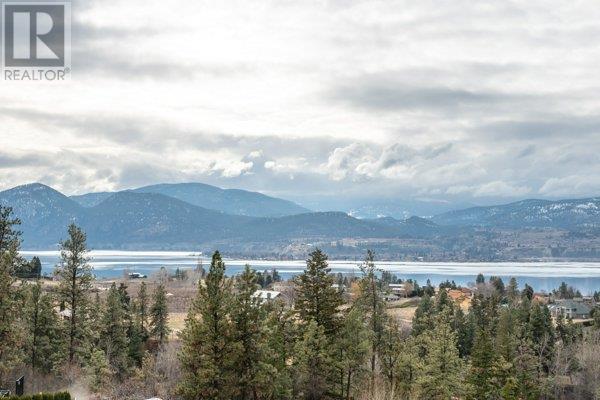
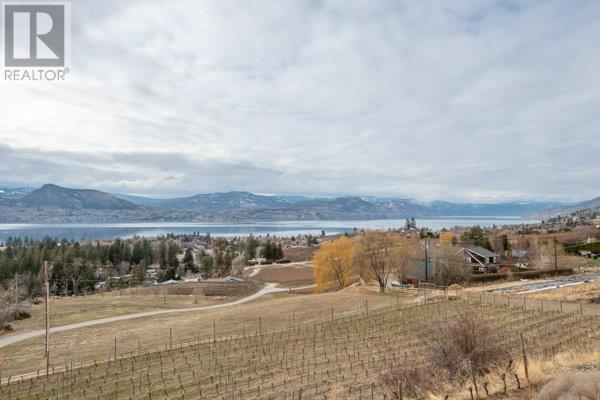
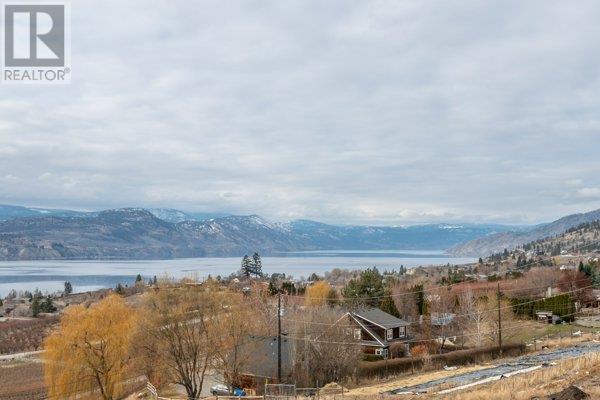
$2,600,000
3700 Partridge Road
Naramata, British Columbia, British Columbia, V0H1N0
MLS® Number: 10320609
Property description
Architectural masterpiece of a log framed home. Barely a square corner to be found across nearly 4200 sq/ft of finished space just in the main home. 724 sq/f flex space above the garage. Geothermal heating system with Natural Gas back up. Durable tile roof and recently replaced Duradek on balcony. Naramata living at its finest. 2.54 acre lakeview home with cathedral ceiling and well thought out floor plan. Extra income options above detached garage suite and lower nanny suite below. Walk-out suite with lots of natural light overlooking the vineyard. Fruit farm varieties for enjoying the lands.
Building information
Type
*****
Appliances
*****
Basement Type
*****
Constructed Date
*****
Construction Style Attachment
*****
Cooling Type
*****
Exterior Finish
*****
Fireplace Present
*****
Fireplace Type
*****
Half Bath Total
*****
Heating Type
*****
Size Interior
*****
Stories Total
*****
Utility Water
*****
Land information
Acreage
*****
Amenities
*****
Landscape Features
*****
Sewer
*****
Size Irregular
*****
Size Total
*****
Rooms
Main level
3pc Bathroom
*****
2pc Bathroom
*****
Bedroom
*****
Great room
*****
Kitchen
*****
Other
*****
Recreation room
*****
Storage
*****
Storage
*****
Utility room
*****
Third level
3pc Bathroom
*****
Bedroom
*****
Loft
*****
Second level
2pc Bathroom
*****
Dining room
*****
4pc Ensuite bath
*****
Kitchen
*****
Laundry room
*****
Living room
*****
Primary Bedroom
*****
Main level
3pc Bathroom
*****
2pc Bathroom
*****
Bedroom
*****
Great room
*****
Kitchen
*****
Other
*****
Recreation room
*****
Storage
*****
Storage
*****
Utility room
*****
Third level
3pc Bathroom
*****
Bedroom
*****
Loft
*****
Second level
2pc Bathroom
*****
Dining room
*****
4pc Ensuite bath
*****
Kitchen
*****
Laundry room
*****
Living room
*****
Primary Bedroom
*****
Courtesy of Royal Lepage Locations West
Book a Showing for this property
Please note that filling out this form you'll be registered and your phone number without the +1 part will be used as a password.
