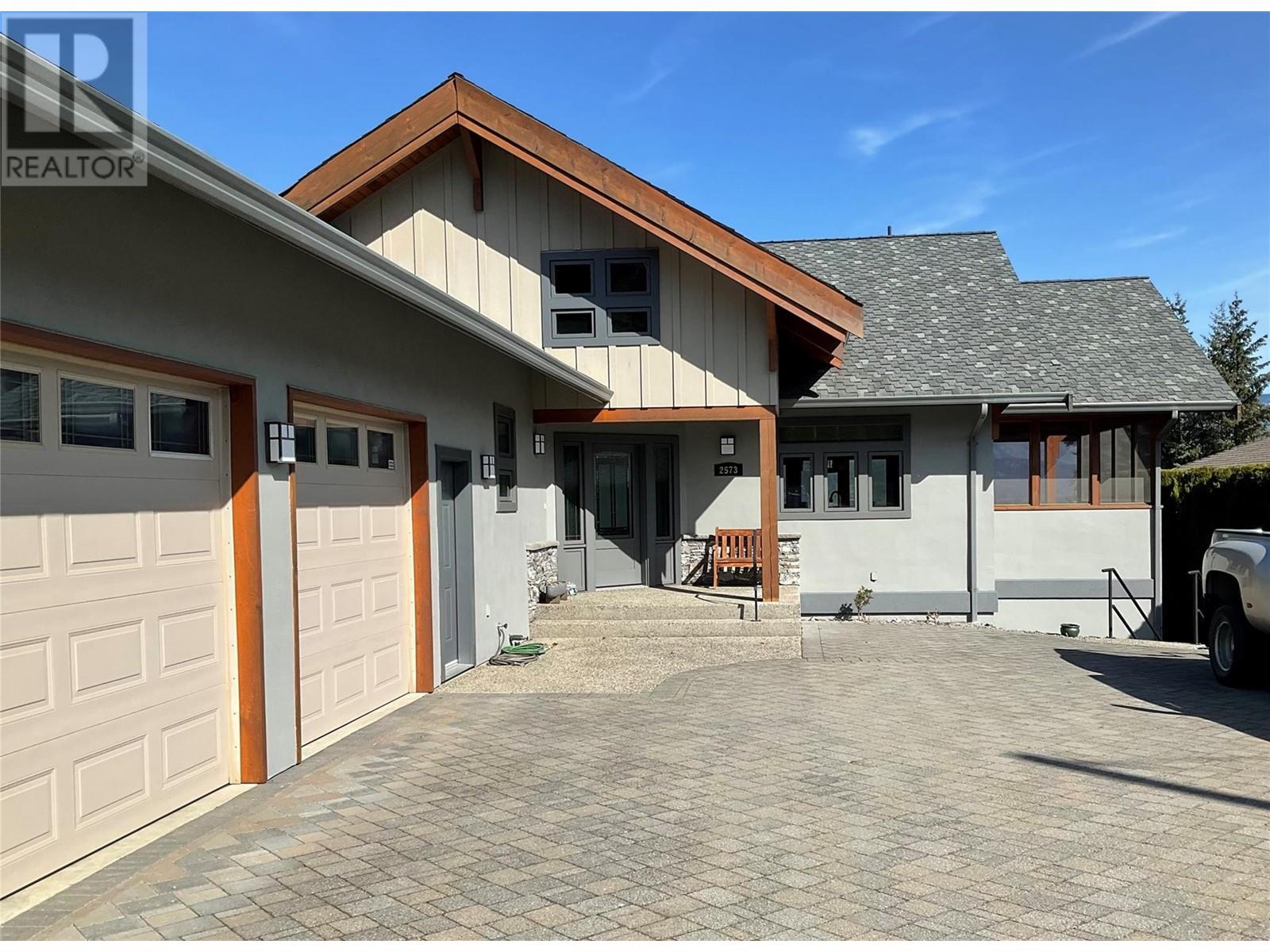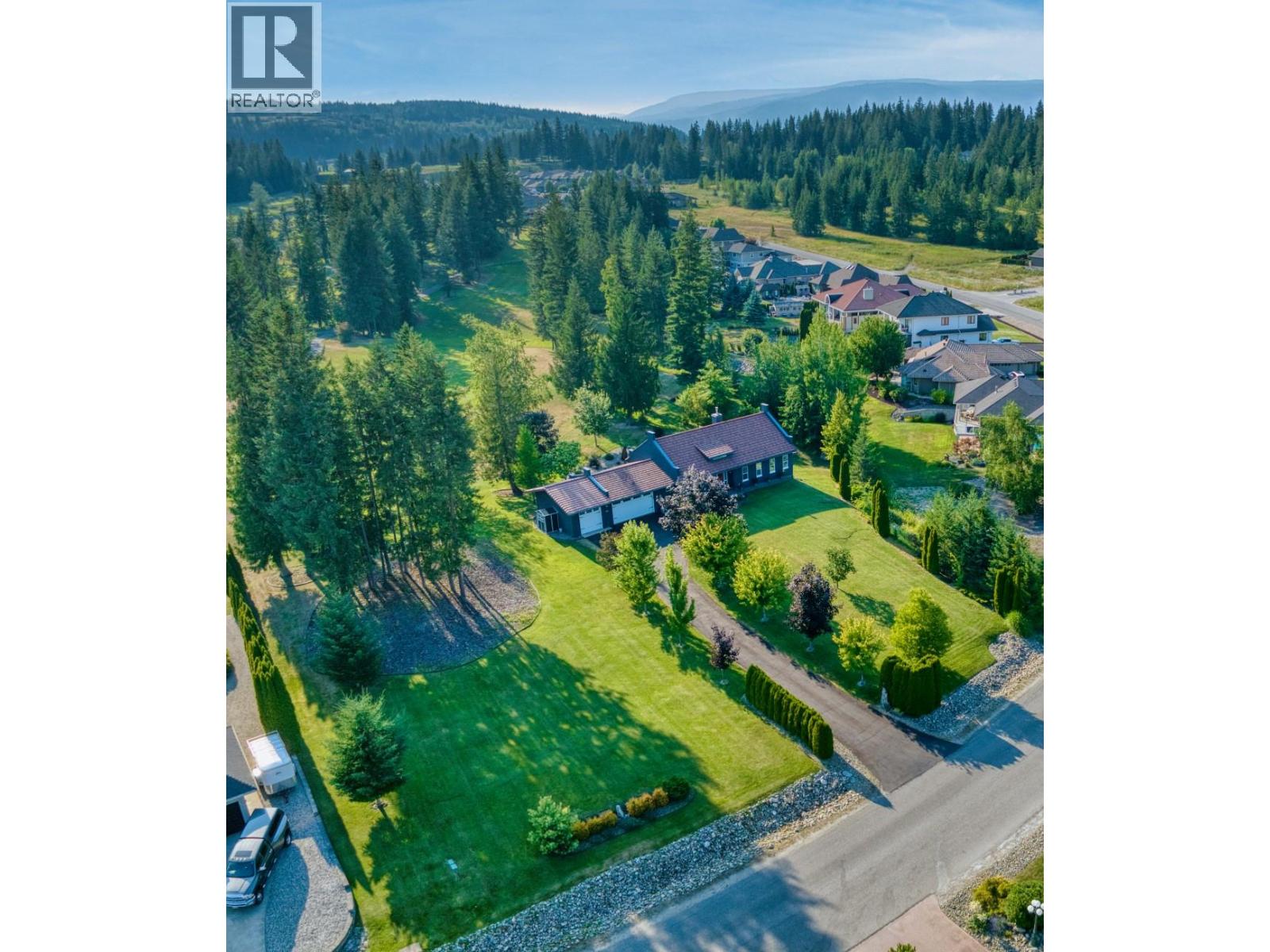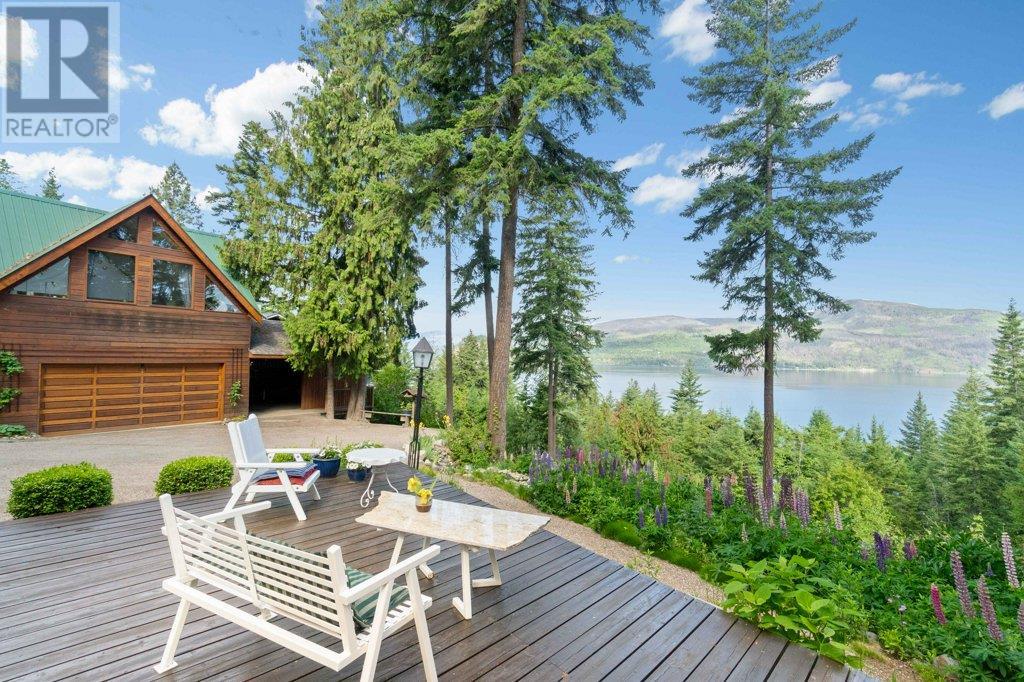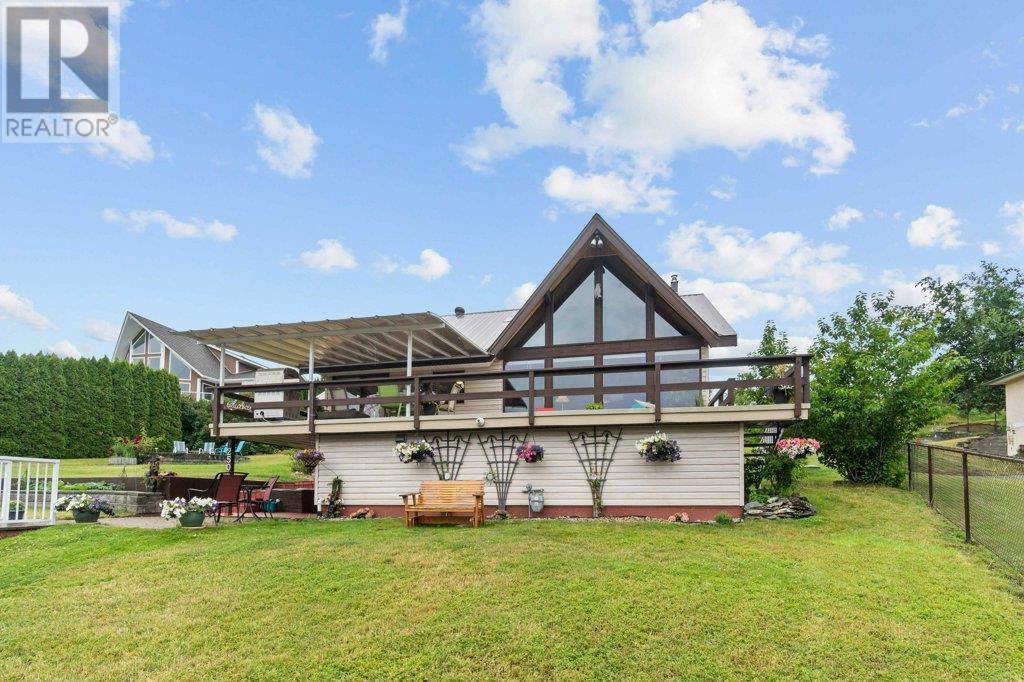Free account required
Unlock the full potential of your property search with a free account! Here's what you'll gain immediate access to:
- Exclusive Access to Every Listing
- Personalized Search Experience
- Favorite Properties at Your Fingertips
- Stay Ahead with Email Alerts
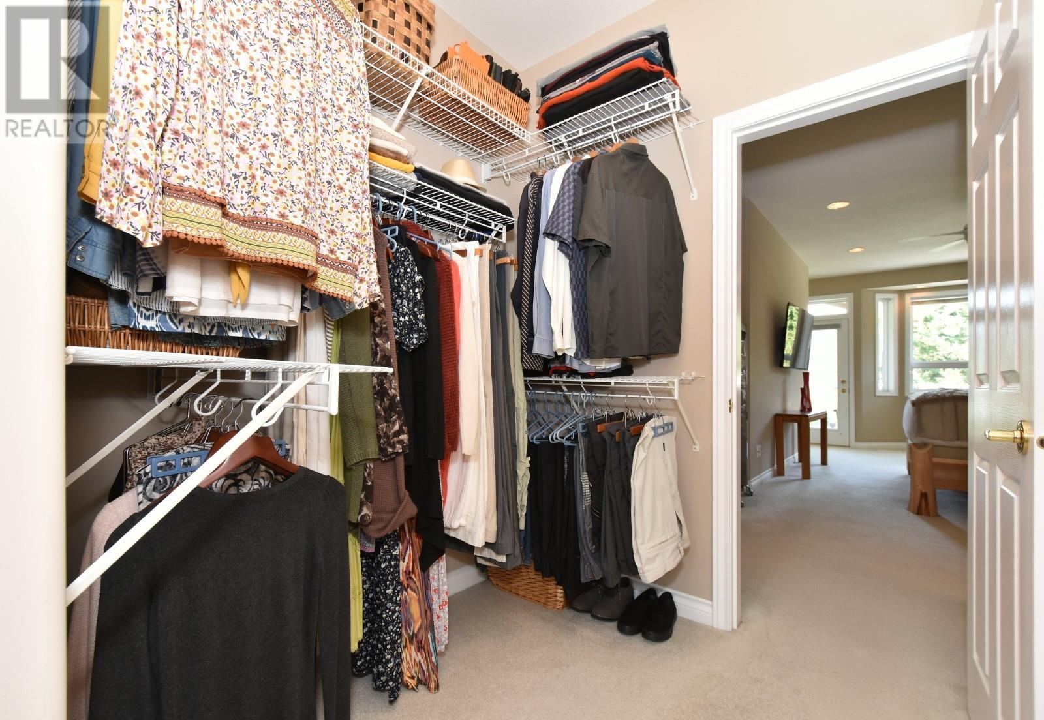
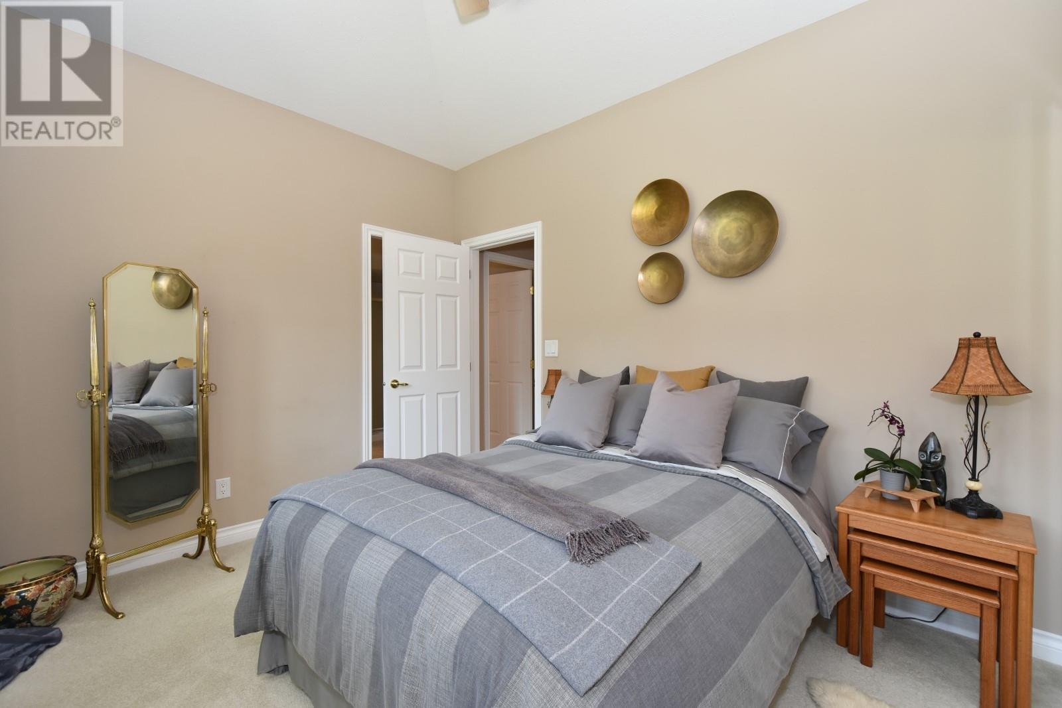
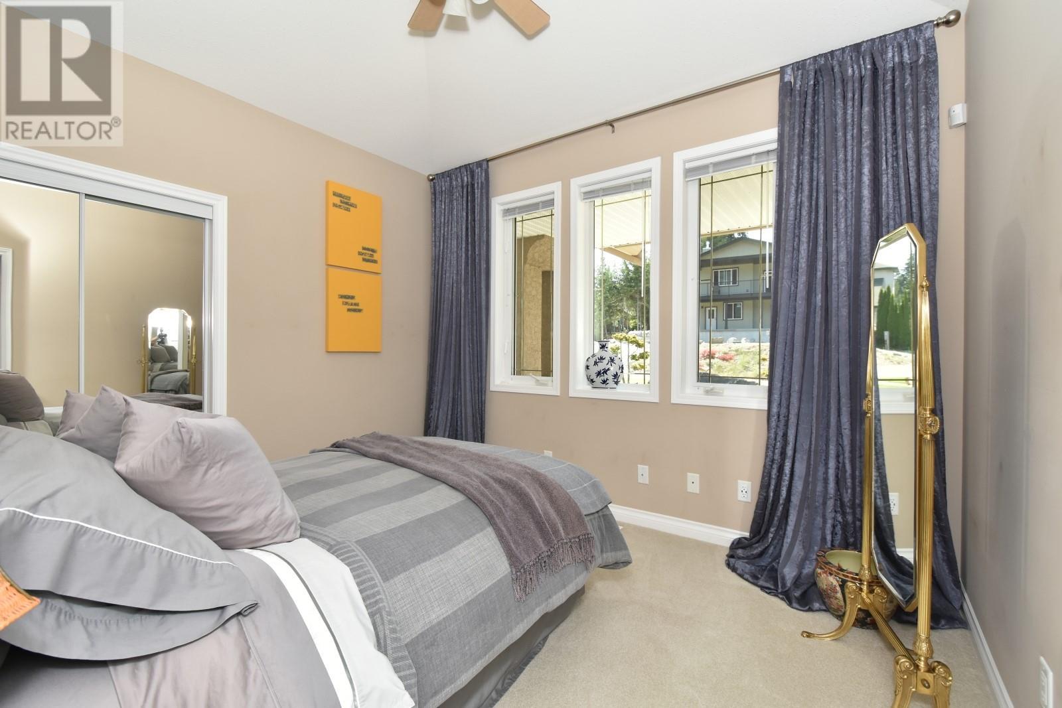
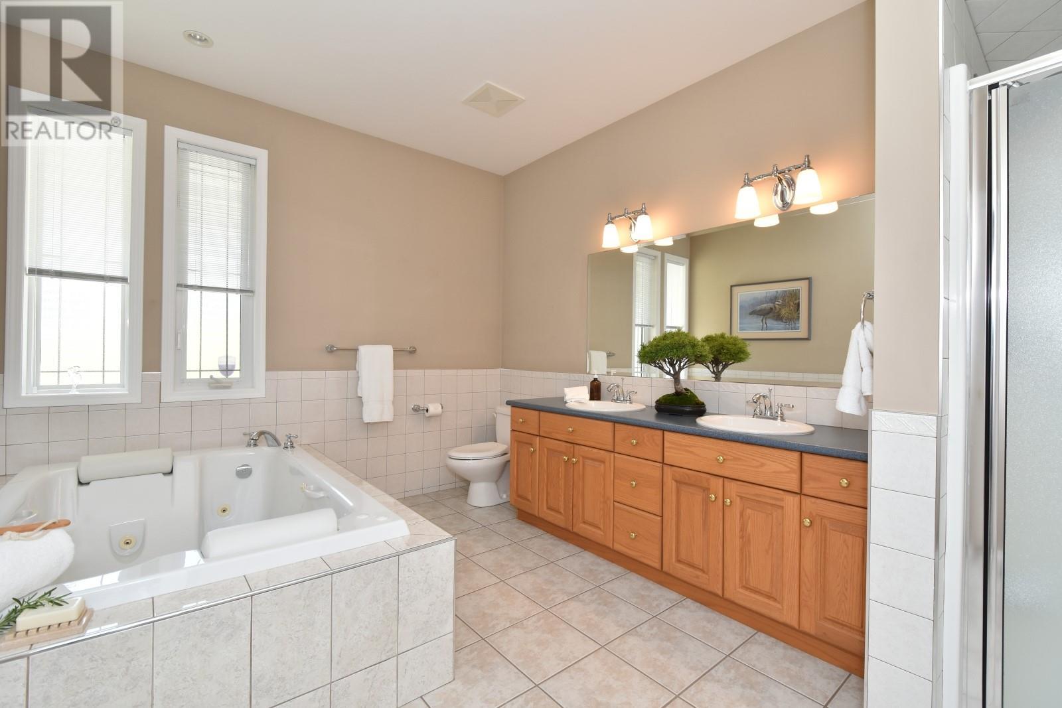
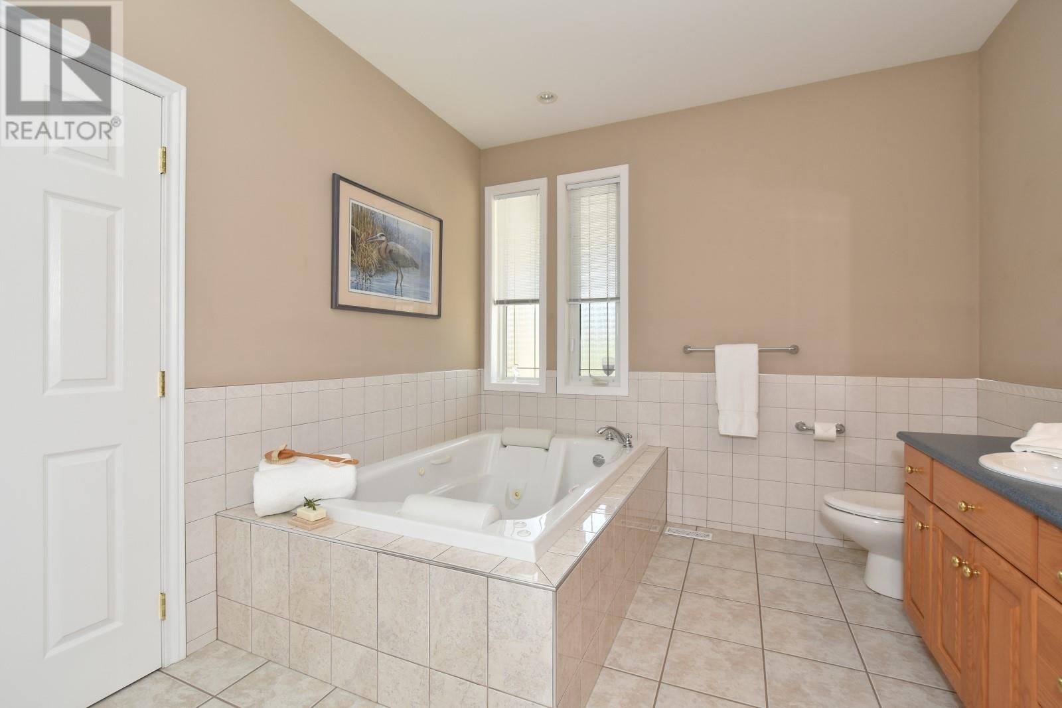
$1,379,000
2675 Doebert Road
Blind Bay, British Columbia, British Columbia, V0E1H1
MLS® Number: 10320141
Property description
CAPTIVATING SHUSWAP VIEW, 3 bedroom, 3 bath custom home. Amble directly out onto the expansive covered balcony to your ""PRIVATE PARADISE"" with mesmerizing vistas of the glistening Shuswap Lake. Enjoy the sights and sound of Lake Life over looking 2 Marinas. The Chef will be able to see from the expansive kitchen window when family friends arrive back to the Marina. The great room is on the main floor, giving a wonderful open and bright area for entertaining with an 11ft vaulted ceiling ""OPEN PLAN"" design, with an elegant gas fireplace. Stainless steel appliances (Fischer Paykel/Jenn Air) in the Chefs dream kitchen that offers ample storage for large cookware, an over depth double sink, updated faucets, solid edge counters with solid oak millwork. The master bedroom offers a haven of relaxation with a private door to the balcony, ensuite bathroom featuring, walk-in shower with a seat, double vanity, walk-in closet with laundry. Walkout lower level has a large open design ""FLEX"" room with lake & mountain views. This space can be used for media, gym, yoga or office by the cozy fireplace. This turn key home has 9 outdoor parking spaces on a concrete driveway, 670 sqft 3 door garage with hot cold water, SS sink, cabinets, air compressor, vacuum, 220V, Home boasts U/G sprinklers, central air & vacuum, This 4 season home has everything close, golf, 2 public beach's, restaurants, ski, hike, snowmobile. Please check out the walk through Video's.
Building information
Type
*****
Appliances
*****
Architectural Style
*****
Basement Type
*****
Constructed Date
*****
Construction Style Attachment
*****
Cooling Type
*****
Exterior Finish
*****
Fireplace Fuel
*****
Fireplace Present
*****
Fireplace Type
*****
Fire Protection
*****
Flooring Type
*****
Half Bath Total
*****
Heating Type
*****
Roof Material
*****
Roof Style
*****
Size Interior
*****
Stories Total
*****
Utility Water
*****
Land information
Access Type
*****
Amenities
*****
Landscape Features
*****
Sewer
*****
Size Irregular
*****
Size Total
*****
Rooms
Main level
Kitchen
*****
Dining room
*****
Living room
*****
Laundry room
*****
5pc Bathroom
*****
Bedroom
*****
Primary Bedroom
*****
Other
*****
Mud room
*****
4pc Ensuite bath
*****
Basement
Recreation room
*****
Bedroom
*****
Other
*****
4pc Bathroom
*****
Utility room
*****
Storage
*****
Main level
Kitchen
*****
Dining room
*****
Living room
*****
Laundry room
*****
5pc Bathroom
*****
Bedroom
*****
Primary Bedroom
*****
Other
*****
Mud room
*****
4pc Ensuite bath
*****
Basement
Recreation room
*****
Bedroom
*****
Other
*****
4pc Bathroom
*****
Utility room
*****
Storage
*****
Main level
Kitchen
*****
Dining room
*****
Living room
*****
Laundry room
*****
5pc Bathroom
*****
Bedroom
*****
Primary Bedroom
*****
Other
*****
Mud room
*****
4pc Ensuite bath
*****
Basement
Recreation room
*****
Bedroom
*****
Other
*****
4pc Bathroom
*****
Utility room
*****
Storage
*****
Main level
Kitchen
*****
Dining room
*****
Courtesy of Century 21 Lakeside Realty Ltd
Book a Showing for this property
Please note that filling out this form you'll be registered and your phone number without the +1 part will be used as a password.



