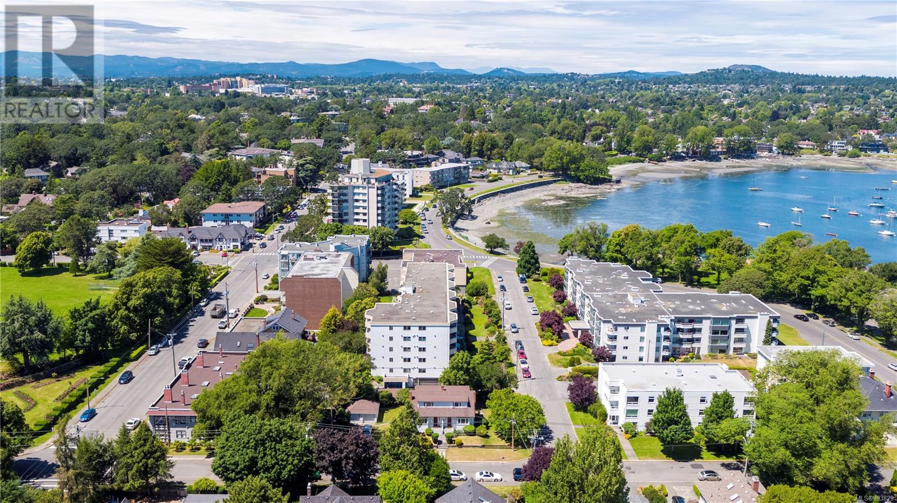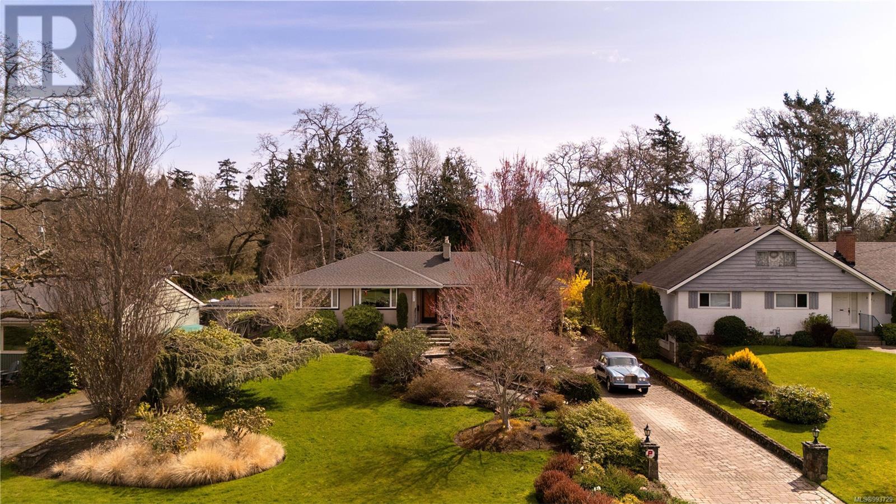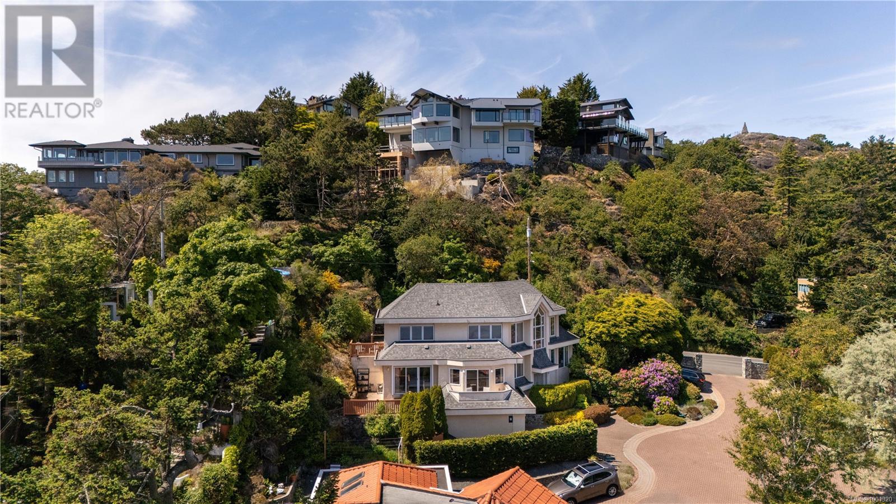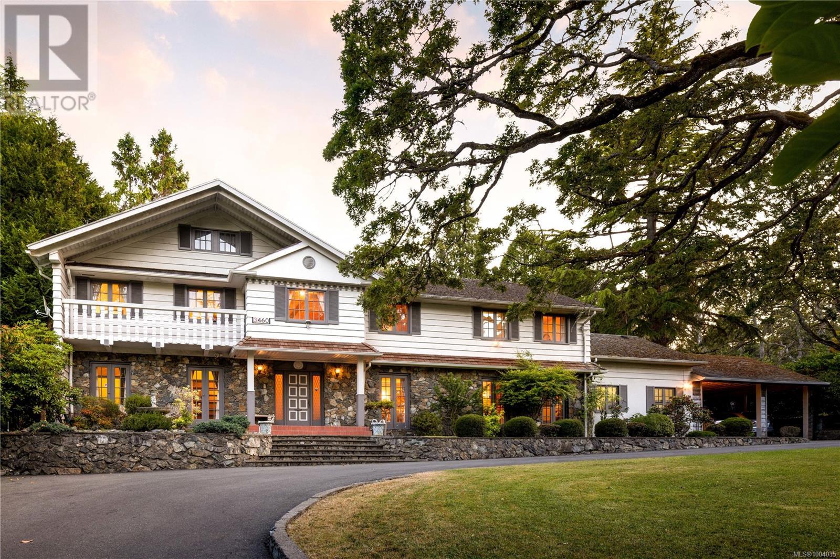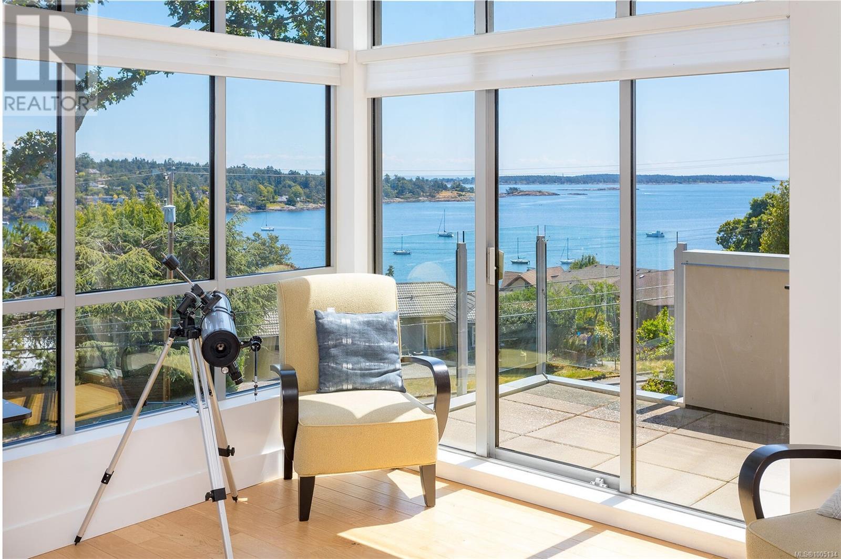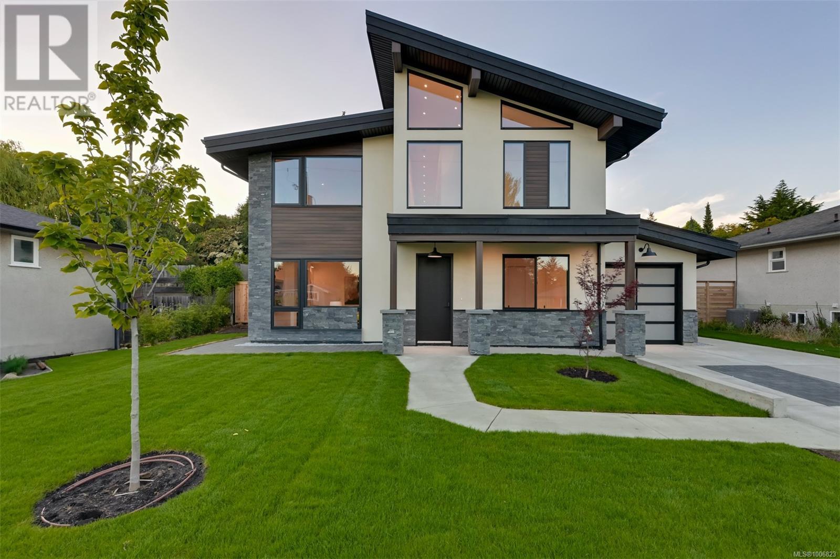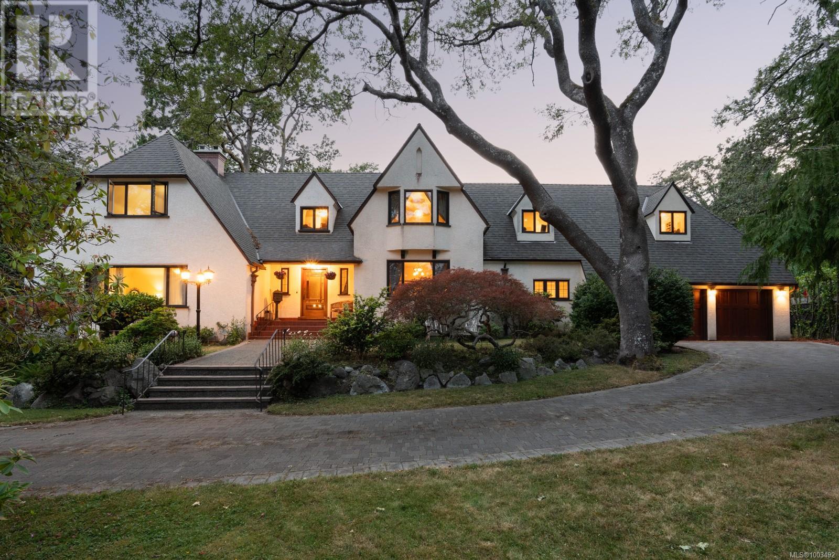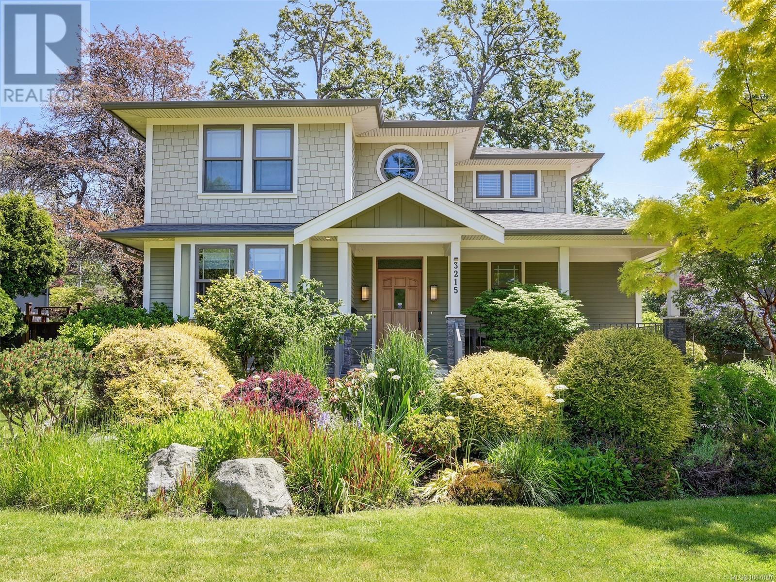Free account required
Unlock the full potential of your property search with a free account! Here's what you'll gain immediate access to:
- Exclusive Access to Every Listing
- Personalized Search Experience
- Favorite Properties at Your Fingertips
- Stay Ahead with Email Alerts
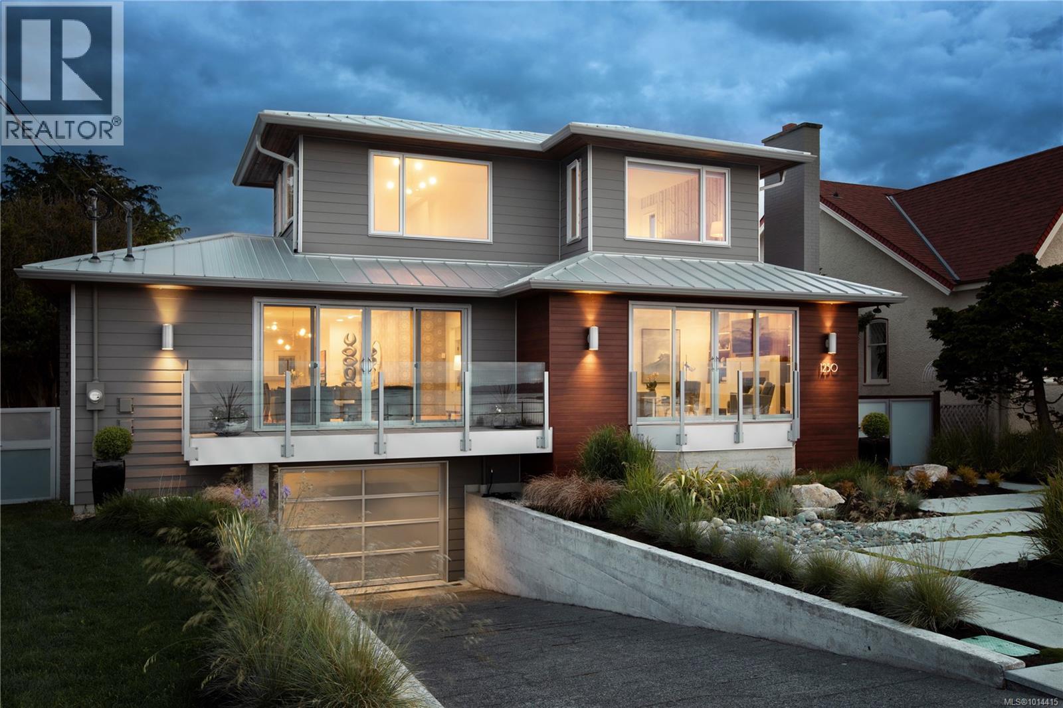
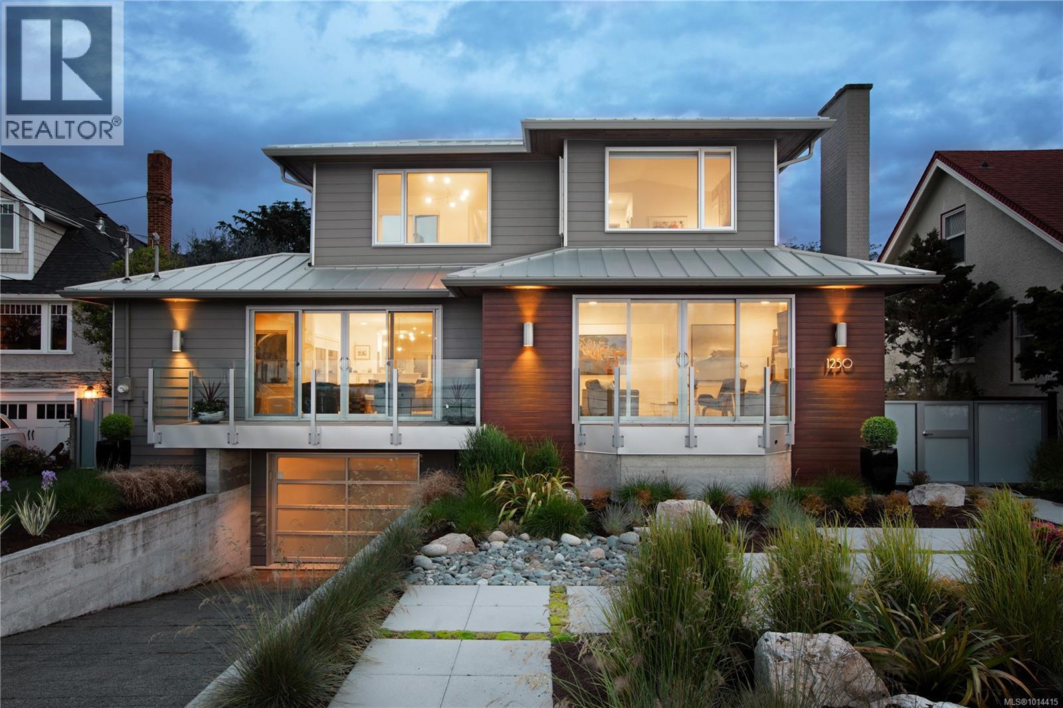
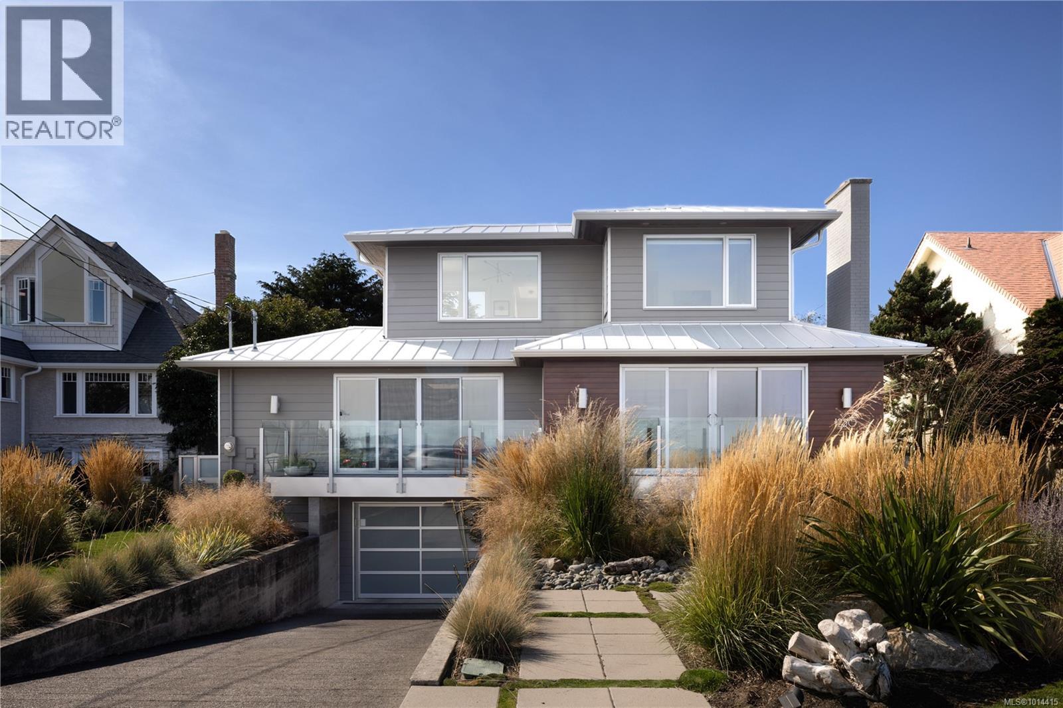
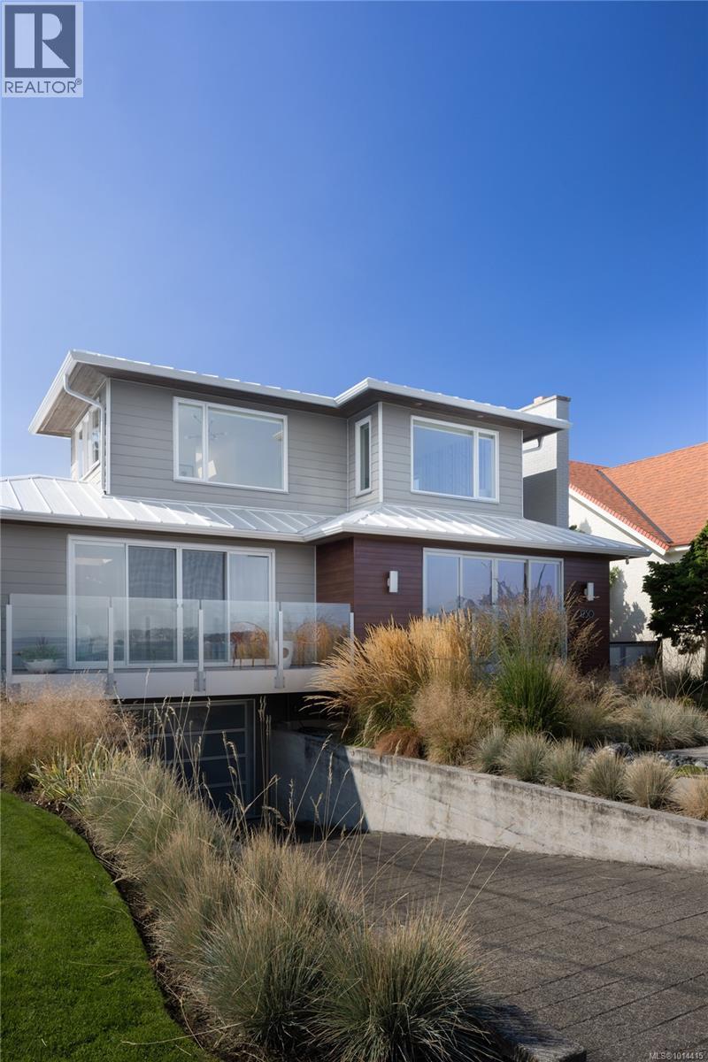
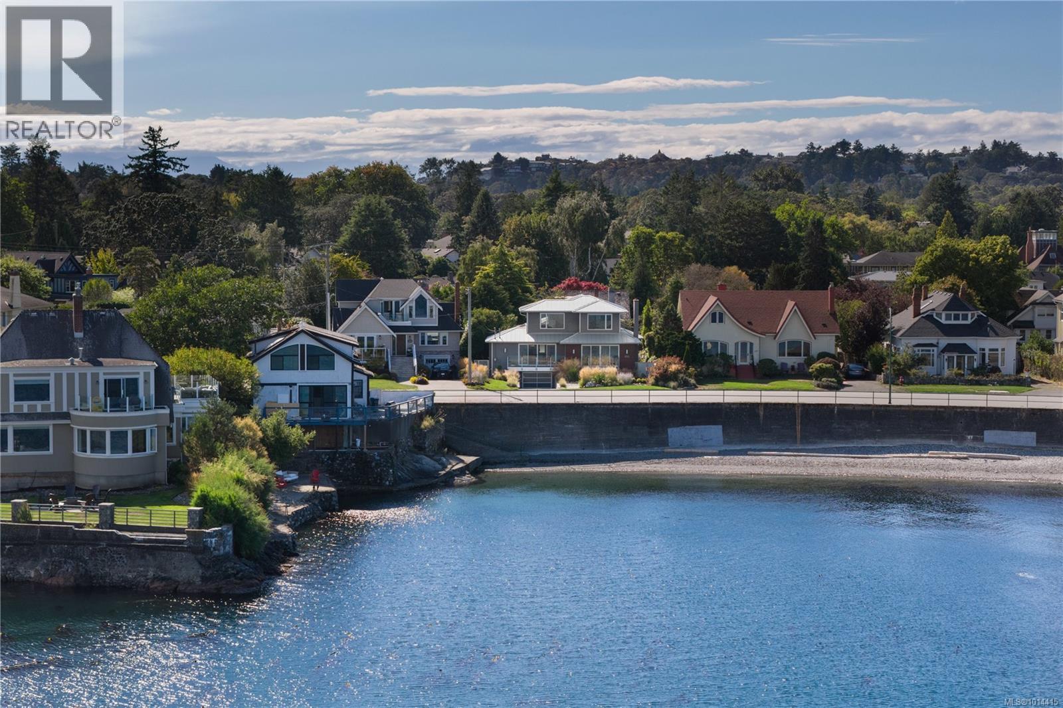
$2,899,000
1250 Beach Dr
Oak Bay, British Columbia, British Columbia, V8S2N3
MLS® Number: 1014415
Property description
* OPEN HOUSE SATURDAY SEP 28 11AM - 1PM * Experience oceanfront living at its finest with this fully reimagined Zebra Design residence on iconic Beach Drive. Encompassing over 3,100 sq. ft., this home showcases panoramic water views from all principal rooms. The main level offers an open-concept living, dining, and kitchen space bathed in natural light, complemented by wide-plank floors, skylights, and floor-to-ceiling sliders opening to the oceanview patio. Two bedrooms, a full bath, and laundry complete the level. Upstairs, the primary retreat features vaulted ceilings, dual walk-in closets, spa-inspired ensuite, and a private sitting area with sweeping views, perfect for a home office or enjoying a quiet moment. The lower level provides versatility with a self-contained 1-bedroom suite, and abundant storage. Outdoors, enjoy a west-facing backyard oasis with lush landscaping and a pergola for private entertaining. A double tandem garage plus lane access ensures ample parking. Steps to Oak Bay Marina, Victoria Golf Club, and Oak Bay Beach Hotel, this is a rare coastal offering.
Building information
Type
*****
Architectural Style
*****
Constructed Date
*****
Cooling Type
*****
Fireplace Present
*****
FireplaceTotal
*****
Heating Fuel
*****
Heating Type
*****
Size Interior
*****
Total Finished Area
*****
Land information
Access Type
*****
Size Irregular
*****
Size Total
*****
Rooms
Main level
Entrance
*****
Family room
*****
Balcony
*****
Balcony
*****
Living room
*****
Dining room
*****
Kitchen
*****
Eating area
*****
Laundry room
*****
Bathroom
*****
Bedroom
*****
Bedroom
*****
Patio
*****
Lower level
Bedroom
*****
Eating area
*****
Kitchen
*****
Living room
*****
Bathroom
*****
Storage
*****
Second level
Primary Bedroom
*****
Sitting room
*****
Ensuite
*****
Courtesy of The Agency
Book a Showing for this property
Please note that filling out this form you'll be registered and your phone number without the +1 part will be used as a password.
