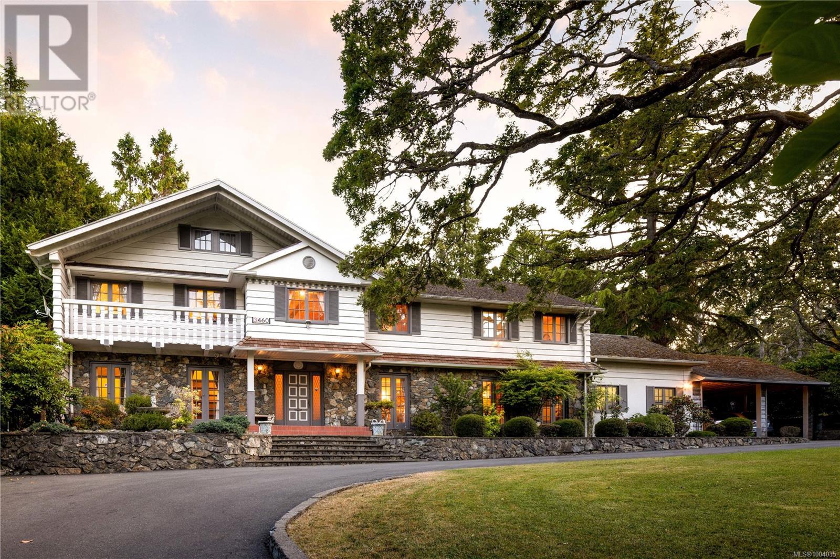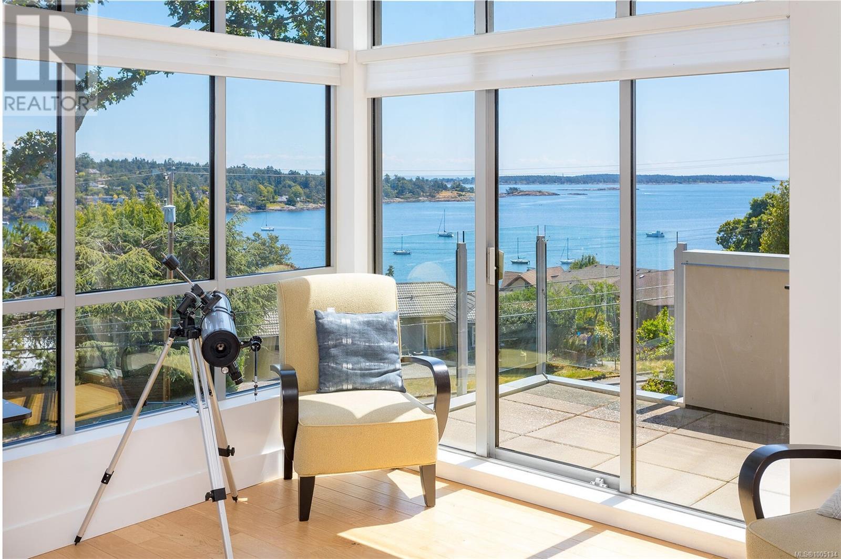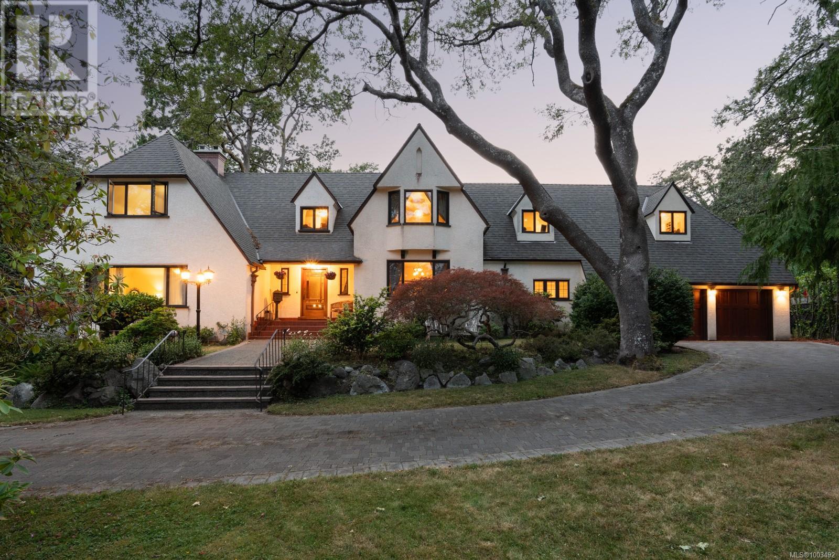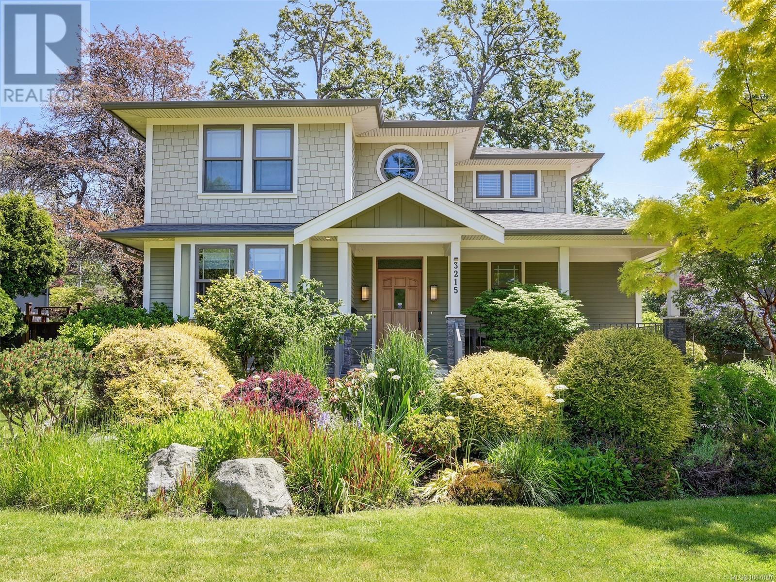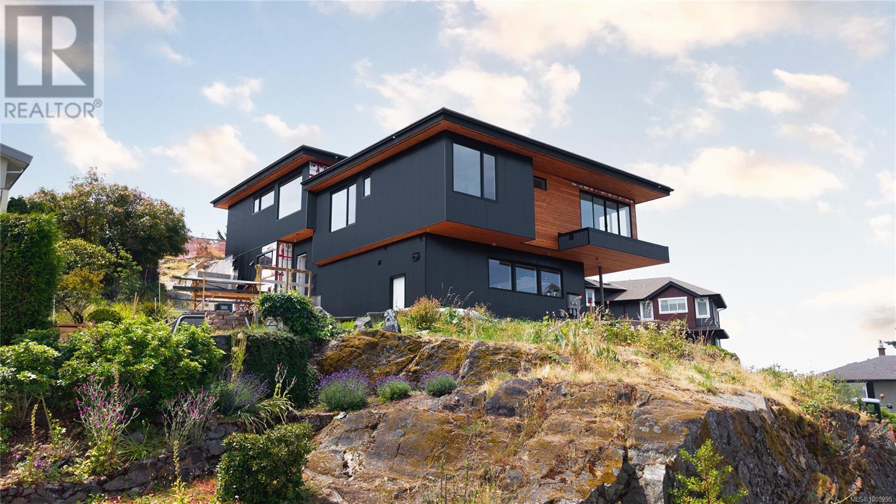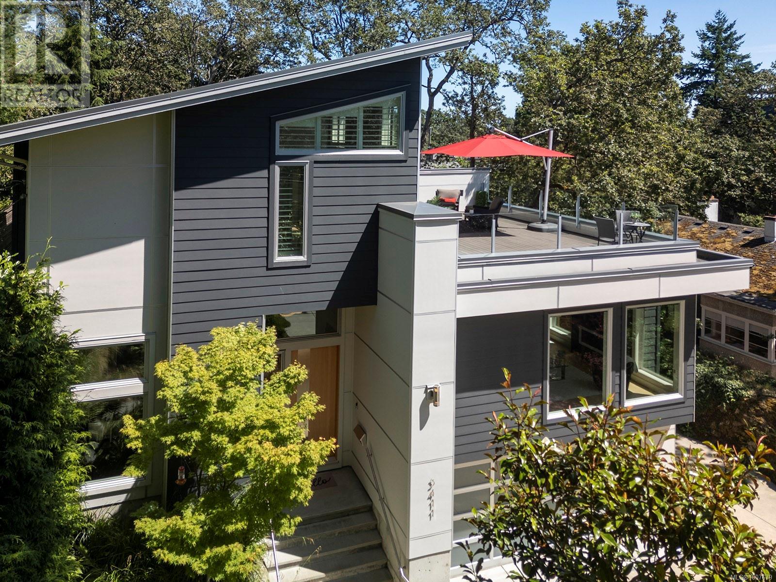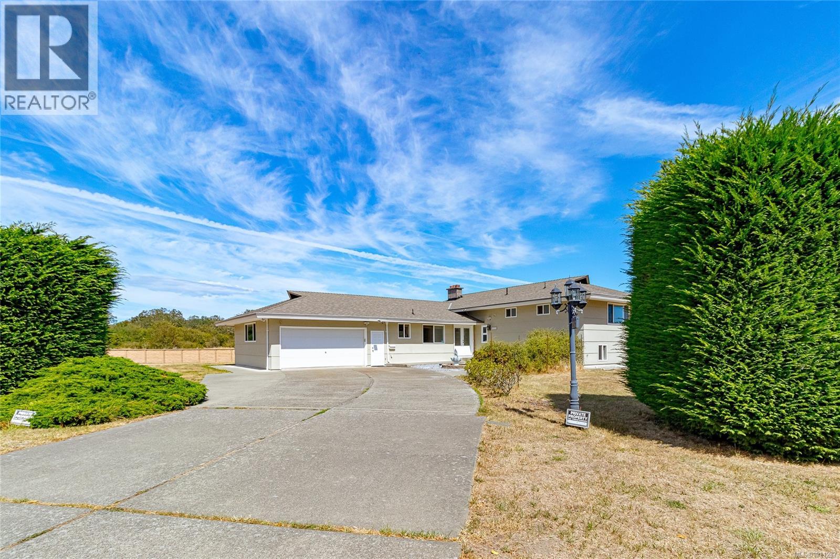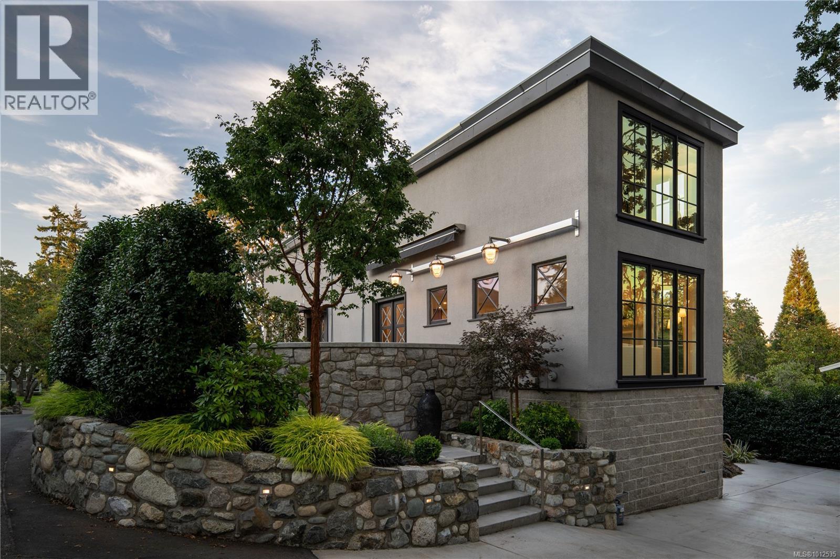Free account required
Unlock the full potential of your property search with a free account! Here's what you'll gain immediate access to:
- Exclusive Access to Every Listing
- Personalized Search Experience
- Favorite Properties at Your Fingertips
- Stay Ahead with Email Alerts
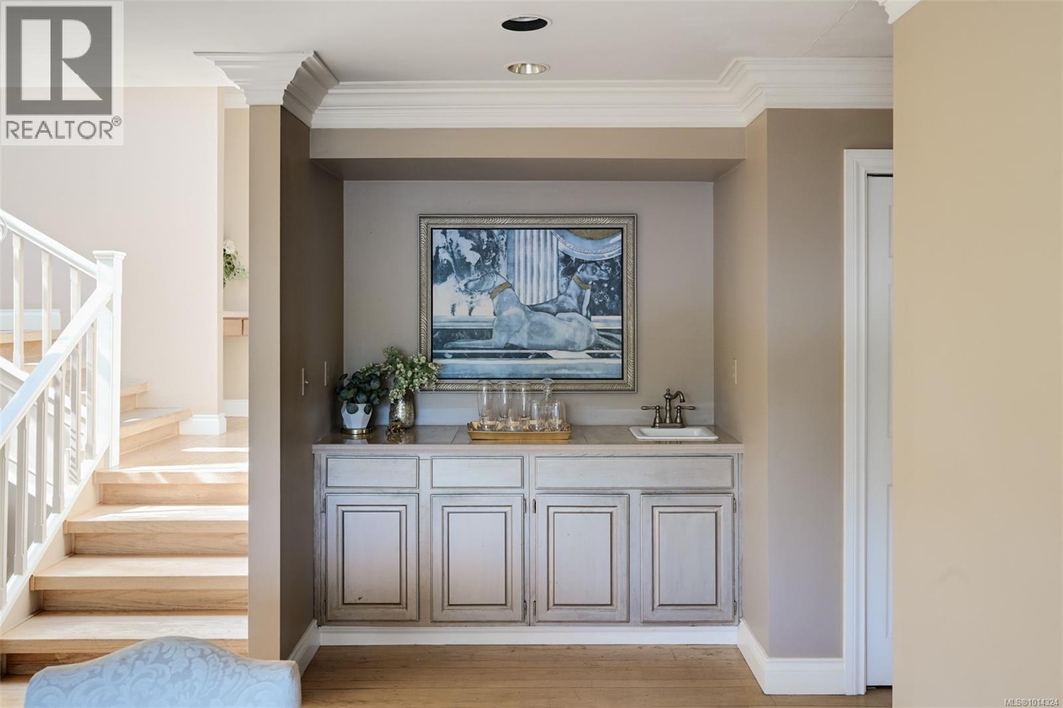
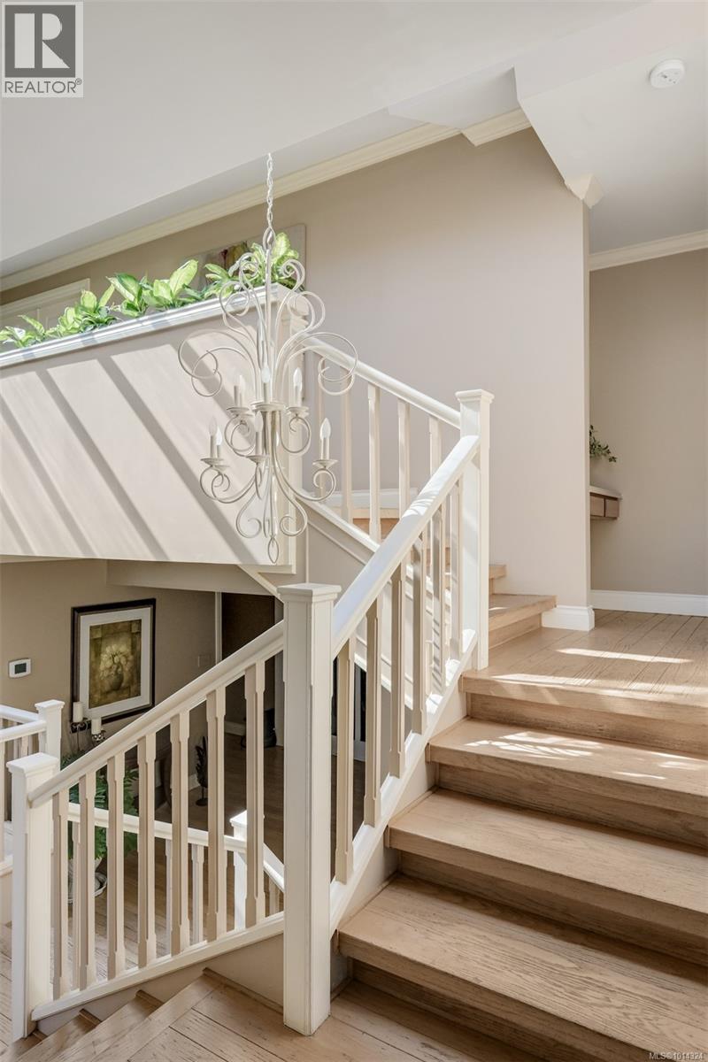
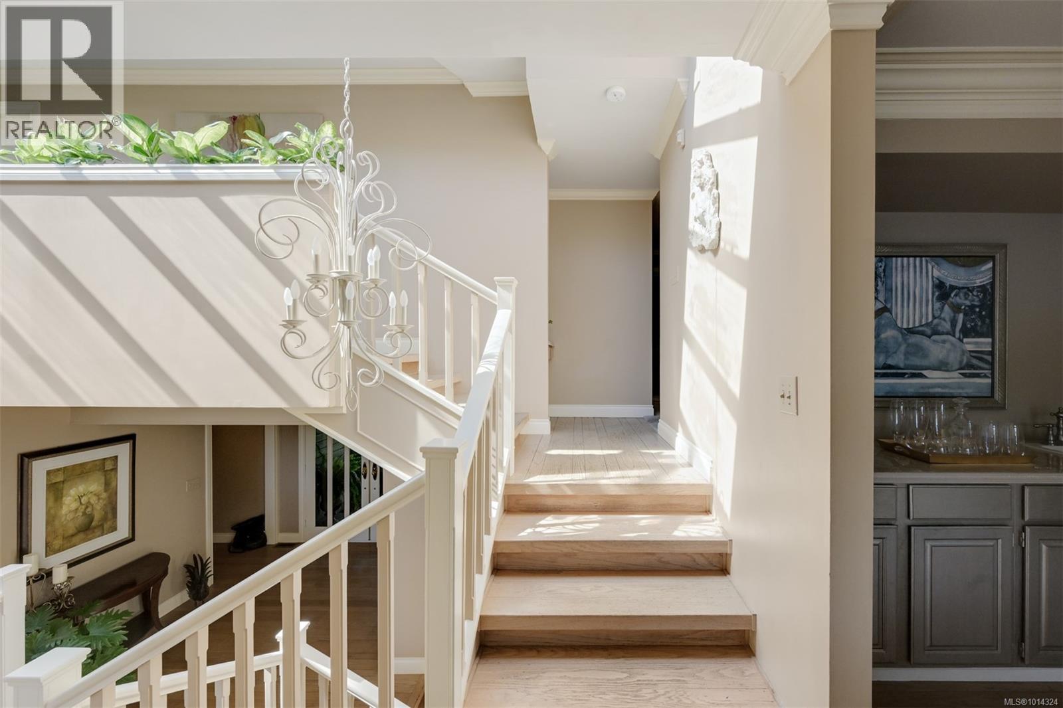
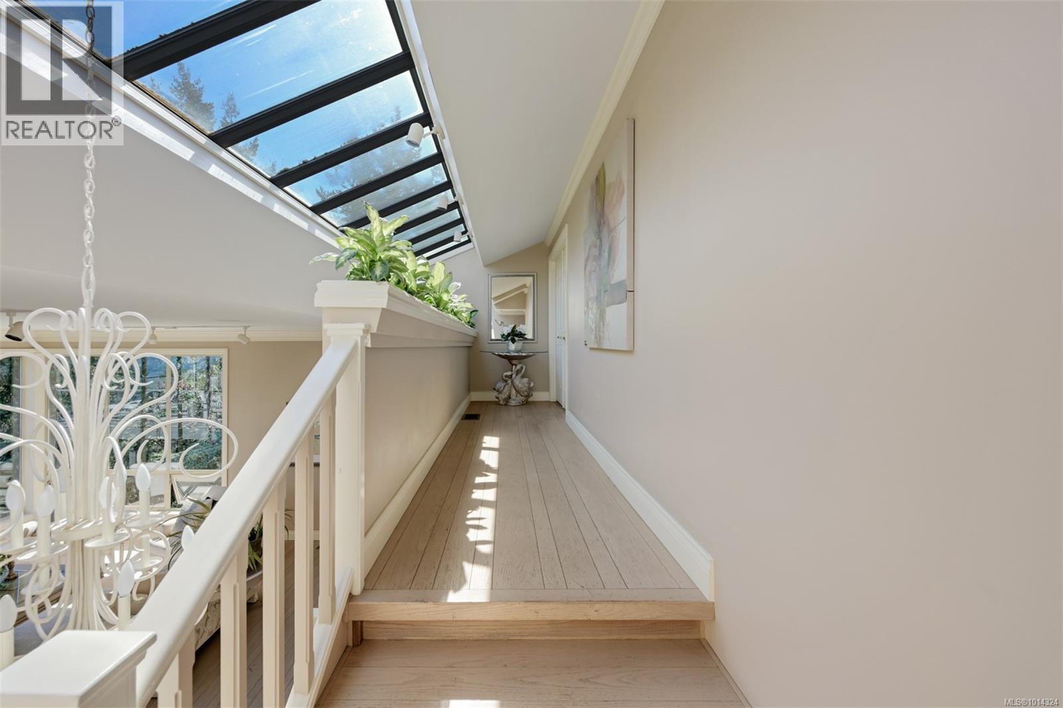
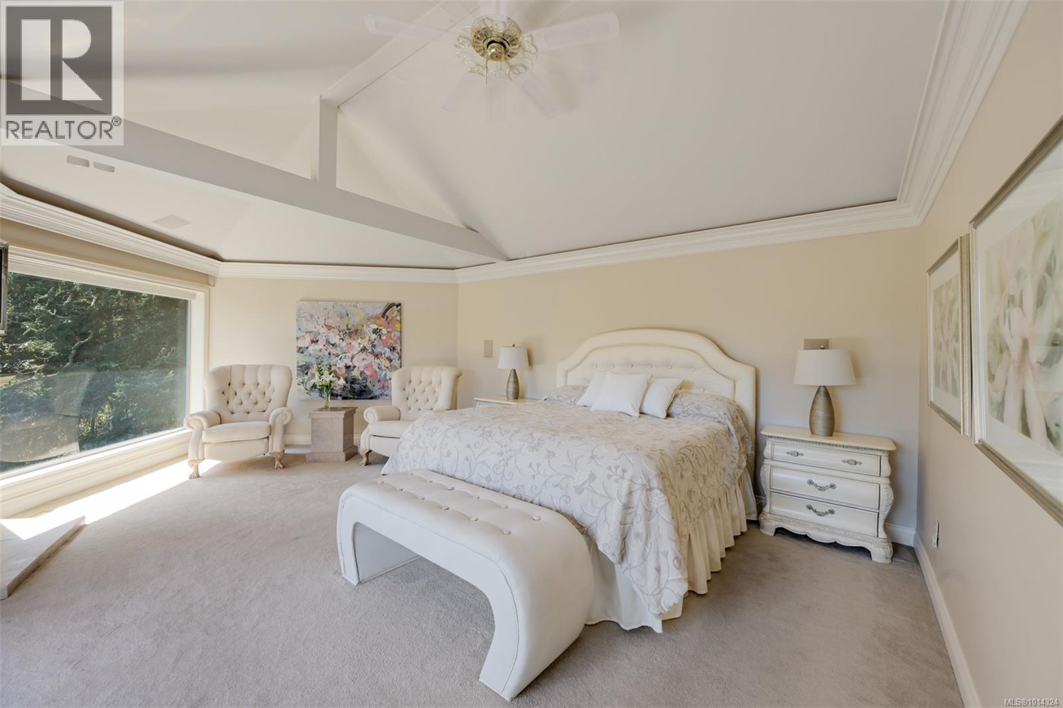
$2,999,000
2807 Arbutus Rd
Saanich, British Columbia, British Columbia, V8N5X6
MLS® Number: 1014324
Property description
Privately set behind gates on one of the most exclusive lots in the Wedgewood neighborhood of 10 Mile Point, this custom-built 1984 residence offers a rare opportunity. Positioned on over half an acre, backing onto Phyllis Park, and overlooking the ocean, the setting is unmatched for privacy and natural beauty. The main living area features vaulted ceilings and oversized windows designed to maximize light and frame the treed surroundings. A unique kitchen adjoins a sun-filled solarium, showcasing panoramic ocean views and warmth year-round. The spacious primary suite includes its own deck, fireplace, walk-in closet, and a luxurious ensuite. Two additional bedrooms, a full bath, and laundry complete the upper level. The main floor also includes a private office with its own deck and a powder room. On the lower level, a generous recreation room with yard access, an additional bedroom, and a sauna provide excellent versatility. A large two-car garage and clever storage solutions add further practicality. Unfinished space offers endless potential for a suite, office, or creative studio—ideal for adding your personal touch. This is a rare chance to secure an ocean-view property in a prestigious location and create your dream home.
Building information
Type
*****
Constructed Date
*****
Cooling Type
*****
Fireplace Present
*****
FireplaceTotal
*****
Heating Fuel
*****
Heating Type
*****
Size Interior
*****
Total Finished Area
*****
Land information
Size Irregular
*****
Size Total
*****
Rooms
Main level
Entrance
*****
Bathroom
*****
Living room
*****
Dining room
*****
Kitchen
*****
Eating area
*****
Family room
*****
Bedroom
*****
Bedroom
*****
Laundry room
*****
Bathroom
*****
Lower level
Bedroom
*****
Recreation room
*****
Second level
Ensuite
*****
Bedroom
*****
Courtesy of Engel & Volkers Vancouver Island
Book a Showing for this property
Please note that filling out this form you'll be registered and your phone number without the +1 part will be used as a password.

