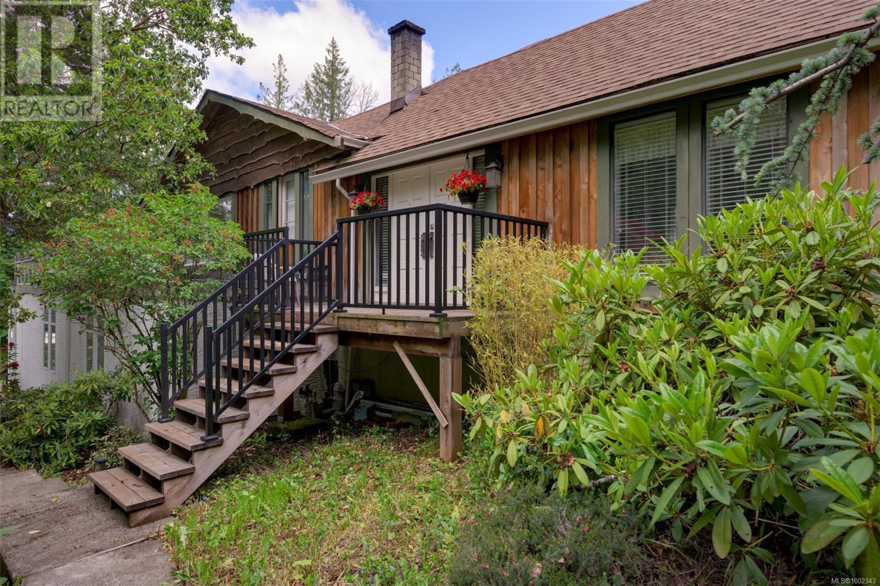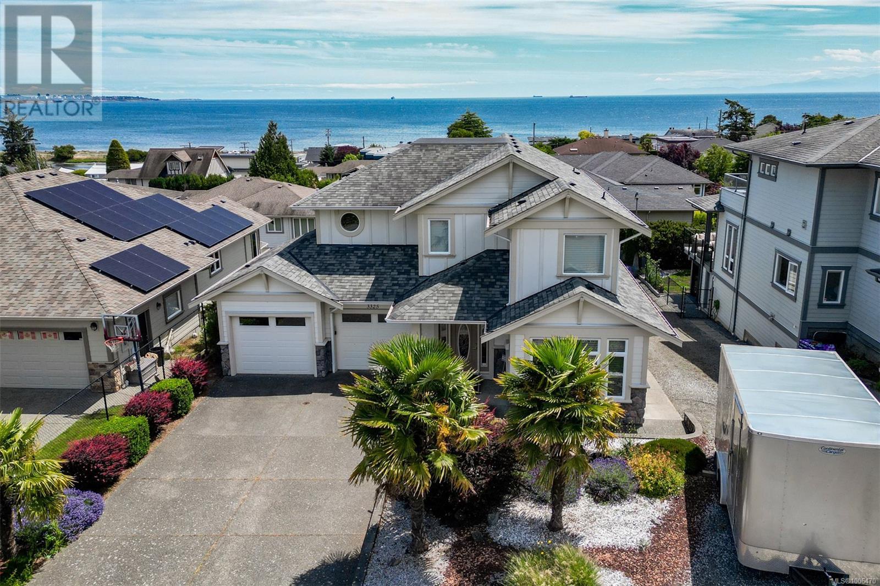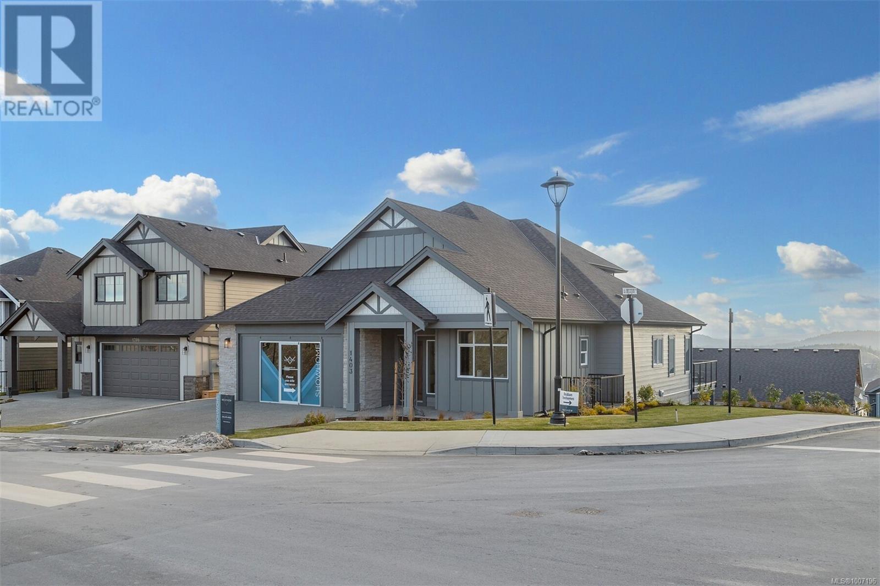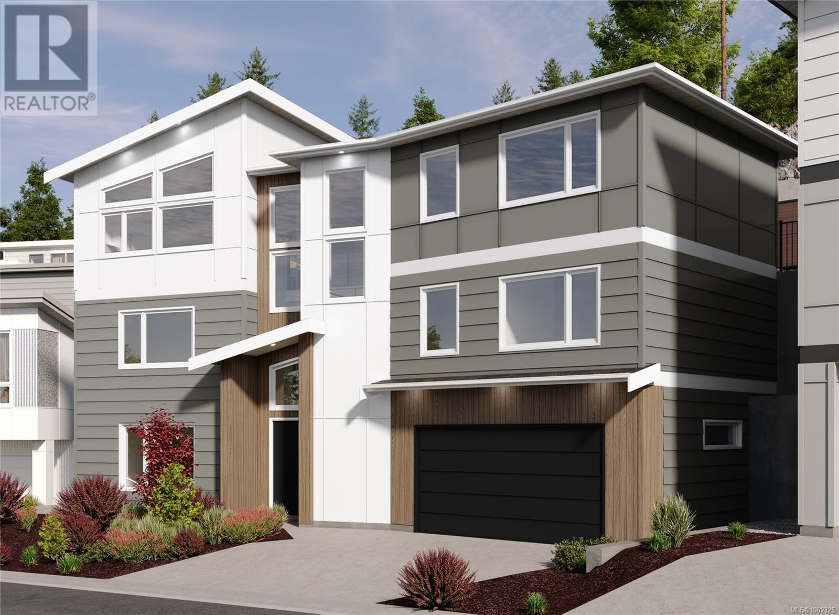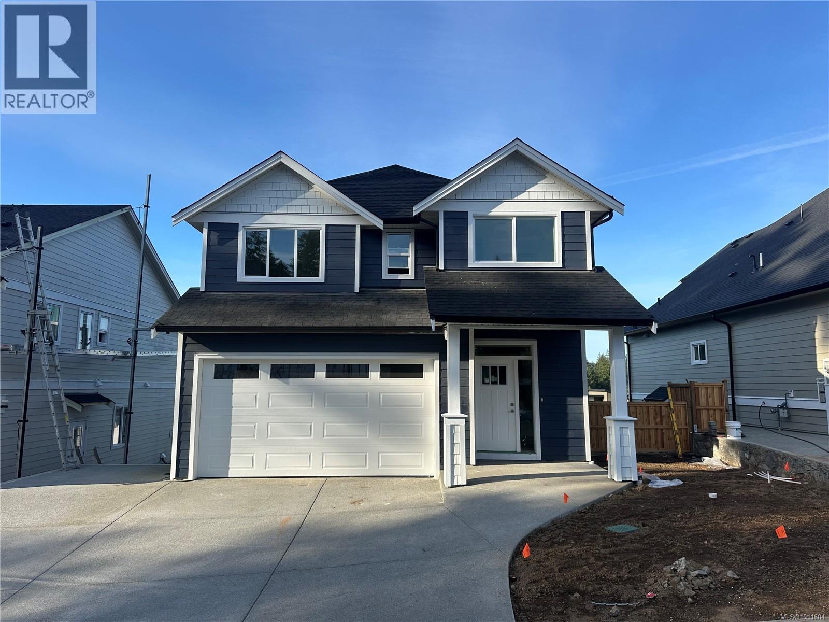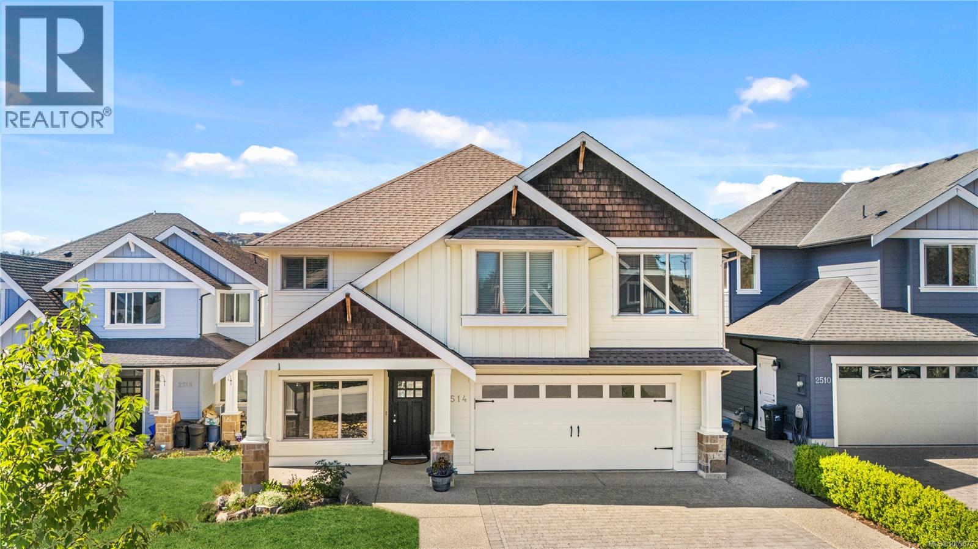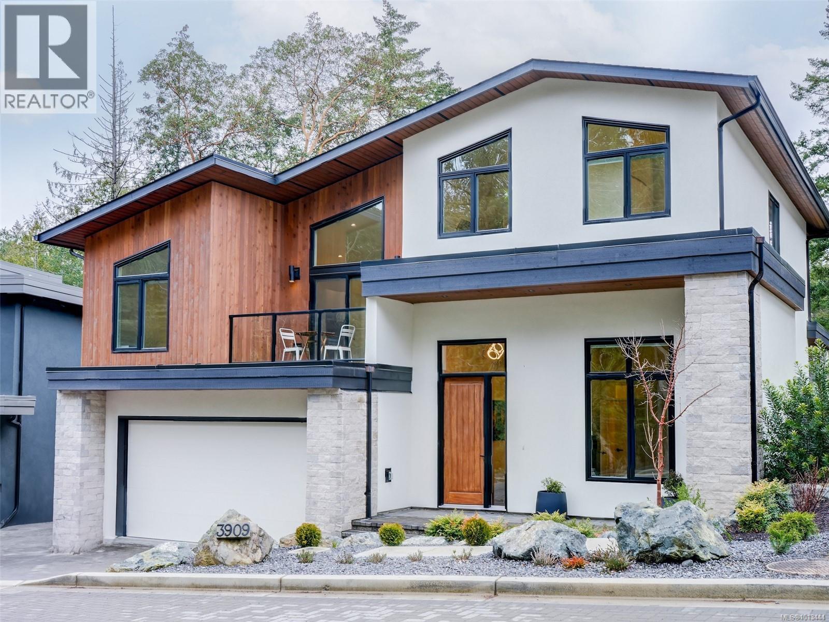Free account required
Unlock the full potential of your property search with a free account! Here's what you'll gain immediate access to:
- Exclusive Access to Every Listing
- Personalized Search Experience
- Favorite Properties at Your Fingertips
- Stay Ahead with Email Alerts
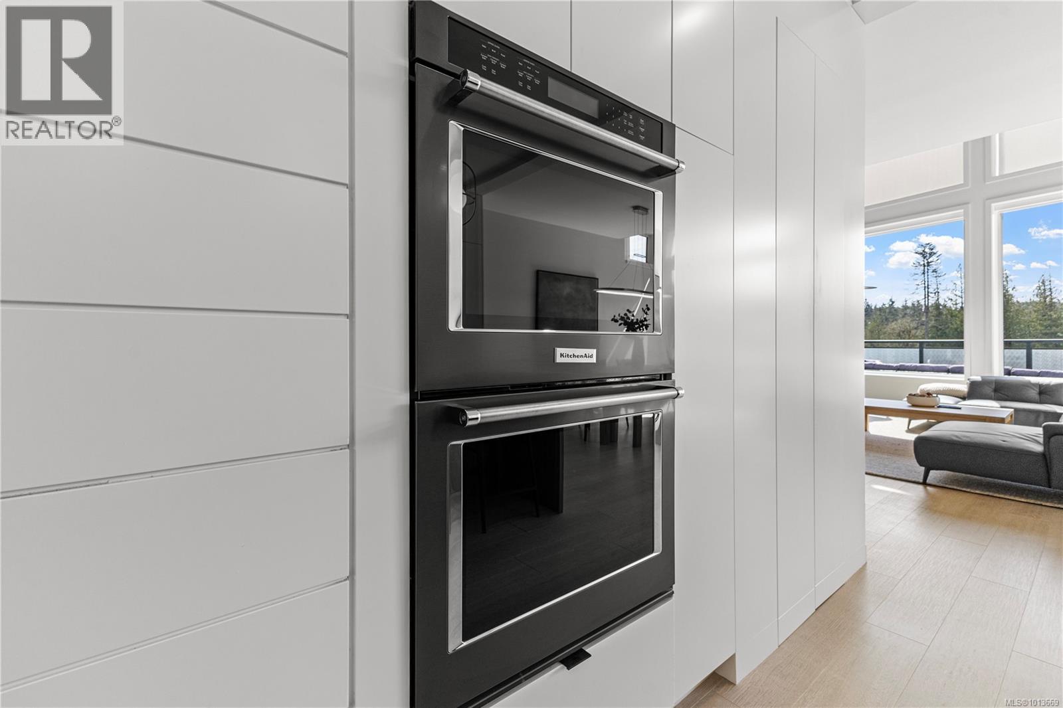
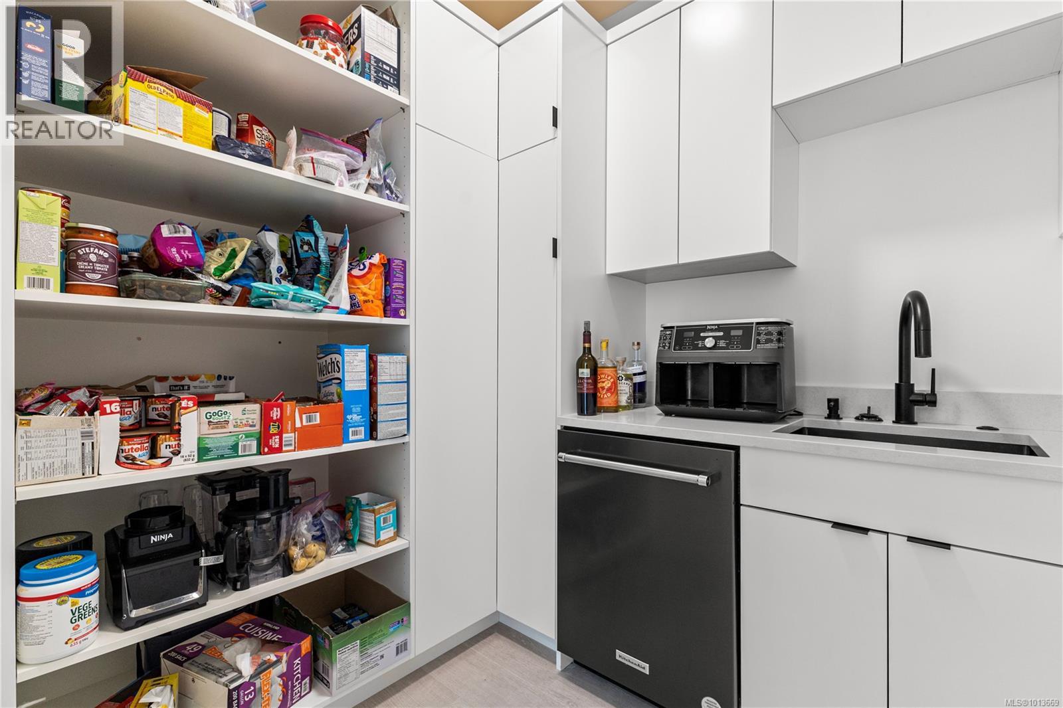
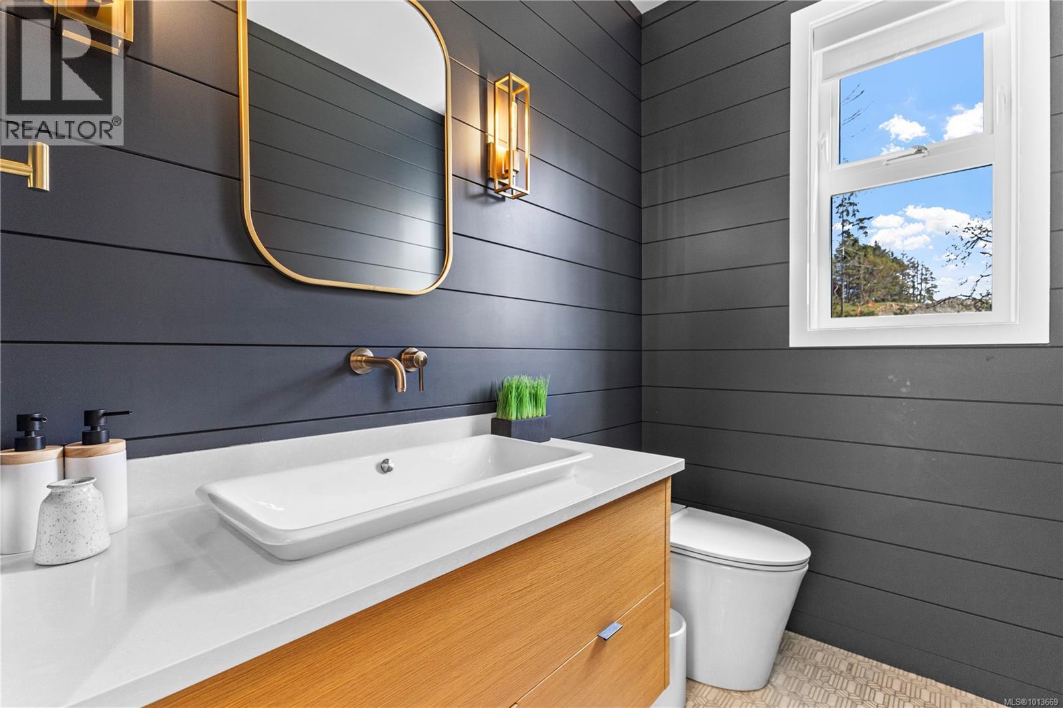
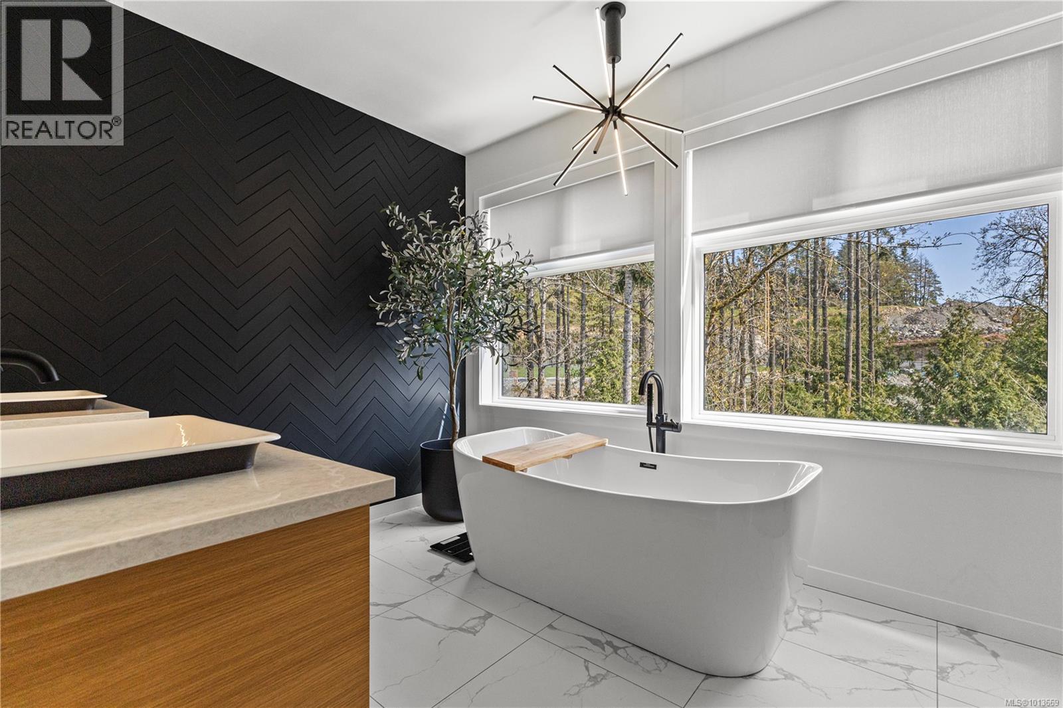
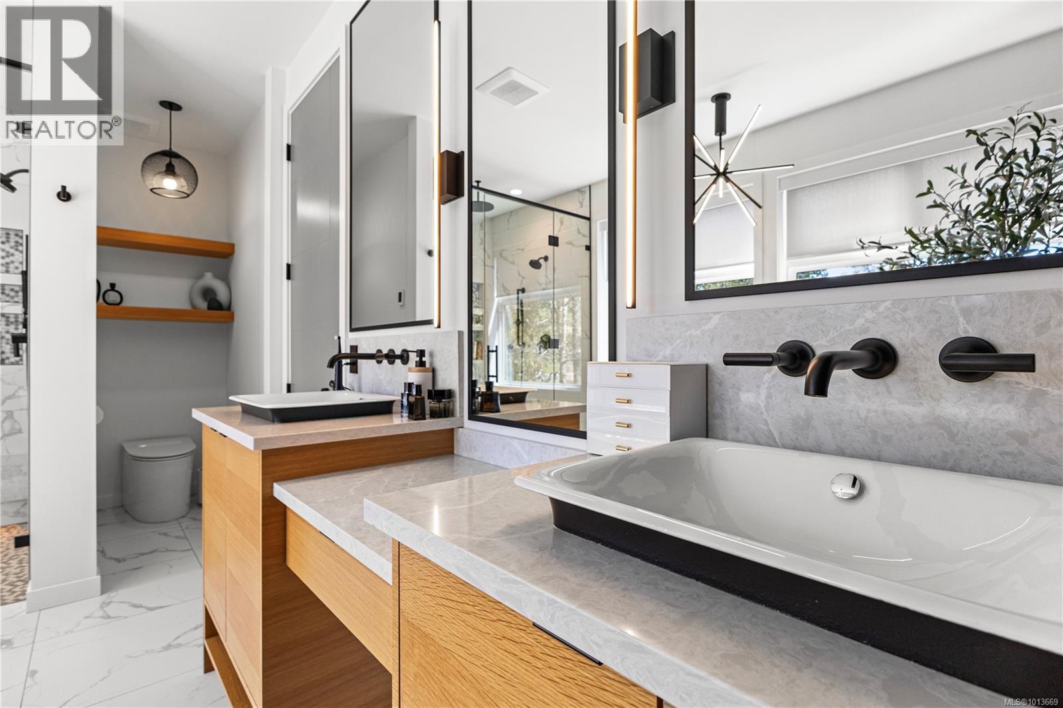
$1,699,900
1046 Golden Spire Cres
Langford, British Columbia, British Columbia, V9C0N7
MLS® Number: 1013669
Property description
Beautiful and spacious family home located on a quiet crescent in the heart of Langford. This 3-level residence offers 6 bedrooms and 5 bathrooms across 3,615 sqft of well-designed living space, perfect for growing families or multi-generational living. The main level features a bright and open layout with a large living room (15’2 x 21’9), elegant dining space (7’1 x 14’9), and a modern kitchen (13’7 x 16’2) with a butler’s pantry and walk-in pantry. Step out onto your balcony (20’9 x 10’6) to enjoy a custom outdoor kitchen—ideal for summer entertaining! Upstairs, the primary bedroom (12’10 x 13’6) includes a spacious walk-in closet and a luxurious ensuite with a soaker tub, double vanity, and walk-in shower. You'll also find 4 additional bedrooms, 2 full bathrooms, and a laundry room. The lower level offers even more flexibility with a legal 1-bedroom suite (14’3 x 9’11), full bath, kitchen/living space (19’7 x 15’6), private laundry, and separate entry—perfect for extended family or rental income. Other features include: Double car garage (22’7 x 20’7) Large mudroom and extra storage Stylish finishes throughout Close to schools, parks, shopping & transit Family-friendly neighbourhood
Building information
Type
*****
Constructed Date
*****
Cooling Type
*****
Fireplace Present
*****
FireplaceTotal
*****
Heating Fuel
*****
Size Interior
*****
Total Finished Area
*****
Land information
Size Irregular
*****
Size Total
*****
Rooms
Main level
Living room
*****
Bathroom
*****
Dining room
*****
Kitchen
*****
Pantry
*****
Primary Bedroom
*****
Ensuite
*****
Lower level
Mud room
*****
Kitchen
*****
Bedroom
*****
Bathroom
*****
Second level
Laundry room
*****
Bedroom
*****
Bedroom
*****
Bathroom
*****
Bedroom
*****
Bathroom
*****
Bedroom
*****
Courtesy of RE/MAX Camosun
Book a Showing for this property
Please note that filling out this form you'll be registered and your phone number without the +1 part will be used as a password.
