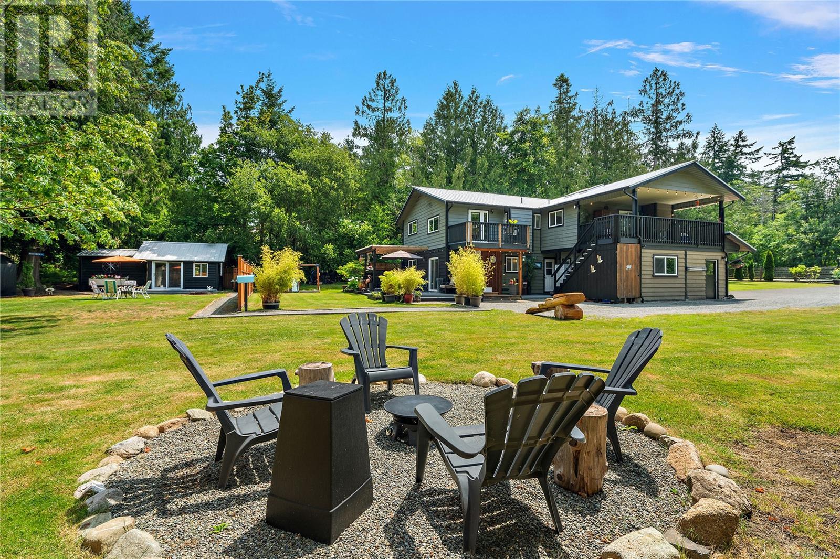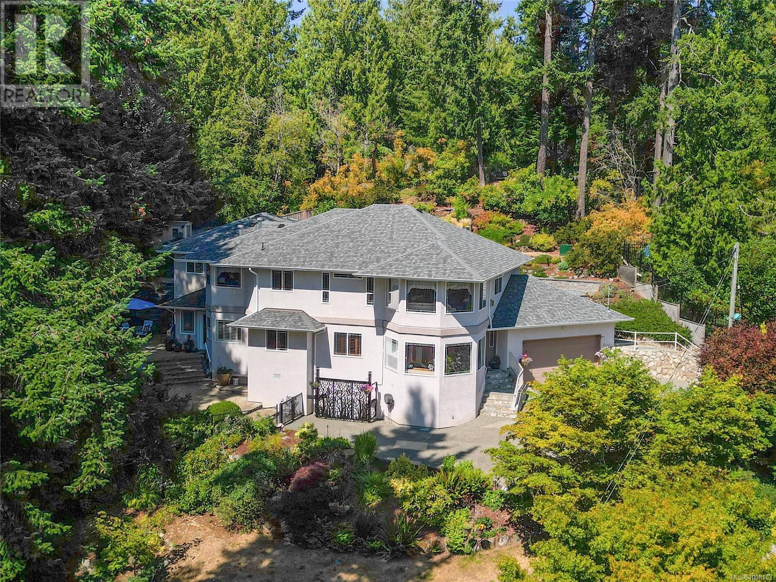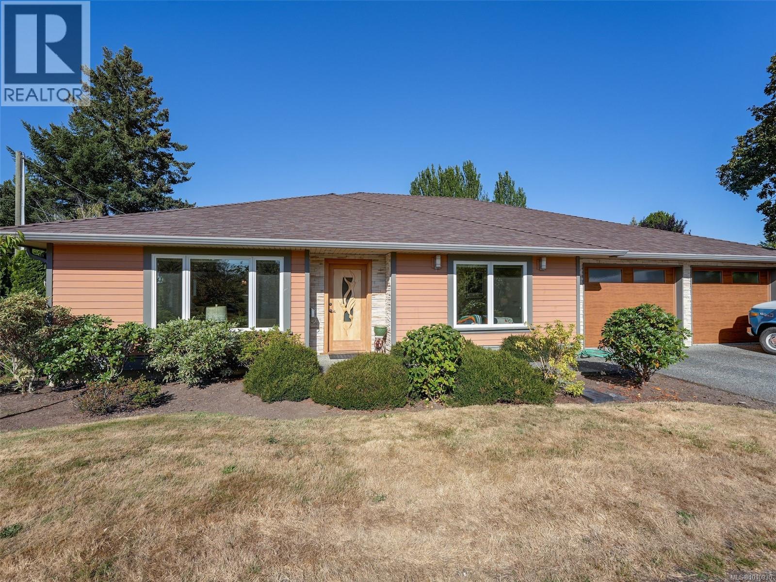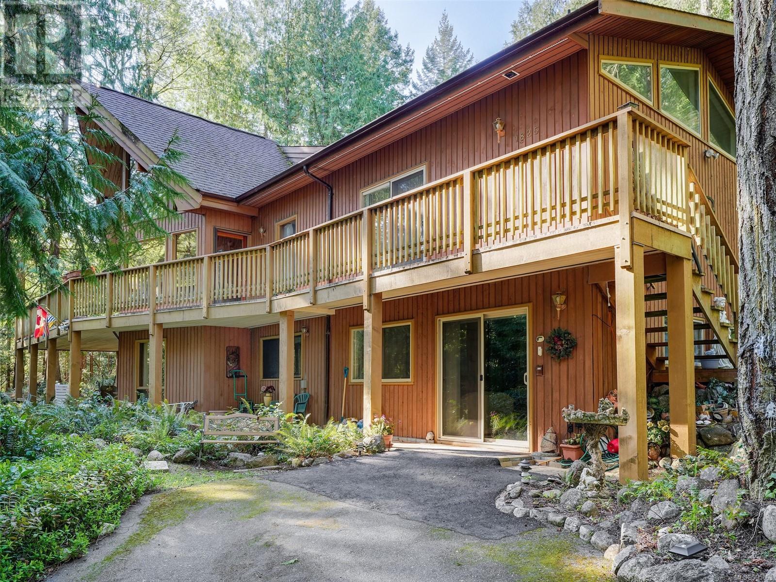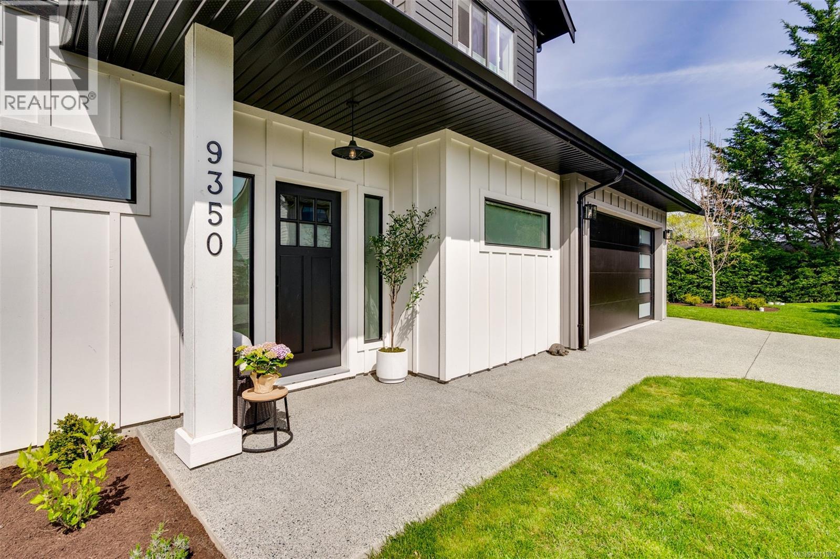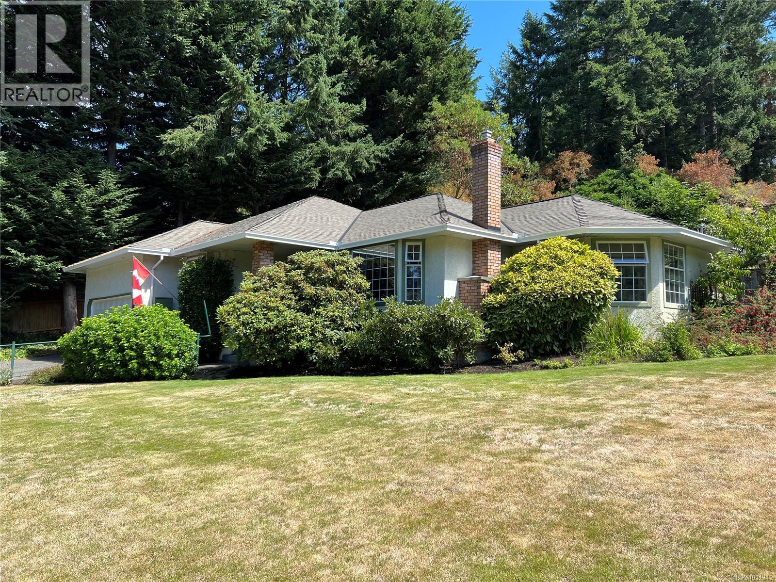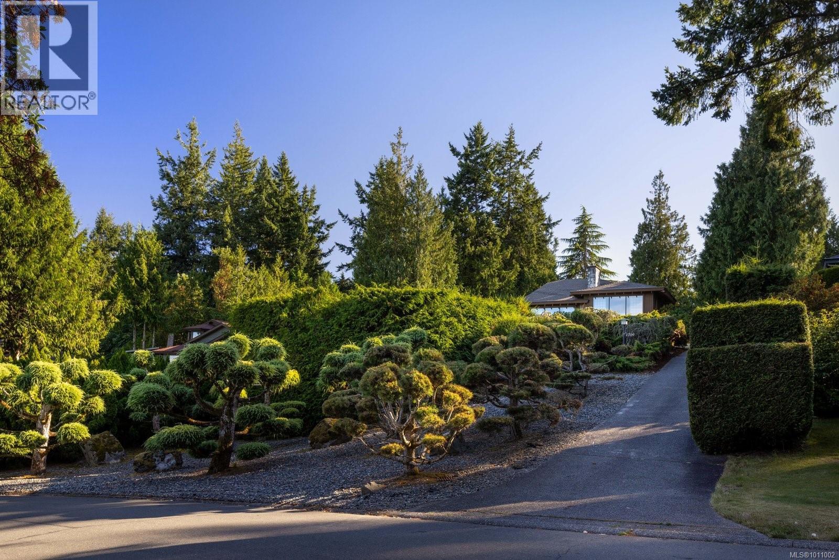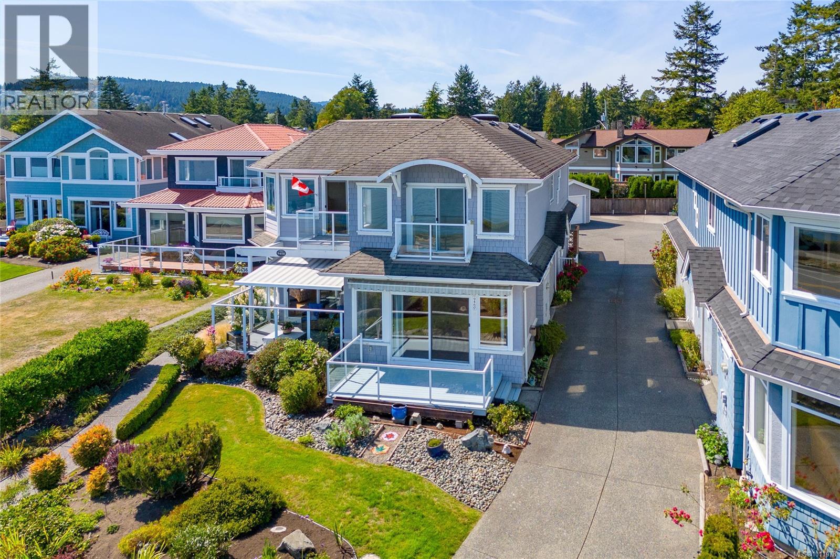Free account required
Unlock the full potential of your property search with a free account! Here's what you'll gain immediate access to:
- Exclusive Access to Every Listing
- Personalized Search Experience
- Favorite Properties at Your Fingertips
- Stay Ahead with Email Alerts





$1,450,000
2019 Seawind Way
Sidney, British Columbia, British Columbia, V8L0C4
MLS® Number: 1013106
Property description
Welcome to the ''Moresby'' floorplan, a highly sought-after, beautifully designed West Coast Arts & Crafts home. This fee-simple non-strata subdivision residence boasts entrances from 2 roads. Step inside & be instantly enveloped by the engineered plank-style hardwood floors of the main living area. Natural light floods the space through ample windows, highlighting the extra-wide baseboards & trim details. The open living & dining area showcases a beautiful custom-designed mantle & stone-surrounded gas fireplace, complemented by endless extra details such as 10-foot ceilings and a coffered ceiling detail that defines the dining area. The stunning cook's kitchen is a true highlight, featuring a large Caesarstone island with an eating area & thoughtful details designed straight out of custom home magazines. This home offers all modern conveniences, including on-demand hot water, A/C, heated crawl space, & a double car garage. This home truly ticks all the boxes in one of Sidney’s most desirable neighborhoods. Don’t miss your opportunity to make this move-in-ready gem your own. Get ready to fall in love! Proudly presented by The Ann Watley Group, Ann Watley Personal Real Estate Corporation, Pemberton Holmes Ltd.
Building information
Type
*****
Architectural Style
*****
Constructed Date
*****
Cooling Type
*****
Energuide Rating
*****
Fireplace Present
*****
FireplaceTotal
*****
Heating Fuel
*****
Heating Type
*****
Size Interior
*****
Total Finished Area
*****
Land information
Size Irregular
*****
Size Total
*****
Rooms
Main level
Patio
*****
Patio
*****
Den
*****
Bathroom
*****
Primary Bedroom
*****
Laundry room
*****
Bathroom
*****
Pantry
*****
Kitchen
*****
Dining room
*****
Living room
*****
Entrance
*****
Patio
*****
Second level
Bedroom
*****
Bedroom
*****
Bathroom
*****
Courtesy of Pemberton Holmes Ltd.
Book a Showing for this property
Please note that filling out this form you'll be registered and your phone number without the +1 part will be used as a password.
