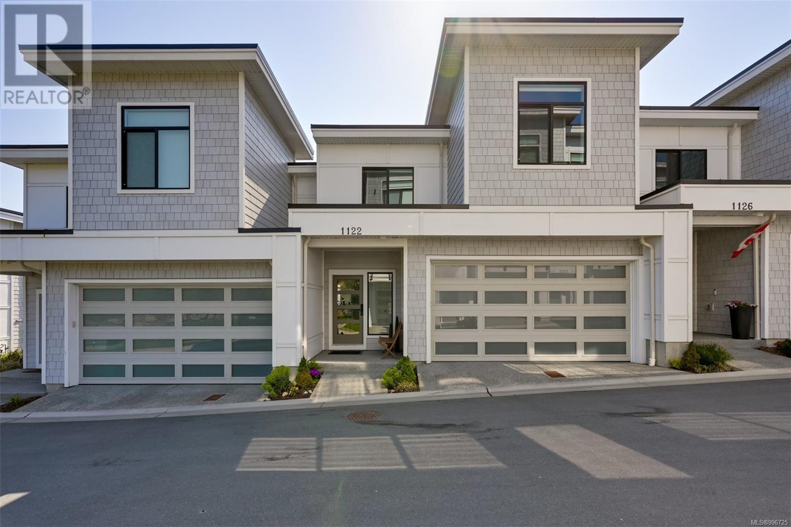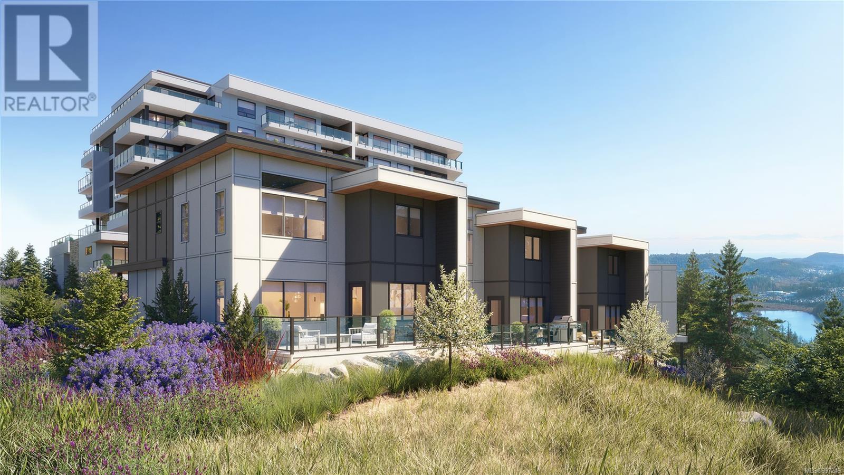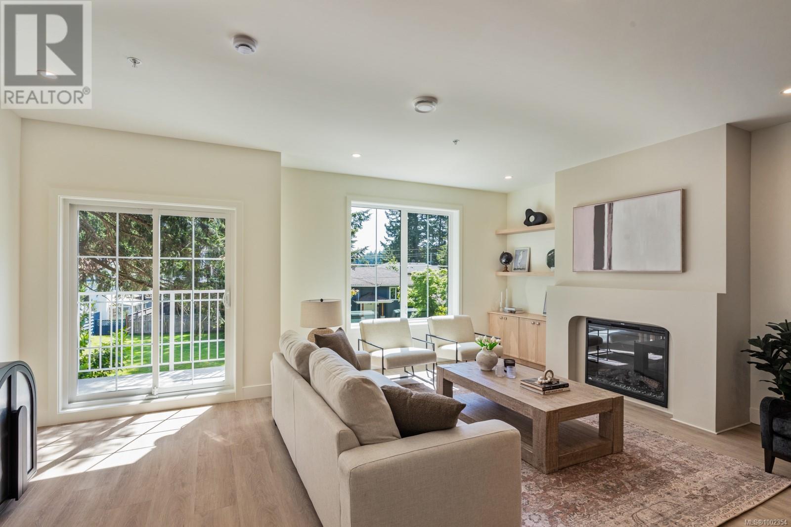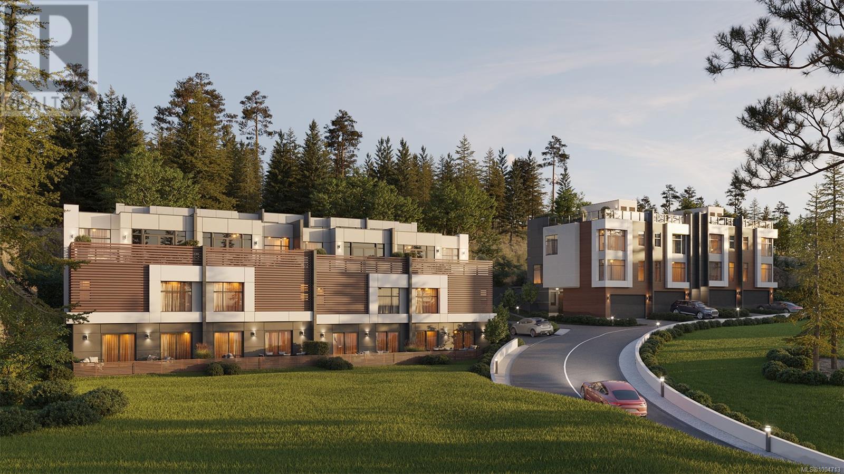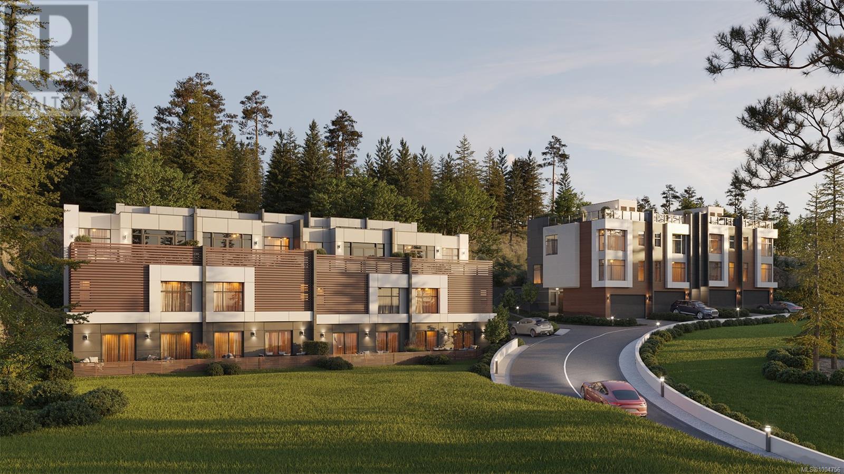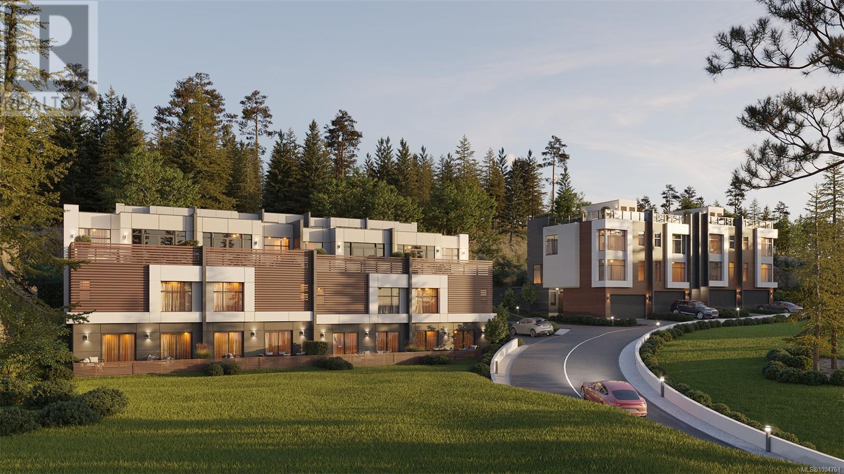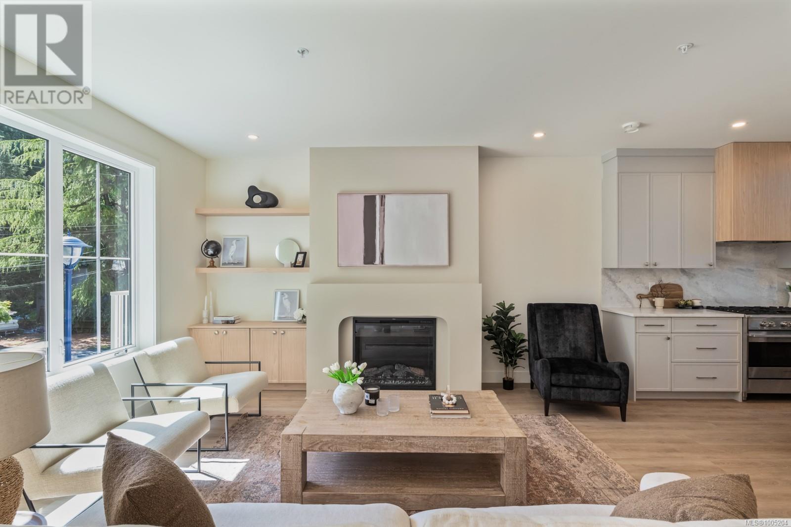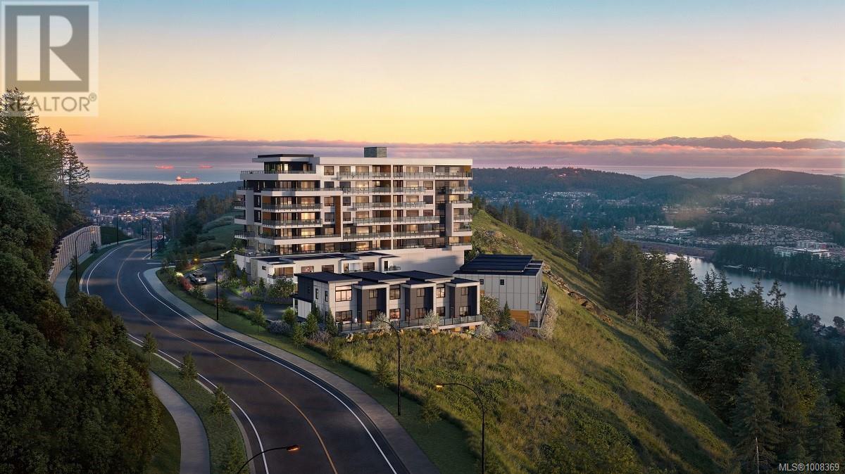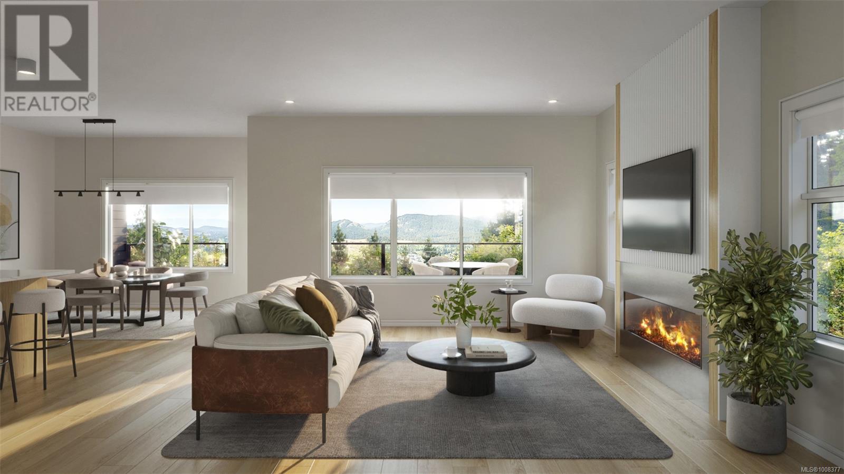Free account required
Unlock the full potential of your property search with a free account! Here's what you'll gain immediate access to:
- Exclusive Access to Every Listing
- Personalized Search Experience
- Favorite Properties at Your Fingertips
- Stay Ahead with Email Alerts
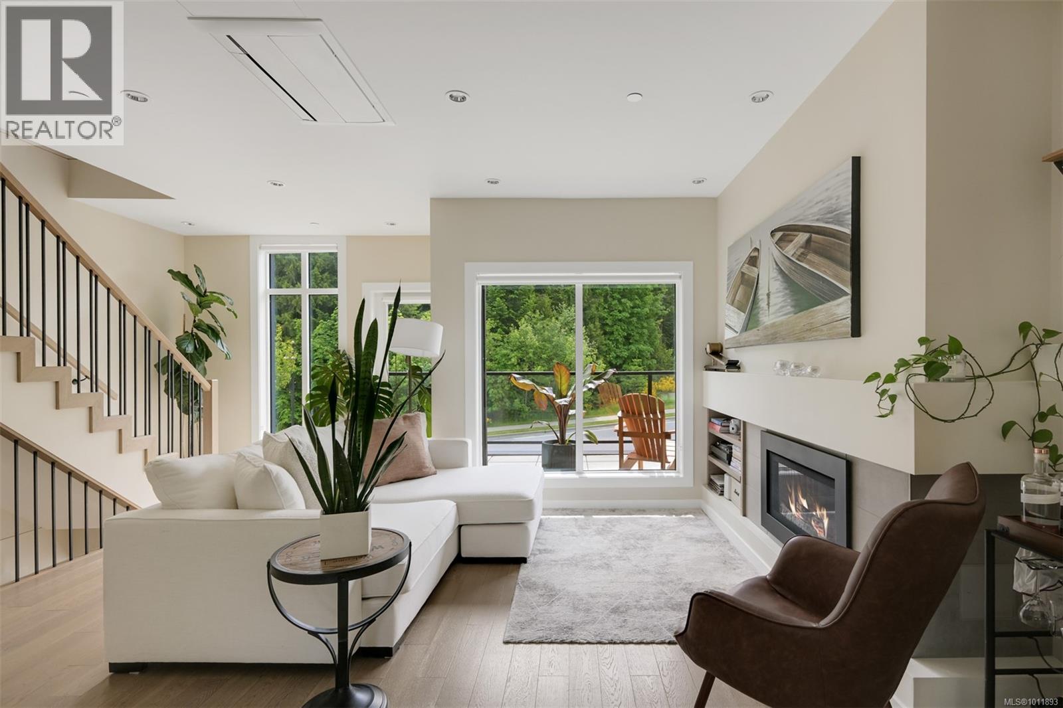
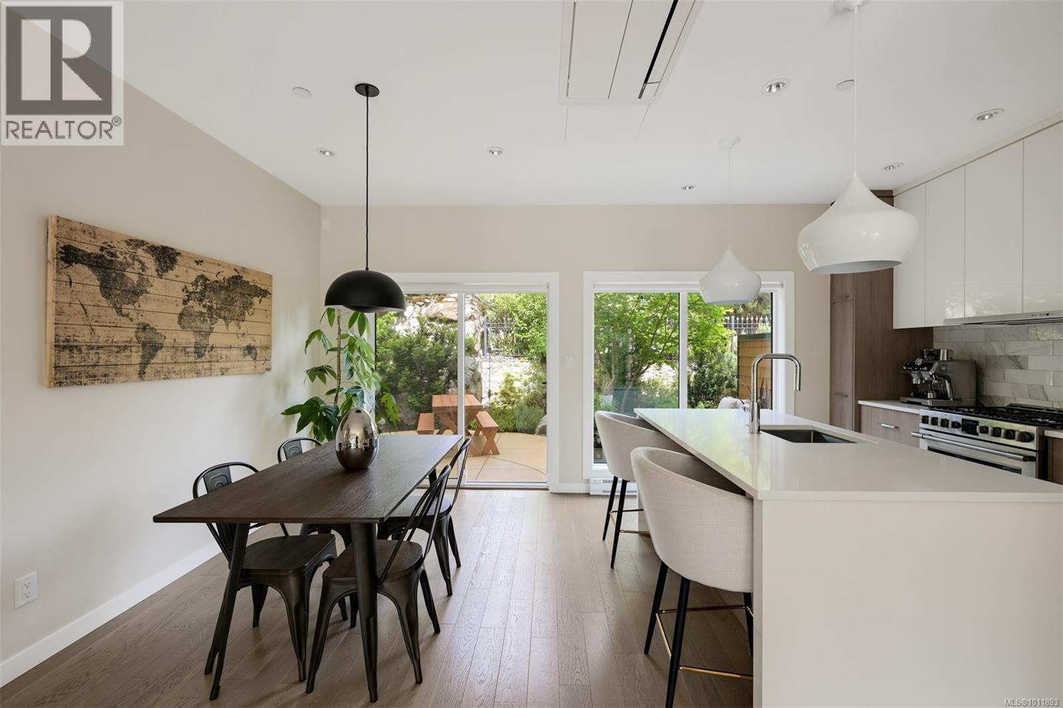
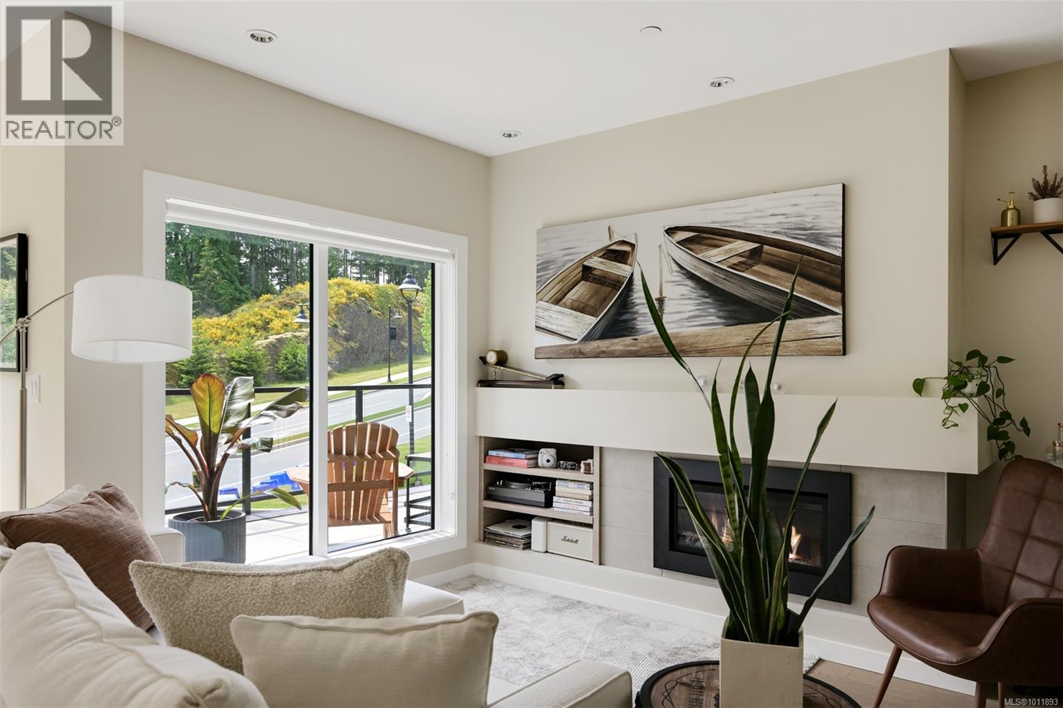
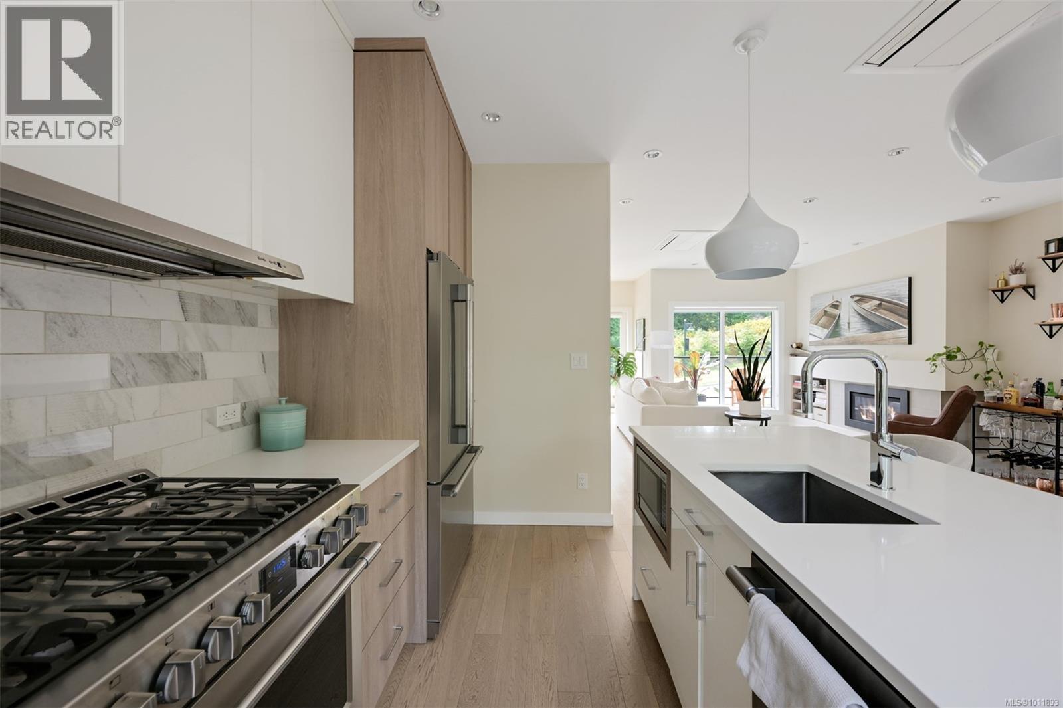
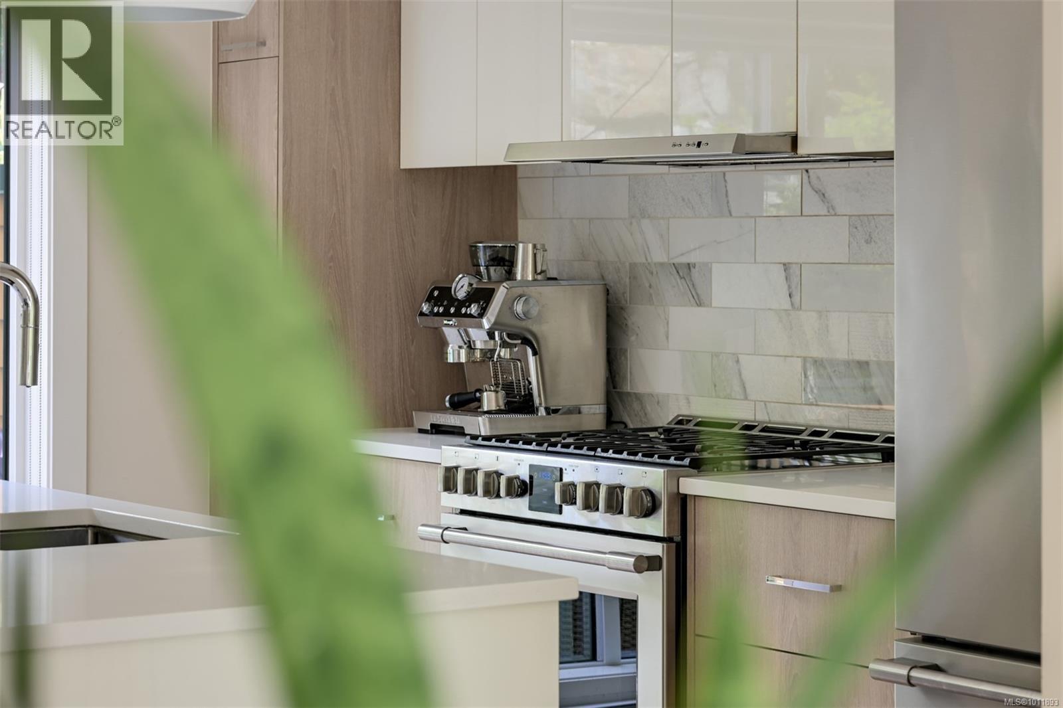
$1,090,000
104 1454 Bear Mountain Pkwy
Langford, British Columbia, British Columbia, V9B0V5
MLS® Number: 1011893
Property description
Beautifully appointed home in Bear Mountain’s sought-after Cypress Mews neighbourhood. This private home offers over 2000 sqft of bright, functional living space and generous patios for effortless indoor-outdoor living. The 10ft entry level presents a versatile den or 4th bedroom, a spacious laundry closet, and an oversized double garage. The main floor features 9 ft ceilings, living room with gas fireplace, a chef-inspired kitchen with SS appliances, pantry cabinetry, quartz countertops, dining area, and a west-facing patio.The primary suite includes a spa-like 5-piece ensuite with heated floors, walk-in closet, and patio access. The upper level offers a 13 ft vaulted family room, two well-sized bedrooms, two additional baths,and expansive deck space. Complete with air conditioning throughout this resort home is short walk to the village, dog park, Westin Golf Resort & Spa, Tennis Centre, fitness facility with outdoor pool, and hiking/ biking trails. Golf Membership Available!
Building information
Type
*****
Architectural Style
*****
Constructed Date
*****
Cooling Type
*****
Fireplace Present
*****
FireplaceTotal
*****
Heating Fuel
*****
Heating Type
*****
Size Interior
*****
Total Finished Area
*****
Land information
Size Irregular
*****
Size Total
*****
Rooms
Main level
Entrance
*****
Den
*****
Third level
Family room
*****
Bedroom
*****
Bathroom
*****
Bedroom
*****
Ensuite
*****
Balcony
*****
Second level
Living room
*****
Dining room
*****
Kitchen
*****
Bathroom
*****
Primary Bedroom
*****
Ensuite
*****
Patio
*****
Balcony
*****
Courtesy of RE/MAX Camosun
Book a Showing for this property
Please note that filling out this form you'll be registered and your phone number without the +1 part will be used as a password.
