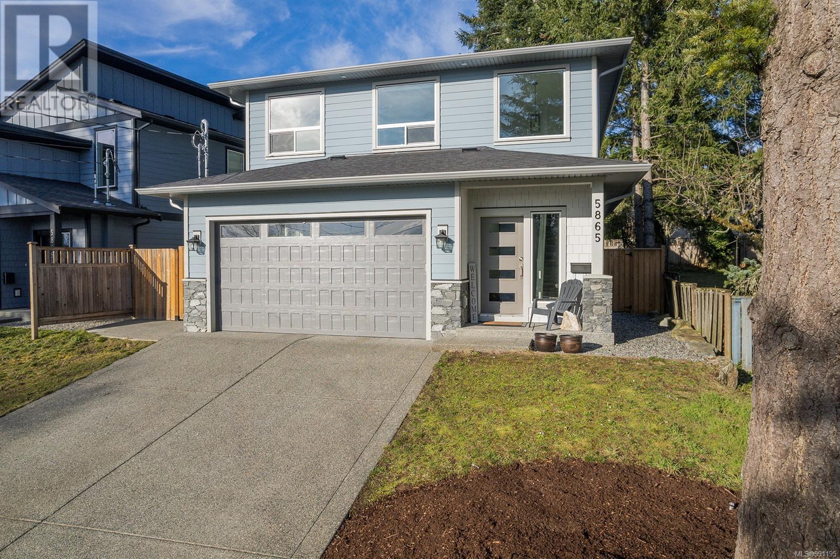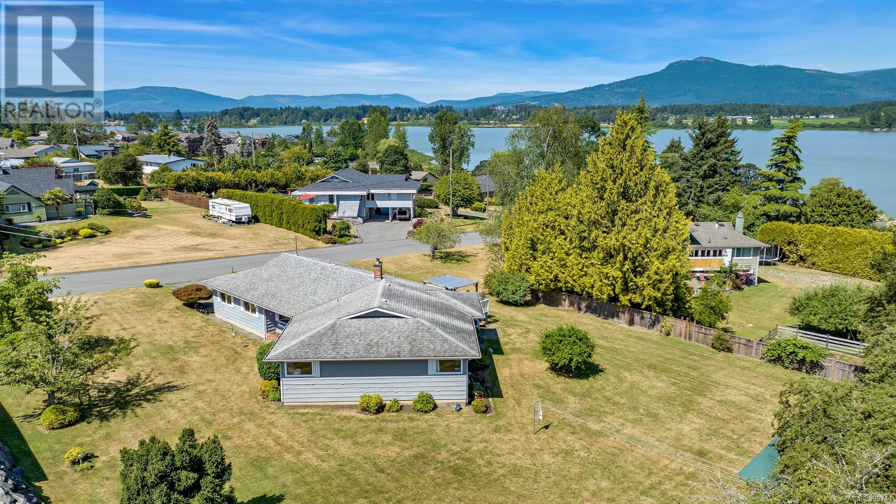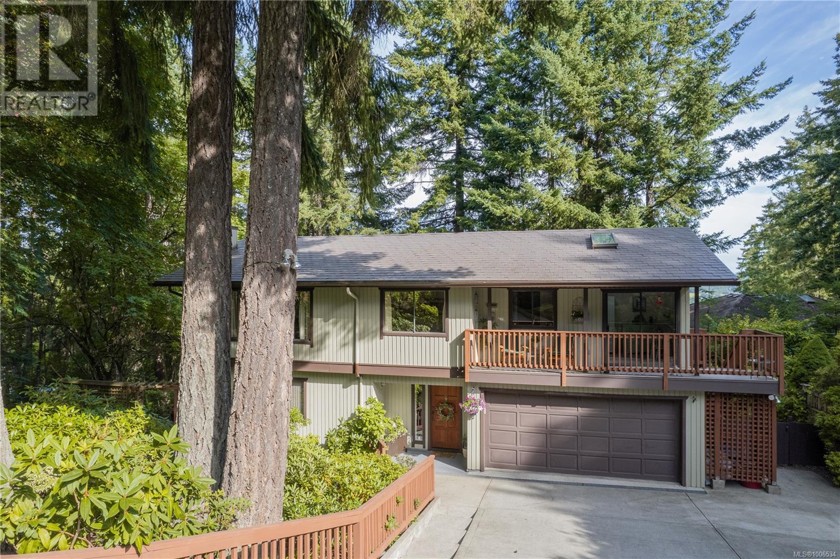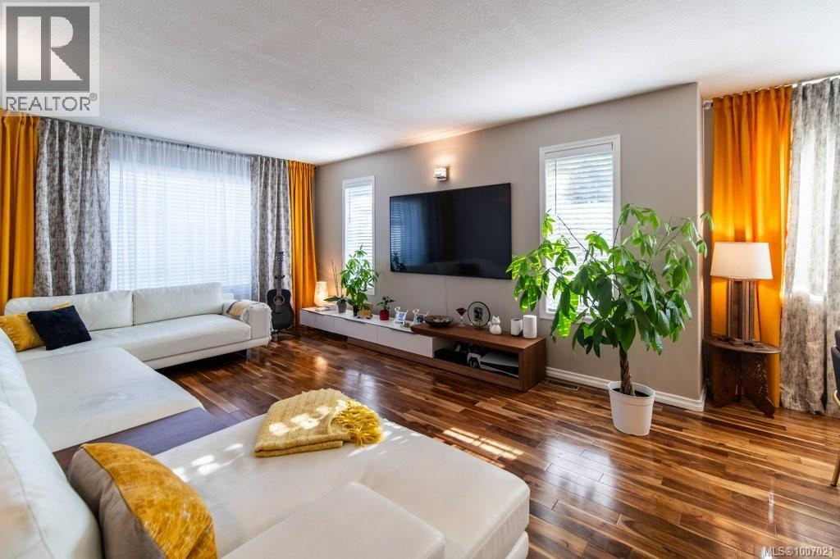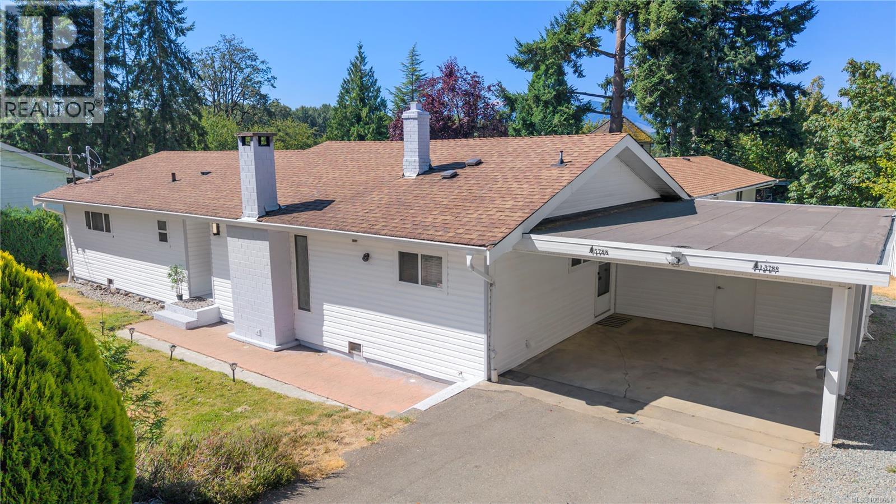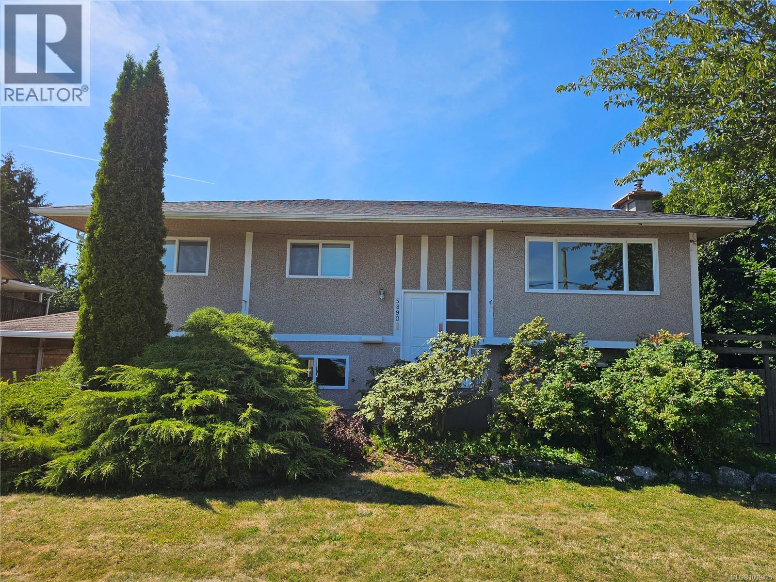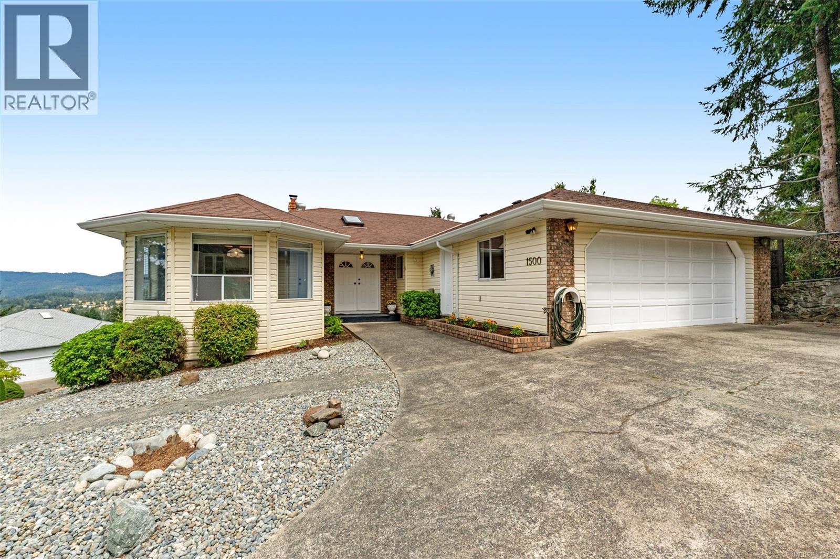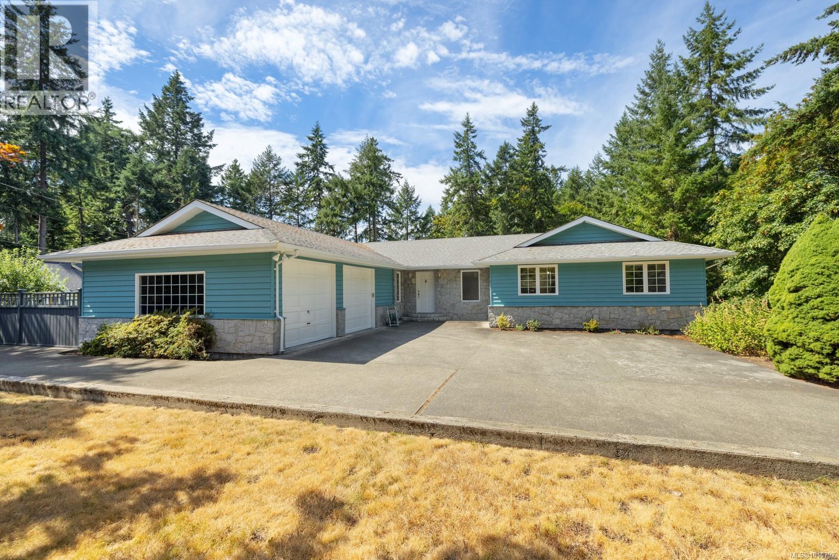Free account required
Unlock the full potential of your property search with a free account! Here's what you'll gain immediate access to:
- Exclusive Access to Every Listing
- Personalized Search Experience
- Favorite Properties at Your Fingertips
- Stay Ahead with Email Alerts
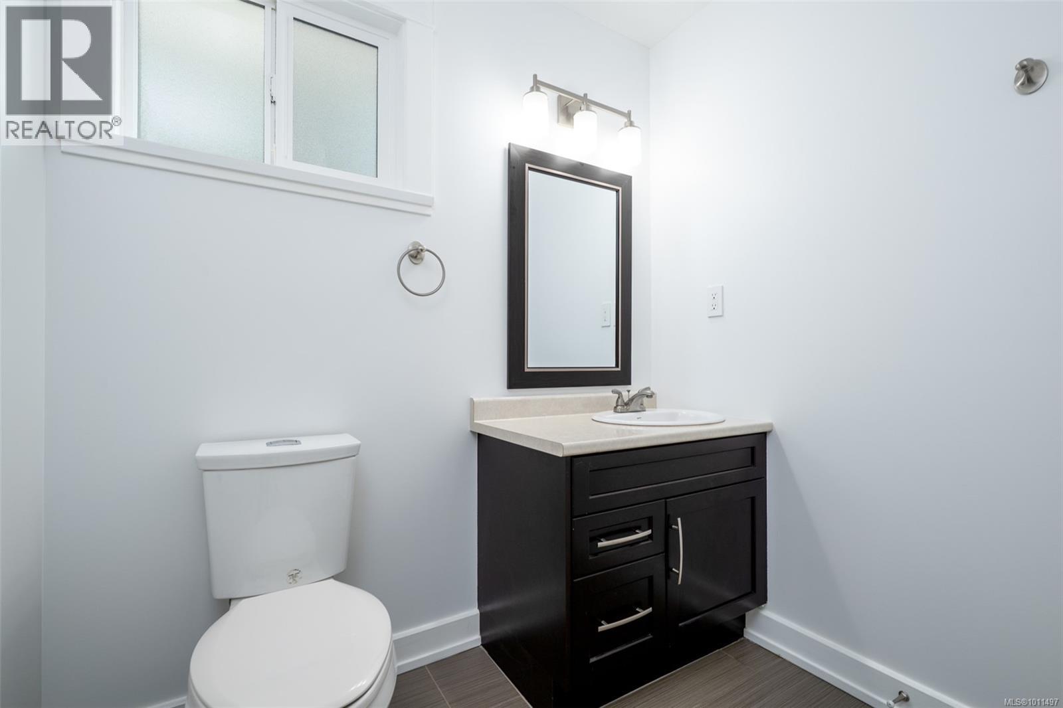
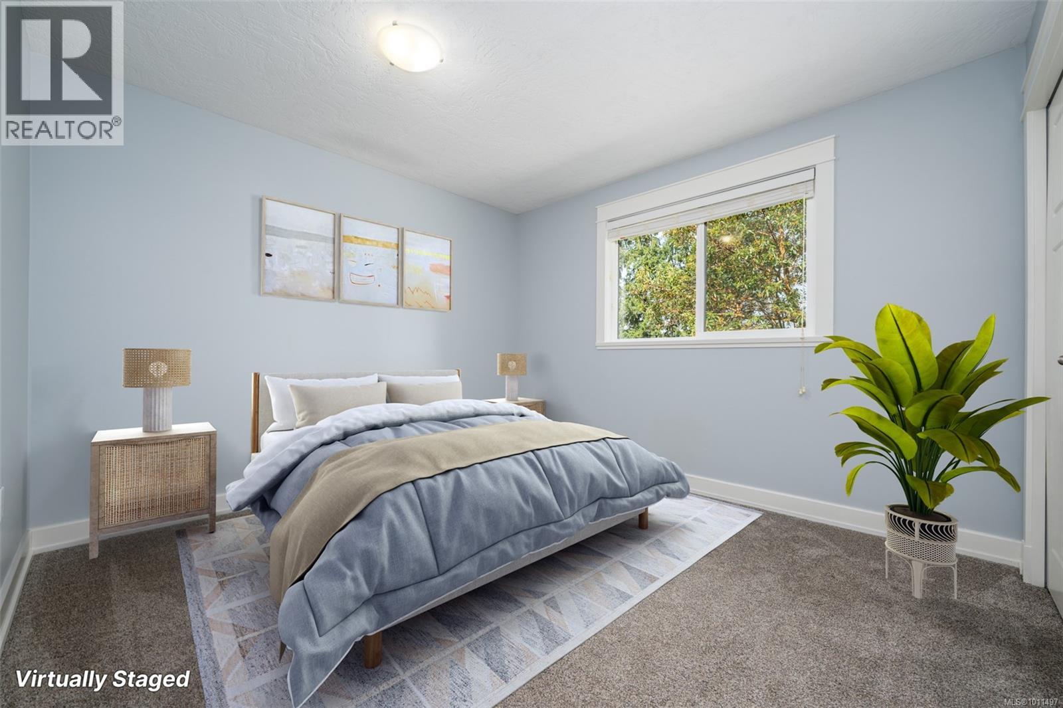
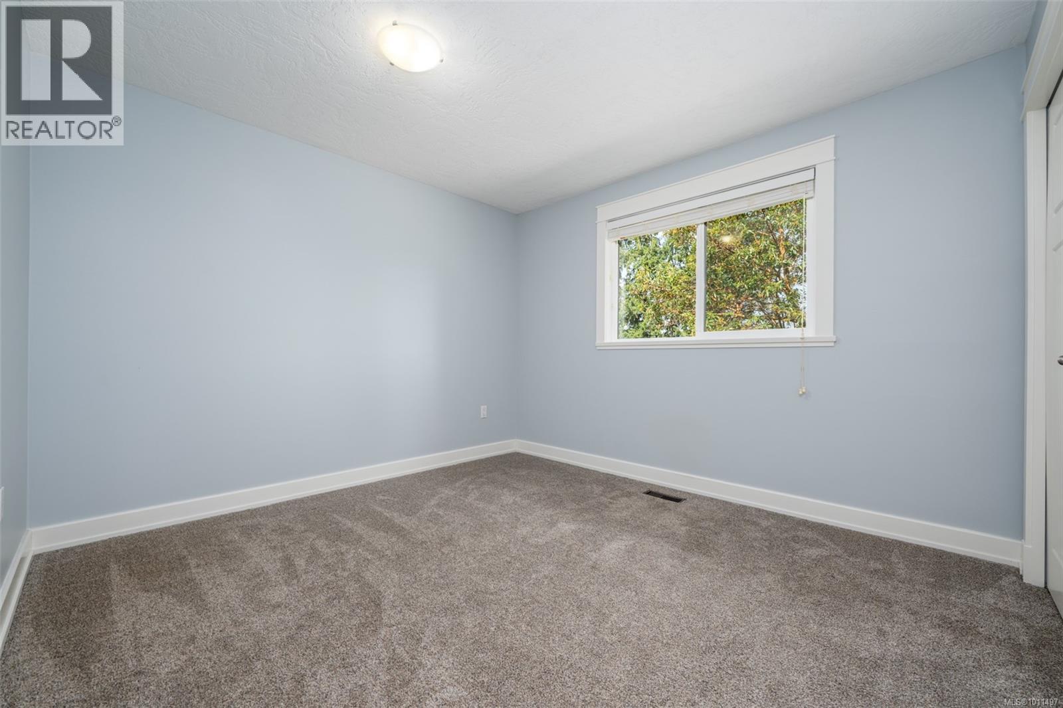
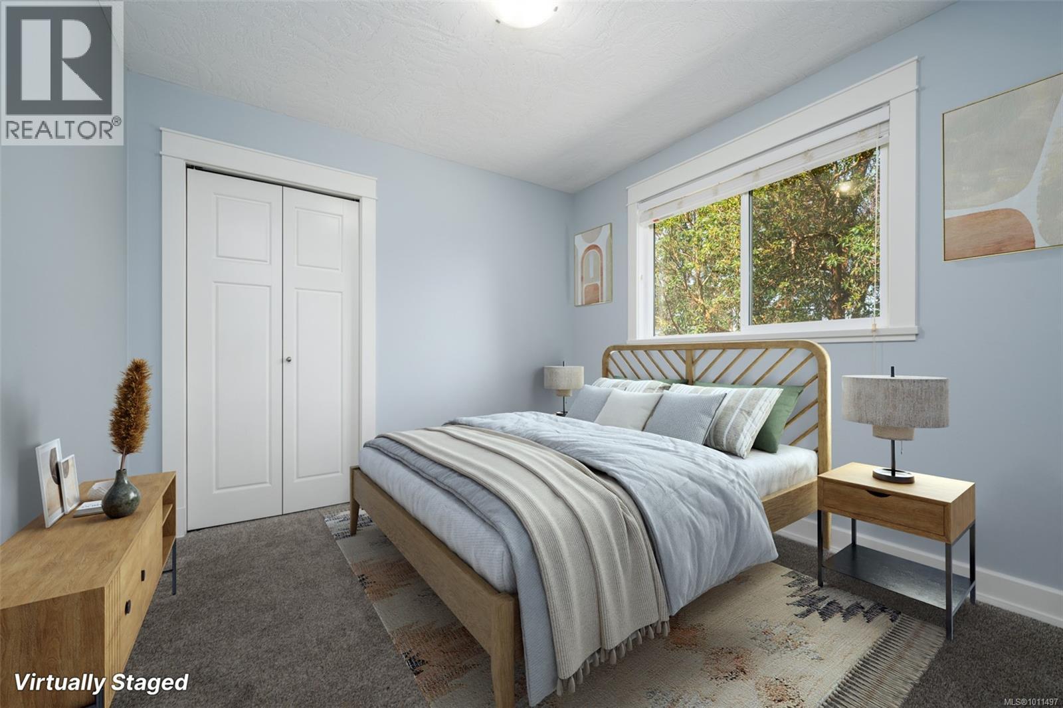
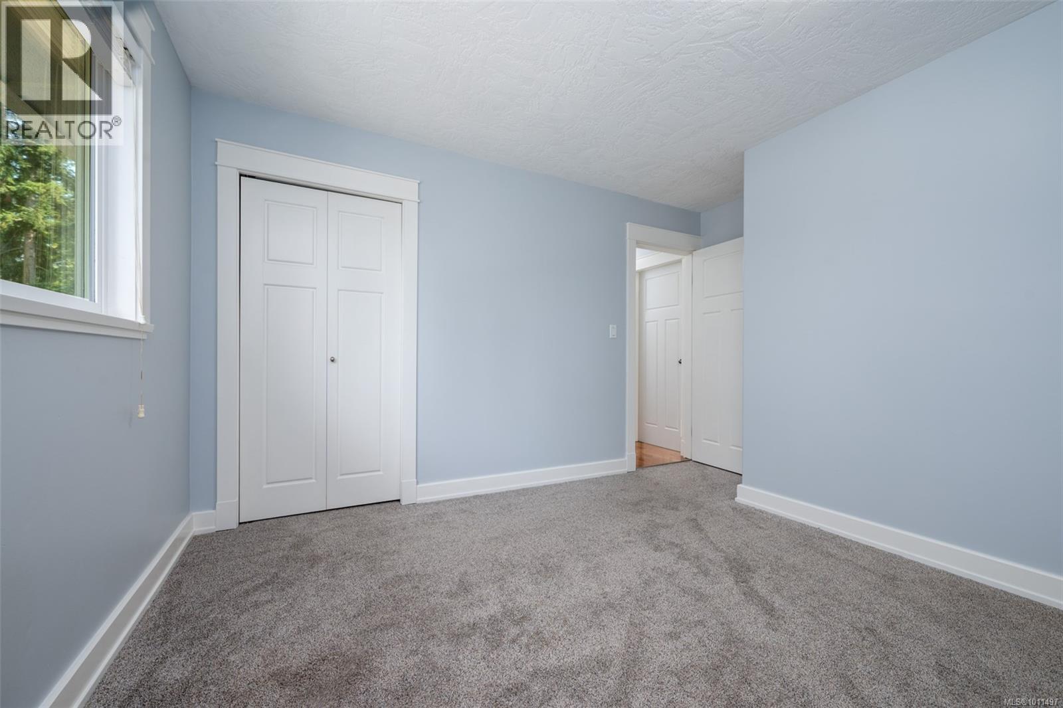
$799,000
1652 Maple Bay Rd
Duncan, British Columbia, British Columbia, V9L5R1
MLS® Number: 1011497
Property description
Step into this spacious home between Maple Bay and Duncan on 1/2 acre, thoughtfully designed for family living and entertaining. Upstairs, you’ll find three bedrooms, including a primary bedroom with a private ensuite, plus a main bathroom both with heated floors for added comfort. The open-plan kitchen, complete with a large island, flows seamlessly into the living area and opens onto a generous wrap-around deck via patio doors—perfect for outdoor dining and enjoying the surroundings. The lower level welcomes you with a large, two-section versatile family room, a 4-piece bathroom, laundry room, and a potential 4th bedroom (or office) with access to the carport. The backyard is fully fenced, providing privacy and a safe space for children or pets. Modern comforts include a heat pump, and the home is connected to municipal water and sewer. Outside, a large workshop or storage area is complemented by a lean-to for dry storage, offering flexibility for hobbies or equipment. Nearby Maple Bay provides a wonderful lifestyle with excellent hiking and biking trails, as well as easy access to local marinas. This home blends functional living spaces, modern updates, and a location that embraces the best of coastal Vancouver Island living. Vacant, quick possession possible.
Building information
Type
*****
Constructed Date
*****
Cooling Type
*****
Heating Type
*****
Size Interior
*****
Total Finished Area
*****
Land information
Access Type
*****
Size Irregular
*****
Size Total
*****
Rooms
Main level
Dining room
*****
Living room
*****
Kitchen
*****
Bathroom
*****
Ensuite
*****
Primary Bedroom
*****
Bedroom
*****
Bedroom
*****
Lower level
Bedroom
*****
Laundry room
*****
Bathroom
*****
Family room
*****
Family room
*****
Workshop
*****
Courtesy of Pemberton Holmes Ltd. (Dun)
Book a Showing for this property
Please note that filling out this form you'll be registered and your phone number without the +1 part will be used as a password.
