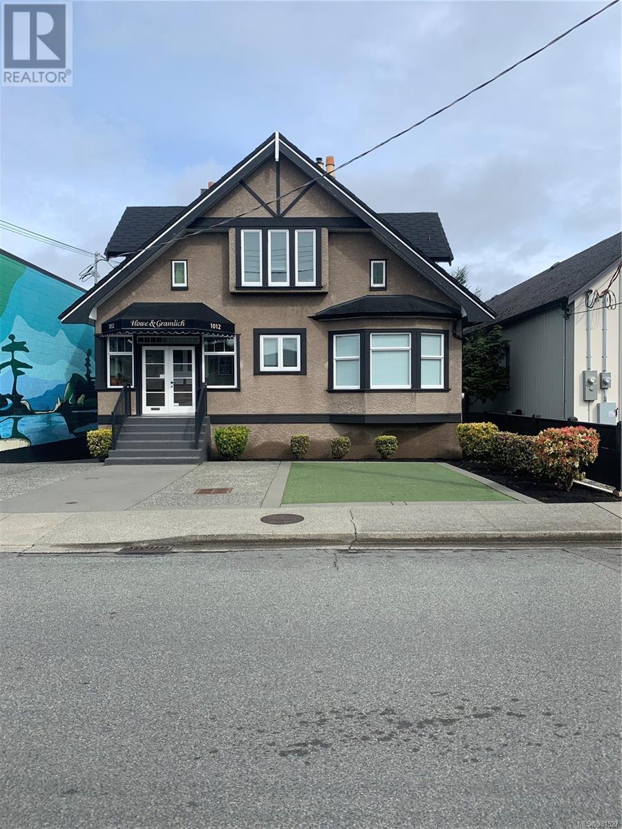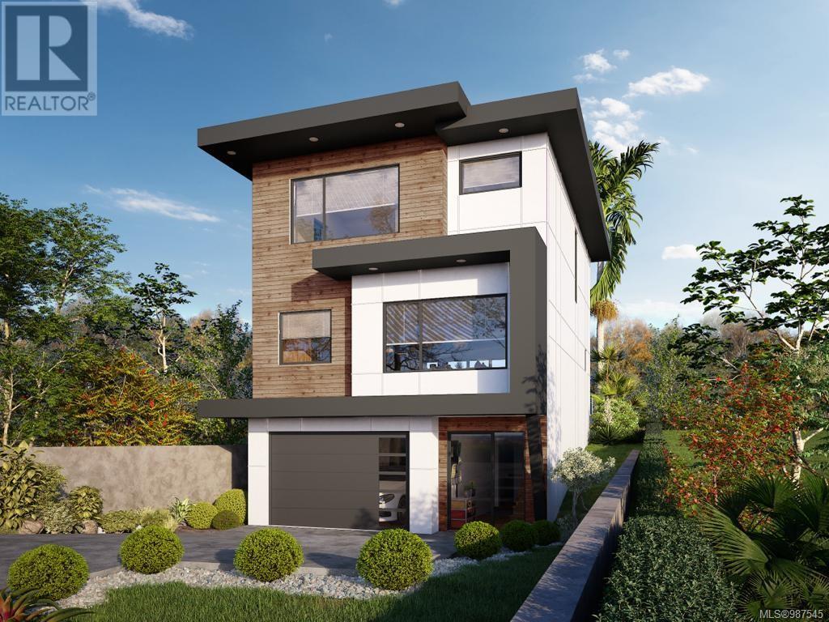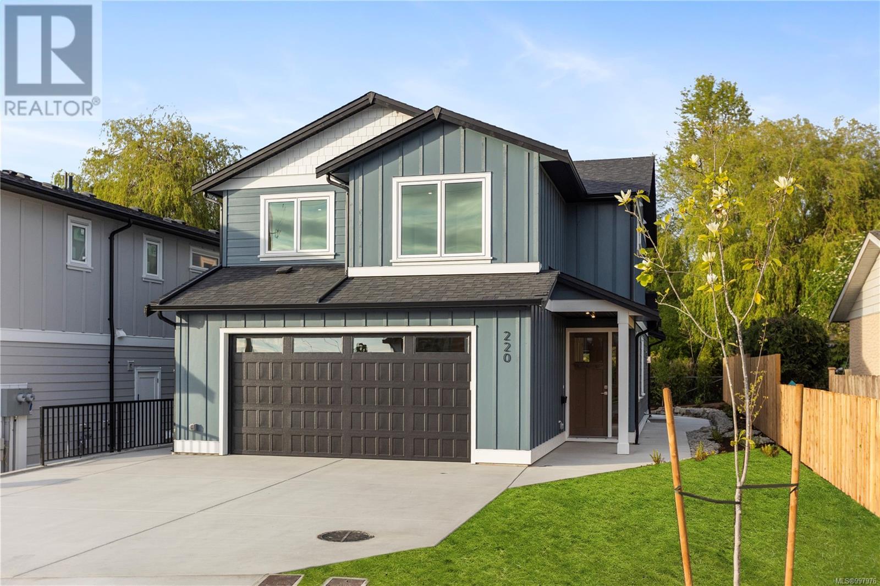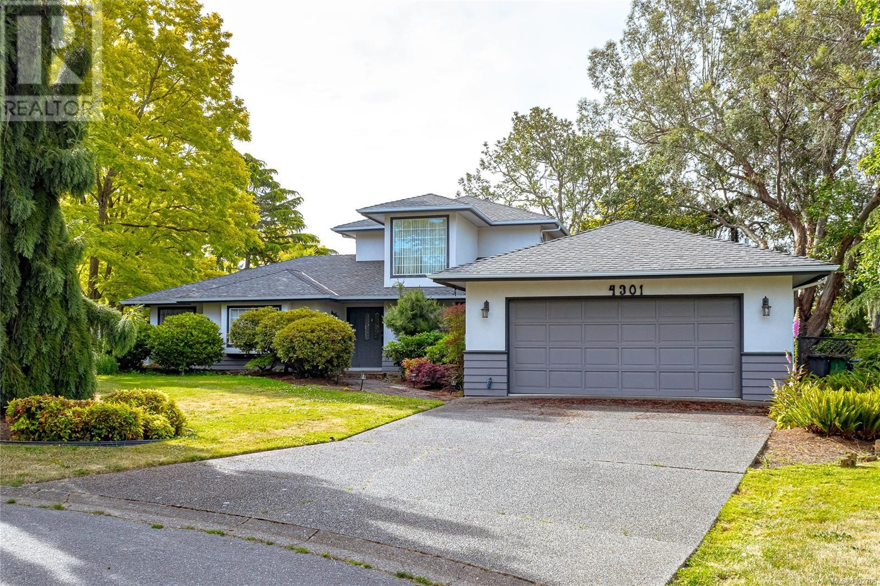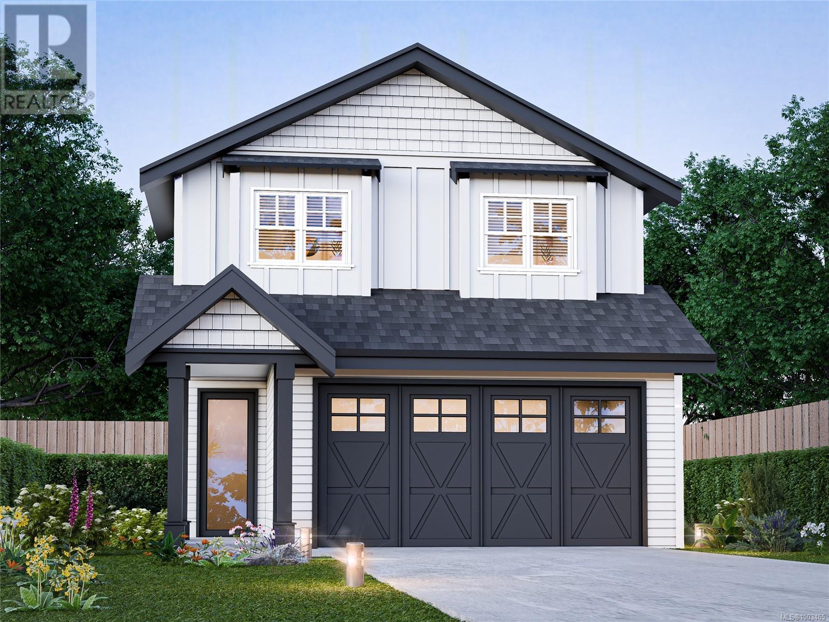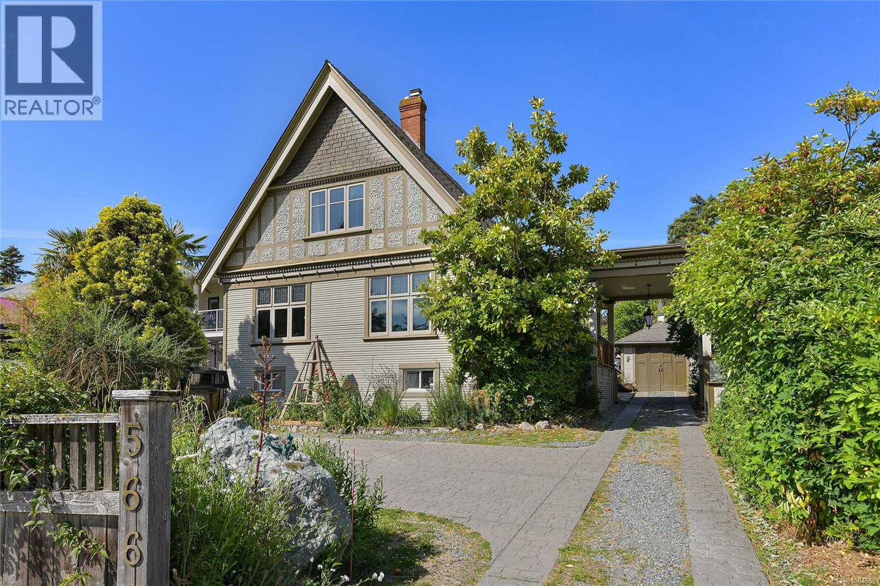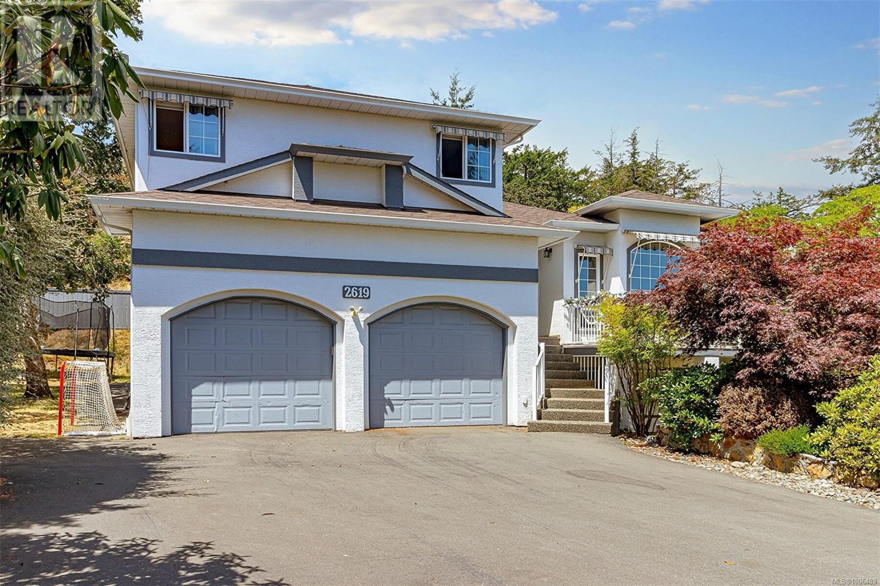Free account required
Unlock the full potential of your property search with a free account! Here's what you'll gain immediate access to:
- Exclusive Access to Every Listing
- Personalized Search Experience
- Favorite Properties at Your Fingertips
- Stay Ahead with Email Alerts
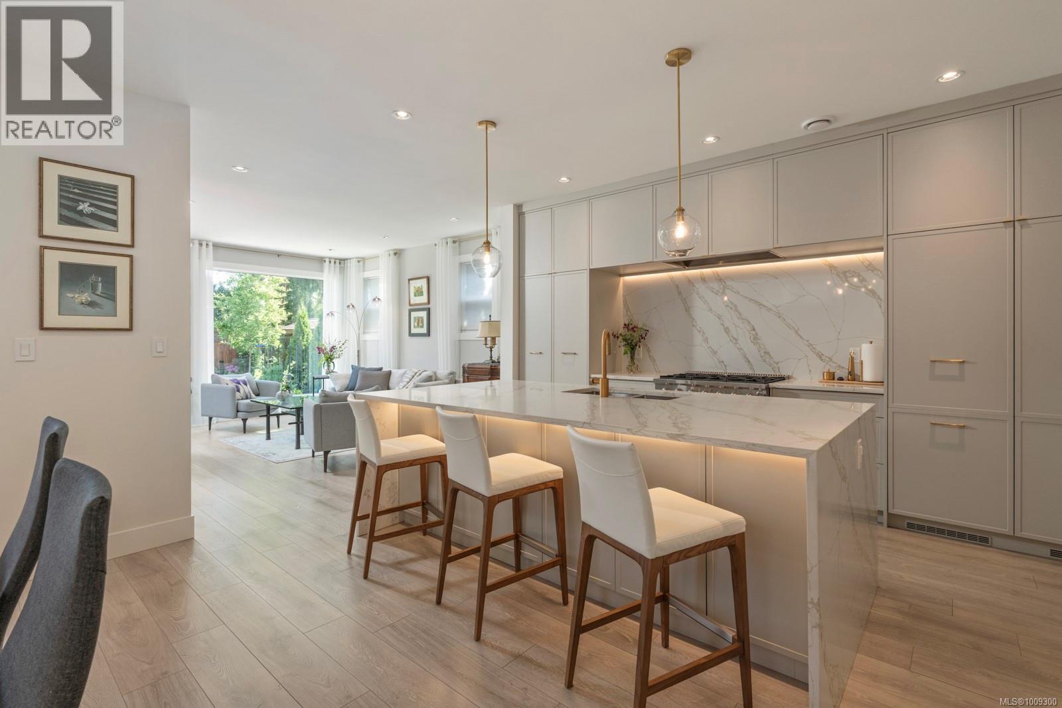
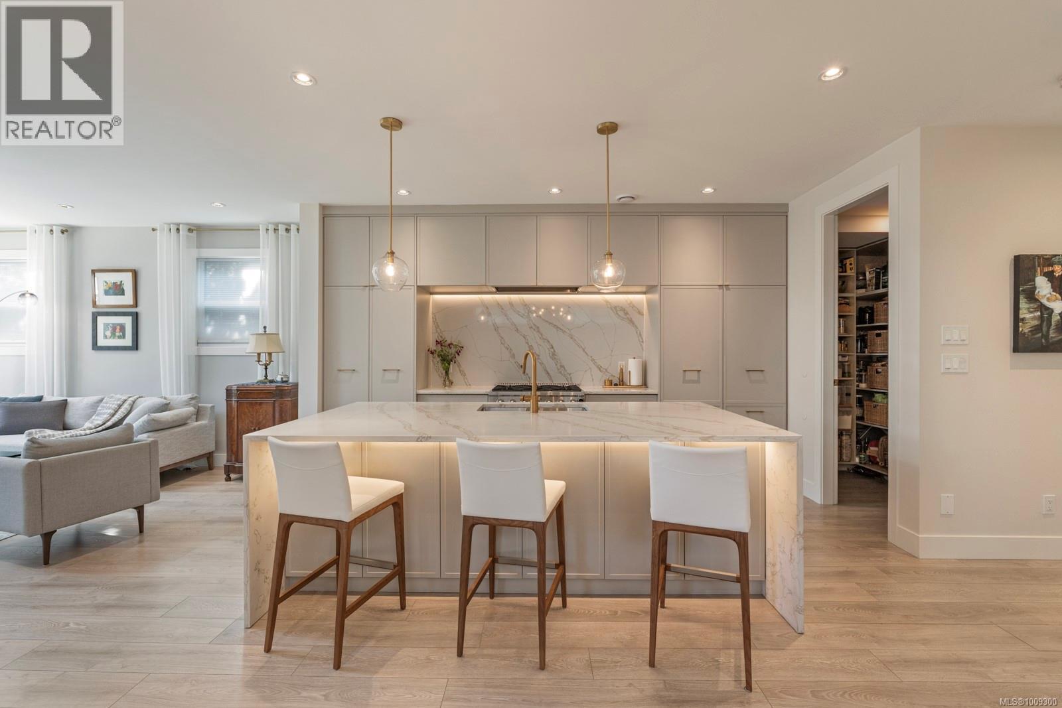
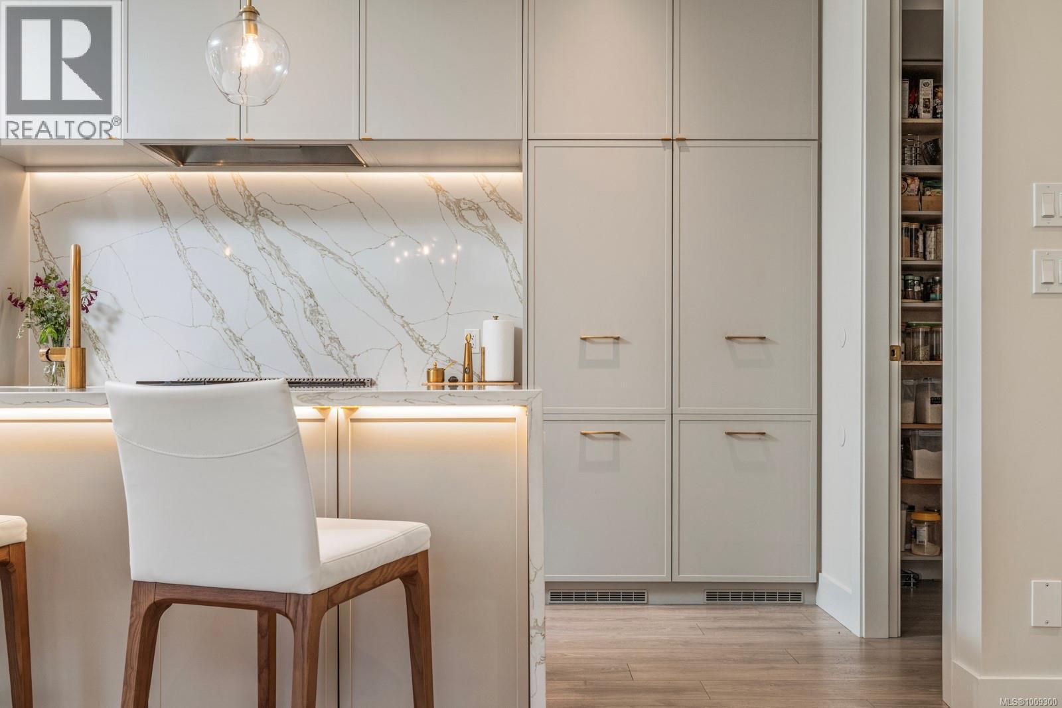
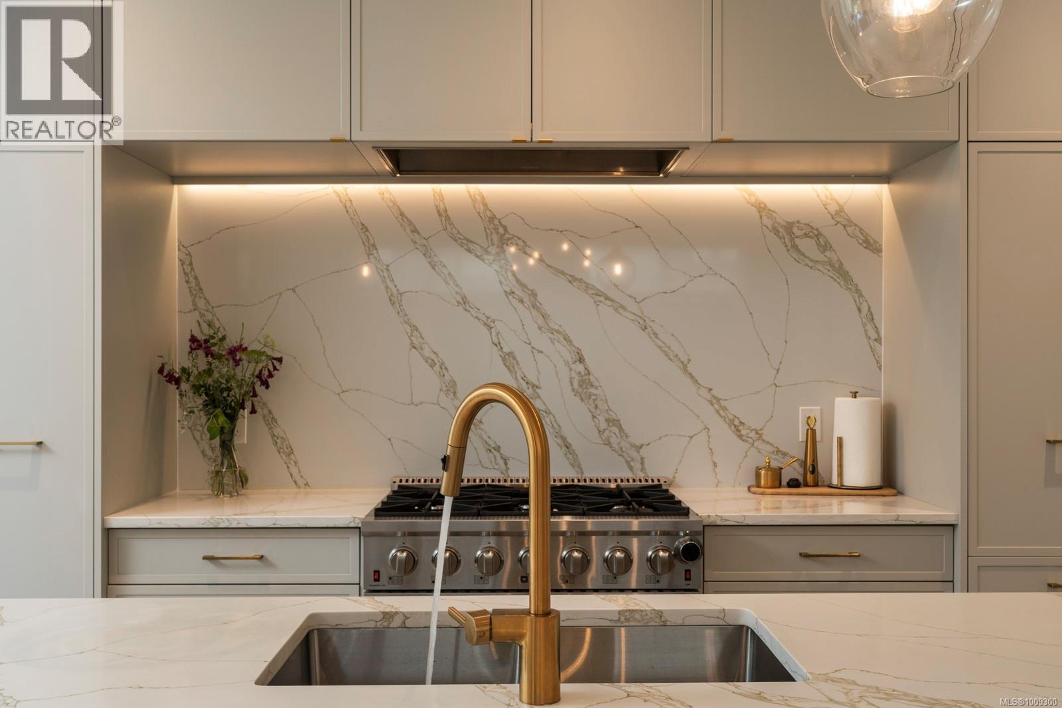
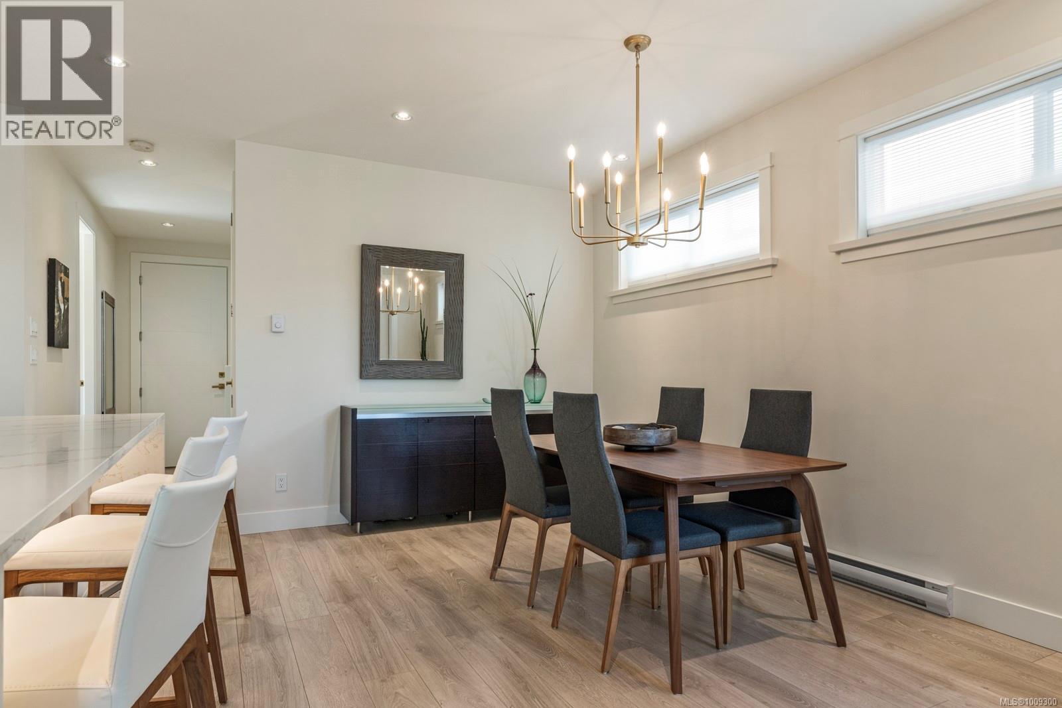
$1,597,000
1158 Craigflower Rd
Esquimalt, British Columbia, British Columbia, V9A2Y3
MLS® Number: 1009300
Property description
Bright, contemporary Zebra Designed home with refined finishings, steps to Gorge Waterway Park & trails. This 3BD/3BA home sits on a deep 132’ lot, offering peace and a private backyard. Main floor features 9’ ceilings, oversized windows, and an open-concept layout filled with natural light. It flows seamlessly to a walk-out patio and landscaped yard. The chef’s kitchen boasts quartz counters, and backsplash as well as an oversized bar. Floor-to-ceiling cabinetry with built-in fridge & DW, 6-burner gas range, walk-in pantry, and ample storage. Engineered wood floors, 8’ interior doors, cozy gas fireplace, and hot water on demand. Upstairs, the primary suite is a private retreat with walk-in closet, spa-inspired 5pc ensuite, and large deck. Two additional bedrooms, a full bath, and laundry. Covered under New Home Warranty, this home combines modern design, quality construction, and beautiful landscaping. All this, plus close to shopping, buses, and minutes to downtown.
Building information
Type
*****
Constructed Date
*****
Cooling Type
*****
Energuide Rating
*****
Fireplace Present
*****
FireplaceTotal
*****
Heating Fuel
*****
Heating Type
*****
Size Interior
*****
Total Finished Area
*****
Land information
Access Type
*****
Size Irregular
*****
Size Total
*****
Rooms
Main level
Living room
*****
Dining room
*****
Kitchen
*****
Entrance
*****
Bathroom
*****
Pantry
*****
Second level
Bedroom
*****
Bedroom
*****
Primary Bedroom
*****
Ensuite
*****
Laundry room
*****
Bathroom
*****
Courtesy of Royal LePage Coast Capital - Chatterton
Book a Showing for this property
Please note that filling out this form you'll be registered and your phone number without the +1 part will be used as a password.
