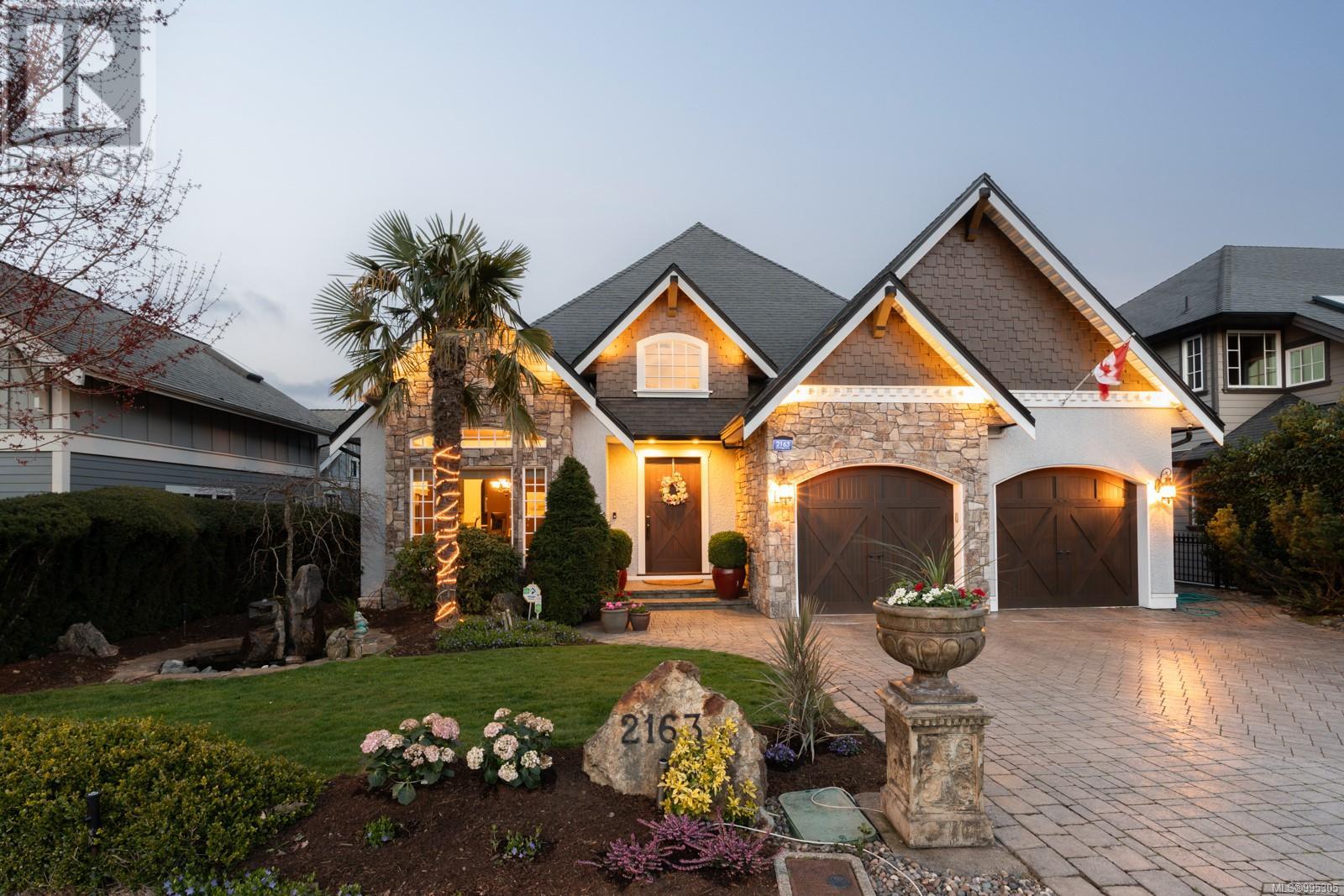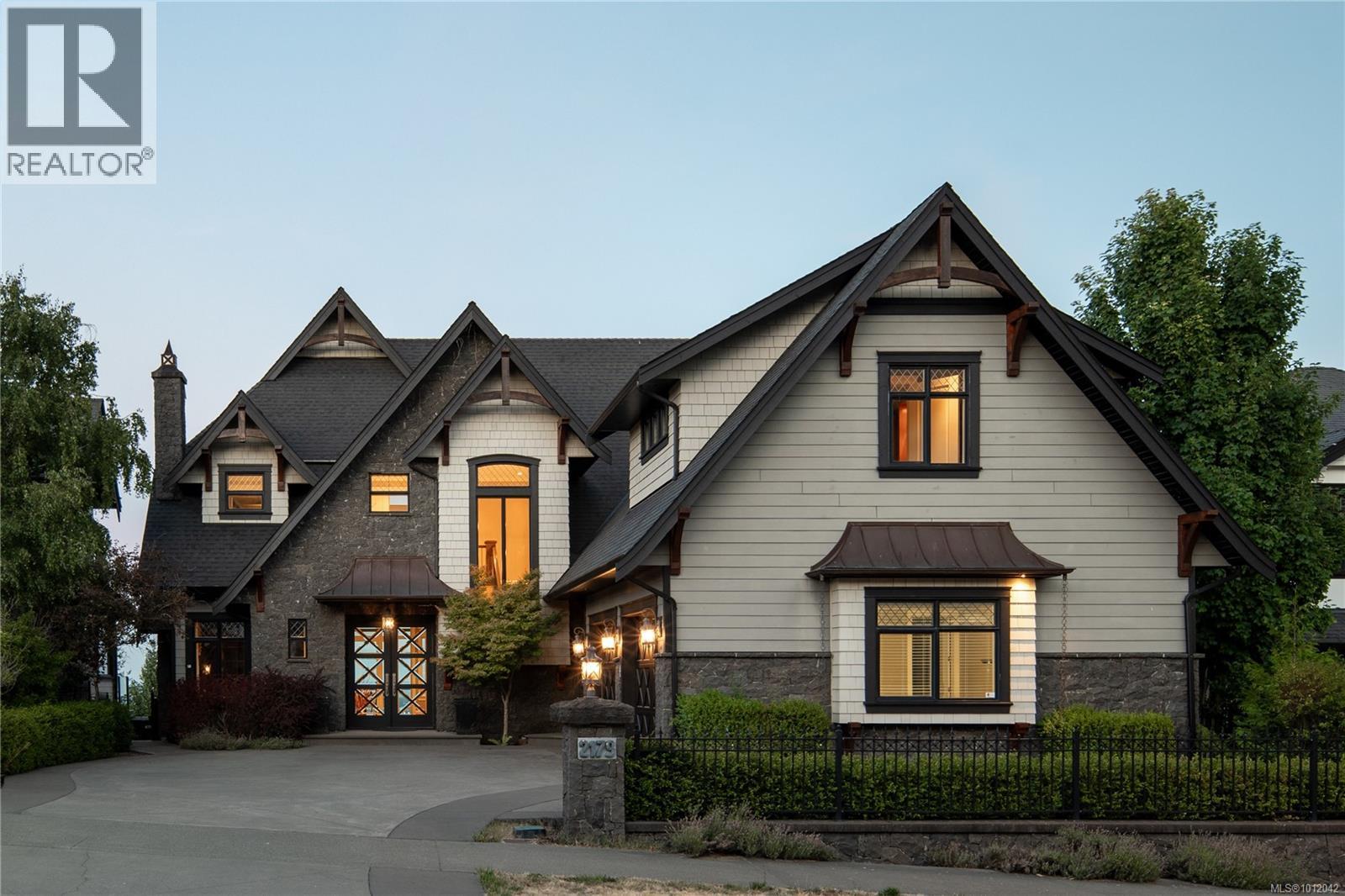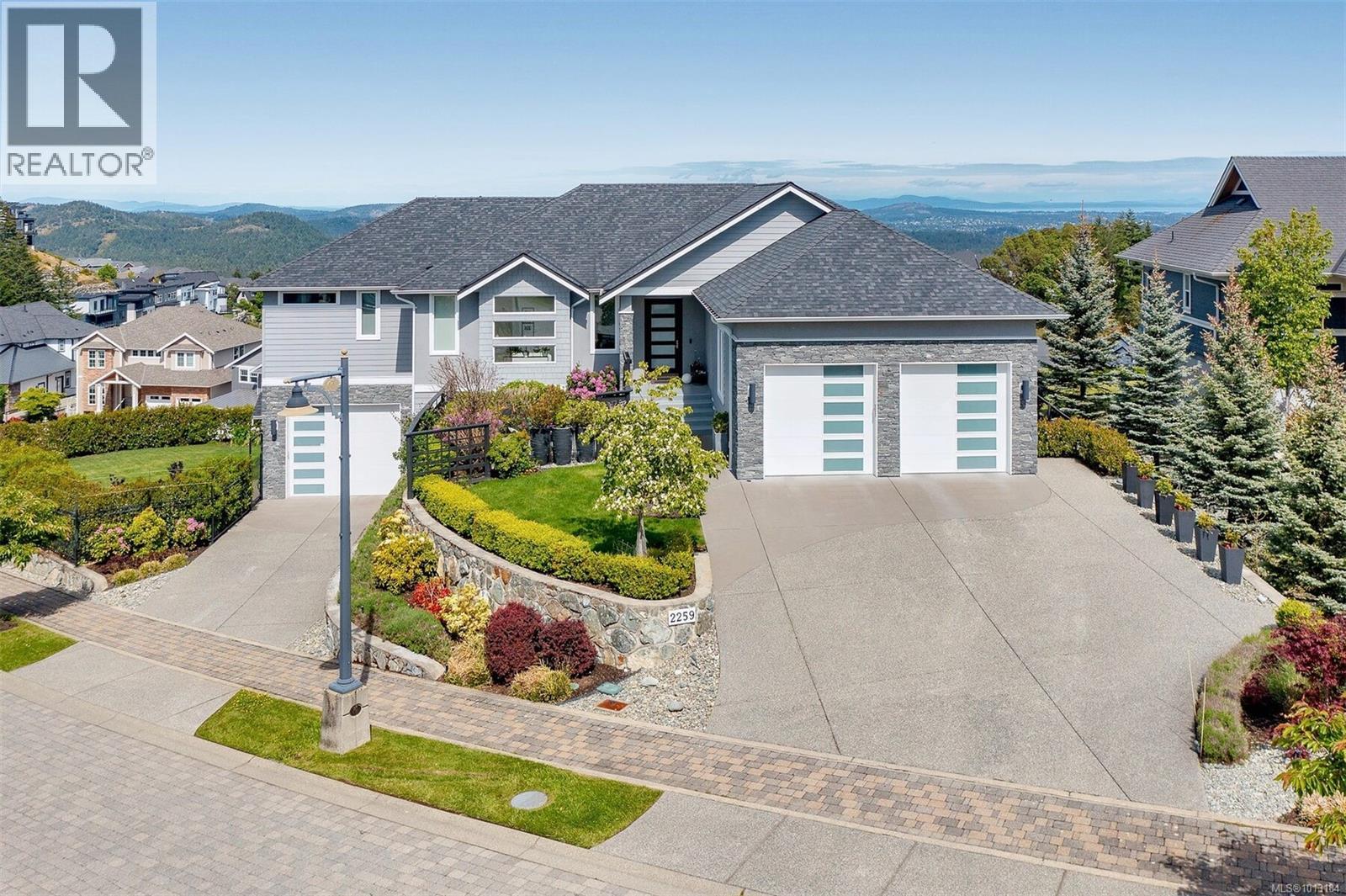Free account required
Unlock the full potential of your property search with a free account! Here's what you'll gain immediate access to:
- Exclusive Access to Every Listing
- Personalized Search Experience
- Favorite Properties at Your Fingertips
- Stay Ahead with Email Alerts
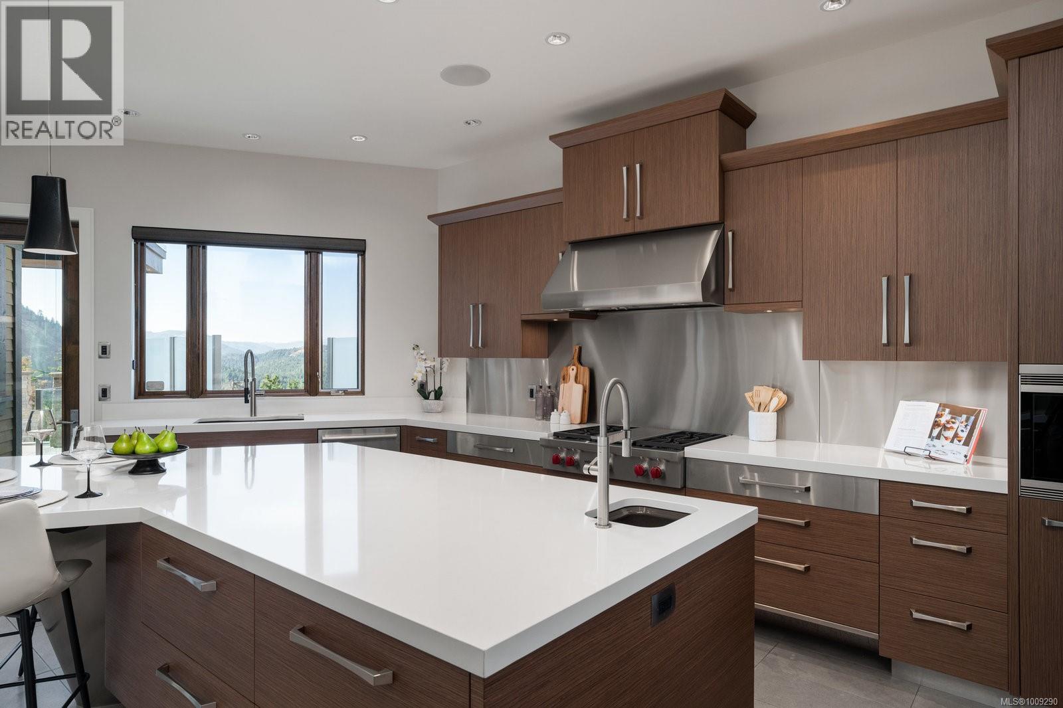
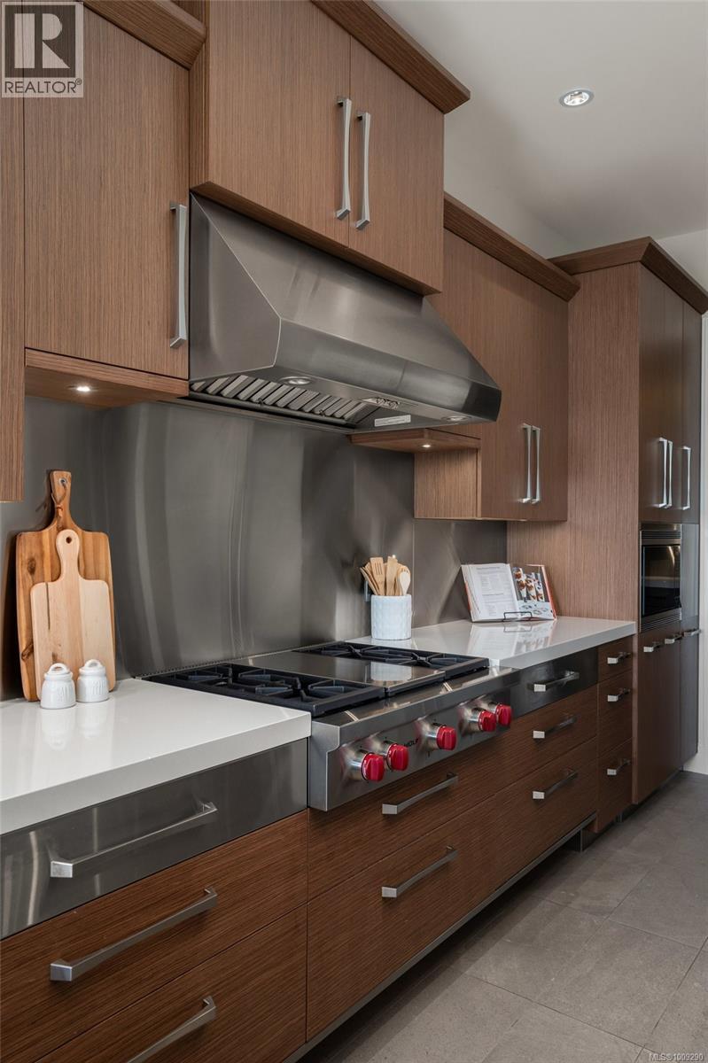
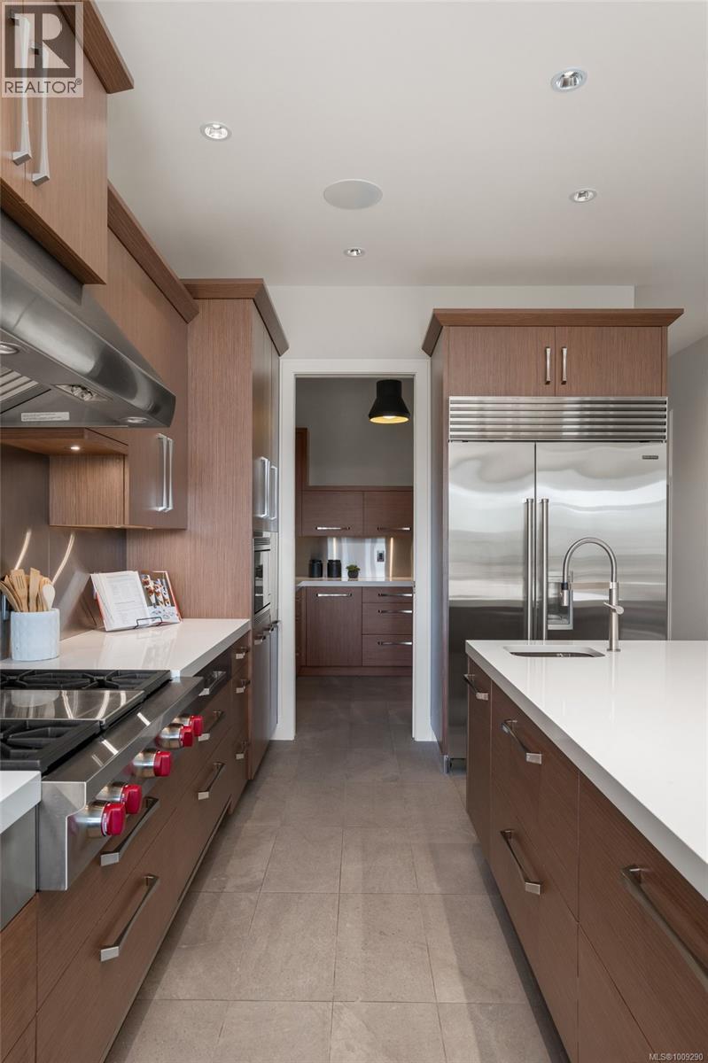
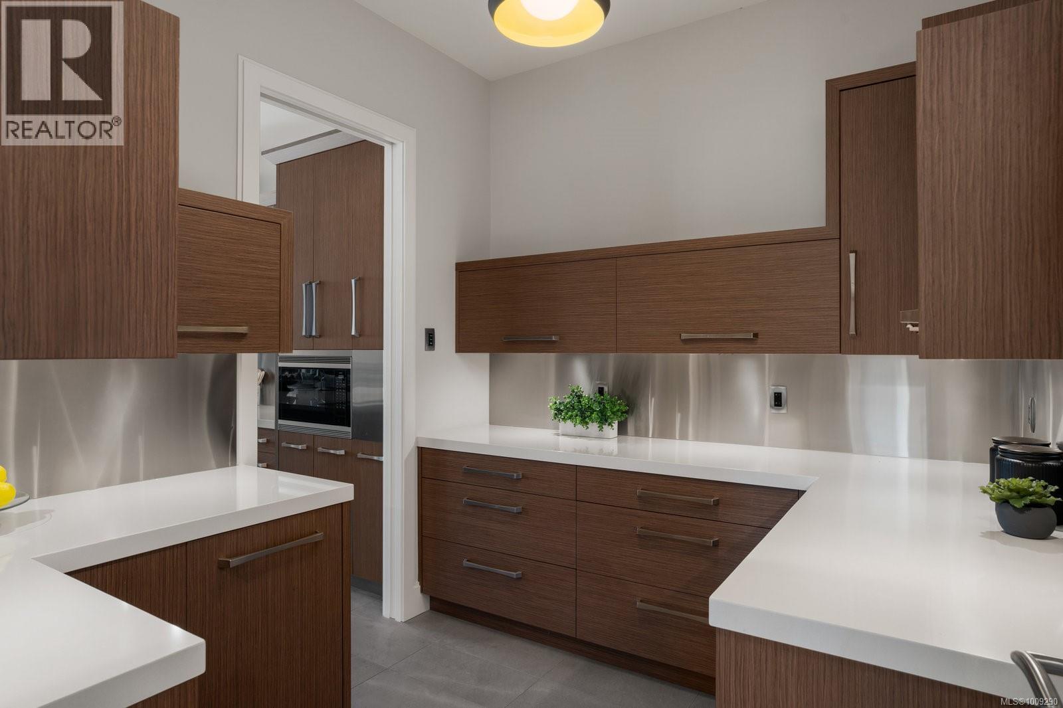
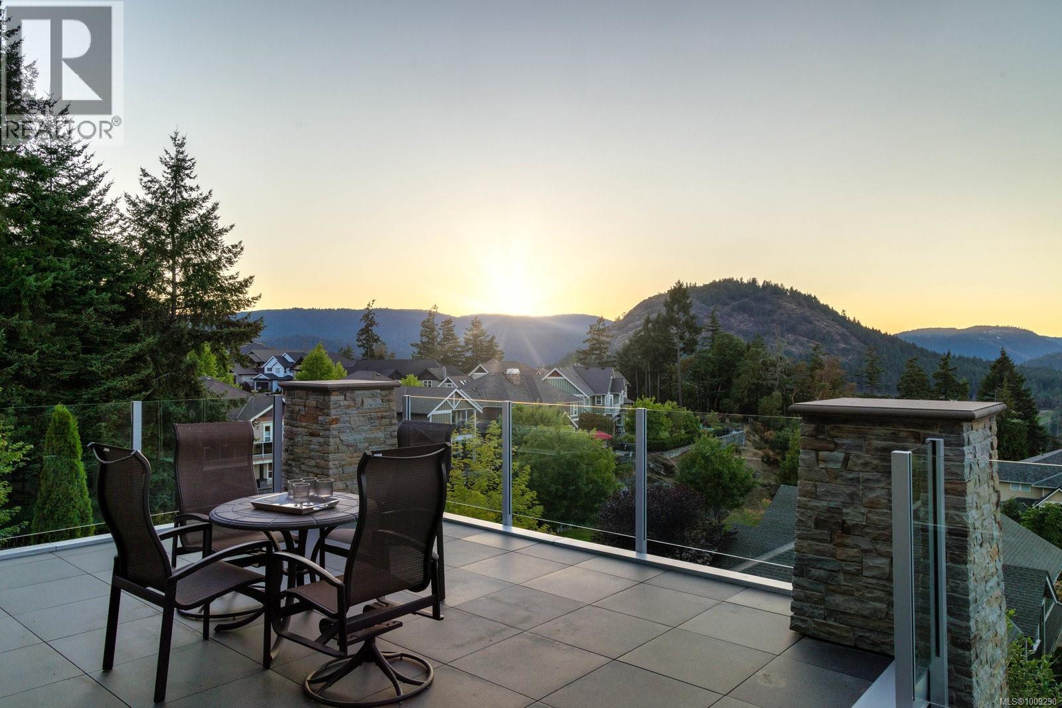
$2,799,900
1098 Bearspaw Plat
Langford, British Columbia, British Columbia, V9B0B3
MLS® Number: 1009290
Property description
1098 Bears Paw Plateau is a custom-built masterpiece by Terry Johal Developments, nestled in Bear Mountain’s prestigious gated enclave. This luxurious home welcomes you with a grand entry, leading to soaring an open-concept 20 ft living area, dedicated dining space, and an entertainer’s kitchen complete with a walk-through pantry. Step onto the expansive west-facing patio and take in panoramic views of Mt. Finlayson perfect for BBQs and golden sunsets. The main-level primary suite offers a cozy fireplace, walk-in closet, and a stunning 5-piece ensuite with a Japanese soaker tub. The lower level features a theatre room with a sit-up bar, two bedrooms, and double doors to a second heated garage with a built-in workshop and showroom flooring. A bonus space above the triple garage offers endless potential for guests, hobbies, or extended family. With in-floor heating, a heat pump, and a state-of-the-art Control4 system, comfort and efficiency are top of mind. Golf membership to two year-round Nicklaus Design courses included—resort living awaits.
Building information
Type
*****
Constructed Date
*****
Cooling Type
*****
Fireplace Present
*****
FireplaceTotal
*****
Heating Fuel
*****
Heating Type
*****
Size Interior
*****
Total Finished Area
*****
Land information
Size Irregular
*****
Size Total
*****
Rooms
Additional Accommodation
Kitchen
*****
Main level
Entrance
*****
Living room
*****
Eating area
*****
Dining room
*****
Kitchen
*****
Pantry
*****
Office
*****
Bathroom
*****
Primary Bedroom
*****
Ensuite
*****
Laundry room
*****
Lower level
Recreation room
*****
Bedroom
*****
Bathroom
*****
Bedroom
*****
Bathroom
*****
Media
*****
Patio
*****
Workshop
*****
Second level
Family room
*****
Bathroom
*****
Attic (finished)
*****
Courtesy of RE/MAX Camosun
Book a Showing for this property
Please note that filling out this form you'll be registered and your phone number without the +1 part will be used as a password.
