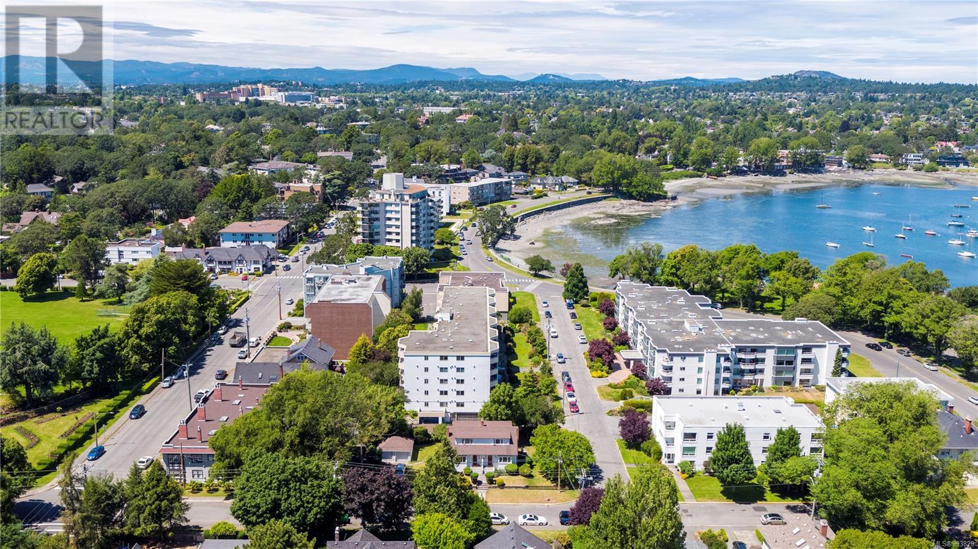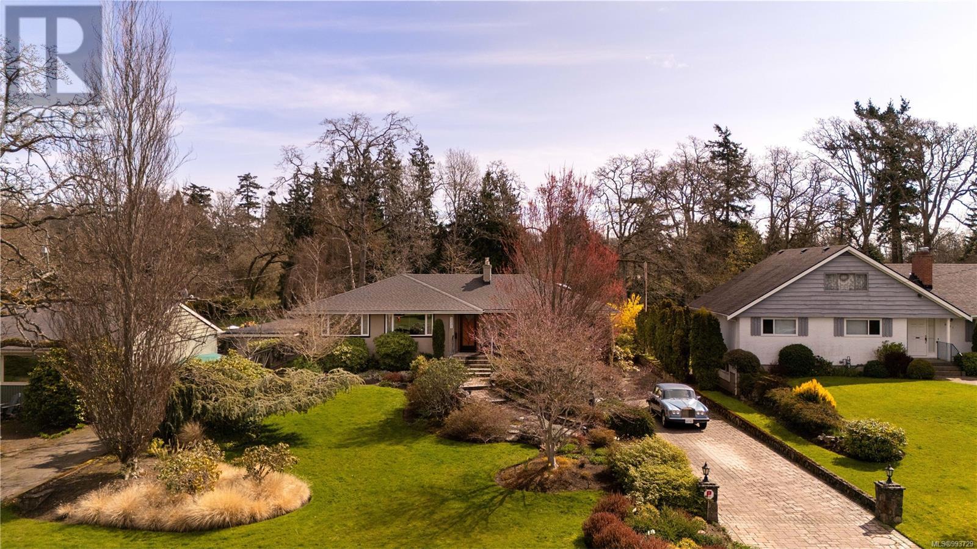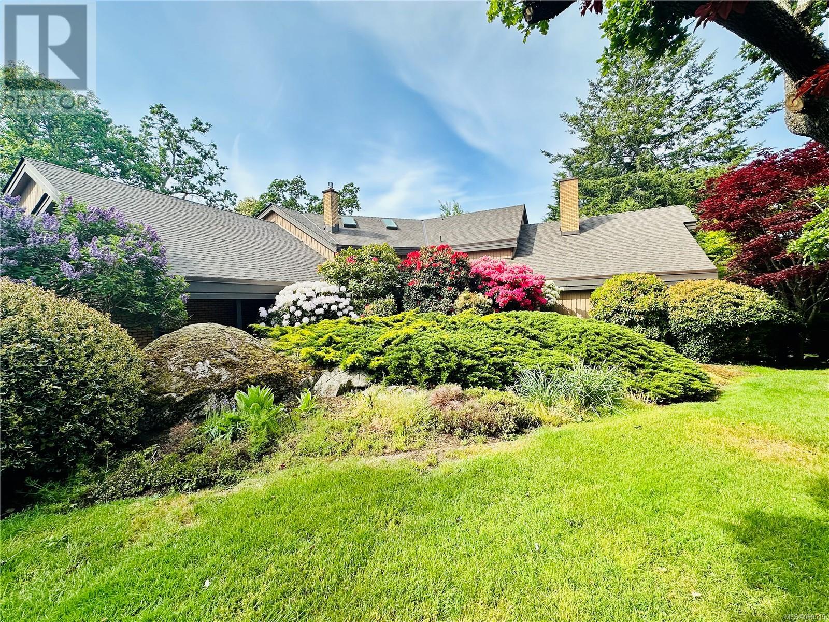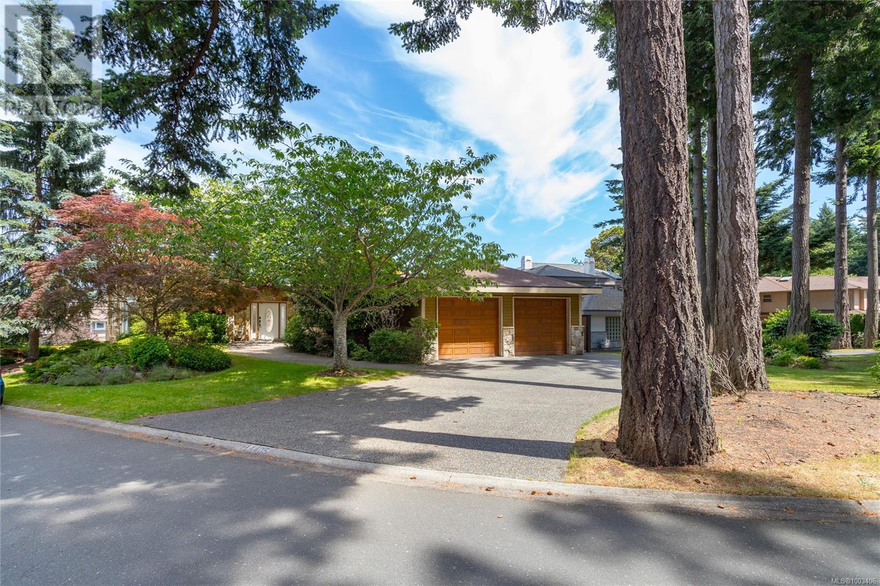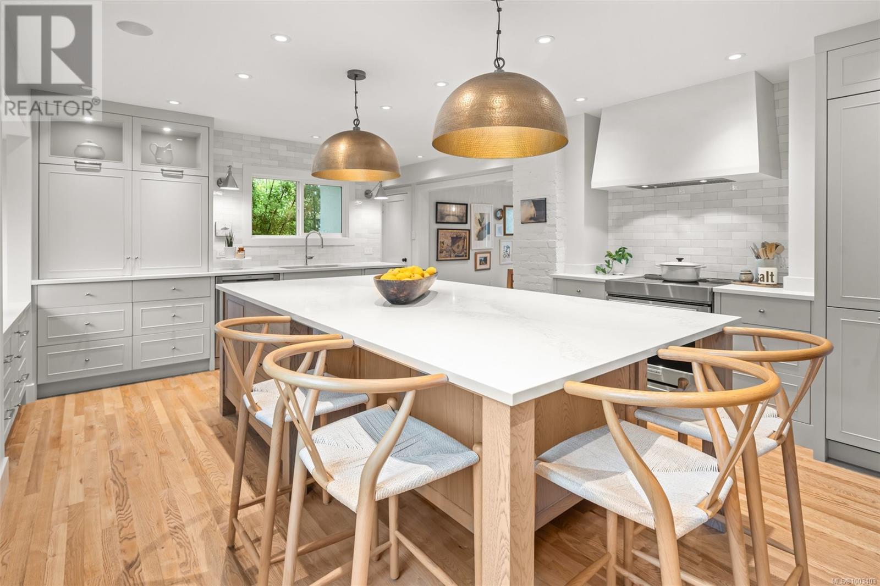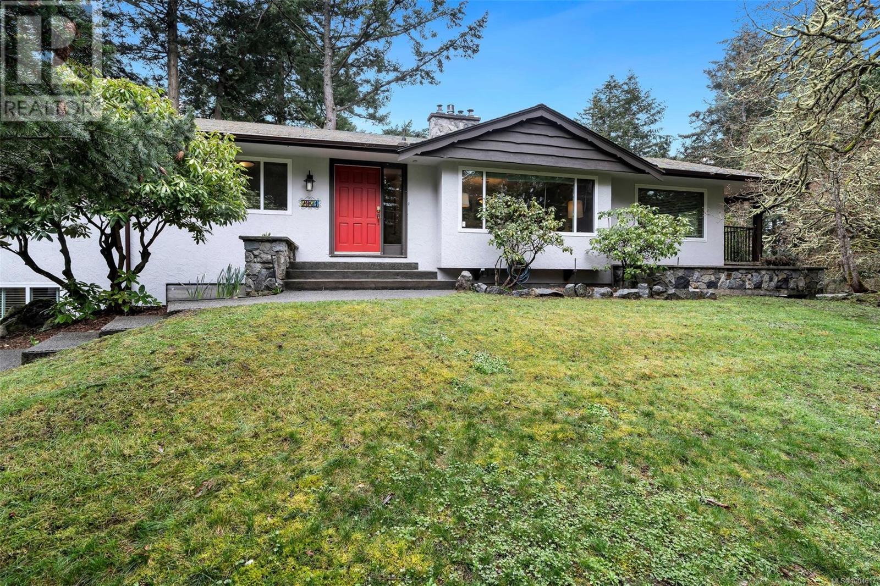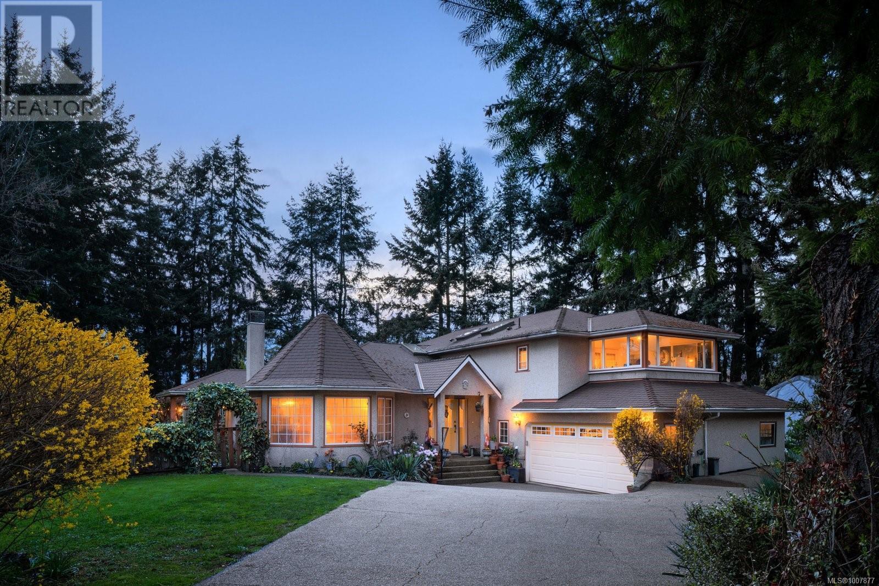Free account required
Unlock the full potential of your property search with a free account! Here's what you'll gain immediate access to:
- Exclusive Access to Every Listing
- Personalized Search Experience
- Favorite Properties at Your Fingertips
- Stay Ahead with Email Alerts
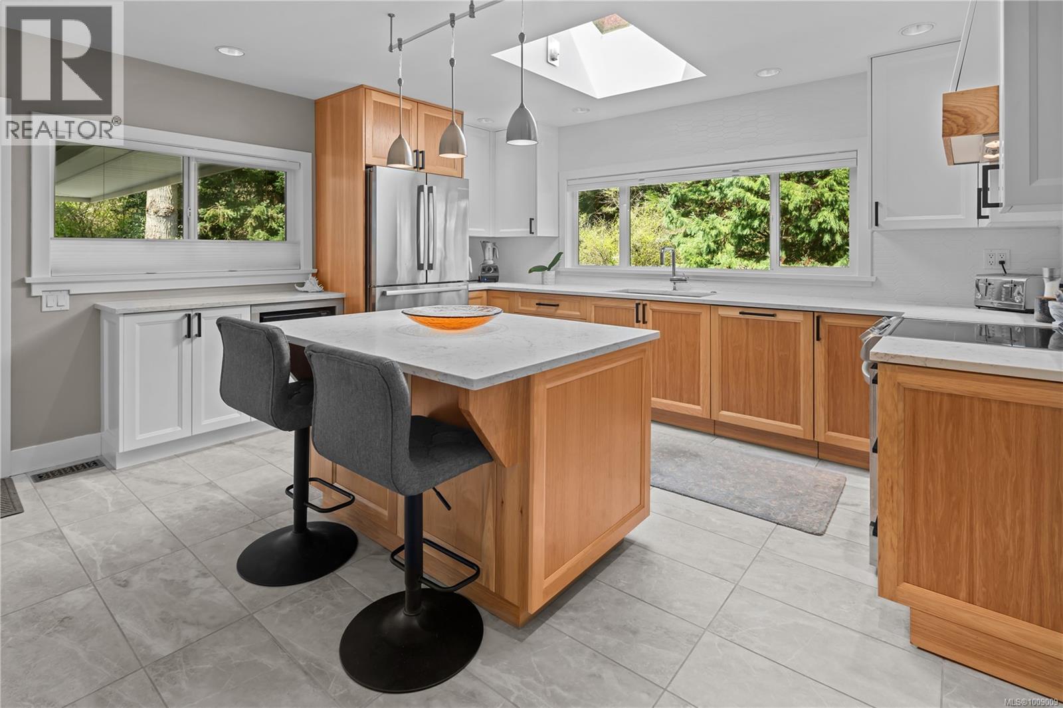
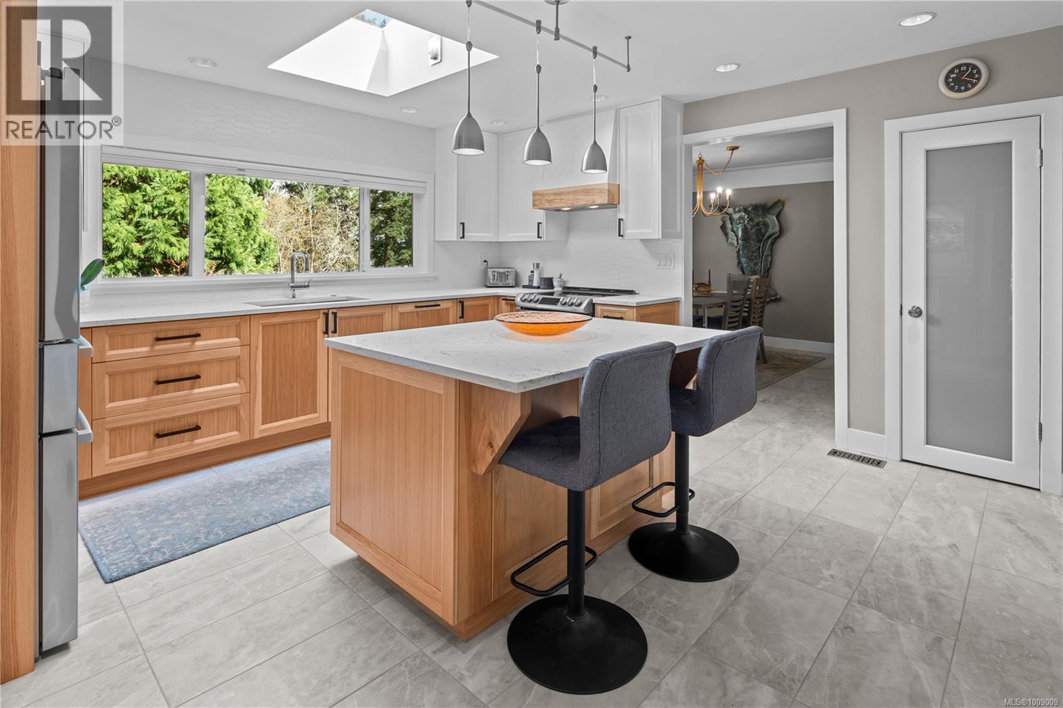
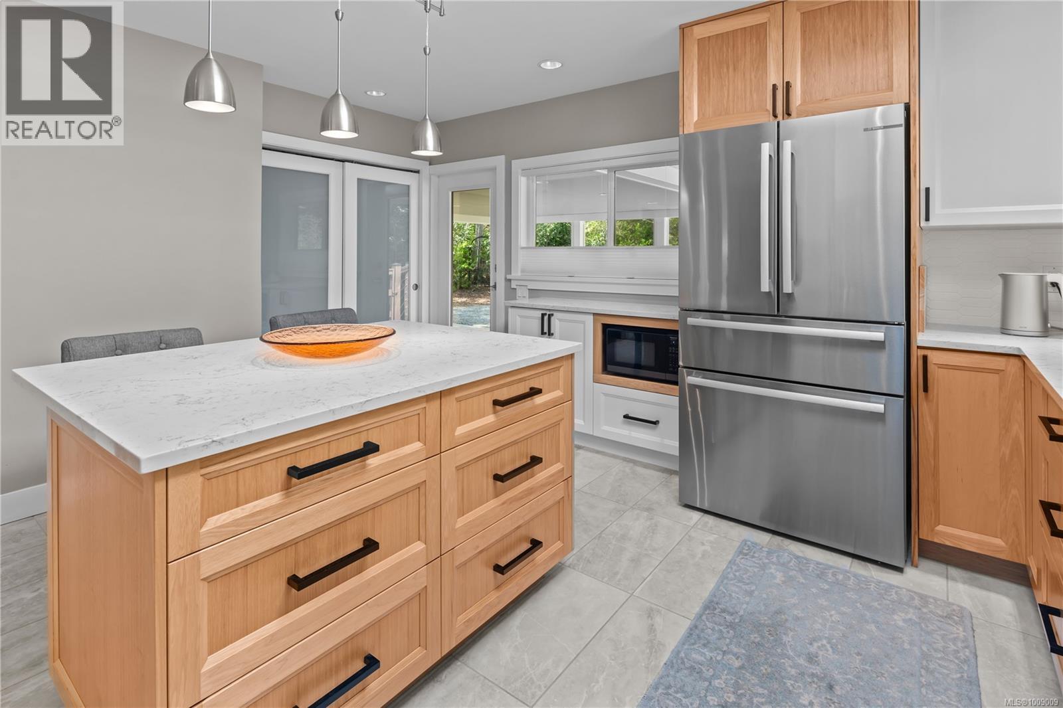
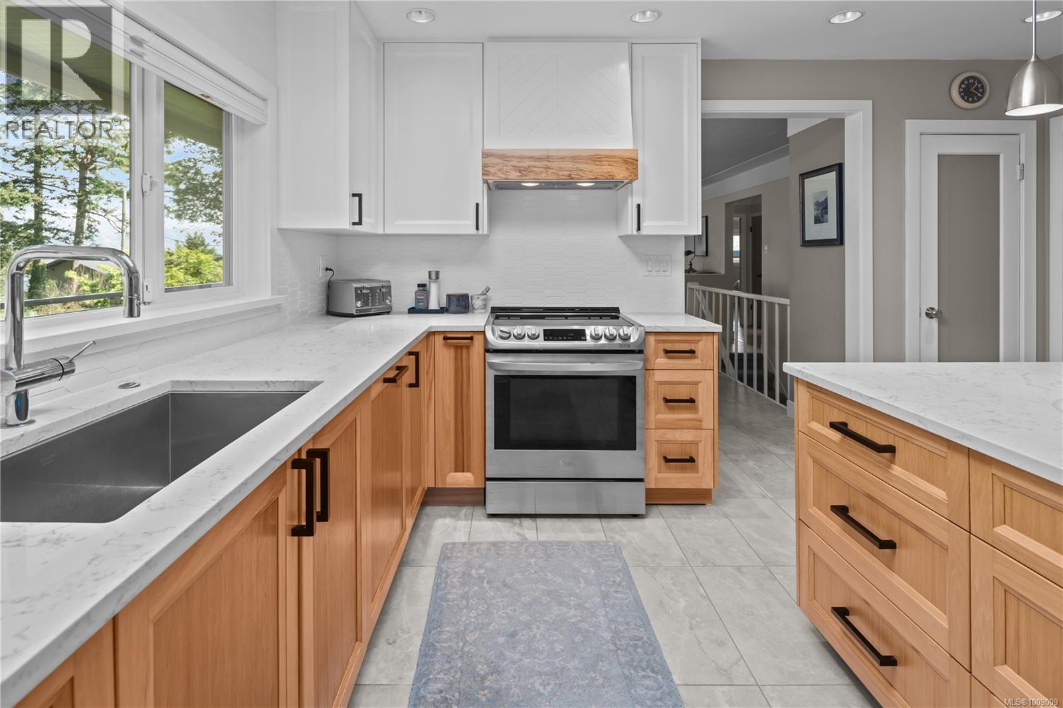
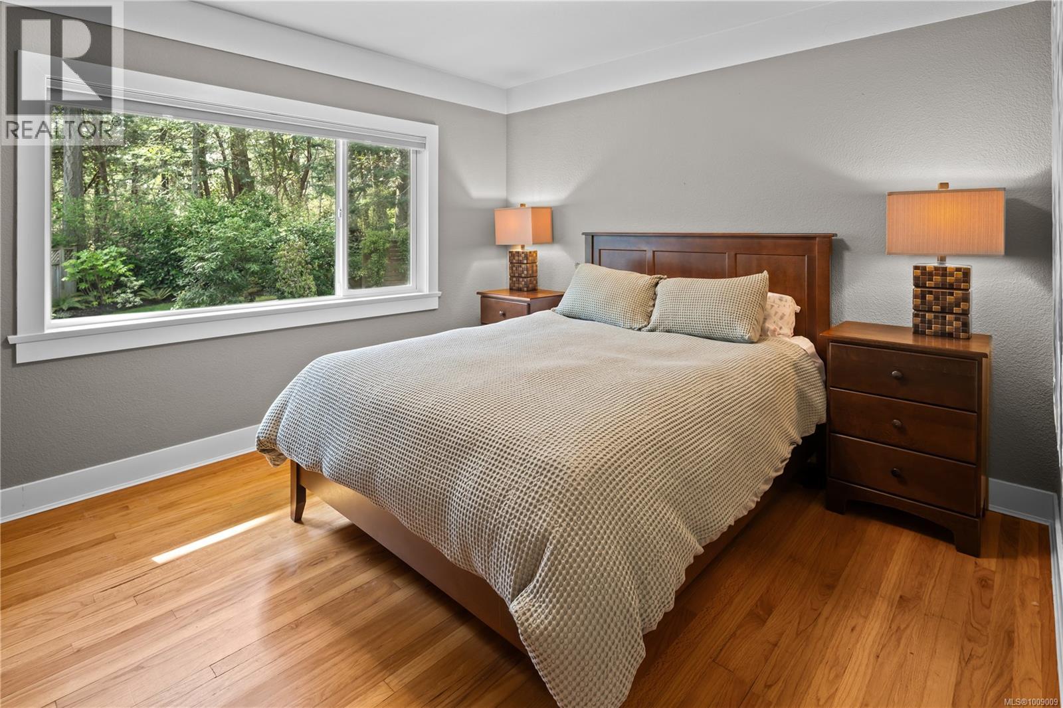
$2,250,000
2879 Phyllis St
Saanich, British Columbia, British Columbia, V8N1Y8
MLS® Number: 1009009
Property description
OPEN HOUSE SUN 12-2PM! Move in for September! Tucked away on a quiet no-through road in Ten Mile Point, this beautifully renovated 1950s home sits on an expansive 11,000+ sq ft lot, just steps to the ocean and adjacent to Konukson and Phyllis Parks. Thoughtfully updated throughout, it features a custom kitchen, hardwood floors, fir doors, energy efficient windows, 300 amp service, and a new furnace and heat pump. The main level offers a bright, open layout with a gas fireplace, forest views, and a natural flow connecting the kitchen, dining, and living areas. The spacious primary bedroom, two additional bedrooms, and a stylish full bath complete the main floor. Downstairs includes a large laundry room, an additional bedroom with ensuite, and a brand new one bedroom legal suite with its own entrance. The fully fenced backyard is a landscaped retreat with raised garden beds, curated plantings, and a large cedar deck with ocean glimpses. A rare offering in a prime location near beaches, trails, schools, and Cadboro Bay Village.
Building information
Type
*****
Architectural Style
*****
Constructed Date
*****
Cooling Type
*****
Fireplace Present
*****
FireplaceTotal
*****
Heating Fuel
*****
Heating Type
*****
Size Interior
*****
Total Finished Area
*****
Land information
Size Irregular
*****
Size Total
*****
Rooms
Main level
Patio
*****
Patio
*****
Porch
*****
Porch
*****
Bedroom
*****
Bedroom
*****
Ensuite
*****
Primary Bedroom
*****
Bathroom
*****
Kitchen
*****
Dining room
*****
Living room
*****
Entrance
*****
Lower level
Kitchen
*****
Bedroom
*****
Ensuite
*****
Bedroom
*****
Bathroom
*****
Dining room
*****
Living room
*****
Entrance
*****
Laundry room
*****
Courtesy of Coldwell Banker Oceanside Real Estate
Book a Showing for this property
Please note that filling out this form you'll be registered and your phone number without the +1 part will be used as a password.
