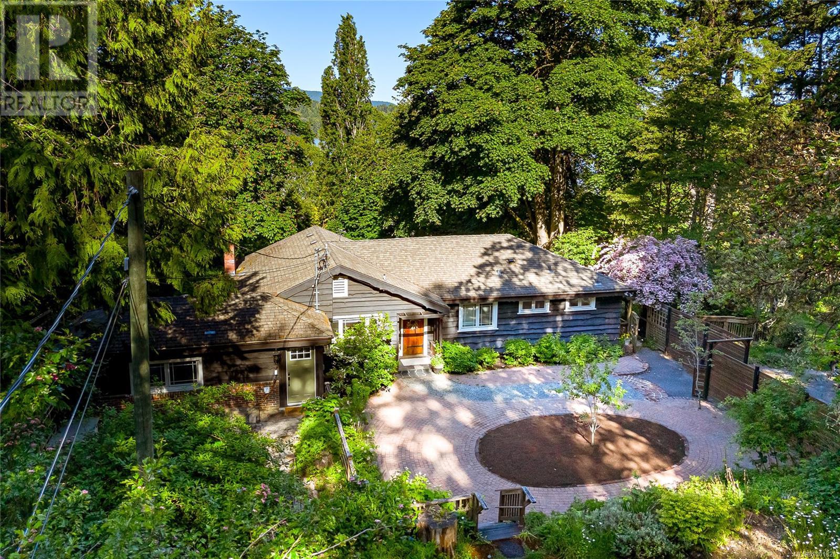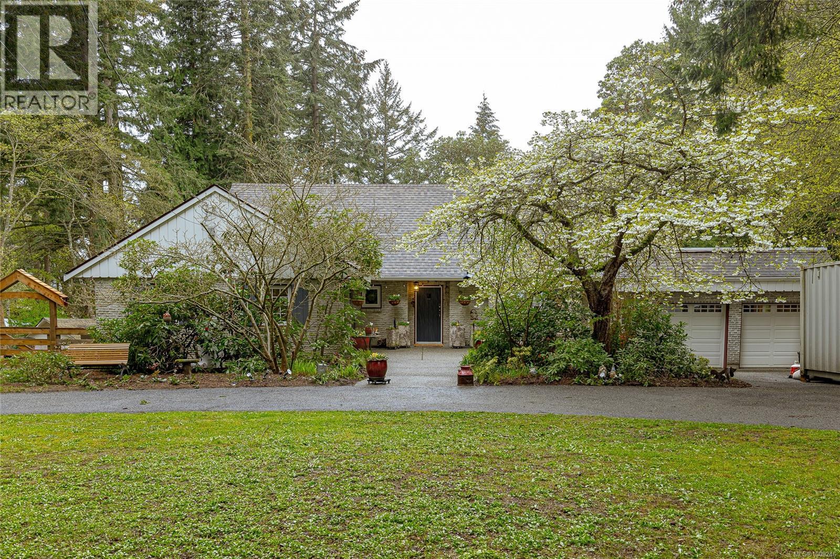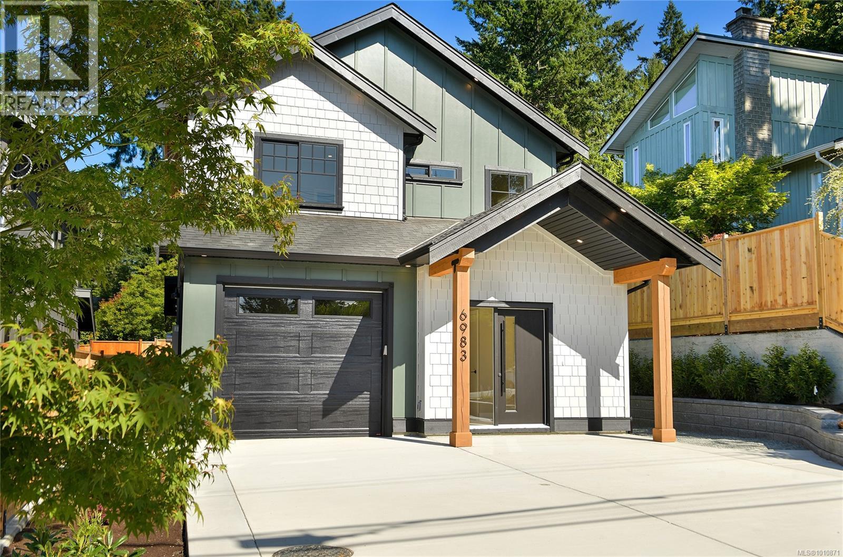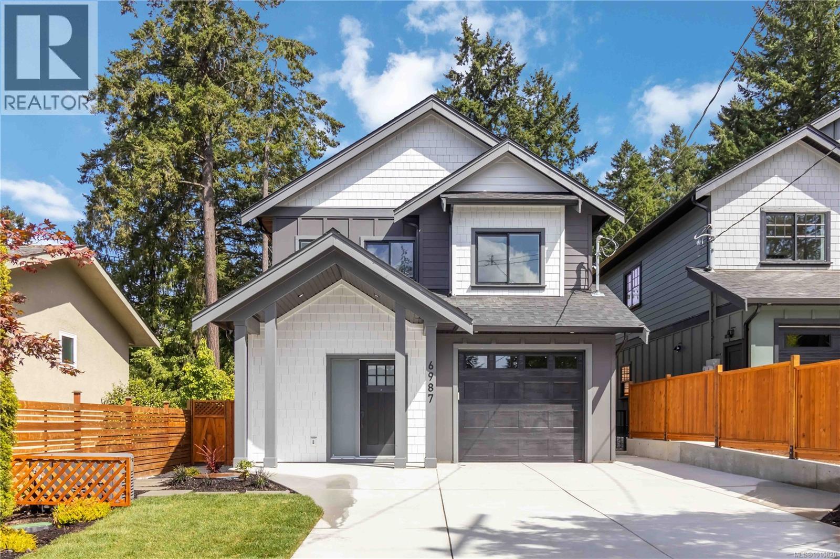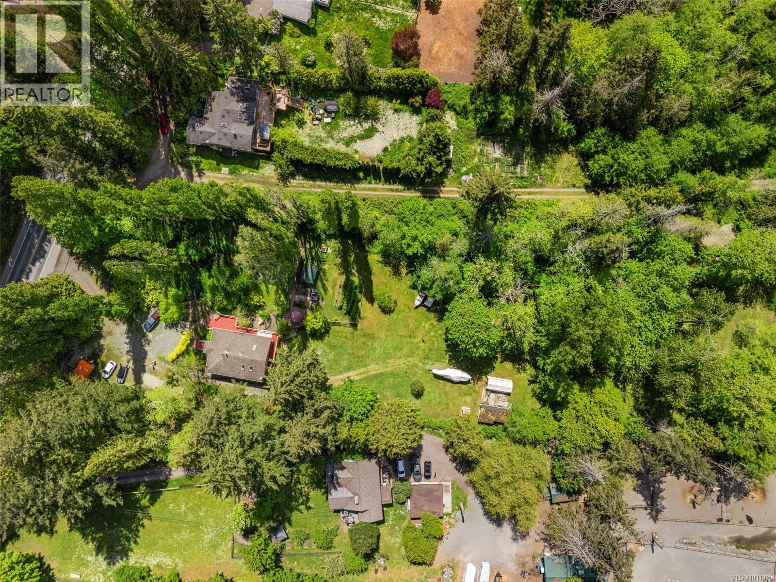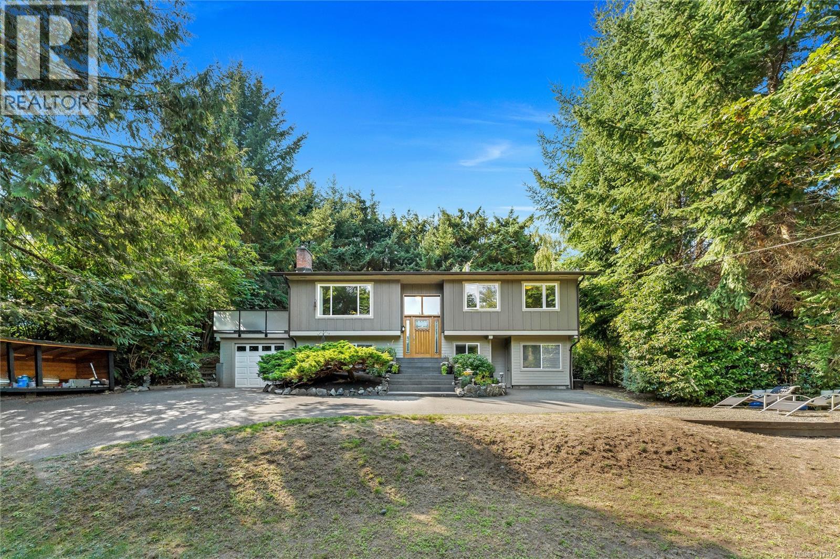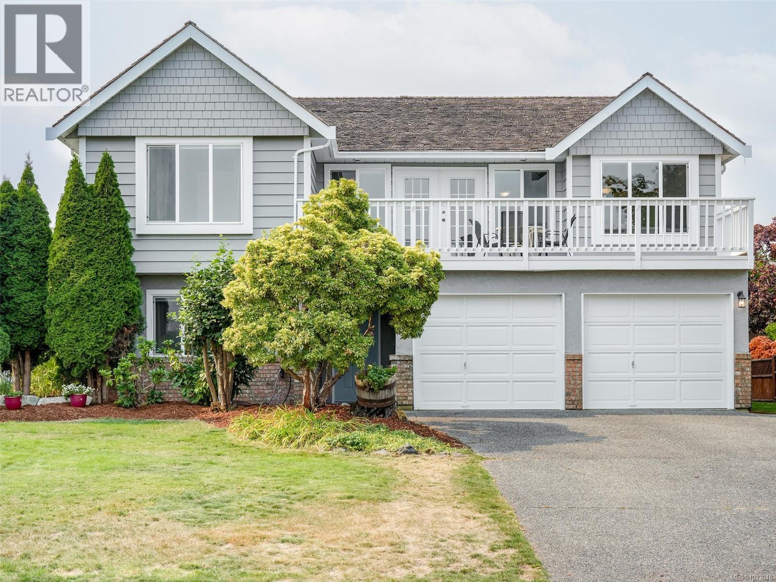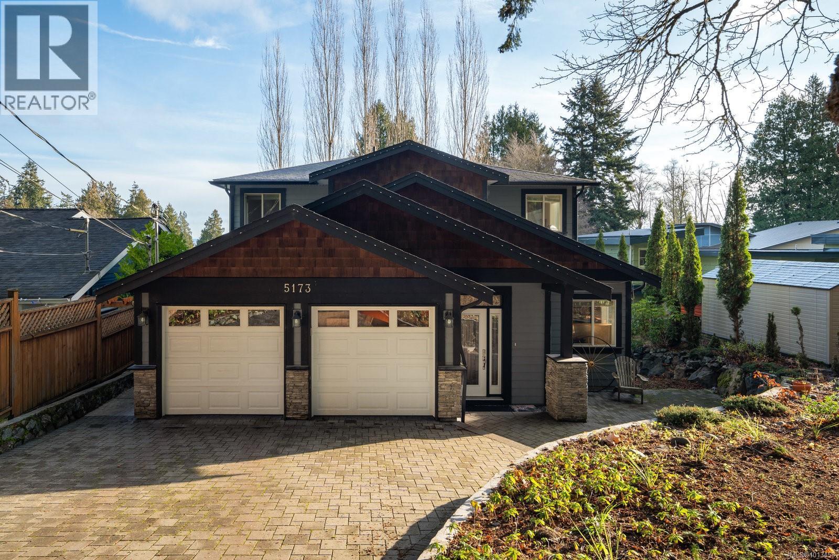Free account required
Unlock the full potential of your property search with a free account! Here's what you'll gain immediate access to:
- Exclusive Access to Every Listing
- Personalized Search Experience
- Favorite Properties at Your Fingertips
- Stay Ahead with Email Alerts
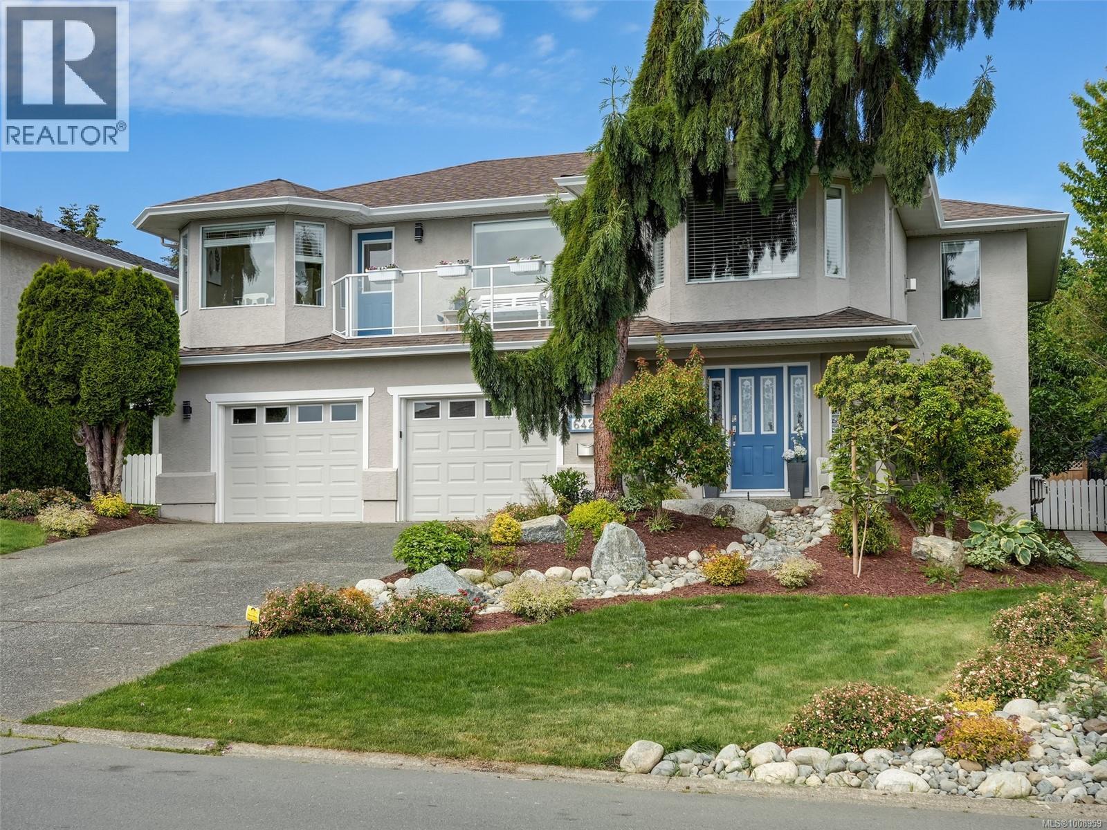
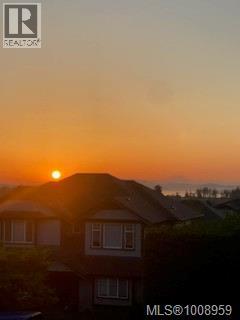
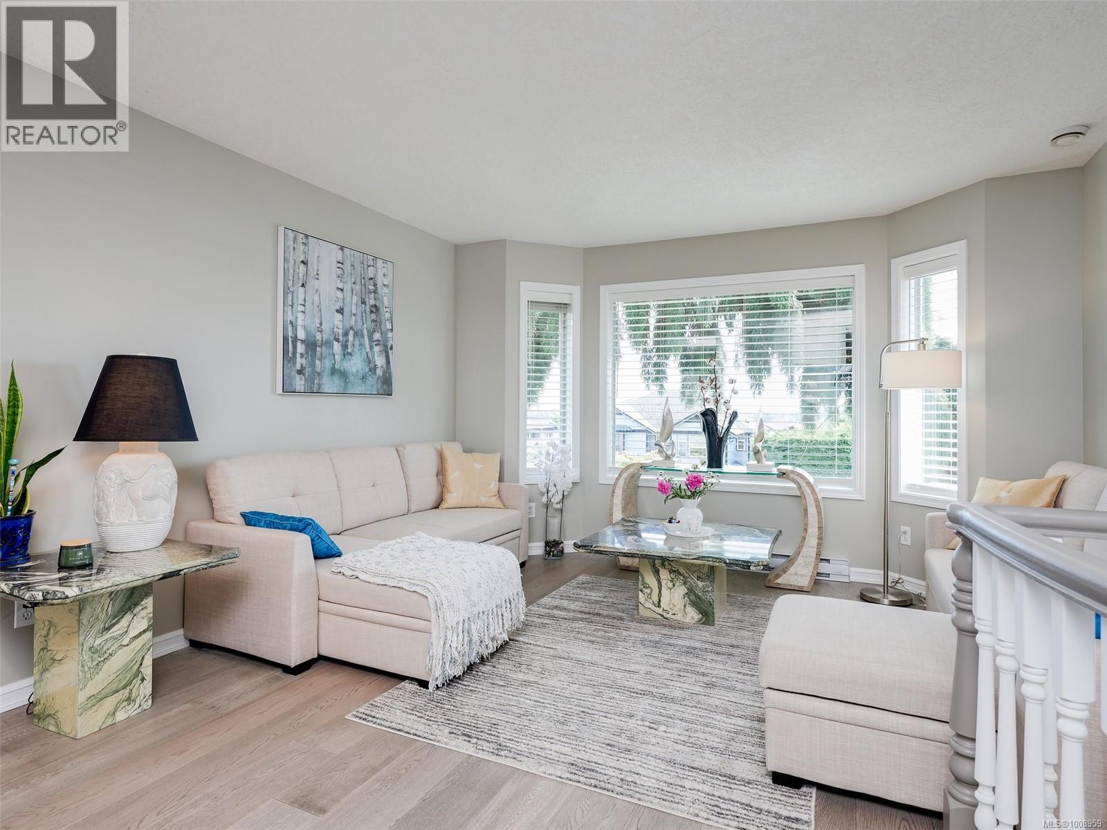
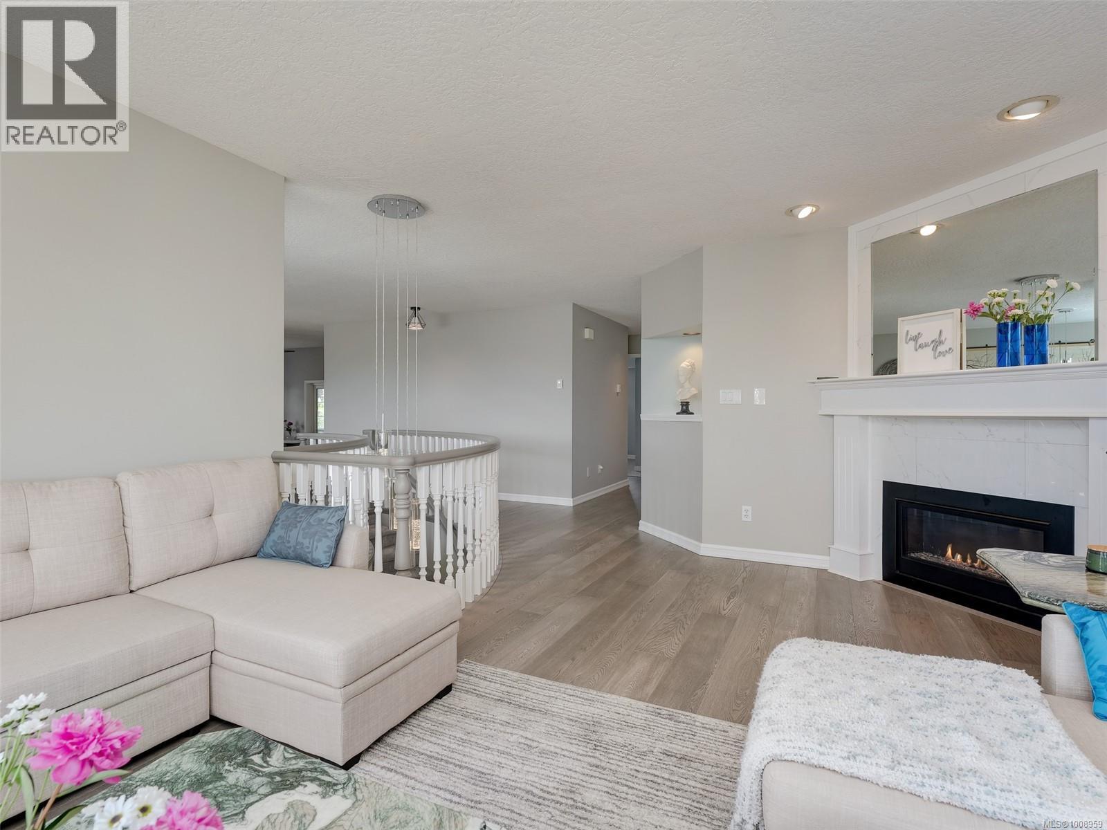
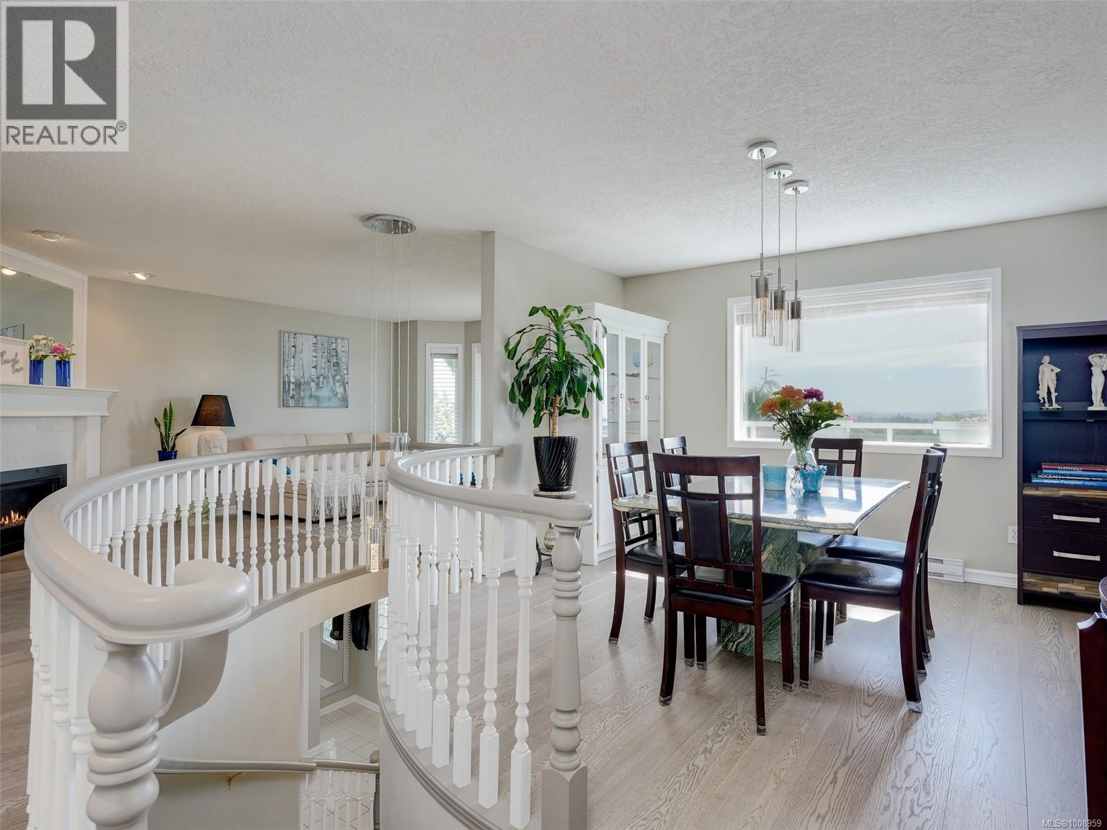
$1,545,000
6428 Bella Vista Dr
Central Saanich, British Columbia, British Columbia, V8Z7G6
MLS® Number: 1008959
Property description
QUICK POSSESSION POSSIBLE. Wake up to sunrise views over Mt. Baker and Island View Inlet, with English Meadow Park just steps away. This 5-bedroom, 3-bathroom home combines elegance and comfort with open-concept living, a sleek gas fireplace, formal dining, and a family room—all with engineered hardwood. The gourmet kitchen boasts granite counters, a pull-out pantry, coffee station, 2-seat island, and breakfast nook with panoramic views. French doors open to multi-level decks with a gas BBQ hookup and gazebo-covered dining. The spacious primary suite offers a walk-in closet and spa-inspired ensuite with a soaker tub, no-step shower, heated floors, sensor lighting, and skylight, while the main bath also features a no-step shower. A bright 2-bedroom suite with private entry and patio is ideal for an extended family. Professionally landscaped with irrigation and a double garage, this special home is move-in ready with quick possession possible.
Building information
Type
*****
Constructed Date
*****
Cooling Type
*****
Fireplace Present
*****
FireplaceTotal
*****
Heating Type
*****
Size Interior
*****
Total Finished Area
*****
Land information
Size Irregular
*****
Size Total
*****
Rooms
Main level
Dining room
*****
Kitchen
*****
Family room
*****
Primary Bedroom
*****
Bedroom
*****
Bedroom
*****
Ensuite
*****
Bathroom
*****
Living room
*****
Lower level
Entrance
*****
Laundry room
*****
Bedroom
*****
Bedroom
*****
Bathroom
*****
Eating area
*****
Kitchen
*****
Living room
*****
Courtesy of RE/MAX Camosun
Book a Showing for this property
Please note that filling out this form you'll be registered and your phone number without the +1 part will be used as a password.
