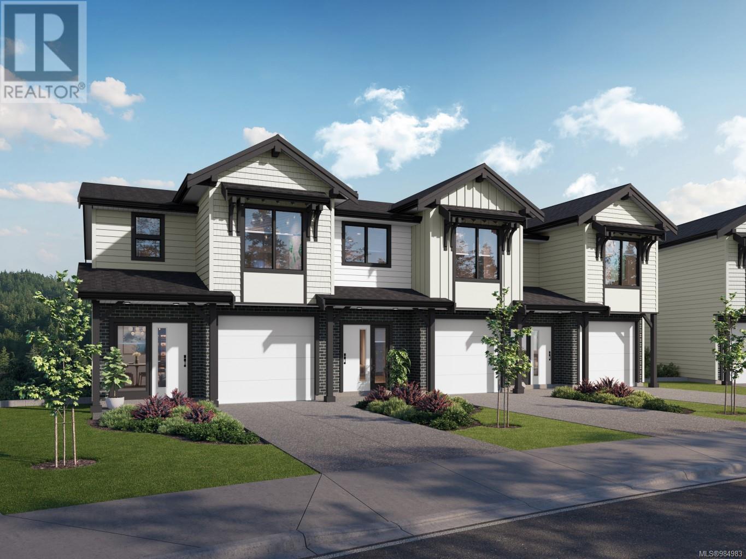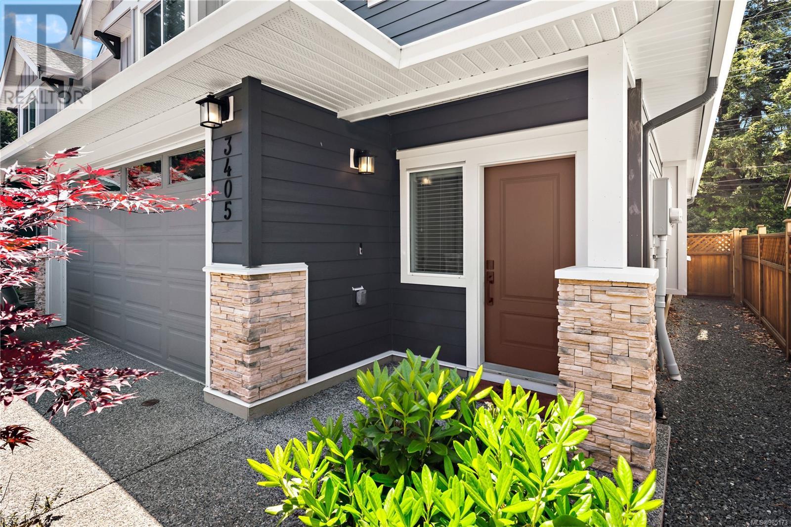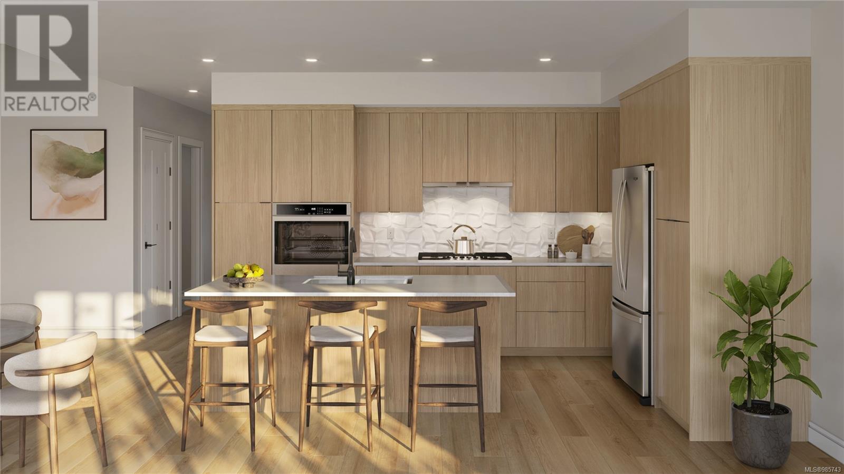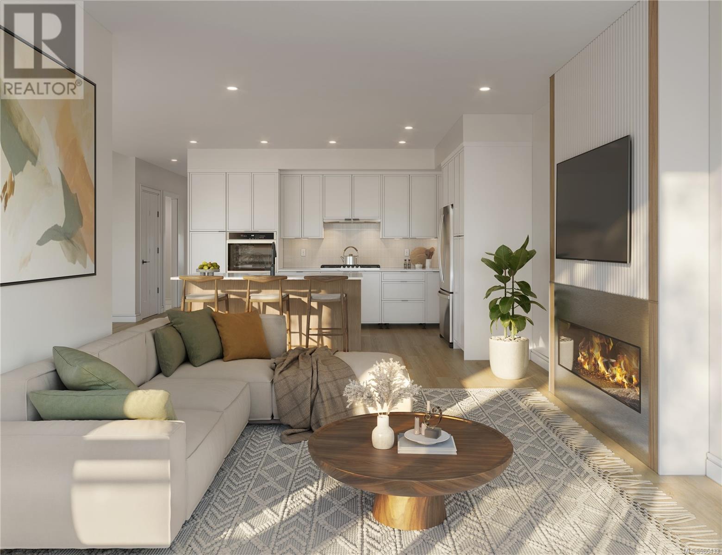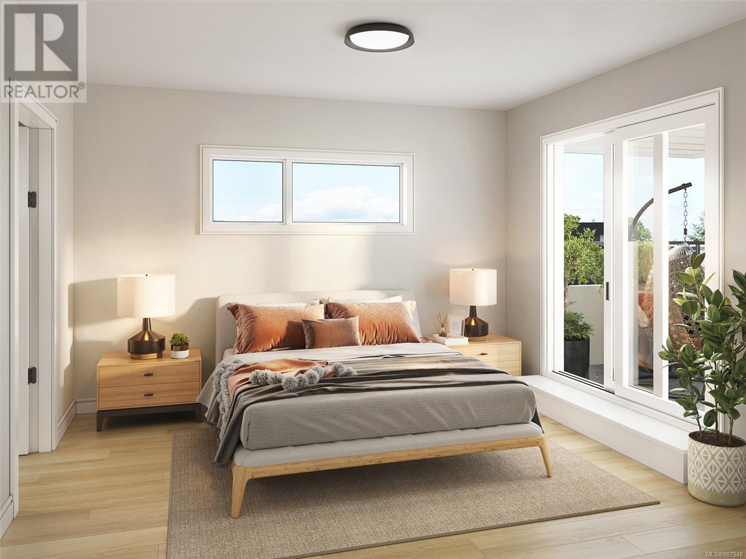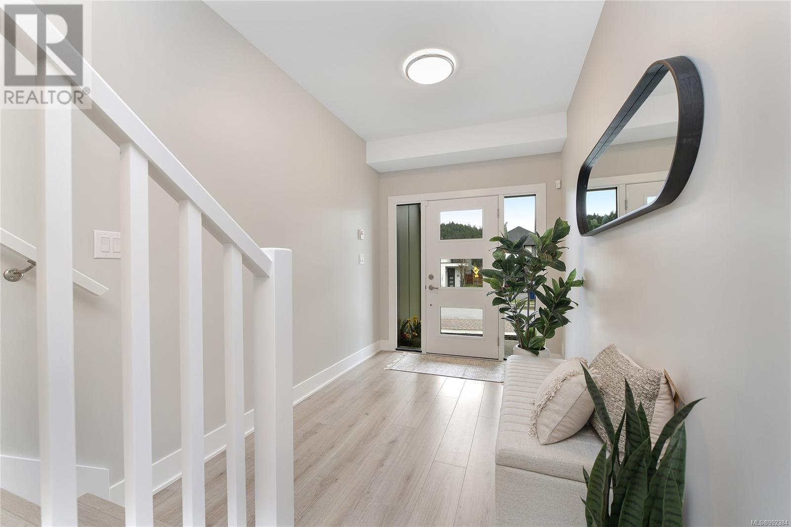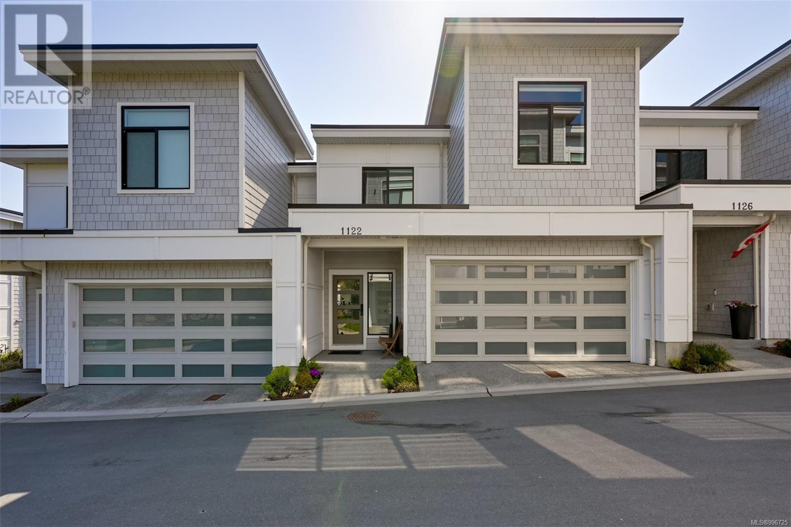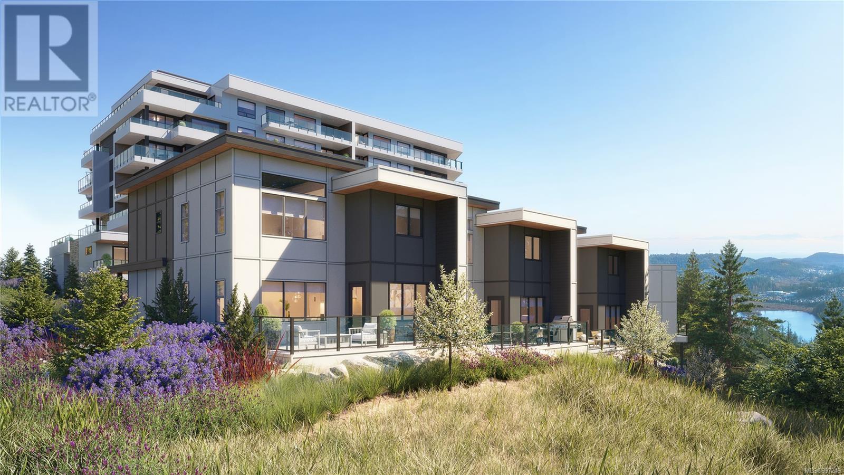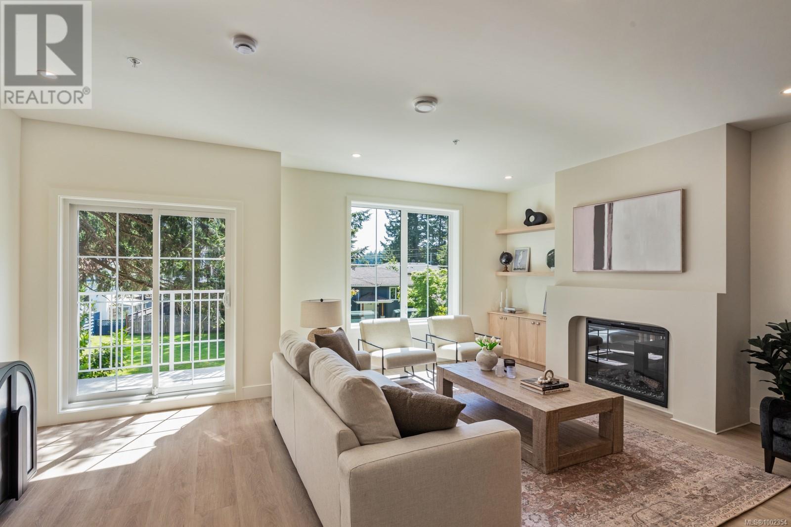Free account required
Unlock the full potential of your property search with a free account! Here's what you'll gain immediate access to:
- Exclusive Access to Every Listing
- Personalized Search Experience
- Favorite Properties at Your Fingertips
- Stay Ahead with Email Alerts
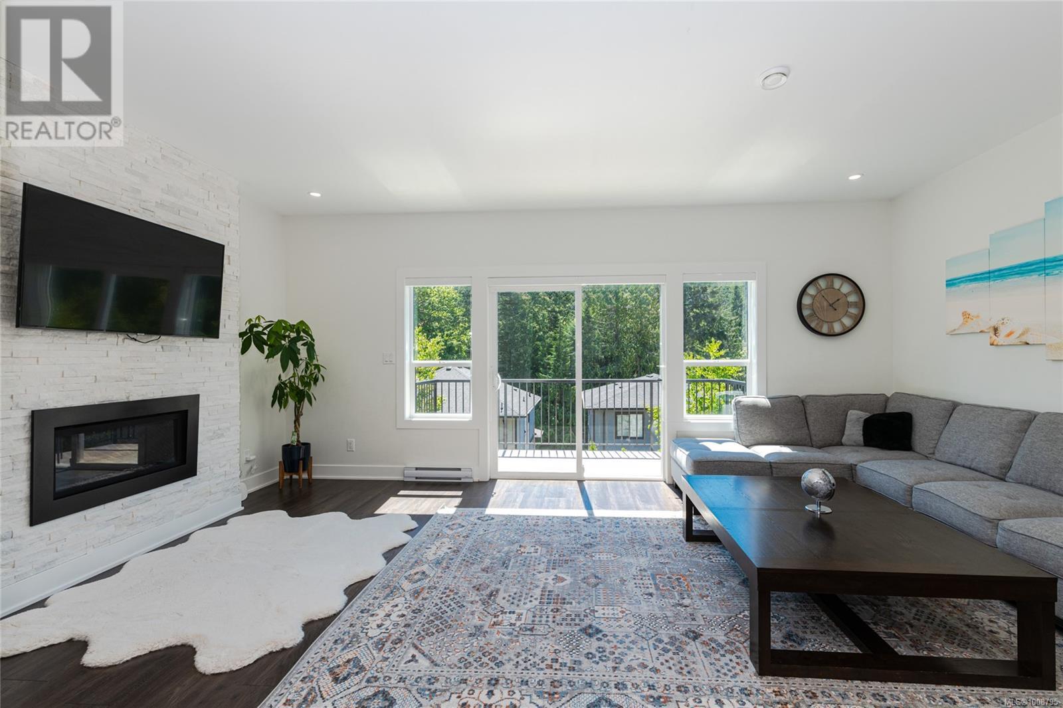
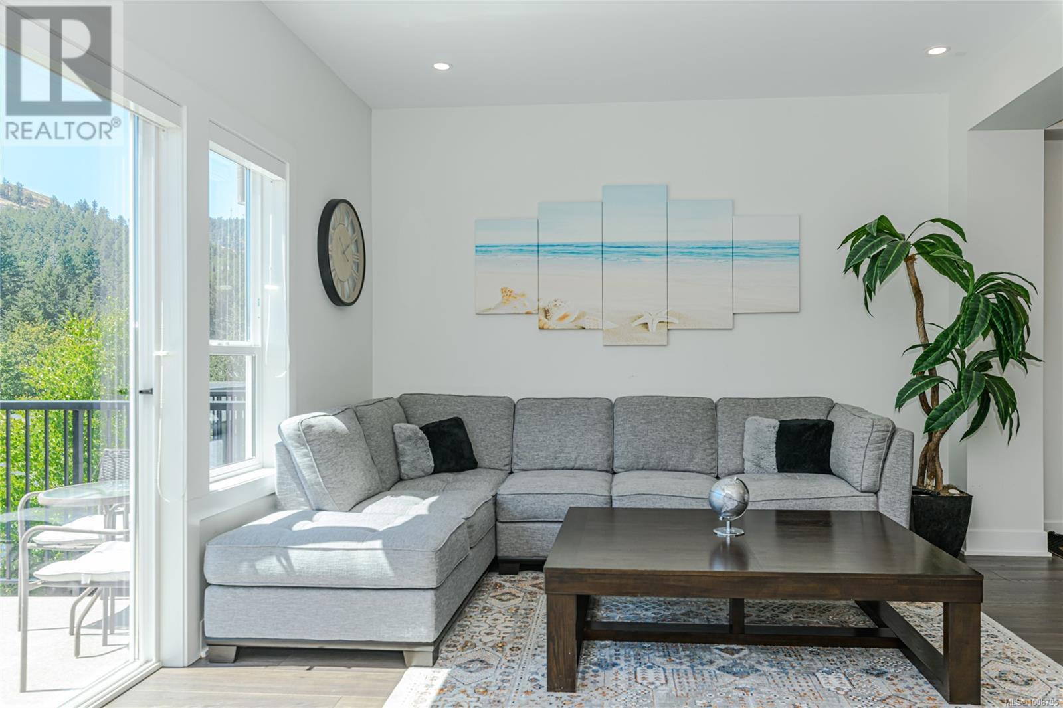
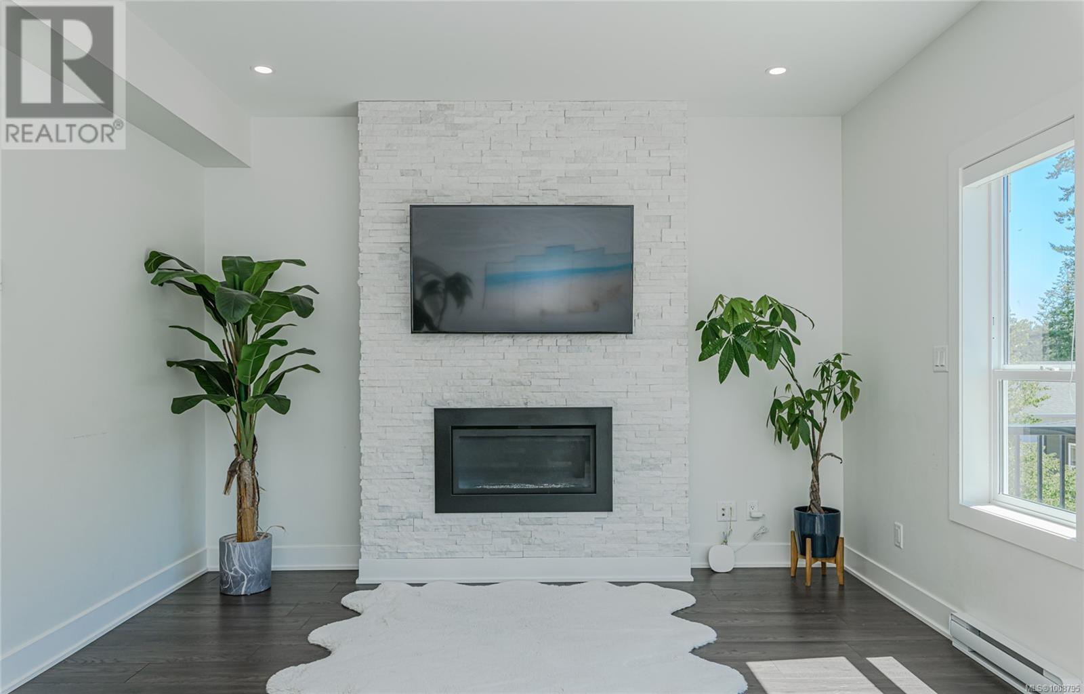
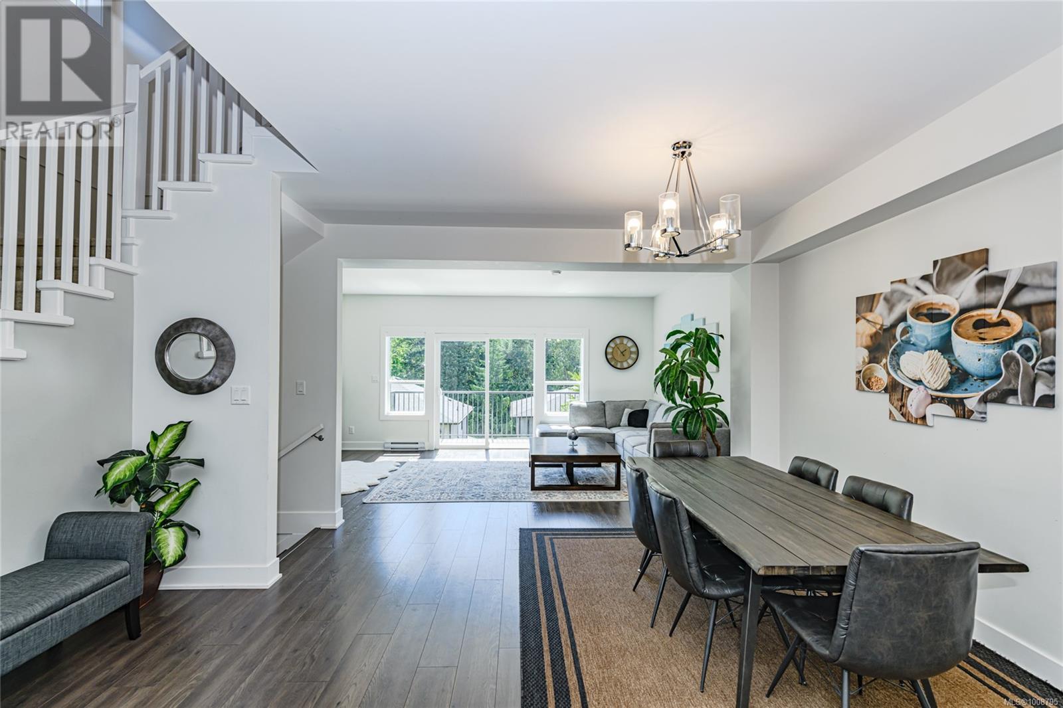
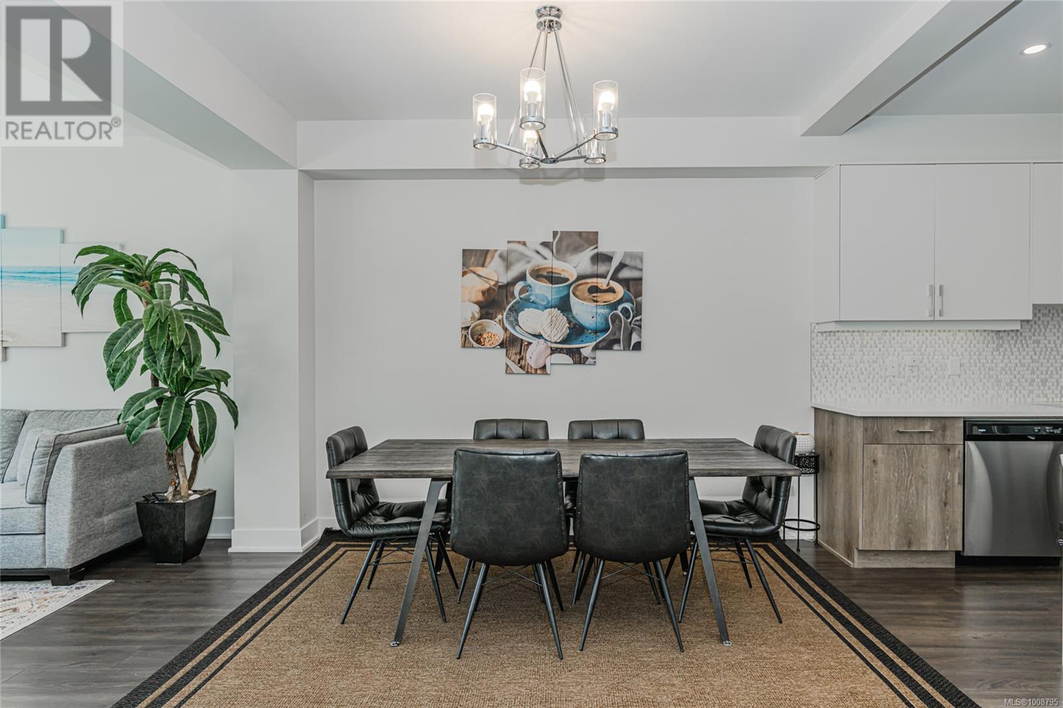
$980,000
1256 Solstice Cres
Langford, British Columbia, British Columbia, V9B0V1
MLS® Number: 1008795
Property description
Immaculate 4-bedroom, 3-bathroom townhouse in the sought-after Westhills community of Langford, providing west coast living at its best with peaceful forest and mountain views! This like-new home showcases high-end developer upgrades throughout, including premium flooring, a gas fireplace, quartz waterfall island, pantry, gas stove and stainless-steel appliances. Designed for both style and function, it features a spacious ground-level rec room and an open concept main level living area with kitchen, both with private patio access. Enjoy stunning Mount Wells views from every level, an oversized primary bedroom with walk-in closet, generous storage, and parking for two vehicles, including a secure single garage. Ideally situated near lakes, trails, the Jordie Lunn Bike Park, YMCA, shopping, and quick highway access to Victoria, Sooke, and up Island. Walking distance to newly developed schools including Pexsisen Elementary, Centre Mountain Lellum Middle and Belmont Secondary. A perfect fit for families seeking a vibrant, outdoor-oriented lifestyle in a beautifully maintained, move-in-ready home.
Building information
Type
*****
Constructed Date
*****
Cooling Type
*****
Fireplace Present
*****
FireplaceTotal
*****
Heating Fuel
*****
Heating Type
*****
Size Interior
*****
Total Finished Area
*****
Land information
Access Type
*****
Size Irregular
*****
Size Total
*****
Rooms
Main level
Bedroom
*****
Bathroom
*****
Kitchen
*****
Dining room
*****
Living room
*****
Balcony
*****
Lower level
Entrance
*****
Family room
*****
Patio
*****
Second level
Primary Bedroom
*****
Ensuite
*****
Laundry room
*****
Bathroom
*****
Bedroom
*****
Bedroom
*****
Courtesy of RE/MAX Camosun
Book a Showing for this property
Please note that filling out this form you'll be registered and your phone number without the +1 part will be used as a password.
