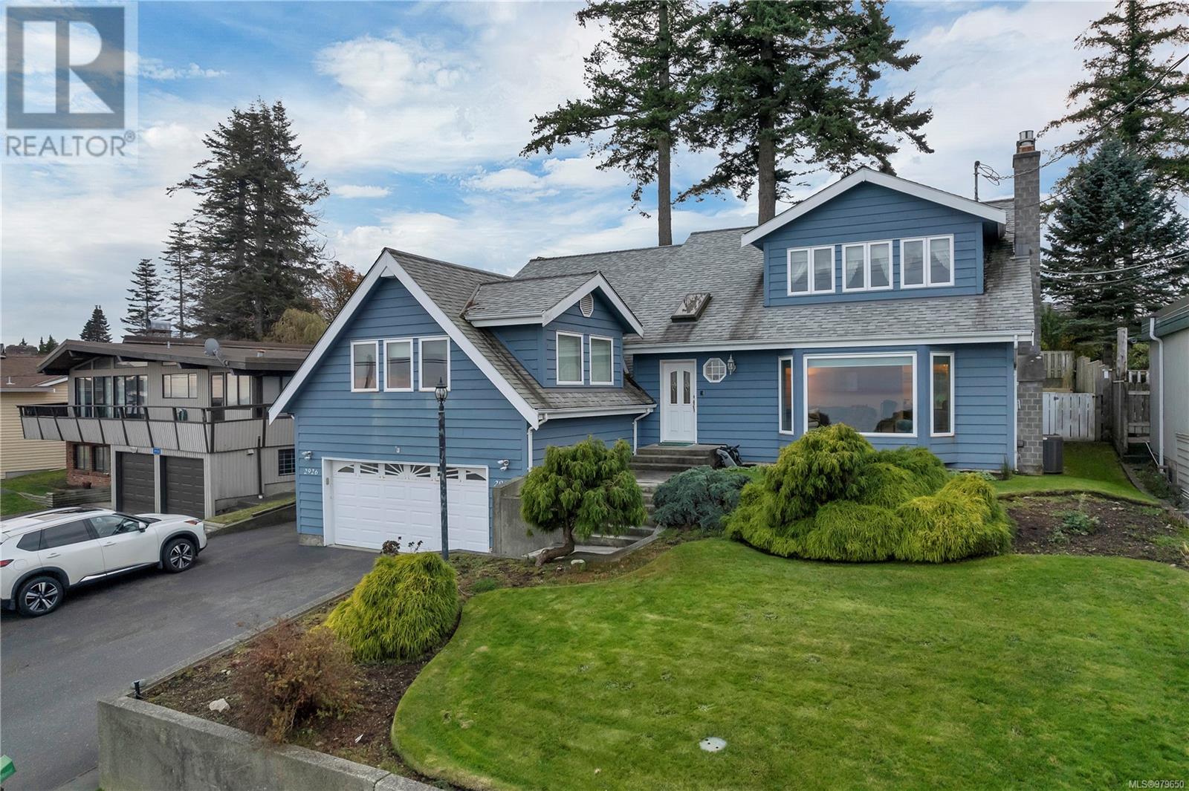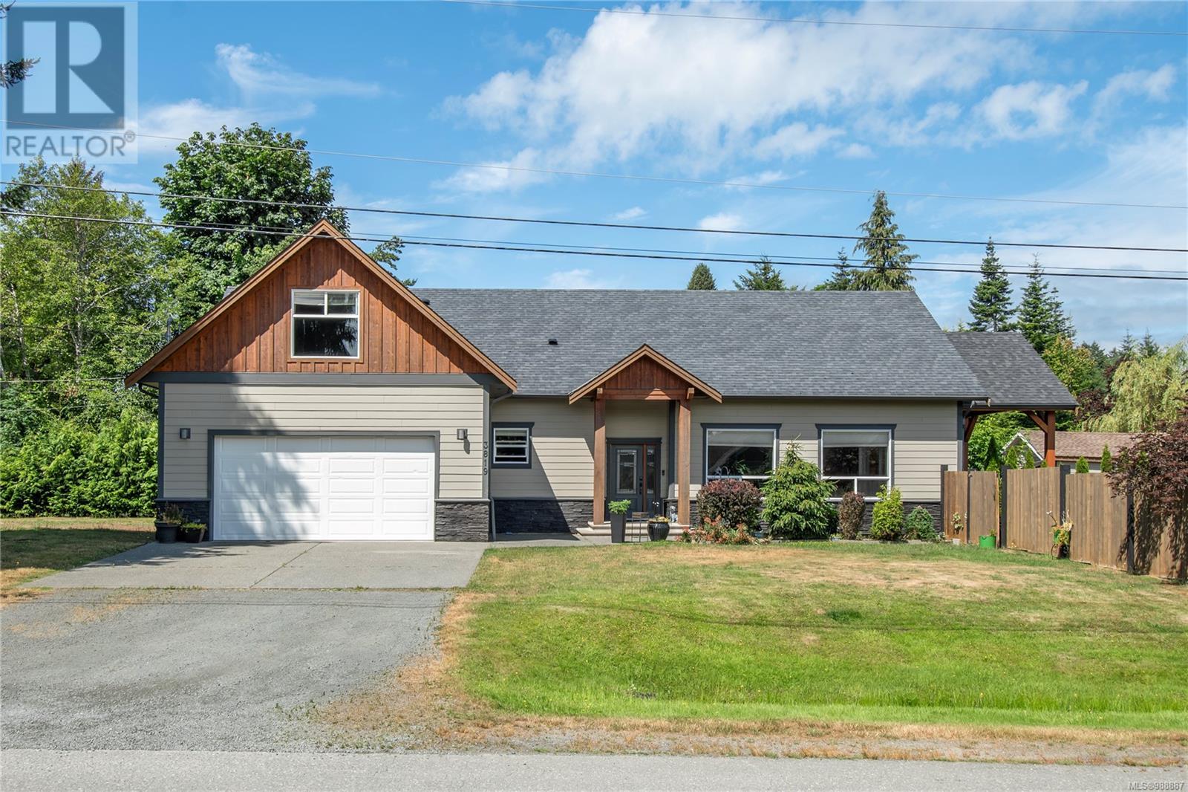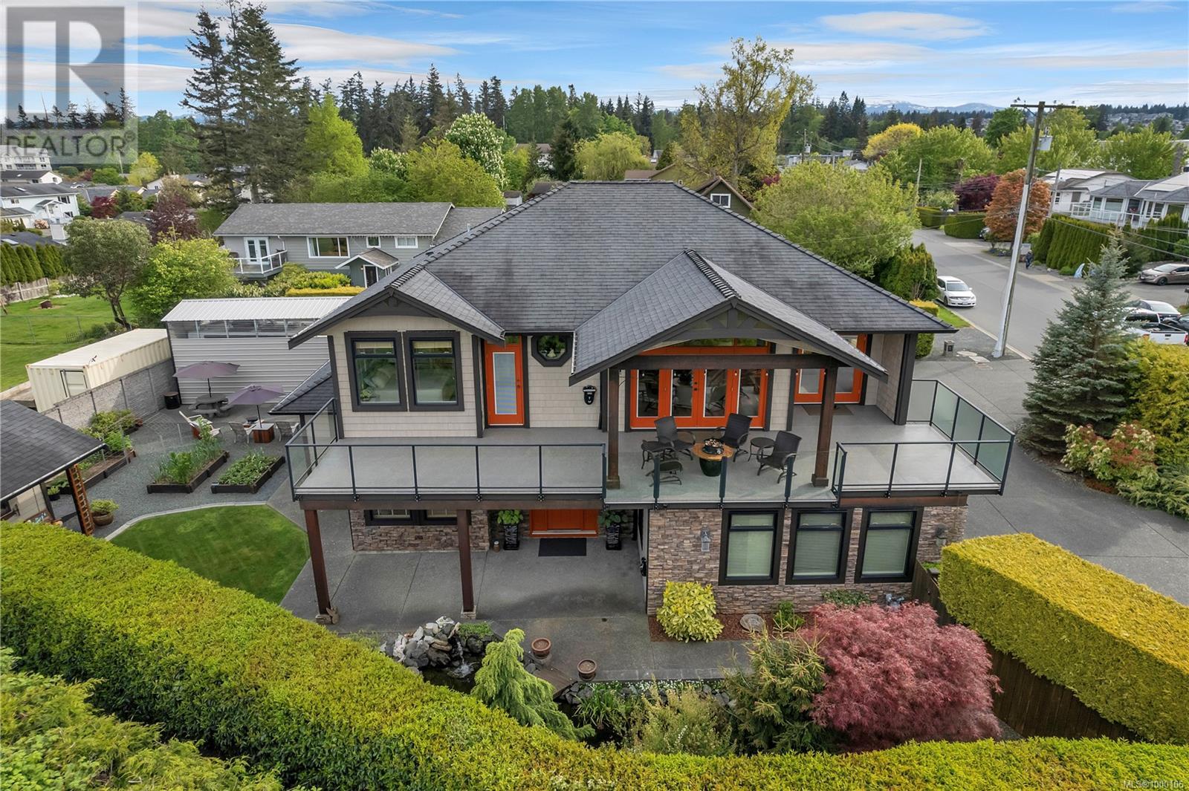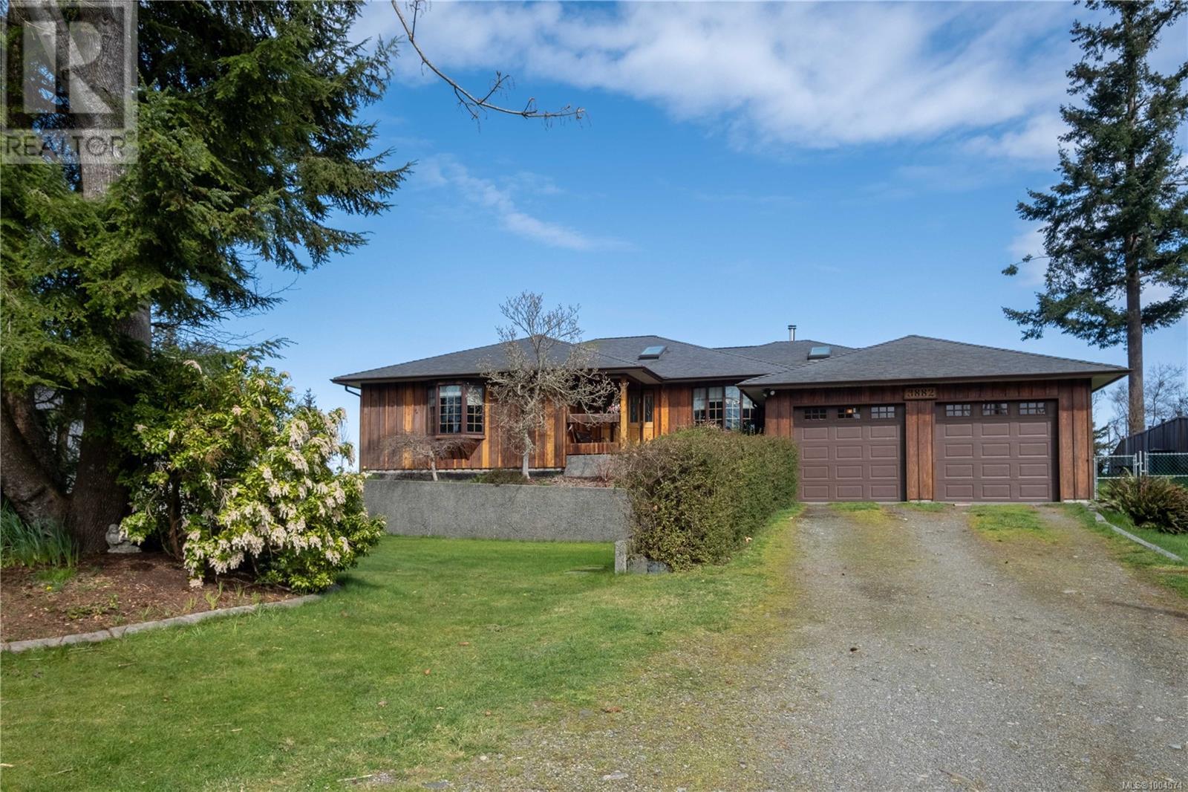Free account required
Unlock the full potential of your property search with a free account! Here's what you'll gain immediate access to:
- Exclusive Access to Every Listing
- Personalized Search Experience
- Favorite Properties at Your Fingertips
- Stay Ahead with Email Alerts
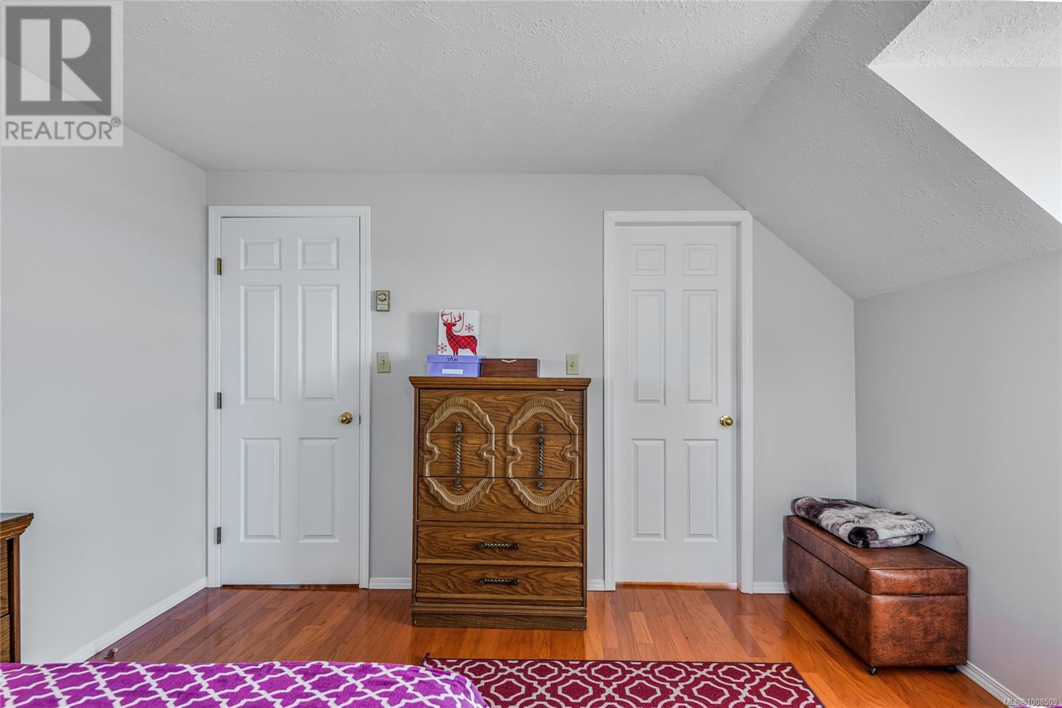
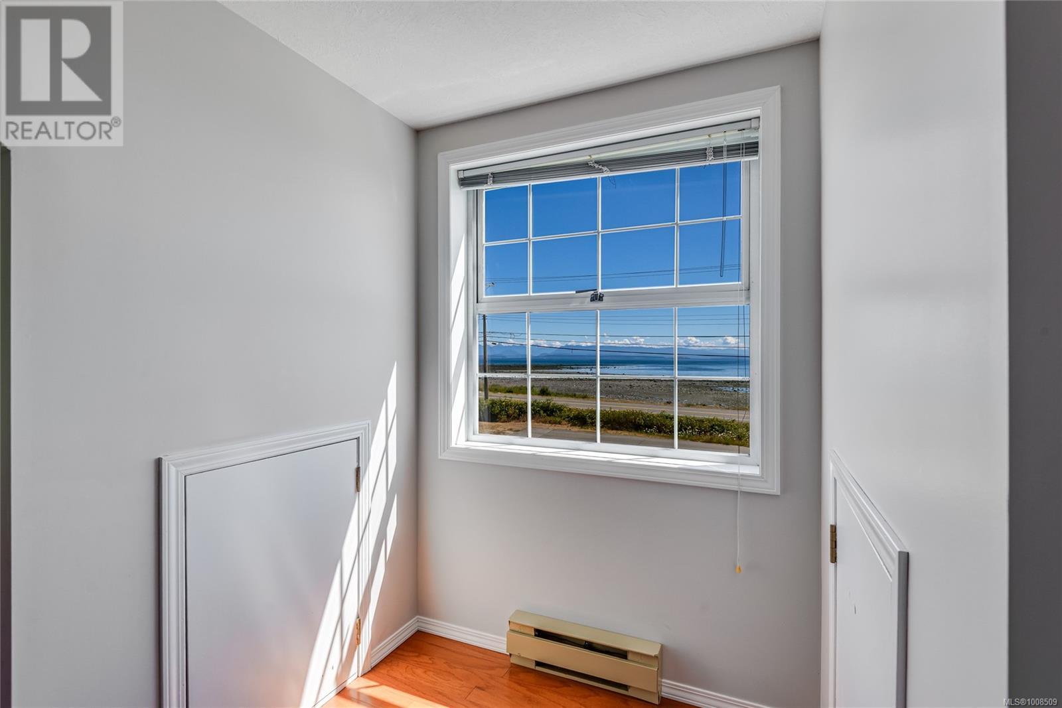
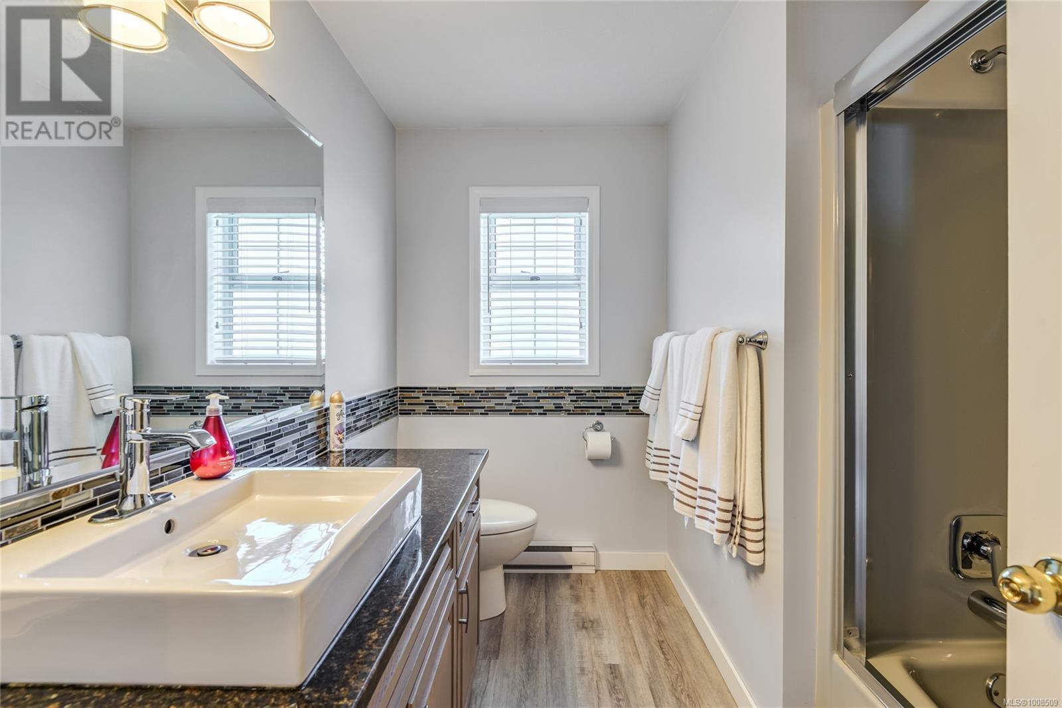
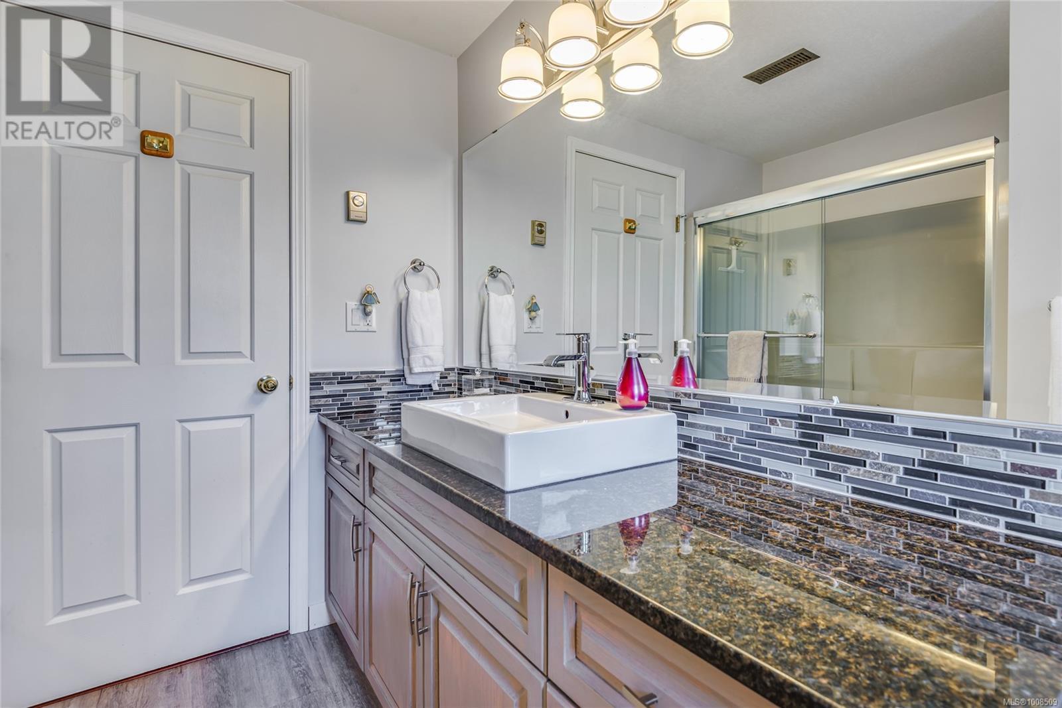
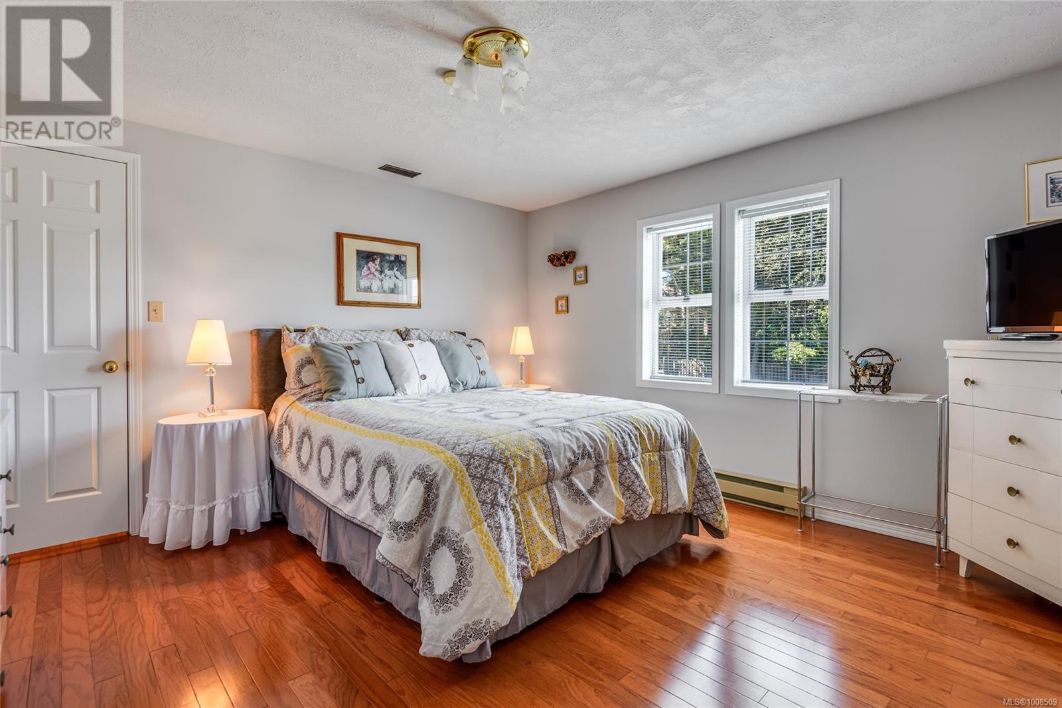
$1,249,000
3816 Island Hwy S
Campbell River, British Columbia, British Columbia, V9H1M6
MLS® Number: 1008509
Property description
''Welcome home'' to this beautifully maintained 2 storey , one owner home with 4 bedrooms and 4 bathrooms set on .44 of an acre semi-waterfront lot with unobstructed ocean and mountain views. This spacious home offers a traditional floor plan with a formal dining room , separate living room with gas fireplace , a cozy family room with a 2nd gas fireplace , ideal for those who value defined living spaces. Large Master bedroom on upper floor with a spa like ensuite and 2 other good size bedrooms for the kids. Thoughtfully updated over the years , the home shows pride of ownership throughout. Enjoy panoramic views at the front and complete privacy in the backyard. The large double garage provides ample space for vehicles and storage. A rare opportunity to own a solid , well cared for home in an exceptional coastal location.
Building information
Type
*****
Constructed Date
*****
Cooling Type
*****
Fireplace Present
*****
FireplaceTotal
*****
Heating Fuel
*****
Heating Type
*****
Size Interior
*****
Total Finished Area
*****
Land information
Access Type
*****
Size Irregular
*****
Size Total
*****
Rooms
Main level
Living room
*****
Dining room
*****
Kitchen
*****
Entrance
*****
Family room
*****
Laundry room
*****
Bedroom
*****
Bathroom
*****
Bathroom
*****
Storage
*****
Second level
Primary Bedroom
*****
Ensuite
*****
Bedroom
*****
Bedroom
*****
Attic (finished)
*****
Main level
Living room
*****
Dining room
*****
Kitchen
*****
Entrance
*****
Family room
*****
Laundry room
*****
Bedroom
*****
Bathroom
*****
Bathroom
*****
Storage
*****
Second level
Primary Bedroom
*****
Ensuite
*****
Bedroom
*****
Bedroom
*****
Attic (finished)
*****
Main level
Living room
*****
Dining room
*****
Kitchen
*****
Entrance
*****
Family room
*****
Laundry room
*****
Bedroom
*****
Bathroom
*****
Bathroom
*****
Storage
*****
Second level
Primary Bedroom
*****
Ensuite
*****
Bedroom
*****
Bedroom
*****
Attic (finished)
*****
Main level
Living room
*****
Dining room
*****
Kitchen
*****
Entrance
*****
Family room
*****
Courtesy of Royal LePage Advance Realty
Book a Showing for this property
Please note that filling out this form you'll be registered and your phone number without the +1 part will be used as a password.
