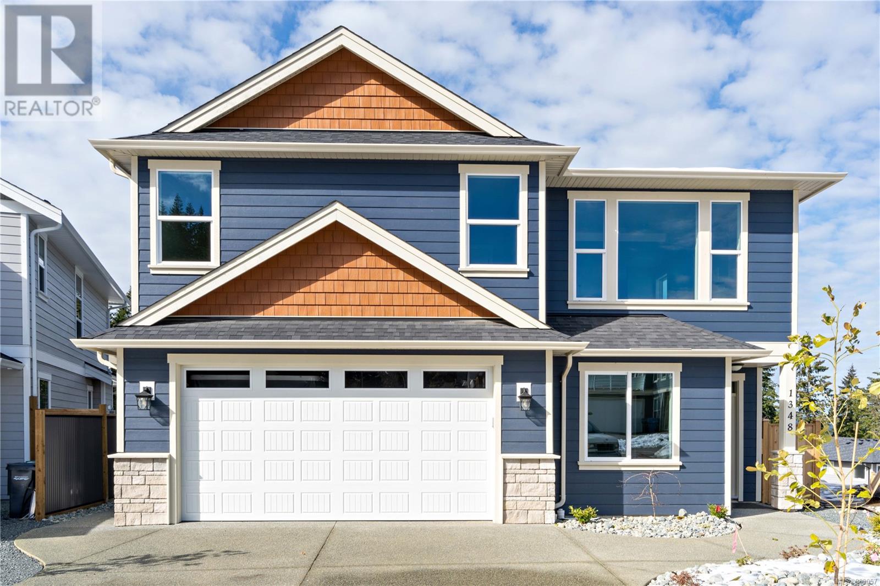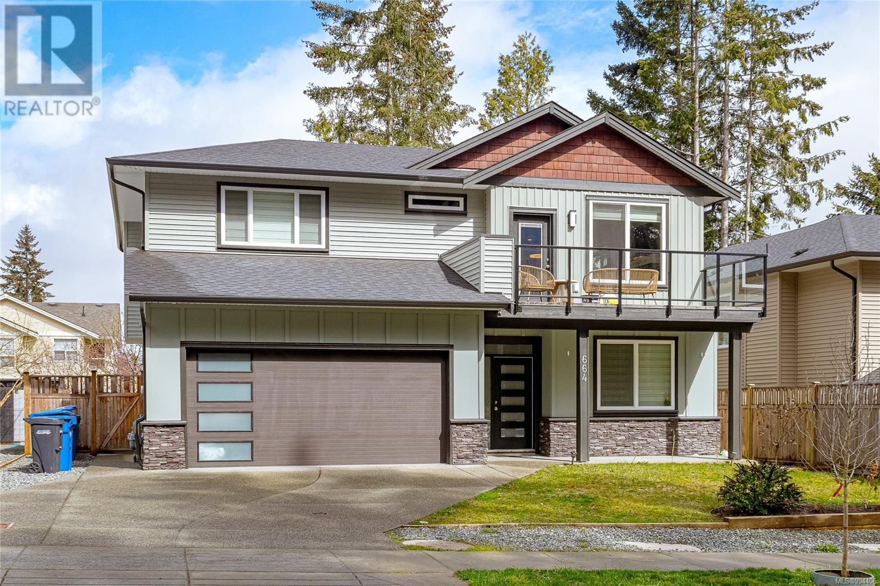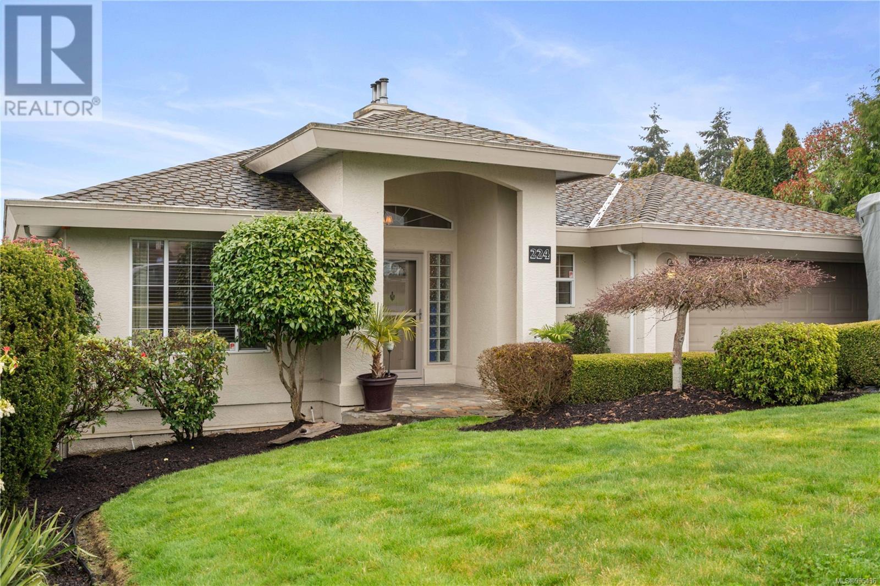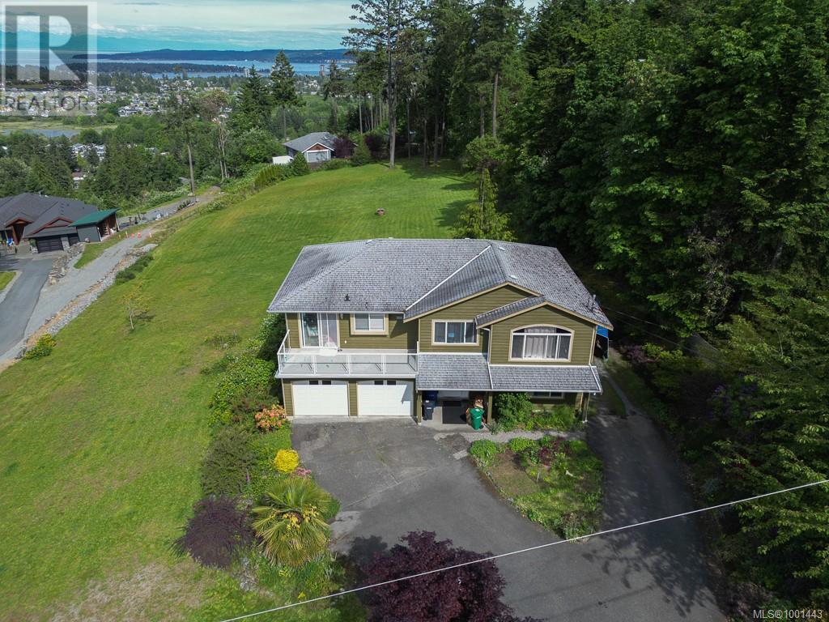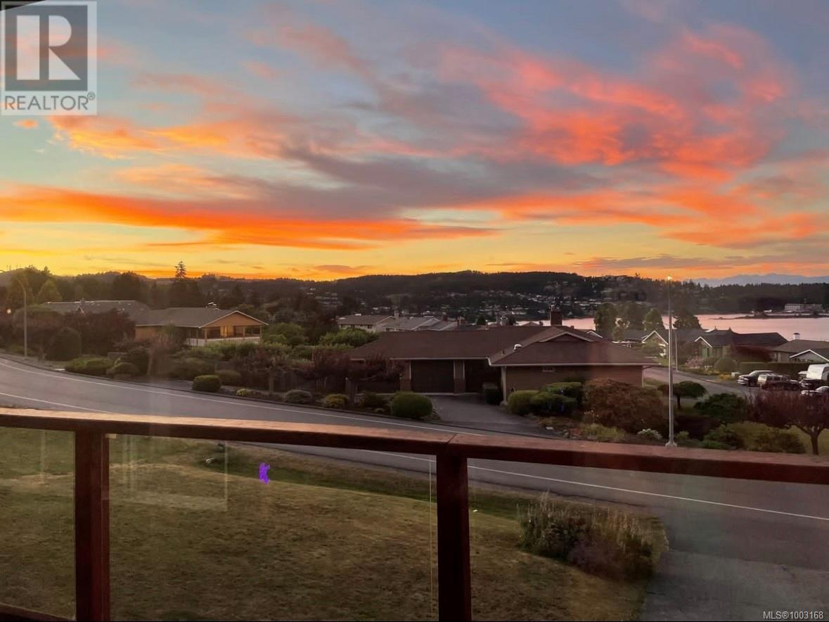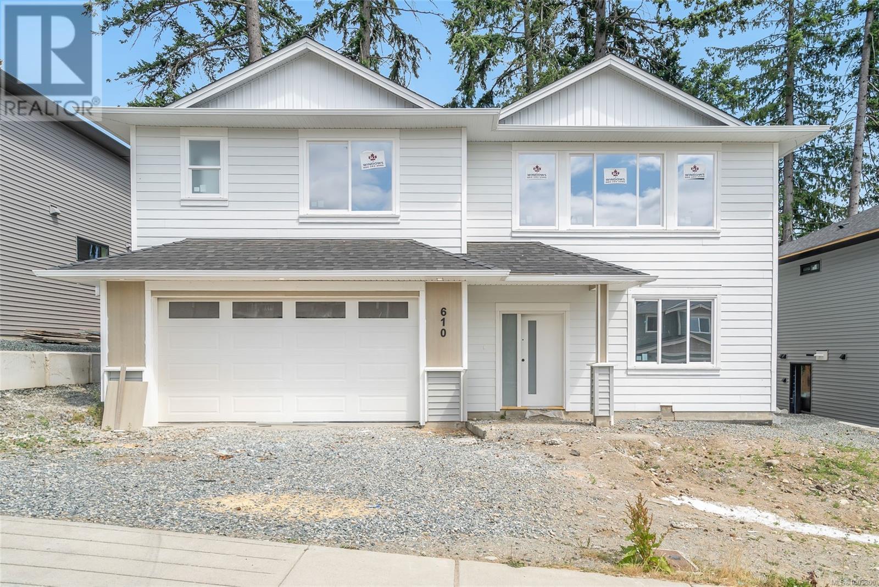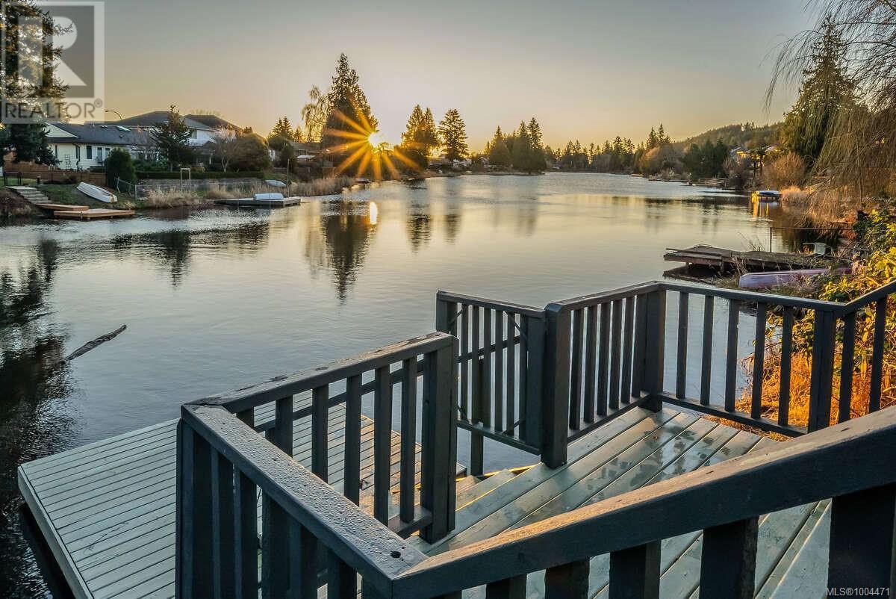Free account required
Unlock the full potential of your property search with a free account! Here's what you'll gain immediate access to:
- Exclusive Access to Every Listing
- Personalized Search Experience
- Favorite Properties at Your Fingertips
- Stay Ahead with Email Alerts
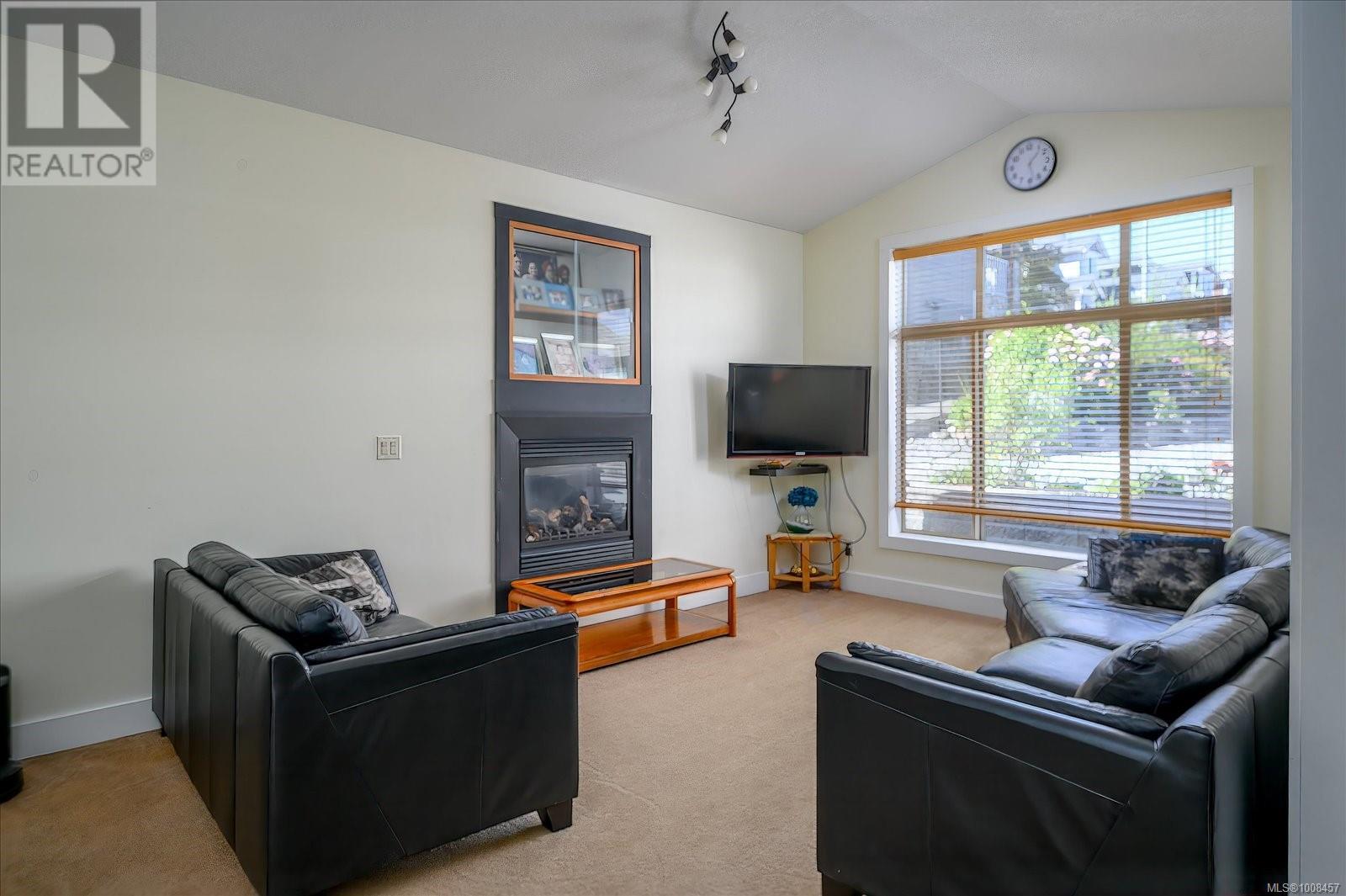


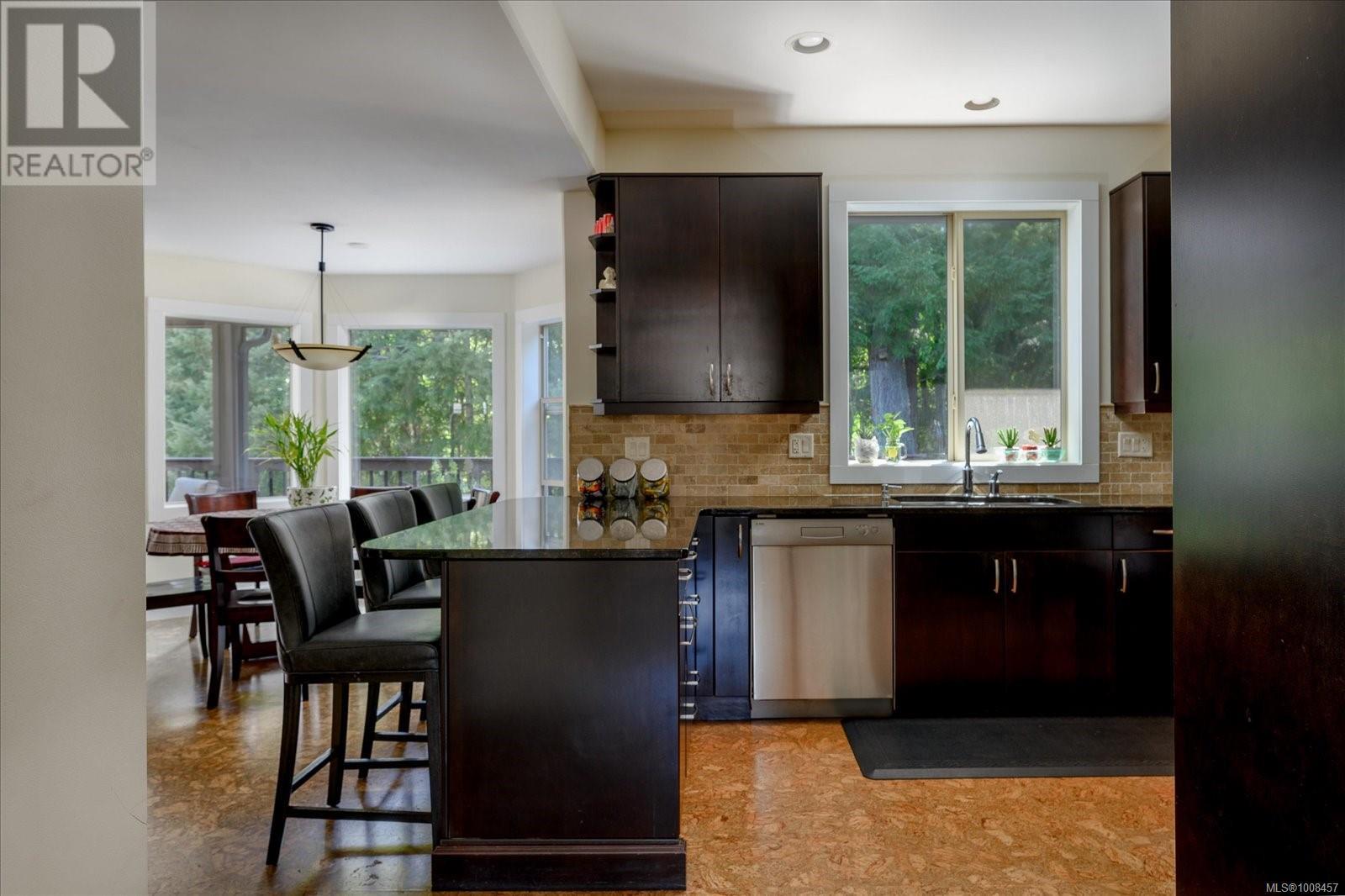
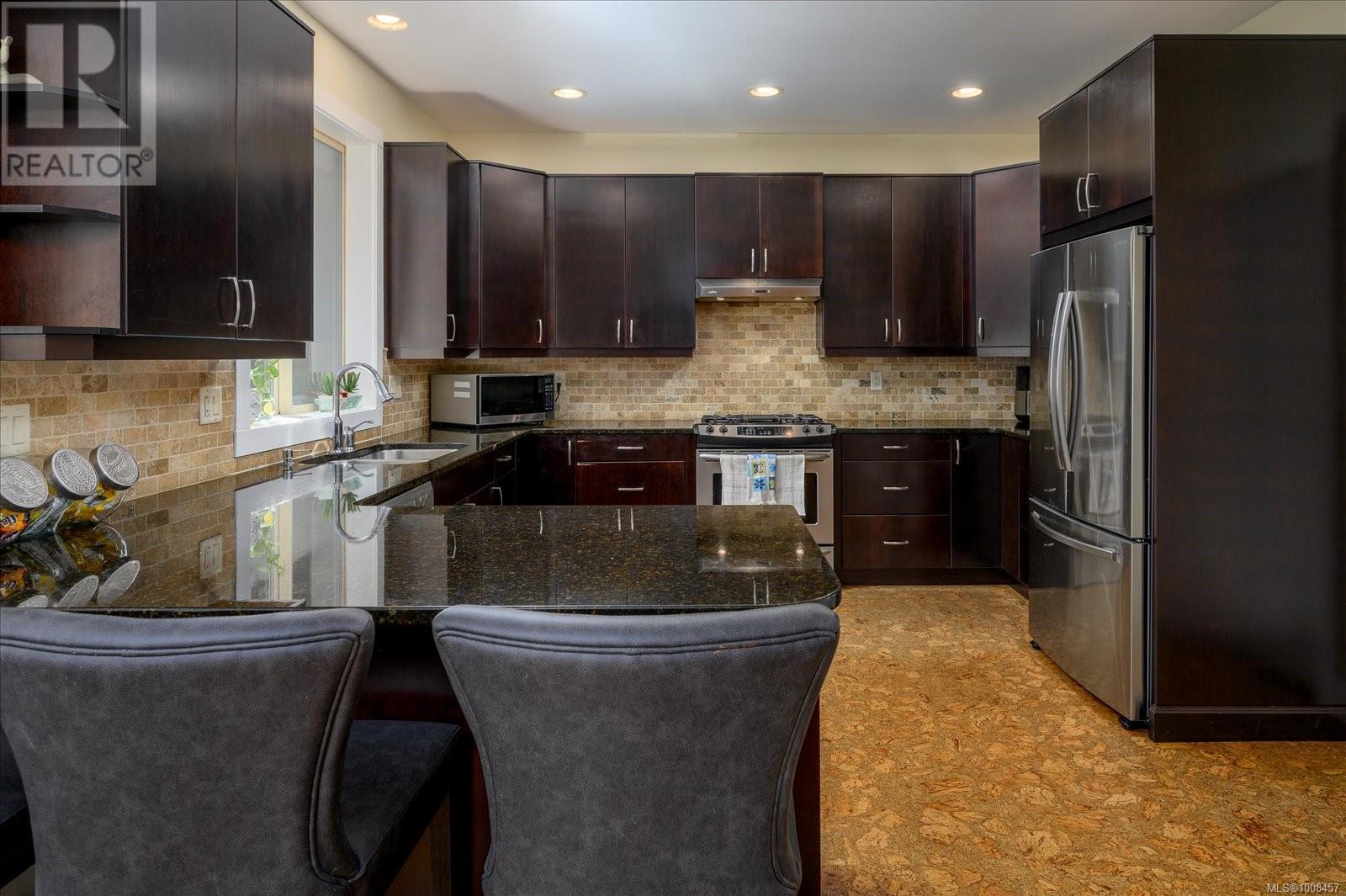
$1,239,000
213 Shiloh Dr
Nanaimo, British Columbia, British Columbia, V9R7C8
MLS® Number: 1008457
Property description
Distinctive custom 3-level family residence nestled against parkland with Westwood Lake trail access. Boasting 5 bedrooms, a spacious den, 2 comfortable family rooms, and a versatile bonus room above the garage for your unique needs. The gourmet kitchen features granite countertops, cork flooring, elegant designer hues, and a bright breakfast nook with bay windows—perfect for morning coffee. French doors on every level open onto two generous, private decks and a tranquil ground-level patio. The primary suite is a true retreat, offering a walk-in closet, spa-inspired ensuite with a soaker tub, custom-tiled double shower, and a secluded sundeck. The expansive basement, complete with its own kitchen and laundry, is ideal as a 2-bedroom in-law suite or a deluxe recreation/media room with mood lighting. Fully fenced and gated backyard with ample parking and convenient vehicle access to the rear, this exceptional home blends sophisticated living with ultimate privacy.
Building information
Type
*****
Constructed Date
*****
Cooling Type
*****
Fireplace Present
*****
FireplaceTotal
*****
Heating Fuel
*****
Heating Type
*****
Size Interior
*****
Total Finished Area
*****
Land information
Size Irregular
*****
Size Total
*****
Rooms
Main level
Living room
*****
Dining room
*****
Kitchen
*****
Family room
*****
Dining nook
*****
Den
*****
Bathroom
*****
Lower level
Bedroom
*****
Bedroom
*****
Bathroom
*****
Second level
Primary Bedroom
*****
Bedroom
*****
Bedroom
*****
Bonus Room
*****
Ensuite
*****
Bathroom
*****
Main level
Living room
*****
Dining room
*****
Kitchen
*****
Family room
*****
Dining nook
*****
Den
*****
Bathroom
*****
Lower level
Bedroom
*****
Bedroom
*****
Bathroom
*****
Second level
Primary Bedroom
*****
Bedroom
*****
Bedroom
*****
Bonus Room
*****
Ensuite
*****
Bathroom
*****
Courtesy of Royal LePage Nanaimo Realty (NanIsHwyN)
Book a Showing for this property
Please note that filling out this form you'll be registered and your phone number without the +1 part will be used as a password.
