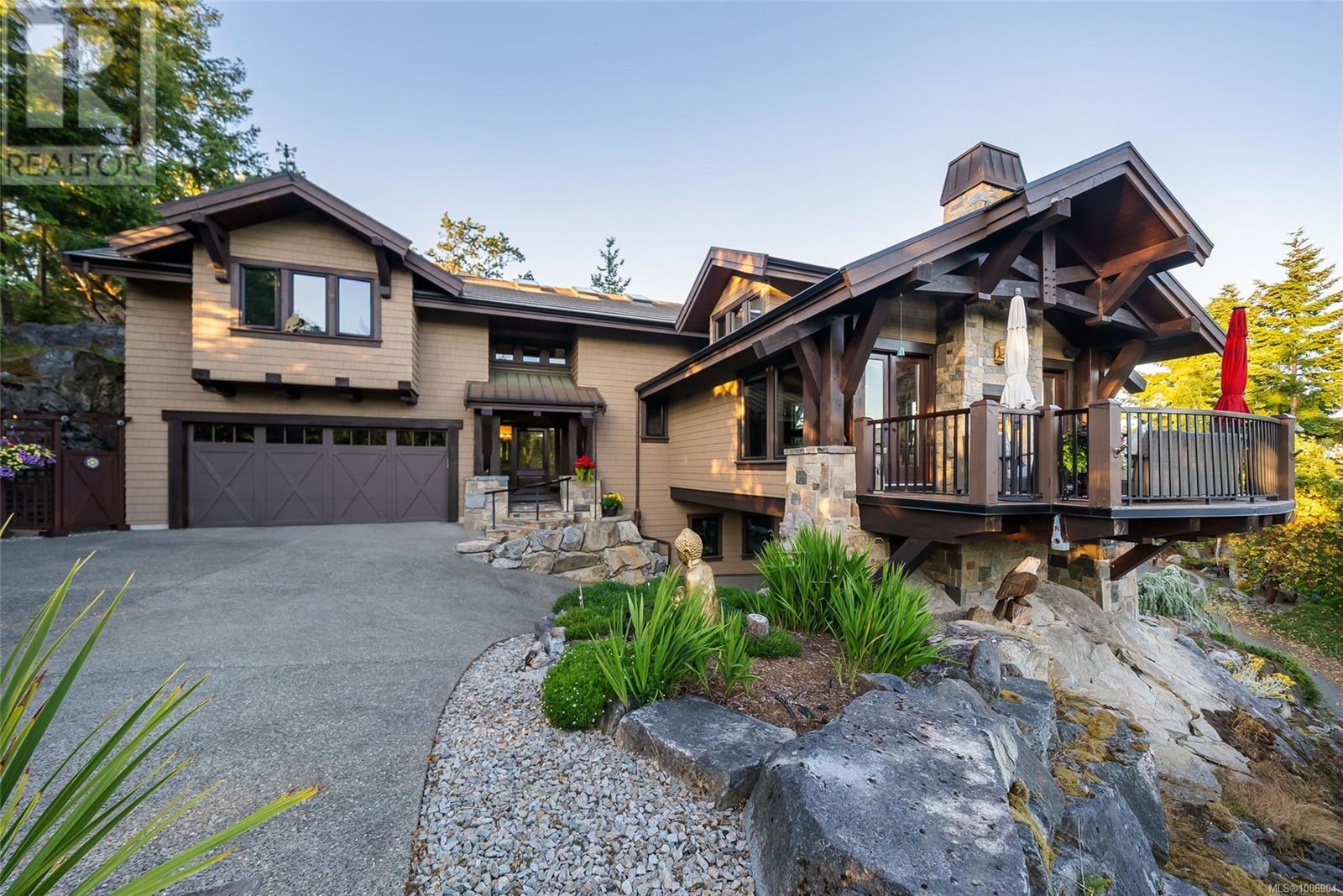Free account required
Unlock the full potential of your property search with a free account! Here's what you'll gain immediate access to:
- Exclusive Access to Every Listing
- Personalized Search Experience
- Favorite Properties at Your Fingertips
- Stay Ahead with Email Alerts
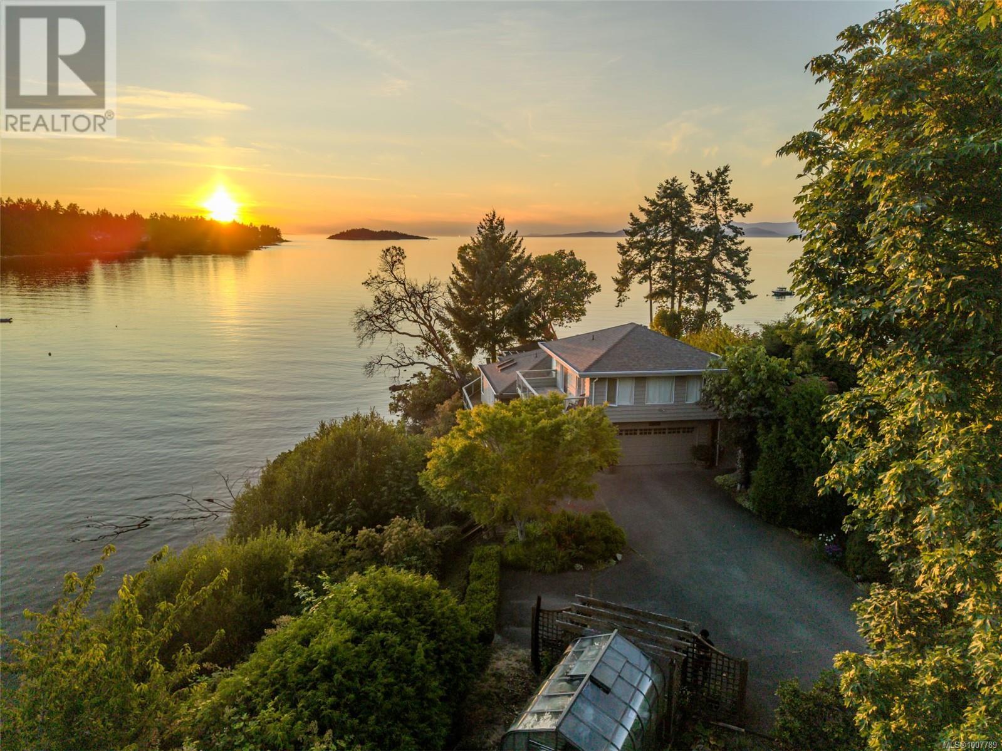
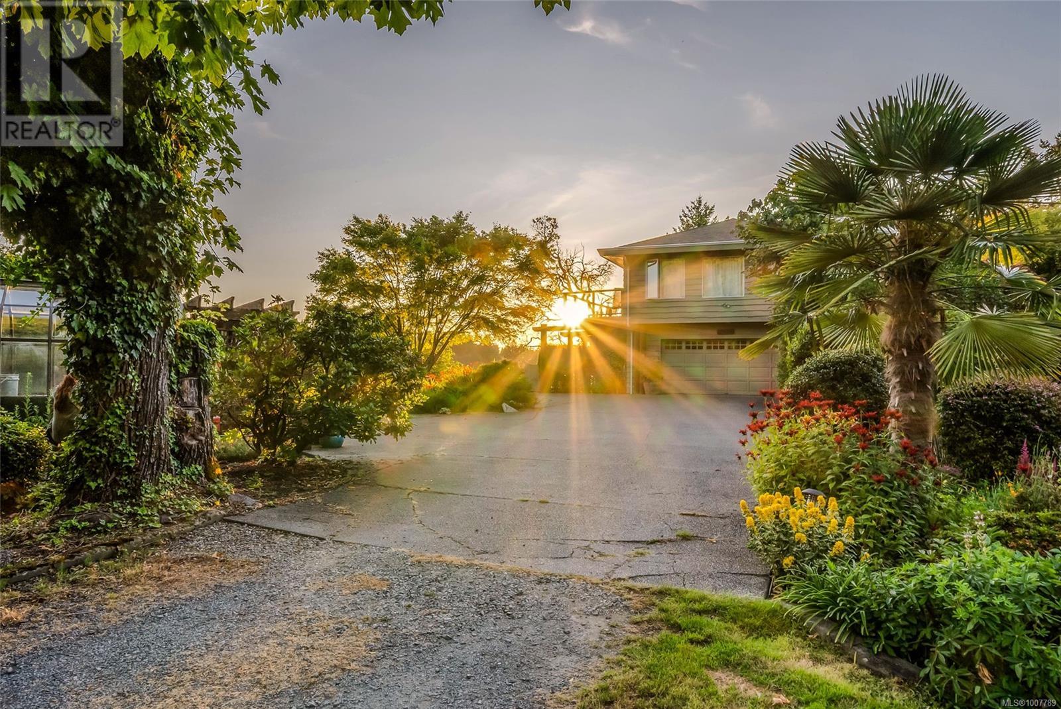
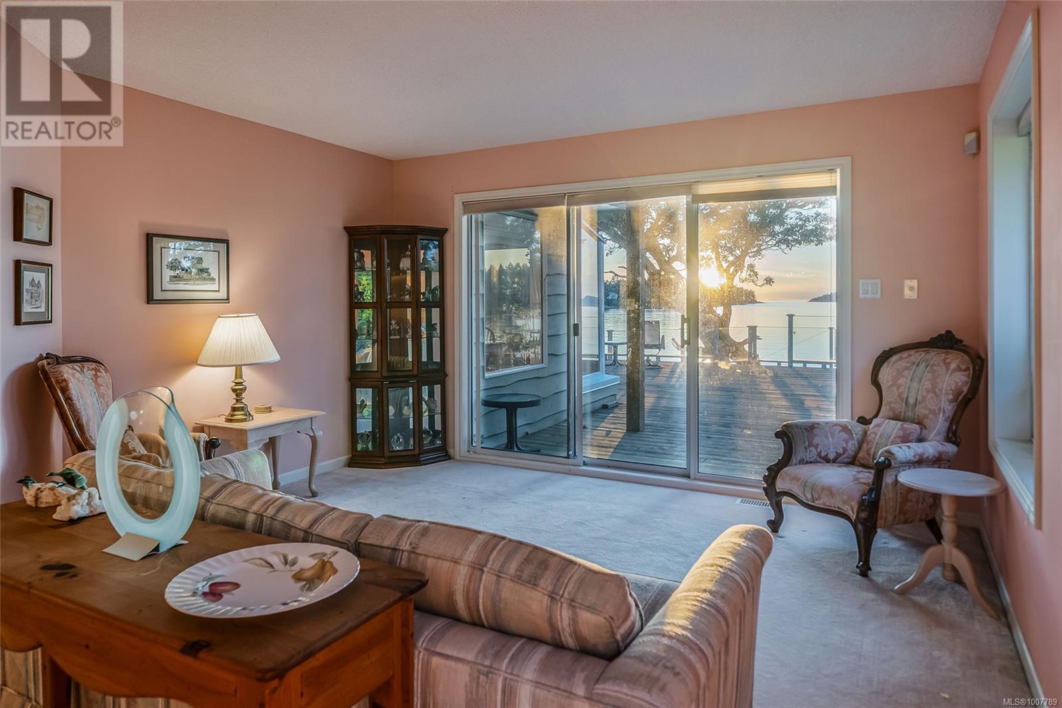
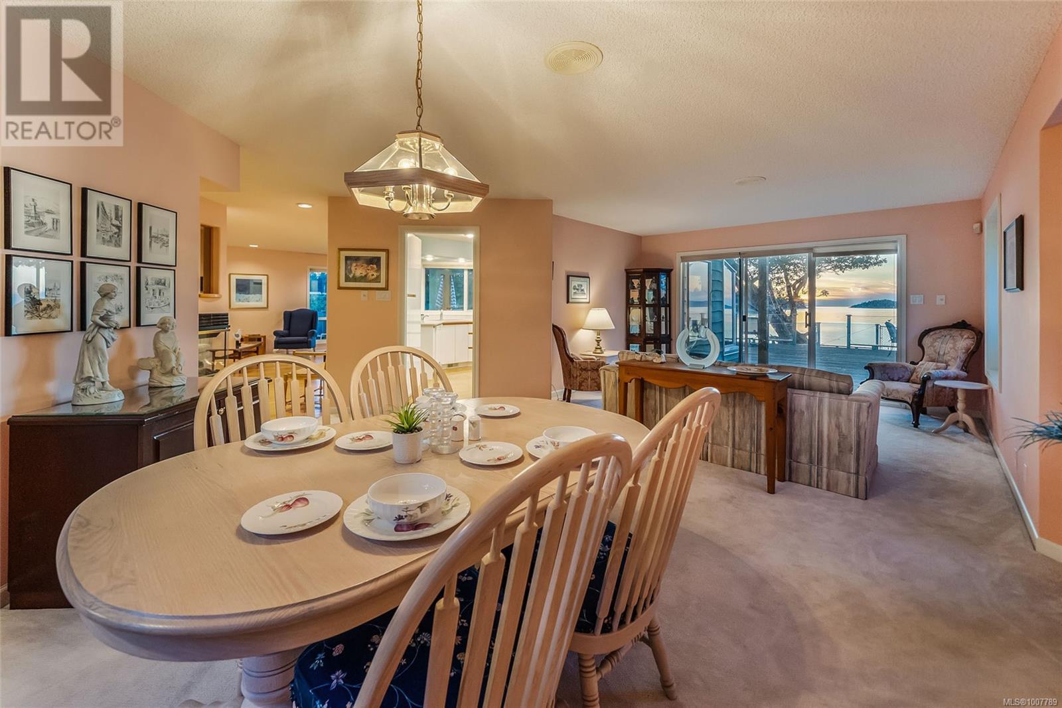
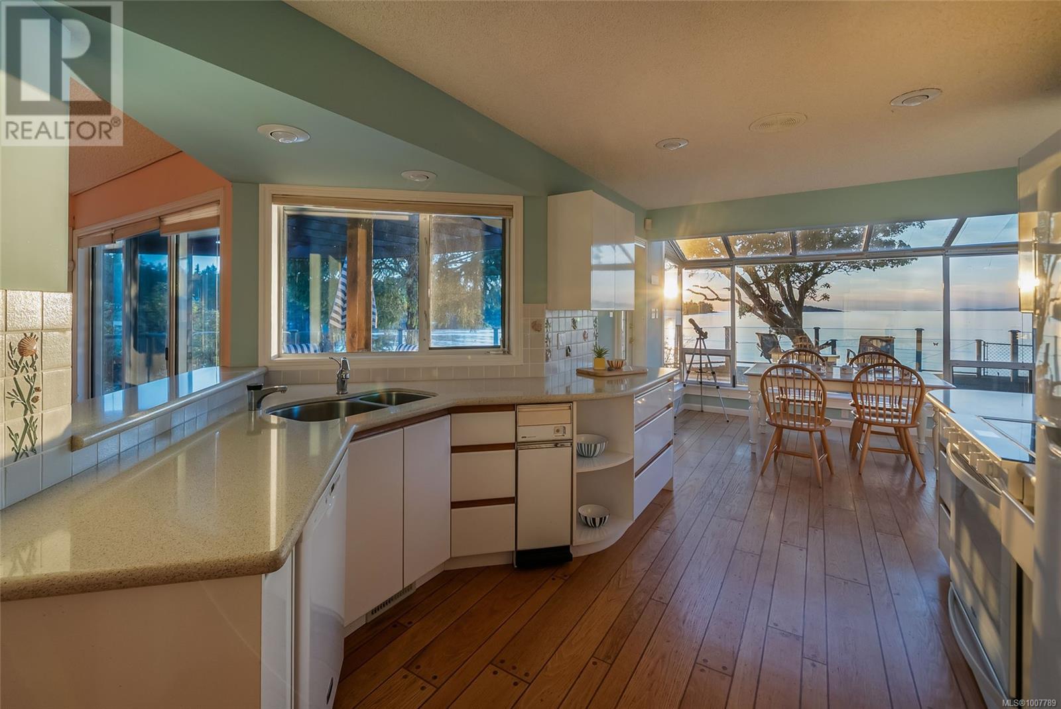
$2,895,000
1545 Dorcas Point Rd
Nanoose Bay, British Columbia, British Columbia, V9P9B4
MLS® Number: 1007789
Property description
Stunning 'Dorcas Point Estates' Oceanfront Acreage! A long entry drive past towering evergreens, gardens, and a pond, lead to your private waterfront retreat. Set on a gated 1.40-acre park-like lot in 'Dorcas Point Estates', this bright and spacious 3 Bed+Den/Office/Bedrm, 4 Bath Waterfront Home boasts world-class views of Nuttal Bay, the Georgia Strait, several Gulf Islands, and the mainland mountains. The home offers an expansive layout with oversized rooms, skylights and OS windows, and a private upper-level Guest Suite for visitors or rental income. There are multiple decks—including a large Entertainer's Deck with a staircase leading to the beach—as well as a Greenhouse to grow fresh veggies. Fabulously located just mins from parks and a marina, and only a short drive to Parksville and Nanaimo for shopping/amenities. The home is ready for your fresh ideas and personal touches and offers a very rare opportunity to create your dream retreat in an unbeatable location! From the parking pad, an arbored walkway leads to a front door opening to a large foyer with wood flooring, a frosted skylight, and a propane fireplace. To the right is a spacious open-plan Living/Dining Room with windows on three walls, filling the space with natural light and scenic views. A door opens to an Entertainer’s Deck with panoramic views. Stairs lead to the beach for kayaking. The Family Room shares a 3-sided fireplace with the foyer and flows into a well-appointed Kitchen with white cabinetry, ample counters, and a solarium Nook. The Primary Suite offers deck access, a walk-in closet, and a 5 pc spa ensuite. Also on the main level: a 4 pc Bath, Den/Bedroom, Guest Room with deck access, Laundry Room, and a Double Garage. Upstairs is a 708 sqft Oceanview Guest Suite with 2 decks, full Kitchen, Living Room, Bedroom, and Bath. A stunning home with postcard-perfect views and a prime oceanfront location, what more could you ask for? Visit our website for more info.
Building information
Type
*****
Appliances
*****
Architectural Style
*****
Constructed Date
*****
Cooling Type
*****
Fireplace Present
*****
FireplaceTotal
*****
Heating Fuel
*****
Heating Type
*****
Size Interior
*****
Total Finished Area
*****
Land information
Access Type
*****
Acreage
*****
Size Irregular
*****
Size Total
*****
Rooms
Main level
Entrance
*****
Dining room
*****
Living room
*****
Kitchen
*****
Dining nook
*****
Family room
*****
Bathroom
*****
Primary Bedroom
*****
Ensuite
*****
Bedroom
*****
Ensuite
*****
Laundry room
*****
Bedroom
*****
Second level
Bathroom
*****
Bedroom
*****
Kitchen
*****
Living room
*****
Main level
Entrance
*****
Dining room
*****
Living room
*****
Kitchen
*****
Dining nook
*****
Family room
*****
Bathroom
*****
Primary Bedroom
*****
Ensuite
*****
Bedroom
*****
Ensuite
*****
Laundry room
*****
Bedroom
*****
Second level
Bathroom
*****
Bedroom
*****
Kitchen
*****
Living room
*****
Main level
Entrance
*****
Dining room
*****
Living room
*****
Kitchen
*****
Dining nook
*****
Family room
*****
Bathroom
*****
Primary Bedroom
*****
Ensuite
*****
Bedroom
*****
Ensuite
*****
Laundry room
*****
Bedroom
*****
Second level
Bathroom
*****
Bedroom
*****
Kitchen
*****
Courtesy of Royal LePage Parksville-Qualicum Beach Realty (PK)
Book a Showing for this property
Please note that filling out this form you'll be registered and your phone number without the +1 part will be used as a password.
