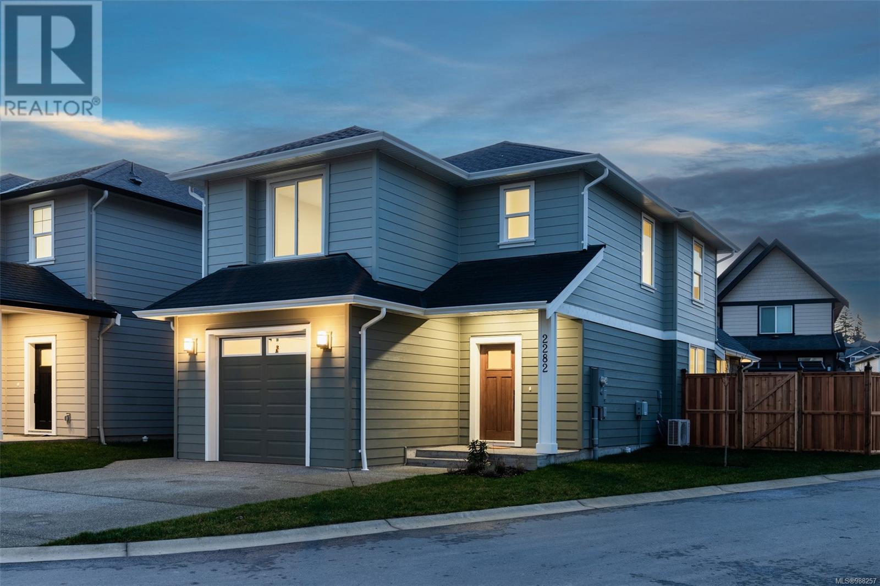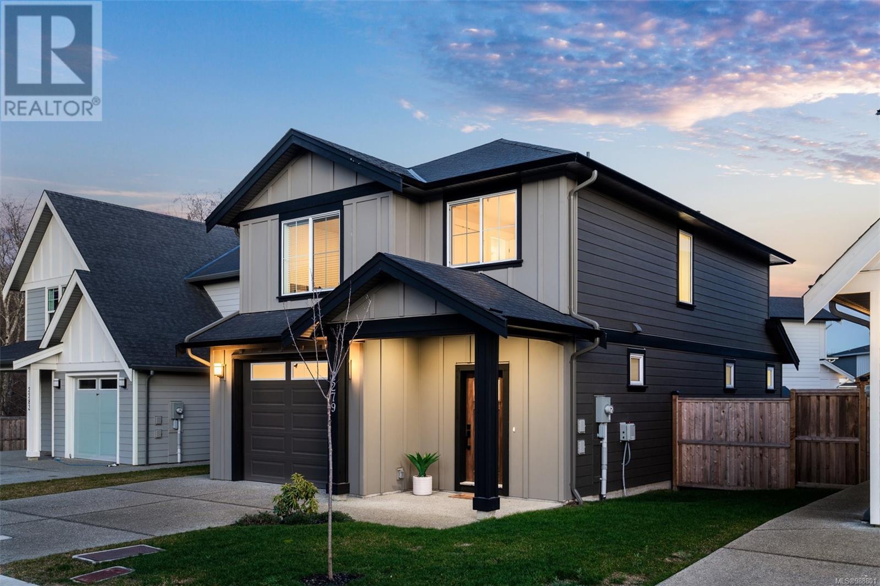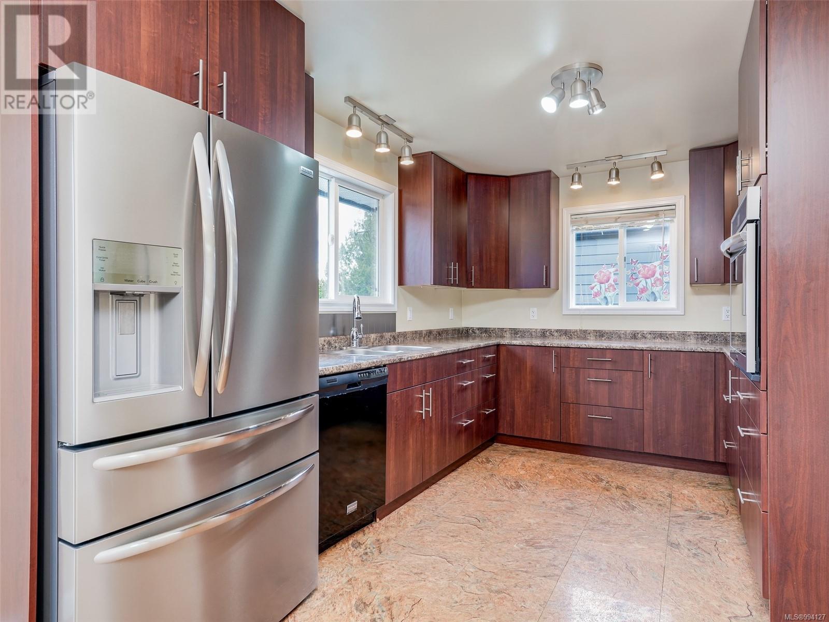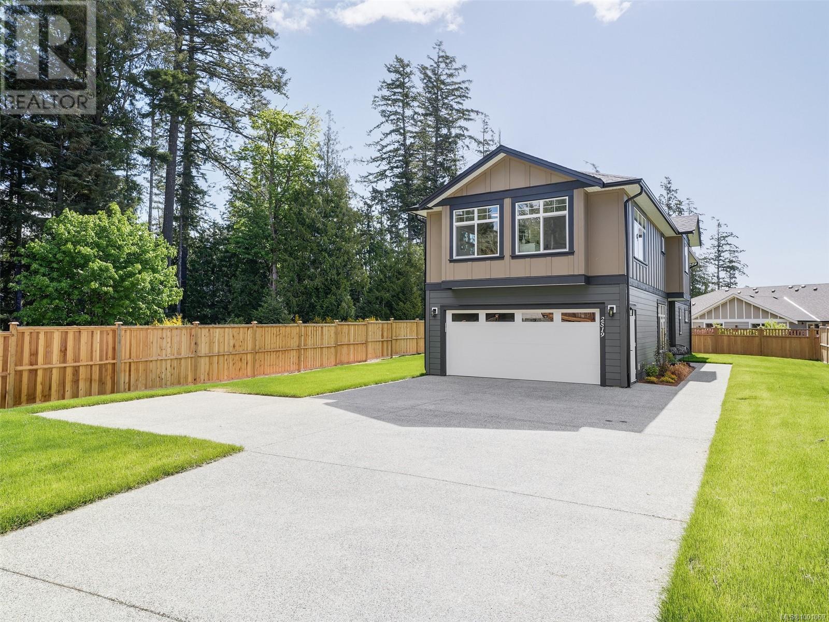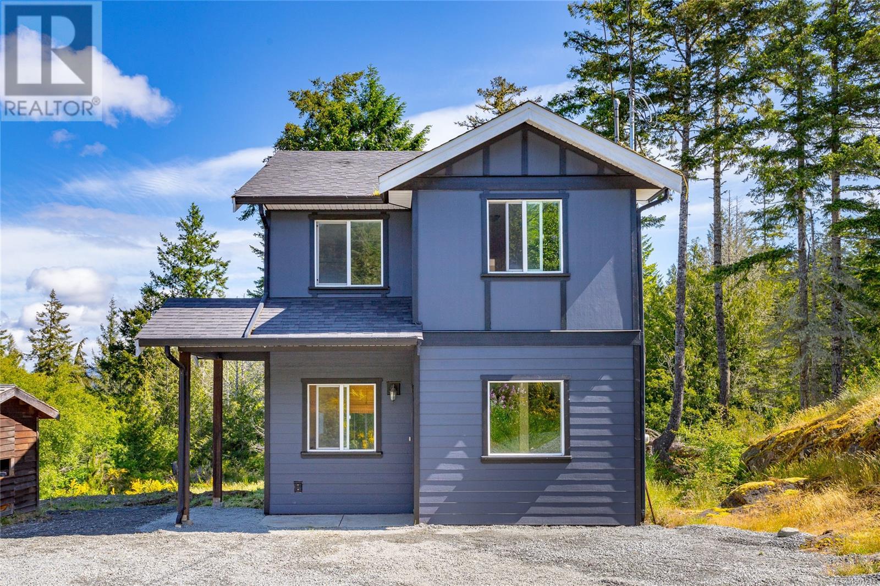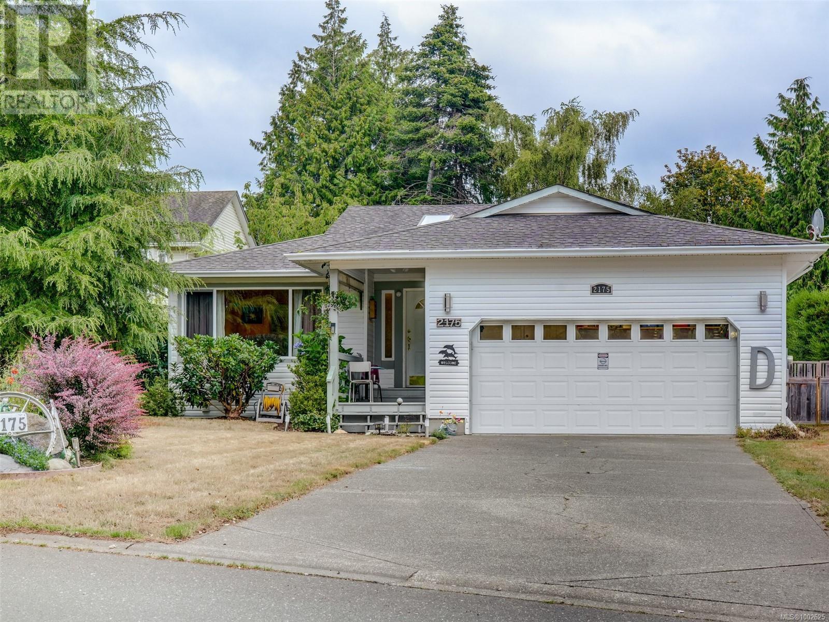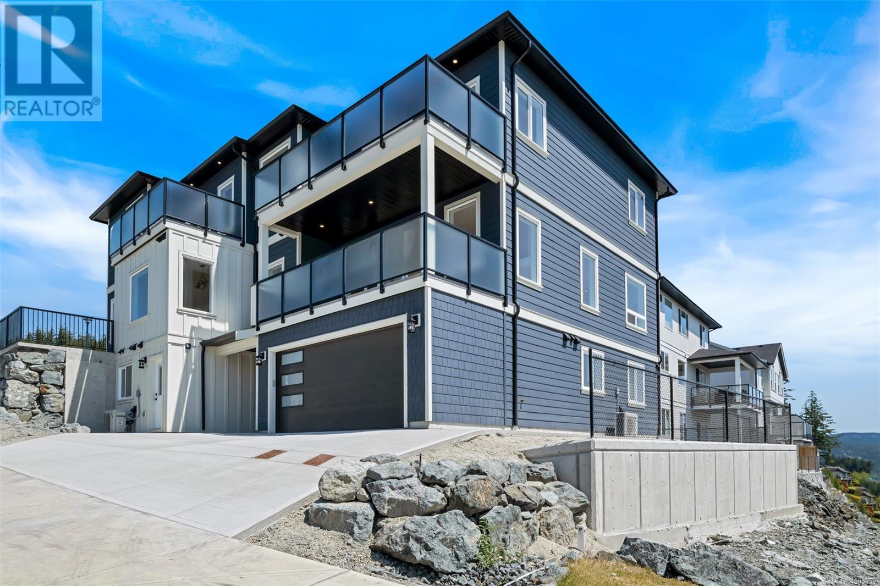Free account required
Unlock the full potential of your property search with a free account! Here's what you'll gain immediate access to:
- Exclusive Access to Every Listing
- Personalized Search Experience
- Favorite Properties at Your Fingertips
- Stay Ahead with Email Alerts
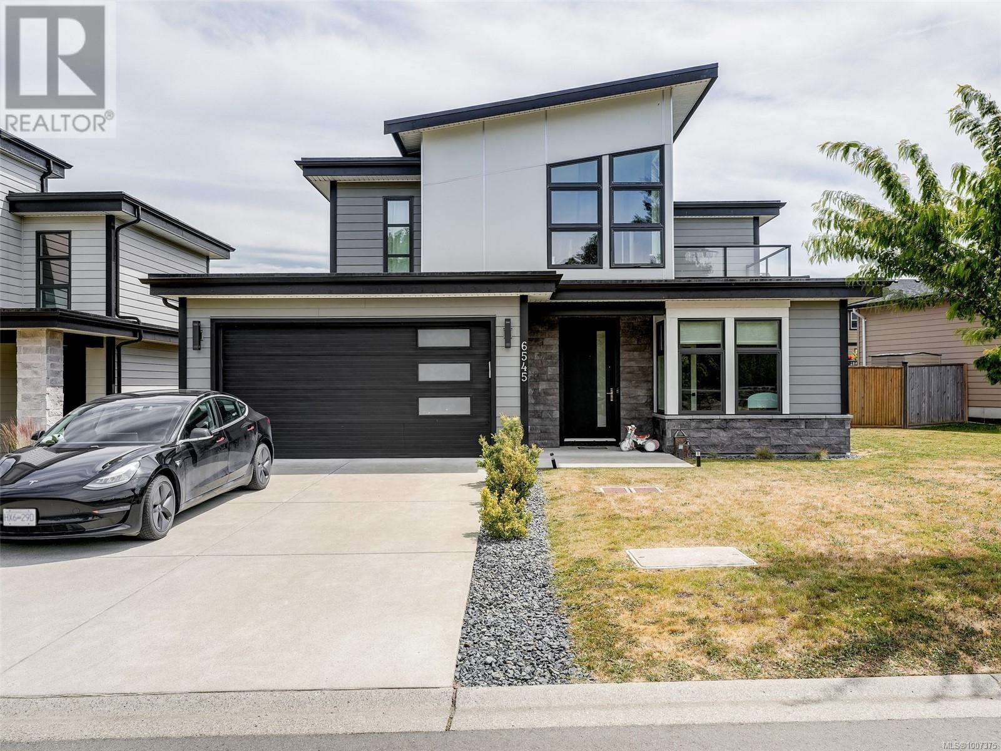
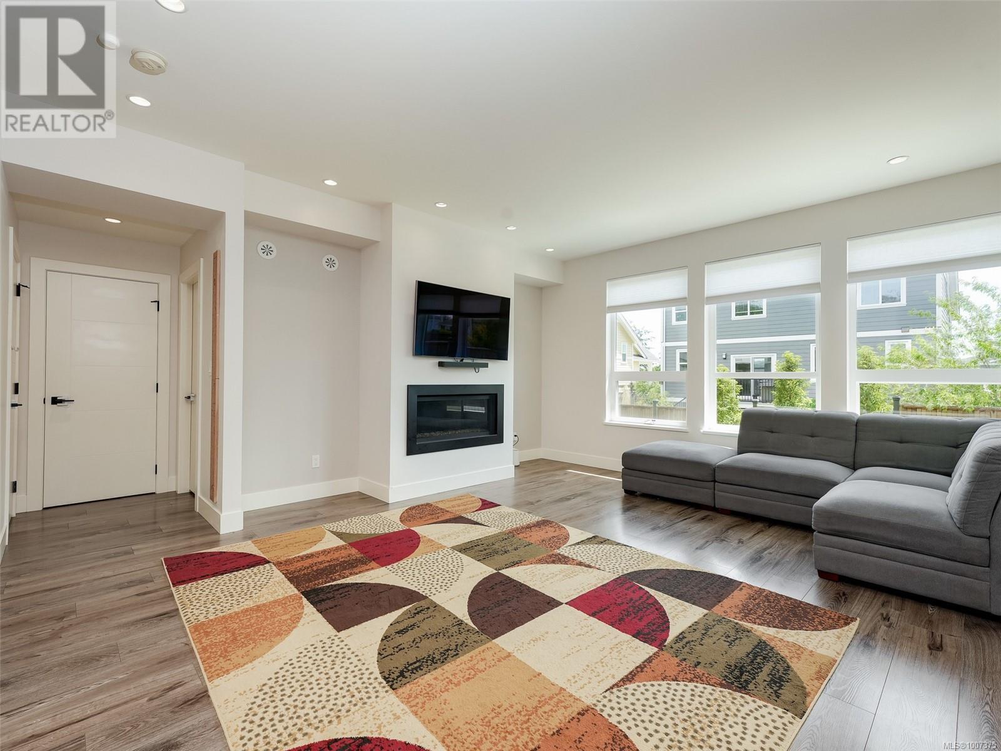
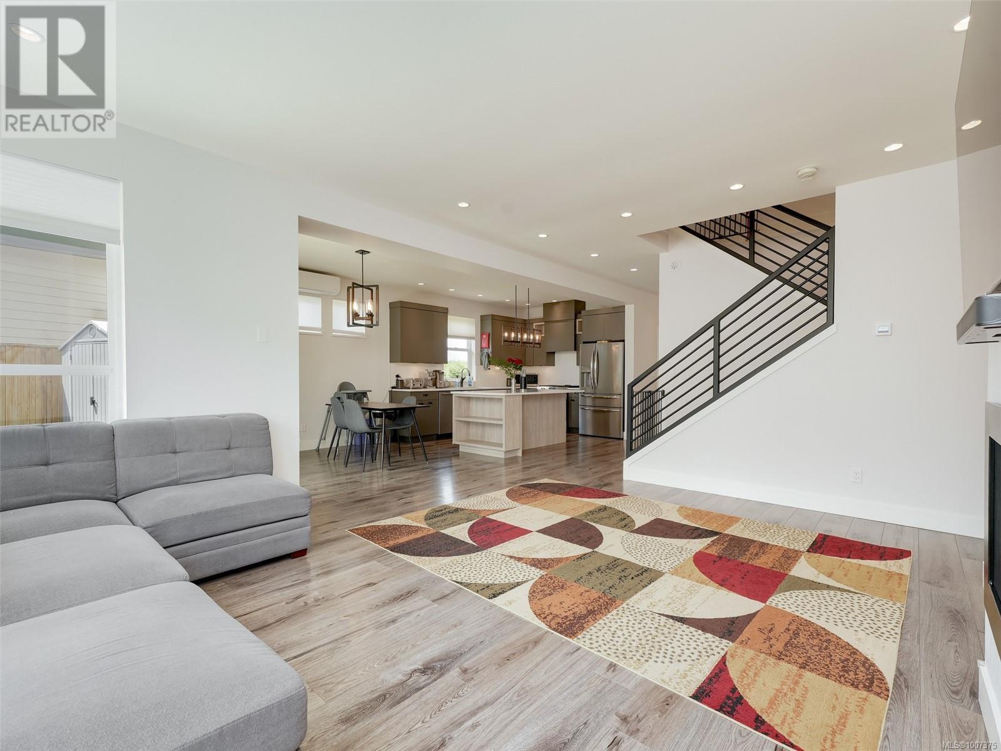
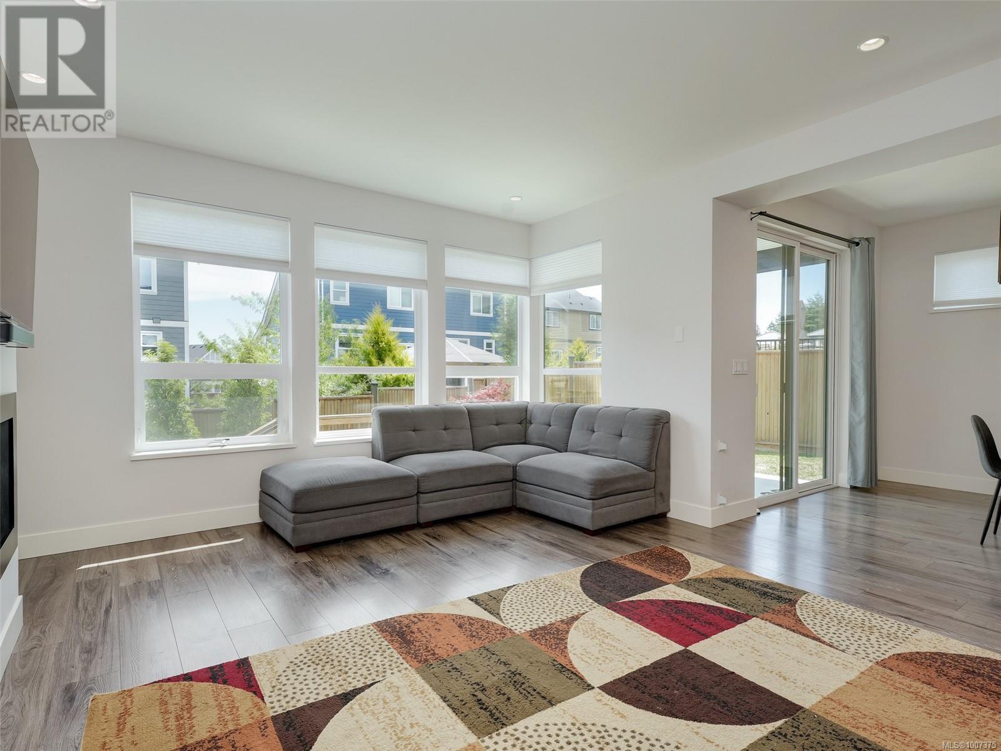
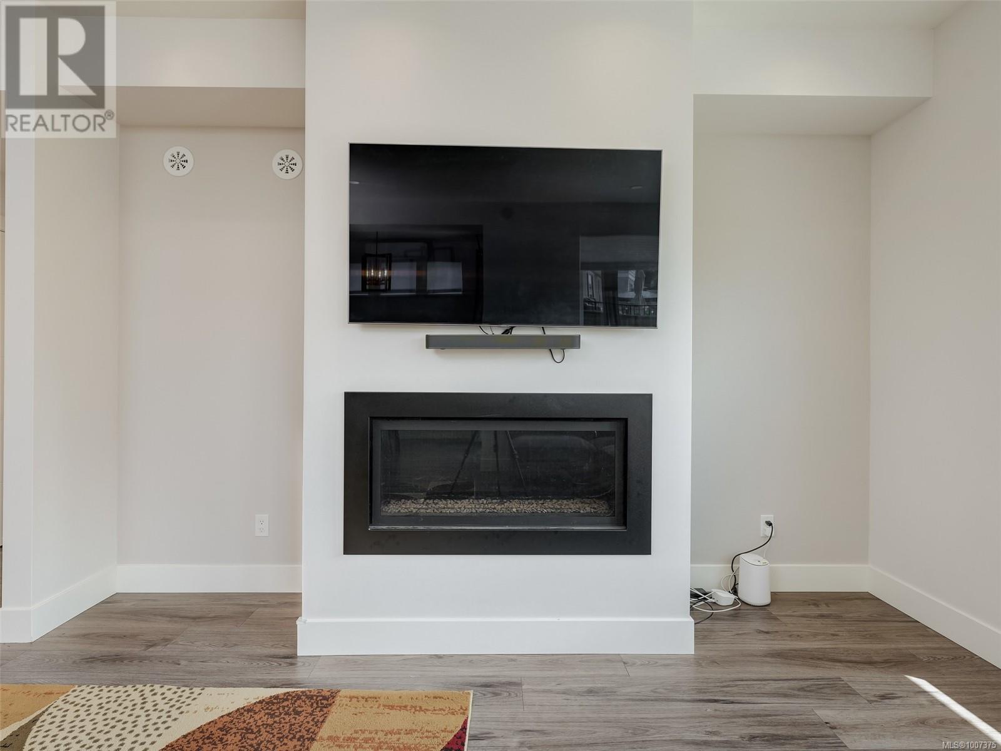
$899,900
6545 Helgesen Rd
Sooke, British Columbia, British Columbia, V9Z0V7
MLS® Number: 1007375
Property description
Finishing & fixtures of a custom home situated on a quiet road across from forested meadows with views of the Sooke Hills. Incredible interiors showcase modern design with clean, crisp lines. 3 BRs upstairs including a roof top patio off the primary suite. Features incl natural gas linear FP, laminate flooring throughout house, 9’ high ceilings, & large windows providing ample natural light. Sleek modern kitchen w/ Cambria quartz tops, tile backsplash, under counter light, silgranit undermount sink, designer cabinetry, top line SS appliances & pantry under the stairs. Stunning primary BR w/ large walk in closet. Luxurious bathrooms w/ floating vanities, quartz countertop & under cabinet lighting. Heated 2 car garage wired for electric car. Fully fenced & landscaped yard w 2 tier concrete patio with BBQ gas. Forced air heat exchange, air condition unit & instant natural gas HW. Built on a crawlspace. Beautiful & quiet area yet close to schools, recreation, trails and Sooke Center.
Building information
Type
*****
Architectural Style
*****
Constructed Date
*****
Cooling Type
*****
Fireplace Present
*****
FireplaceTotal
*****
Heating Fuel
*****
Heating Type
*****
Size Interior
*****
Total Finished Area
*****
Land information
Size Irregular
*****
Size Total
*****
Rooms
Main level
Entrance
*****
Den
*****
Kitchen
*****
Pantry
*****
Dining room
*****
Living room
*****
Bathroom
*****
Laundry room
*****
Second level
Primary Bedroom
*****
Bedroom
*****
Bedroom
*****
Bathroom
*****
Ensuite
*****
Main level
Entrance
*****
Den
*****
Kitchen
*****
Pantry
*****
Dining room
*****
Living room
*****
Bathroom
*****
Laundry room
*****
Second level
Primary Bedroom
*****
Bedroom
*****
Bedroom
*****
Bathroom
*****
Ensuite
*****
Main level
Entrance
*****
Den
*****
Kitchen
*****
Pantry
*****
Dining room
*****
Living room
*****
Bathroom
*****
Laundry room
*****
Second level
Primary Bedroom
*****
Bedroom
*****
Bedroom
*****
Bathroom
*****
Ensuite
*****
Main level
Entrance
*****
Den
*****
Kitchen
*****
Pantry
*****
Dining room
*****
Living room
*****
Bathroom
*****
Laundry room
*****
Second level
Primary Bedroom
*****
Bedroom
*****
Bedroom
*****
Courtesy of RE/MAX Camosun
Book a Showing for this property
Please note that filling out this form you'll be registered and your phone number without the +1 part will be used as a password.
