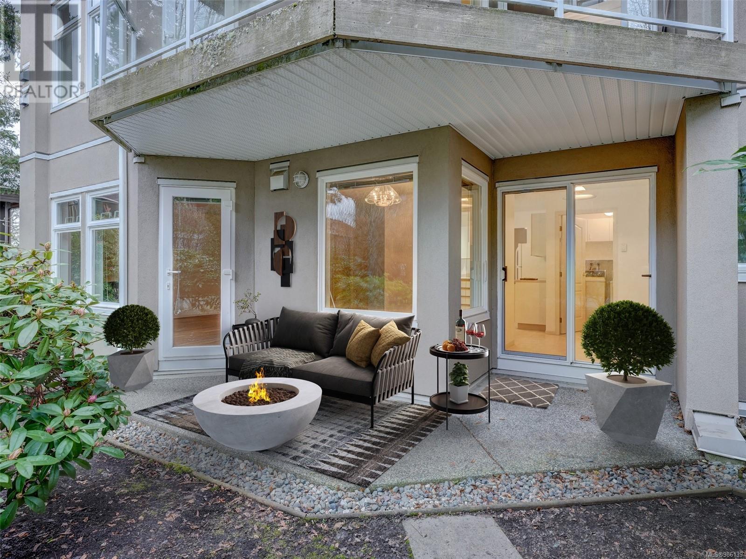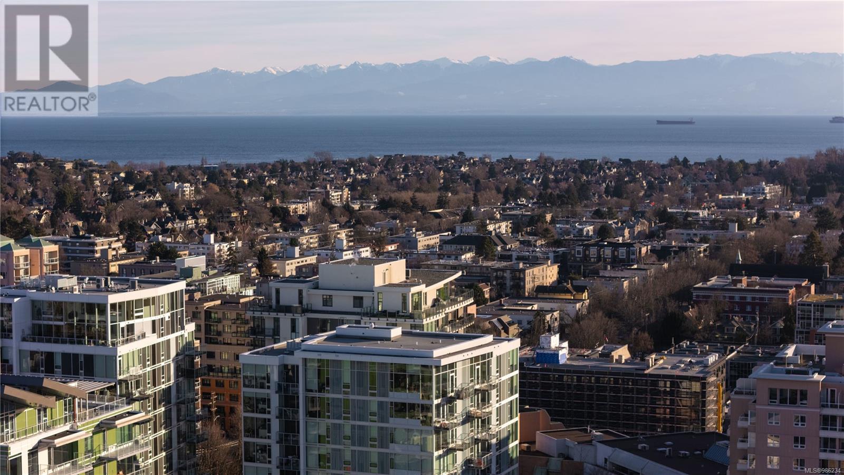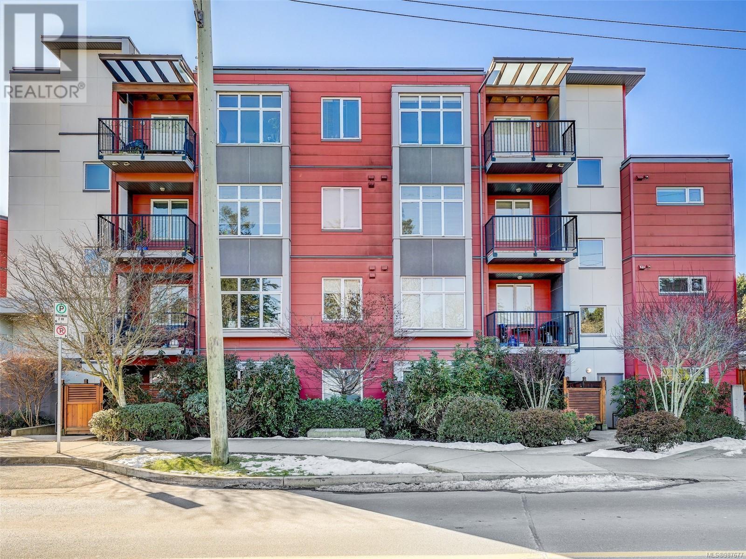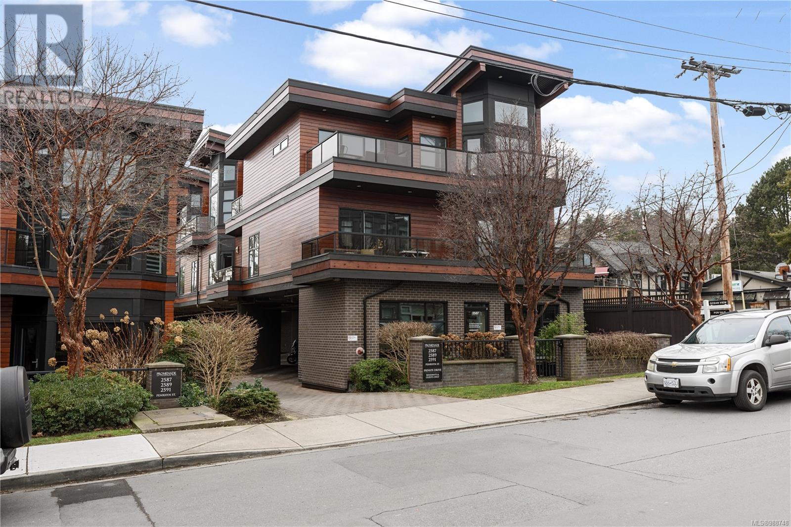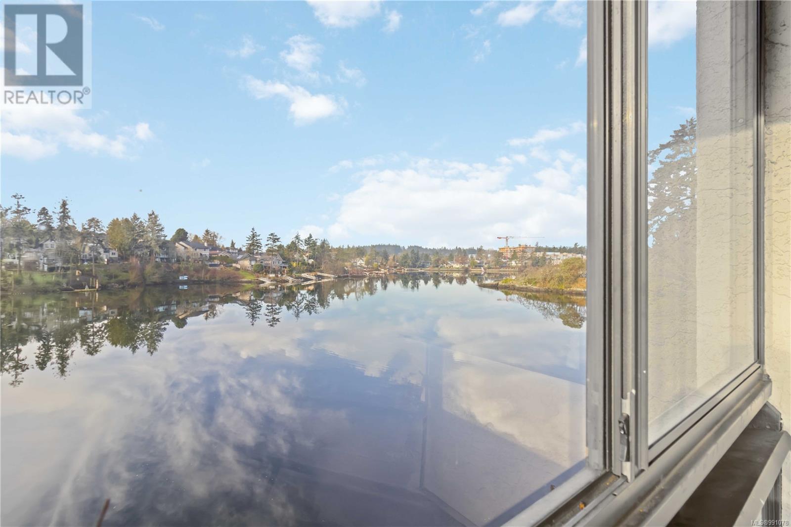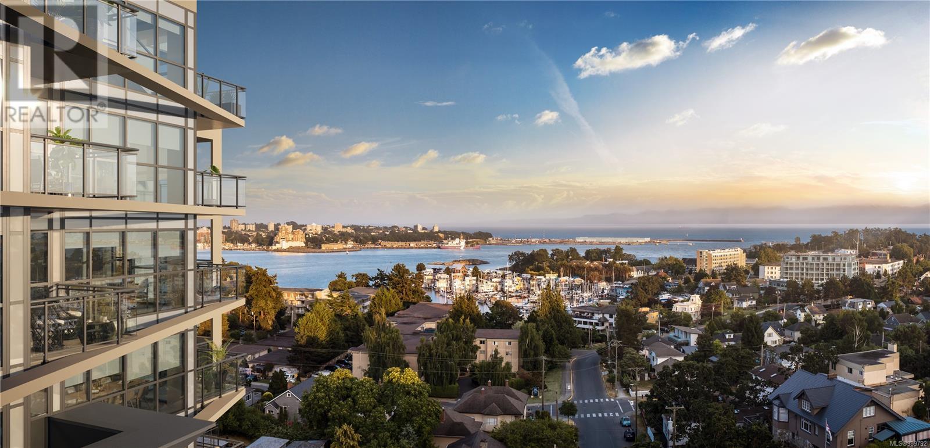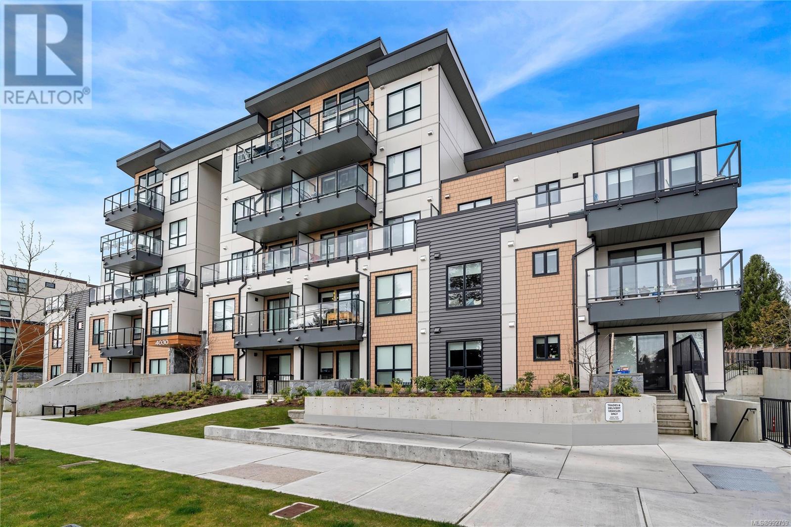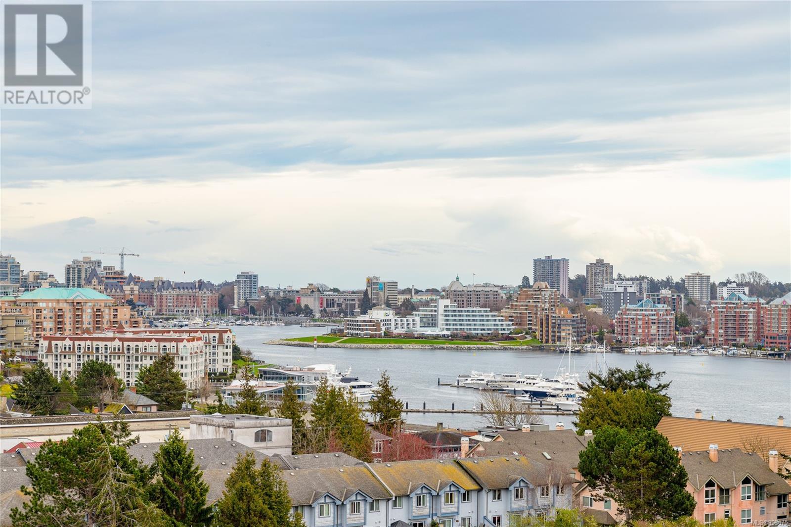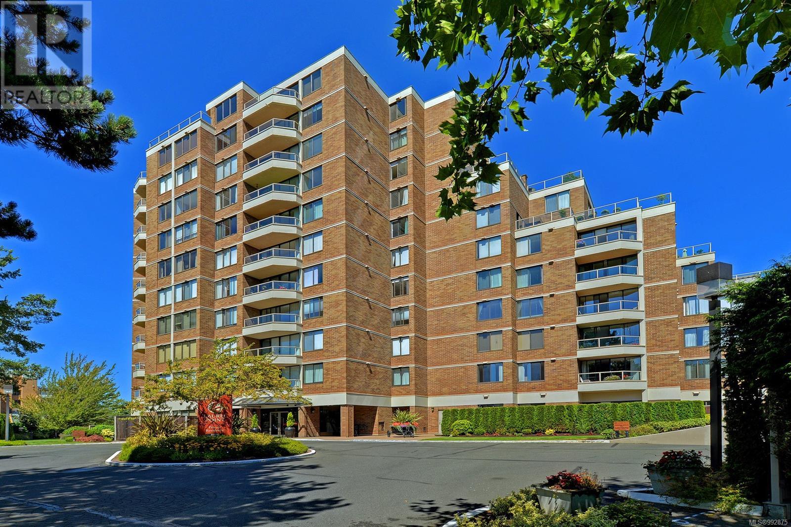Free account required
Unlock the full potential of your property search with a free account! Here's what you'll gain immediate access to:
- Exclusive Access to Every Listing
- Personalized Search Experience
- Favorite Properties at Your Fingertips
- Stay Ahead with Email Alerts
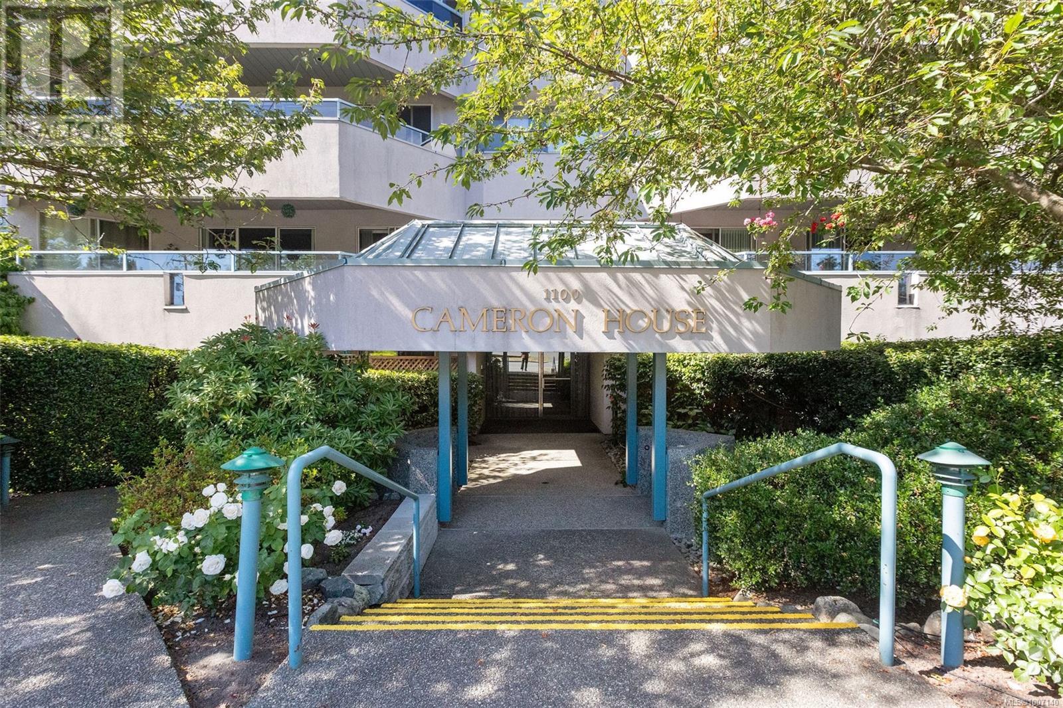
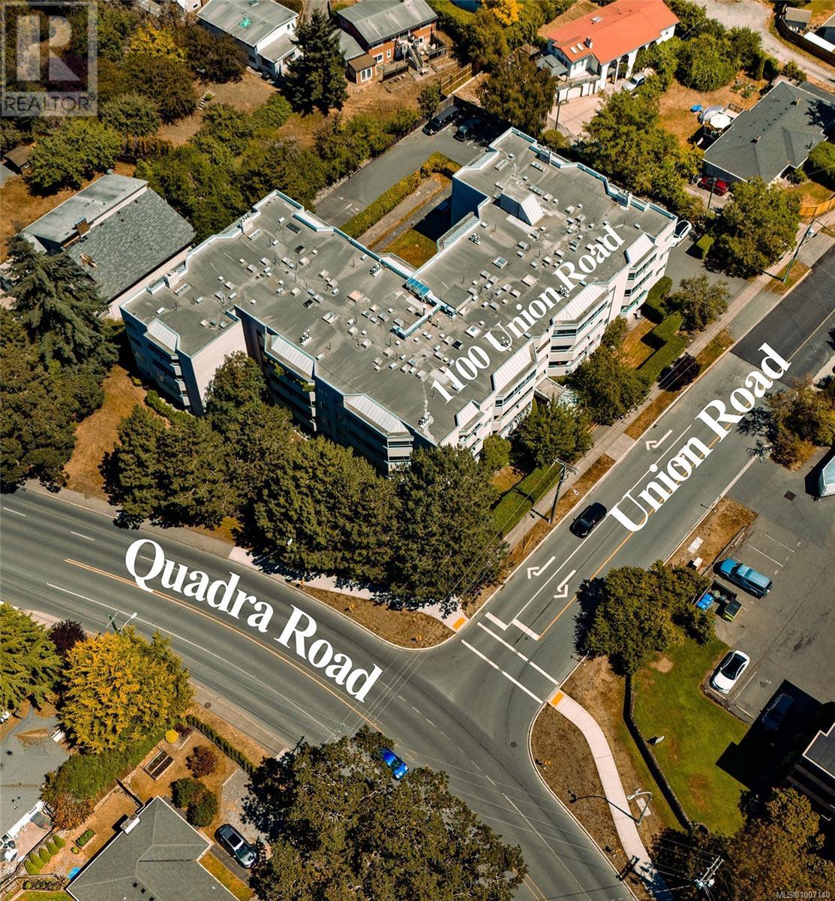
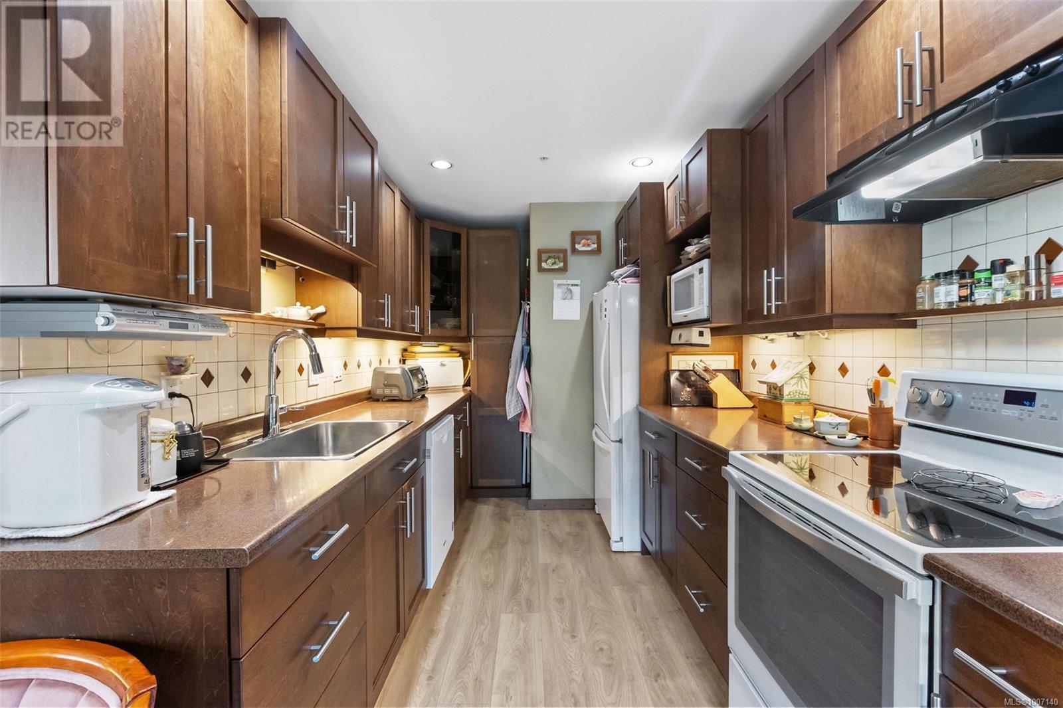
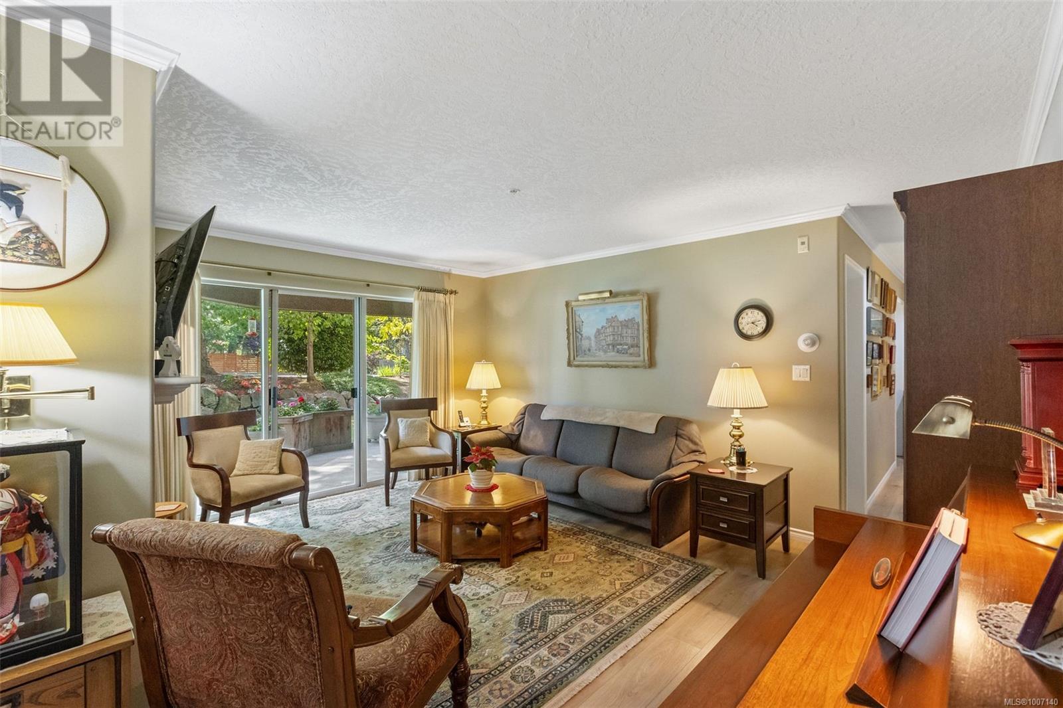
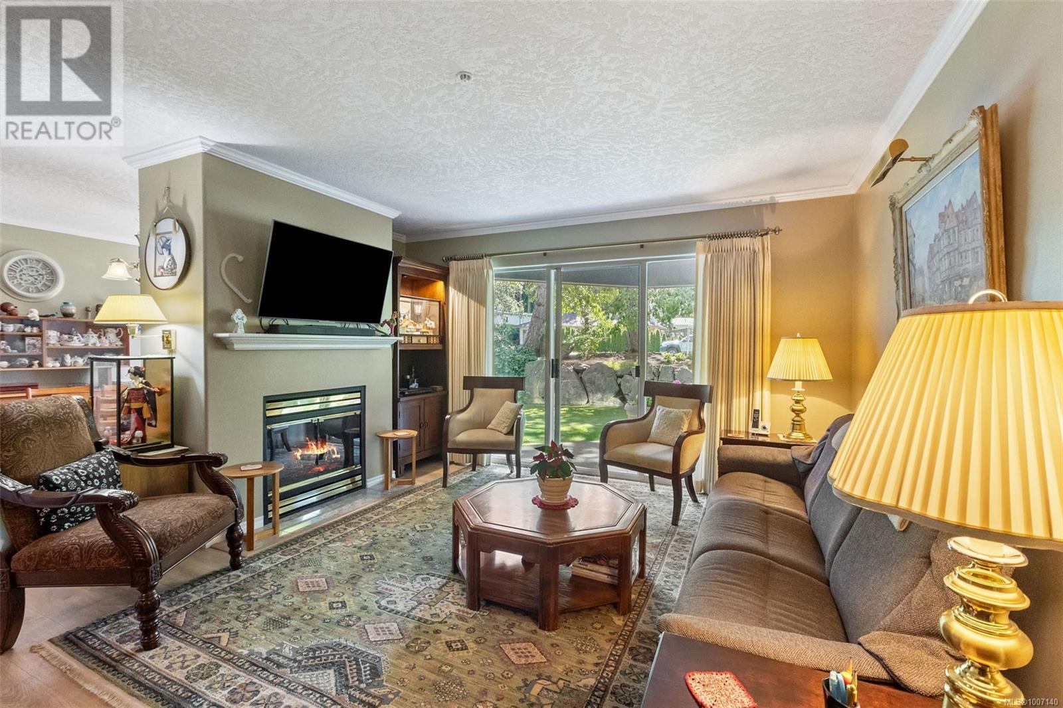
$629,900
105 1100 Union Rd
Saanich, British Columbia, British Columbia, V8P2J3
MLS® Number: 1007140
Property description
Get ready to fall in love with this stunning, 2-bed, 2-bath corner suite at the highly sought-after Cameron House! Tucked away in one of Victoria's most desirable neighborhoods, this isn't just a home—it's a lifestyle upgrade. Nearly 1,200 sq. ft., this suite is flooded with natural light from south/west exposures. Enjoy spacious rooms, a cozy gas fireplace, and in-suite laundry. The real showstopper? Four expansive, landscaped patios! Perfect for entertaining or relaxing in your private green space. Plus, new laminate flooring throughout! Master bath features a walk-in shower; second bath has a sit-down shower. Includes secure underground parking and is pet-friendly (small pets). Cameron House is a well-managed building with a great community, guest suite, and on-site caretaker. Its prime location is unbeatable.
Building information
Type
*****
Constructed Date
*****
Cooling Type
*****
Fireplace Present
*****
FireplaceTotal
*****
Heating Fuel
*****
Heating Type
*****
Size Interior
*****
Total Finished Area
*****
Land information
Size Irregular
*****
Size Total
*****
Rooms
Main level
Entrance
*****
Living room
*****
Dining room
*****
Kitchen
*****
Primary Bedroom
*****
Bathroom
*****
Ensuite
*****
Eating area
*****
Bedroom
*****
Patio
*****
Patio
*****
Entrance
*****
Living room
*****
Dining room
*****
Kitchen
*****
Primary Bedroom
*****
Bathroom
*****
Ensuite
*****
Eating area
*****
Bedroom
*****
Patio
*****
Patio
*****
Entrance
*****
Living room
*****
Dining room
*****
Kitchen
*****
Primary Bedroom
*****
Bathroom
*****
Ensuite
*****
Eating area
*****
Bedroom
*****
Patio
*****
Patio
*****
Courtesy of eXp Realty
Book a Showing for this property
Please note that filling out this form you'll be registered and your phone number without the +1 part will be used as a password.
