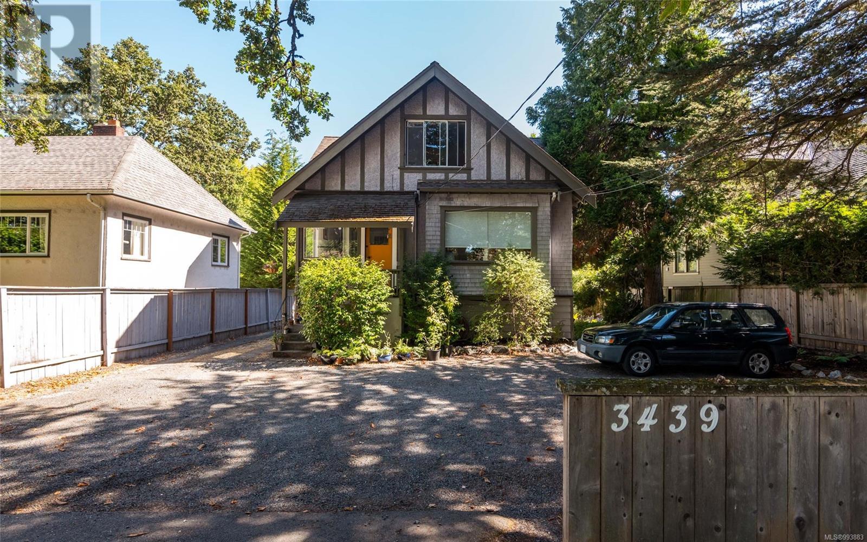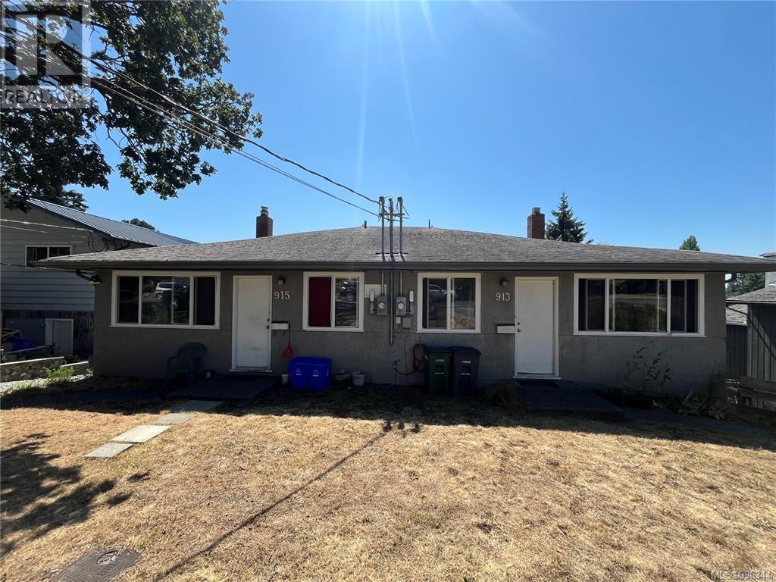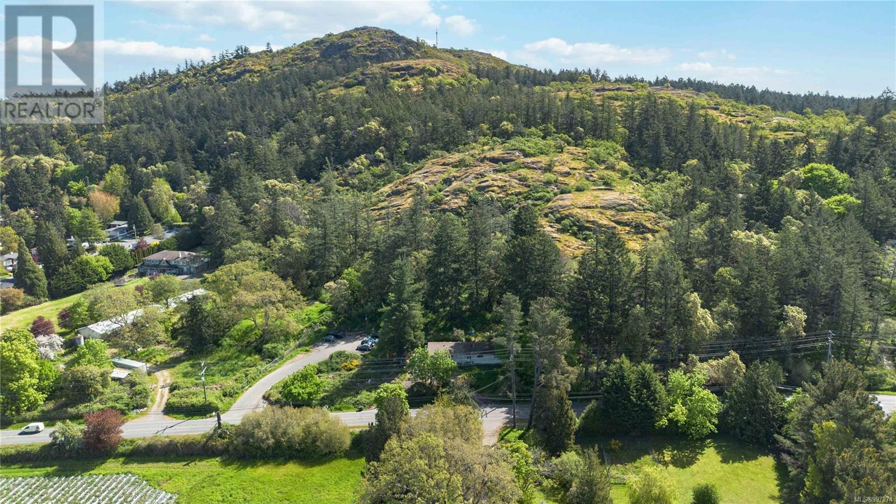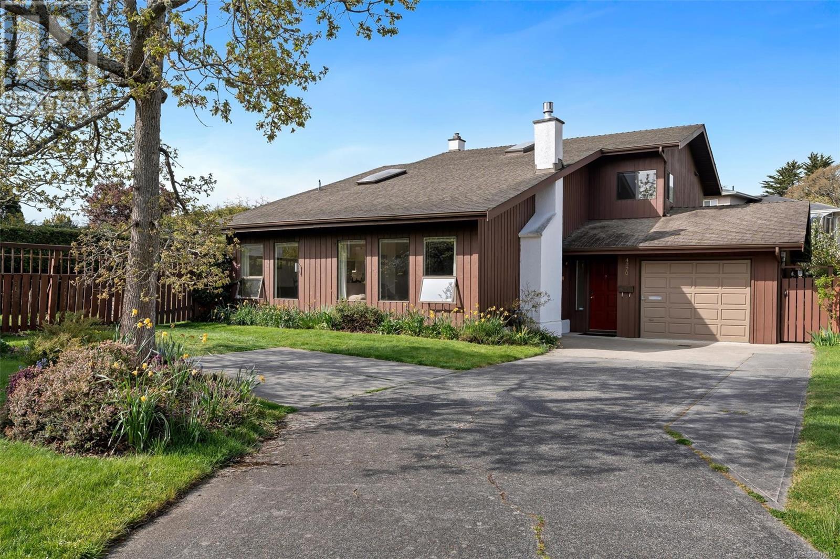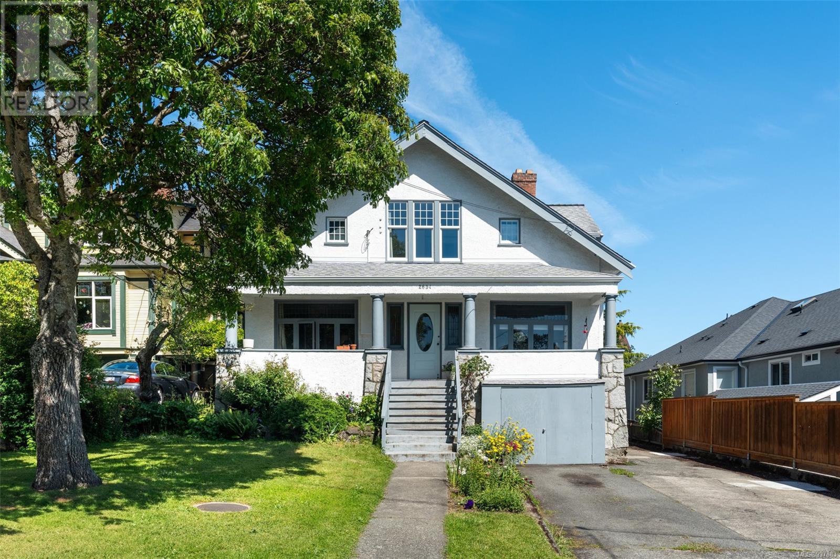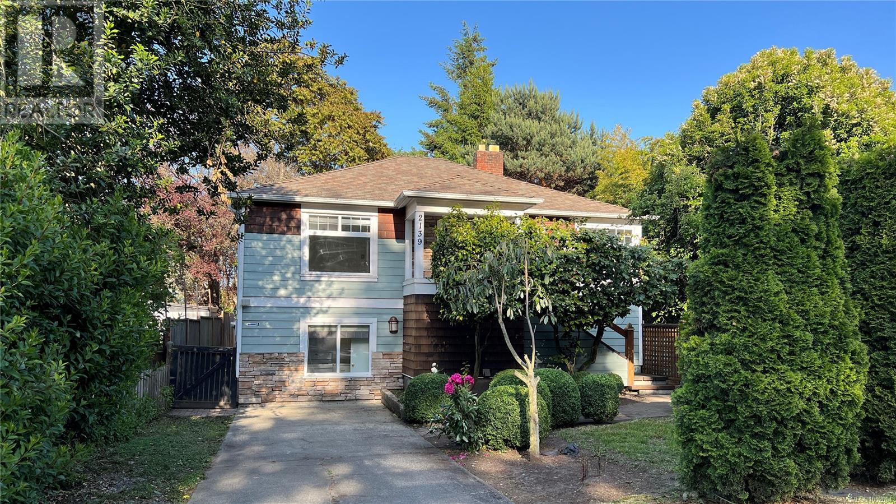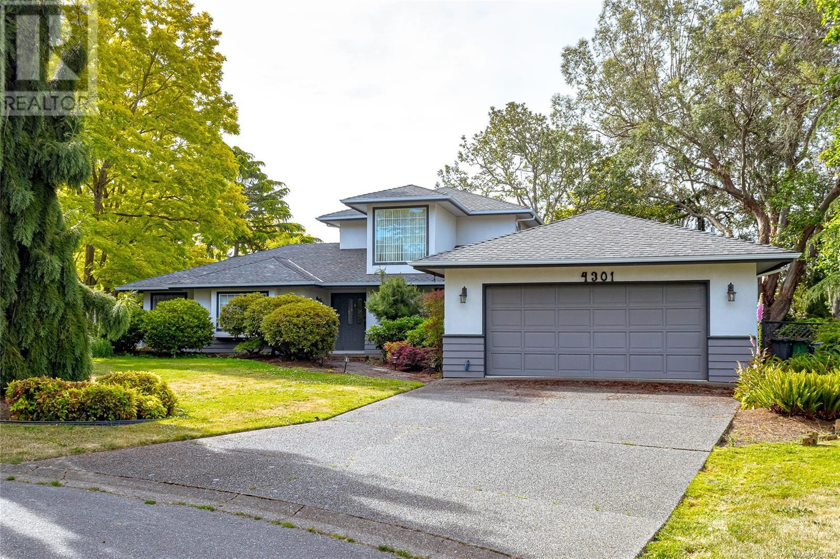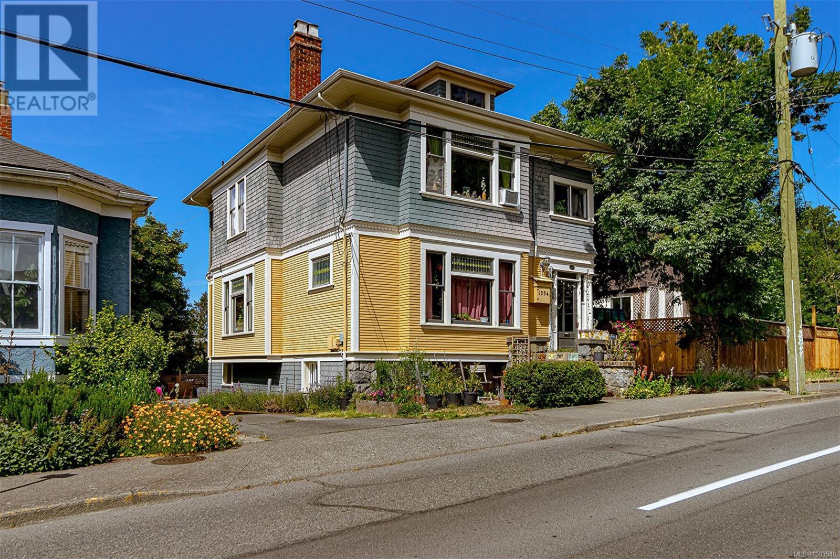Free account required
Unlock the full potential of your property search with a free account! Here's what you'll gain immediate access to:
- Exclusive Access to Every Listing
- Personalized Search Experience
- Favorite Properties at Your Fingertips
- Stay Ahead with Email Alerts
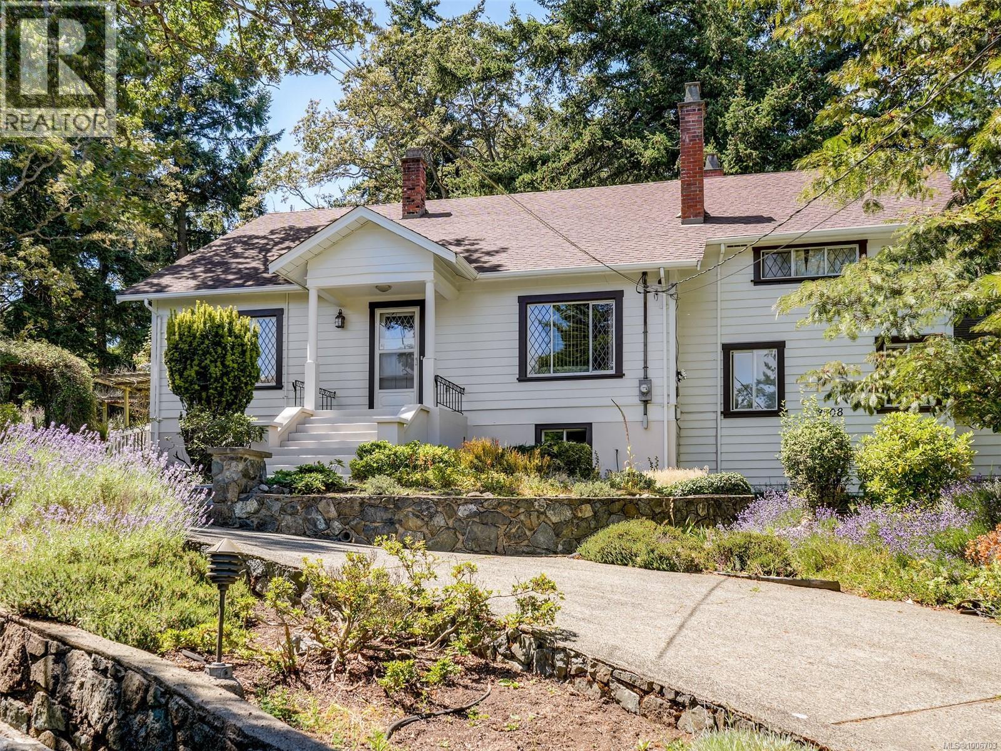
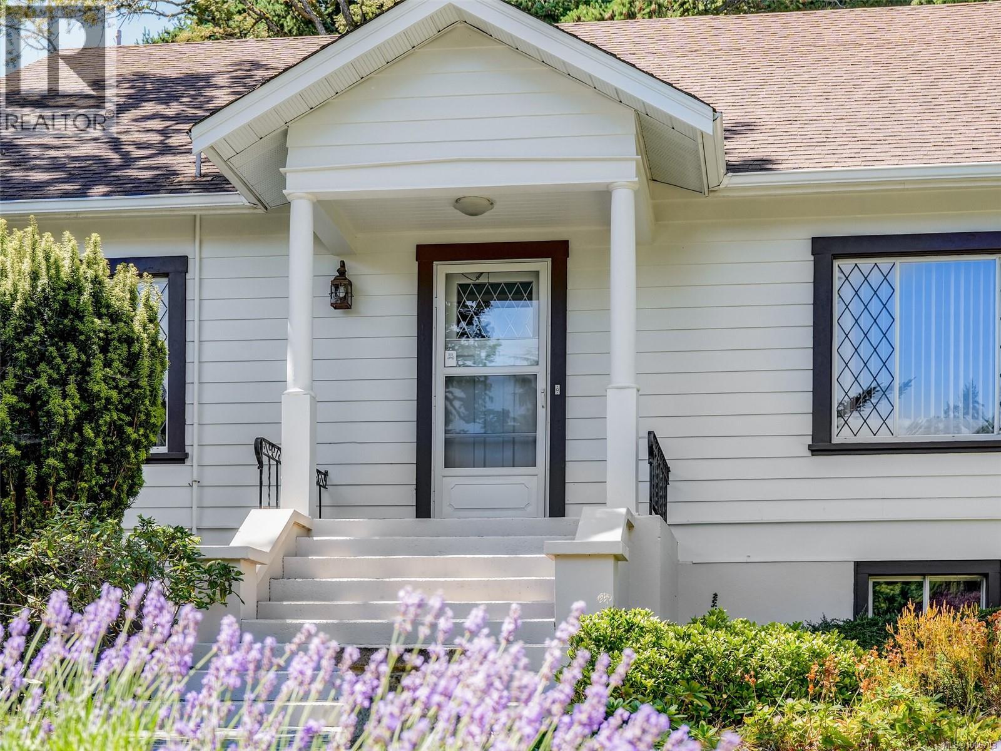
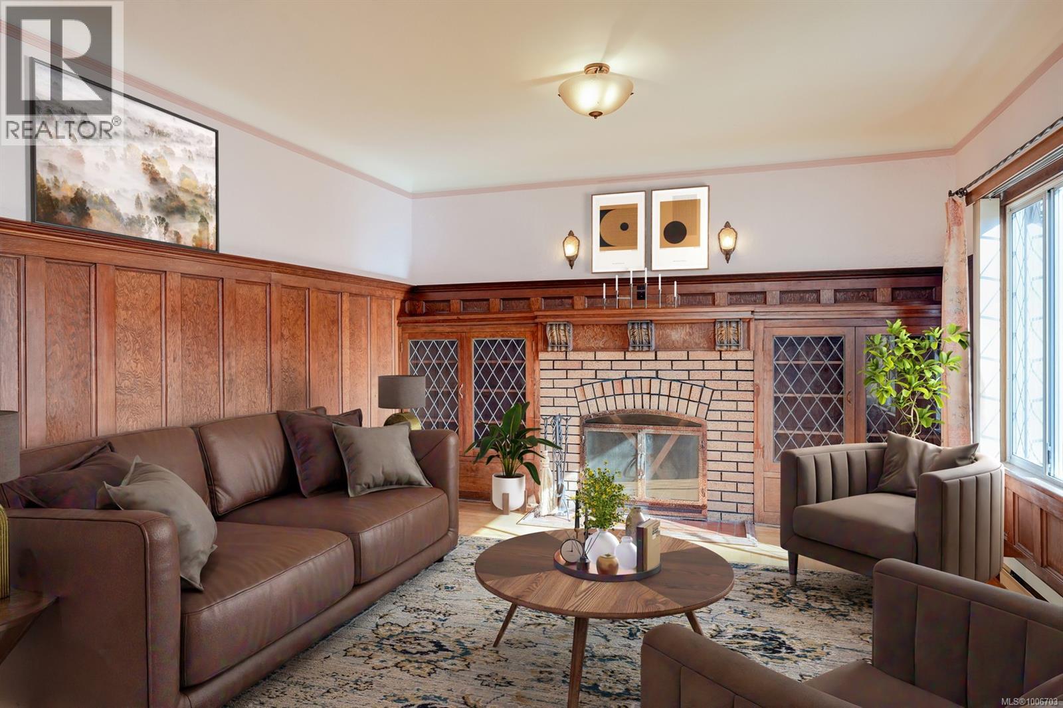
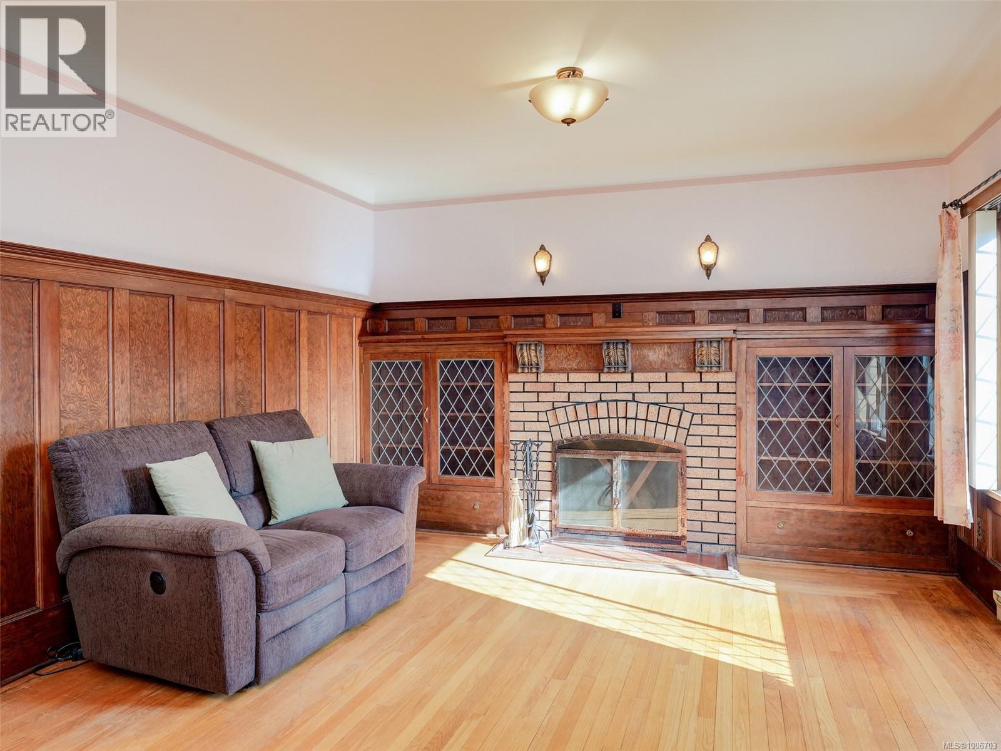
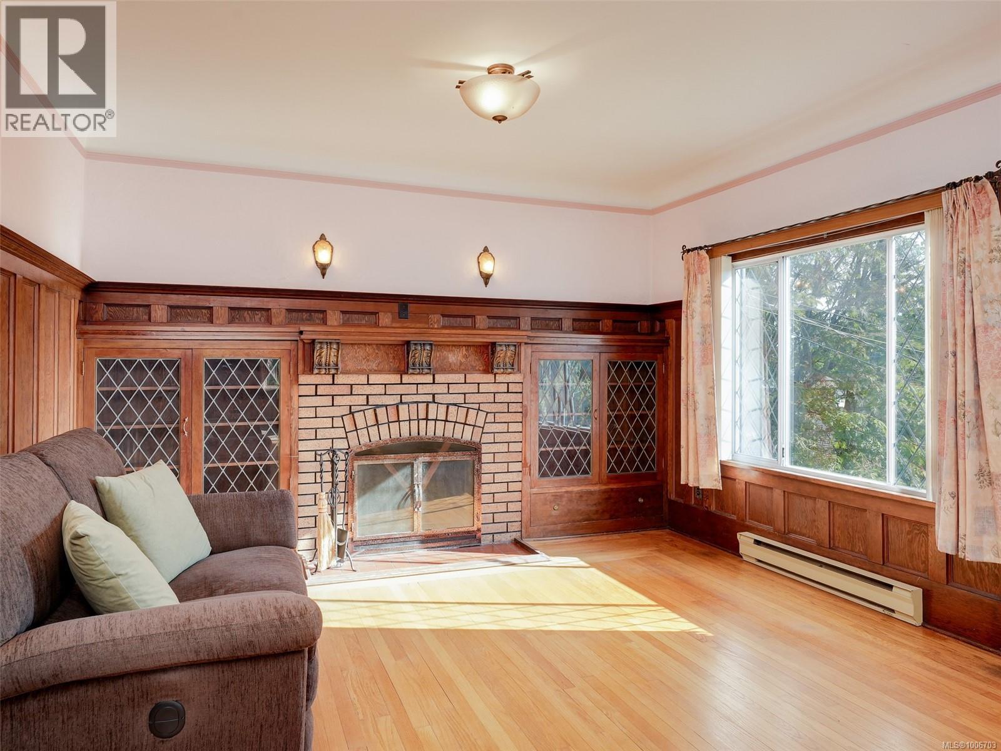
$1,249,000
3908 Ascot Dr
Saanich, British Columbia, British Columbia, V8P3S1
MLS® Number: 1006703
Property description
**OPEN HOUSE - CANCELLED** CHARMING CHARACTER HOME IN PRIME LOCATION. A rare offering in the sought-after Cedar Hill neighbourhood combines character, flexibility and convenience. This home has been in the same family for 46 years and now it's time for a new family to make memories and create a sanctuary where love and laughter will fill the home as it has done with the current family. With the 19,267 sq ft lot, there are many options to explore to expand the existing home, build a garden suite, create beautiful outdoor spaces - the possibilities are endless. Featuring 5 bedrooms plus den, 4 bathrooms, studio/office with separate entrance, workshop and plenty of storage space. The formal living and dining room have all the original 1930s character and timeless charm with beautiful wainscotting, built-in shelving and original hardwood floors. Step outside to your private backyard, ideal for children or pets, with lush green space, established gardens, and a sunny patio for relaxing. Nearby Cedar Hill Golf Course and Trail, Swan Lake, Rootcellar, all just minutes from your door.
Building information
Type
*****
Appliances
*****
Architectural Style
*****
Constructed Date
*****
Cooling Type
*****
Fireplace Present
*****
FireplaceTotal
*****
Heating Fuel
*****
Size Interior
*****
Total Finished Area
*****
Land information
Access Type
*****
Size Irregular
*****
Size Total
*****
Rooms
Main level
Living room
*****
Dining room
*****
Kitchen
*****
Eating area
*****
Den
*****
Laundry room
*****
Bathroom
*****
Bedroom
*****
Family room
*****
Office
*****
Mud room
*****
Bathroom
*****
Porch
*****
Patio
*****
Lower level
Workshop
*****
Storage
*****
Second level
Primary Bedroom
*****
Bathroom
*****
Bedroom
*****
Bathroom
*****
Bedroom
*****
Bedroom
*****
Attic (finished)
*****
Courtesy of RE/MAX Camosun
Book a Showing for this property
Please note that filling out this form you'll be registered and your phone number without the +1 part will be used as a password.

