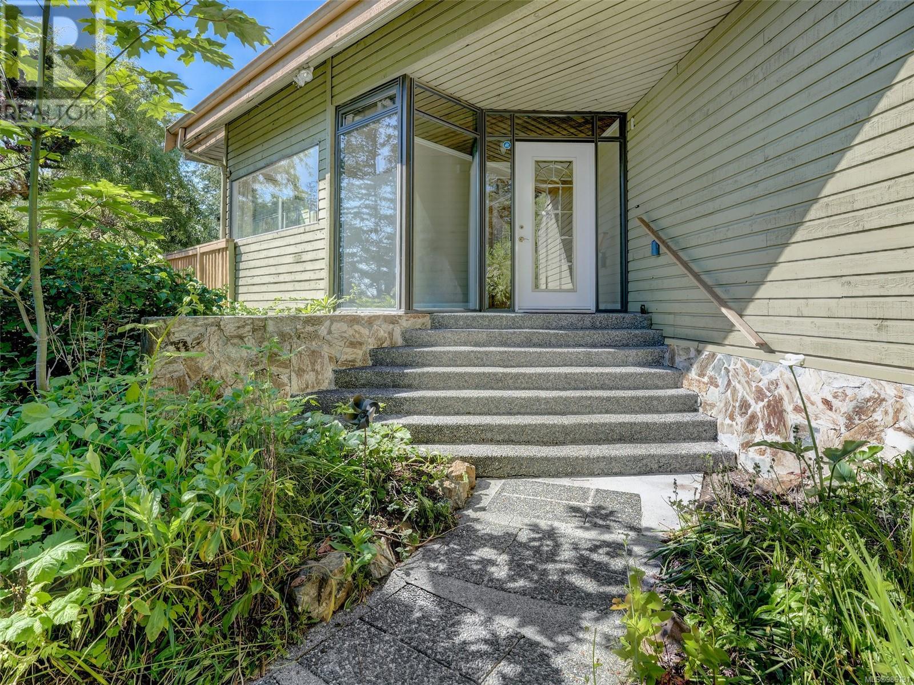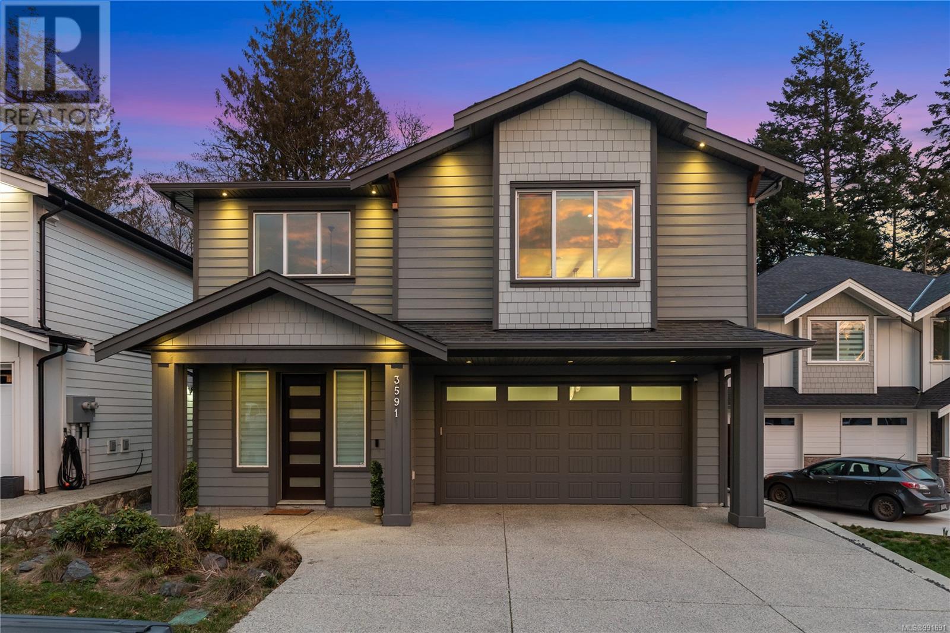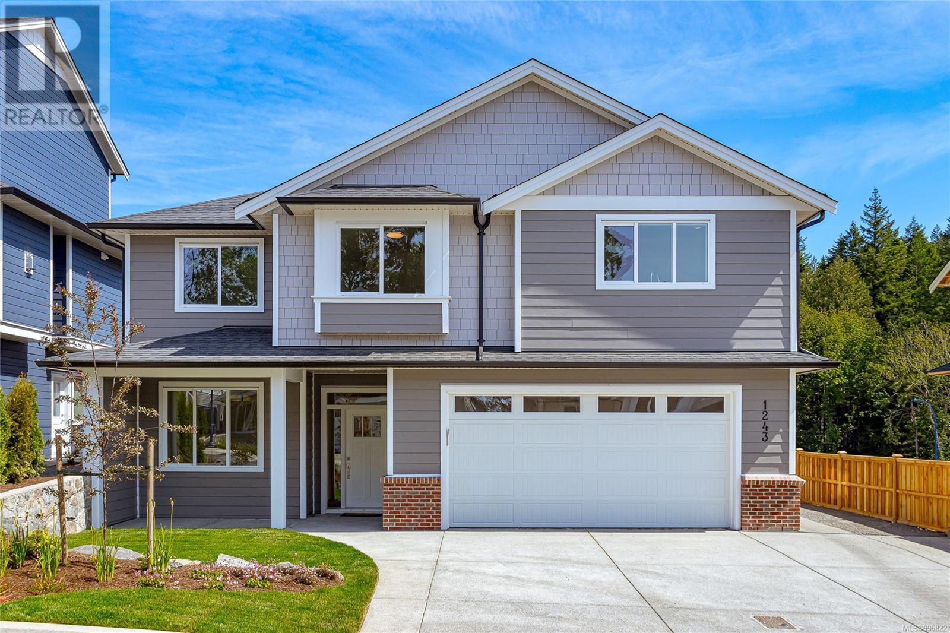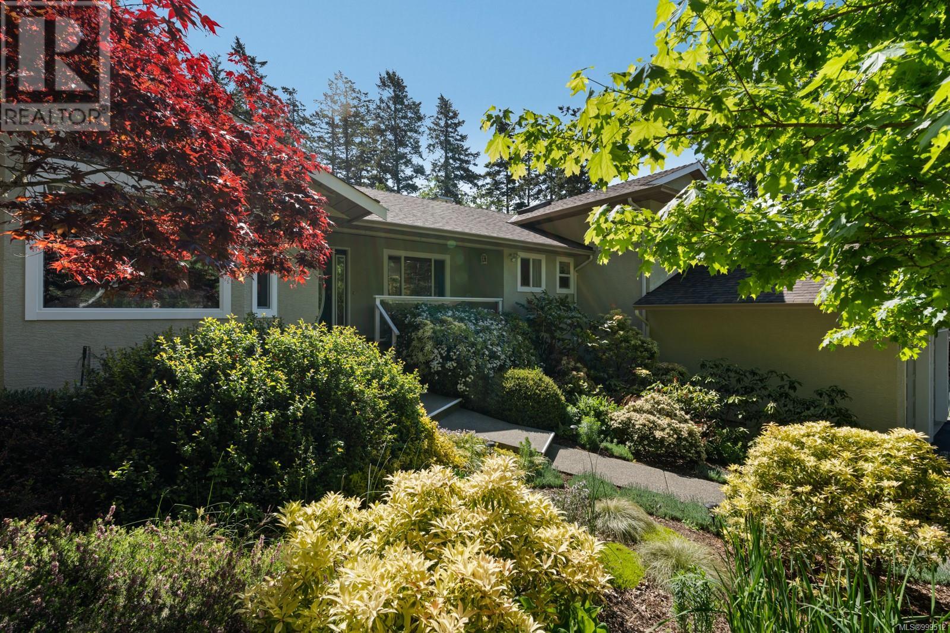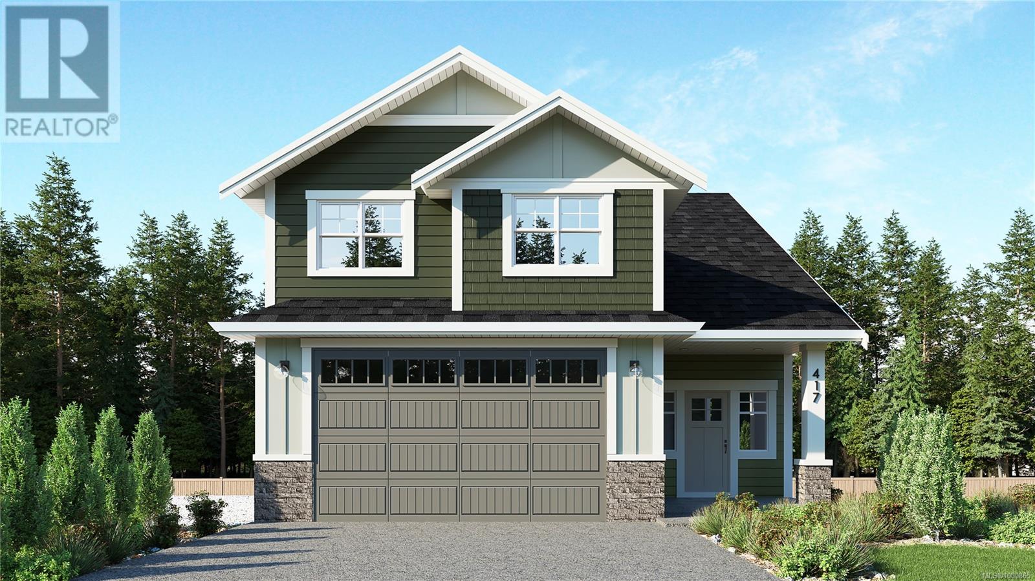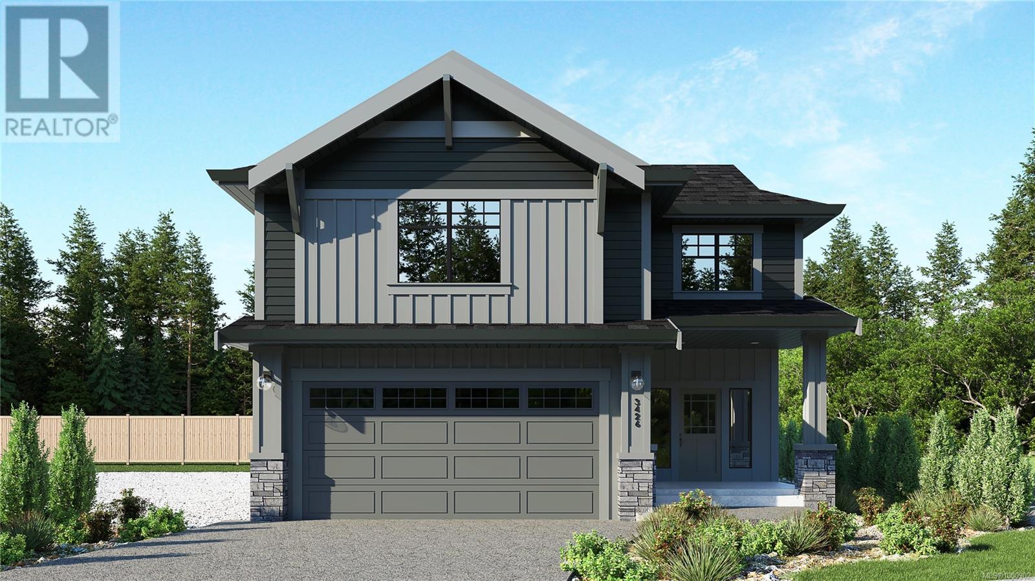Free account required
Unlock the full potential of your property search with a free account! Here's what you'll gain immediate access to:
- Exclusive Access to Every Listing
- Personalized Search Experience
- Favorite Properties at Your Fingertips
- Stay Ahead with Email Alerts
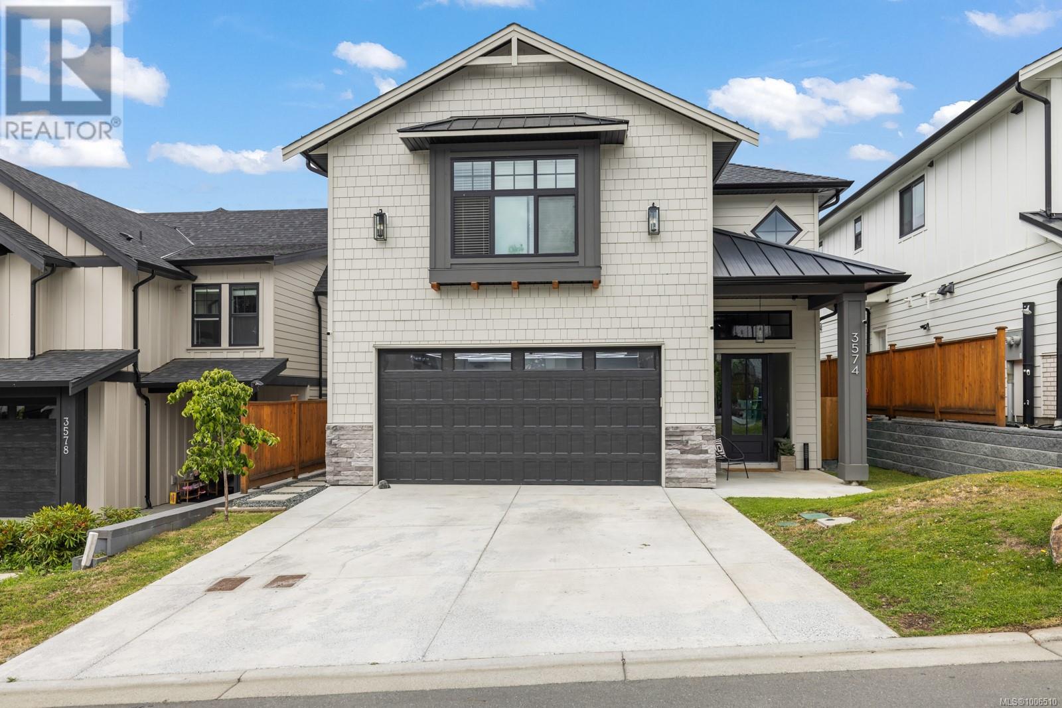
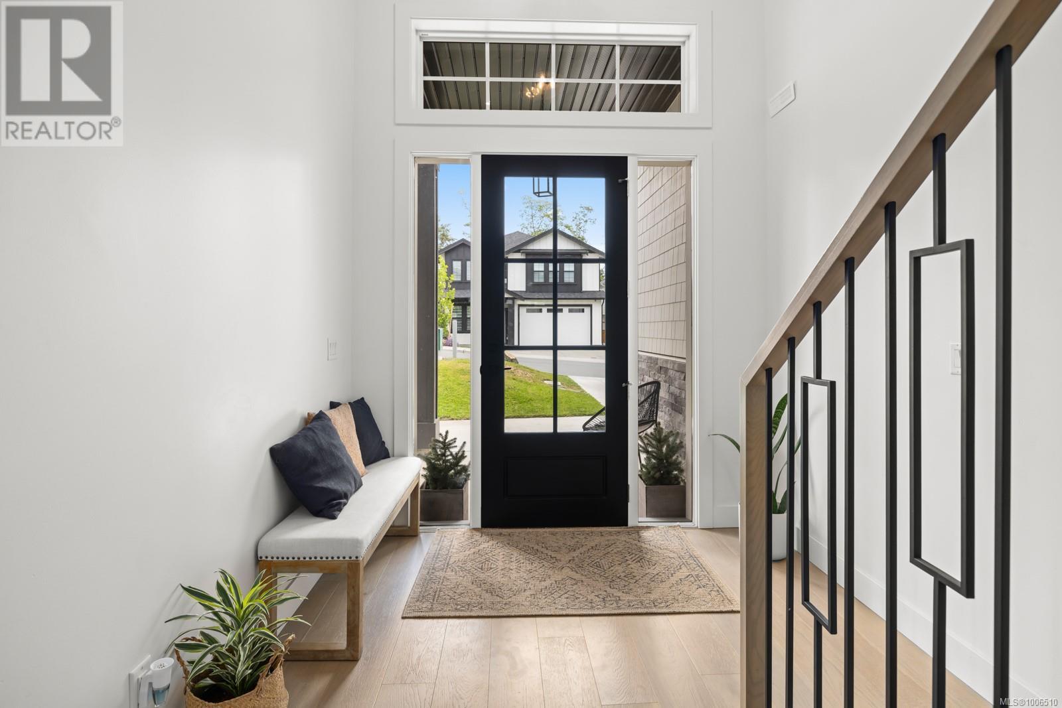
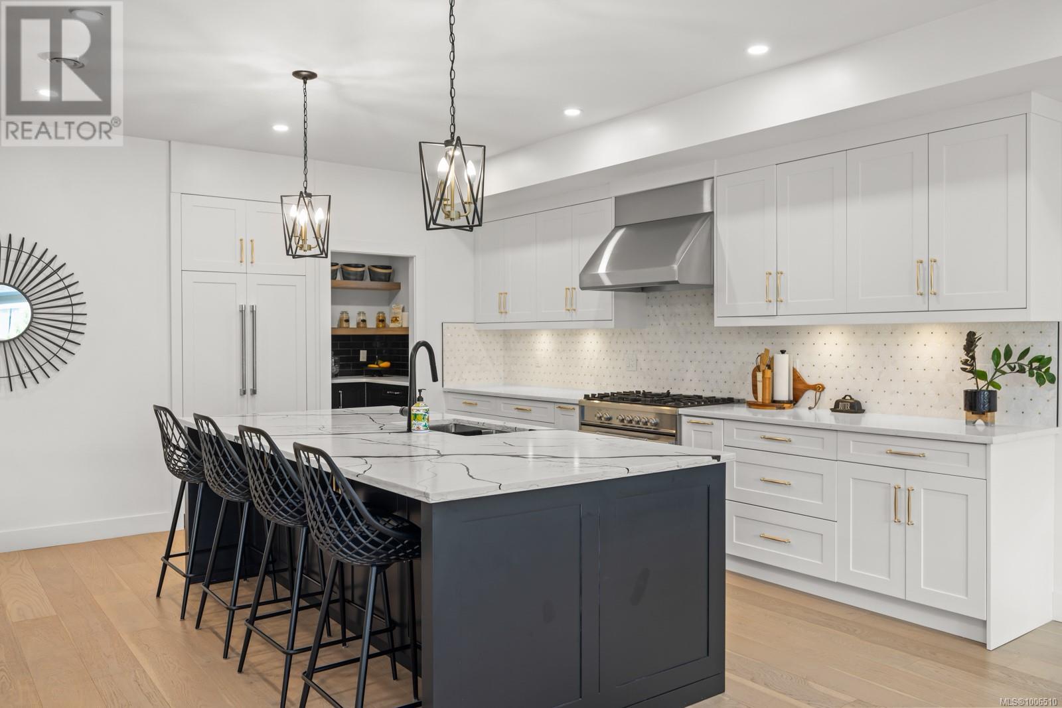
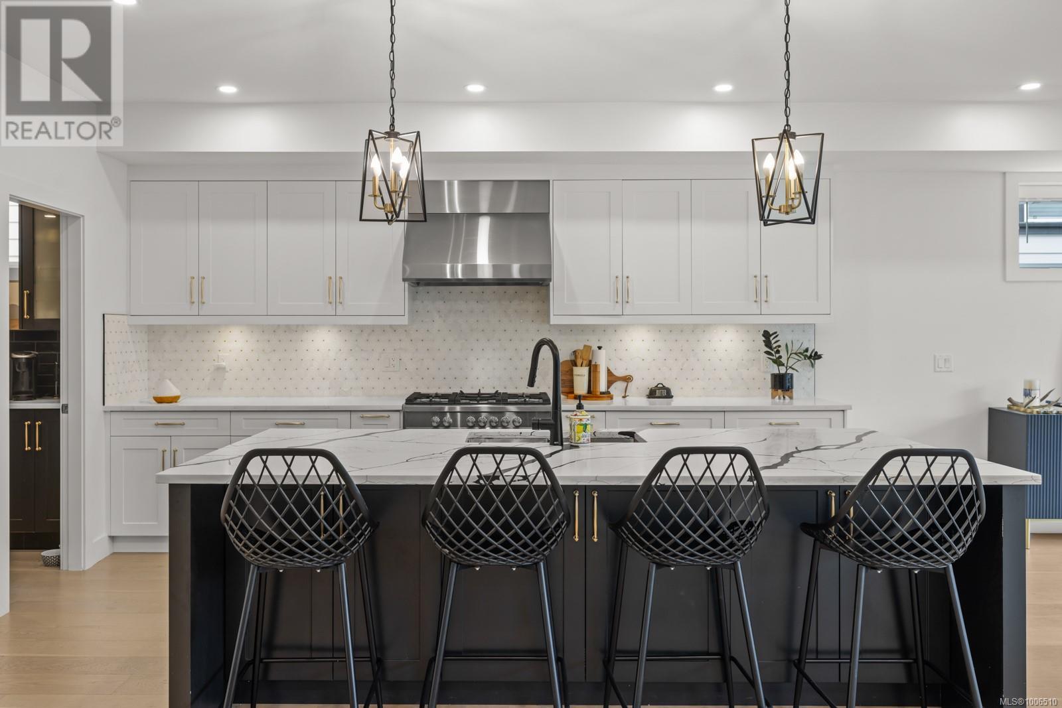
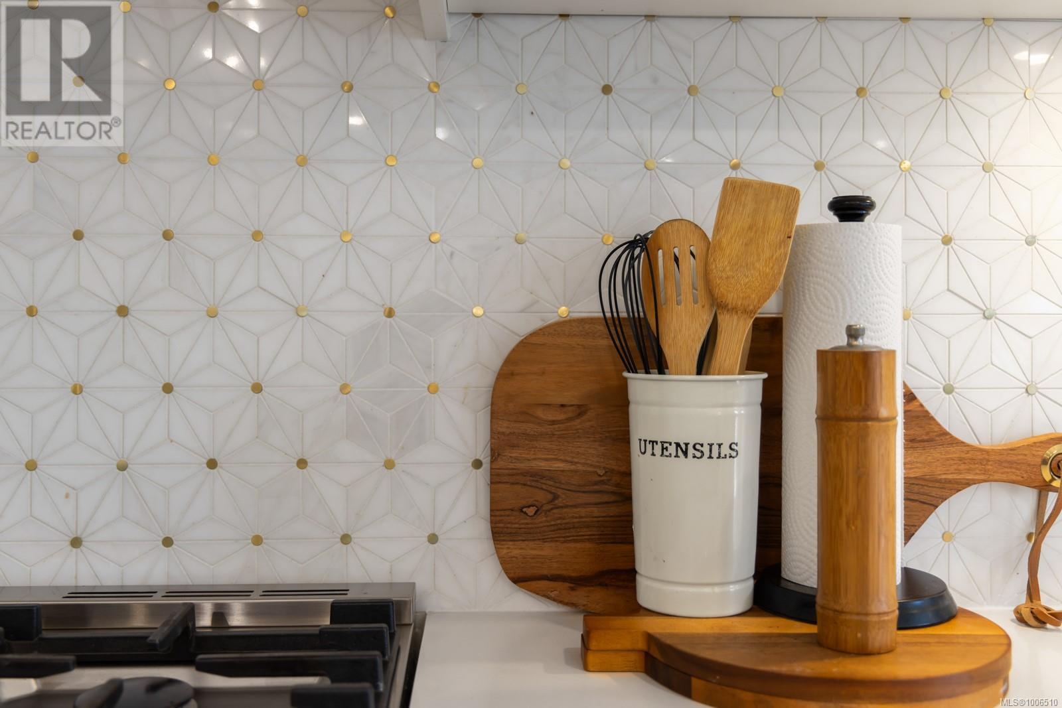
$1,475,000
3574 Delblush Lane
Langford, British Columbia, British Columbia, V9C0K5
MLS® Number: 1006510
Property description
Welcome to 3574 Delblush Lane where comfort meets style in one of Langford’s most exciting neighbourhoods, Olympic View. This custom built beauty offers just over 3,000 sqft of well-thought-out living space with 3 beds and 3 baths in the main home plus a fully legal 1-bed suite above the garage, perfect for added income, in-laws, or guests. From the moment you walk in, the quality stands out: open-concept main floor with a stunning vertical slat feature wall, built-ins that actually make sense, and a designer kitchen with Fisher & Paykel appliances, marble backsplash, an oversized island, and walk-in pantry (every parents dream) The dining area flows naturally to a covered patio that makes outdoor evenings easy. Upstairs, you’ll find a cozy loft, a bright primary suite with spa-inspired ensuite and walk-in closet, two more bedrooms, and a laundry room. This neighbourhood is growing fast with new schools, shopping, parks, golf, great beaches and close to Royal Bay. You've also got a fenced yard, a two-car garage, and efficient heating with a heat pump system. This home truly has it all. Let’s get you in for a look and you will see how this one stands out from the rest!
Building information
Type
*****
Constructed Date
*****
Cooling Type
*****
Fireplace Present
*****
FireplaceTotal
*****
Heating Type
*****
Size Interior
*****
Total Finished Area
*****
Land information
Size Irregular
*****
Size Total
*****
Rooms
Additional Accommodation
Kitchen
*****
Main level
Patio
*****
Storage
*****
Bathroom
*****
Kitchen
*****
Dining room
*****
Living room
*****
Entrance
*****
Second level
Bedroom
*****
Ensuite
*****
Primary Bedroom
*****
Bedroom
*****
Bathroom
*****
Laundry room
*****
Office
*****
Other
*****
Bedroom
*****
Bathroom
*****
Courtesy of eXp Realty
Book a Showing for this property
Please note that filling out this form you'll be registered and your phone number without the +1 part will be used as a password.
