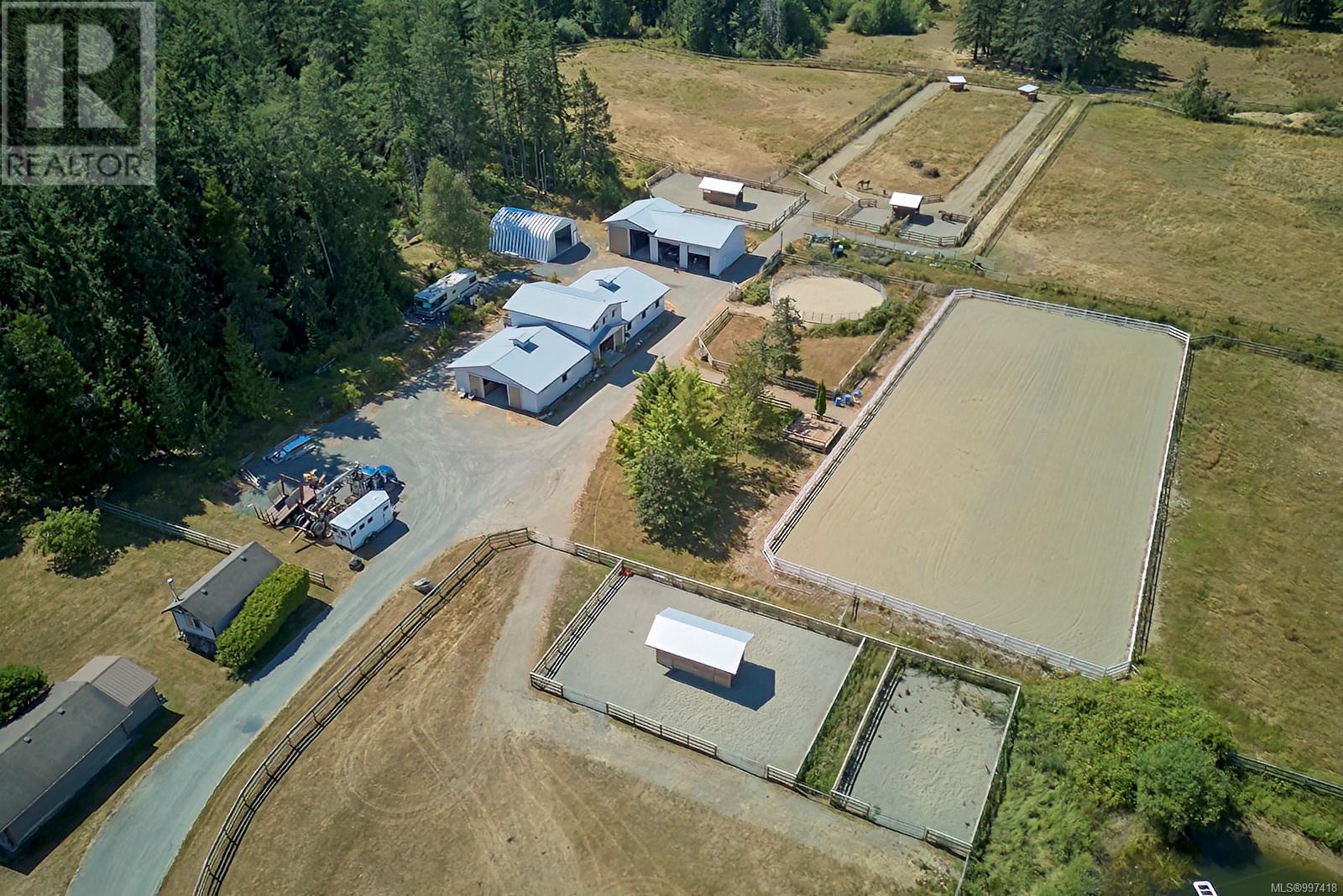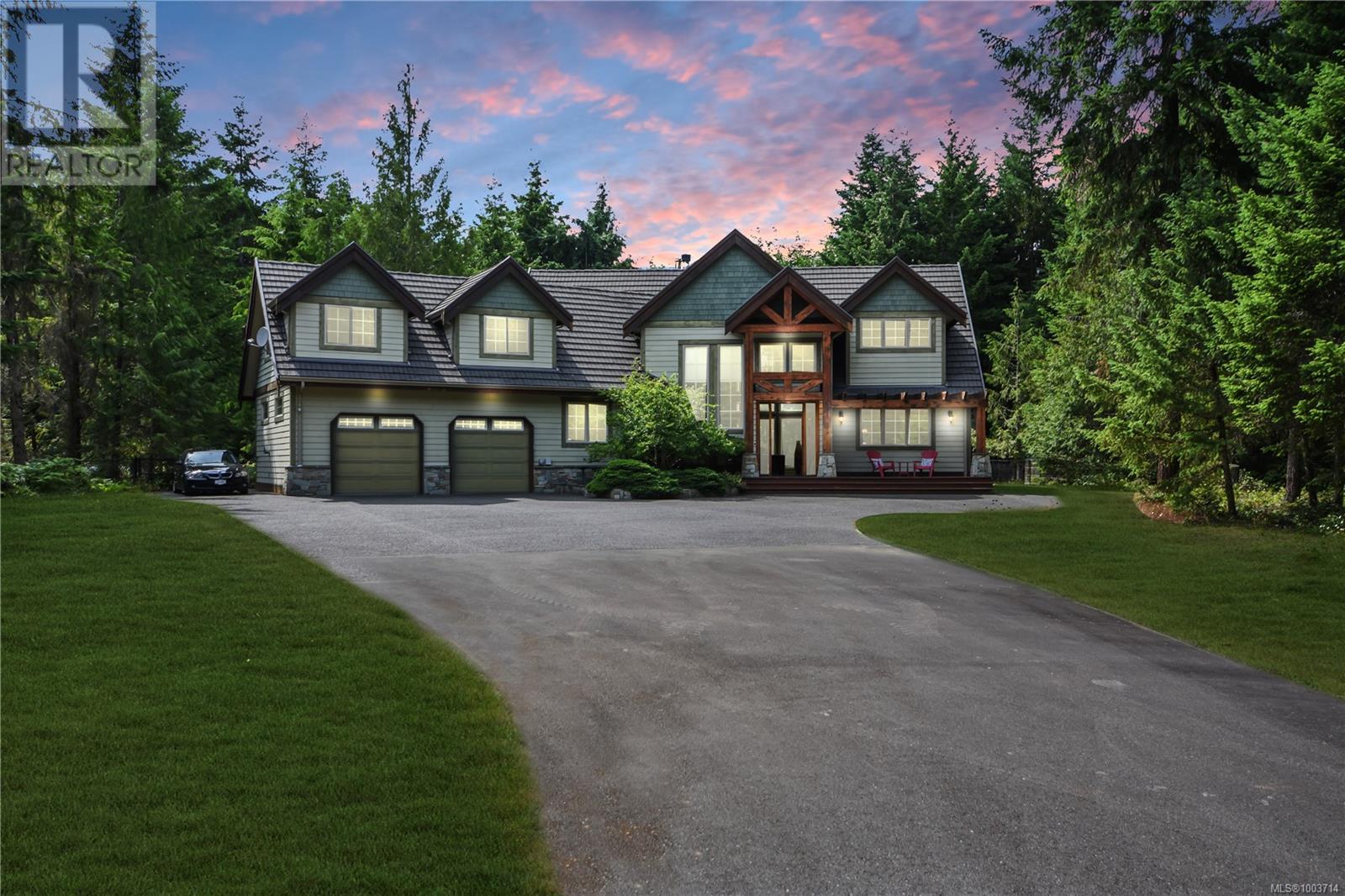Free account required
Unlock the full potential of your property search with a free account! Here's what you'll gain immediate access to:
- Exclusive Access to Every Listing
- Personalized Search Experience
- Favorite Properties at Your Fingertips
- Stay Ahead with Email Alerts
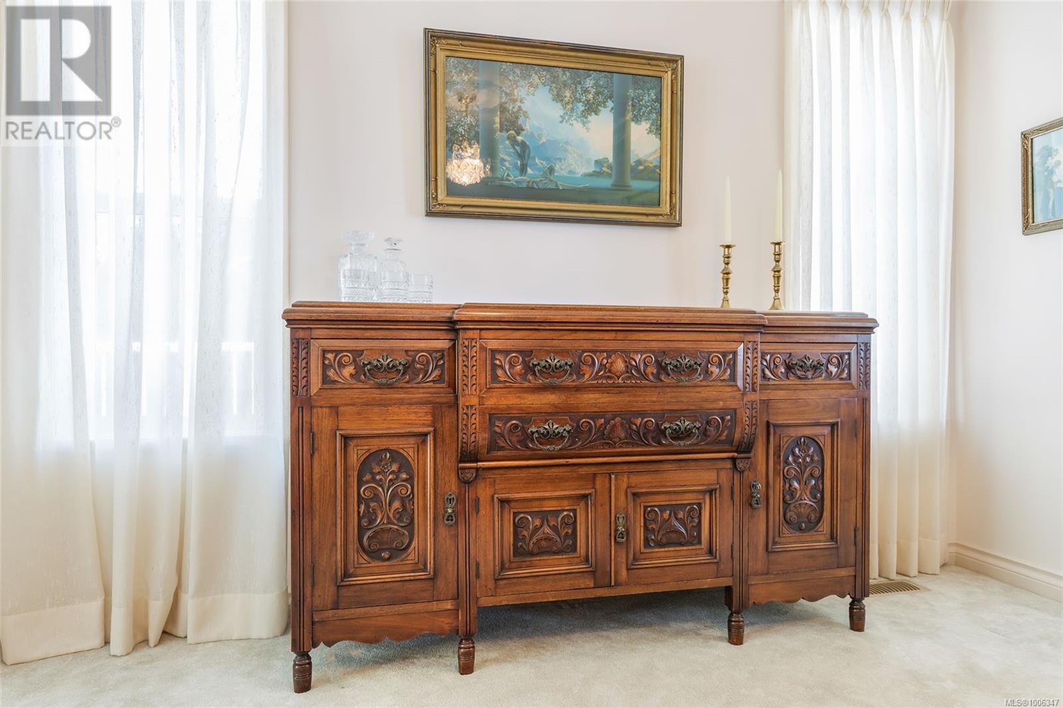
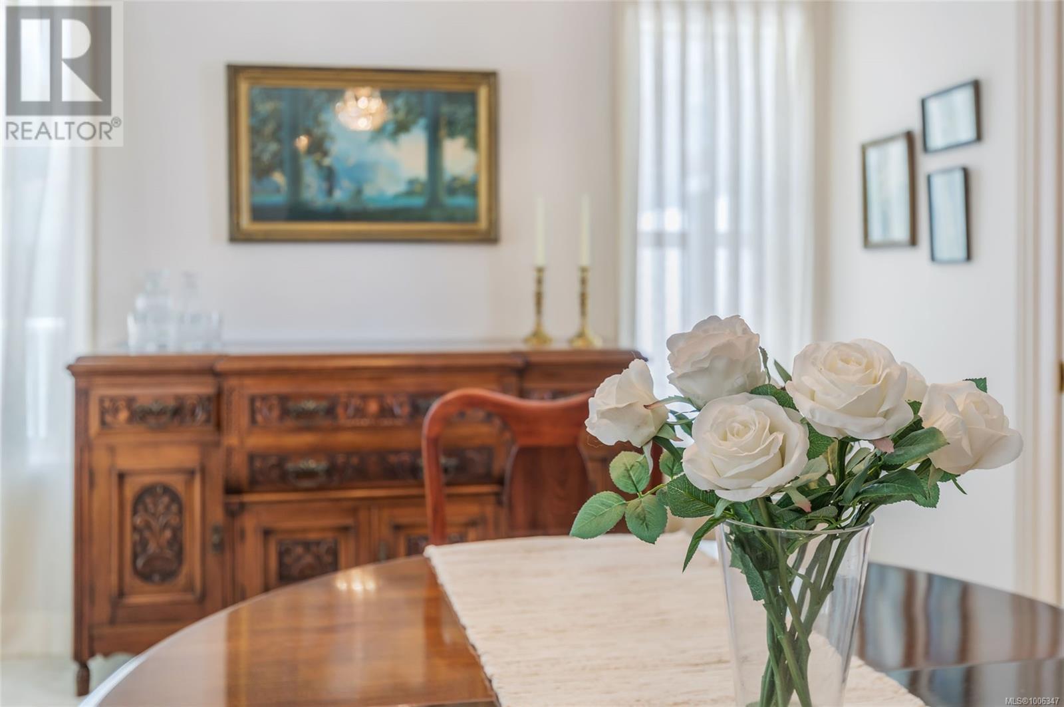
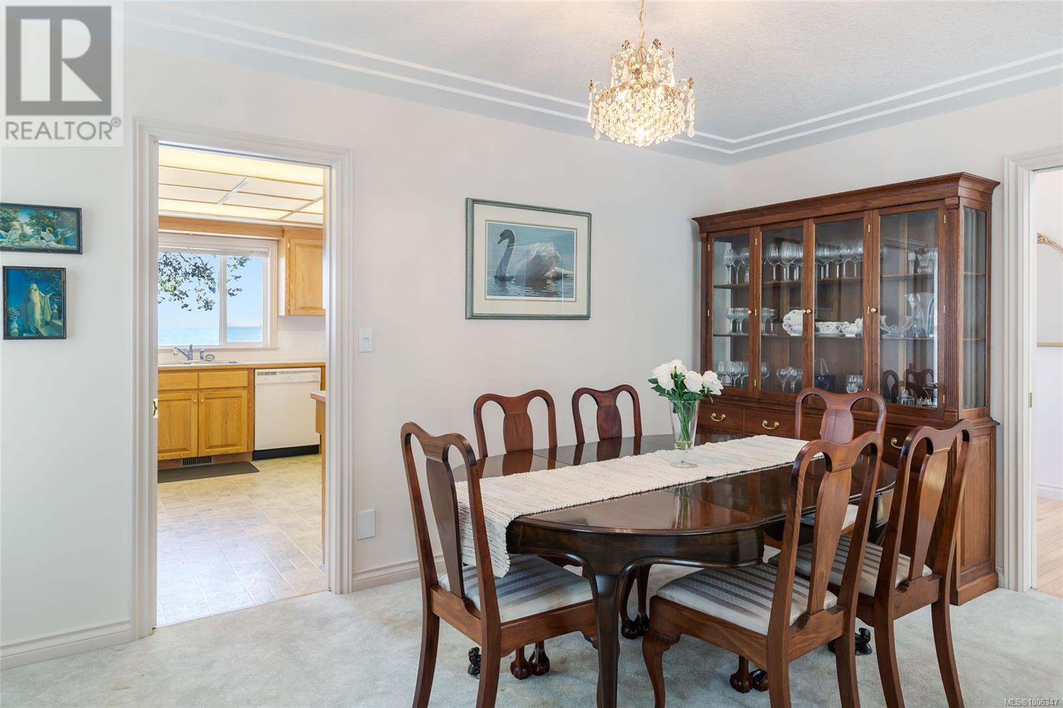
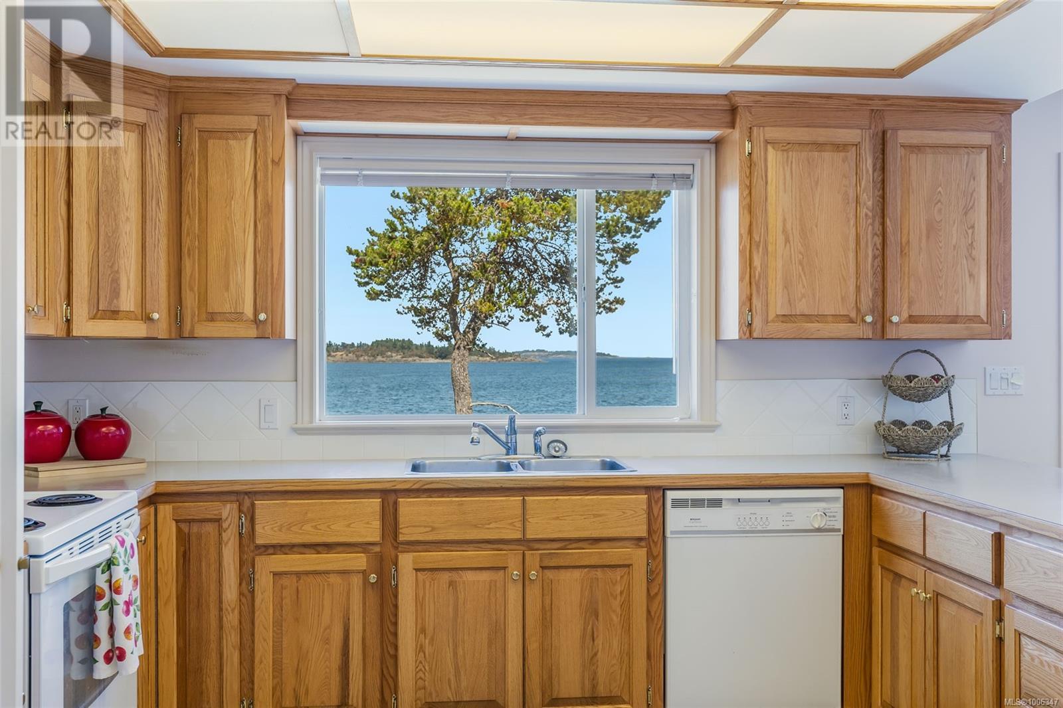
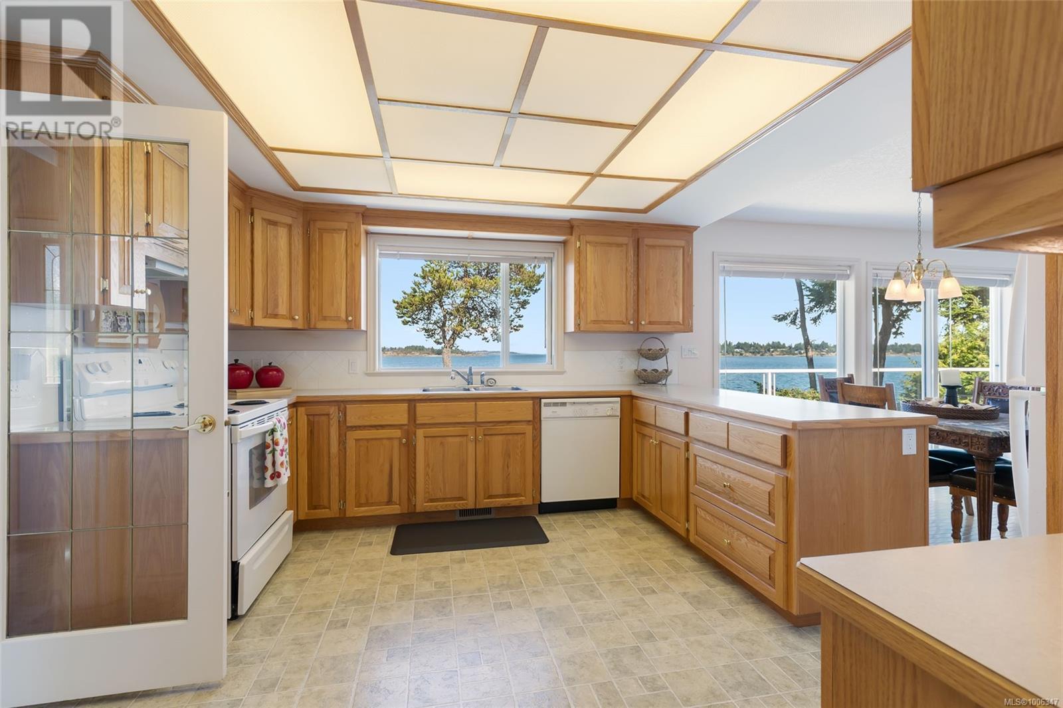
$2,150,000
1428 Madrona Dr
Parksville, British Columbia, British Columbia, V9P9C9
MLS® Number: 1006347
Property description
Imagine, coffee on the deck looking out to a majestic vista of small islands and coastal mountains …every day. It can all be yours when you move into this custom 2805 sq. ft two level residence. From the cathedral entry through to the open kitchen family room featuring a spacious butler pantry/private office and easy deck access, the views are breathtaking. The living and dining room area offers privacy for more formal entertaining. The primary suite overlooks the beautiful waterfront vistas and features a spacious ensuite and walk in closet. The extensive utility area opens to the oversize double garage. Easy access main floor living for everything you need. The lower walkout basement offers two bedrooms and a family room all offering waterfront views. Be sure to check out the extensive storage. This easy access lower level is great for families, visitors and more. The large .35 acre lot offers room for RV parking, guest parking and lovely garden areas.
Building information
Type
*****
Constructed Date
*****
Cooling Type
*****
Fireplace Present
*****
FireplaceTotal
*****
Heating Fuel
*****
Heating Type
*****
Size Interior
*****
Total Finished Area
*****
Land information
Access Type
*****
Size Irregular
*****
Size Total
*****
Rooms
Main level
Entrance
*****
Living room
*****
Dining room
*****
Den
*****
Kitchen
*****
Family room
*****
Primary Bedroom
*****
Ensuite
*****
Bathroom
*****
Laundry room
*****
Lower level
Recreation room
*****
Bedroom
*****
Bedroom
*****
Bathroom
*****
Main level
Entrance
*****
Living room
*****
Dining room
*****
Den
*****
Kitchen
*****
Family room
*****
Primary Bedroom
*****
Ensuite
*****
Bathroom
*****
Laundry room
*****
Lower level
Recreation room
*****
Bedroom
*****
Bedroom
*****
Bathroom
*****
Main level
Entrance
*****
Living room
*****
Dining room
*****
Den
*****
Kitchen
*****
Family room
*****
Primary Bedroom
*****
Ensuite
*****
Bathroom
*****
Laundry room
*****
Lower level
Recreation room
*****
Bedroom
*****
Bedroom
*****
Bathroom
*****
Courtesy of REMAX Professionals
Book a Showing for this property
Please note that filling out this form you'll be registered and your phone number without the +1 part will be used as a password.
