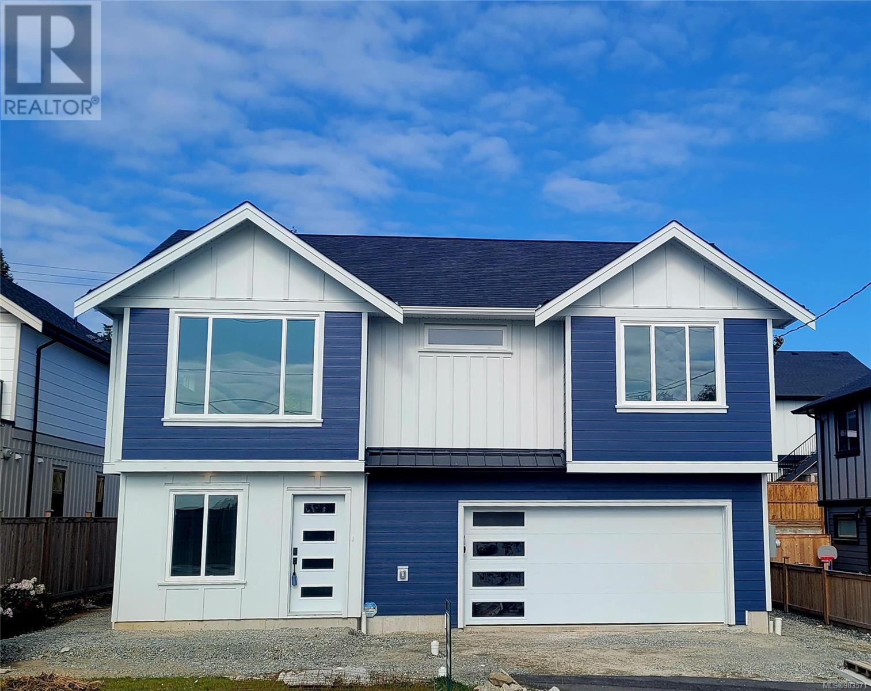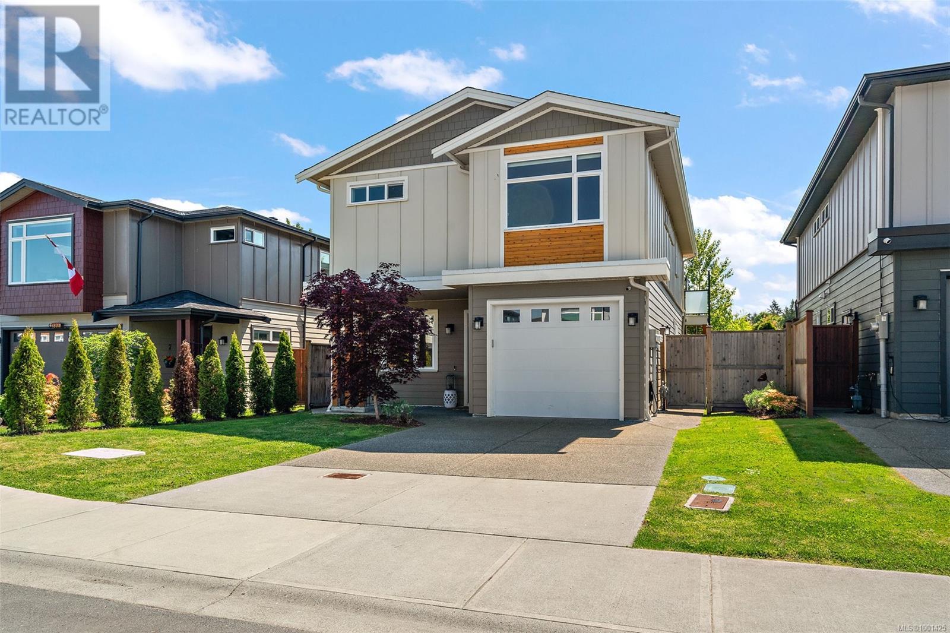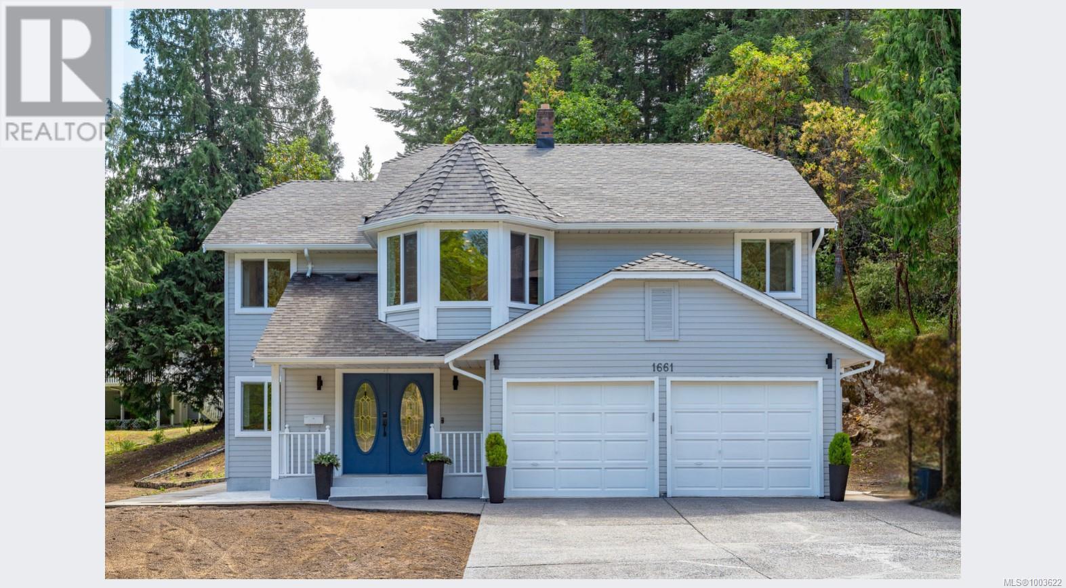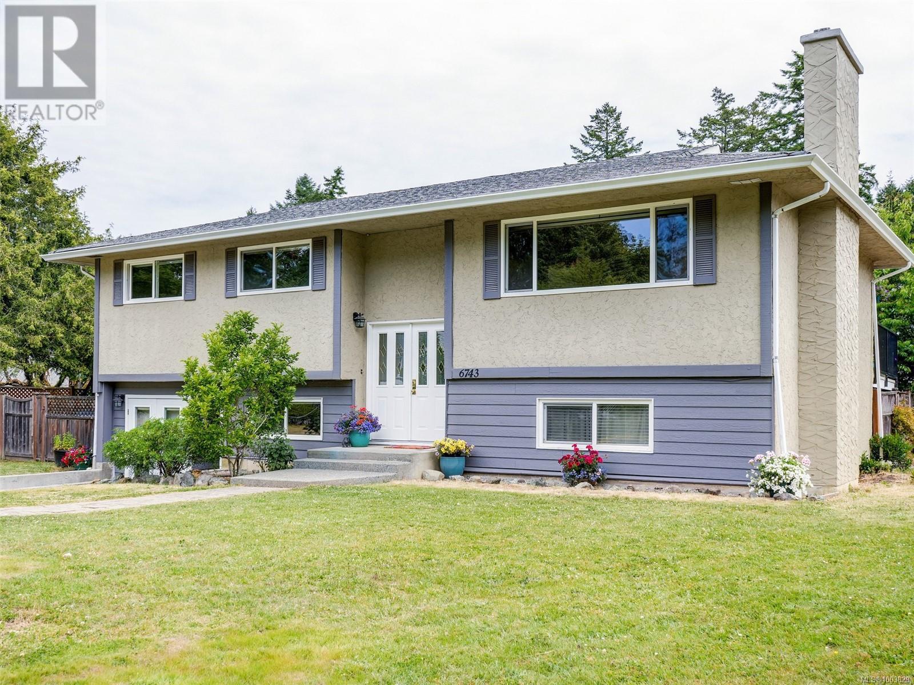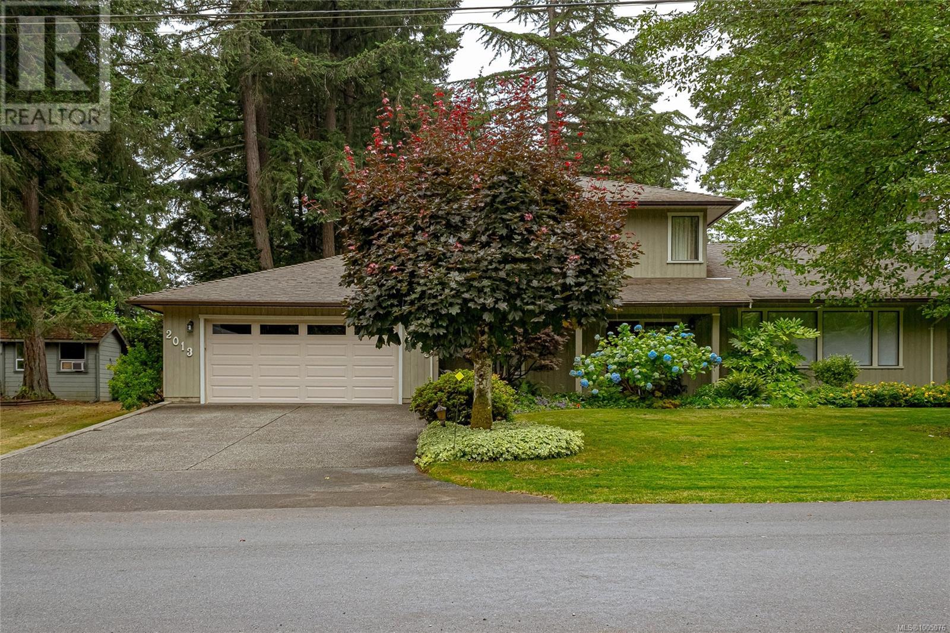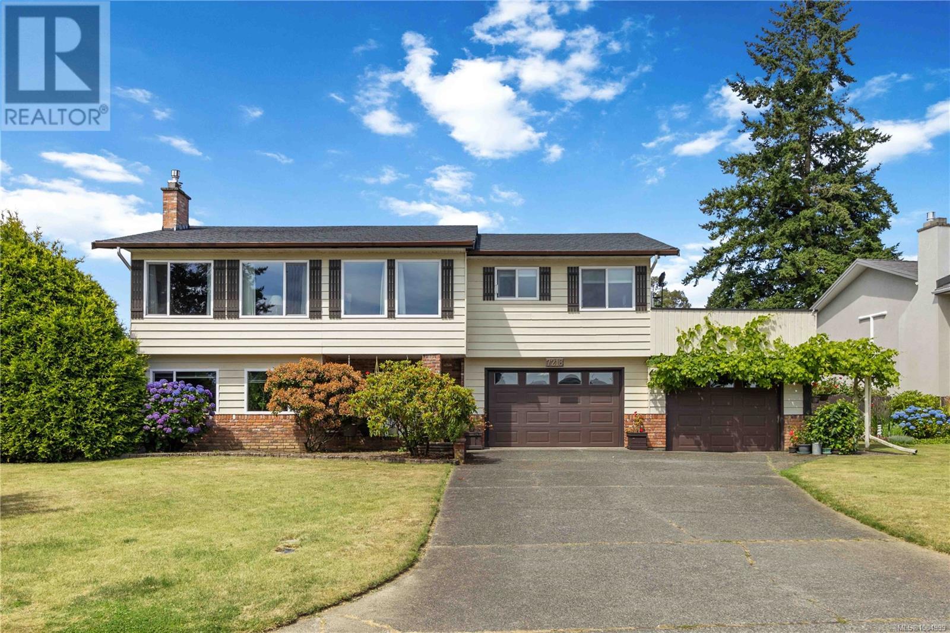Free account required
Unlock the full potential of your property search with a free account! Here's what you'll gain immediate access to:
- Exclusive Access to Every Listing
- Personalized Search Experience
- Favorite Properties at Your Fingertips
- Stay Ahead with Email Alerts
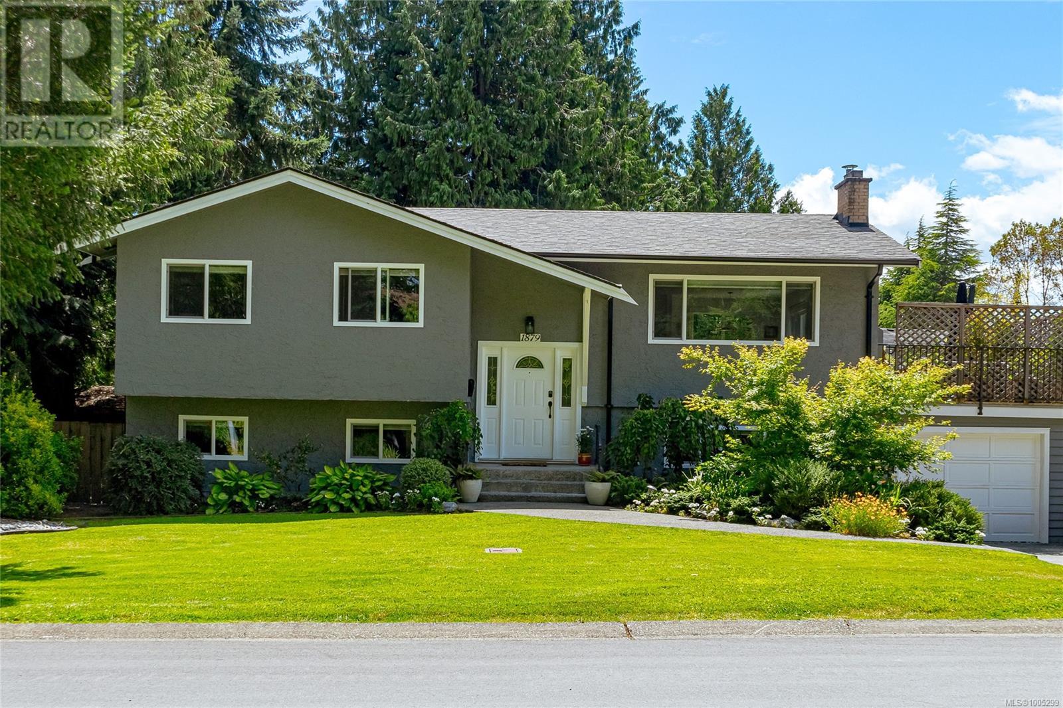
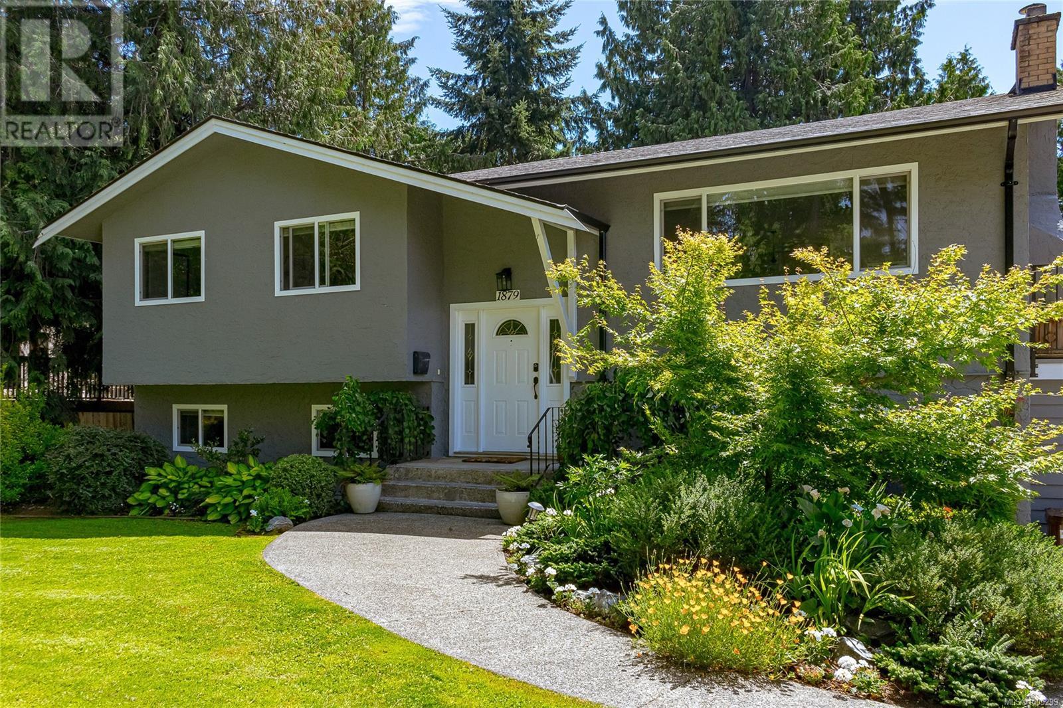
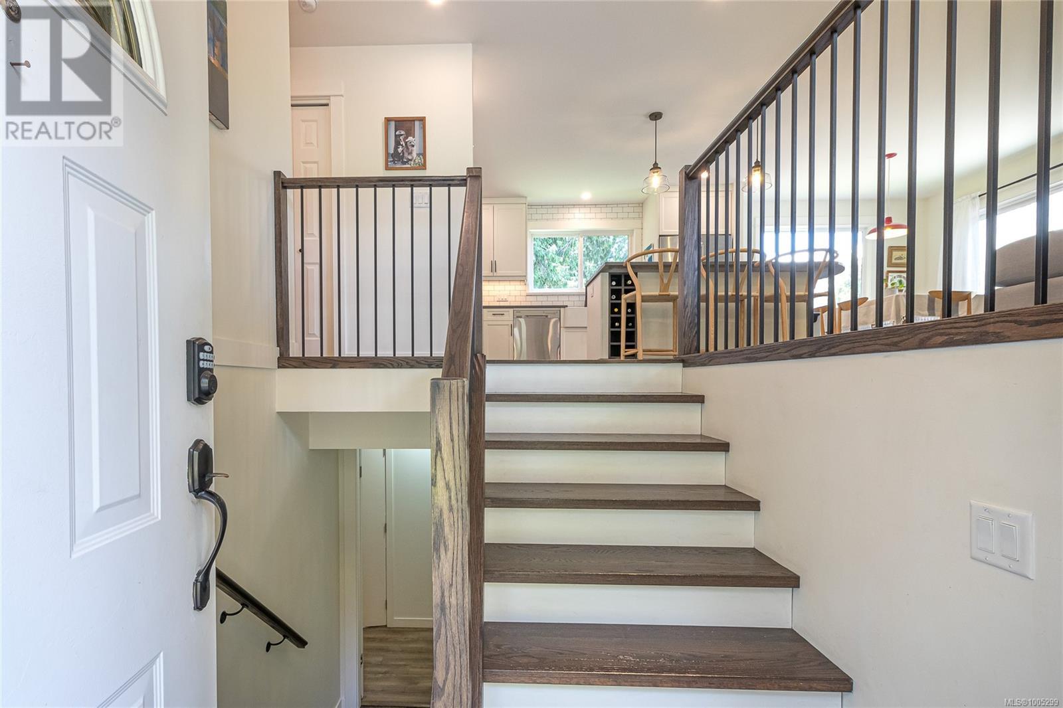
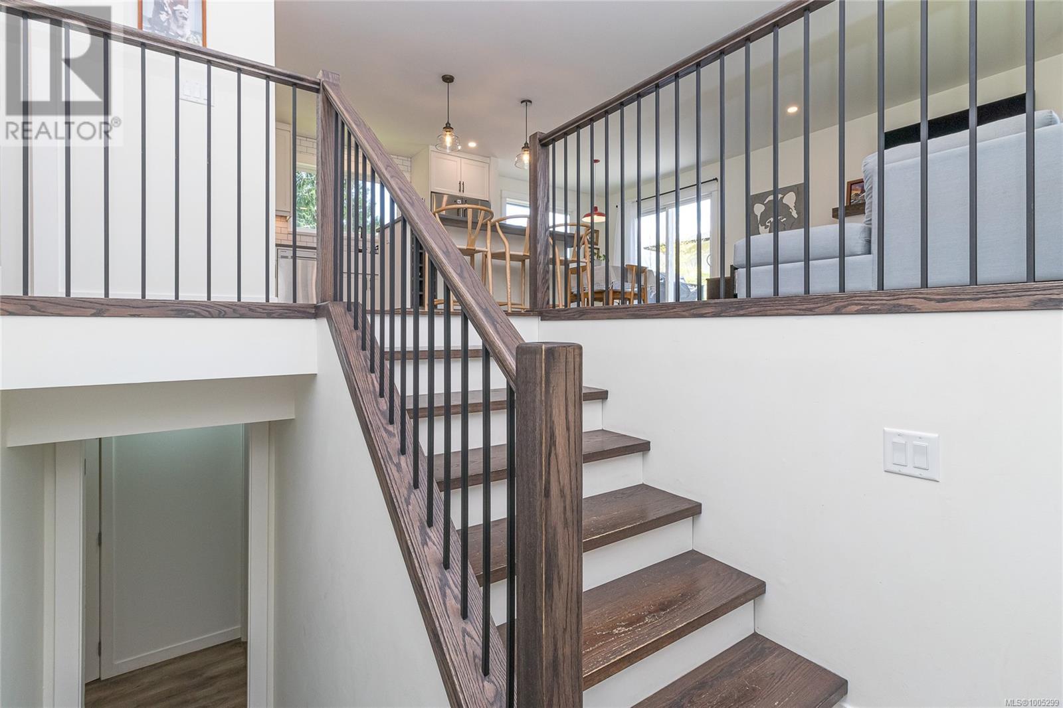
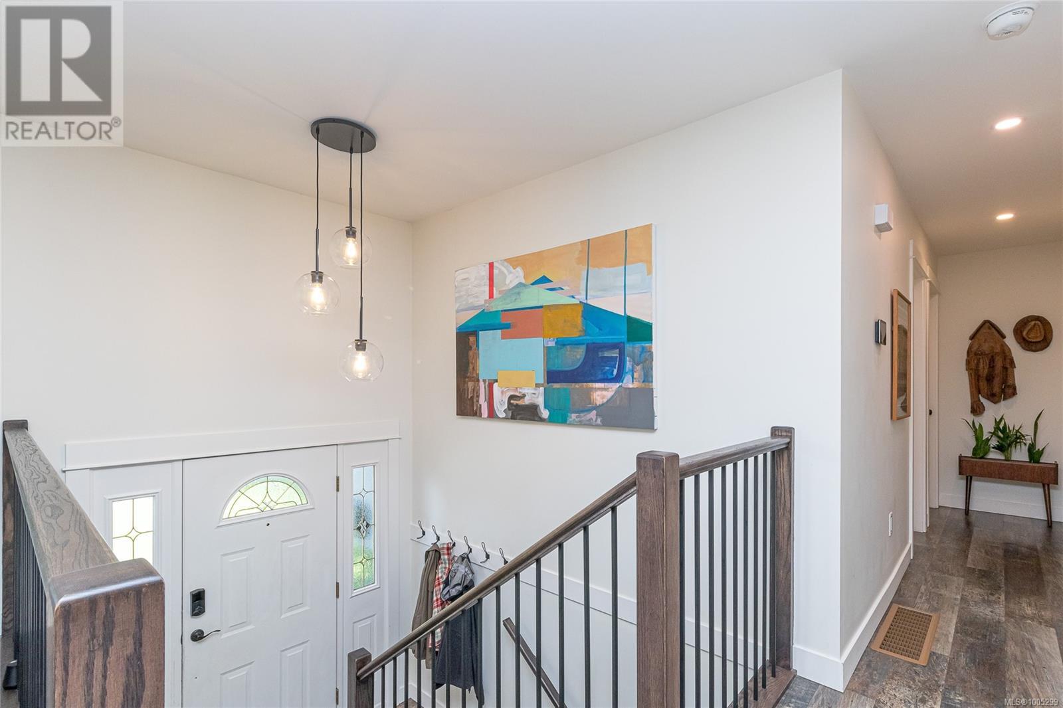
$1,279,900
1879 Jeffree Rd
Central Saanich, British Columbia, British Columbia, V8M1K5
MLS® Number: 1005299
Property description
Fabulous family home in a prime location where rural charm meets urban convenience. This fully renovated, open-concept home features a stylish farmhouse kitchen with shaker cabinets, subway tile backsplash, stainless steel appliances, a Kitchenaid gas range, and a large island perfect for gathering. The bright living room with wood-burning fireplace flows seamlessly into the dining area. Three bedrooms on the main, including a spacious primary with 2pc ensuite and an updated 4pc main bath. Downstairs offers excellent flexibility with a family room, 4th bedroom, 3pc bath, plus a 5th bedroom or home office, laundry area, and mudroom. Enjoy afternoon sun on the S/W-facing upper deck or relax on the lower patio. The fully fenced, beautifully landscaped private backyard features raised garden beds, fruit trees, herbs, and drip irrigation. Additional features include newer vinyl windows, updated lighting, heat pump, gas furnace, and a bonus garage for storage. Walkable to country roads and trails, yet close to shops, restaurants, and easy highway access.
Building information
Type
*****
Architectural Style
*****
Constructed Date
*****
Cooling Type
*****
Fireplace Present
*****
FireplaceTotal
*****
Heating Fuel
*****
Heating Type
*****
Size Interior
*****
Total Finished Area
*****
Land information
Size Irregular
*****
Size Total
*****
Rooms
Main level
Living room
*****
Dining room
*****
Kitchen
*****
Primary Bedroom
*****
Ensuite
*****
Bathroom
*****
Bedroom
*****
Bedroom
*****
Lower level
Patio
*****
Bedroom
*****
Family room
*****
Office
*****
Laundry room
*****
Bathroom
*****
Bedroom
*****
Mud room
*****
Main level
Living room
*****
Dining room
*****
Kitchen
*****
Primary Bedroom
*****
Ensuite
*****
Bathroom
*****
Bedroom
*****
Bedroom
*****
Lower level
Patio
*****
Bedroom
*****
Family room
*****
Office
*****
Laundry room
*****
Bathroom
*****
Bedroom
*****
Mud room
*****
Main level
Living room
*****
Dining room
*****
Kitchen
*****
Primary Bedroom
*****
Ensuite
*****
Bathroom
*****
Bedroom
*****
Bedroom
*****
Lower level
Patio
*****
Bedroom
*****
Family room
*****
Office
*****
Laundry room
*****
Bathroom
*****
Bedroom
*****
Mud room
*****
Main level
Living room
*****
Dining room
*****
Courtesy of Pemberton Holmes Ltd. - Oak Bay
Book a Showing for this property
Please note that filling out this form you'll be registered and your phone number without the +1 part will be used as a password.
