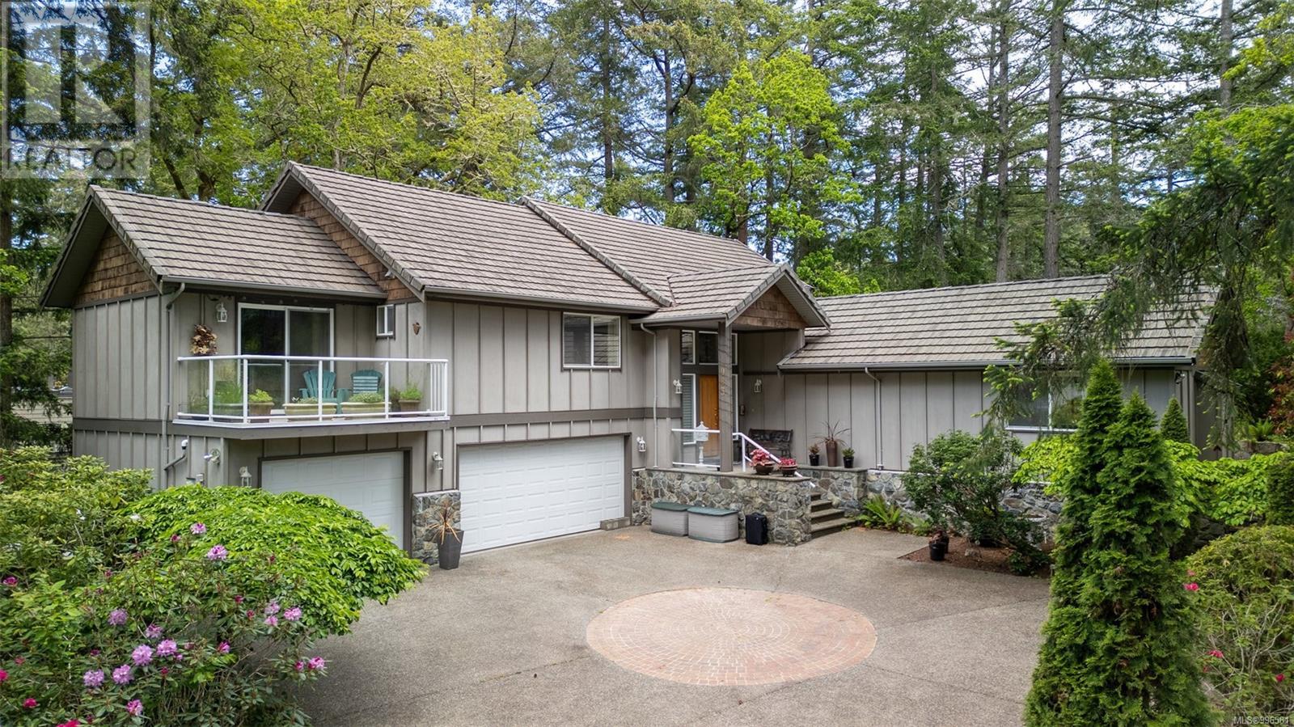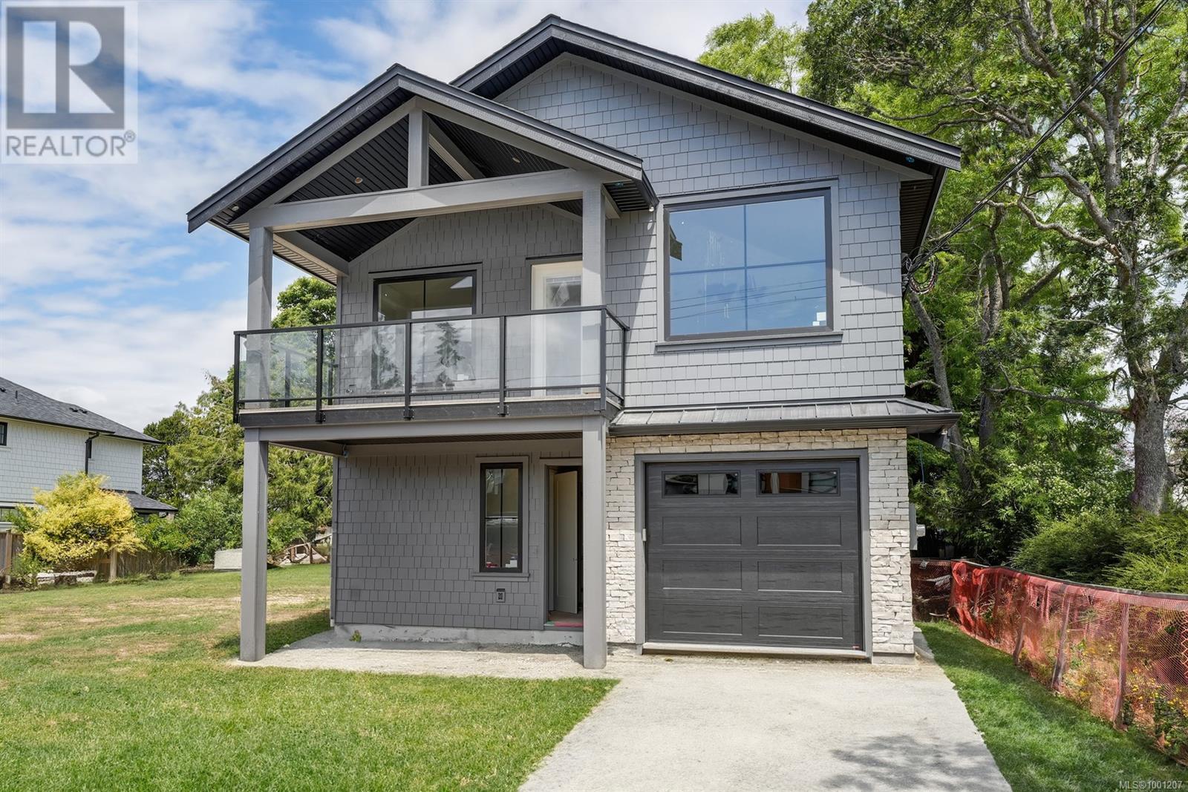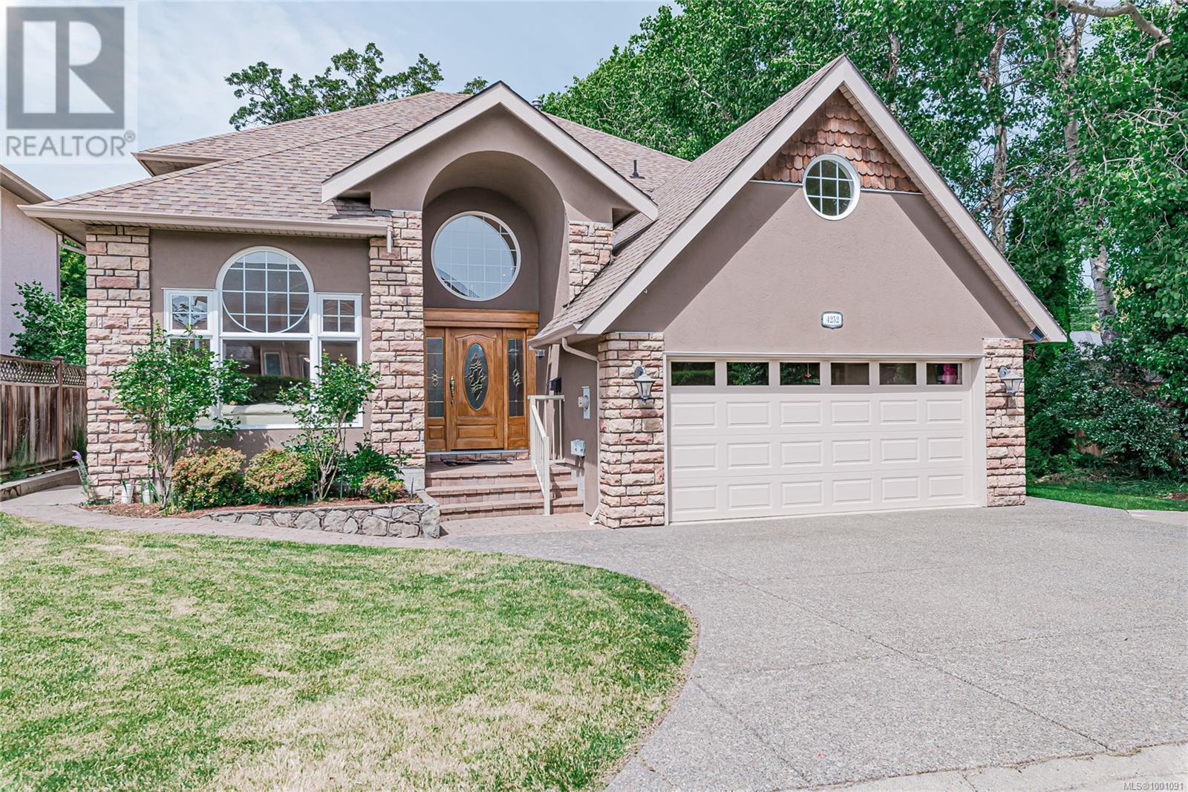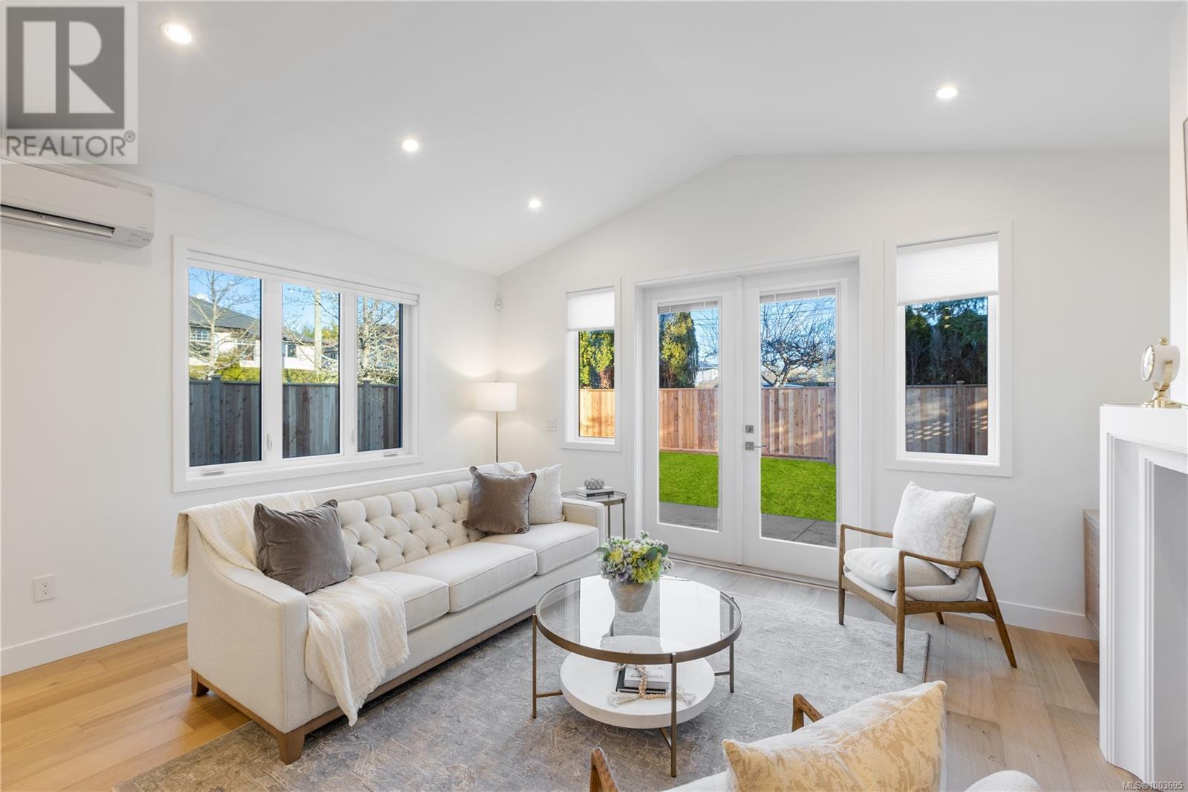Free account required
Unlock the full potential of your property search with a free account! Here's what you'll gain immediate access to:
- Exclusive Access to Every Listing
- Personalized Search Experience
- Favorite Properties at Your Fingertips
- Stay Ahead with Email Alerts
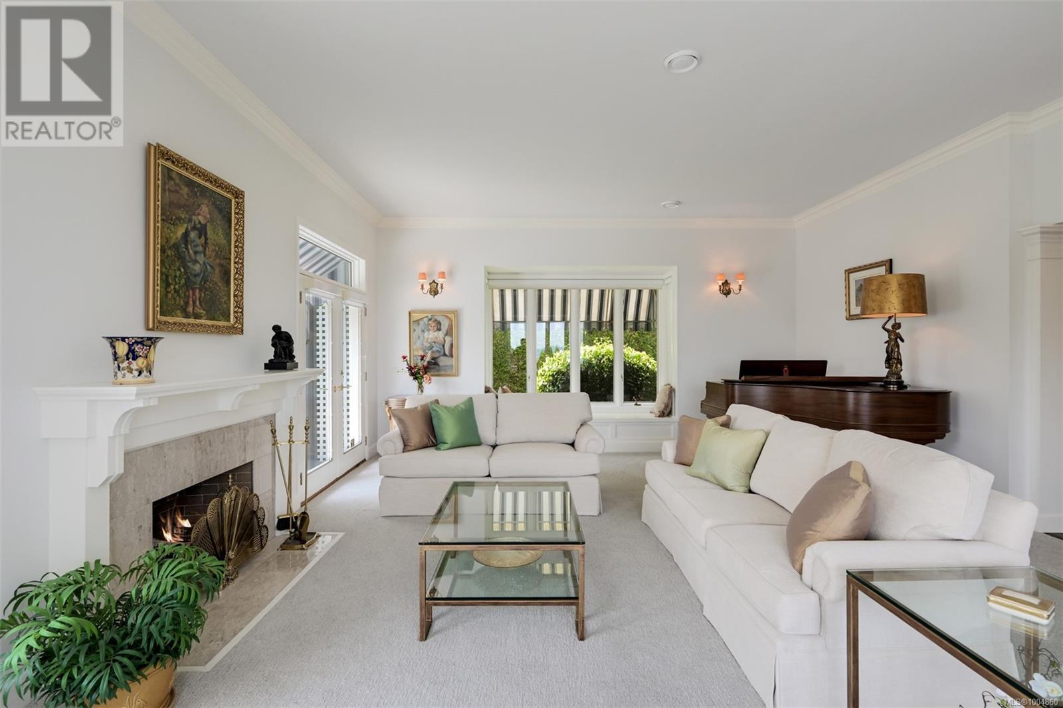
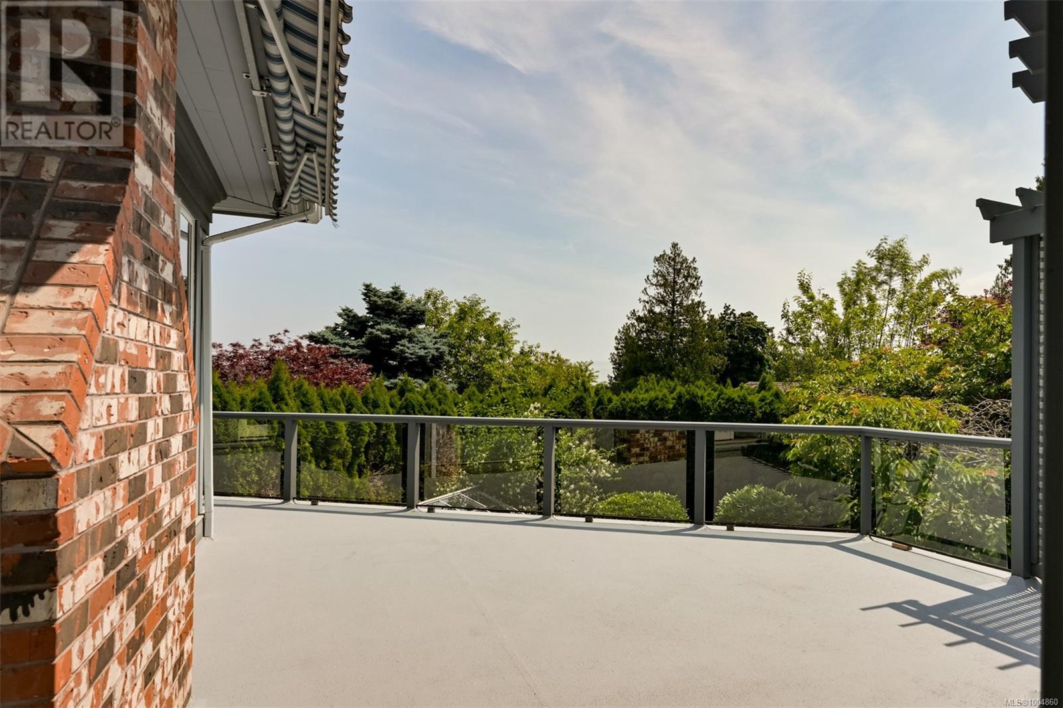
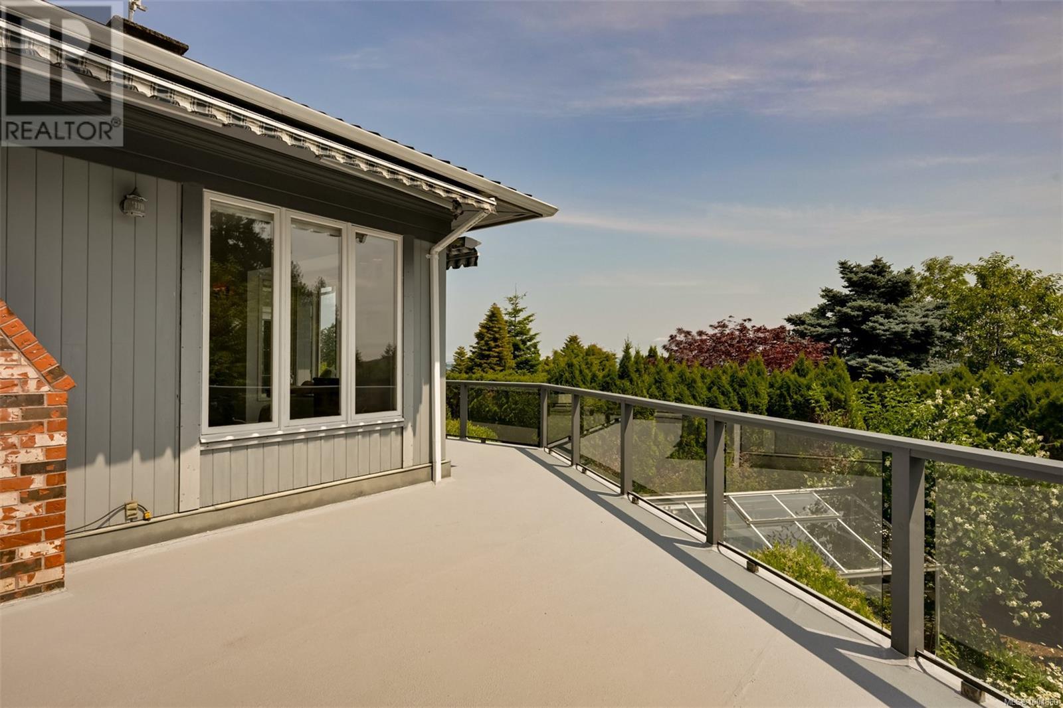
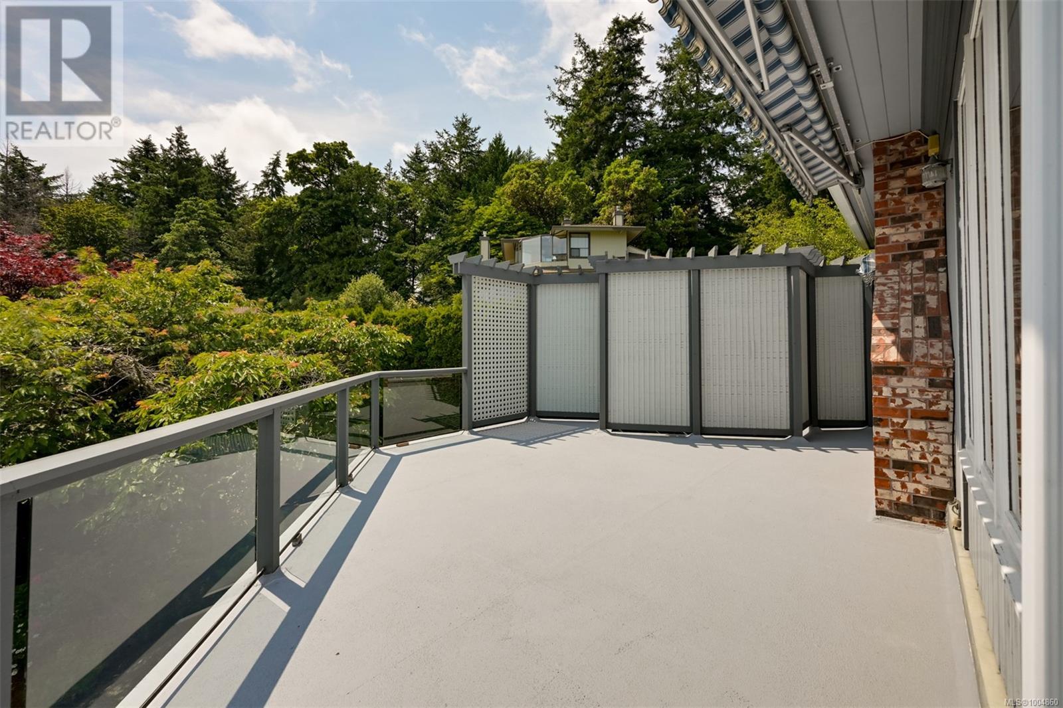
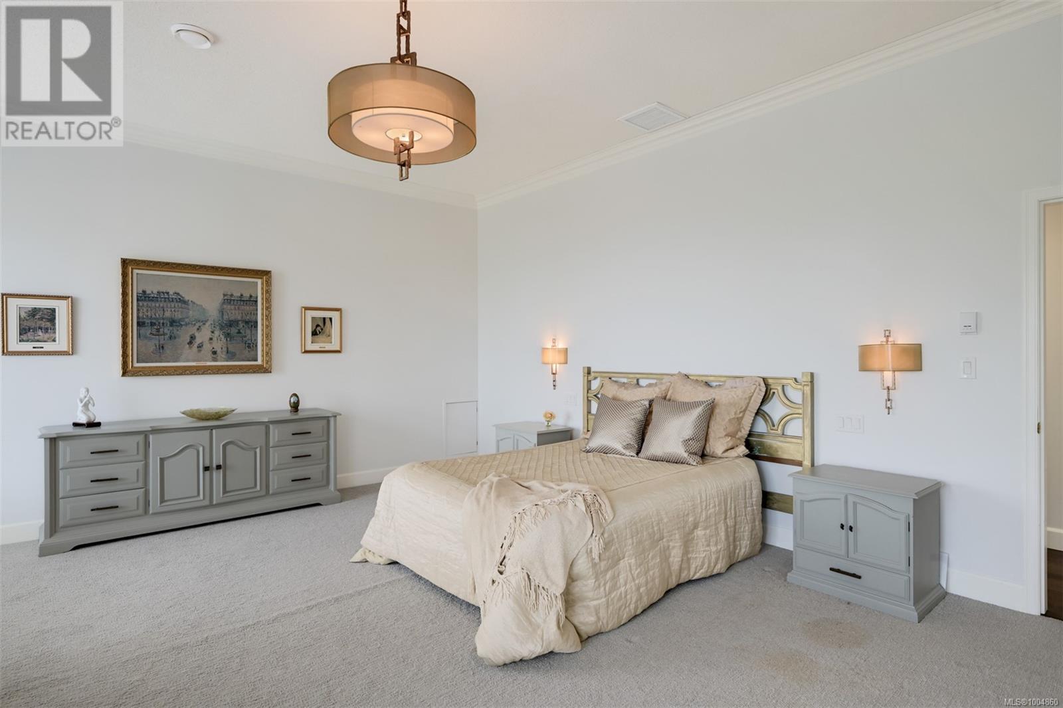
$1,999,999
4821 Amblewood Dr
Saanich, British Columbia, British Columbia, V8Y2S5
MLS® Number: 1004860
Property description
Ocean-view living at its finest in this one-of-a-kind, luxury home. An entertainer’s delight, the recently renovated kitchen is ready to sizzle with dual ovens, induction stovetop, and 6x5-foot island/eating bar. Formal dining room easily handles sit down dinner for 20. In summer, think drinks and a barbeque on the massive deck that overlooks your secluded garden oasis with multiple seating areas and lavish landscaping. Main-floor primary with walk-through closet, jetted soaker tub, and laundry shoot is aging-in-place friendly. Lower floor with 2 ensuited bedrooms plus guest room, open rec room, gym, cedar-lined storage room, and handyman’s dream workshop create multi-generational living options. Crown mouldings, 10-foot ceilings (main floor), French doors to outdoor spaces, and plenty of natural light throughout. Located in the prestigious Broadmead neighbourhood, here you’re close to everything—25 steps to walking trails, 5 minutes to shopping/restaurants, 15 to UVic. Welcome home!
Building information
Type
*****
Constructed Date
*****
Cooling Type
*****
Fireplace Present
*****
FireplaceTotal
*****
Heating Fuel
*****
Heating Type
*****
Size Interior
*****
Total Finished Area
*****
Land information
Size Irregular
*****
Size Total
*****
Rooms
Main level
Entrance
*****
Dining room
*****
Kitchen
*****
Family room
*****
Living room
*****
Library
*****
Primary Bedroom
*****
Other
*****
Ensuite
*****
Bathroom
*****
Lower level
Bathroom
*****
Laundry room
*****
Exercise room
*****
Recreation room
*****
Bedroom
*****
Bedroom
*****
Ensuite
*****
Bedroom
*****
Ensuite
*****
Workshop
*****
Storage
*****
Patio
*****
Patio
*****
Main level
Entrance
*****
Dining room
*****
Kitchen
*****
Family room
*****
Living room
*****
Library
*****
Primary Bedroom
*****
Other
*****
Ensuite
*****
Bathroom
*****
Lower level
Bathroom
*****
Laundry room
*****
Exercise room
*****
Recreation room
*****
Bedroom
*****
Bedroom
*****
Ensuite
*****
Bedroom
*****
Ensuite
*****
Workshop
*****
Storage
*****
Patio
*****
Patio
*****
Courtesy of Royal LePage Coast Capital - Oak Bay
Book a Showing for this property
Please note that filling out this form you'll be registered and your phone number without the +1 part will be used as a password.



