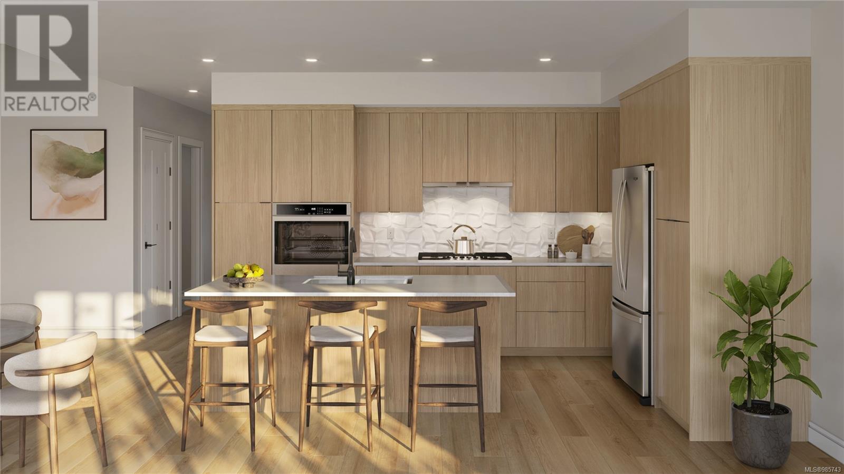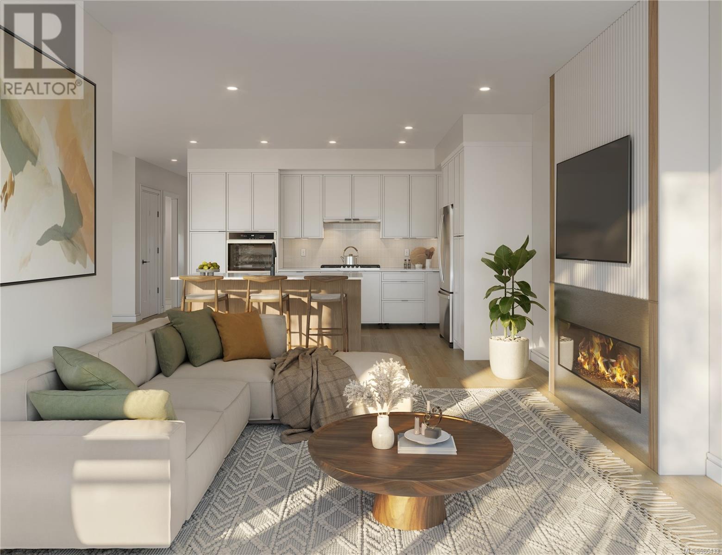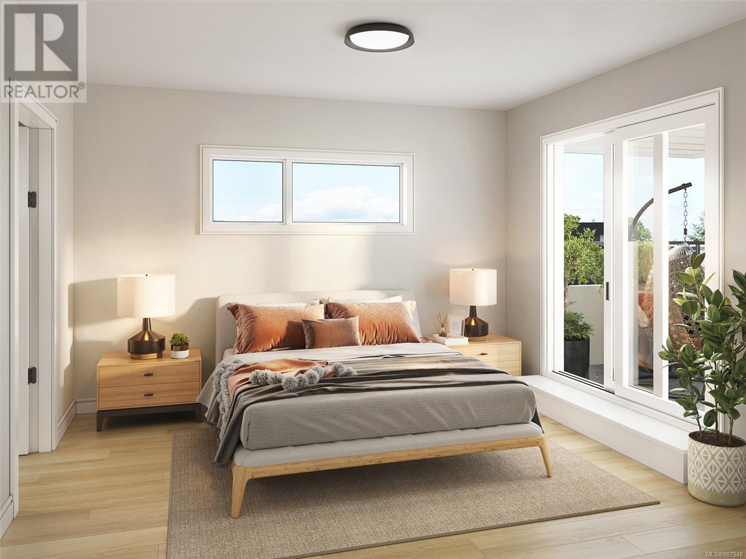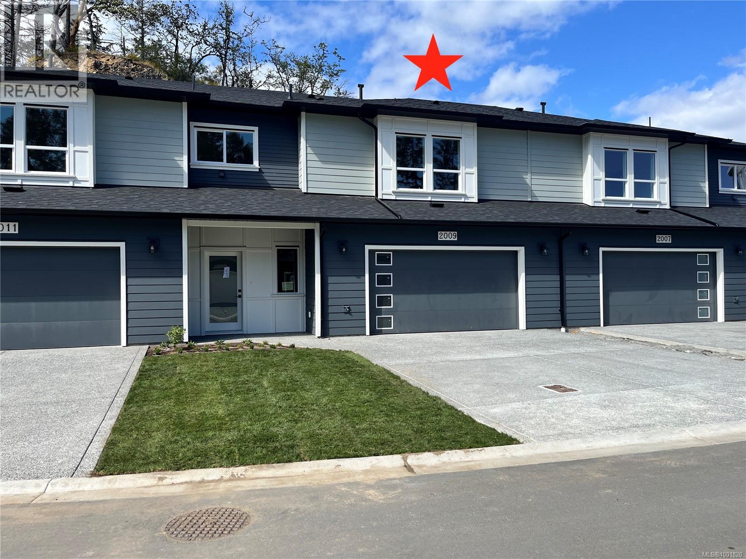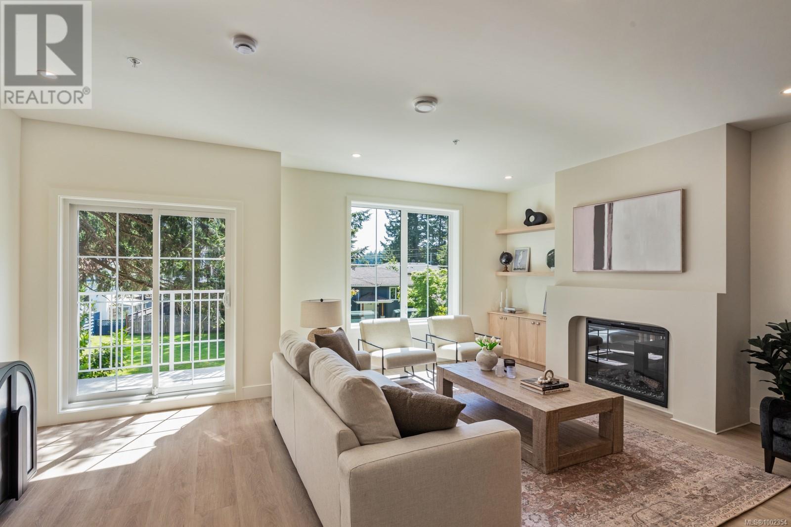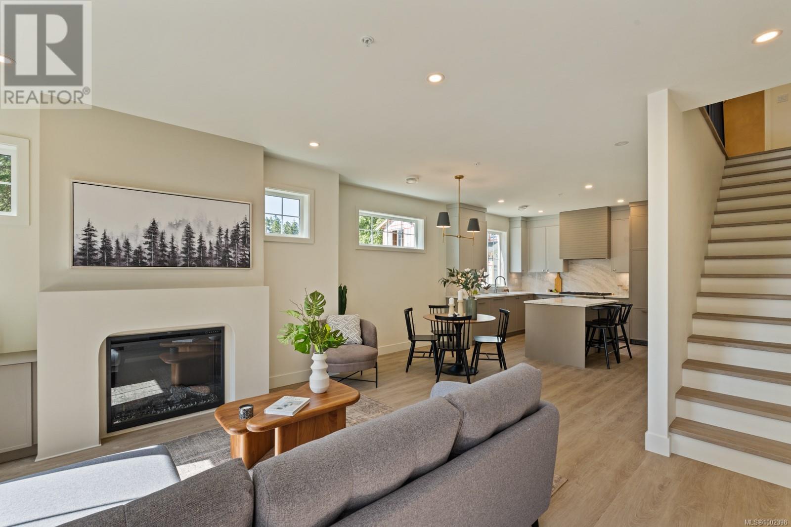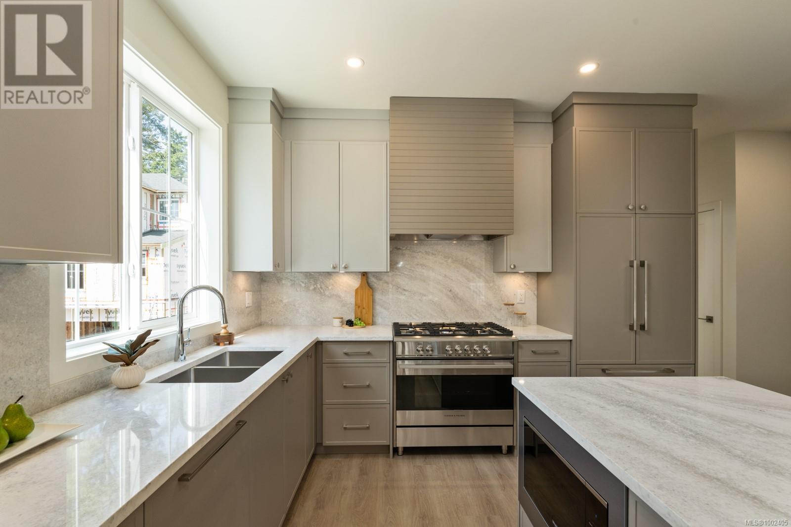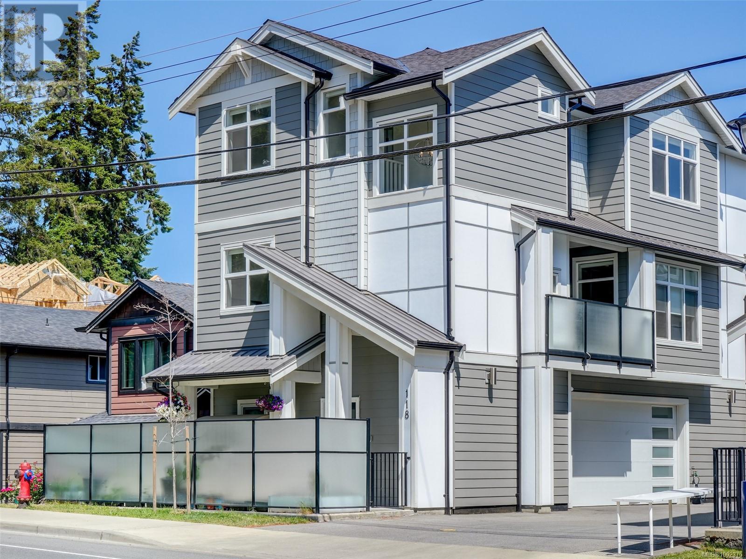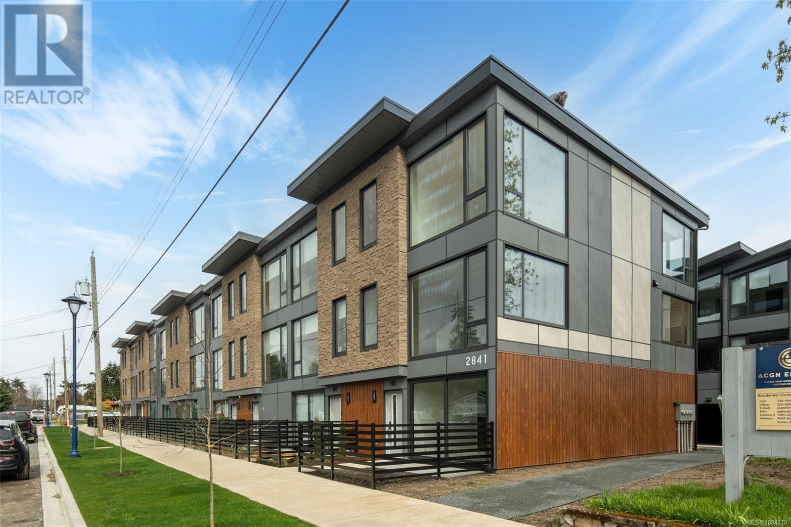Free account required
Unlock the full potential of your property search with a free account! Here's what you'll gain immediate access to:
- Exclusive Access to Every Listing
- Personalized Search Experience
- Favorite Properties at Your Fingertips
- Stay Ahead with Email Alerts
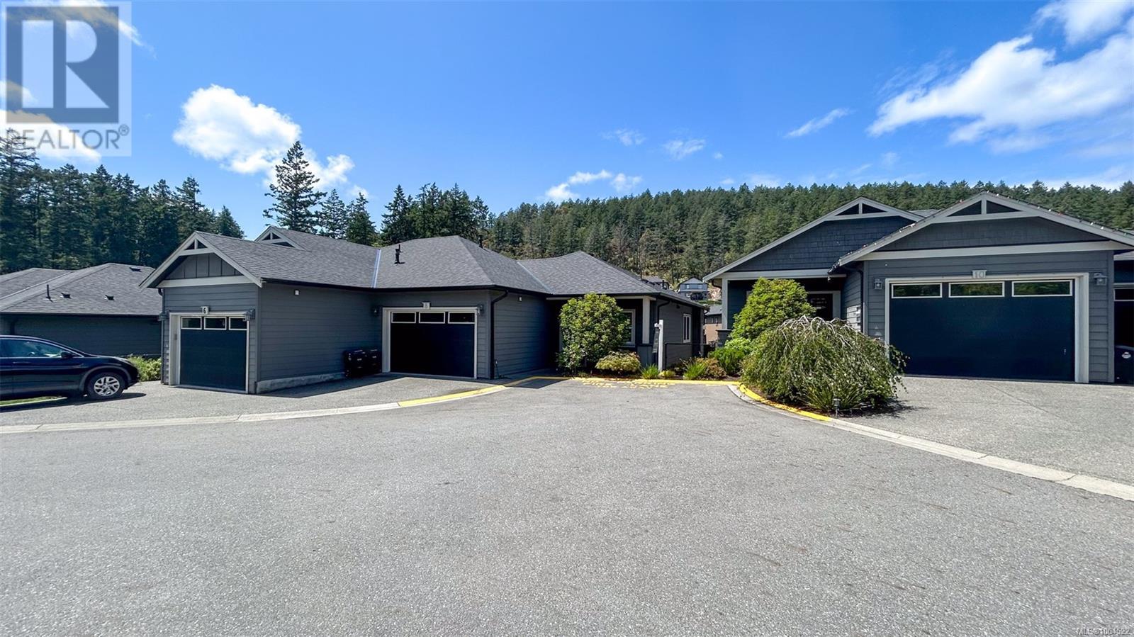
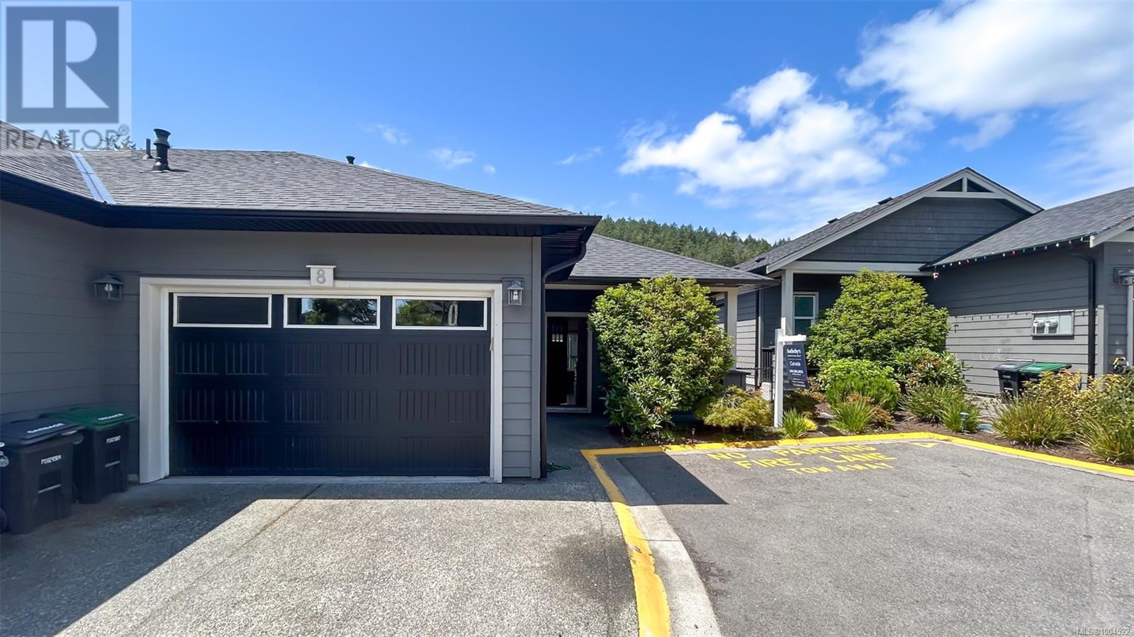
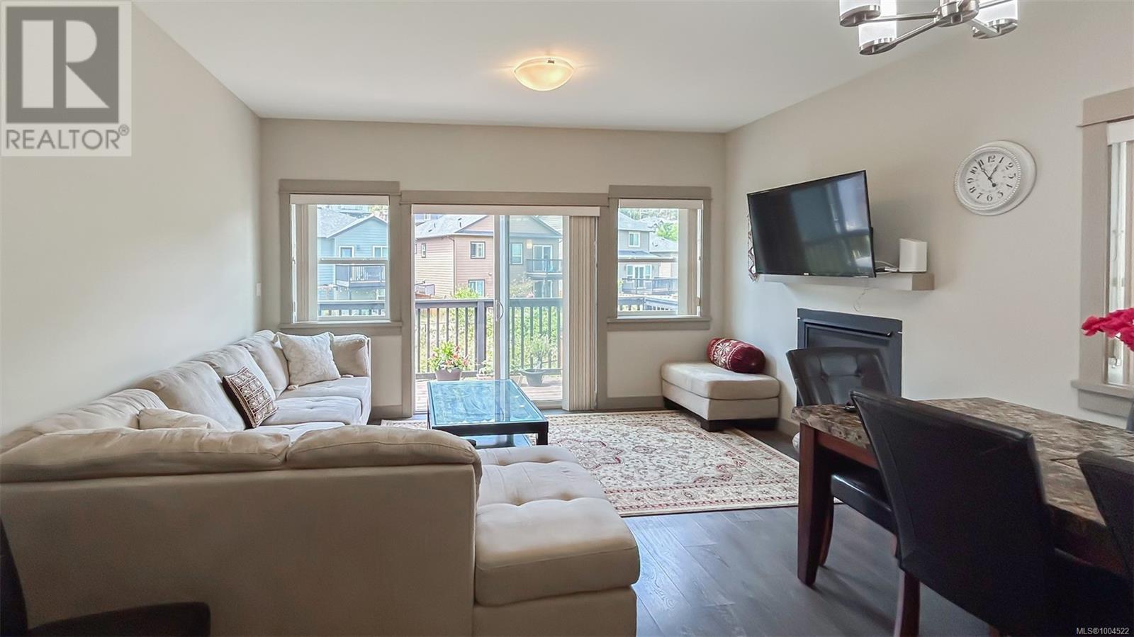
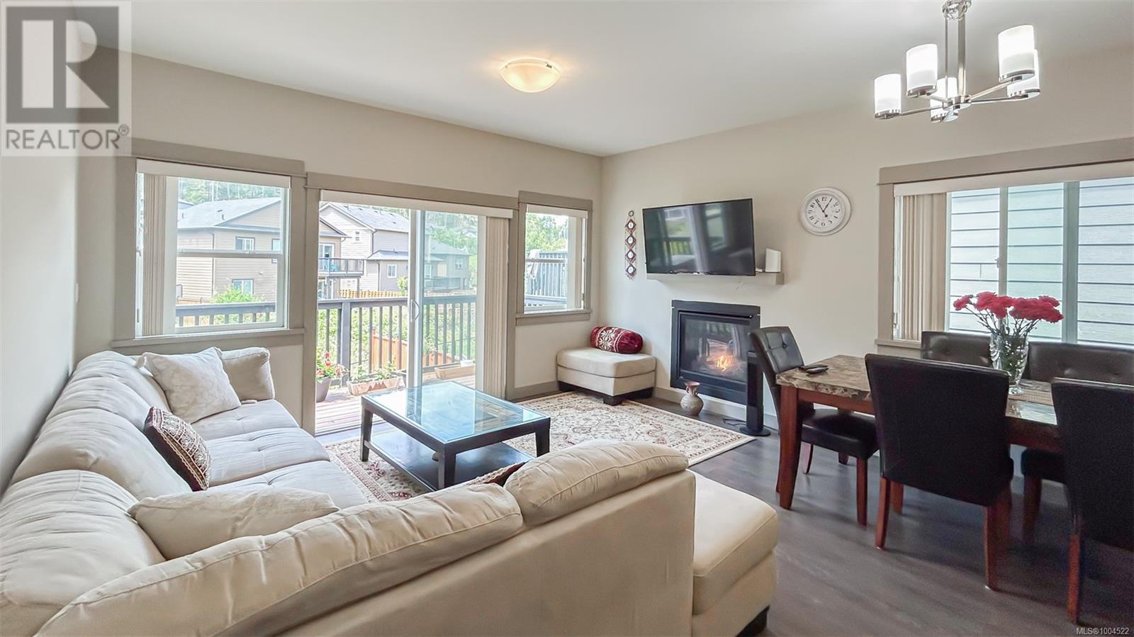
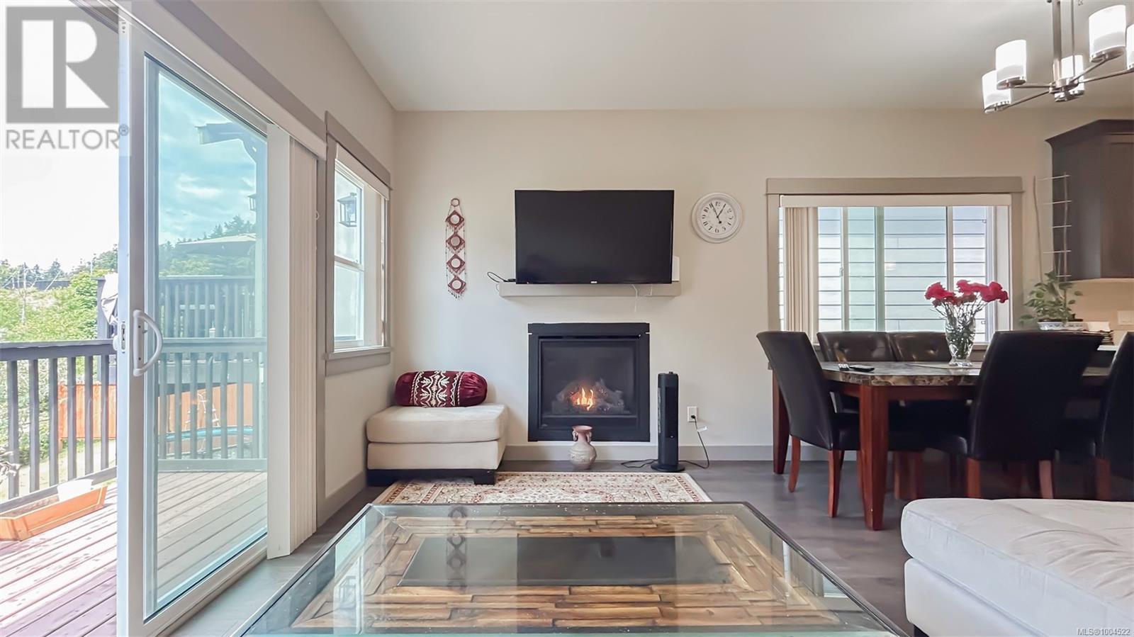
$875,000
8 Massey Pl
View Royal, British Columbia, British Columbia, V9B0S9
MLS® Number: 1004522
Property description
DOWNSIZING. A welcoming place to call home, this duplex-style townhome (in a Cul-de-Sac) is perfect for those looking to downsize without sacrificing comfort or space. The no-step main level offers easy everyday living, featuring a generous primary bedroom with a walk-in closet and a well-appointed ensuite with heated tile floors. The open-concept layout feels airy and bright with 9-foot ceilings, a warm gas fireplace, and a modern kitchen with quartz counters—perfect for quiet evenings or entertaining family and friends. Downstairs, you’ll find two additional bedrooms and a cozy family room, offering flexible space for guests, hobbies, or simply relaxing. Thoughtfully designed with efficiency in mind, this home provides on-demand hot water, a Rinnai gas furnace, and an oversized single garage for storage. Step outside to a sunny deck with a gas BBQ outlet and an easy-care yard—just right for pets or visiting grandkids. Set in Thetis Glen, a newer neighbourhood, just a short stroll to Thetis Lake Park and close to shopping, transit, and more.
Building information
Type
*****
Constructed Date
*****
Cooling Type
*****
Fireplace Present
*****
FireplaceTotal
*****
Heating Fuel
*****
Heating Type
*****
Size Interior
*****
Total Finished Area
*****
Land information
Size Irregular
*****
Size Total
*****
Rooms
Main level
Entrance
*****
Living room
*****
Dining room
*****
Kitchen
*****
Primary Bedroom
*****
Bathroom
*****
Ensuite
*****
Lower level
Bathroom
*****
Bedroom
*****
Bedroom
*****
Family room
*****
Laundry room
*****
Den
*****
Courtesy of Sotheby's International Realty Canada
Book a Showing for this property
Please note that filling out this form you'll be registered and your phone number without the +1 part will be used as a password.
