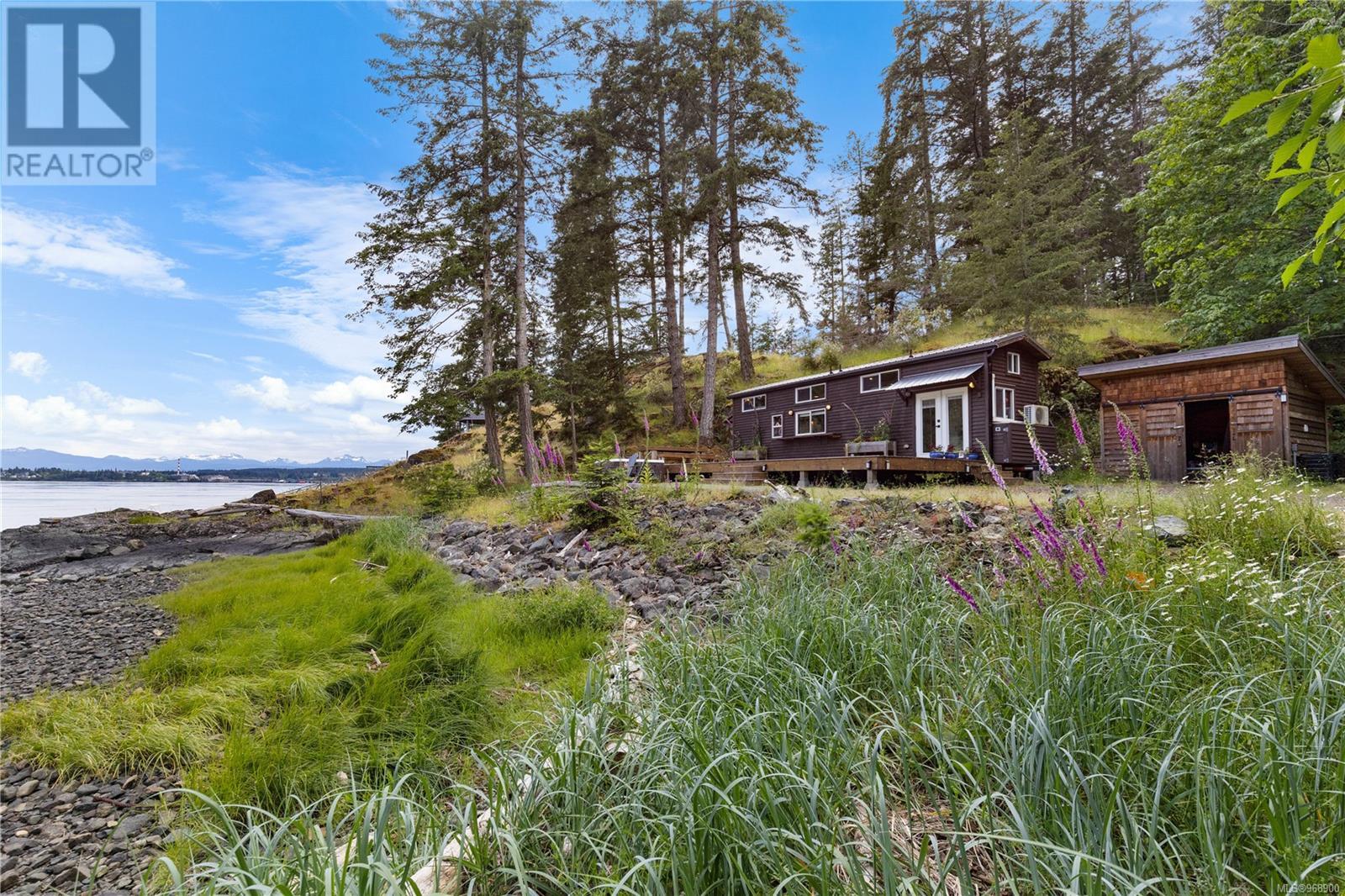Free account required
Unlock the full potential of your property search with a free account! Here's what you'll gain immediate access to:
- Exclusive Access to Every Listing
- Personalized Search Experience
- Favorite Properties at Your Fingertips
- Stay Ahead with Email Alerts
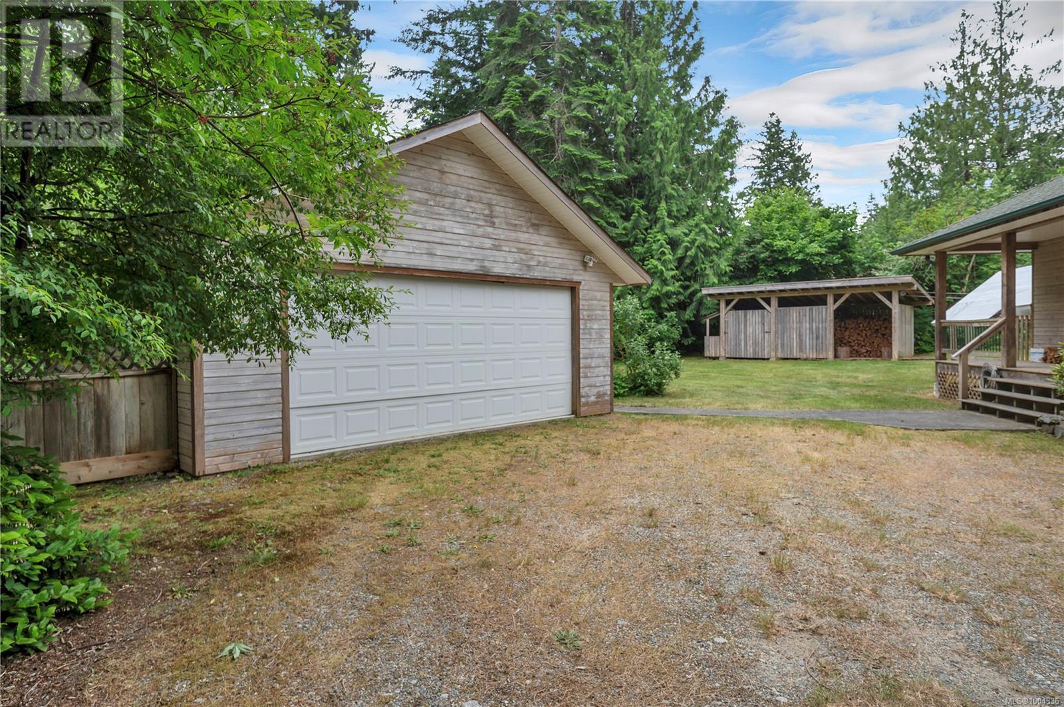
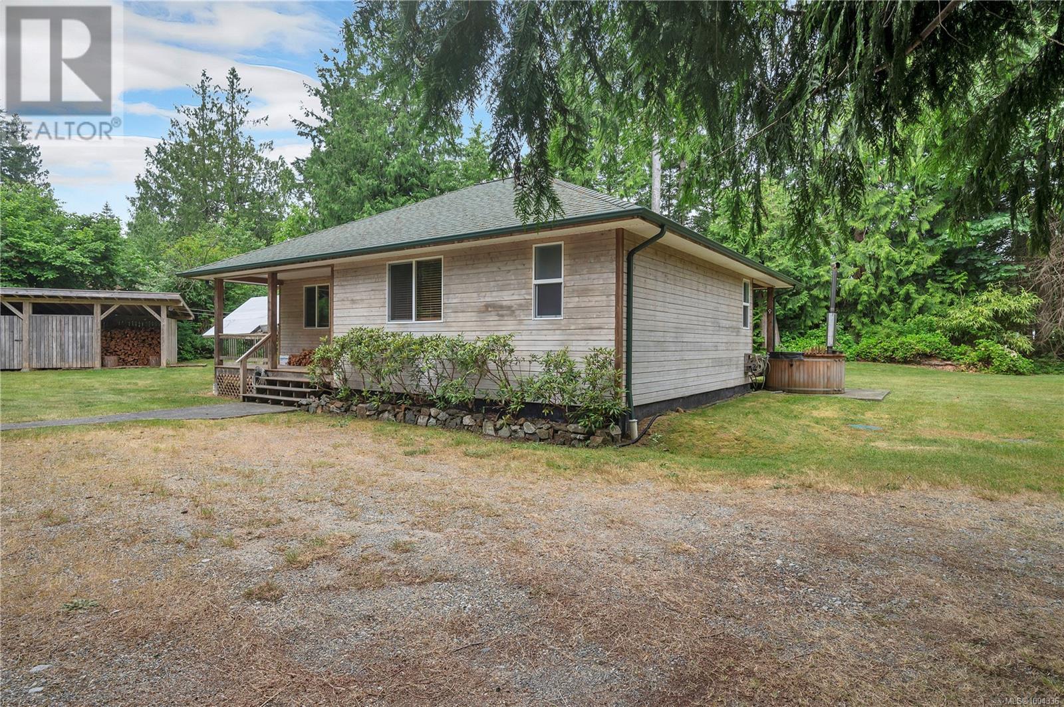
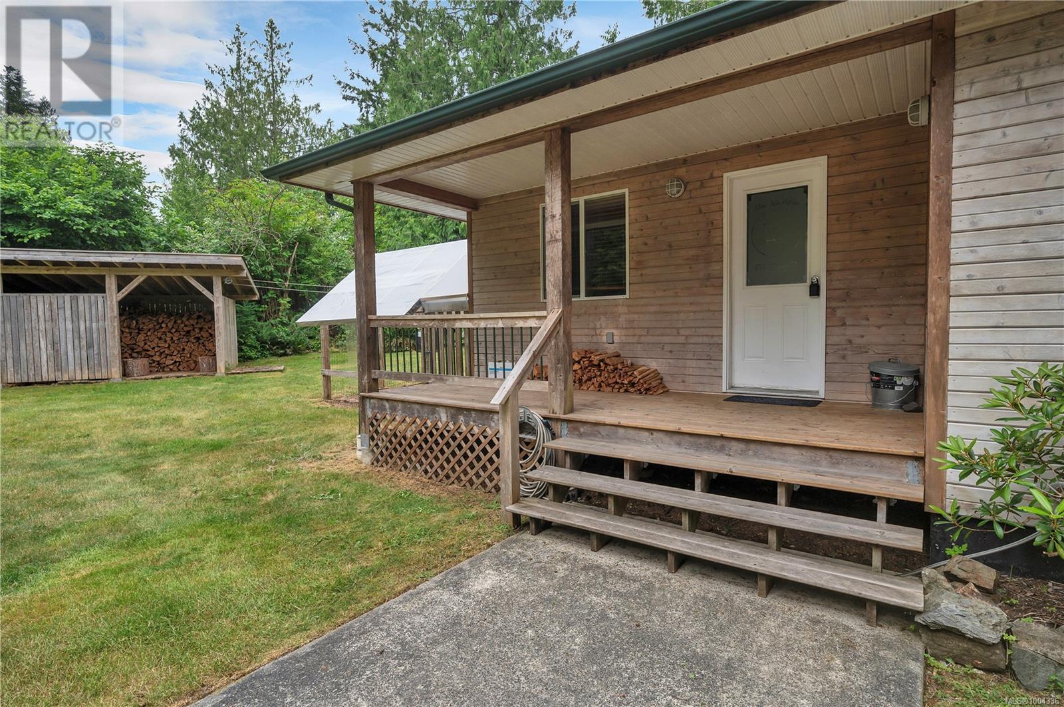
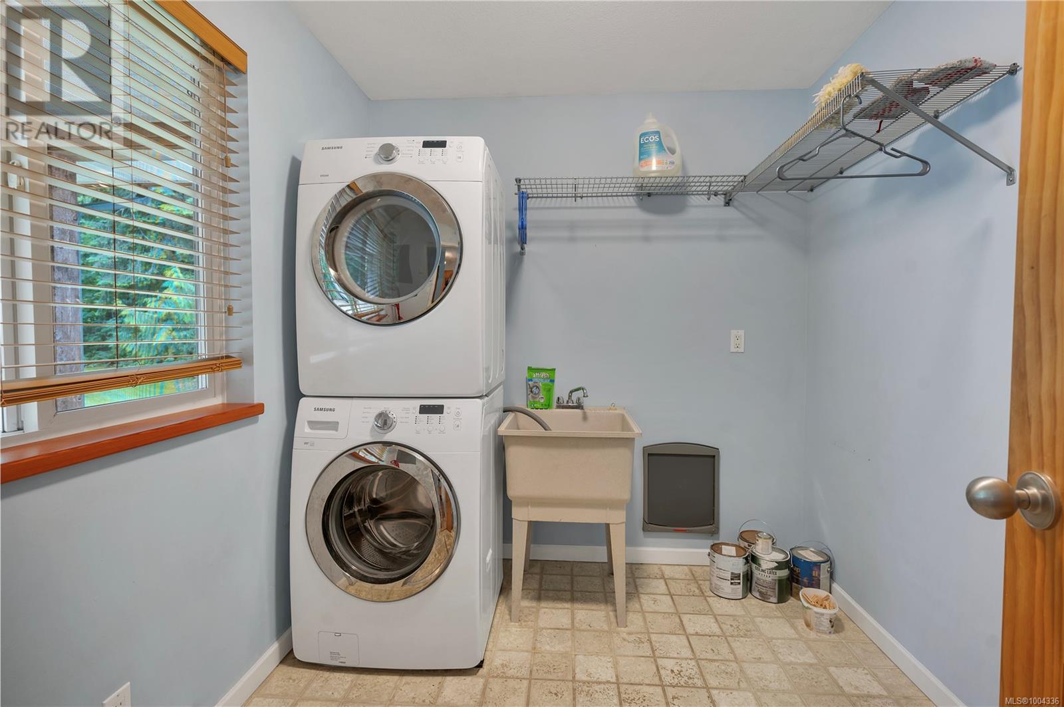
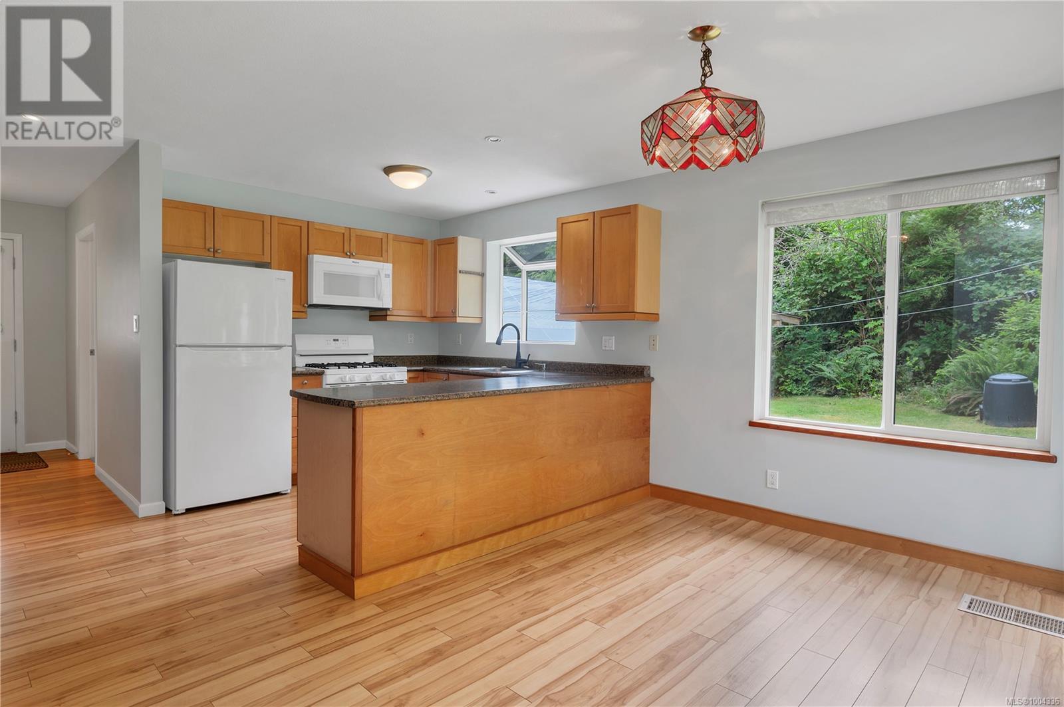
$779,000
1531 Schooner Rd
Quadra Island, British Columbia, British Columbia, V0P1H0
MLS® Number: 1004336
Property description
Heriot Bay rancher and detached garage/workshop on 1 acre! This 2 bedroom plus a den, 2 bathroom rancher was built in 2005 and features an open floor plan and decks off the main entry, living room and dining room. A covered porch leads to the main entry of the home. The laundry room is located to the left of the entry and a hall from the entry leads to the open plan kitchen, dining and living room. There are lots of windows letting in plenty of natural light into the home. On the other side of the home you’ll find the guest bedroom, den, 3 pc bathroom and primary bedroom. The primary bedroom boasts a 3 pc ensuite and a door to the deck that is shared with the living room and has a wood fired hot tub in place. Behind the home the detached 22’ x 30’ garage/workshop has 200 amp electrical service, cement slab and is insulated. There is a greenhouse attached to the home and the 1 acre lot is level with many mature trees on the borders, providing lots of privacy. Located a short walk from shops and services in Heriot Bay, come see all this wonderful property has to offer! Quadra Island – it’s not just a location, it’s a lifestyle...are you ready for Island Time?
Building information
Type
*****
Constructed Date
*****
Cooling Type
*****
Fireplace Present
*****
FireplaceTotal
*****
Heating Fuel
*****
Heating Type
*****
Size Interior
*****
Total Finished Area
*****
Land information
Access Type
*****
Acreage
*****
Size Irregular
*****
Size Total
*****
Rooms
Main level
Entrance
*****
Laundry room
*****
Kitchen
*****
Dining room
*****
Living room
*****
Den
*****
Bathroom
*****
Bedroom
*****
Primary Bedroom
*****
Ensuite
*****
Entrance
*****
Laundry room
*****
Kitchen
*****
Dining room
*****
Living room
*****
Den
*****
Bathroom
*****
Bedroom
*****
Primary Bedroom
*****
Ensuite
*****
Entrance
*****
Laundry room
*****
Kitchen
*****
Dining room
*****
Living room
*****
Den
*****
Bathroom
*****
Bedroom
*****
Primary Bedroom
*****
Ensuite
*****
Entrance
*****
Laundry room
*****
Kitchen
*****
Dining room
*****
Living room
*****
Den
*****
Bathroom
*****
Bedroom
*****
Primary Bedroom
*****
Ensuite
*****
Entrance
*****
Laundry room
*****
Kitchen
*****
Dining room
*****
Living room
*****
Den
*****
Bathroom
*****
Bedroom
*****
Primary Bedroom
*****
Ensuite
*****
Courtesy of Royal LePage Advance Realty
Book a Showing for this property
Please note that filling out this form you'll be registered and your phone number without the +1 part will be used as a password.
