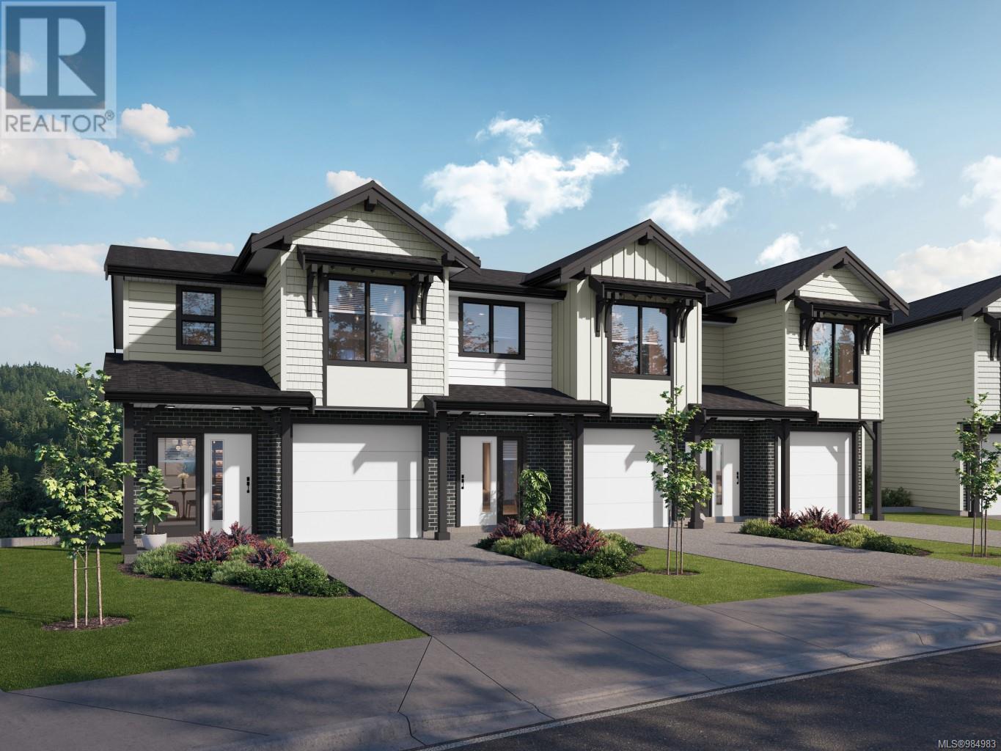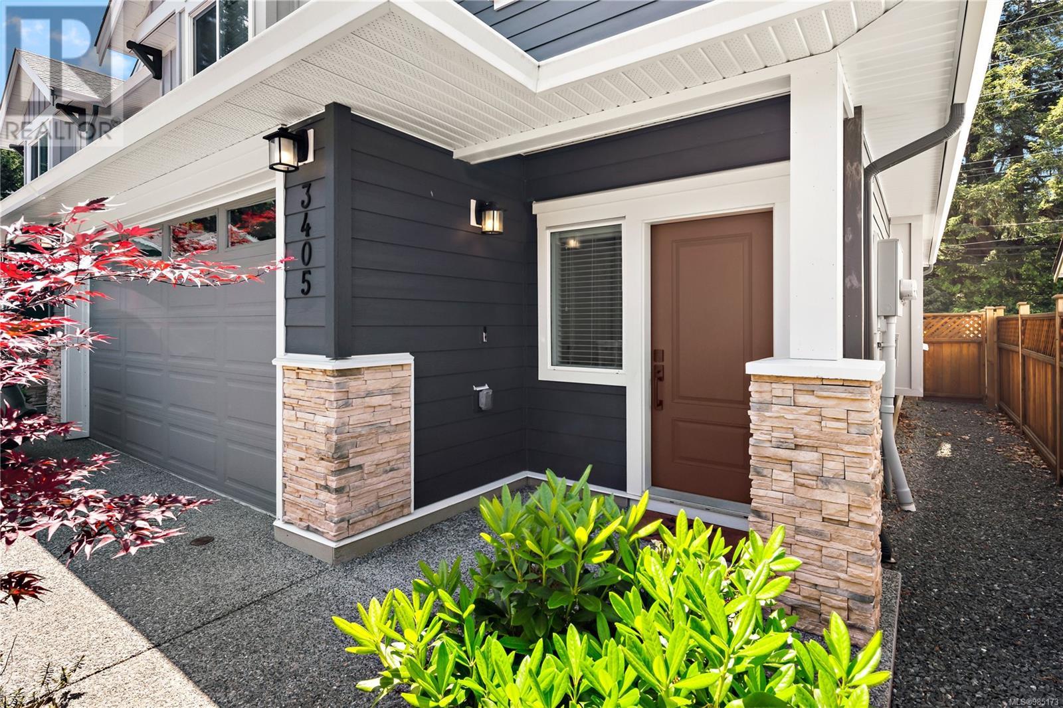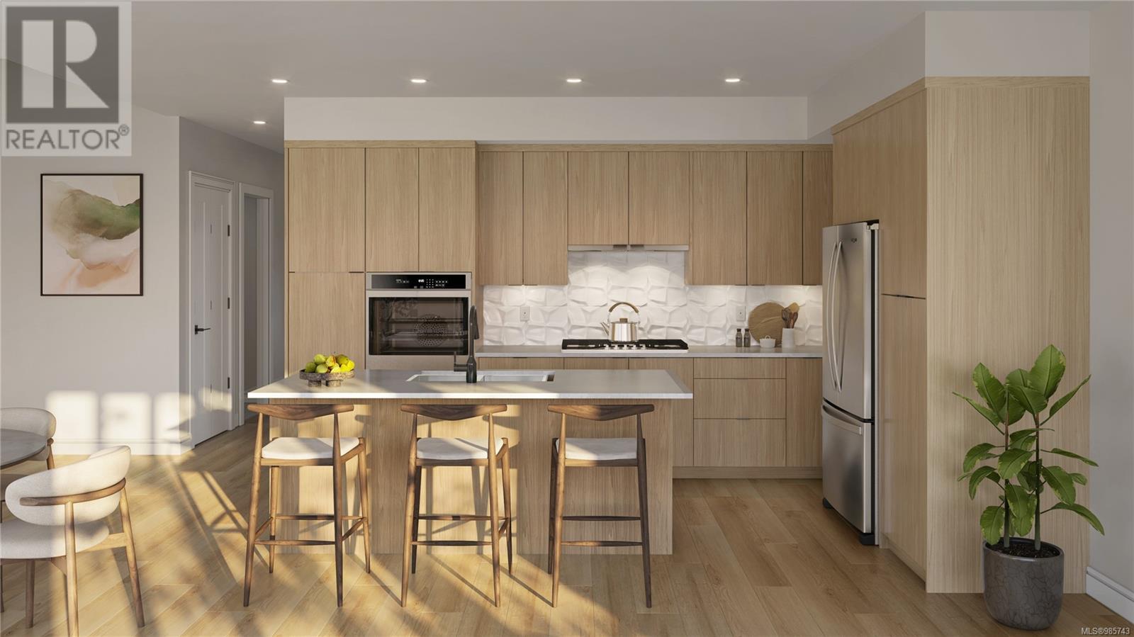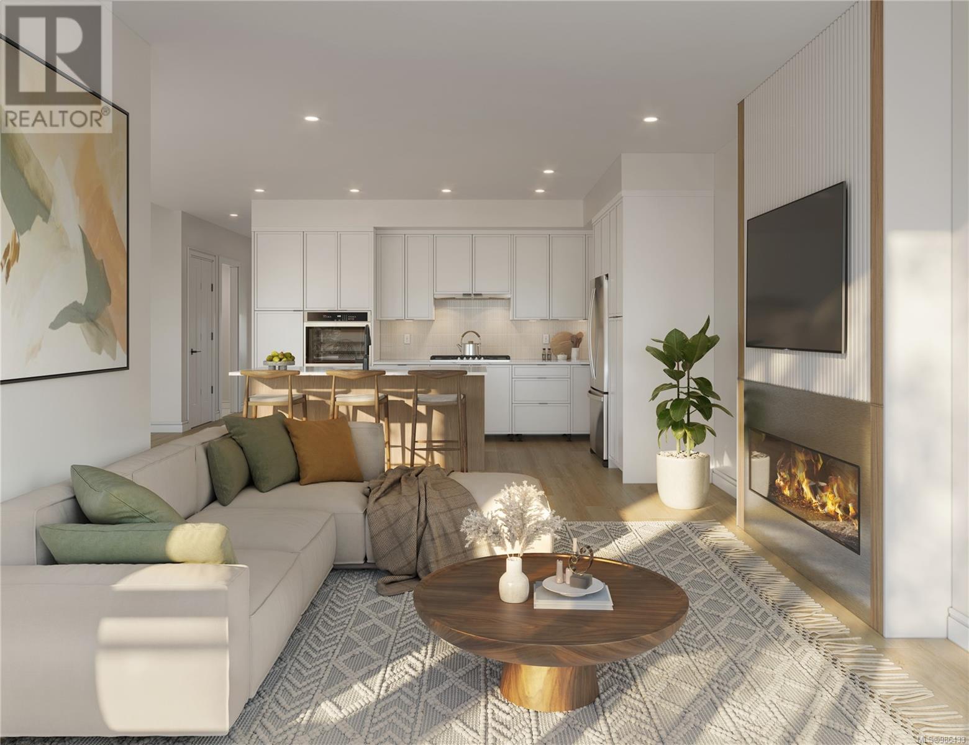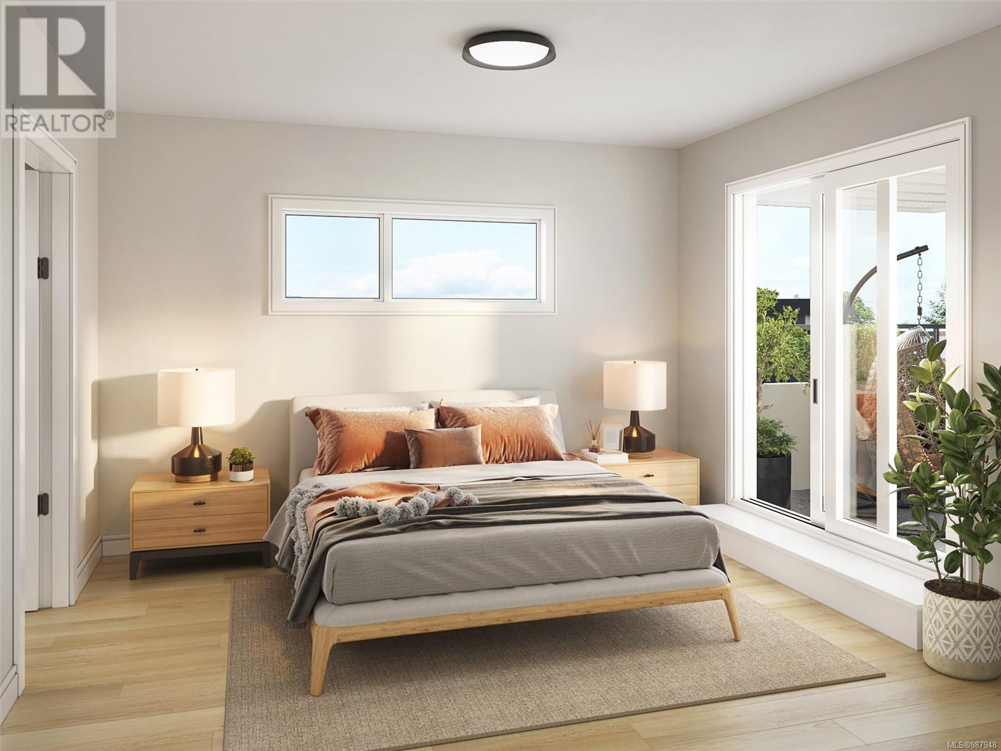Free account required
Unlock the full potential of your property search with a free account! Here's what you'll gain immediate access to:
- Exclusive Access to Every Listing
- Personalized Search Experience
- Favorite Properties at Your Fingertips
- Stay Ahead with Email Alerts
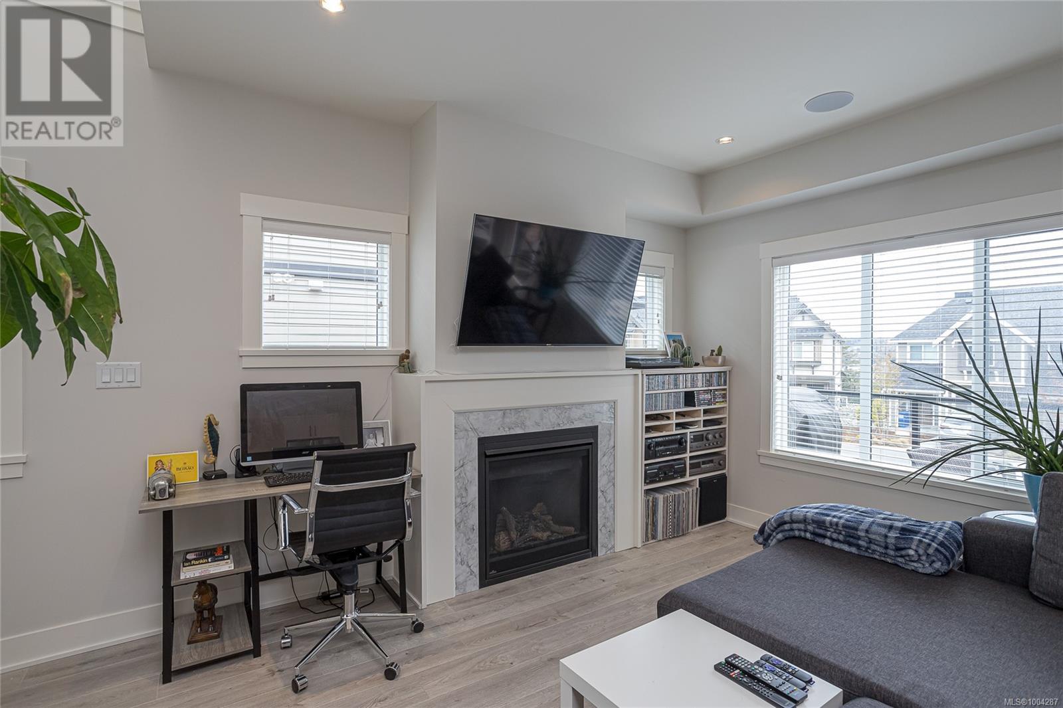
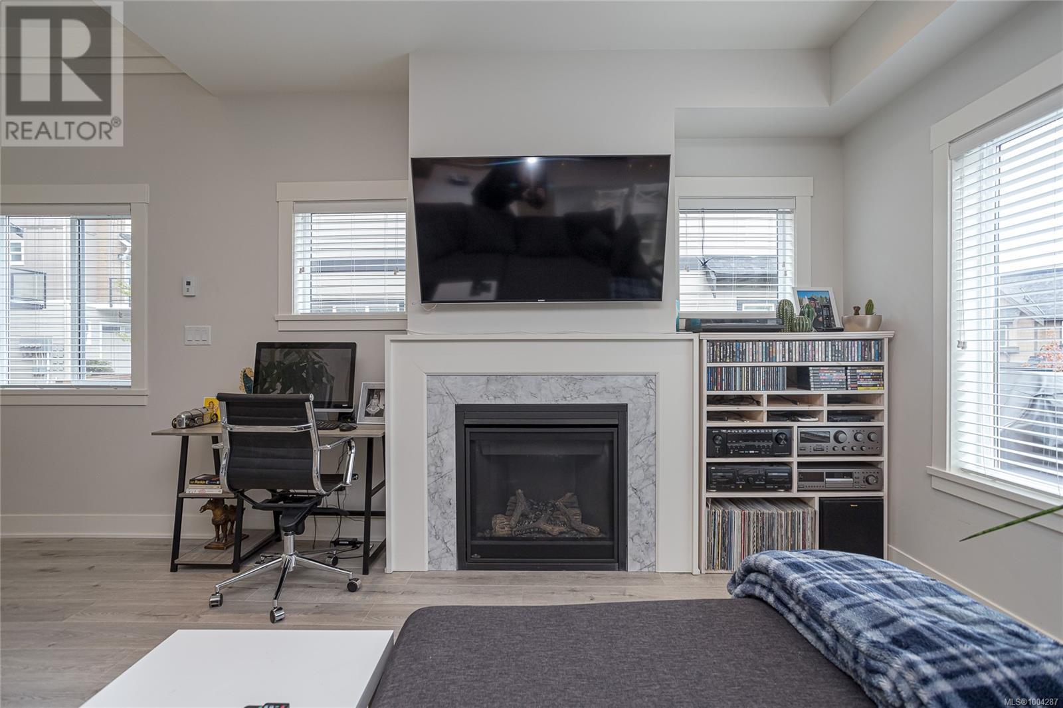
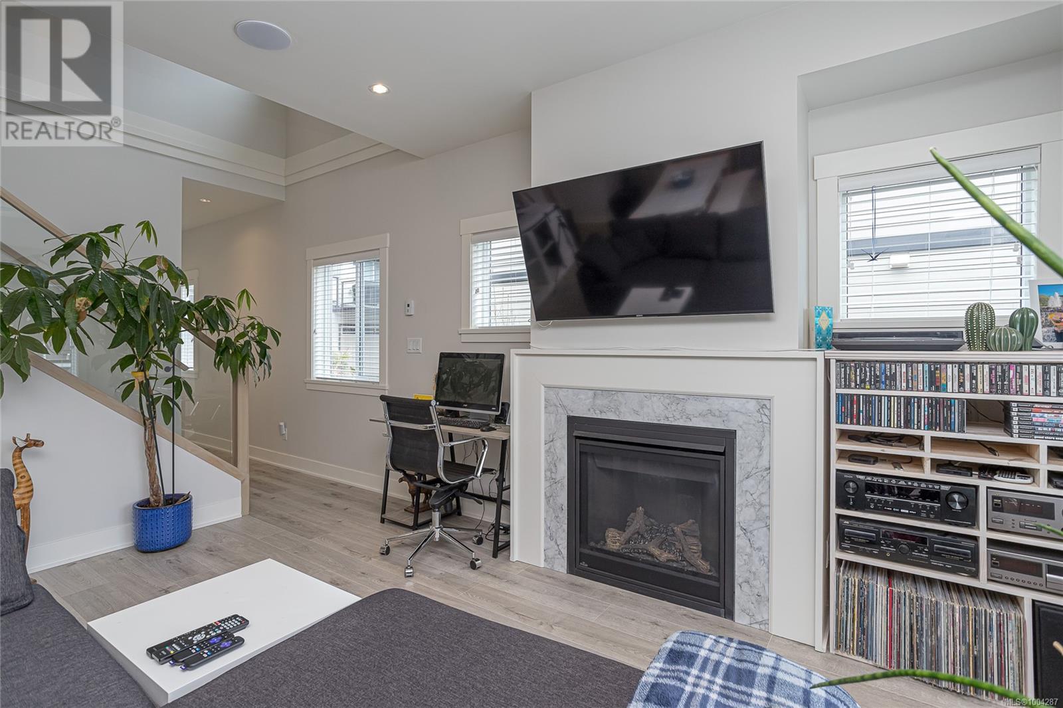
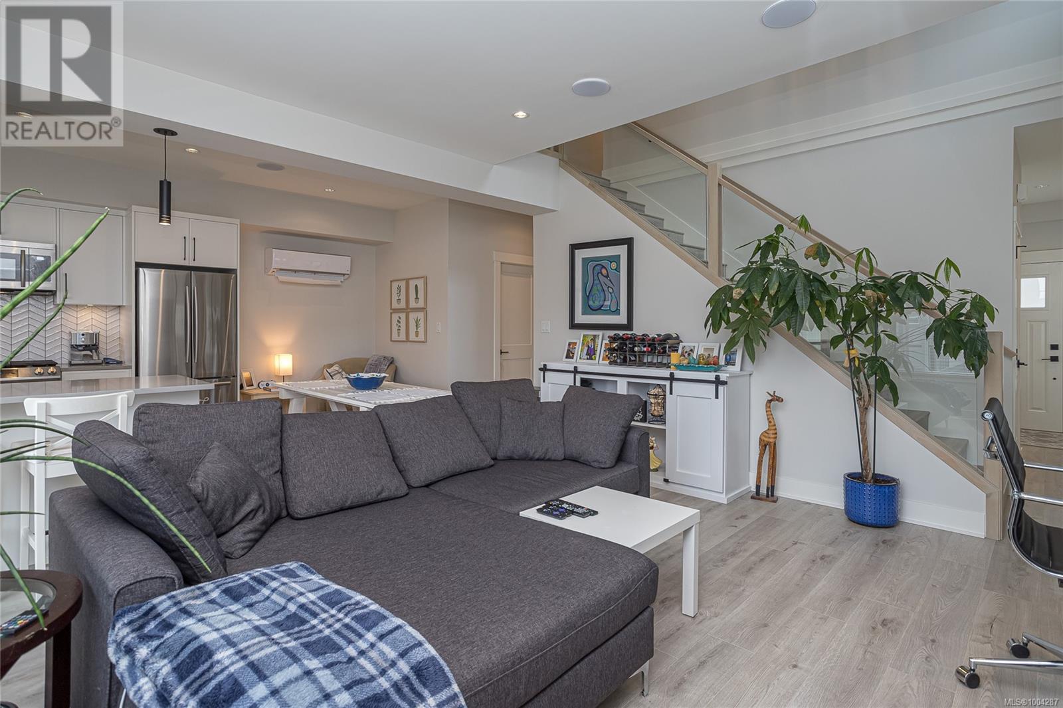
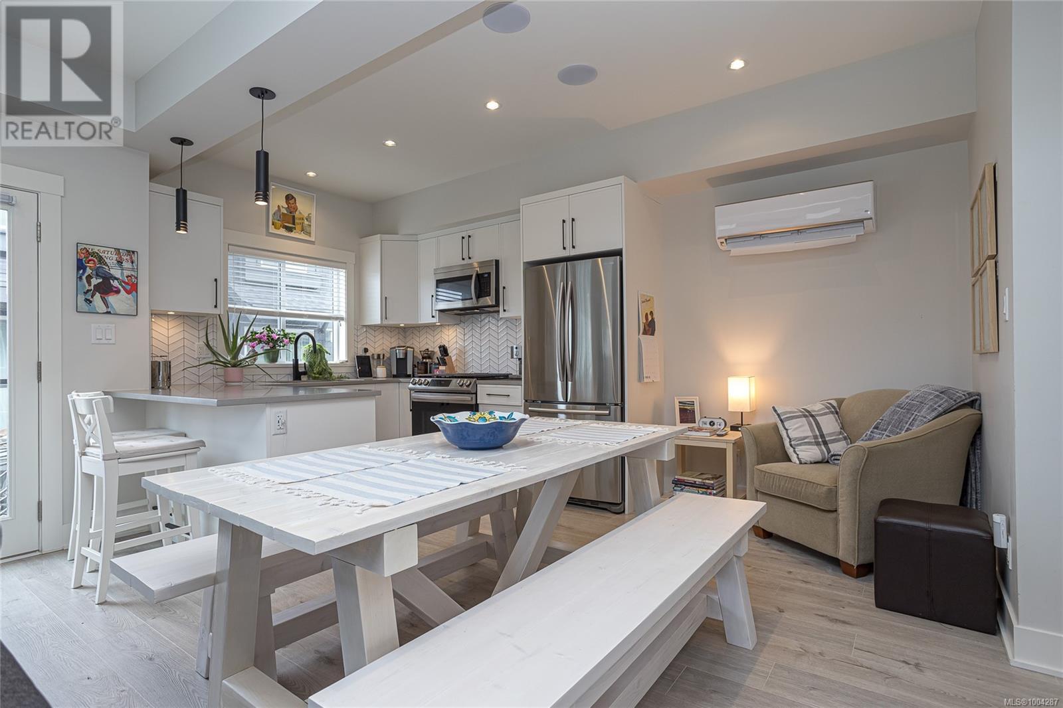
$879,000
1212 Moonstone Loop
Langford, British Columbia, British Columbia, V9B0Y6
MLS® Number: 1004287
Property description
Pristine End-Unit Townhome in Southpoint Ridge, Bear Mountain! This bright, beautifully maintained 3-level townhome offers 4 bdrms, 4 baths & 2,105 sq ft of modern, functional living space. The main floor features a stylish open-concept kitchen w/quartz countertops, flowing into spacious living & dining areas. Step out to your private deck for BBQs & lounging. A 2-pc bath & double-car garage complete this level. Upstairs, enjoy 3 bedrooms, including a generous primary suite w/ a 4-pc en suite & walk-in closet, plus a full bath & laundry rm. The fully finished lower level is ideal for teens, guests, or in-laws, w/a family/rec room, 4th bdrm, 4-pc bath, storage, & walk-out covered patio leading to a fenced backyard. High end upgrades incl. a gas fireplace, on-demand hot water & ductless heat pump with 4 A/C heads. Ideally located w/easy highway access & close to the Westshore's growing array of shops, schools & amenities, offering a blend of luxury & practicality for comfortable living.
Building information
Type
*****
Architectural Style
*****
Constructed Date
*****
Cooling Type
*****
Fireplace Present
*****
FireplaceTotal
*****
Heating Fuel
*****
Heating Type
*****
Size Interior
*****
Total Finished Area
*****
Land information
Access Type
*****
Size Irregular
*****
Size Total
*****
Rooms
Main level
Entrance
*****
Living room
*****
Dining room
*****
Kitchen
*****
Bathroom
*****
Lower level
Patio
*****
Bathroom
*****
Bedroom
*****
Family room
*****
Storage
*****
Second level
Primary Bedroom
*****
Bathroom
*****
Ensuite
*****
Bedroom
*****
Bedroom
*****
Laundry room
*****
Main level
Entrance
*****
Living room
*****
Dining room
*****
Kitchen
*****
Bathroom
*****
Lower level
Patio
*****
Bathroom
*****
Bedroom
*****
Family room
*****
Storage
*****
Second level
Primary Bedroom
*****
Bathroom
*****
Ensuite
*****
Bedroom
*****
Bedroom
*****
Laundry room
*****
Main level
Entrance
*****
Living room
*****
Dining room
*****
Kitchen
*****
Bathroom
*****
Lower level
Patio
*****
Bathroom
*****
Bedroom
*****
Family room
*****
Storage
*****
Second level
Primary Bedroom
*****
Bathroom
*****
Ensuite
*****
Bedroom
*****
Bedroom
*****
Laundry room
*****
Main level
Entrance
*****
Living room
*****
Courtesy of One Percent Realty
Book a Showing for this property
Please note that filling out this form you'll be registered and your phone number without the +1 part will be used as a password.
