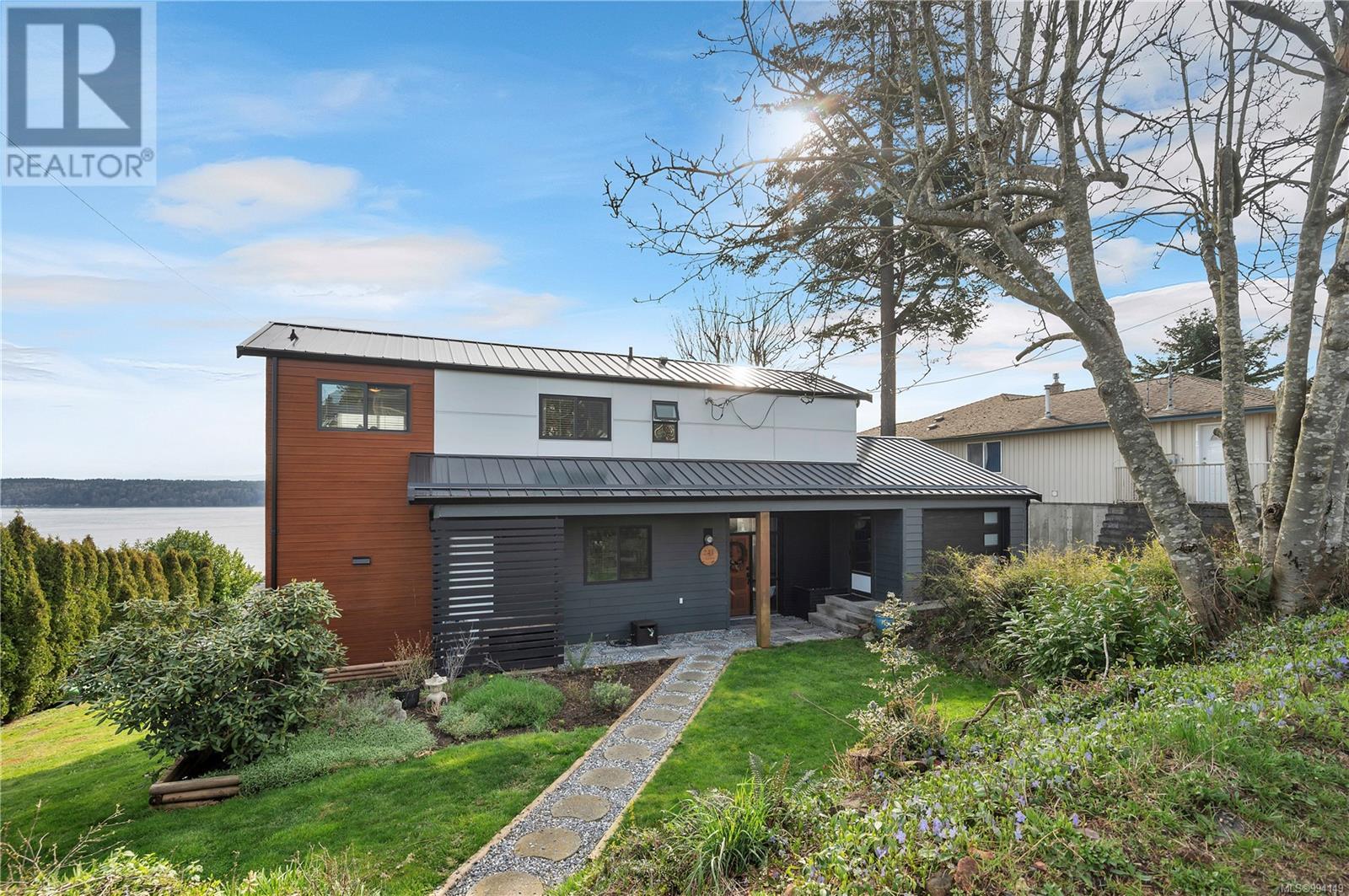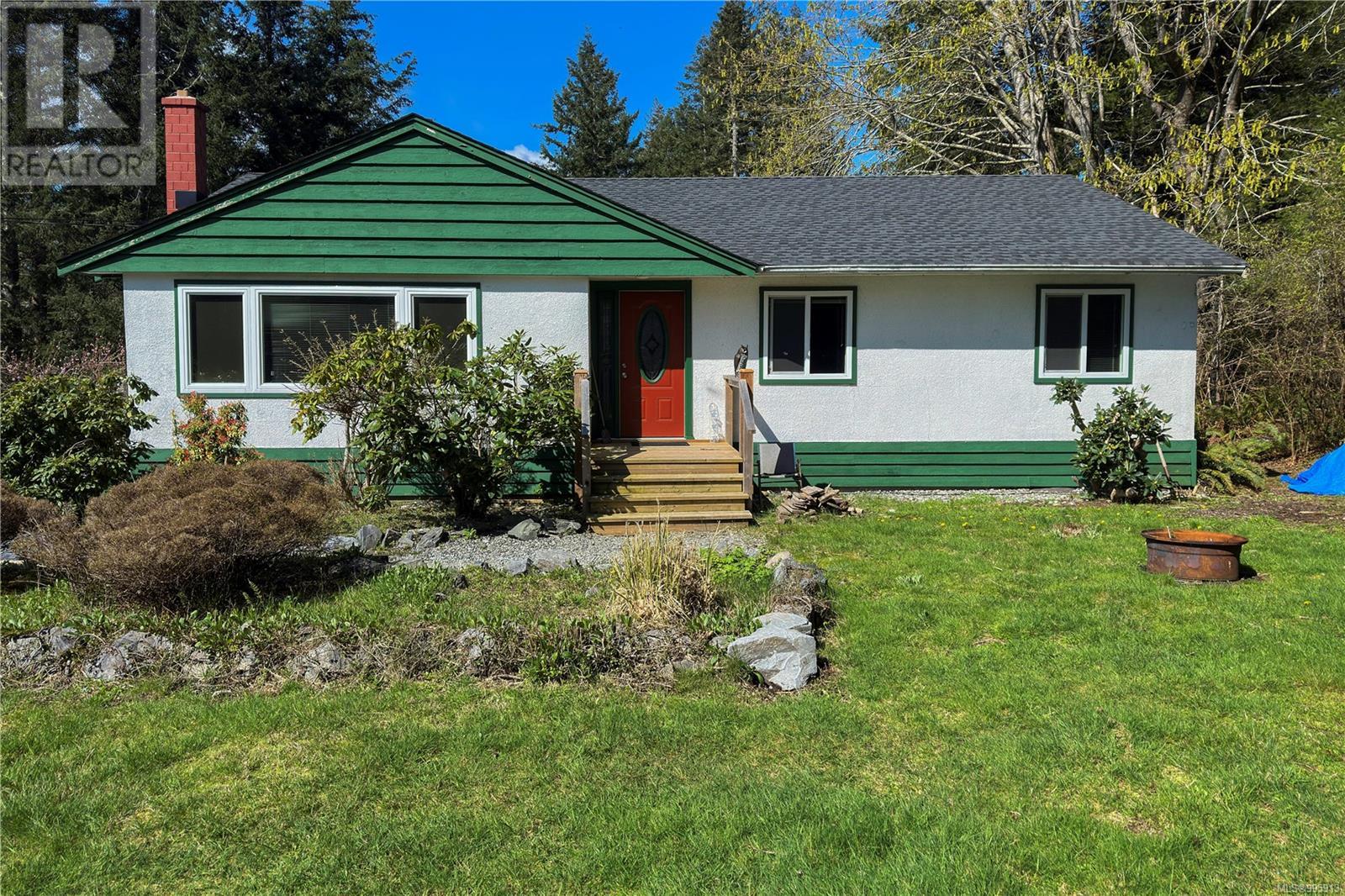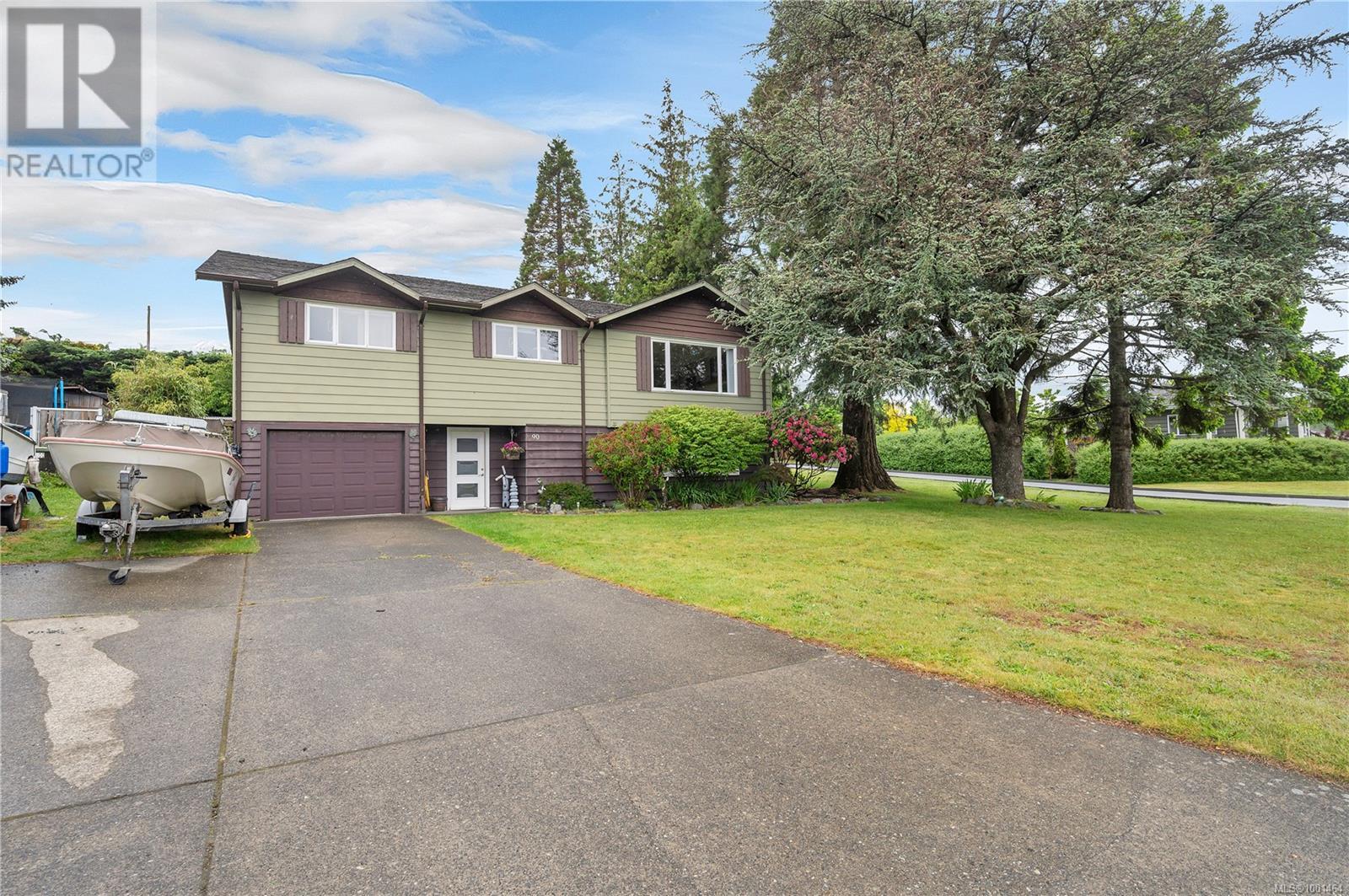Free account required
Unlock the full potential of your property search with a free account! Here's what you'll gain immediate access to:
- Exclusive Access to Every Listing
- Personalized Search Experience
- Favorite Properties at Your Fingertips
- Stay Ahead with Email Alerts
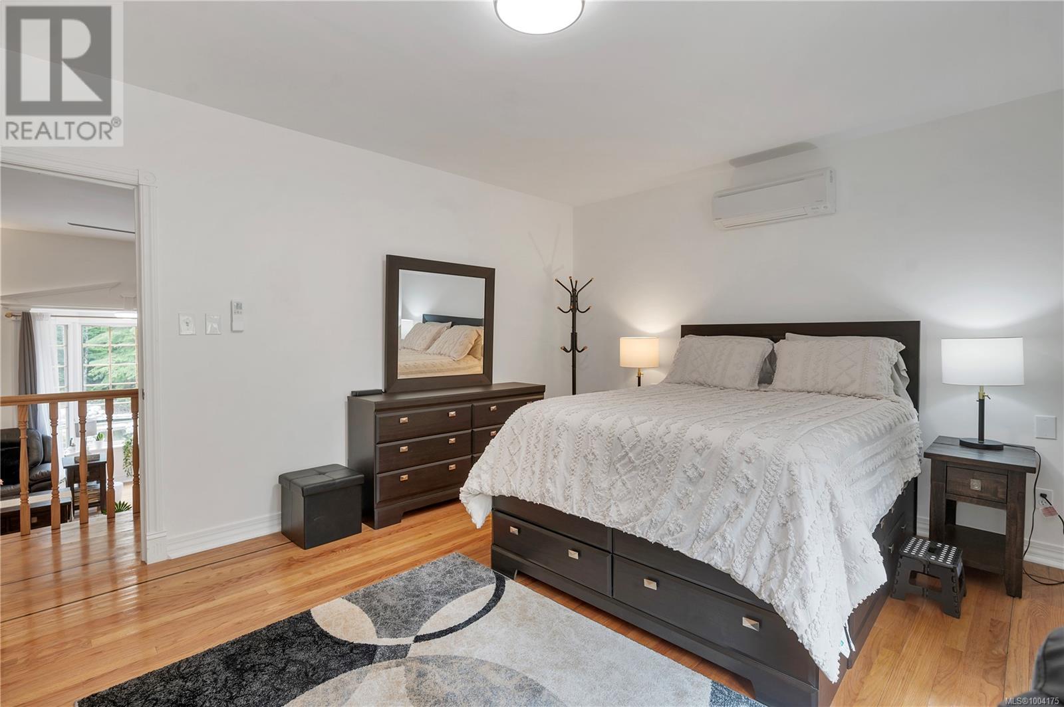
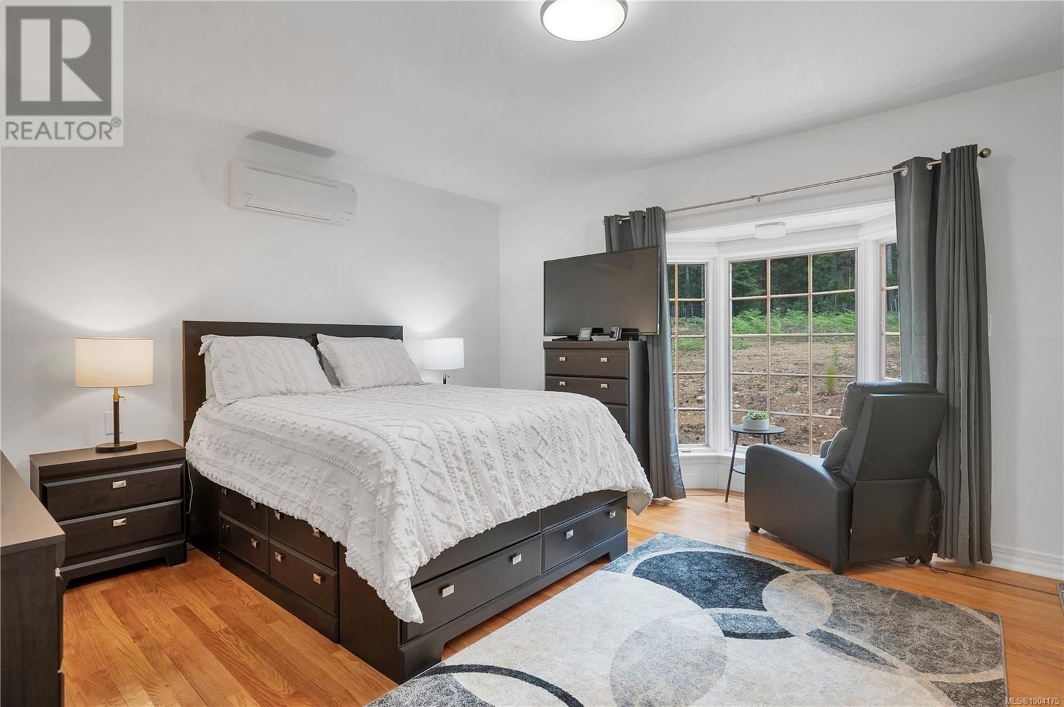
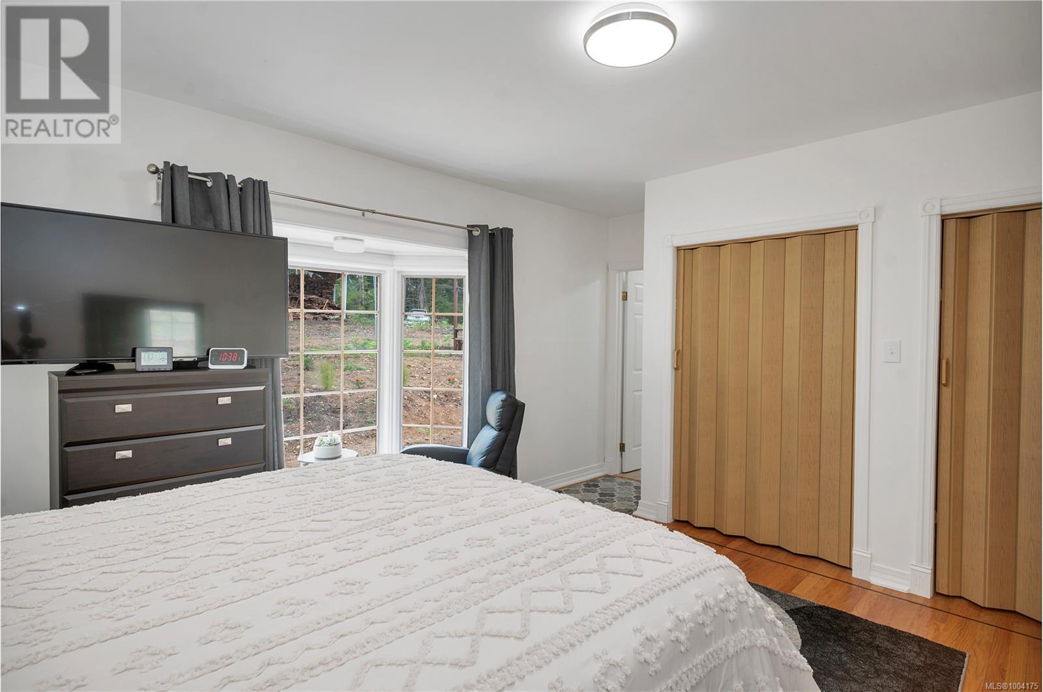
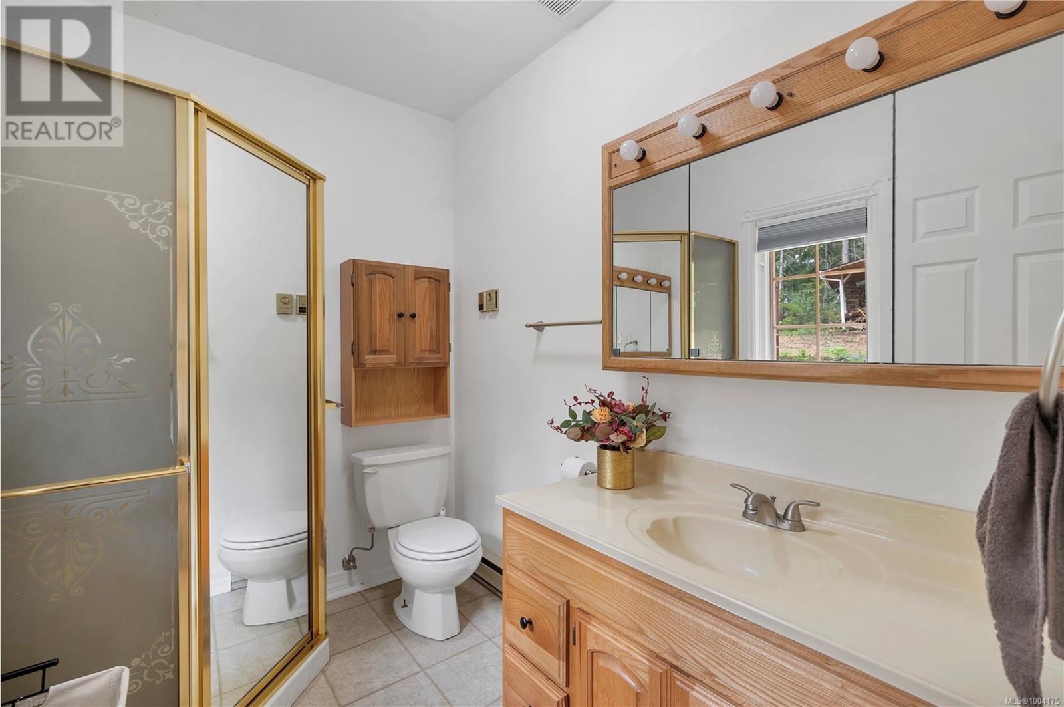
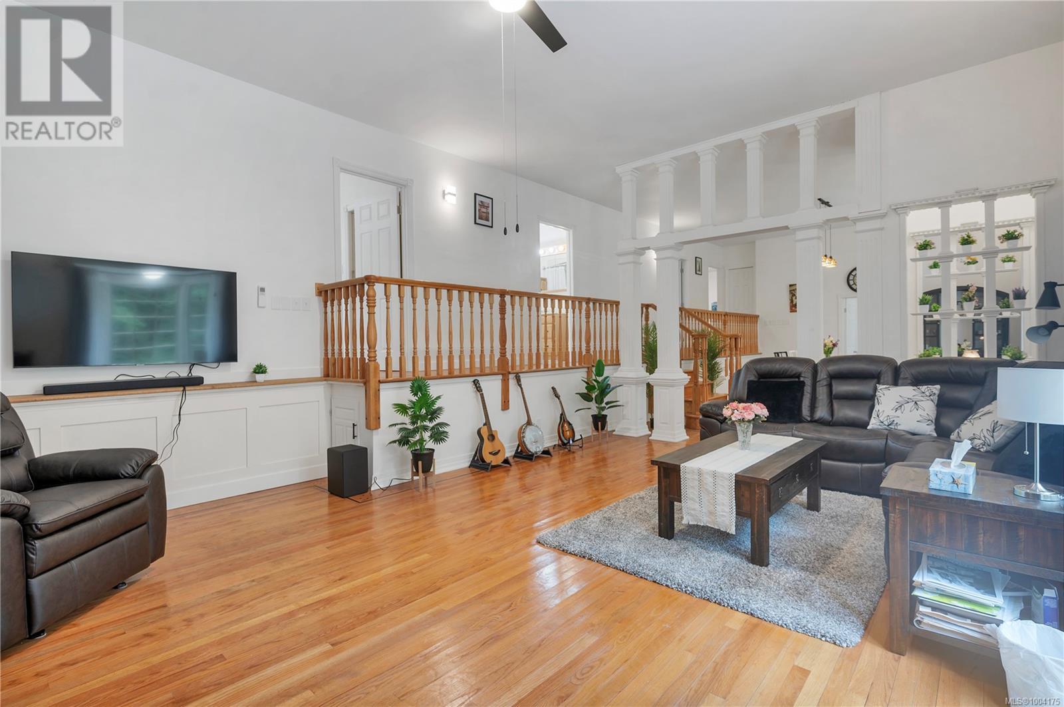
$895,000
413 Cape Mudge Rd
Quadra Island, British Columbia, British Columbia, V0P1N0
MLS® Number: 1004175
Property description
Quadra Island rancher, 2 garages & studio suite on peaceful 2.66 acre property! The rancher features many recent updates including new wall mounted heat pump system, new hot water tank, new roof, extensive inside finishing, new electrical service, new gutters & downspouts & fascia, to name a few! The entry to the home leads to the laundry/storage room and a door to the attached garage. The kitchen is next to the entry & boasts new cupboards & appliances. The hall from the kitchen leads to 2 bedrooms & the main 3pc bathroom. One of the bedrooms is the primary with a 3pc ensuite. Steps down from the hallway take you to the dining room and living room. The living room features a woodstove on tile hearth & built-in wood storage. The dining room has a large bay window and door that leads to the yard. The third bedroom is adjacent to the dining room. Next to the home there is a large storage building with attached greenhouse & a path that winds through the yard to the series of 5 ponds with bridge over top. There is a 21’x26’ carport with attached 26’x28’ garage that has a 312 sq ft studio style suite with a 3pc bathroom. Another 24’x24’ garage offers more storage & work space. Adding to this package is the overheight wood storage building & three fenced garden areas. The 2.66 acre property offers a lot of privacy with a well treed perimeter. Located a short drive from shops & the ferry terminal in Quathiaski Cove, come see all this lovely Island property has to offer! Quadra Island – it’s not just a location, it’s a lifestyle…are you ready for Island Time?
Building information
Type
*****
Constructed Date
*****
Cooling Type
*****
Fireplace Present
*****
FireplaceTotal
*****
Heating Fuel
*****
Heating Type
*****
Size Interior
*****
Total Finished Area
*****
Land information
Access Type
*****
Acreage
*****
Size Irregular
*****
Size Total
*****
Rooms
Auxiliary Building
Living room
*****
Bathroom
*****
Other
Storage
*****
Main level
Entrance
*****
Laundry room
*****
Kitchen
*****
Bedroom
*****
Bathroom
*****
Primary Bedroom
*****
Living room
*****
Dining room
*****
Bedroom
*****
Auxiliary Building
Living room
*****
Bathroom
*****
Other
Storage
*****
Main level
Entrance
*****
Laundry room
*****
Kitchen
*****
Bedroom
*****
Bathroom
*****
Primary Bedroom
*****
Living room
*****
Dining room
*****
Bedroom
*****
Auxiliary Building
Living room
*****
Bathroom
*****
Other
Storage
*****
Main level
Entrance
*****
Laundry room
*****
Kitchen
*****
Bedroom
*****
Bathroom
*****
Primary Bedroom
*****
Living room
*****
Dining room
*****
Bedroom
*****
Auxiliary Building
Living room
*****
Bathroom
*****
Other
Storage
*****
Main level
Entrance
*****
Laundry room
*****
Kitchen
*****
Bedroom
*****
Bathroom
*****
Primary Bedroom
*****
Living room
*****
Dining room
*****
Bedroom
*****
Auxiliary Building
Living room
*****
Bathroom
*****
Courtesy of Royal LePage Advance Realty
Book a Showing for this property
Please note that filling out this form you'll be registered and your phone number without the +1 part will be used as a password.
