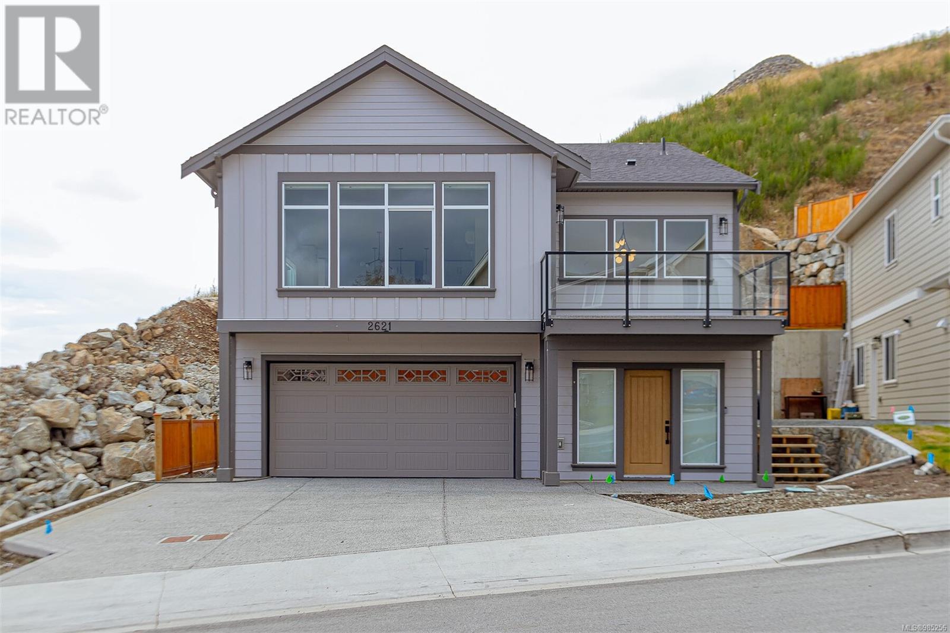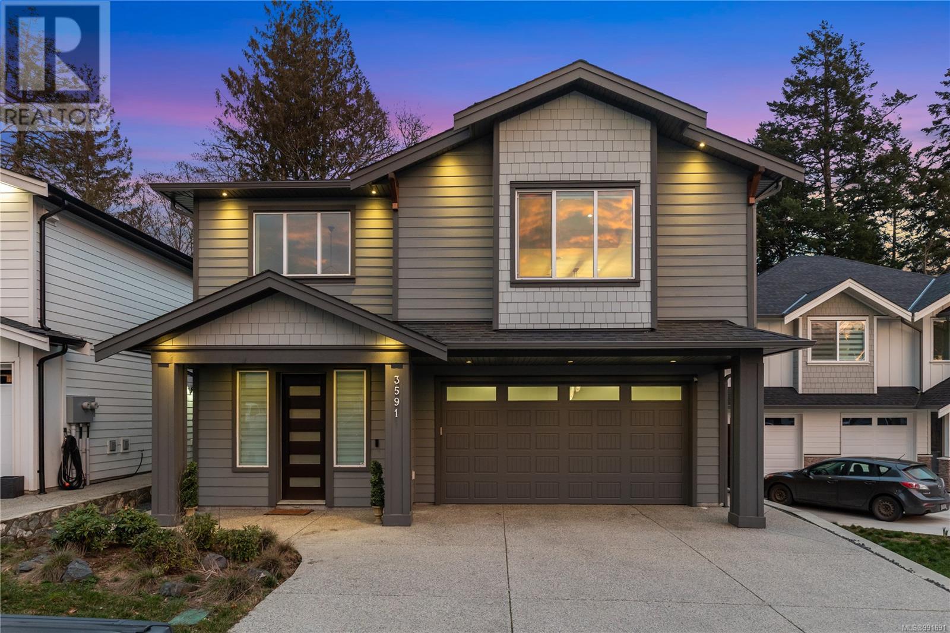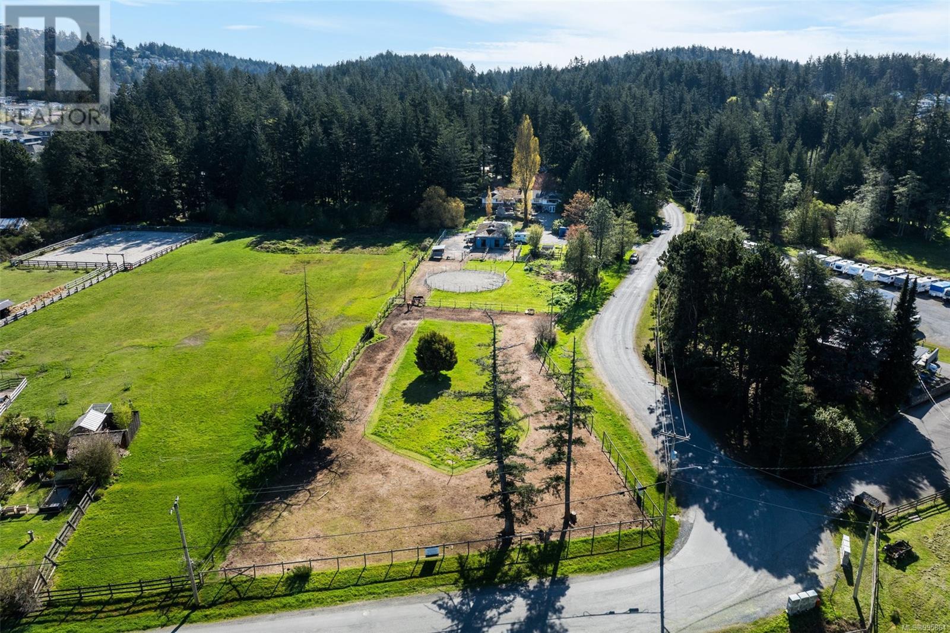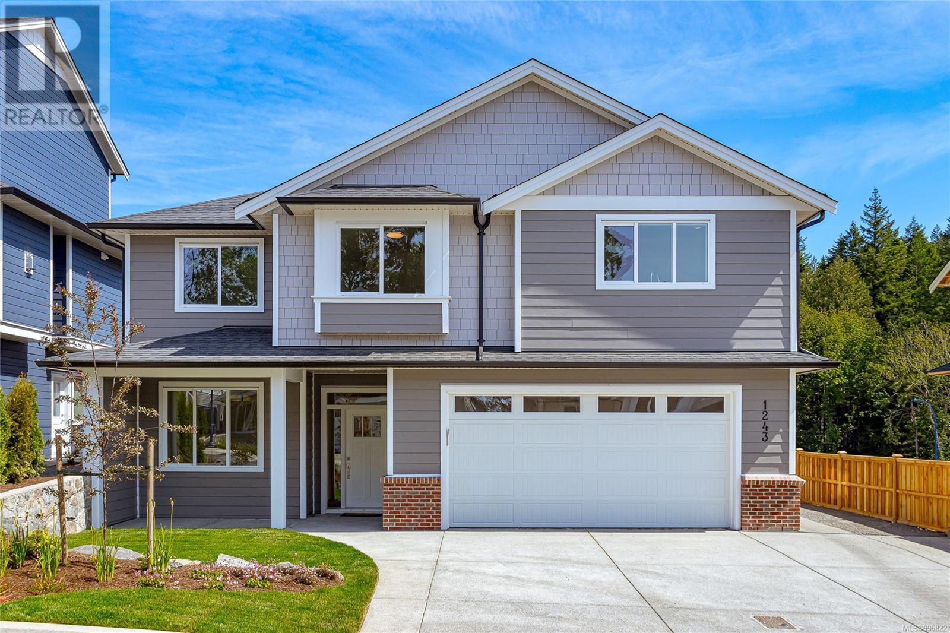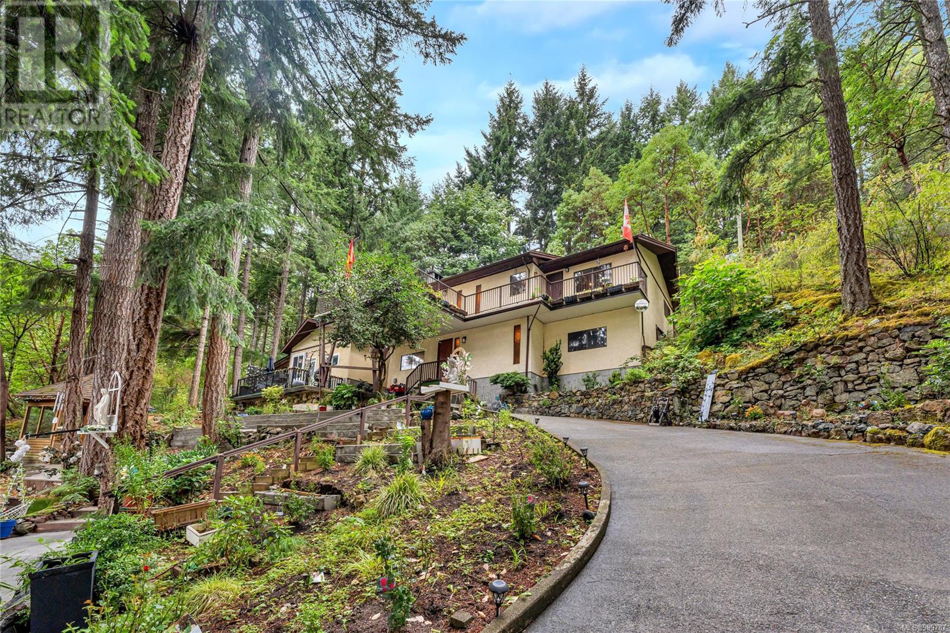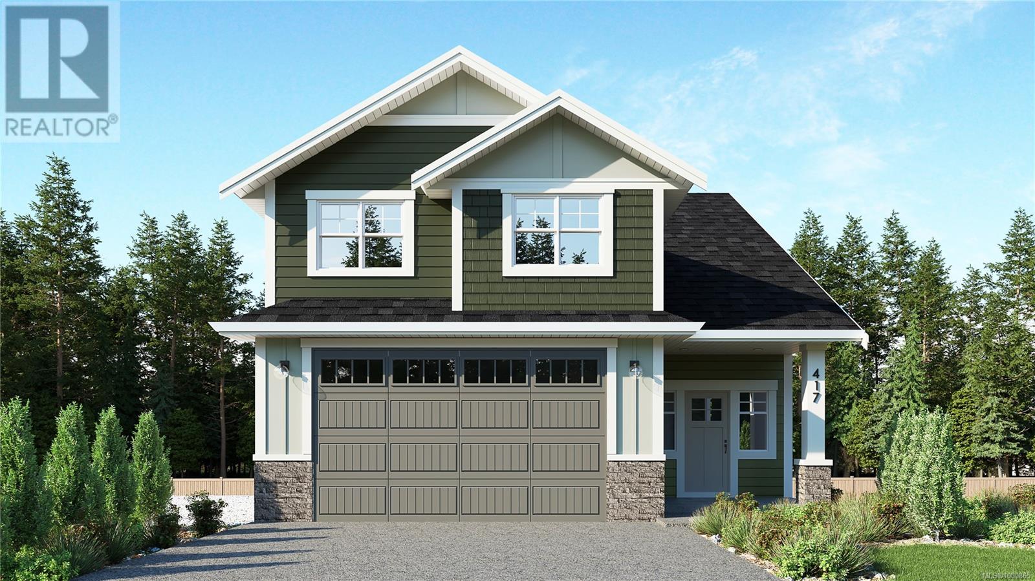Free account required
Unlock the full potential of your property search with a free account! Here's what you'll gain immediate access to:
- Exclusive Access to Every Listing
- Personalized Search Experience
- Favorite Properties at Your Fingertips
- Stay Ahead with Email Alerts
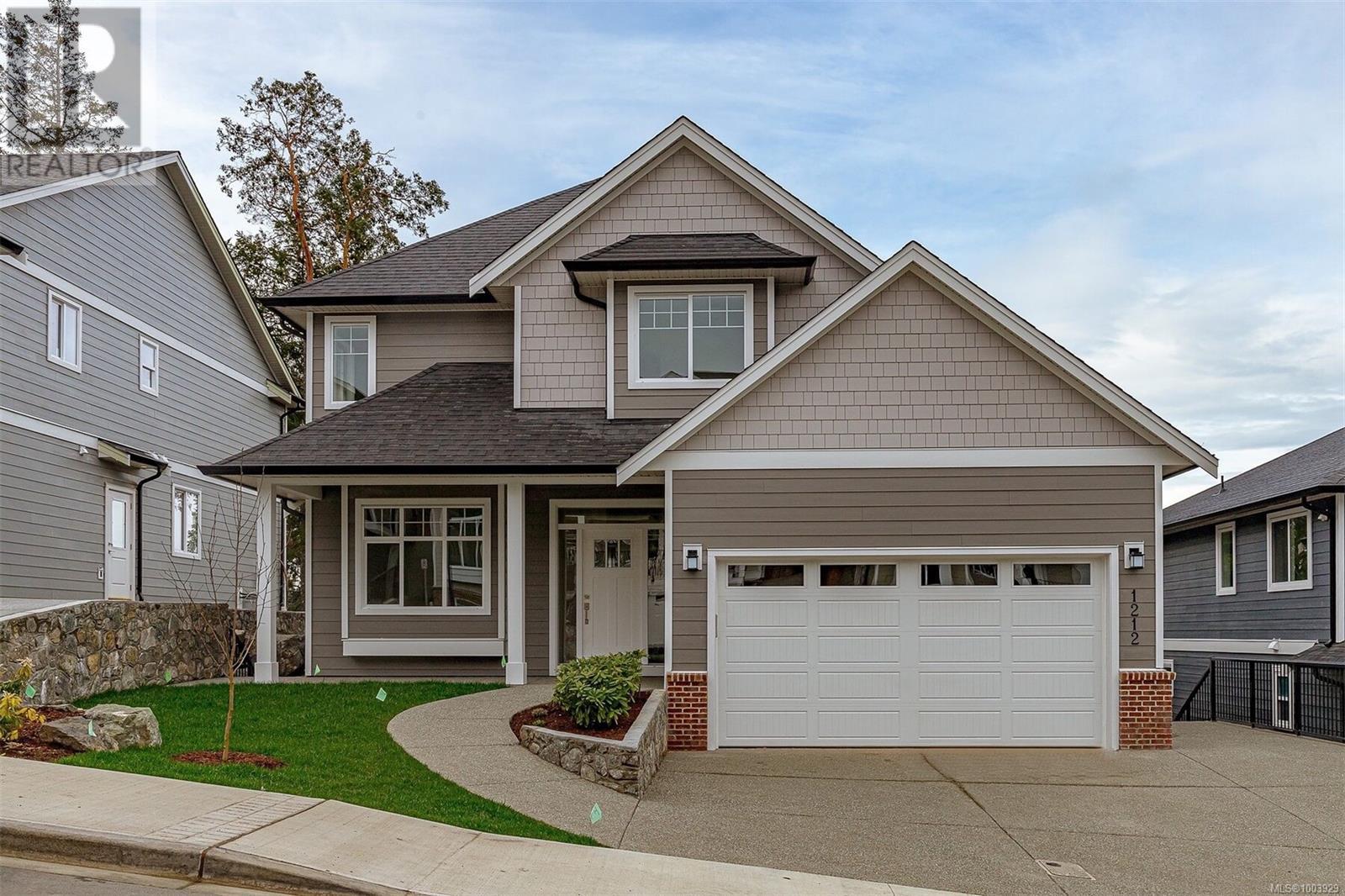




$1,500,000
1252 Ashmore Terr
Langford, British Columbia, British Columbia, V9C0S6
MLS® Number: 1003929
Property description
Welcome to Latoria Terrace. The popular ‘Parker’ model boasts an efficiently designed open concept living space including a chef-inspired kitchen with walk-in pantry and centre island, large designated dining area, spacious living room, entertainment-size covered deck, ultra-convenient mud room, and a light-filled den. Laundry and three bedrooms are located on the upper floor. The primary bedroom retreat beckons with huge walk-in closet, spa-like shower, freestanding soaker tub, and large windows overlooking the backyard. The finished basement includes a multipurpose flex room, and an additional bedroom and full bathroom for the principal residence. The legal one bedroom suite is bright and spacious, with good parking and large, private entrance patio. Lot 14 is a premium lot with a south facing backyard, providing fantastic exposure, privacy and ‘ridge line’ views. Walk your kids along the nature trail to the brand new elementary school opening in the fall! New home warranty included.
Building information
Type
*****
Constructed Date
*****
Cooling Type
*****
Fireplace Present
*****
FireplaceTotal
*****
Heating Fuel
*****
Heating Type
*****
Size Interior
*****
Total Finished Area
*****
Land information
Access Type
*****
Size Irregular
*****
Size Total
*****
Rooms
Additional Accommodation
Kitchen
*****
Living room
*****
Bedroom
*****
Bedroom
*****
Bathroom
*****
Main level
Living room
*****
Dining room
*****
Kitchen
*****
Den
*****
Lower level
Media
*****
Bathroom
*****
Second level
Primary Bedroom
*****
Ensuite
*****
Laundry room
*****
Bathroom
*****
Bedroom
*****
Bedroom
*****
Additional Accommodation
Kitchen
*****
Living room
*****
Bedroom
*****
Bedroom
*****
Bathroom
*****
Main level
Living room
*****
Dining room
*****
Kitchen
*****
Den
*****
Lower level
Media
*****
Bathroom
*****
Second level
Primary Bedroom
*****
Ensuite
*****
Laundry room
*****
Bathroom
*****
Bedroom
*****
Bedroom
*****
Additional Accommodation
Kitchen
*****
Living room
*****
Bedroom
*****
Bedroom
*****
Bathroom
*****
Main level
Living room
*****
Dining room
*****
Kitchen
*****
Den
*****
Lower level
Media
*****
Bathroom
*****
Second level
Primary Bedroom
*****
Ensuite
*****
Laundry room
*****
Bathroom
*****
Bedroom
*****
Courtesy of Sutton Group West Coast Realty
Book a Showing for this property
Please note that filling out this form you'll be registered and your phone number without the +1 part will be used as a password.
