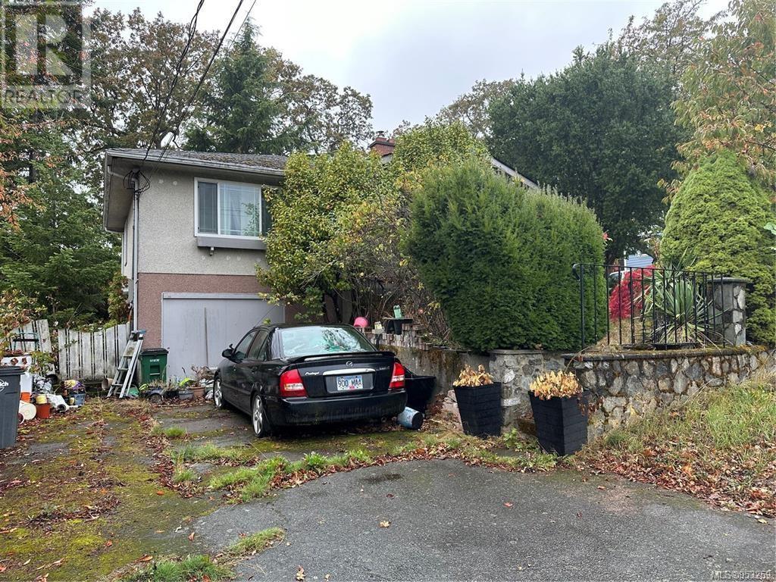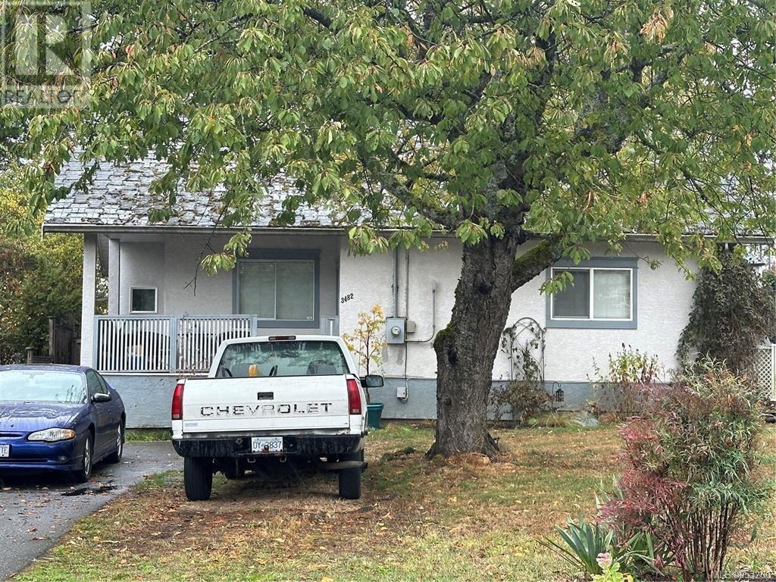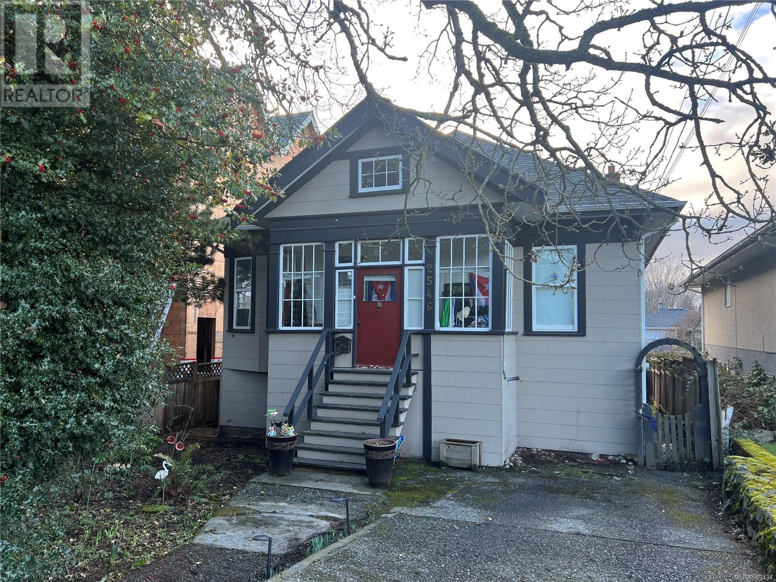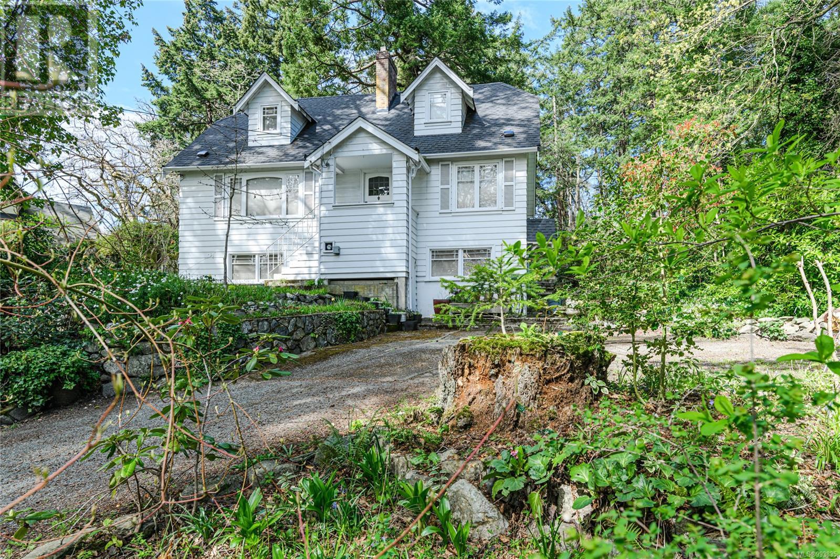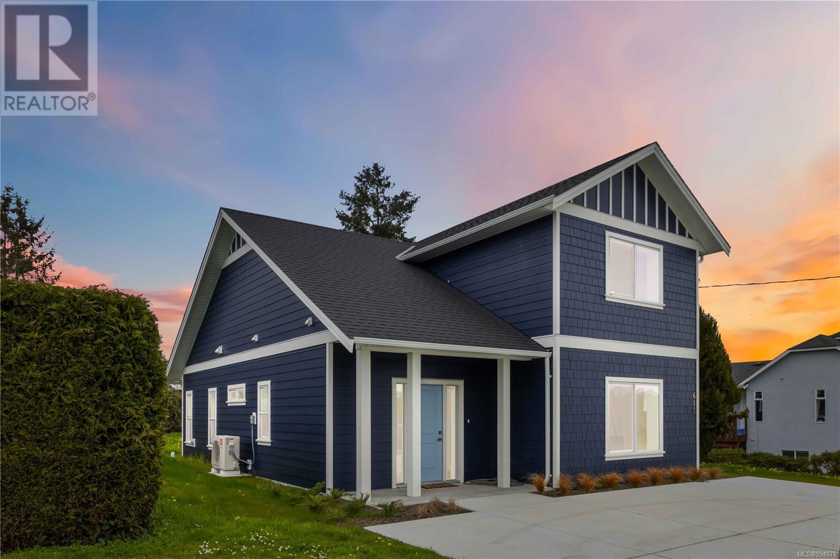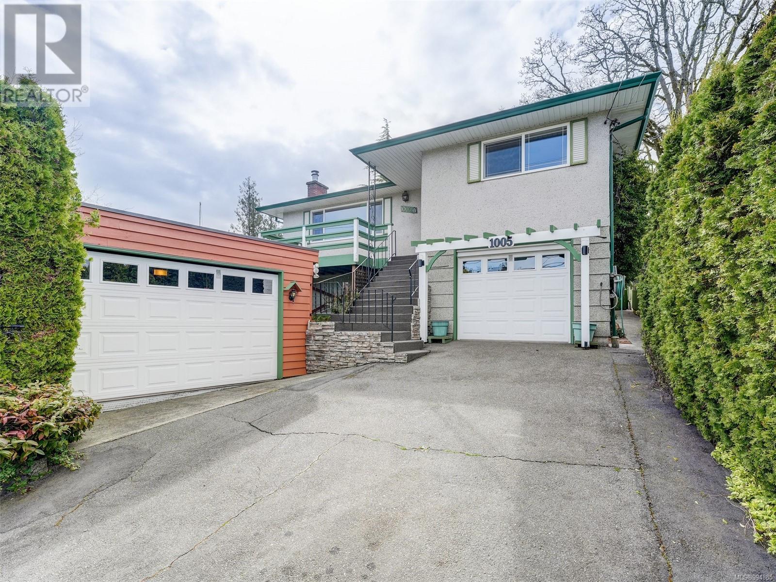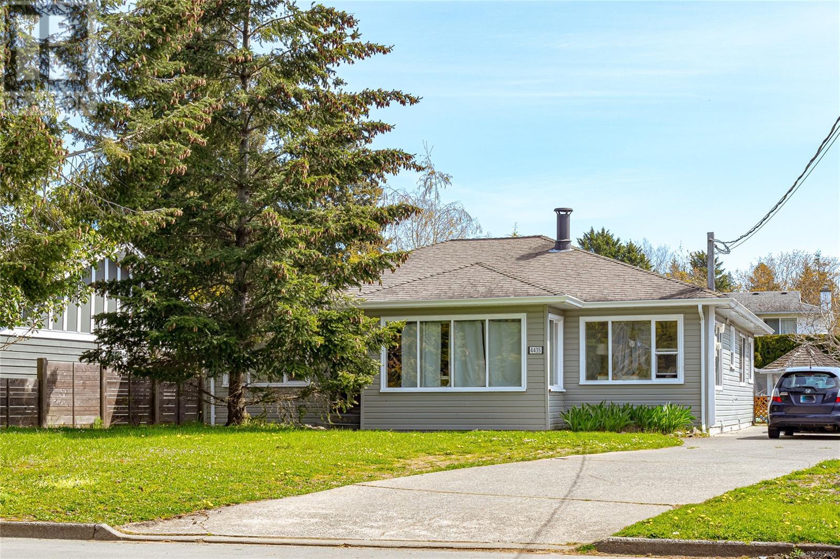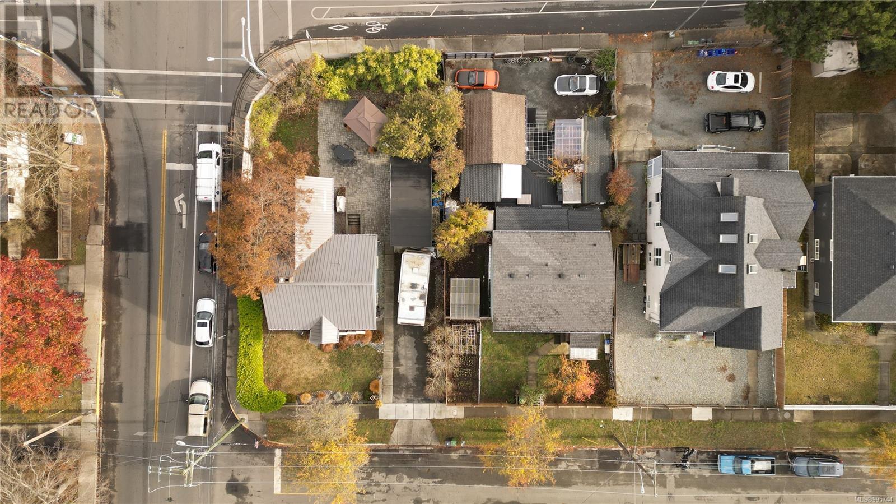Free account required
Unlock the full potential of your property search with a free account! Here's what you'll gain immediate access to:
- Exclusive Access to Every Listing
- Personalized Search Experience
- Favorite Properties at Your Fingertips
- Stay Ahead with Email Alerts
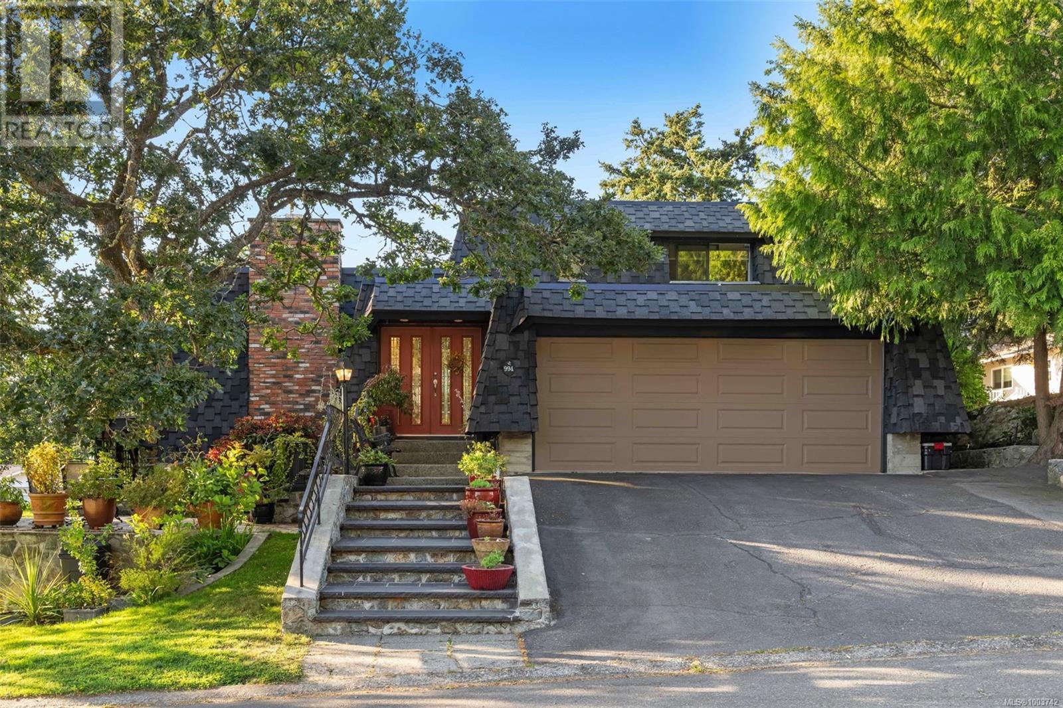
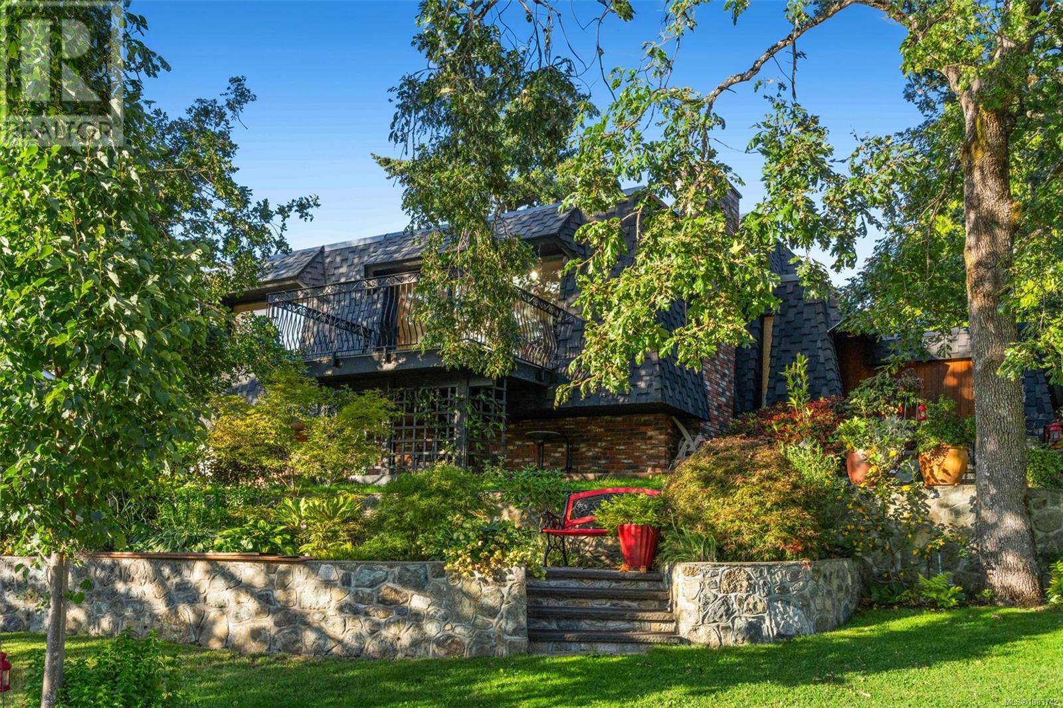
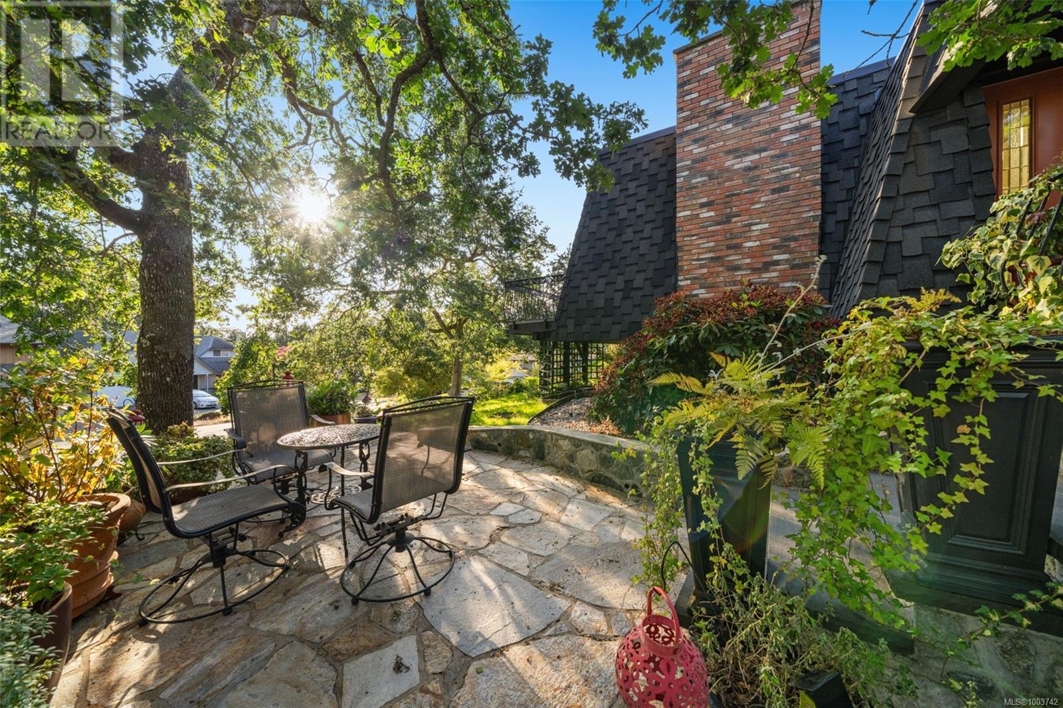
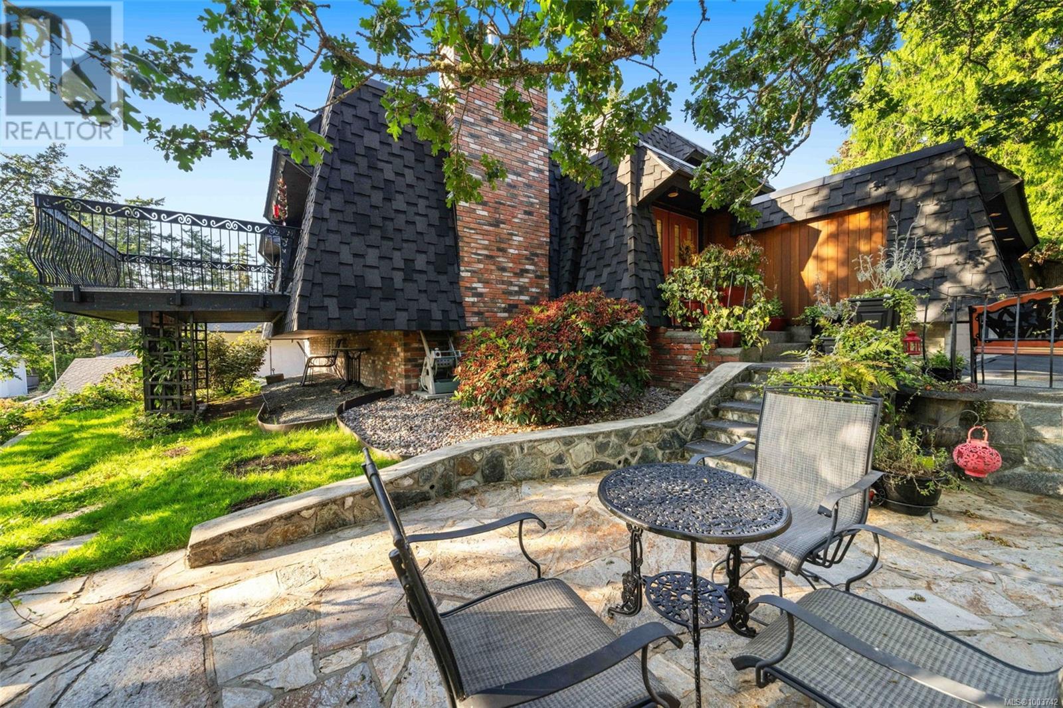
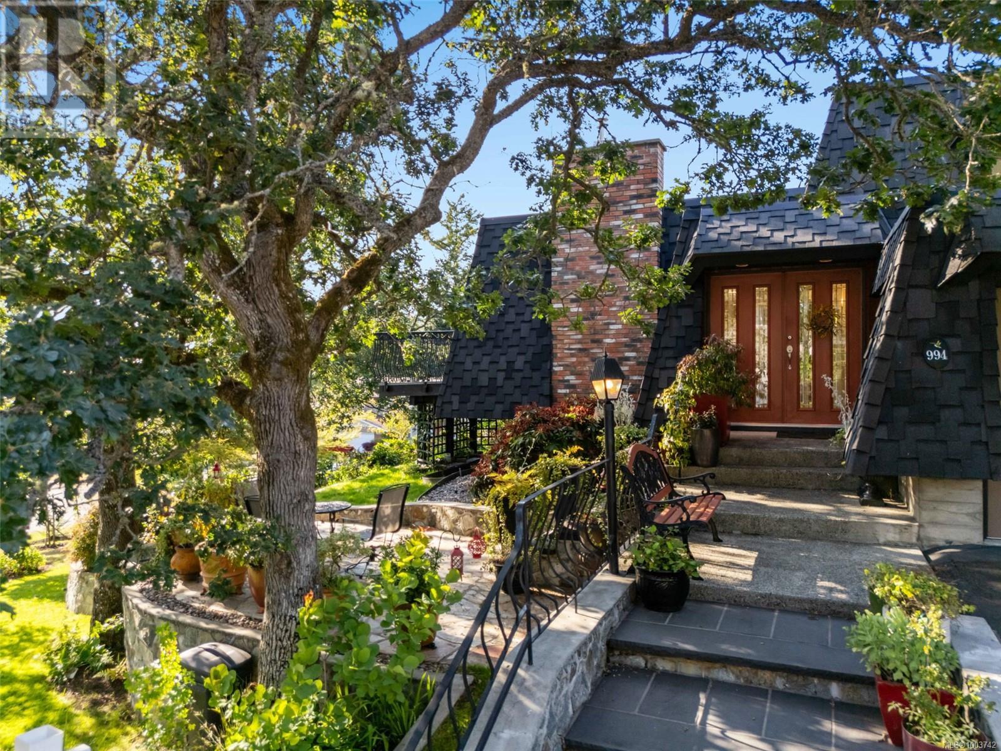
$1,249,900
994 Landeen Pl
Saanich, British Columbia, British Columbia, V8X3Z3
MLS® Number: 1003742
Property description
Tucked away on a quiet cul-de-sac in one of Victoria’s most coveted neighbourhoods, this beautifully maintained property offers space, privacy, and an unbeatable location. This much loved 3 bedroom and 2 bathroom home was architecturally designed and offers custom quality finishings. Step into an inviting layout with a spacious living and dining area. Large windows and sliding doors provide warm natural light throughout. Cozy propane fireplace in living room. Quality updates were done a few years ago. Beautiful wood floors, custom maple cabinetry, quartz countertops. Newer roof. New hot water tank. Heat pump recently installed offering heating & cooling for all year comfort. Electrical upgraded to 200 amp. This home has been meticulously maintained and is move in ready! The Outdoor space was well designed with 3 patios to enjoy. Perfect for morning coffees, summer BBQs, or just soaking in the calm. A tranquil retreat with mature trees and lush landscaping. A gardener’s delight. Check out the 17 varieties of rhododendrons! Irrigation system for easy care. This property is truly a Hidden Gem! It offers both tranquility and convenience! Whether you're taking a stroll through nearby green spaces or heading downtown, everything you need is just moments away. Close to UVIC, VGH, shopping, walking trails, transit and great schools. It’s the kind of neighbourhood you will fall in love with instantly! Don't miss your chance to call 994 Landeen Place home
Building information
Type
*****
Architectural Style
*****
Constructed Date
*****
Cooling Type
*****
Fireplace Present
*****
FireplaceTotal
*****
Heating Fuel
*****
Heating Type
*****
Size Interior
*****
Total Finished Area
*****
Land information
Access Type
*****
Size Irregular
*****
Size Total
*****
Rooms
Main level
Entrance
*****
Balcony
*****
Patio
*****
Living room
*****
Dining room
*****
Kitchen
*****
Bathroom
*****
Other
*****
Bedroom
*****
Lower level
Bedroom
*****
Second level
Primary Bedroom
*****
Ensuite
*****
Main level
Entrance
*****
Balcony
*****
Patio
*****
Living room
*****
Dining room
*****
Kitchen
*****
Bathroom
*****
Other
*****
Bedroom
*****
Lower level
Bedroom
*****
Second level
Primary Bedroom
*****
Ensuite
*****
Main level
Entrance
*****
Balcony
*****
Patio
*****
Living room
*****
Dining room
*****
Kitchen
*****
Bathroom
*****
Other
*****
Bedroom
*****
Lower level
Bedroom
*****
Second level
Primary Bedroom
*****
Ensuite
*****
Main level
Entrance
*****
Balcony
*****
Patio
*****
Living room
*****
Dining room
*****
Kitchen
*****
Bathroom
*****
Other
*****
Bedroom
*****
Lower level
Bedroom
*****
Second level
Primary Bedroom
*****
Ensuite
*****
Courtesy of Royal LePage Coast Capital - Westshore
Book a Showing for this property
Please note that filling out this form you'll be registered and your phone number without the +1 part will be used as a password.
