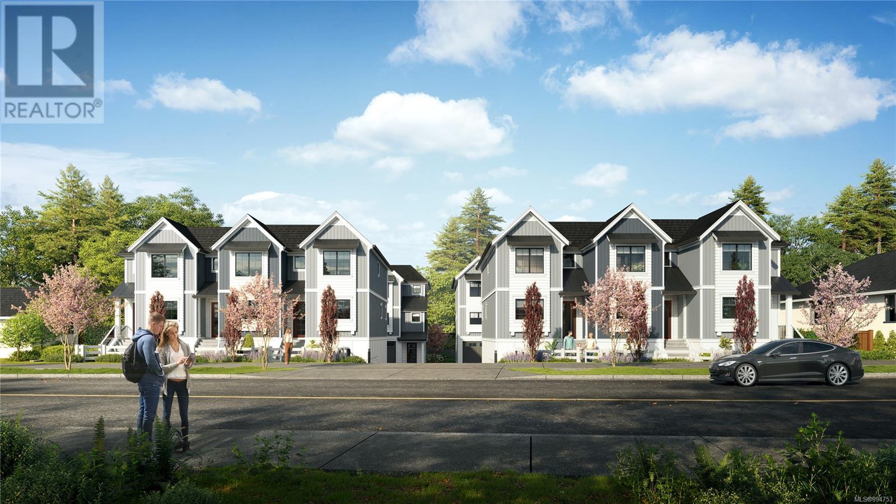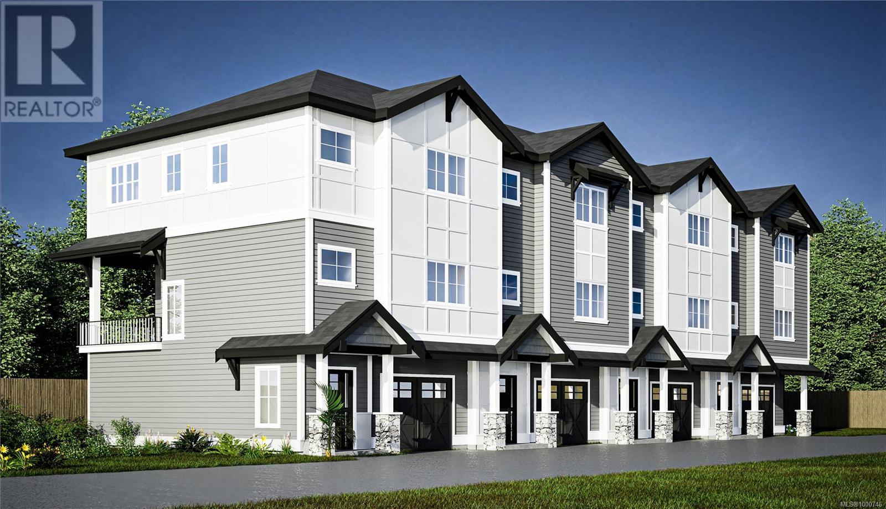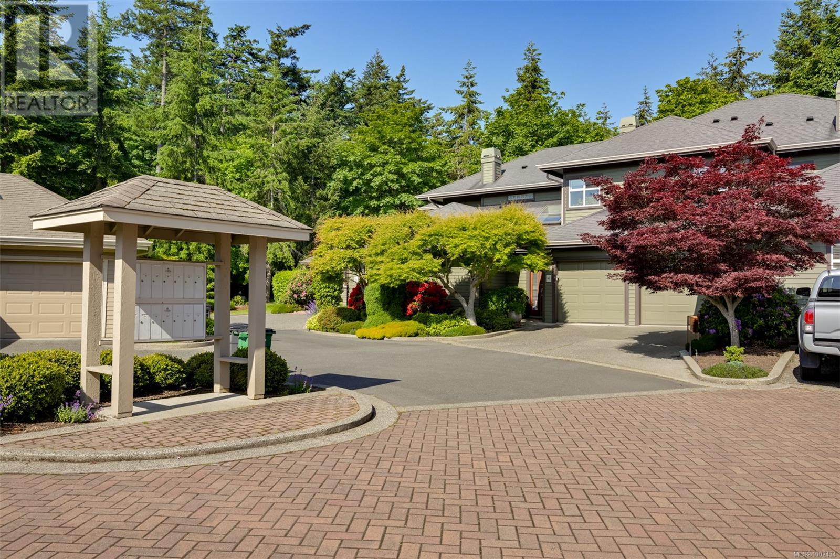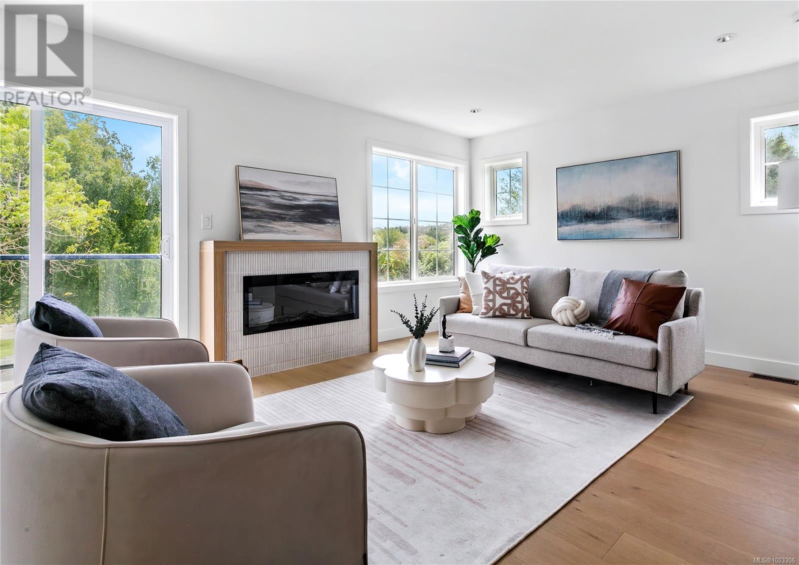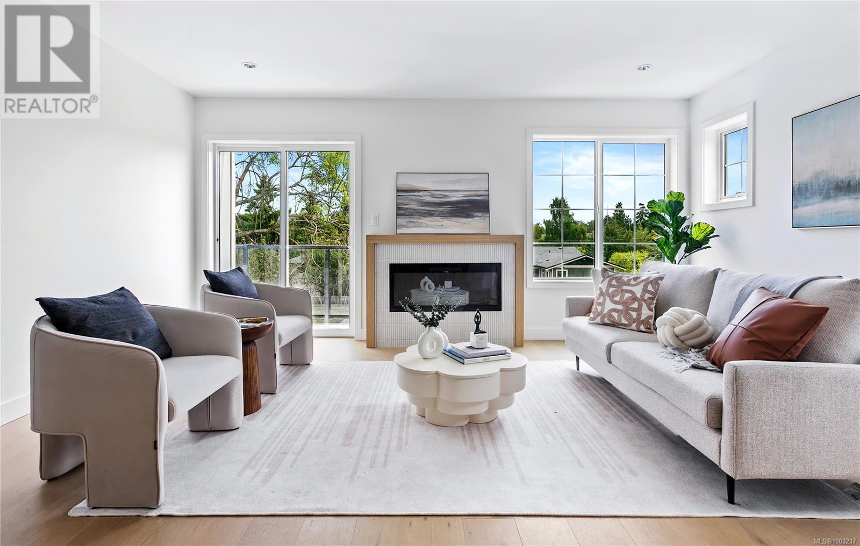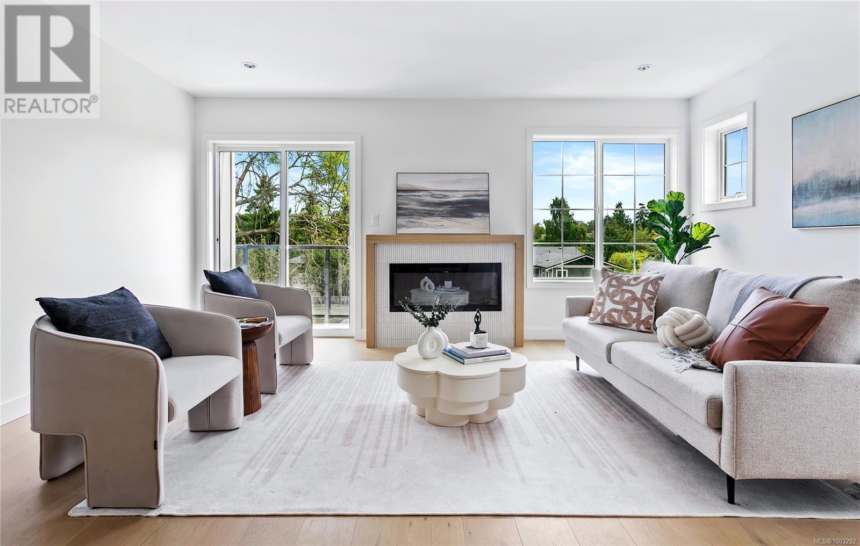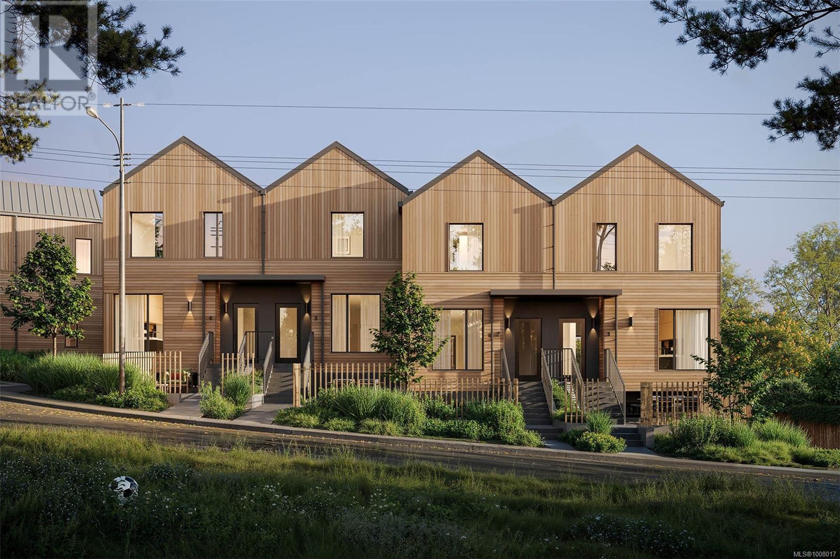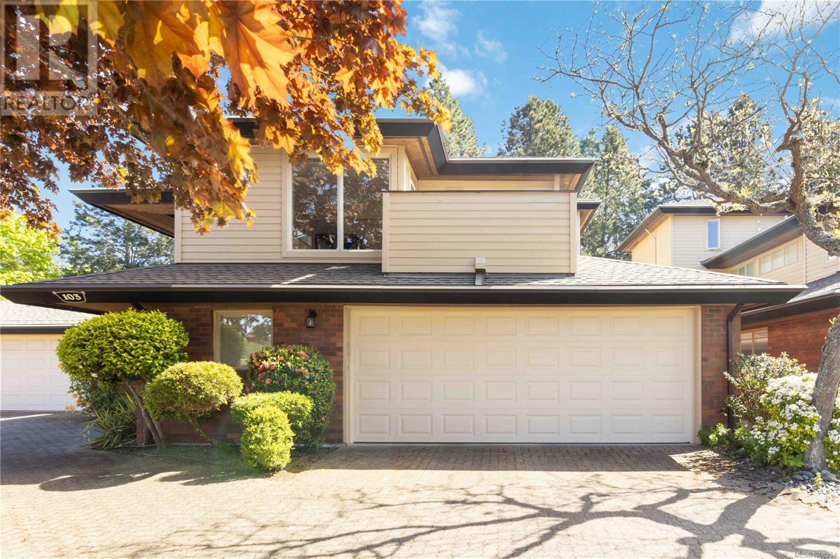Free account required
Unlock the full potential of your property search with a free account! Here's what you'll gain immediate access to:
- Exclusive Access to Every Listing
- Personalized Search Experience
- Favorite Properties at Your Fingertips
- Stay Ahead with Email Alerts
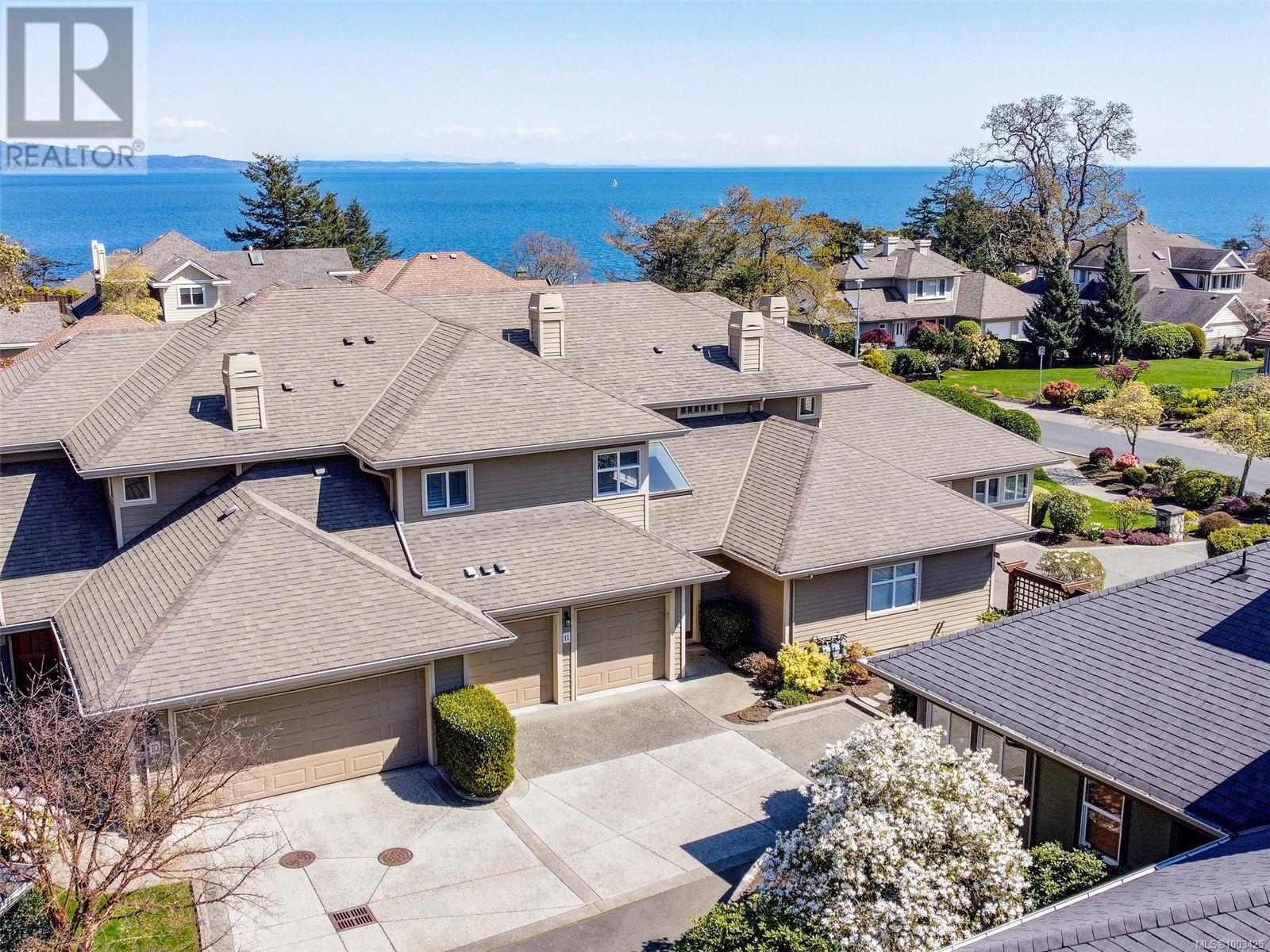




$1,100,000
11 4522 Gordon Point Dr
Saanich, British Columbia, British Columbia, V8N6L4
MLS® Number: 1003425
Property description
Welcome to Gordon Point Mews, a 14 unit executive style town home complex nestled in the very desirable seaside locale of Gordon Point Estates. Inviting, large vaulted ceiling entryway w/ skylight leads you to the remarkable open concept floor plan. Main living area features a powder room, formal dining room w/ beautiful chandelier, airy kitchen, & double sided gas fireplace separating the family room & formal living room. Laundry room just off the kitchen provides convenient access to your DOUBLE CAR garage. Lovely private patio off the family room is great for entertaining. Upper level offers a master bedroom w/ 5pc en-suite bathroom & a separate spacious walk-in closet, as well as a balcony accessible from both master & 2nd bedroom. The 3rd bedroom features corner windows and its own walk-in closet. An additional 4 pc bath & walk-in linen closet complete the 2nd level. Bonus: huge easily accessible 5'5 crawl space for all your seasonal items. Priced to sell quickly. Do not delay!
Building information
Type
*****
Constructed Date
*****
Cooling Type
*****
Fireplace Present
*****
FireplaceTotal
*****
Heating Fuel
*****
Heating Type
*****
Size Interior
*****
Total Finished Area
*****
Land information
Size Irregular
*****
Size Total
*****
Rooms
Main level
Entrance
*****
Dining room
*****
Family room
*****
Living room
*****
Kitchen
*****
Bathroom
*****
Laundry room
*****
Patio
*****
Lower level
Storage
*****
Second level
Primary Bedroom
*****
Ensuite
*****
Bedroom
*****
Bedroom
*****
Bathroom
*****
Balcony
*****
Courtesy of RE/MAX Camosun
Book a Showing for this property
Please note that filling out this form you'll be registered and your phone number without the +1 part will be used as a password.
