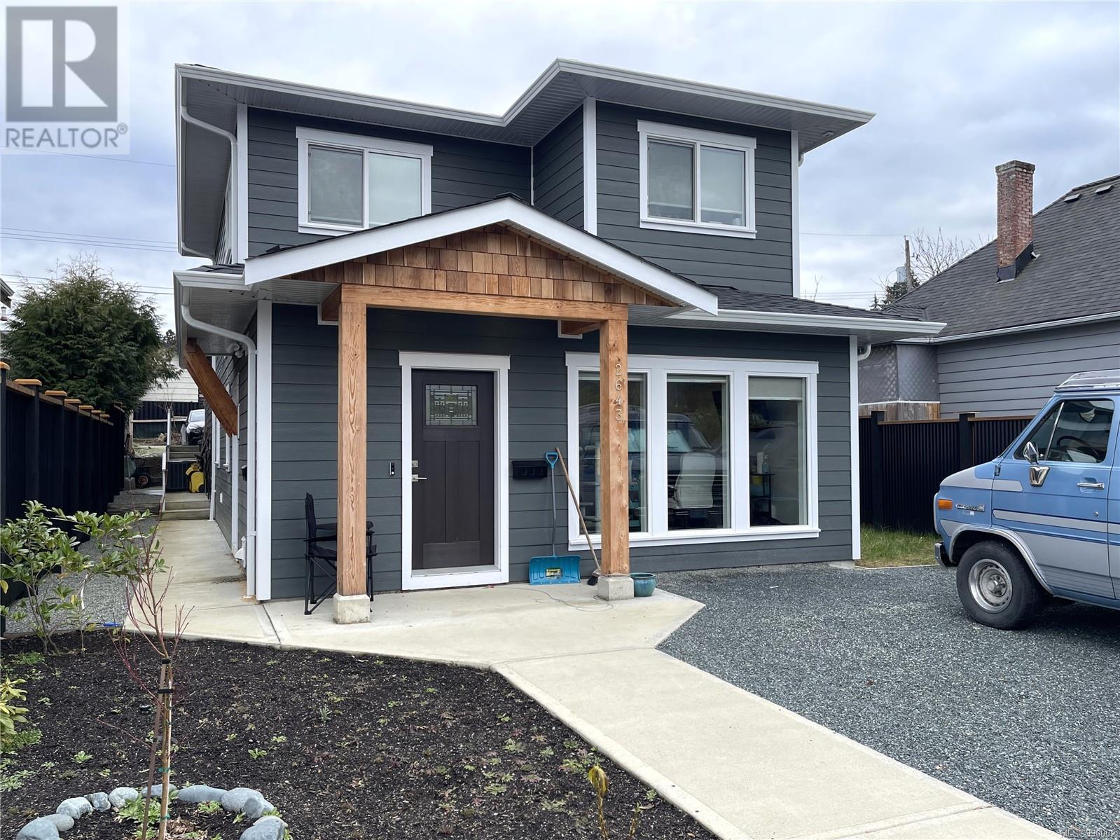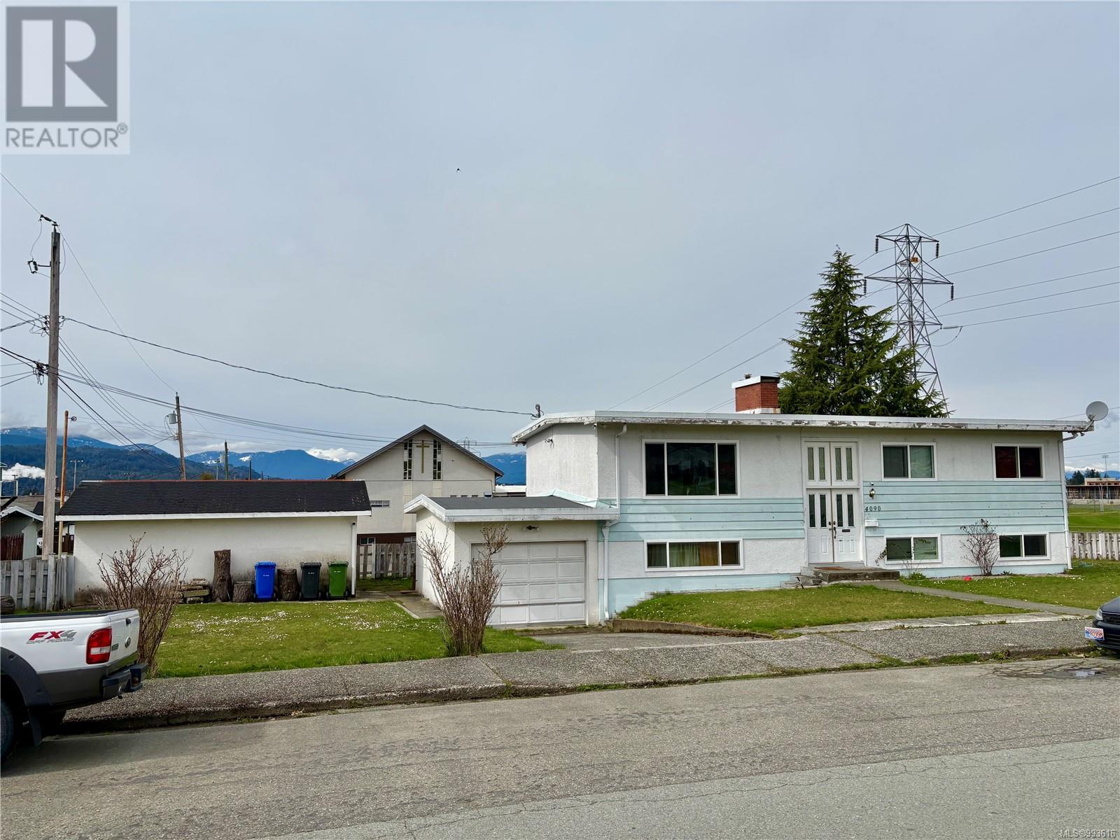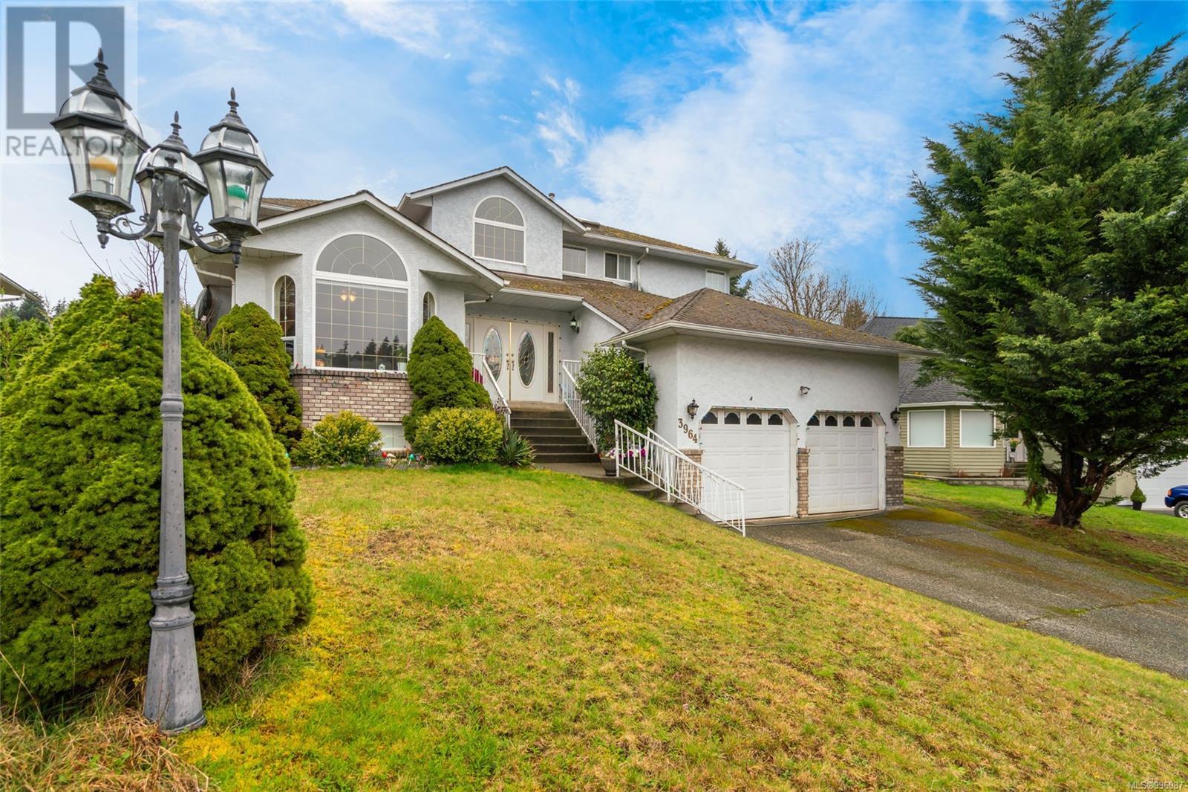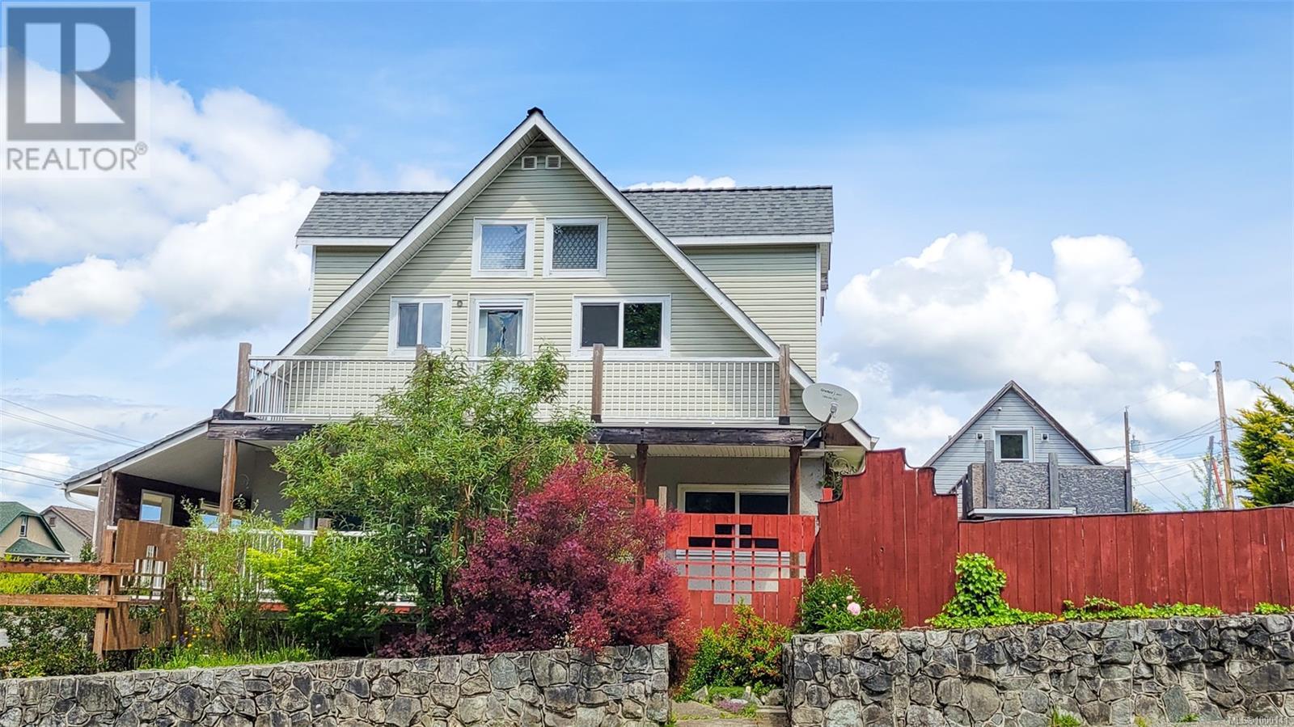Free account required
Unlock the full potential of your property search with a free account! Here's what you'll gain immediate access to:
- Exclusive Access to Every Listing
- Personalized Search Experience
- Favorite Properties at Your Fingertips
- Stay Ahead with Email Alerts
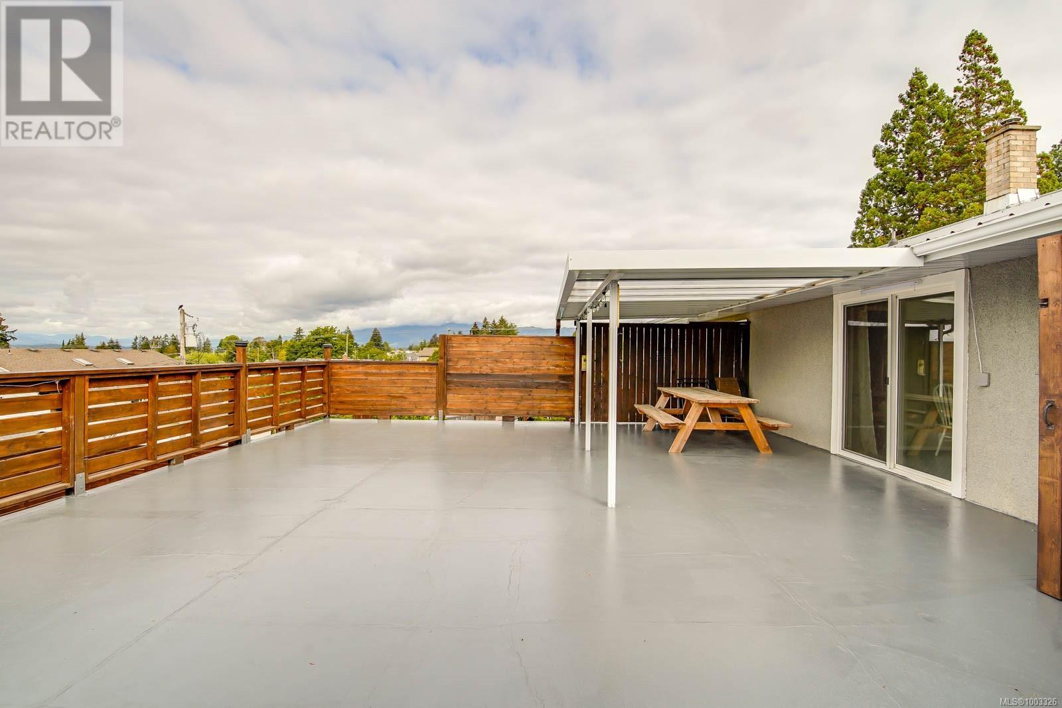
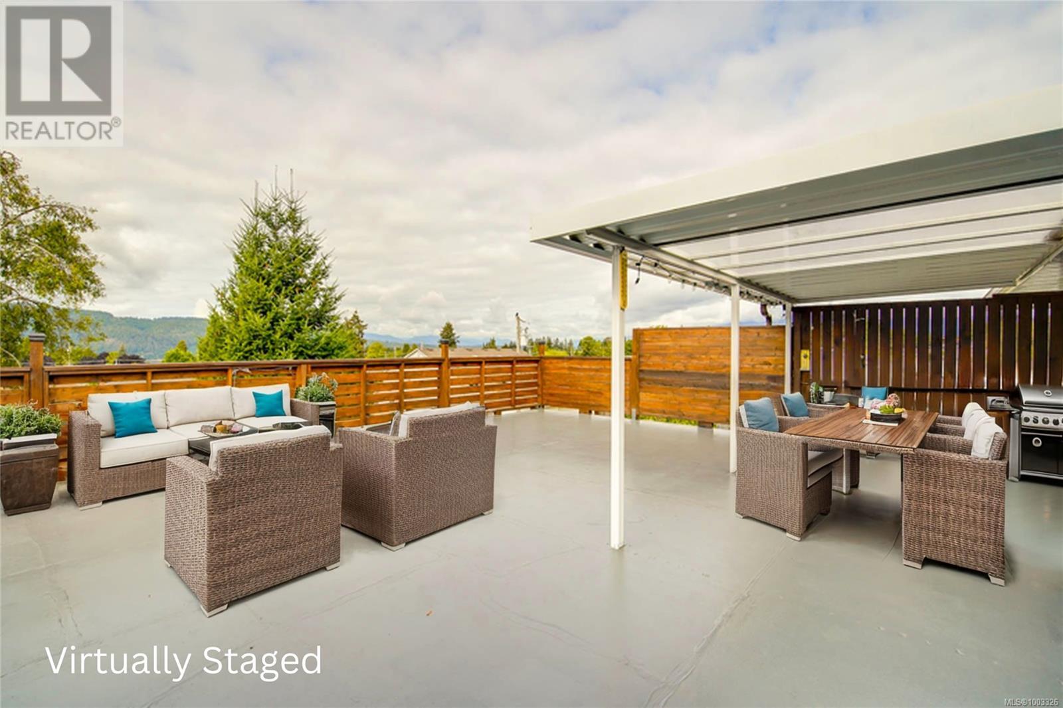
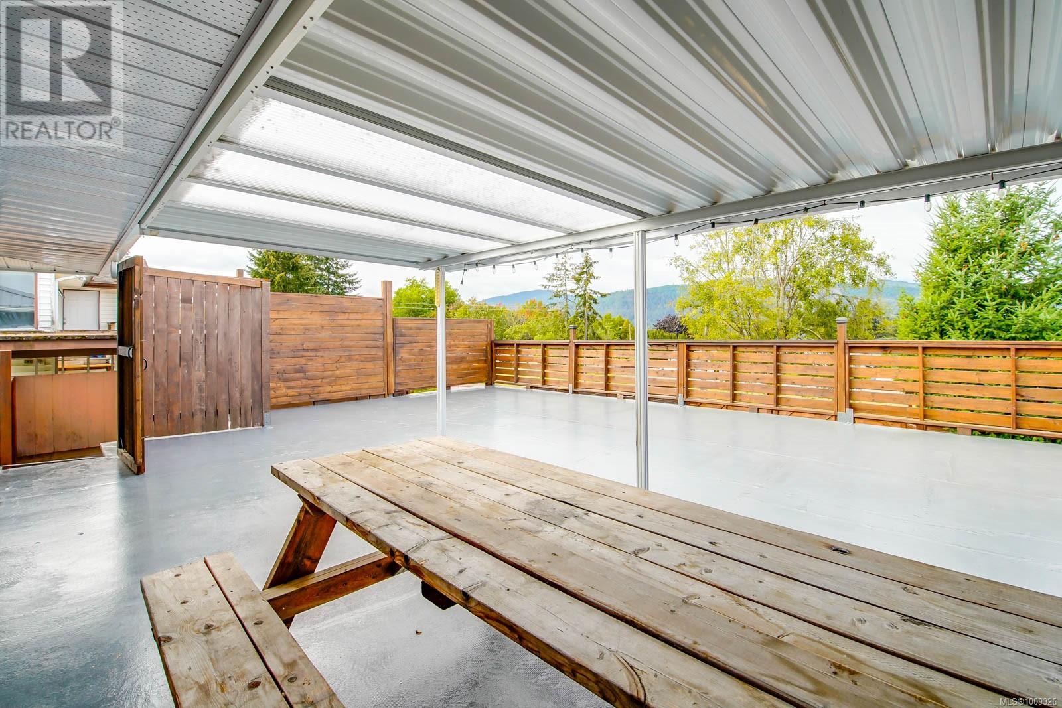
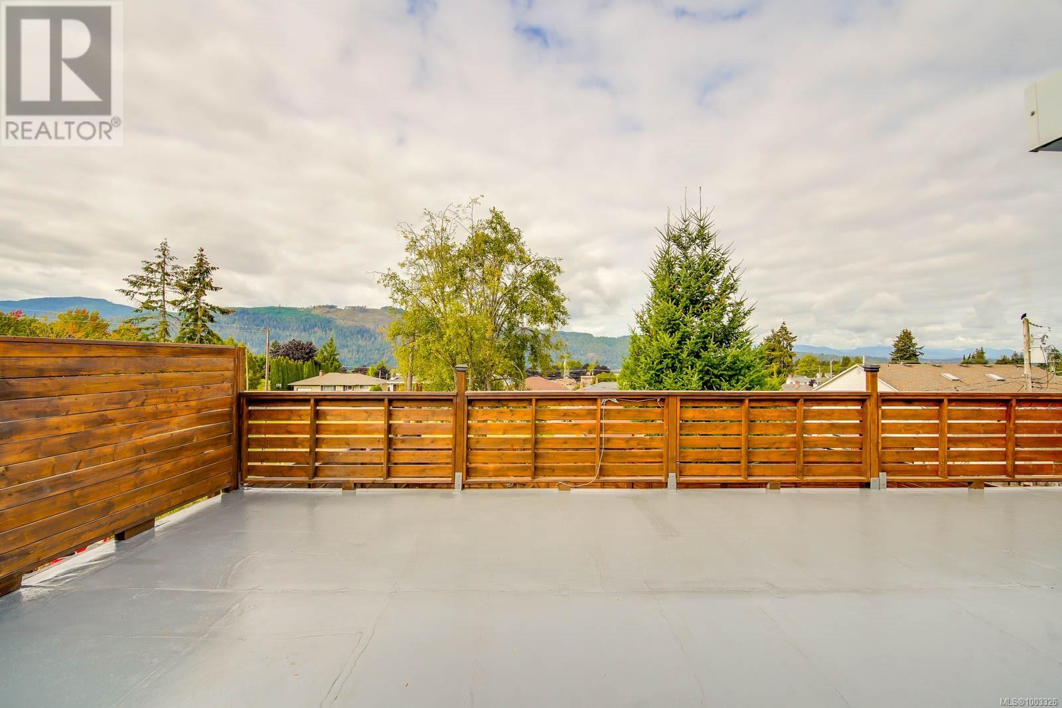
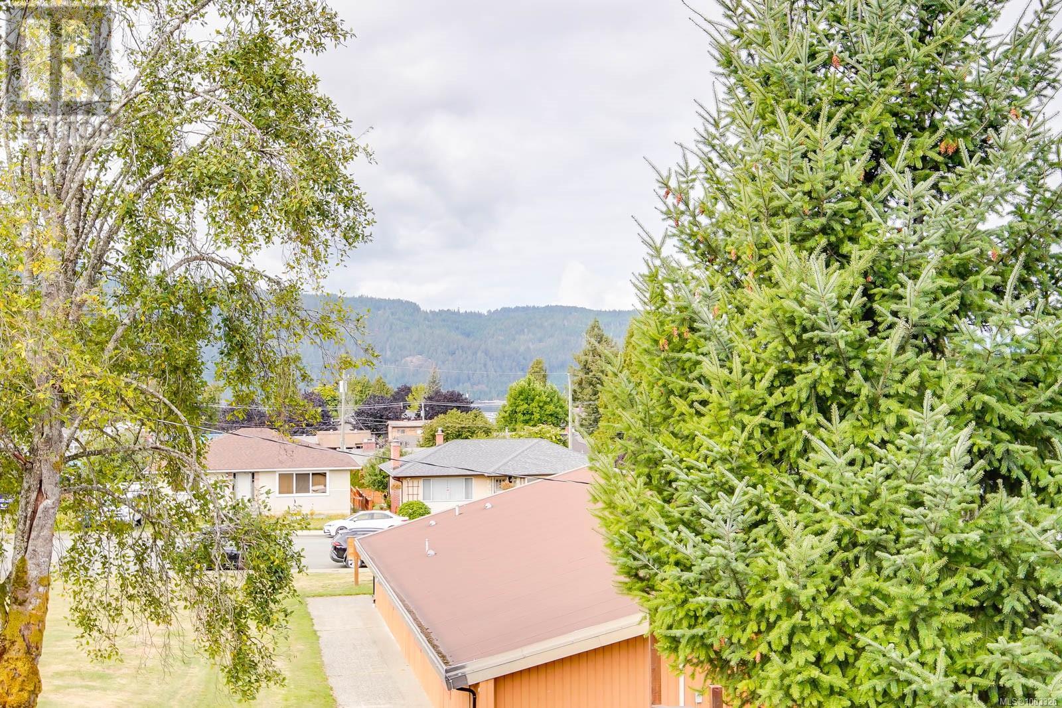
$699,900
2588 11th Ave
Port Alberni, British Columbia, British Columbia, V9Y2S1
MLS® Number: 1003326
Property description
UPDATED LEVEL ENTRY HOME WITH SUITE - Welcome to this beautifully updated home in desirable South Port Alberni. Located on a quiet street, this 6 bedroom, 3 bathroom home has ample living space including a 3 bed, 2 bath lower level suite. The open concept main level is bright and perfect for entertaining. Feel the ocean breeze on the over 900 sq ft. private concrete deck, complete with panoramic mountain & sunset views, including peek-a-boo views of the Alberni Harbour. Main level updates include new paint throughout and S/S kitchen appliances. The lower level consists of a large 3 bed 2 bath suite with separate entrance and its own laundry. Updates include new flooring, paint, cabinets, new washer/dryer, bathrooms, and much more. Further property updates feature a new 26 gauge steel roof, updated perimeter drainage, newer fencing, newer vinyl windows, landscaping, and exterior paint. There is also alley access and a park next door. Close to all amenities, shopping, and entertainment. Measurements are approximate, please verify if important. Book your private showing today!
Building information
Type
*****
Constructed Date
*****
Cooling Type
*****
Fireplace Present
*****
FireplaceTotal
*****
Heating Fuel
*****
Heating Type
*****
Size Interior
*****
Total Finished Area
*****
Land information
Access Type
*****
Size Irregular
*****
Size Total
*****
Rooms
Other
Storage
*****
Main level
Kitchen
*****
Dining nook
*****
Living room
*****
Primary Bedroom
*****
Bedroom
*****
Bedroom
*****
Bathroom
*****
Balcony
*****
Lower level
Bedroom
*****
Bathroom
*****
Kitchen
*****
Family room
*****
Bedroom
*****
Laundry room
*****
Bathroom
*****
Bedroom
*****
Entrance
*****
Courtesy of REMAX Professionals
Book a Showing for this property
Please note that filling out this form you'll be registered and your phone number without the +1 part will be used as a password.
