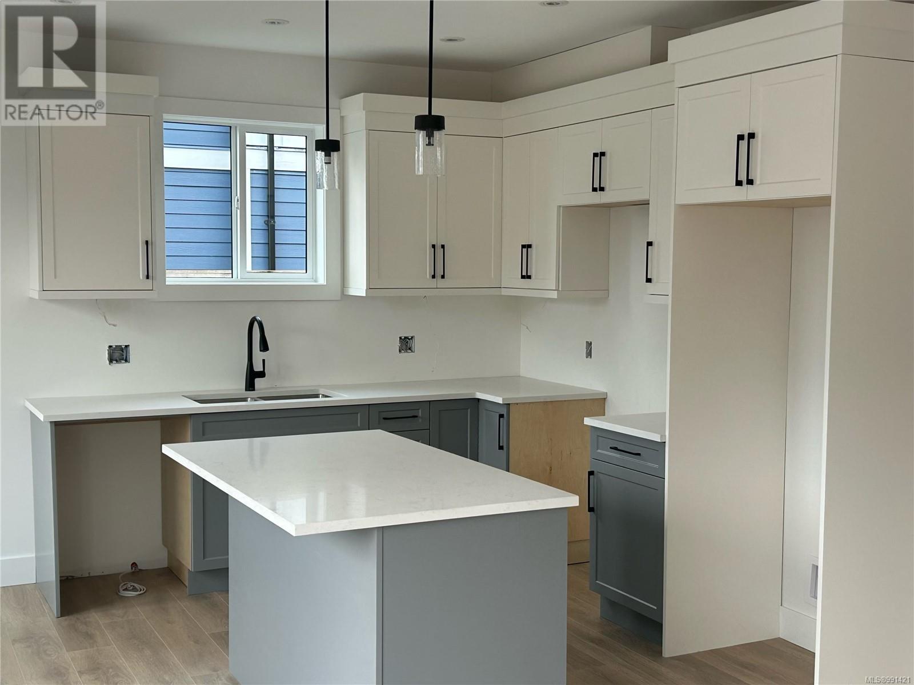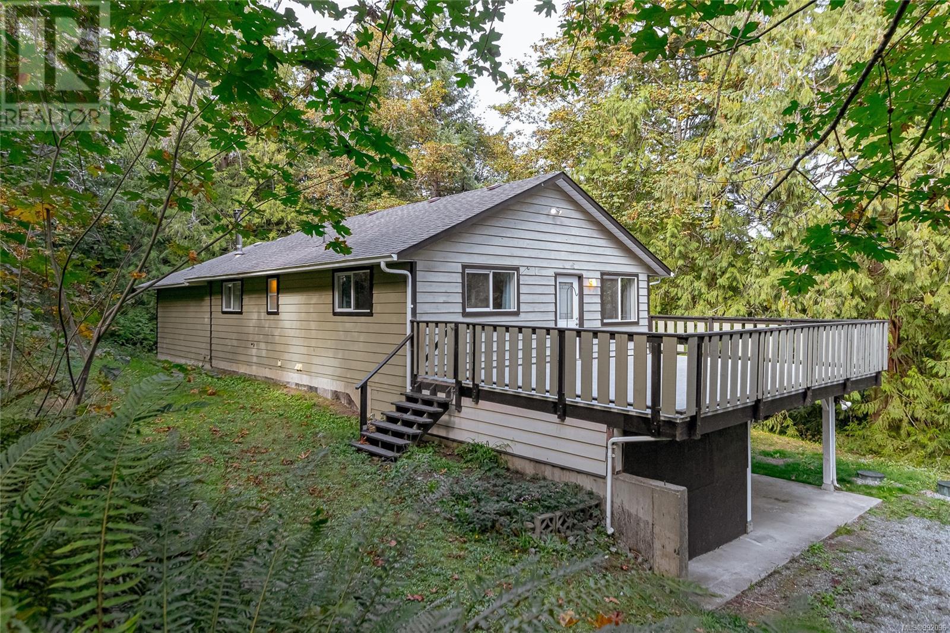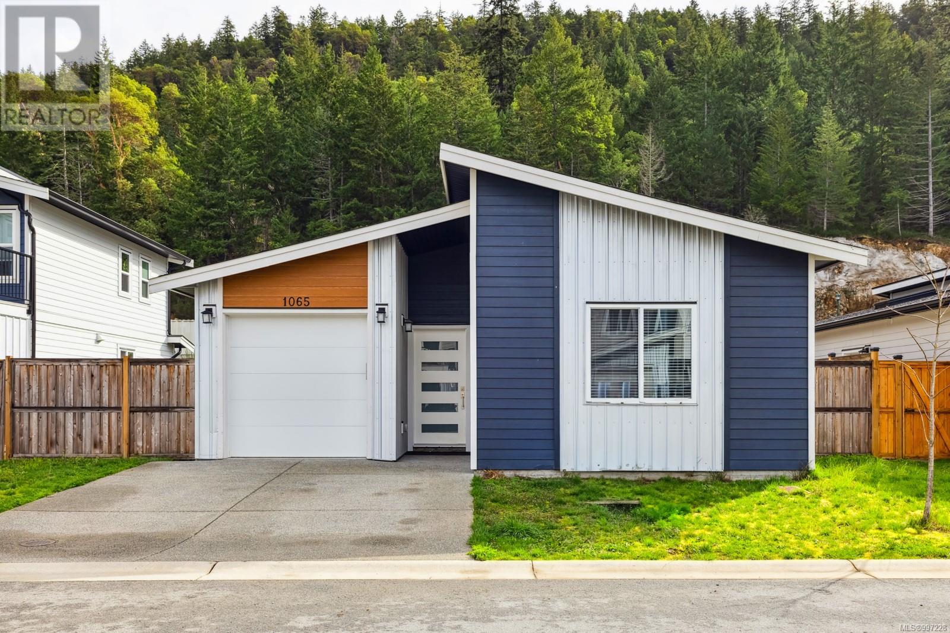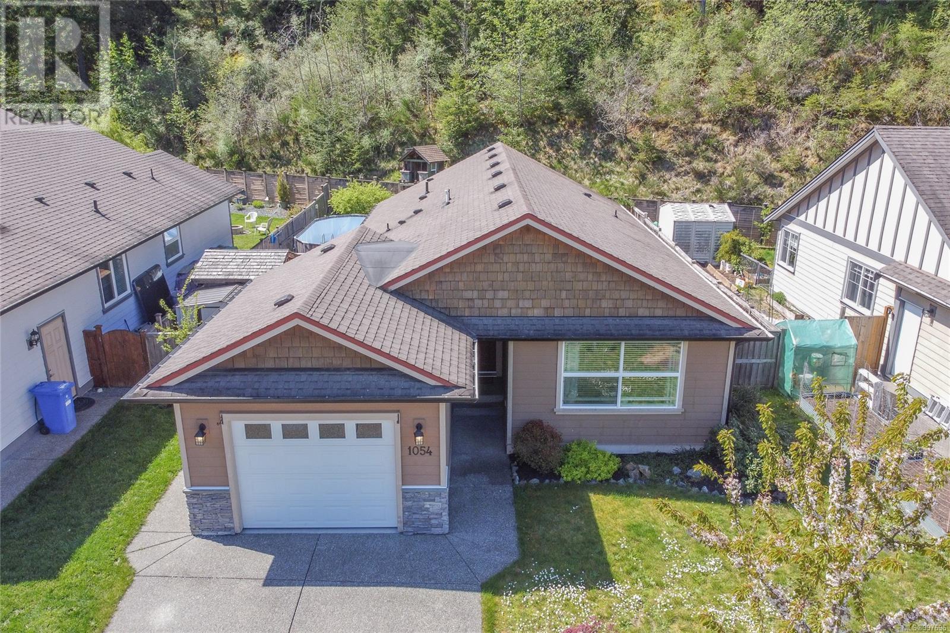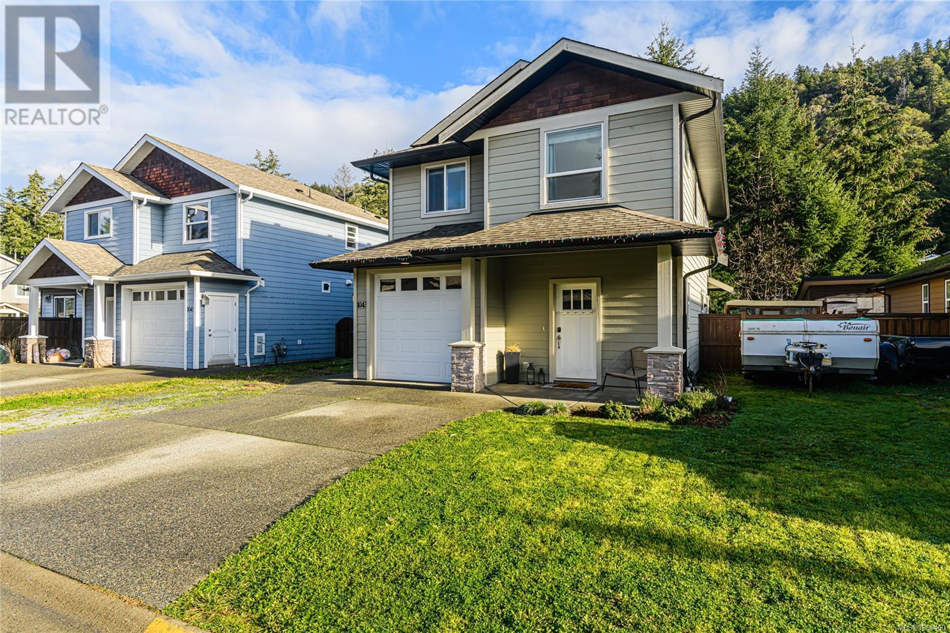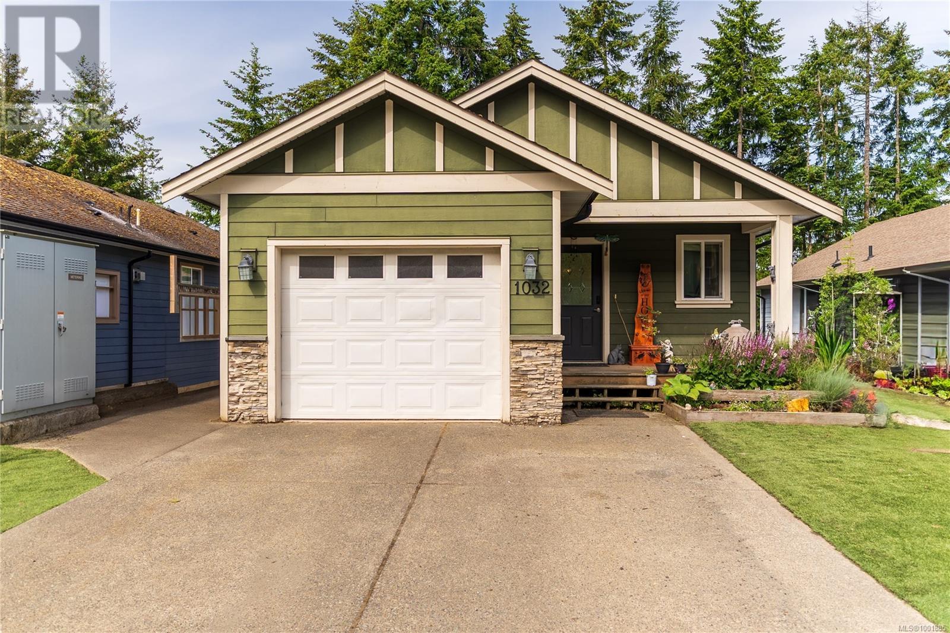Free account required
Unlock the full potential of your property search with a free account! Here's what you'll gain immediate access to:
- Exclusive Access to Every Listing
- Personalized Search Experience
- Favorite Properties at Your Fingertips
- Stay Ahead with Email Alerts





$725,000
1075 Gammon Way
Shawnigan Lake, British Columbia, British Columbia, V8H2J2
MLS® Number: 1002722
Property description
ALL OFFERS WILL BE CONSIDERED! PRICED TO SELL BELOW ASSESSMENT! HEAT PUMP UPGRADE! NO GST! Welcome to 1075 Gammon Way – a mint-condition 3 bed, 3 bath family home nestled in a quiet neighbourhood near Shawnigan Lake. This well-maintained, move-in-ready home offers exceptional value and includes several premium upgrades. Enjoy year-round comfort with a dual-head heat pump and relax in your fully fenced, private backyard, complete with a gazebo-covered patio ideal for summer entertaining. The bright, open-concept kitchen features quartz countertops and flows seamlessly to the outdoor space. Additional features include: EV charger, Smart lighting, Custom 5x8 outdoor shed, Generous storage throughout, Remainder of home warranty in effect. Located just 35 minutes to Downtown Victoria and 5 minutes to Shawnigan Lake, this property offers the perfect balance of natural beauty and convenience. Owner-occupied for seamless possession. No GST and priced to sell quickly—book your private showing today! First Time Home Buyer? This qualifies for FULL EXEMPTION of Property Transfer Taxes! Contact for more information.
Building information
Type
*****
Architectural Style
*****
Constructed Date
*****
Cooling Type
*****
Fireplace Present
*****
FireplaceTotal
*****
Heating Fuel
*****
Heating Type
*****
Size Interior
*****
Total Finished Area
*****
Land information
Access Type
*****
Size Irregular
*****
Size Total
*****
Rooms
Main level
Entrance
*****
Entrance
*****
Bathroom
*****
Dining room
*****
Kitchen
*****
Living room
*****
Second level
Primary Bedroom
*****
Ensuite
*****
Bathroom
*****
Laundry room
*****
Bedroom
*****
Bedroom
*****
Main level
Entrance
*****
Entrance
*****
Bathroom
*****
Dining room
*****
Kitchen
*****
Living room
*****
Second level
Primary Bedroom
*****
Ensuite
*****
Bathroom
*****
Laundry room
*****
Bedroom
*****
Bedroom
*****
Main level
Entrance
*****
Entrance
*****
Bathroom
*****
Dining room
*****
Kitchen
*****
Living room
*****
Second level
Primary Bedroom
*****
Ensuite
*****
Bathroom
*****
Laundry room
*****
Bedroom
*****
Bedroom
*****
Main level
Entrance
*****
Entrance
*****
Bathroom
*****
Dining room
*****
Kitchen
*****
Living room
*****
Second level
Primary Bedroom
*****
Ensuite
*****
Bathroom
*****
Laundry room
*****
Bedroom
*****
Bedroom
*****
Main level
Entrance
*****
Entrance
*****
Courtesy of Oakwyn Realty Ltd.
Book a Showing for this property
Please note that filling out this form you'll be registered and your phone number without the +1 part will be used as a password.
