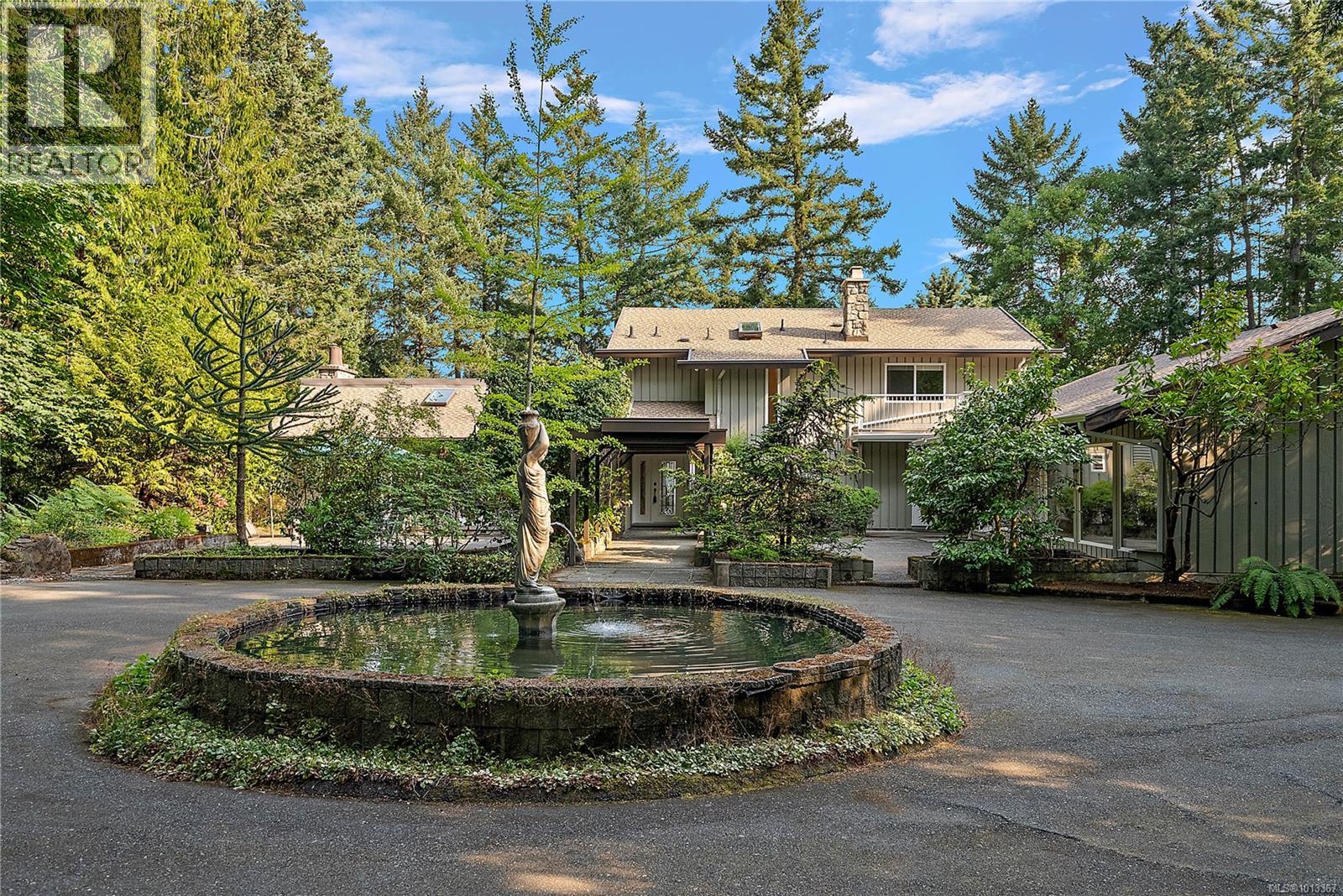Free account required
Unlock the full potential of your property search with a free account! Here's what you'll gain immediate access to:
- Exclusive Access to Every Listing
- Personalized Search Experience
- Favorite Properties at Your Fingertips
- Stay Ahead with Email Alerts
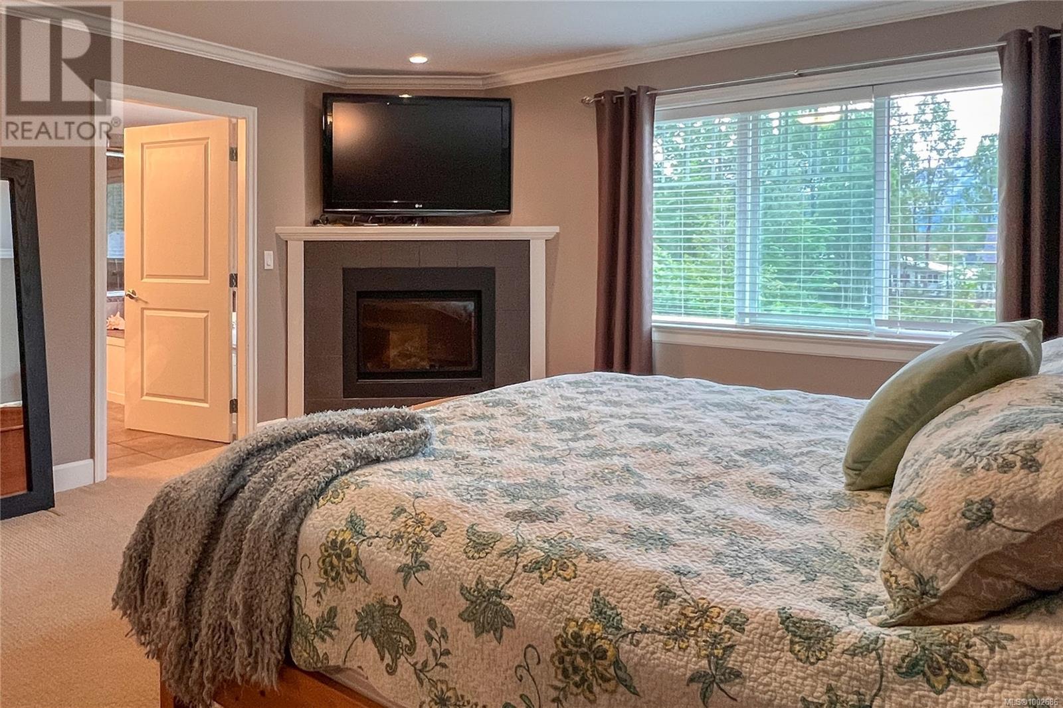
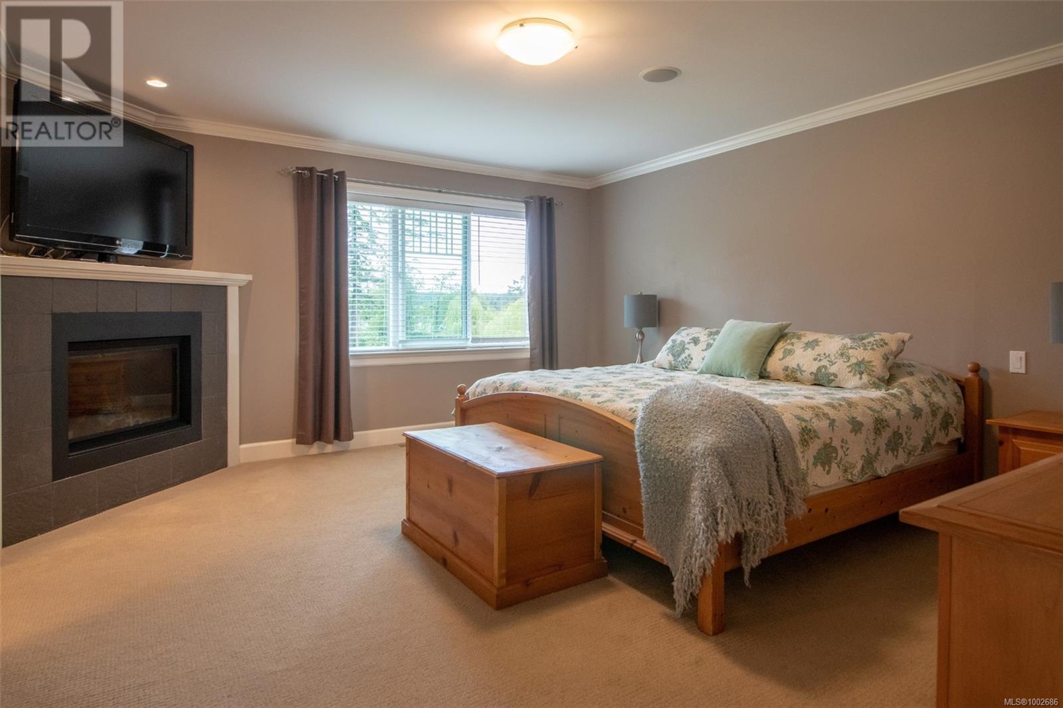
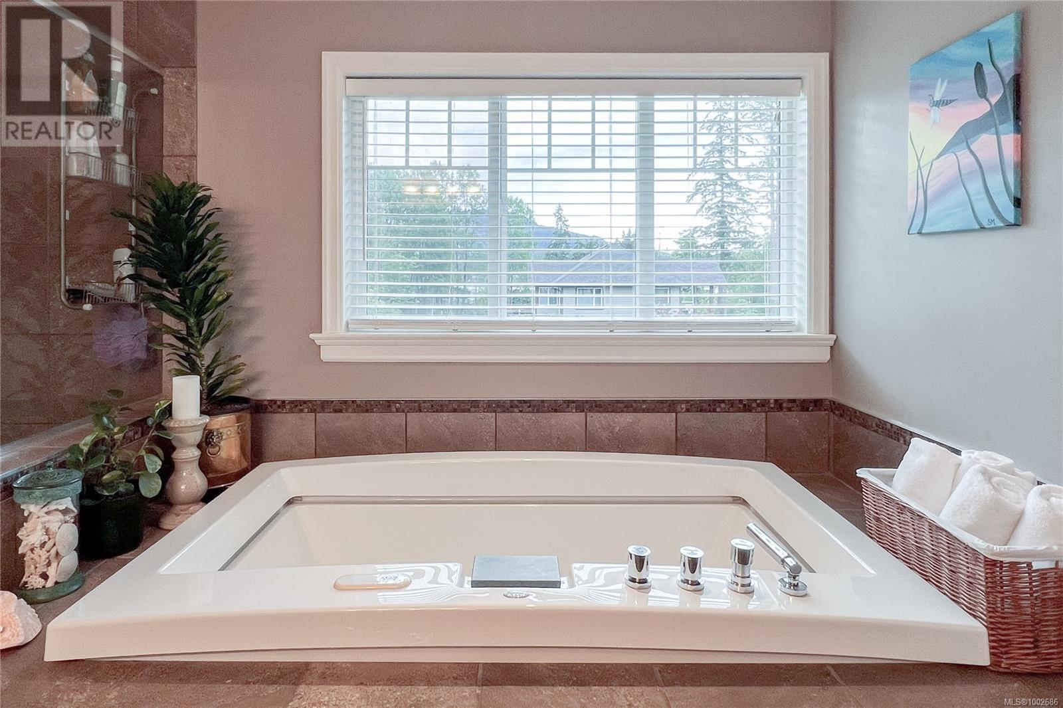
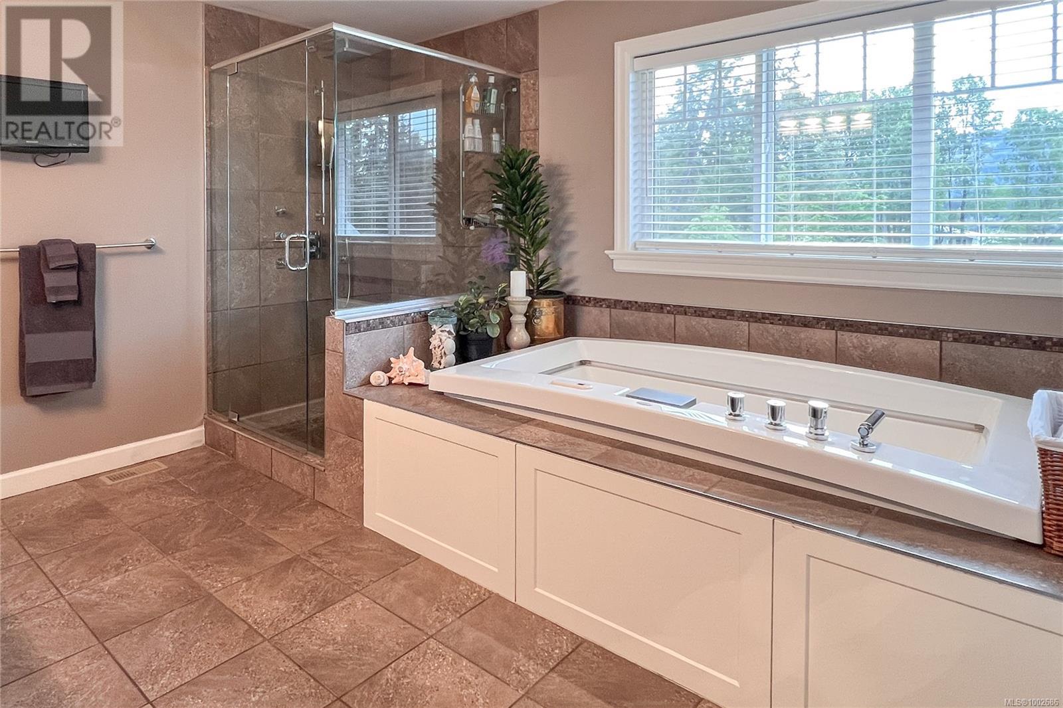
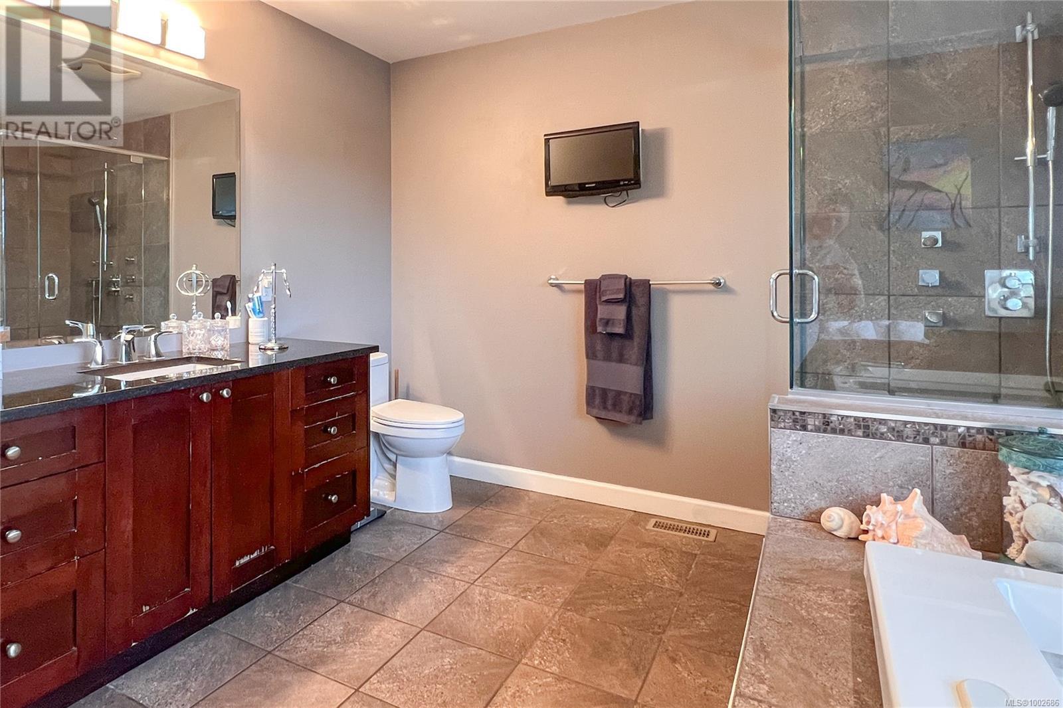
$1,999,999
468 Wain Rd
North Saanich, British Columbia, British Columbia, V8L5P9
MLS® Number: 1002686
Property description
Nestled in North Saanich’s coveted Deep Cove, this custom 6-bed, 4-bath executive home offers over 4,300 sq ft of refined living on a private 0.59-acre lot. Built in 2009, the residence features a vaulted grand entry foyer, hardwood floors, rich maple cabinetry, granite countertops, and stainless steel appliances. The heart of the home is a large open-concept kitchen and living room, perfect for everyday living and entertaining. A spacious dining room and adjacent family room provide inviting spaces for gatherings. Step out onto the large deck overlooking beautifully landscaped grounds. The luxurious primary suite includes a fireplace, walk-in closet, Jacuzzi tub, and large shower. A self-contained 2-bedroom suite with separate laundry offers flexibility for guests or extended family. Additional highlights include a massive 3-car garage, 6’ crawlspace, and quality finishings throughout. Enjoy the peaceful, upscale charm of Deep Cove, minutes from wineries, beaches, trails, and Sidney.
Building information
Type
*****
Architectural Style
*****
Constructed Date
*****
Cooling Type
*****
Fireplace Present
*****
FireplaceTotal
*****
Heating Fuel
*****
Heating Type
*****
Size Interior
*****
Total Finished Area
*****
Land information
Size Irregular
*****
Size Total
*****
Rooms
Main level
Eating area
*****
Kitchen
*****
Dining room
*****
Living room
*****
Family room
*****
Office
*****
Bathroom
*****
Mud room
*****
Bedroom
*****
Second level
Primary Bedroom
*****
Ensuite
*****
Bedroom
*****
Bathroom
*****
Bedroom
*****
Laundry room
*****
Bedroom
*****
Bedroom
*****
Bathroom
*****
Kitchen
*****
Recreation room
*****
Main level
Eating area
*****
Kitchen
*****
Dining room
*****
Living room
*****
Family room
*****
Office
*****
Bathroom
*****
Mud room
*****
Bedroom
*****
Second level
Primary Bedroom
*****
Ensuite
*****
Bedroom
*****
Bathroom
*****
Bedroom
*****
Laundry room
*****
Bedroom
*****
Bedroom
*****
Bathroom
*****
Kitchen
*****
Recreation room
*****
Courtesy of RE/MAX Generation
Book a Showing for this property
Please note that filling out this form you'll be registered and your phone number without the +1 part will be used as a password.
