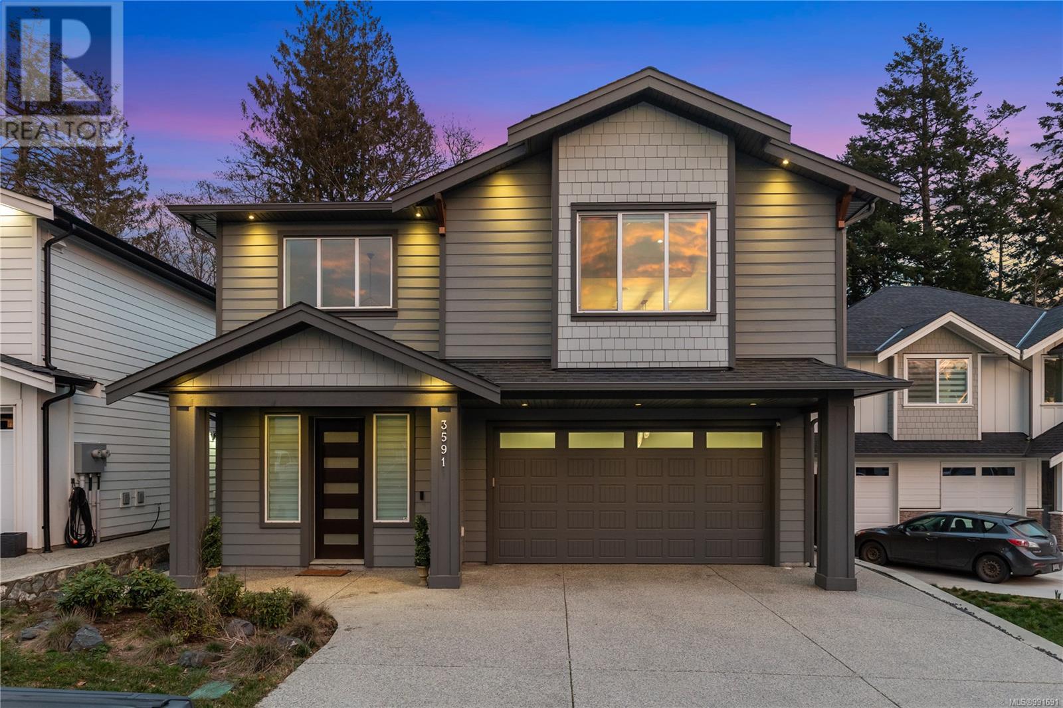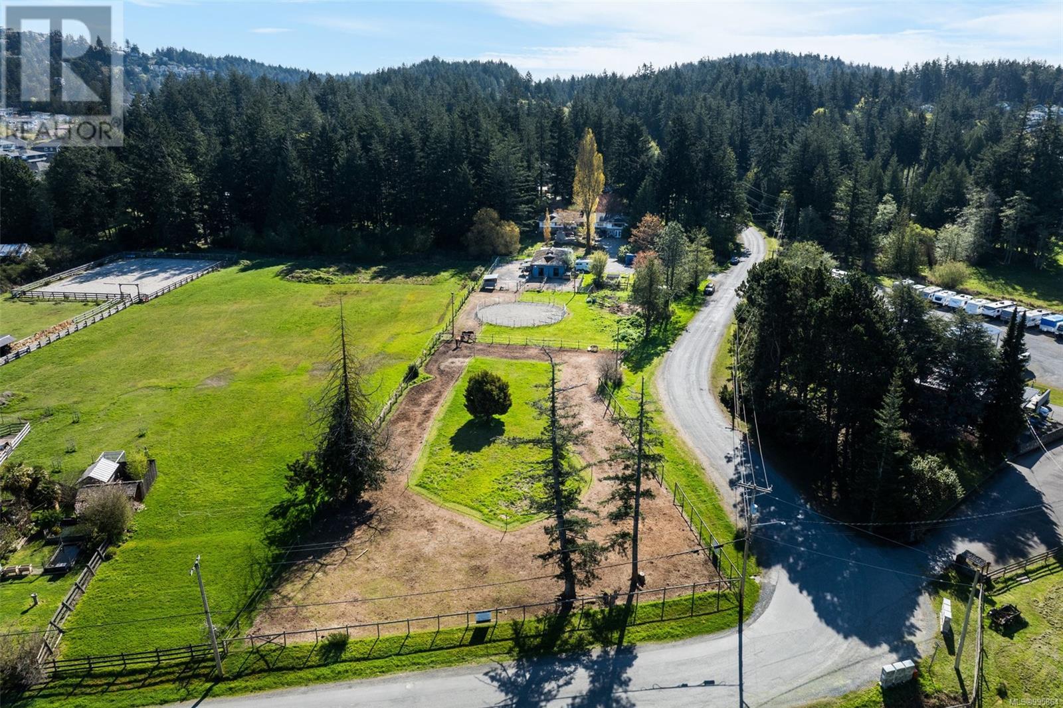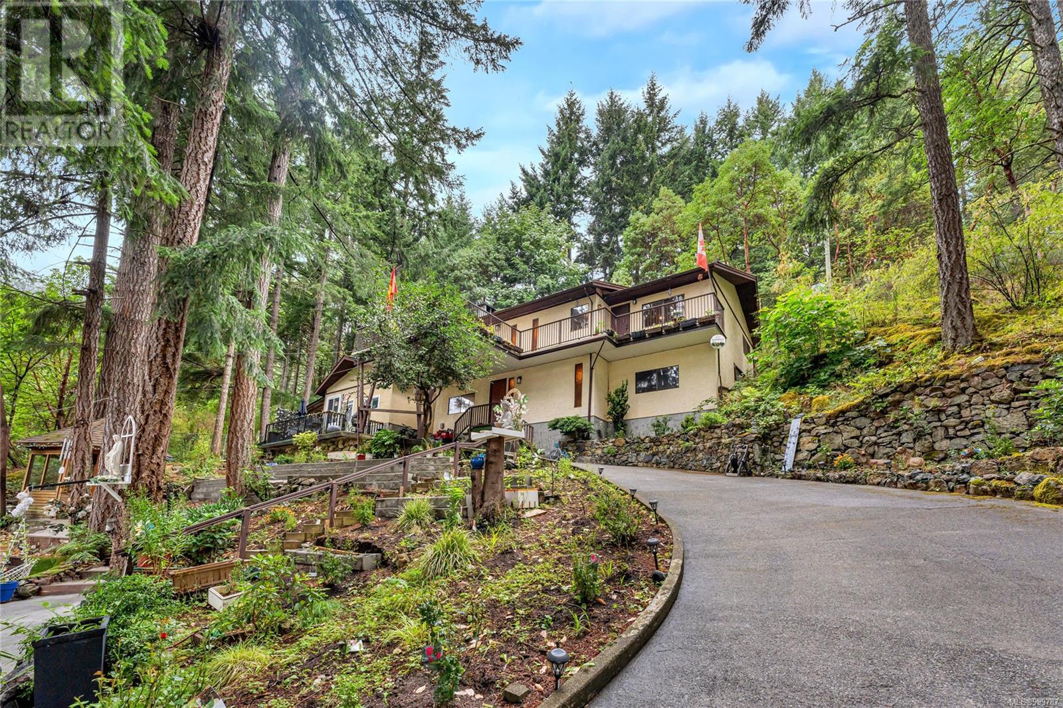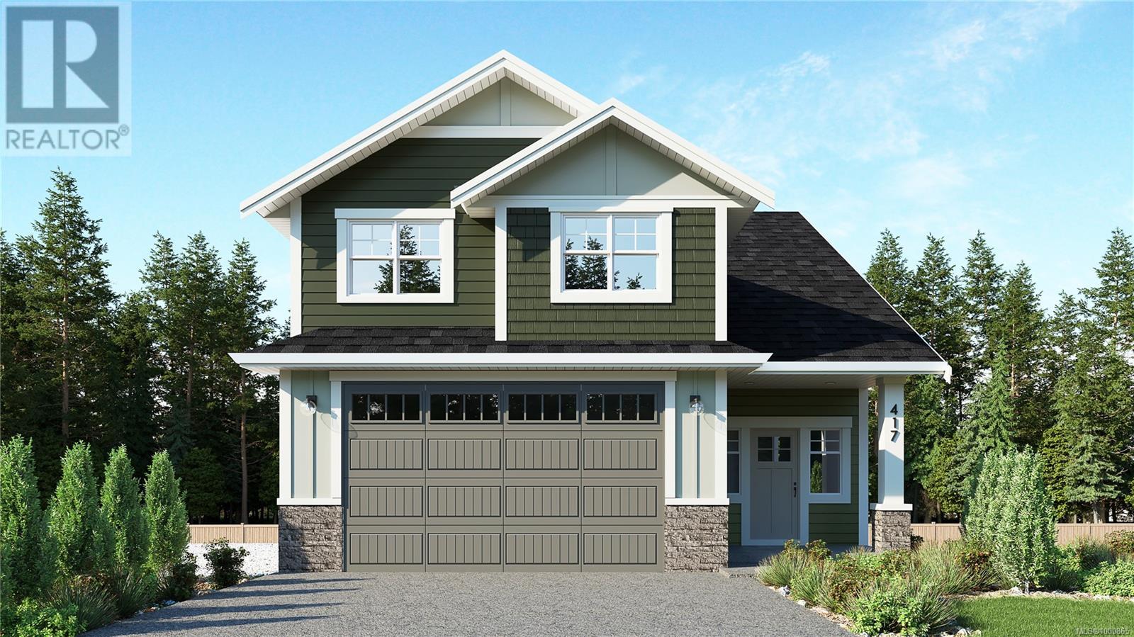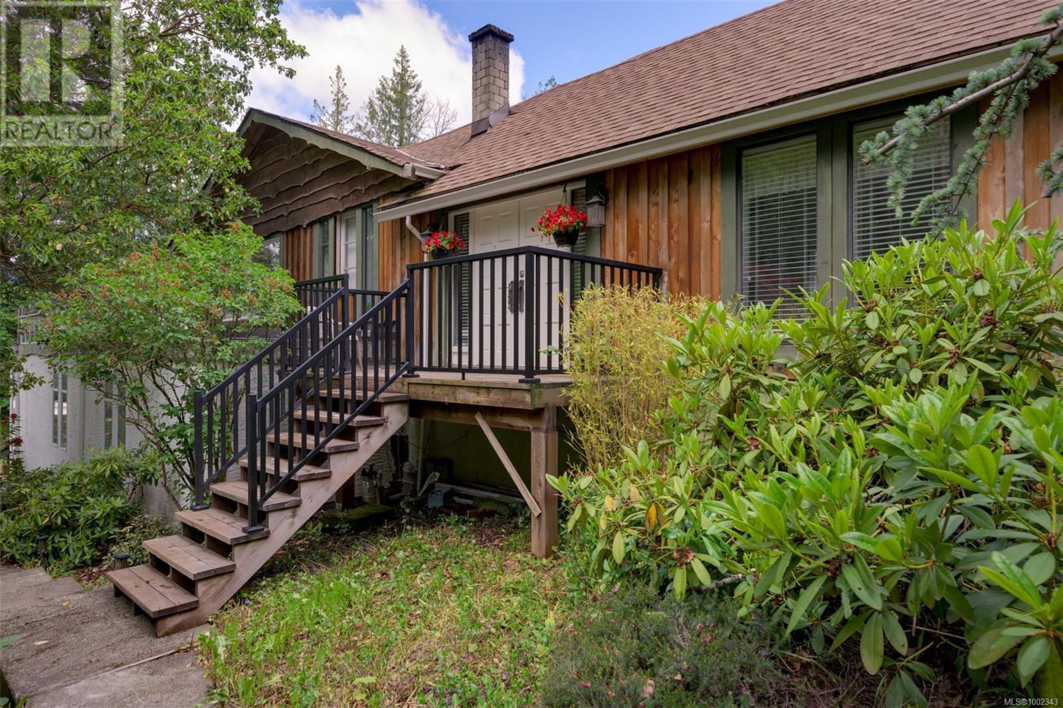Free account required
Unlock the full potential of your property search with a free account! Here's what you'll gain immediate access to:
- Exclusive Access to Every Listing
- Personalized Search Experience
- Favorite Properties at Your Fingertips
- Stay Ahead with Email Alerts
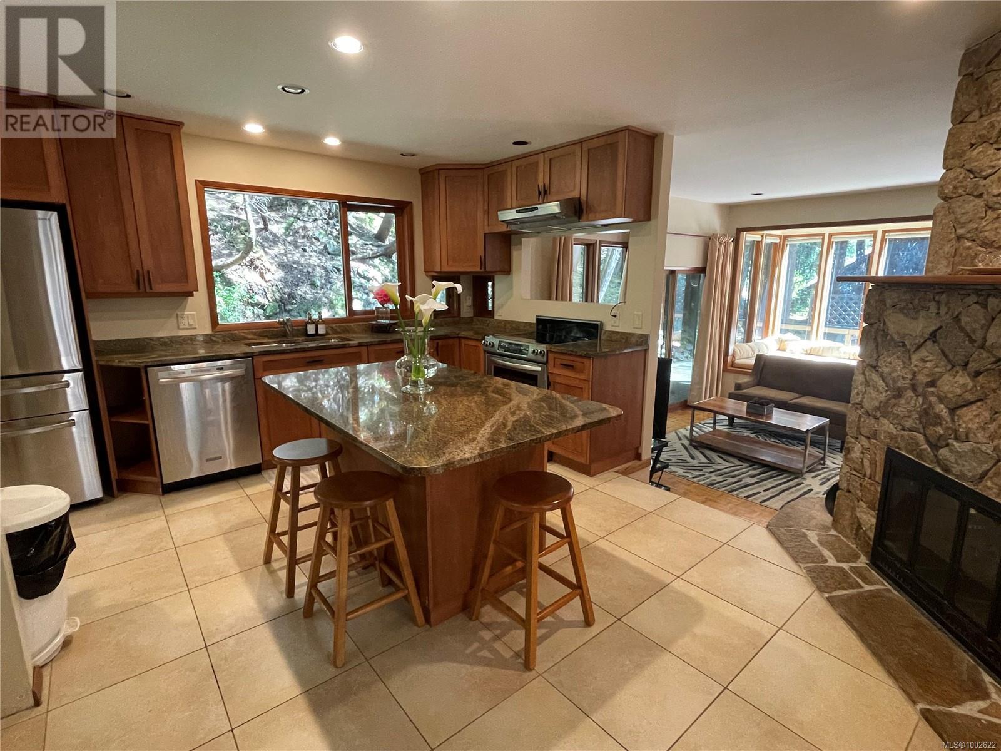
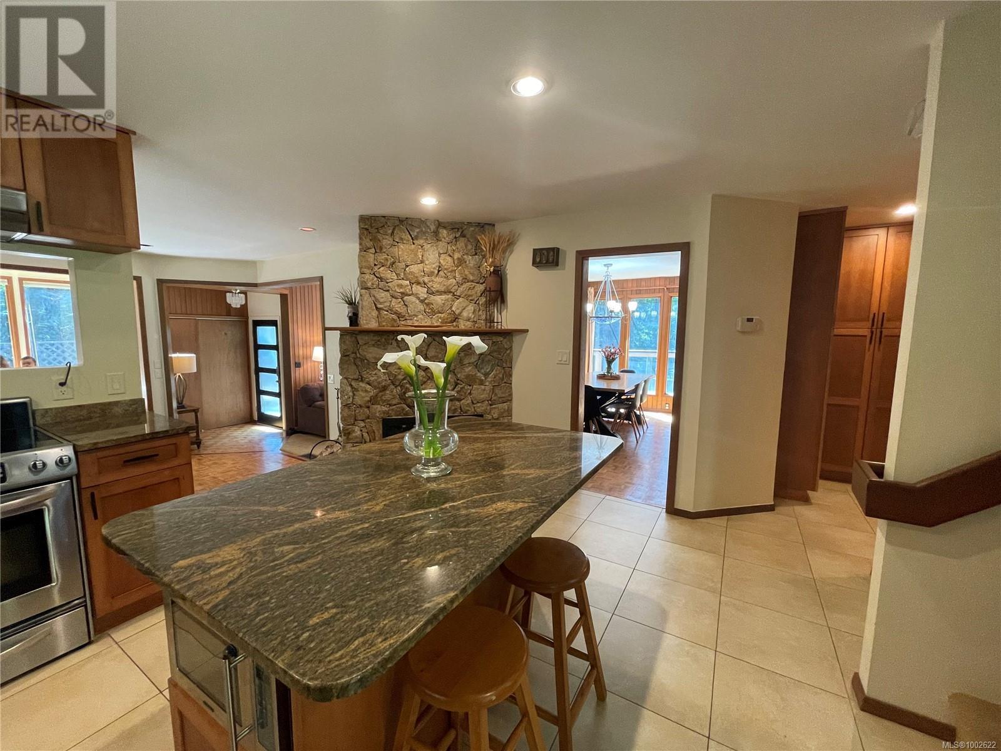
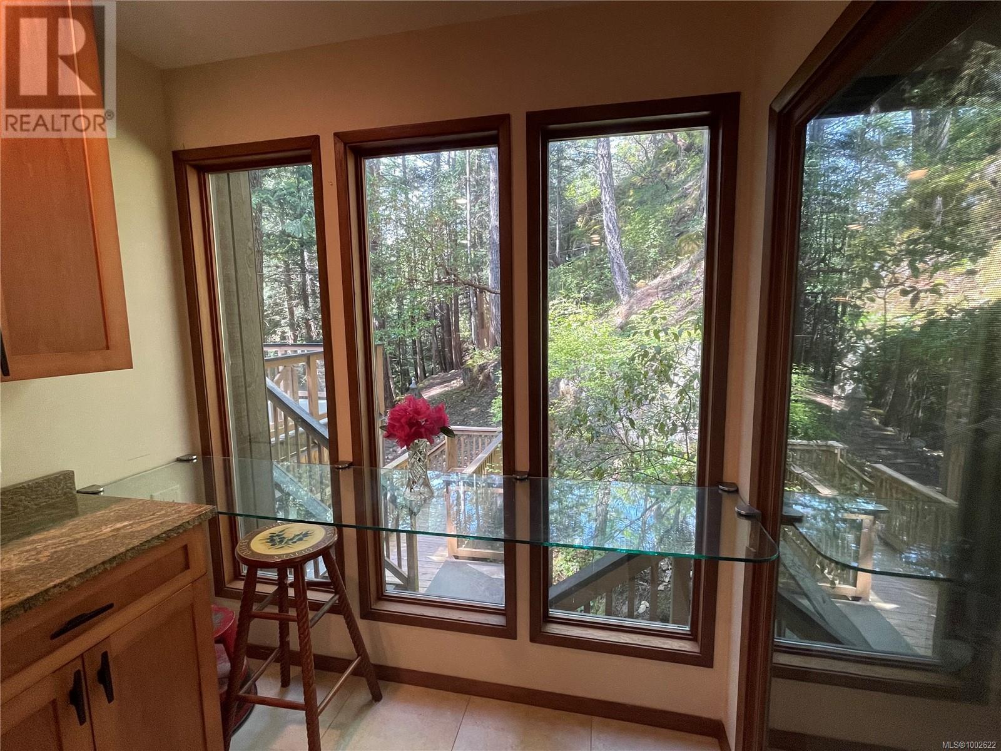
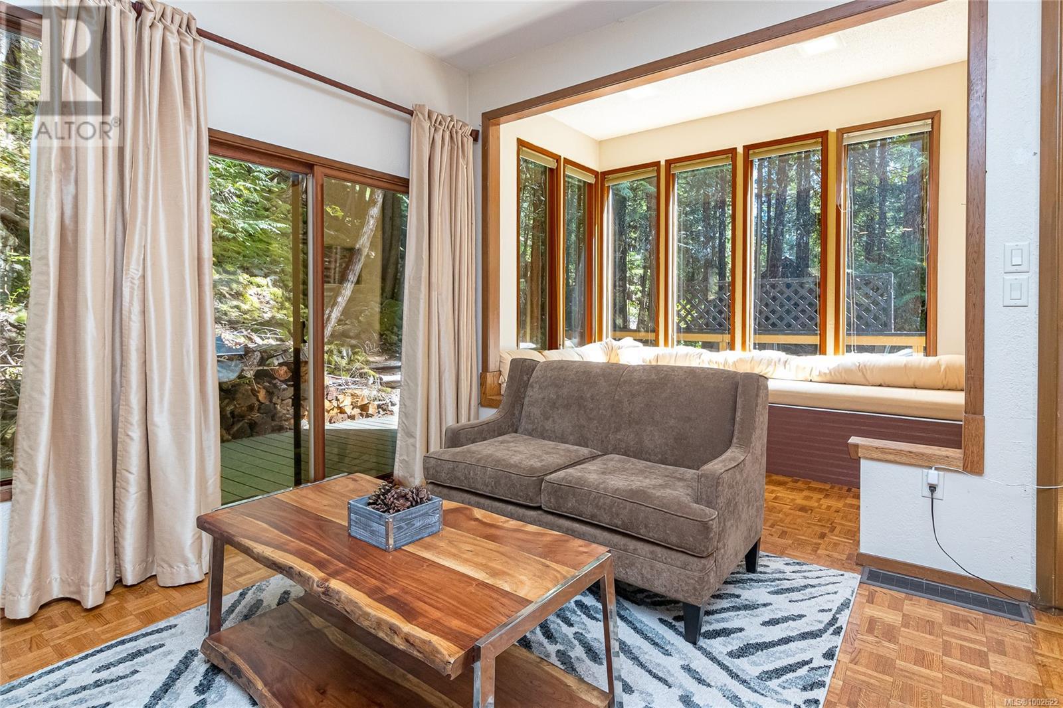
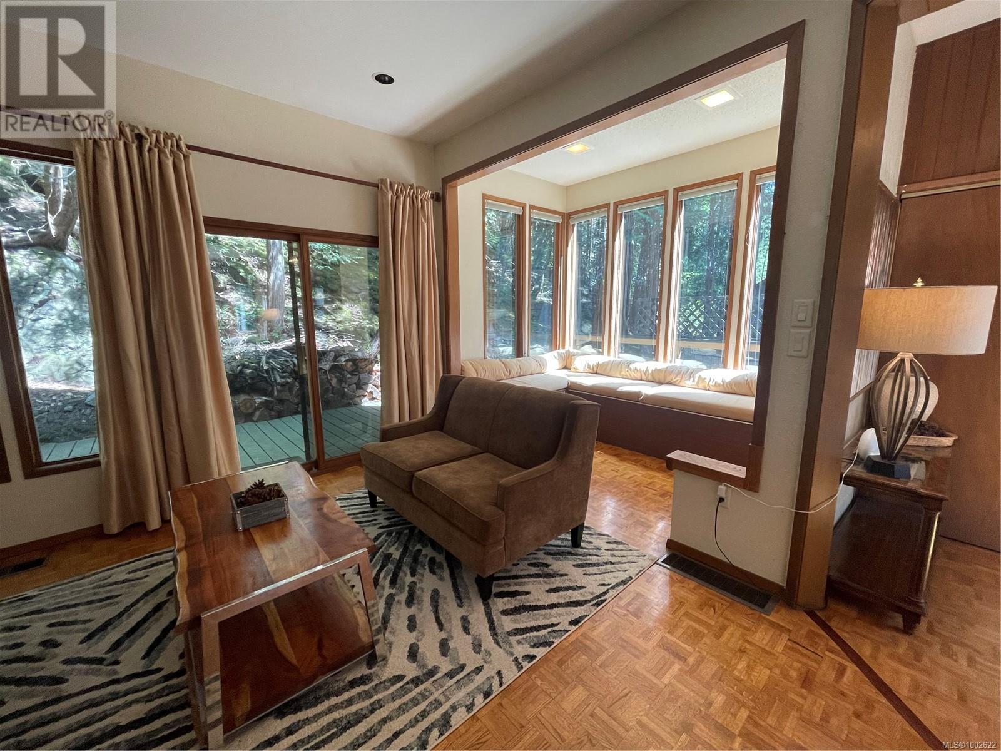
$1,699,000
1078 Brookview Dr
Metchosin, British Columbia, British Columbia, V9C3X6
MLS® Number: 1002622
Property description
PRIVACY & TRANQUILITY is found in this a 2.73 forested property; a perfect quiet serene setting in Rural Metchosin. Enter a private access road; through a dense oasis of majestic trees; cross a bridge over Bilston Creek that runs thru the property, to a beautiful West Coast style home that sits in the middle of the property. The home is artistically situated amidst a park-like setting and overlooks all the activities of the property. Multiple deck areas wrap around the home. The 3 level floor plan consists of a total of 6 BRs and 4 BA’s and 3461 s.f., including a 2 BR nanny suite. A West Coast outlook is enjoyed on all floors. The top floors consist of four bedrooms, including a Primary Bedroom and a deluxe en-suite. The main floor features a majestic 4-sided white rock fireplace, which forms the center piece of the living room, formal dining, family room, and beautiful updated kitchen. The grounds are simply splendid with a forested setting, a small cottage and a couple of storage sheds offering multiple outdoor living areas. The grounds are simply enchanting which includes private beach frontages on the stream; a cosy cottage for guests or a private get away, storage sheds, a fire pit area, etc. A perfect West Coast setting for a family home in a natural forested setting. OPEN HOUSE Saturday, July 12th 12:00 Noon to 2:00 PM.
Building information
Type
*****
Architectural Style
*****
Constructed Date
*****
Cooling Type
*****
Fireplace Present
*****
FireplaceTotal
*****
Heating Fuel
*****
Heating Type
*****
Size Interior
*****
Total Finished Area
*****
Land information
Acreage
*****
Size Irregular
*****
Size Total
*****
Rooms
Auxiliary Building
Living room
*****
Additional Accommodation
Other
*****
Main level
Entrance
*****
Living room
*****
Dining room
*****
Family room
*****
Family room
*****
Kitchen
*****
Eating area
*****
Pantry
*****
Bathroom
*****
Storage
*****
Storage
*****
Lower level
Entrance
*****
Living room
*****
Kitchen
*****
Bedroom
*****
Bedroom
*****
Recreation room
*****
Bathroom
*****
Porch
*****
Second level
Bedroom
*****
Ensuite
*****
Bedroom
*****
Primary Bedroom
*****
Bathroom
*****
Balcony
*****
Bedroom
*****
Auxiliary Building
Living room
*****
Additional Accommodation
Other
*****
Main level
Entrance
*****
Living room
*****
Dining room
*****
Family room
*****
Family room
*****
Kitchen
*****
Eating area
*****
Pantry
*****
Bathroom
*****
Storage
*****
Storage
*****
Lower level
Entrance
*****
Living room
*****
Kitchen
*****
Bedroom
*****
Bedroom
*****
Recreation room
*****
Bathroom
*****
Porch
*****
Second level
Bedroom
*****
Courtesy of RE/MAX Camosun
Book a Showing for this property
Please note that filling out this form you'll be registered and your phone number without the +1 part will be used as a password.
