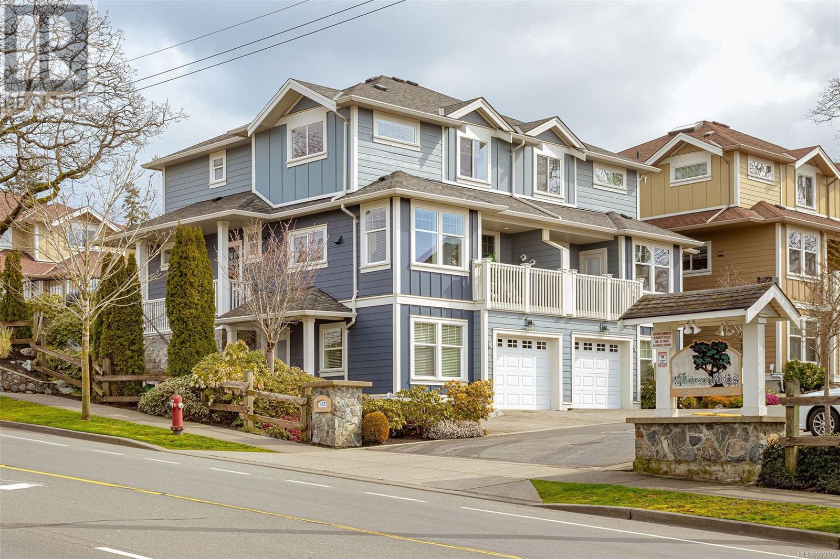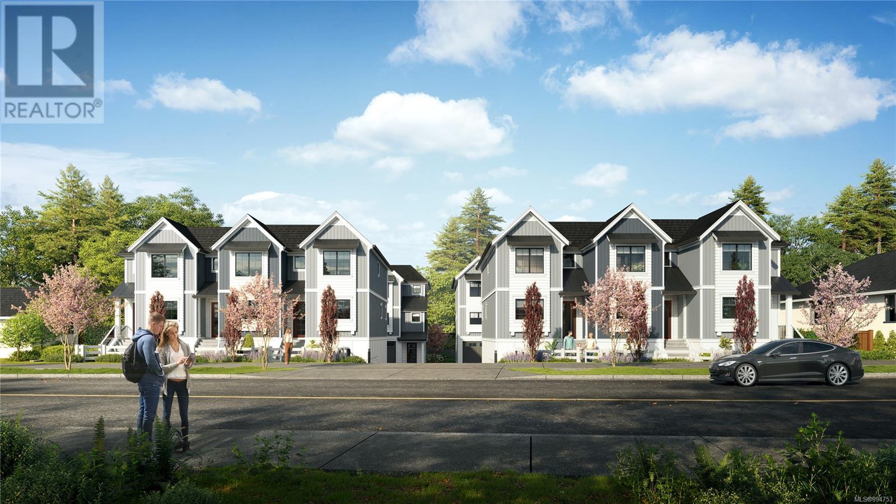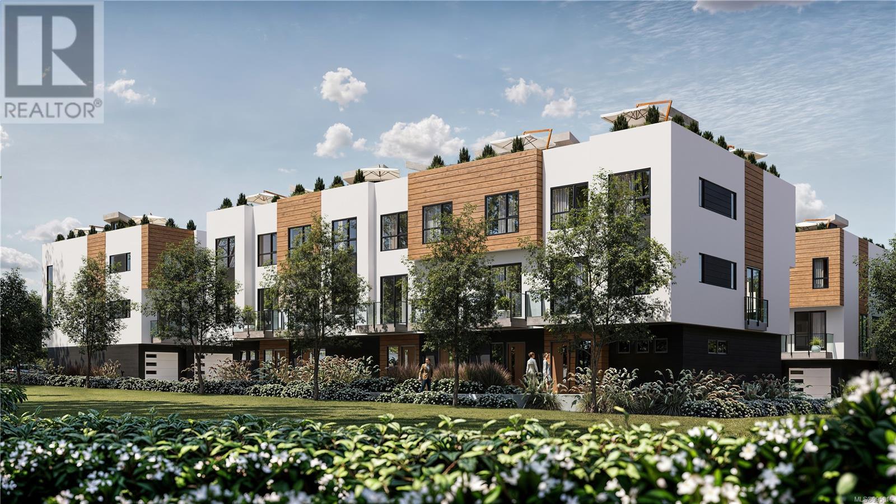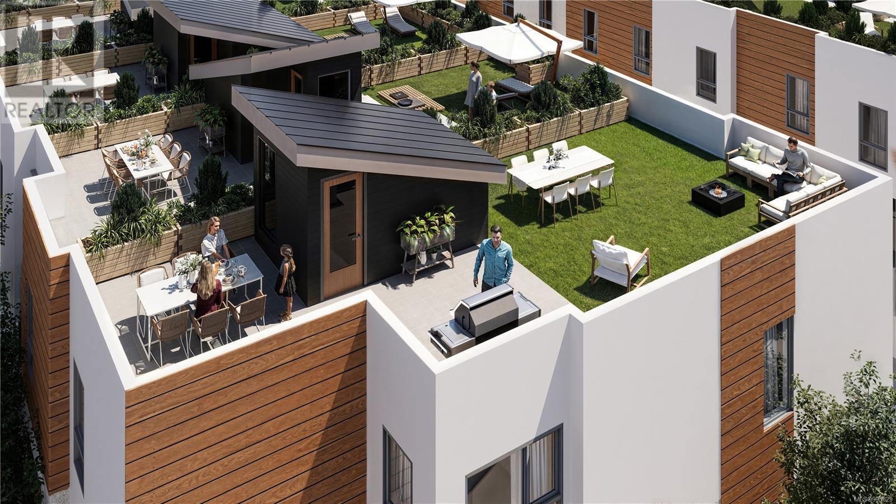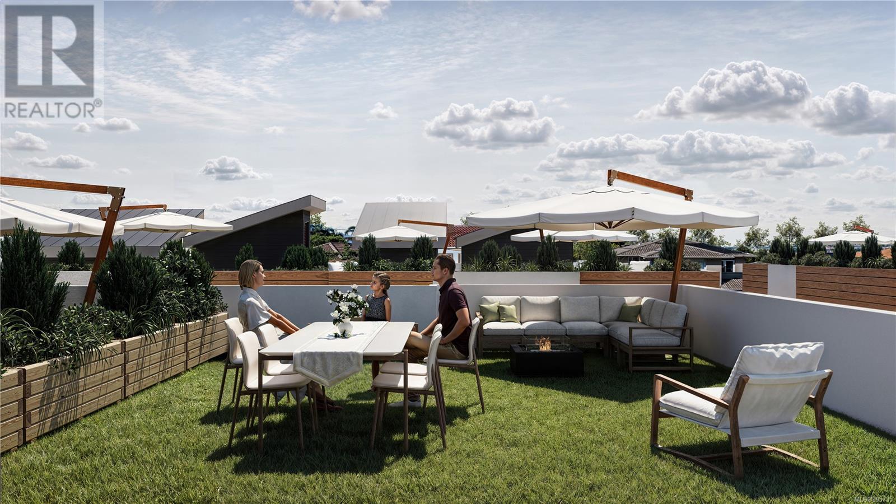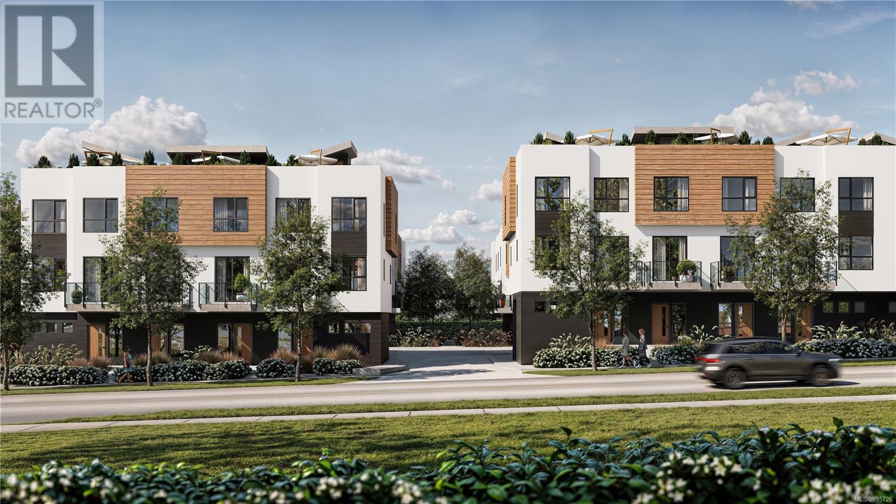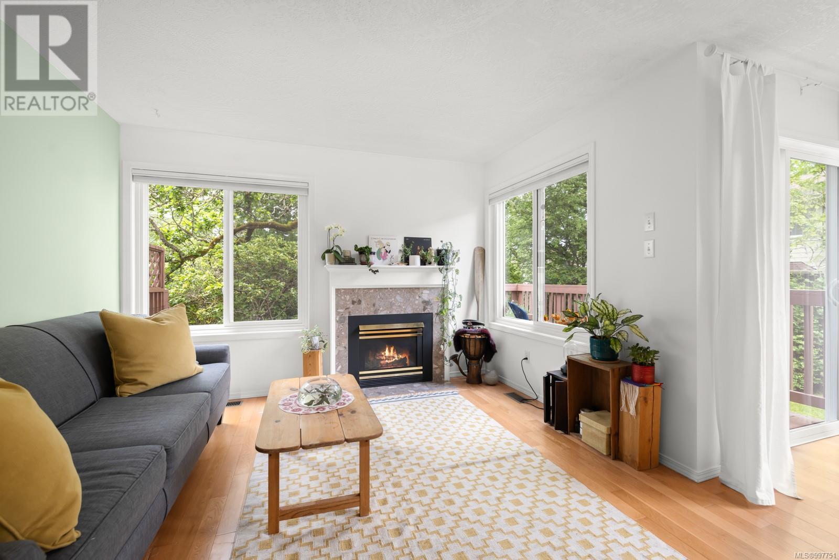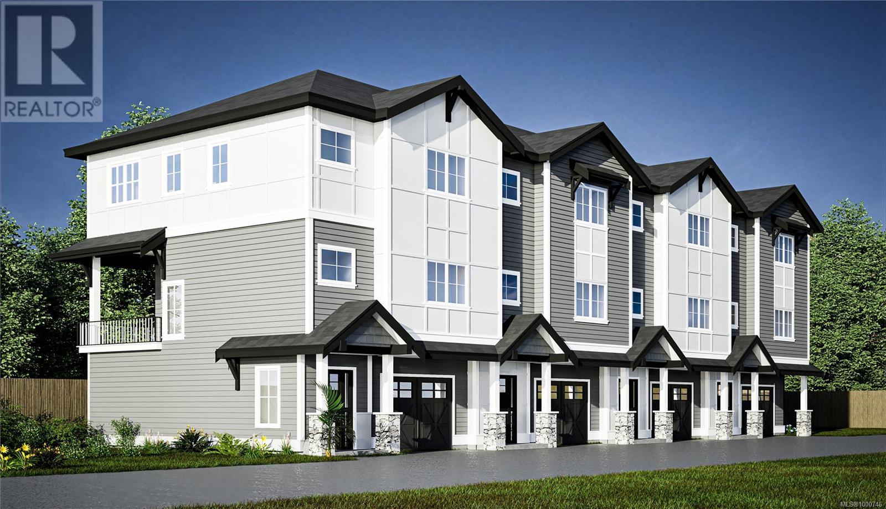Free account required
Unlock the full potential of your property search with a free account! Here's what you'll gain immediate access to:
- Exclusive Access to Every Listing
- Personalized Search Experience
- Favorite Properties at Your Fingertips
- Stay Ahead with Email Alerts
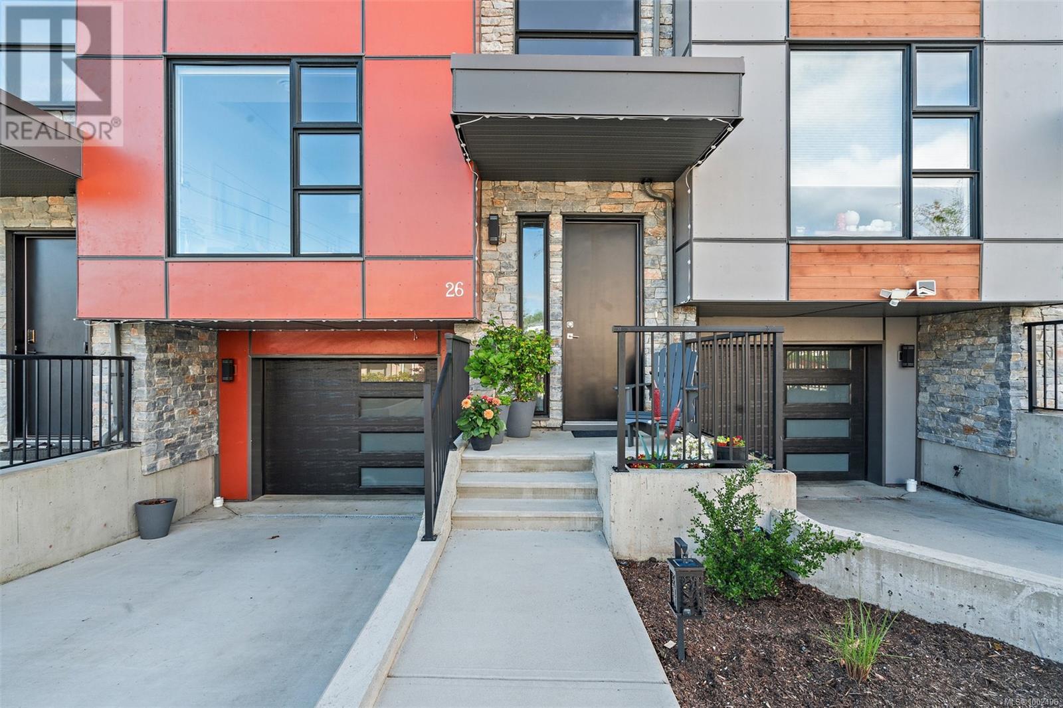
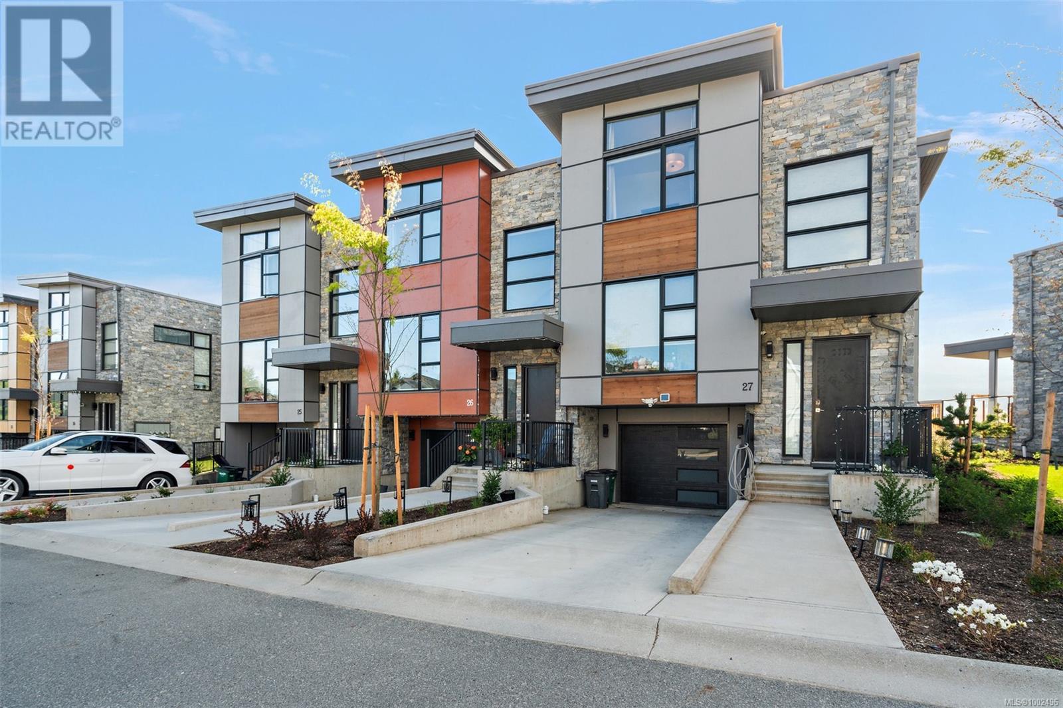
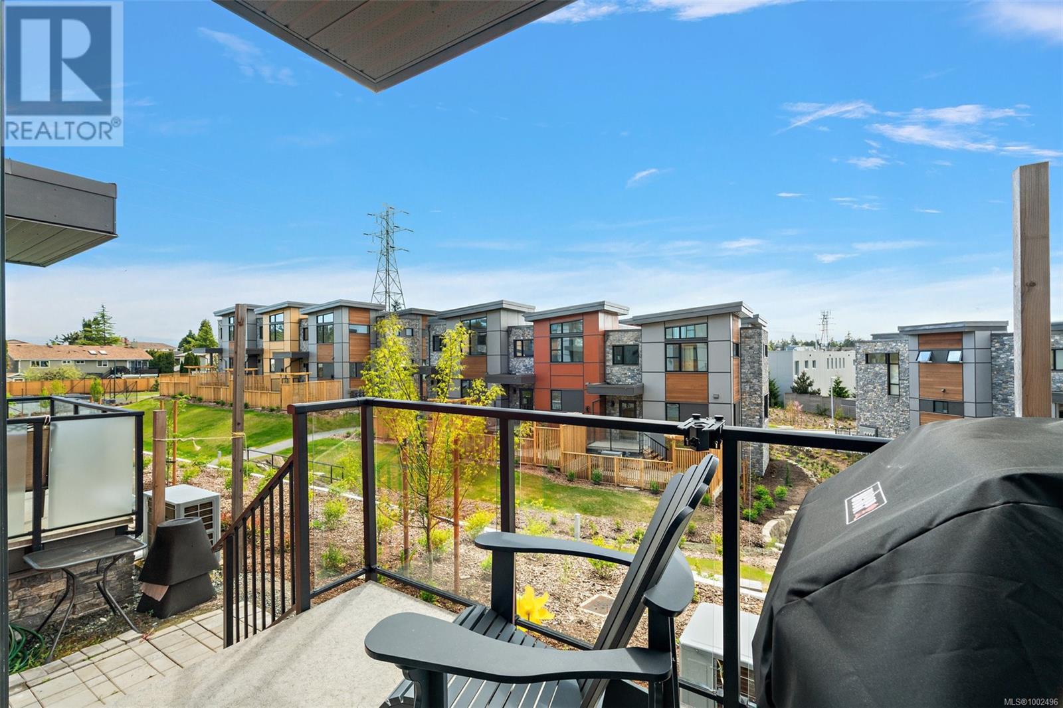
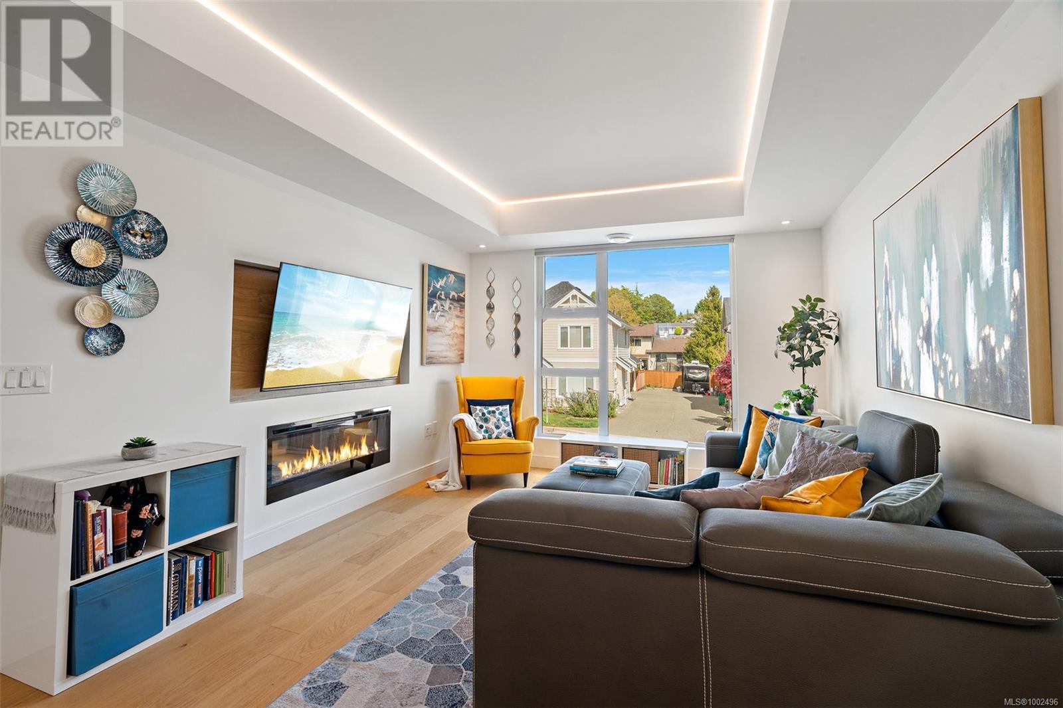
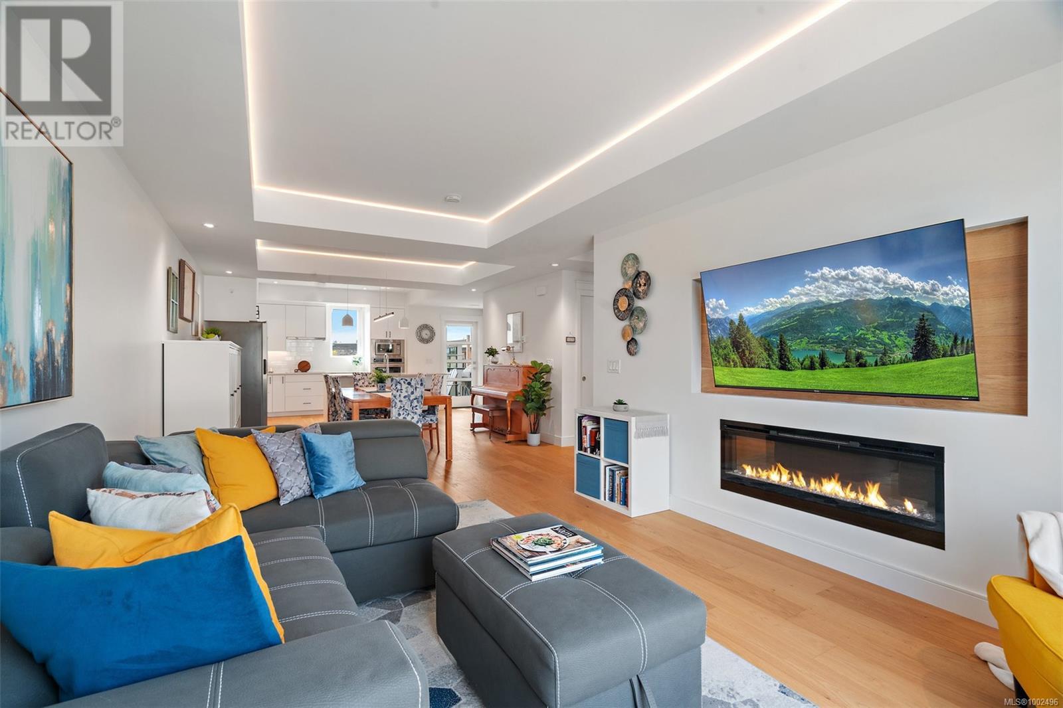
$1,089,000
26 4253 Dieppe Rd
Saanich, British Columbia, British Columbia, V8X2N2
MLS® Number: 1002496
Property description
No GST! This 3/4 bed, 4 bath home offers over 2,000 sf of thoughtfully designed living space, including a media room and full bathroom on the lower level—ideal for a guest suite, gym, or theatre. The open-concept main floor features engineered oak hardwood, tray ceilings, and a gas fireplace with a TV feature wall. The gourmet kitchen boasts quartz countertops, premium appliances, an induction cooktop, wall oven, and an island with seating—plus a built-in desk for a convenient workspace. Upstairs are three spacious bedrooms, including a primary suite with a spa-like ensuite offering double sinks, a rain shower, and heated tile floors. Additional highlights include an energy-efficient heat pump, on-demand hot water, EV-ready garage, fenced yard, and gas BBQ hookup. Located in a low-density, pet-friendly community with a playground, gardens, and direct access to trails in a quiet, park-like setting.
Building information
Type
*****
Architectural Style
*****
Constructed Date
*****
Cooling Type
*****
Fireplace Present
*****
FireplaceTotal
*****
Heating Fuel
*****
Heating Type
*****
Size Interior
*****
Total Finished Area
*****
Land information
Access Type
*****
Size Irregular
*****
Size Total
*****
Rooms
Main level
Living room
*****
Dining room
*****
Kitchen
*****
Bathroom
*****
Patio
*****
Lower level
Bedroom
*****
Bathroom
*****
Mud room
*****
Entrance
*****
Second level
Primary Bedroom
*****
Ensuite
*****
Bedroom
*****
Bedroom
*****
Bathroom
*****
Main level
Living room
*****
Dining room
*****
Kitchen
*****
Bathroom
*****
Patio
*****
Lower level
Bedroom
*****
Bathroom
*****
Mud room
*****
Entrance
*****
Second level
Primary Bedroom
*****
Ensuite
*****
Bedroom
*****
Bedroom
*****
Bathroom
*****
Main level
Living room
*****
Dining room
*****
Kitchen
*****
Bathroom
*****
Patio
*****
Lower level
Bedroom
*****
Bathroom
*****
Mud room
*****
Entrance
*****
Second level
Primary Bedroom
*****
Ensuite
*****
Bedroom
*****
Bedroom
*****
Bathroom
*****
Main level
Living room
*****
Dining room
*****
Kitchen
*****
Bathroom
*****
Patio
*****
Lower level
Bedroom
*****
Bathroom
*****
Mud room
*****
Courtesy of Coldwell Banker Oceanside Real Estate
Book a Showing for this property
Please note that filling out this form you'll be registered and your phone number without the +1 part will be used as a password.
