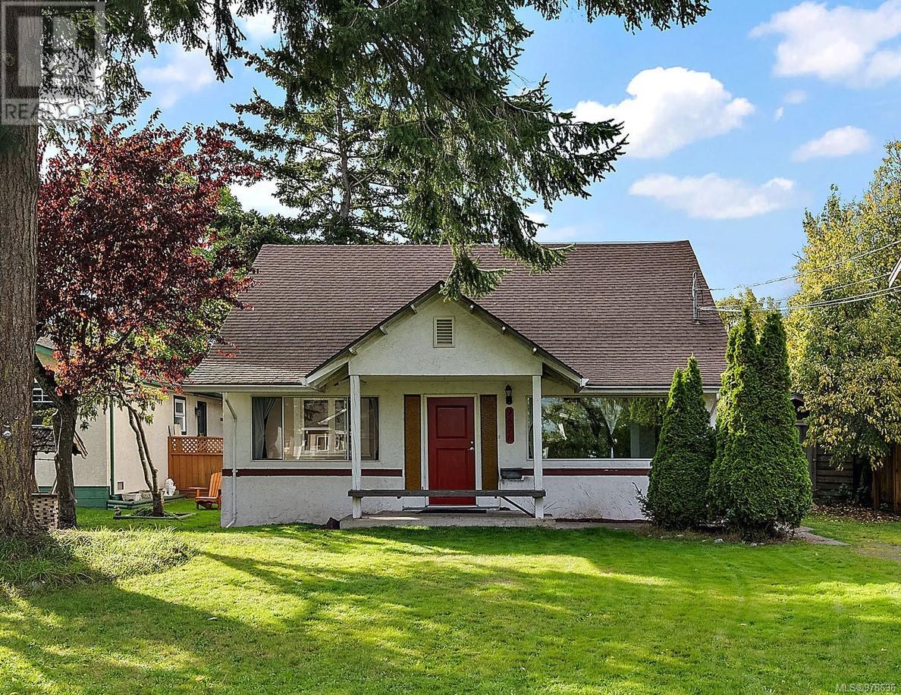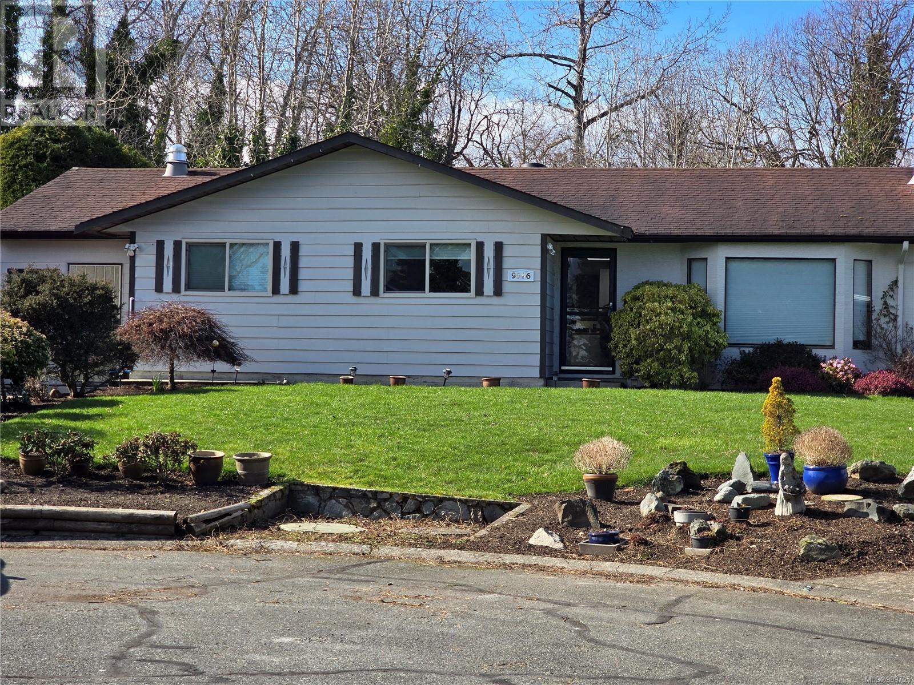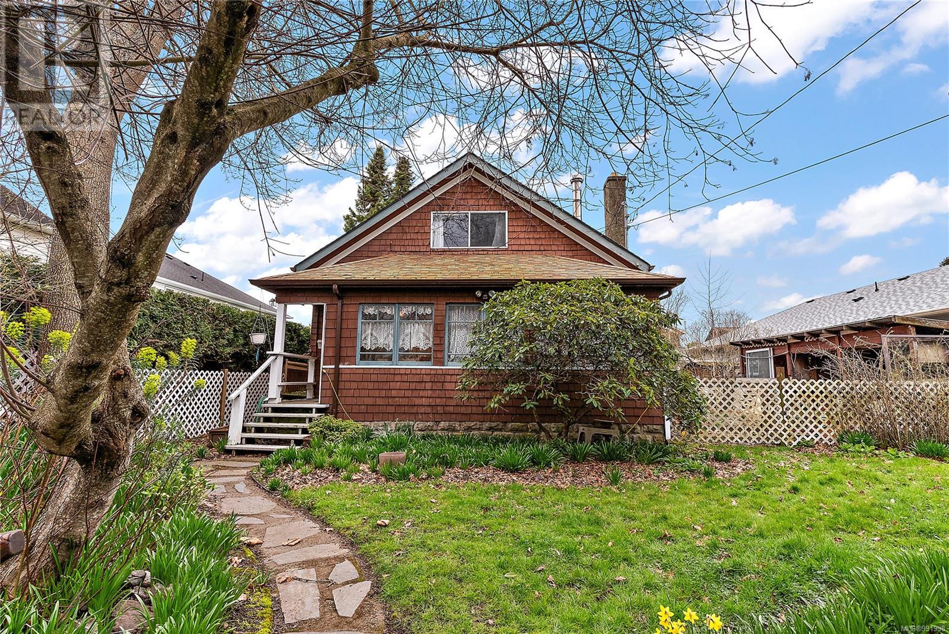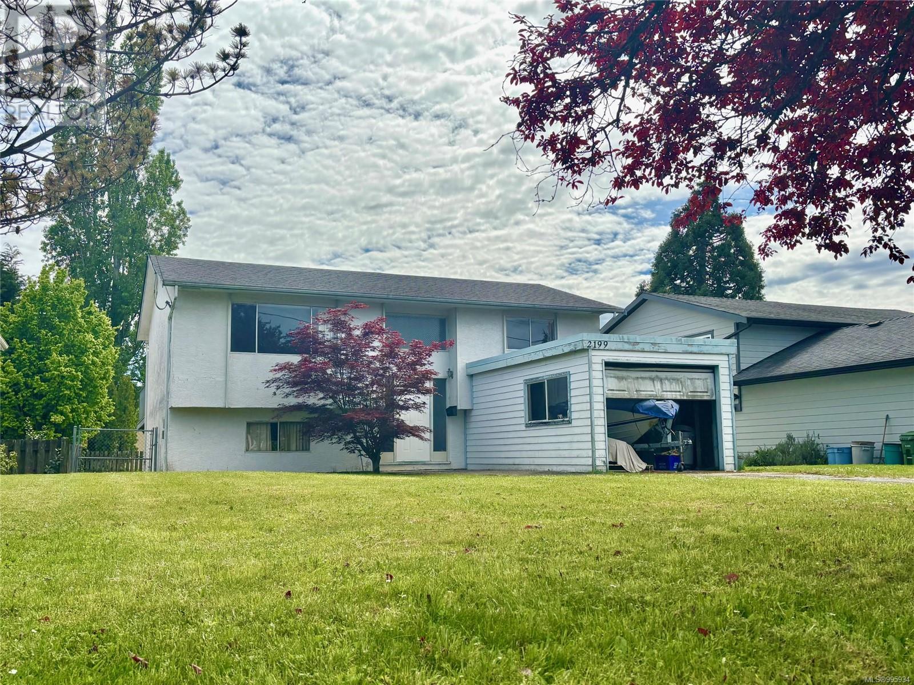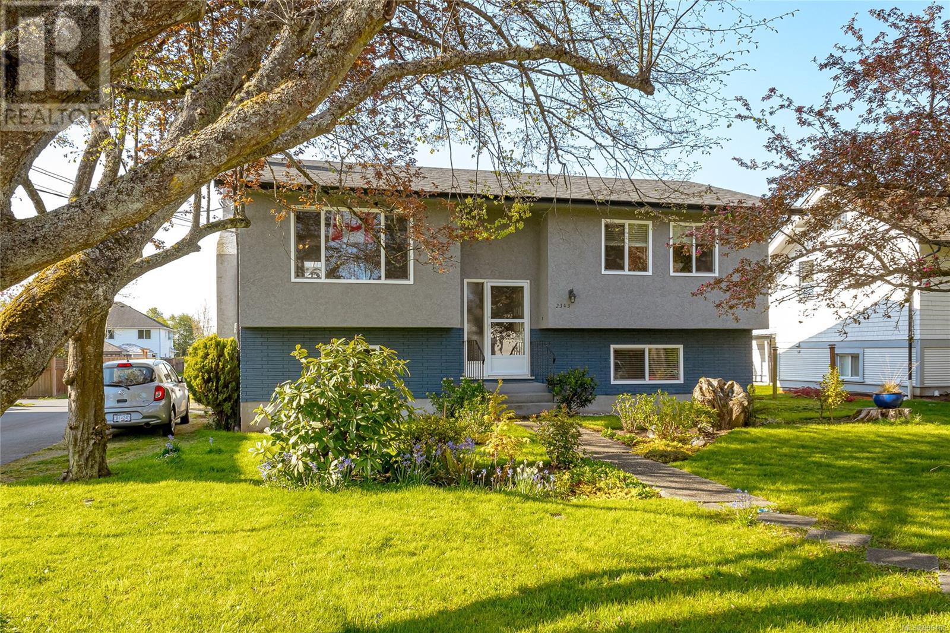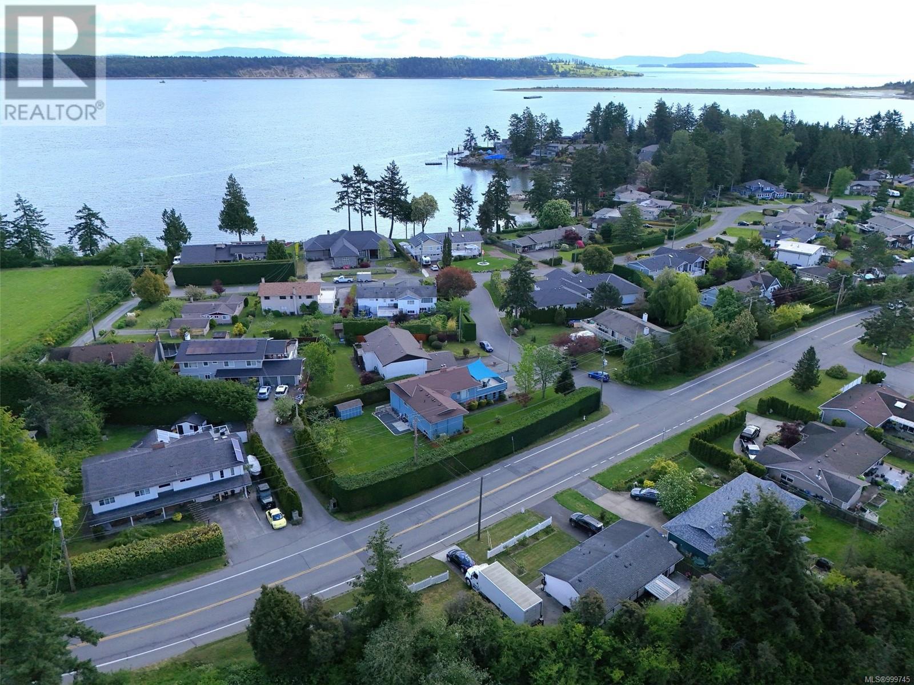Free account required
Unlock the full potential of your property search with a free account! Here's what you'll gain immediate access to:
- Exclusive Access to Every Listing
- Personalized Search Experience
- Favorite Properties at Your Fingertips
- Stay Ahead with Email Alerts





$890,000
2075 Wesbrook Dr
Sidney, British Columbia, British Columbia, V8L4J8
MLS® Number: 1002276
Property description
Fantastic opportunity to own a solidly built home in a family-friendly neighbourhood! This 3 bedroom, 2 bathroom home sits on a large (8,522 sf) lot and backs onto peaceful Reay Creek Park, offering a private and natural setting. Brimming with potential: vaulted ceilings in the living room, clear-cedar feature wall, fireplaces up and down, and a primary bathroom en-suite! This home is perfect for buyers looking to add value and personalize their space. The lower level utility room is already plumbed for a bathroom and has a finished family room - great for future expansion. Enjoy the convenience of being just minutes from the Victoria Airport, BC Ferries, the Town of Sidney, local beaches, and only an 8 minute walk to the Greenglade community centre. Immediate possession available. Priced to sell—don’t miss this one!
Building information
Type
*****
Appliances
*****
Architectural Style
*****
Constructed Date
*****
Cooling Type
*****
Fireplace Present
*****
FireplaceTotal
*****
Heating Fuel
*****
Heating Type
*****
Size Interior
*****
Total Finished Area
*****
Land information
Access Type
*****
Size Irregular
*****
Size Total
*****
Rooms
Main level
Living room
*****
Dining room
*****
Kitchen
*****
Primary Bedroom
*****
Ensuite
*****
Bedroom
*****
Bedroom
*****
Bathroom
*****
Lower level
Utility room
*****
Recreation room
*****
Entrance
*****
Main level
Living room
*****
Dining room
*****
Kitchen
*****
Primary Bedroom
*****
Ensuite
*****
Bedroom
*****
Bedroom
*****
Bathroom
*****
Lower level
Utility room
*****
Recreation room
*****
Entrance
*****
Main level
Living room
*****
Dining room
*****
Kitchen
*****
Primary Bedroom
*****
Ensuite
*****
Bedroom
*****
Bedroom
*****
Bathroom
*****
Lower level
Utility room
*****
Recreation room
*****
Entrance
*****
Main level
Living room
*****
Dining room
*****
Kitchen
*****
Primary Bedroom
*****
Ensuite
*****
Bedroom
*****
Bedroom
*****
Bathroom
*****
Lower level
Utility room
*****
Recreation room
*****
Entrance
*****
Courtesy of Royal LePage Coast Capital - Chatterton
Book a Showing for this property
Please note that filling out this form you'll be registered and your phone number without the +1 part will be used as a password.
