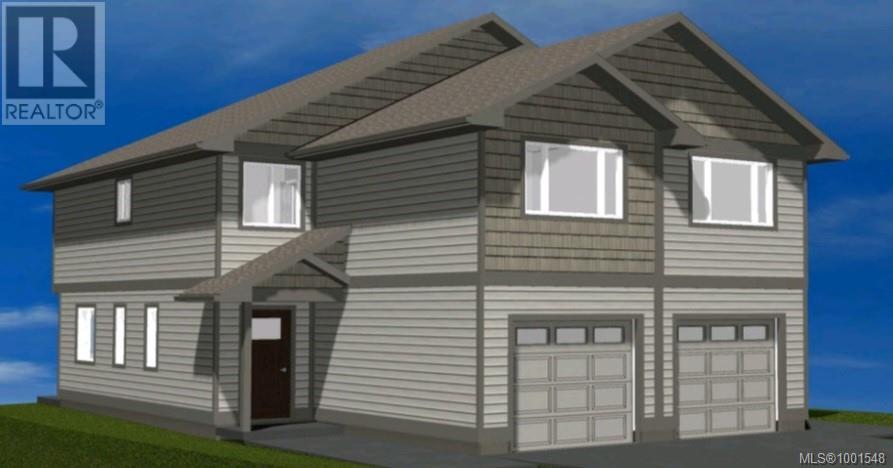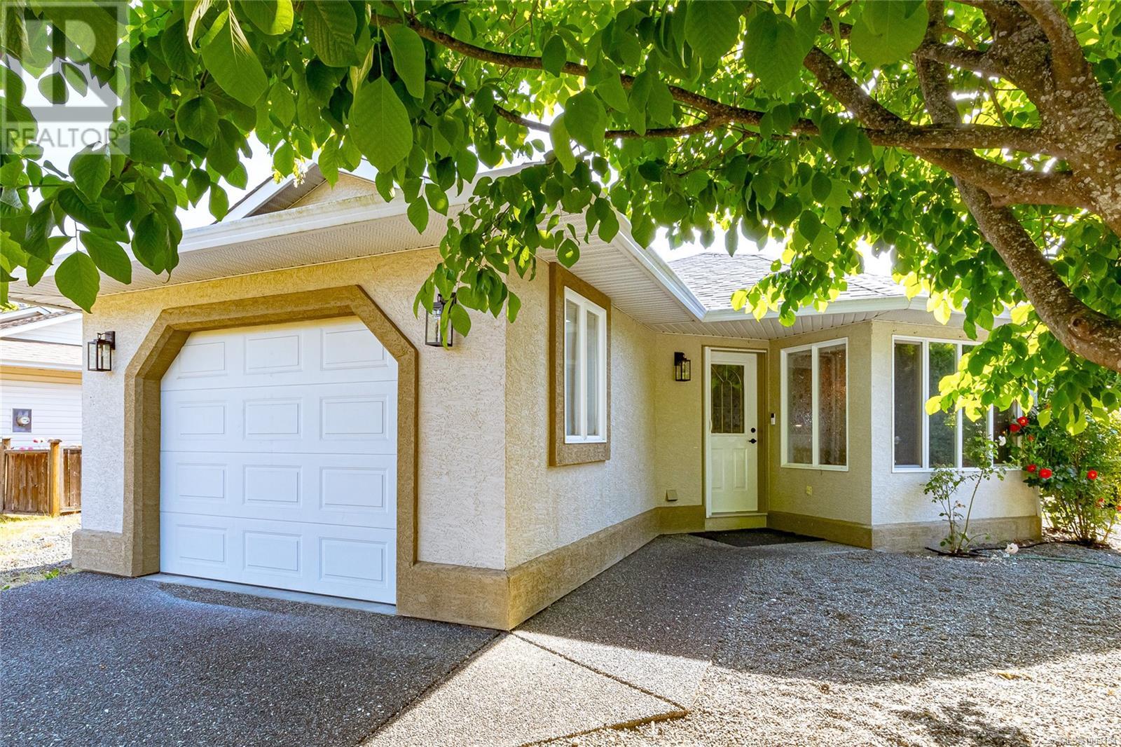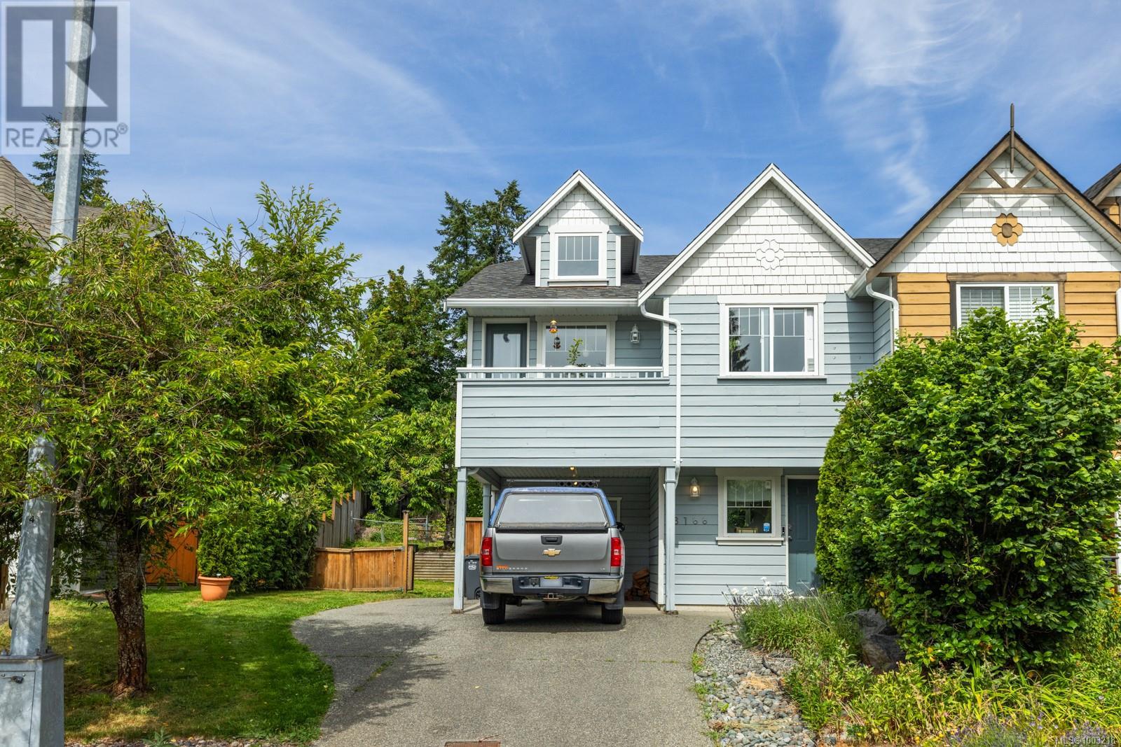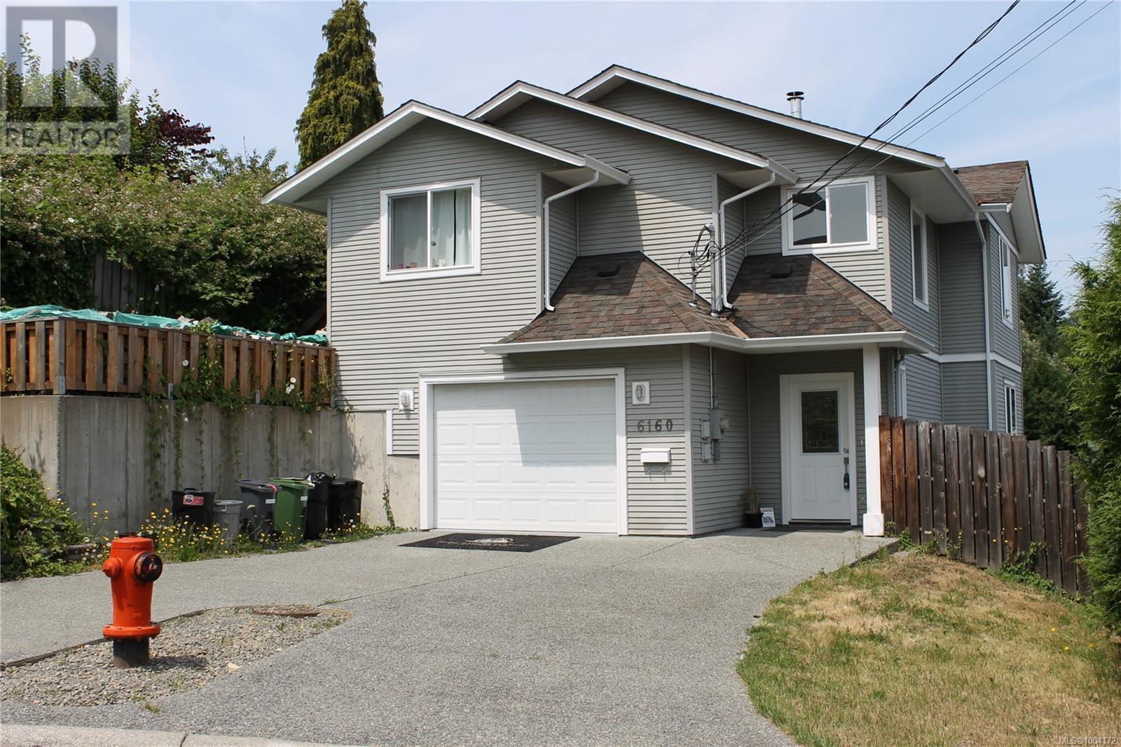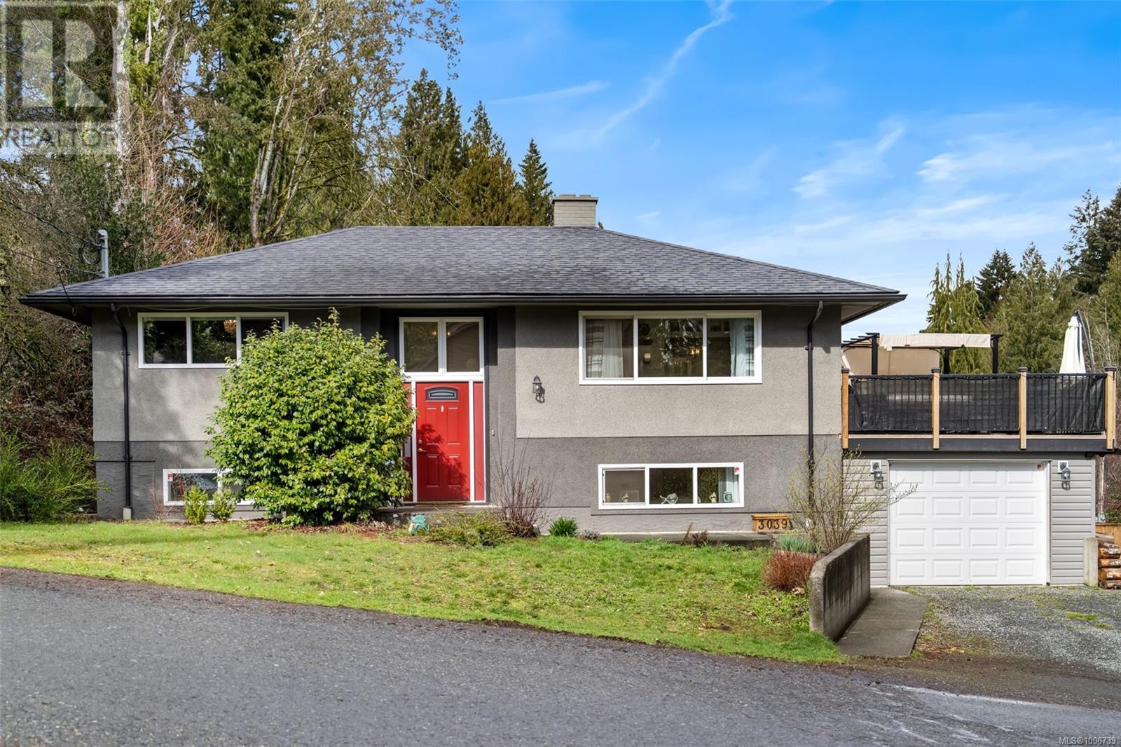Free account required
Unlock the full potential of your property search with a free account! Here's what you'll gain immediate access to:
- Exclusive Access to Every Listing
- Personalized Search Experience
- Favorite Properties at Your Fingertips
- Stay Ahead with Email Alerts
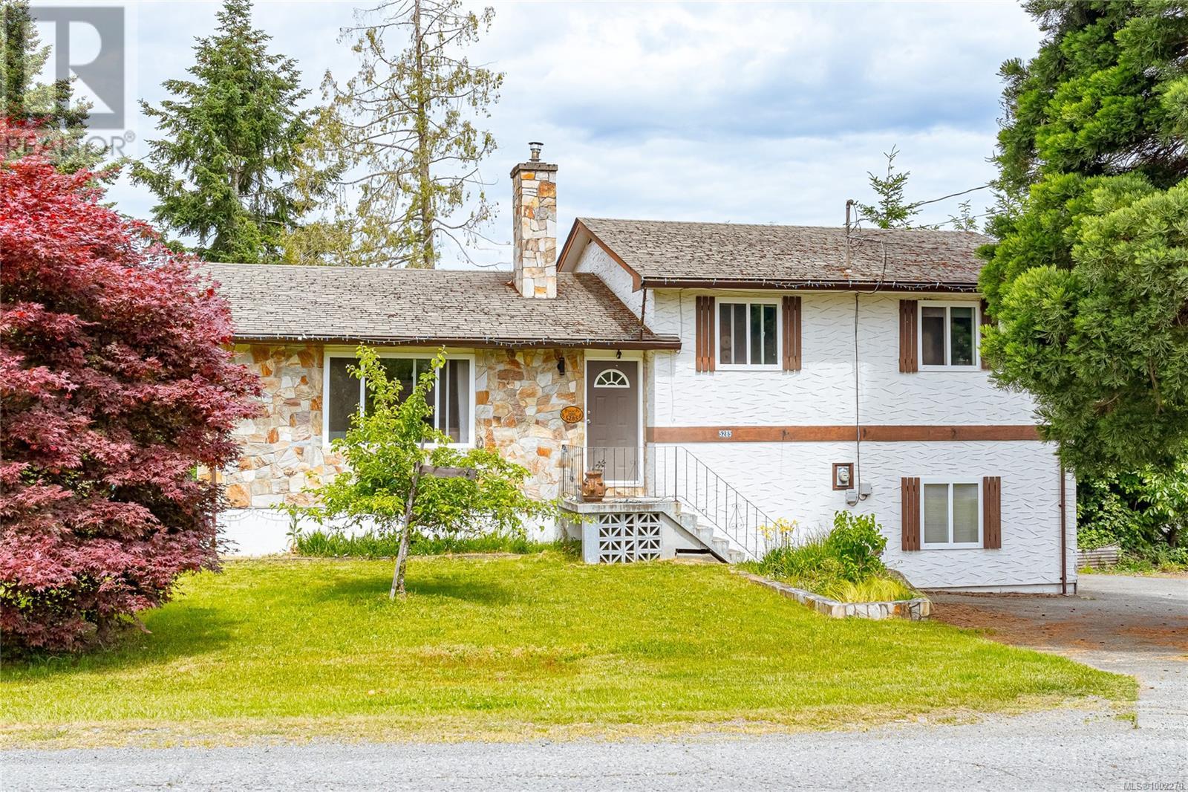
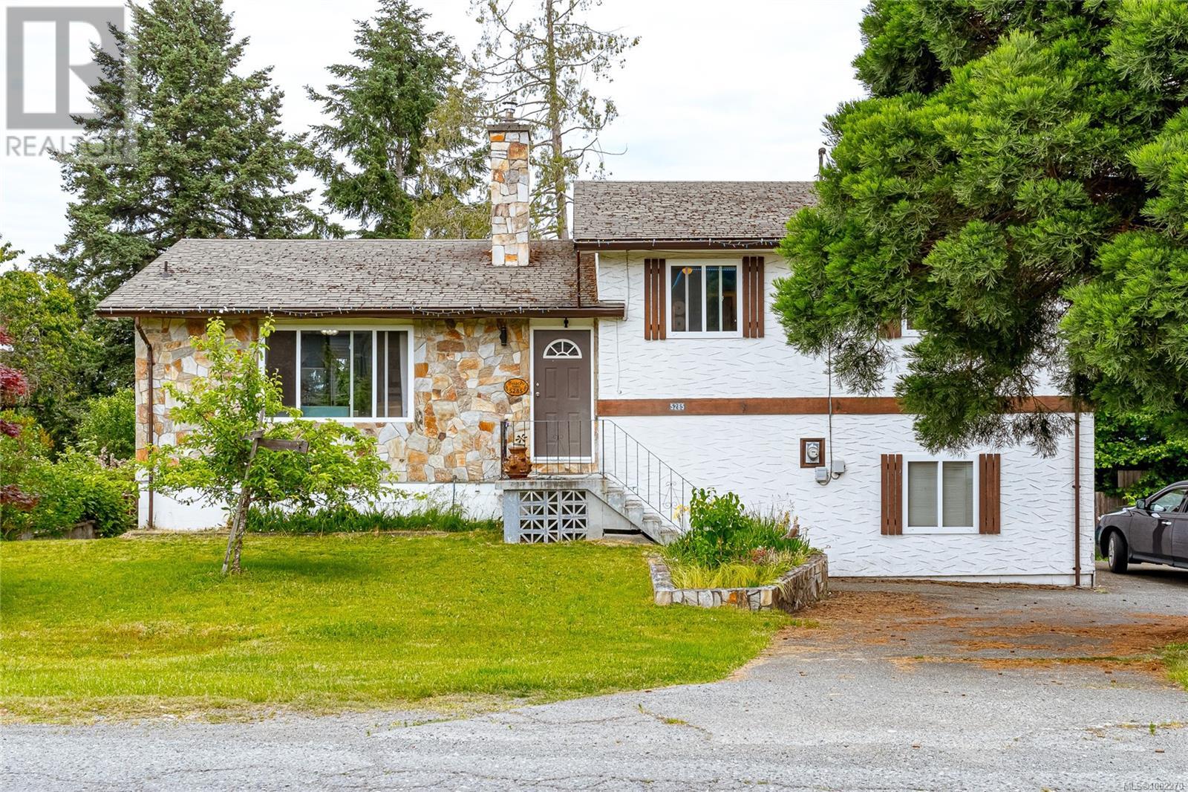
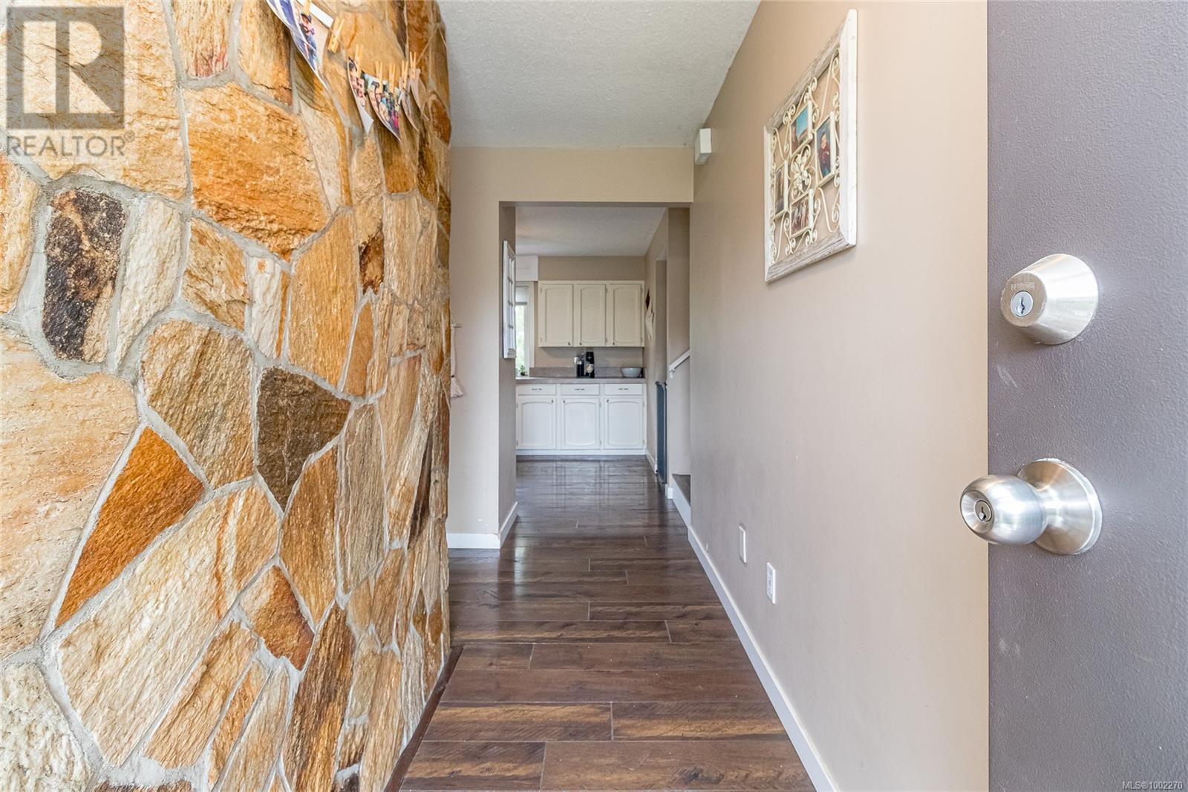
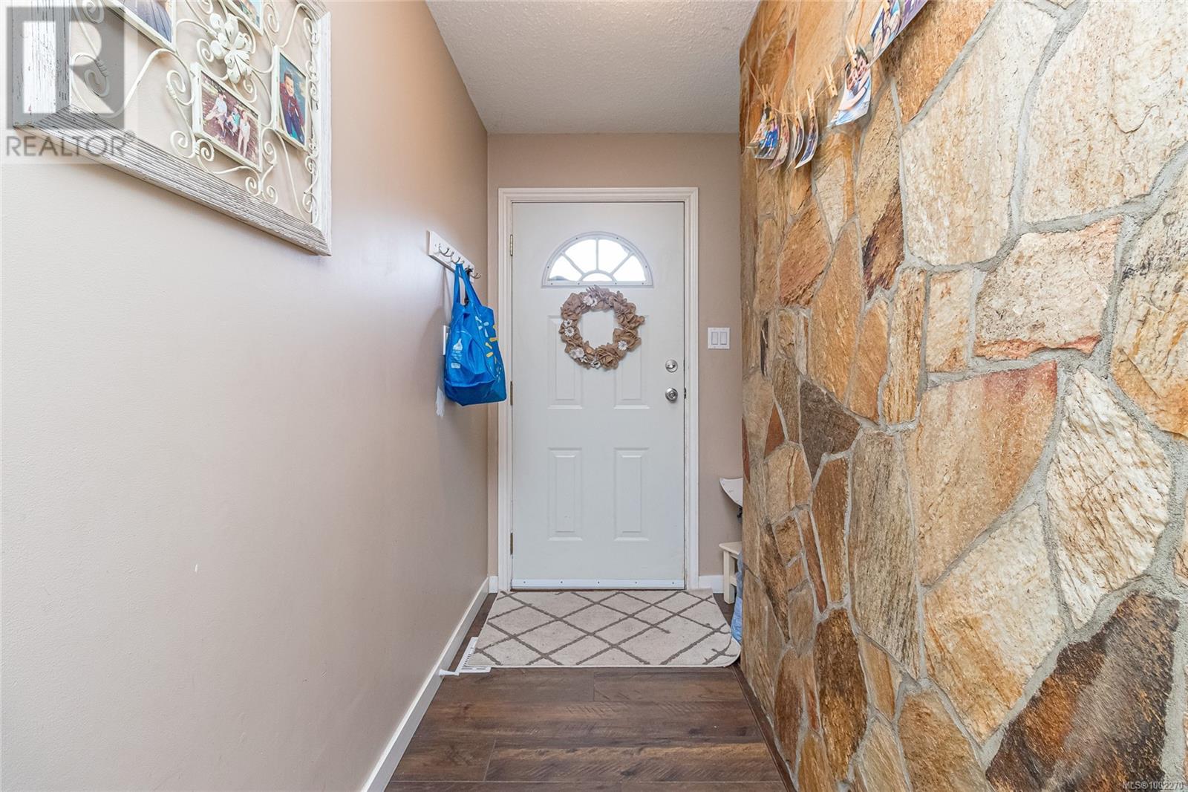

$684,500
5285 Miller Rd
Duncan, British Columbia, British Columbia, V9L6R6
MLS® Number: 1002270
Property description
Under the shade of a magnificent sequoia tree you will find this good sized 4 bed 3 bath family home on a .22 acre fully serviced lot on popular Miller road in Duncan BC - Home has a great split layout with a open concept living /dining and kitchen - kitchen is a great size with plenty of space to task and the adjoining dining room leads to two large decks for outdoor living and entertaining- Primary bedroom has 2pce ensuite - downstairs finds a huge family room space another bedroom and bath as well as a study and mechanical room - Property is fenced and enjoys a large rear yard with some fruit trees and garden bed spaces- Great location feels so rural but just minutes to town - Home has a lovely valley view and even a small glimpse of the Ocean that improves in the fall/winter season- Newer Electric Furnace and Heat Pump lots of parking in loop drive as well as an garage and a half - Looking to find a family home under 700k than check this home out.
Building information
Type
*****
Constructed Date
*****
Cooling Type
*****
Fireplace Present
*****
FireplaceTotal
*****
Heating Fuel
*****
Heating Type
*****
Size Interior
*****
Total Finished Area
*****
Land information
Size Irregular
*****
Size Total
*****
Rooms
Main level
Entrance
*****
Dining room
*****
Living room
*****
Kitchen
*****
Lower level
Office
*****
Storage
*****
Recreation room
*****
Laundry room
*****
Bedroom
*****
Bathroom
*****
Second level
Bathroom
*****
Ensuite
*****
Bedroom
*****
Primary Bedroom
*****
Bedroom
*****
Main level
Entrance
*****
Dining room
*****
Living room
*****
Kitchen
*****
Lower level
Office
*****
Storage
*****
Recreation room
*****
Laundry room
*****
Bedroom
*****
Bathroom
*****
Second level
Bathroom
*****
Ensuite
*****
Bedroom
*****
Primary Bedroom
*****
Bedroom
*****
Courtesy of RE/MAX Generation (CH)
Book a Showing for this property
Please note that filling out this form you'll be registered and your phone number without the +1 part will be used as a password.

